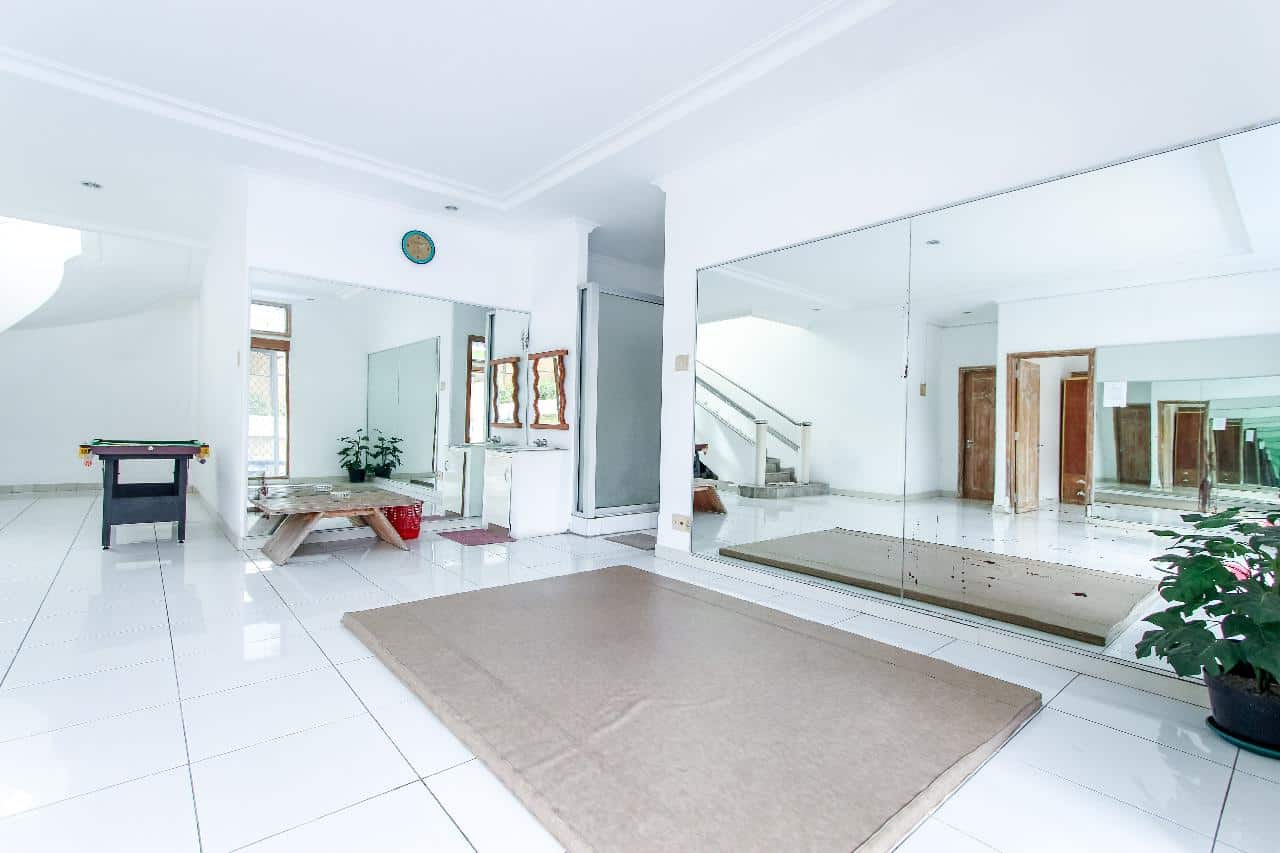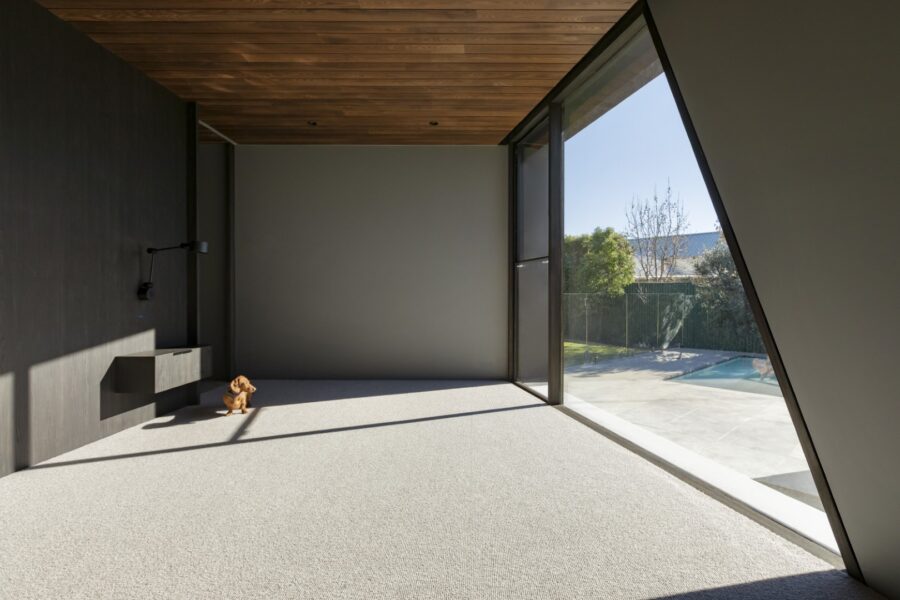Considering extending your Wandsworth house or making some aesthetical changes to the exterior/interior? Whether it is a kitchen extension, a better living room, or even a loft conversion for making optimum use out of each area, extension alters the way for life. But where do you begin? This is where the local architect is of value, the person who knows the area, Wandsworth in this case, its identity, and the rules set by the local municipal agency. They will help you in problem solving on how to start with designing, planning and constructing your structure or ideas to perfection. Therefore, if you are in the proper mindset to give your home aesthetic and utility boosts at the same time, your first strategy is to find a local specialist.
How to find a reliable local architect in Wandsworth
Choosing an architect feels like a huge task because there is a lot to choose from. To begin with, ask for recommendations from friends, family or neighbours who have carried out similar projects. Finding trustworthy businesses often means trust through word of mouth referrals. Or you can also check on online platforms like Houzz, or Royal Institute of British Architects (RIBA) directory where you can see real names and portfolios of verified architects.
House extensions Architect in Wandsworth —local knowledge is best. Ask your potential architect for his portfolio and don’t hesitate to ask them about their previous projects — a good architect will have a portfolio full of his work. Have your visions clear and talk about them during those meetings. A good architect who is reliable will understand what you want and give you creative solutions and suggestions to help make it even better.
Understanding the planning permission process
Whenever you are considering laying down an addition to your house, you require some insight regarding the planning permission. In Wandsworth, same as any other place in London, there are strict rules and regulations relating to home extension to ensure that the area’s architecture and growth is well controlled.
So initially, find out whether a planning application is necessary for your project. Minor extensions may be considered under permitted development rights, that is, you might not need formal approval. Nonetheless, if you have ideas that would require a remodelling of the roof, or plan to change the exterior appearance of the house, then you need to apply for planning permission.
Your architect will then be a vital asset in this process. They can assist you to wade through the rules set by the local council on what is acceptable from a design perspective. Traditionally, any planning application consists of drawing, plans and documents justifying your activities within the area.
You should also build a relationship with your neighbours as early as now. Their support can really do wonders and help you towards getting your application through. Having them involved in discussions of what you have in mind can also go a long way to heading off anxieties and build good will.
Designing your house extension with the help of an architect
So, the moment you have decided on an architect, it is time to enter into the design phase. This is where the real skill of your architect comes into play, to make your vision a reality as well as implement functionality and style.
First of all, it is necessary to share your visions with your architect. What is the extension meant for? Is it for leisure, to make a space in your home more useful for a family or to increase the value of your property? If there is something that needs to be built, whether it be a house, a workplace, or a commercial establishment, it is always best to be very clear when conveying your vision to the architect, the more specific instructions, the better your architect can design accordingly.
Your architect will consider the use of light, space, and colours in the design so that a good design is seen and felt. They will give you an architectural drawing or sketch, which may include 3D drawings or models giving all users of the new space an impression on how the new building addition will blend in with the current architecture. Feel free to demand changes or suggest something different—they are here to help!
Your architect will be able to recommend which type of materials to use and which solutions will allow for the least amount of wastage possible when it comes to energy usage and so on – in a nutshell, the extension to your home would not only be useful, but beneficial to the environment as well. So with proper design, your extension can become a comfortable room, which would reflect your lifestyle.
Budgeting and project management for house extensions
The next step will entail things like budgeting of the project. Agree with your architect on an achievable cost estimate for construction, the building materials, permits, and other expenses that are usually expected to be approximately 10%-15% of the total money to be spent.
Once this budget is set your architect can advise on the most suitable contractors to get the job done. They usually act as middlemen, which means that they have people they can rely on in the industry. It is useful if you can establish expectations clearly at the start since otherwise, there may be problems concerning deadlines and the like in the future.
During the construction process, it is appropriate to consult with your architect frequently to ensure compliance with construction needs. They can arrange with contractors, oversee and manage the progress and speak to the contractors in case of any complications. Project oversight is important for keeping your work on track and within parameters you want for the project.
You should understand that managing a house extension can sometimes be quite a stressful undertaking but it is also an interesting task as you are going to design and work on the space that will be useful to you. Working with a local architect in Wandsworth allows you an easy navigation at every step of the way, and your dream home can come true.
Discover more from Futurist Architecture
Subscribe to get the latest posts sent to your email.



