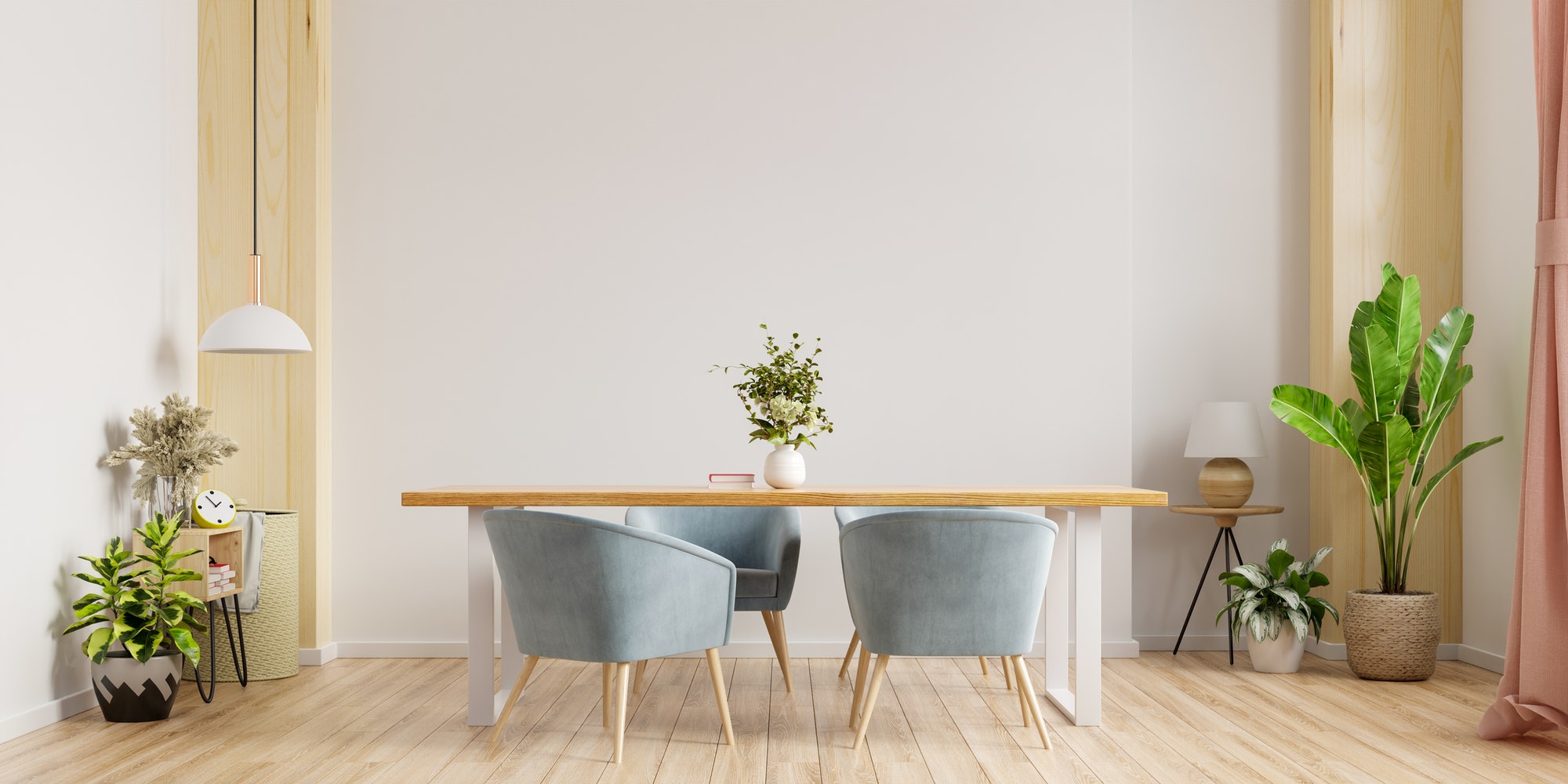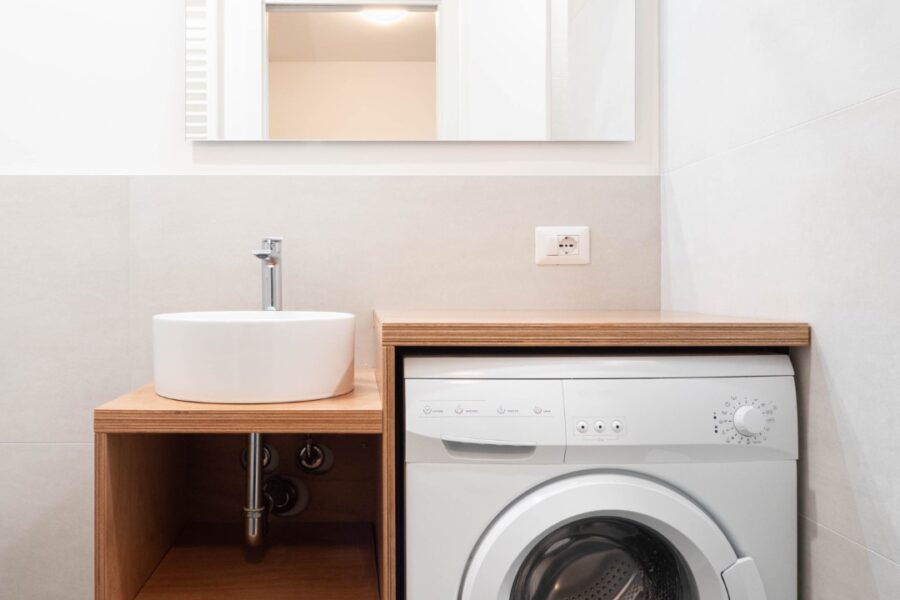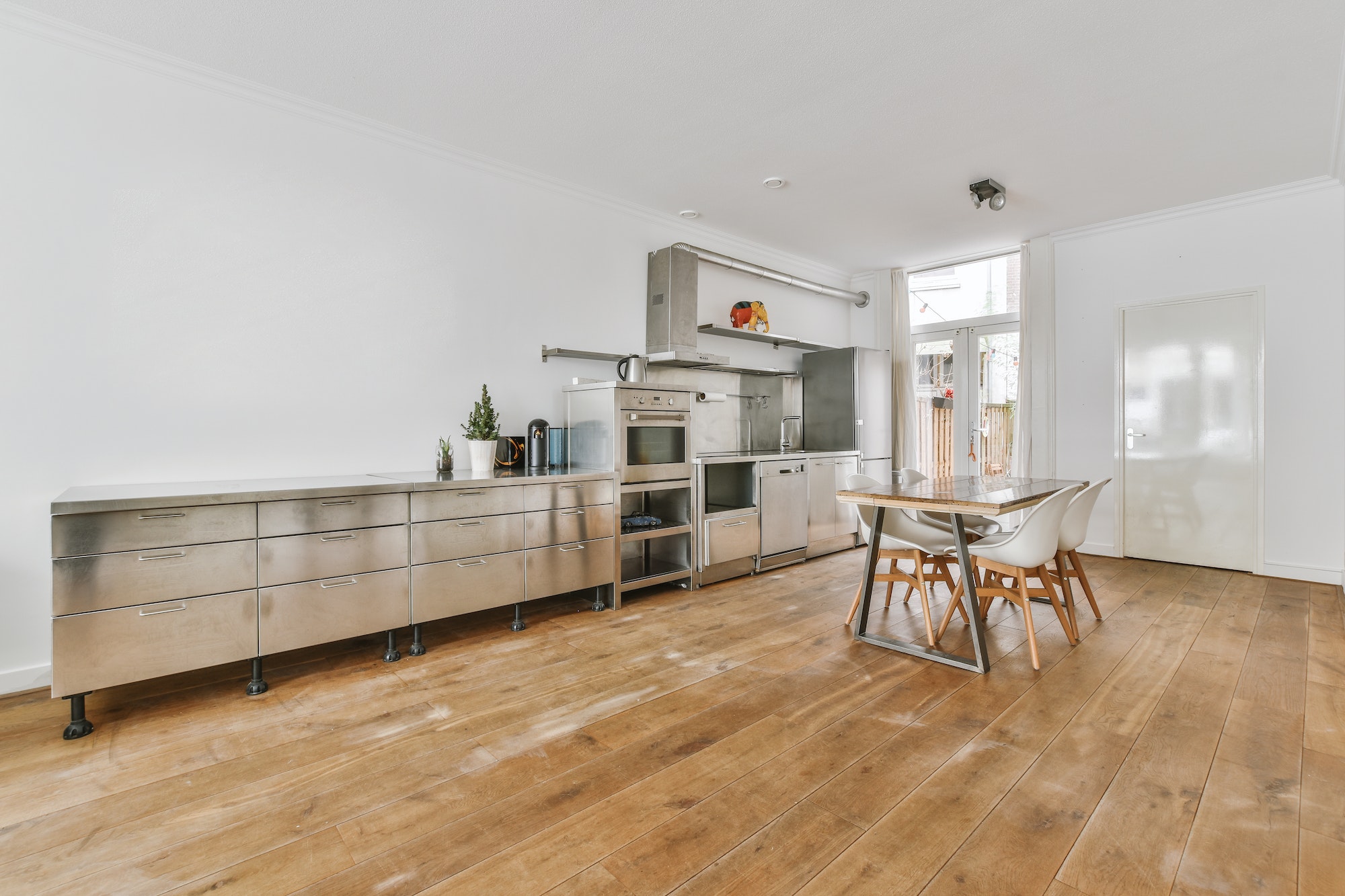A kitchen island can transform the way you use and enjoy your cooking space. One popular design approach is the multifunctional island, which goes beyond being just a countertop extension. Incorporating elements like built-in appliances, open shelving, and seating areas can turn the island into a central hub for food preparation, dining, and socializing. This design not only enhances efficiency but also creates a focal point that anchors the room, making it both functional and visually appealing.
For a sleek and modern aesthetic, minimalist kitchen islands with clean lines and high-quality materials are an excellent option. These islands often feature smooth stone surfaces, handleless cabinetry, and integrated appliances, all contributing to a seamless look. By reducing visual clutter, the minimalist approach creates an open, airy feel in the kitchen, making it a relaxing space to cook and gather with family and friends.
On the other hand, for those who prefer a warm and inviting feel, rustic kitchen island designs can redefine a cooking space with natural textures and rich materials. Using reclaimed wood, exposed beams, and vintage-inspired fixtures, rustic islands add character and charm to the kitchen. Paired with ample storage and thoughtful design, these islands not only enhance functionality but also bring a sense of timeless comfort into the heart of the home.
According to the National Kitchen & Bath Association (NKBA), incorporating sustainable materials like recycled wood or eco-friendly composites in kitchen islands is becoming increasingly popular as homeowners seek to reduce their environmental impact while maintaining style and functionality. This trend aligns with the growing emphasis on sustainability in home design.
The kitchen island designs below will give you inspiration for enhancing the whole look of your kitchen. We hope you find the best inspiration here.
Table of Contents
1. Jeweler’s Family Apartment by KESON Architectural Bureau
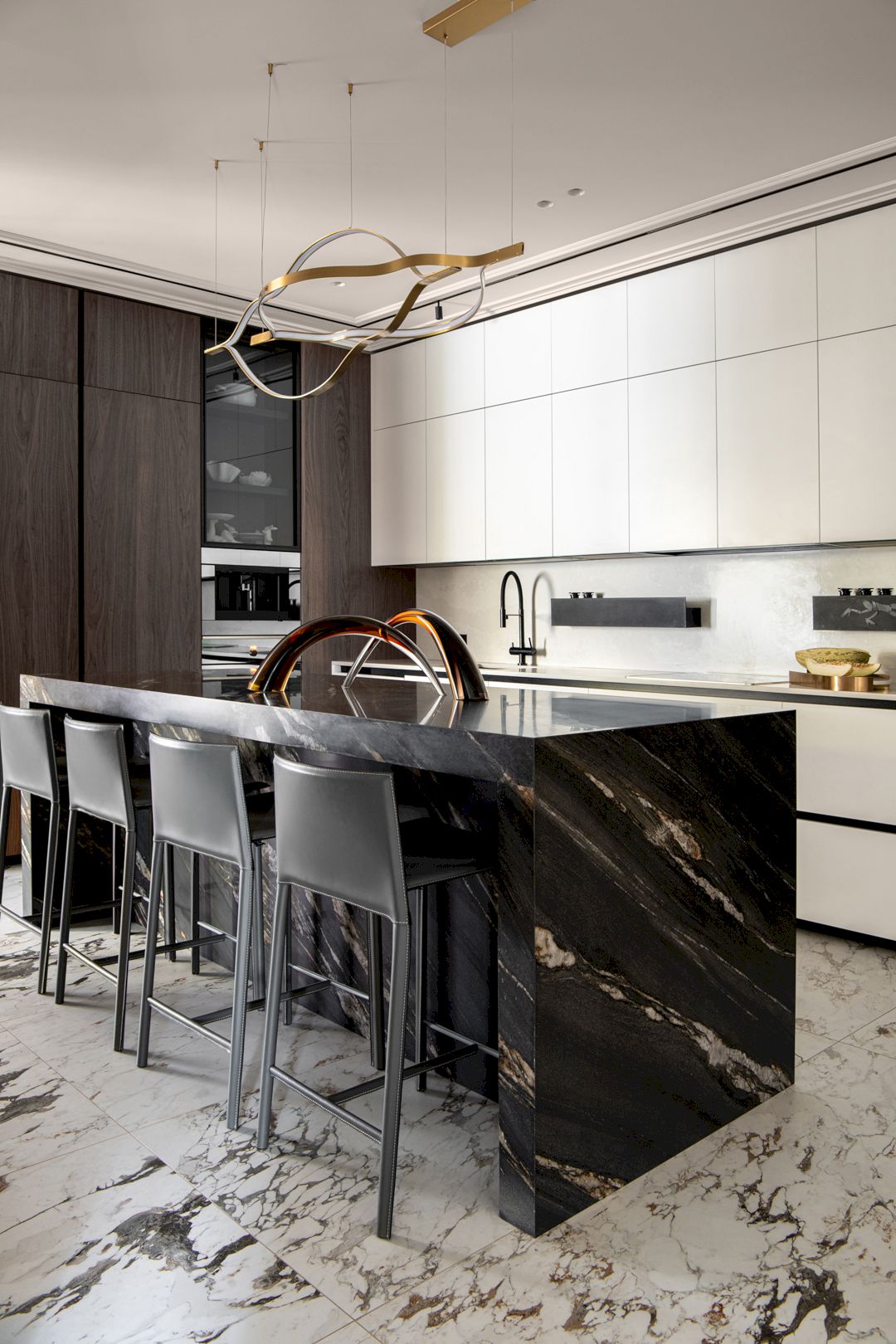
Jeweler’s Family Apartment by KESON Architectural Bureau adds a dramatic, marble-patterned island that serves as a statement piece, with its dark, veined surface creating a bold contrast against the lighter tones of the cabinetry and flooring. Its waterfall-edge design emphasizes clean lines and contemporary elegance, making the island both a functional workspace and a focal point in the kitchen.
PHOTOGRAPHER: Maria Voynova
2. A 140 sqm Moscow Modern Apartment with Art Deco Details by Lesya Pechenkina
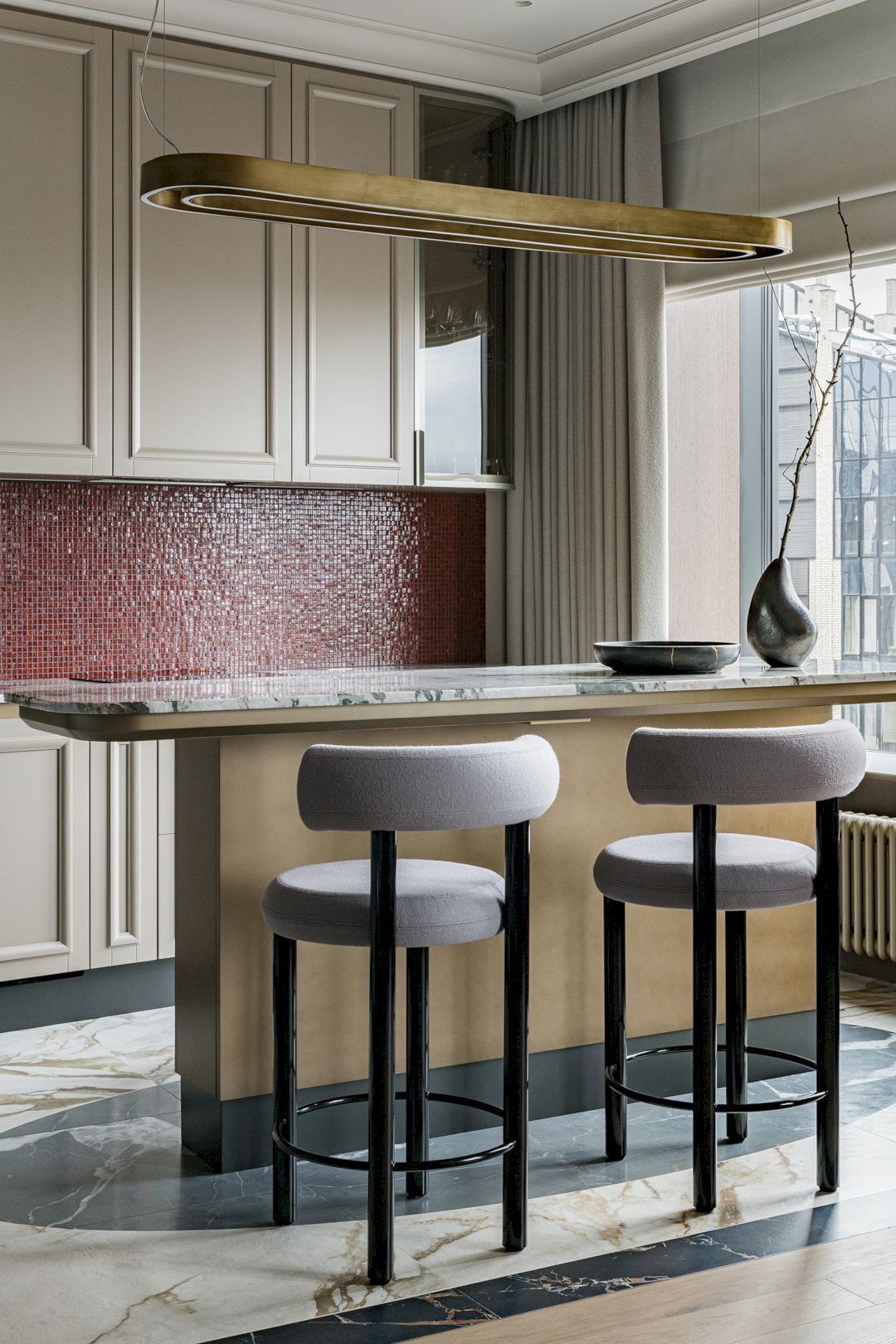
A 140 sqm Moscow Modern Apartment with Art Deco Details by Lesya Pechenkina has a kitchen island that exemplifies how subtle luxury and modern design can redefine cooking spaces. With a polished marble countertop featuring sleek edges, the island becomes a striking centerpiece that elevates the overall aesthetic. The elegant contrast between the soft gray bar stools and the warm gold tones of the island base introduces a sophisticated color palette.
Photo credit Natalia Gorbunova
3. A 320 m2 Moscow House with A Bespoke Quartzite Fireplace by Ekaterina Yakovenko
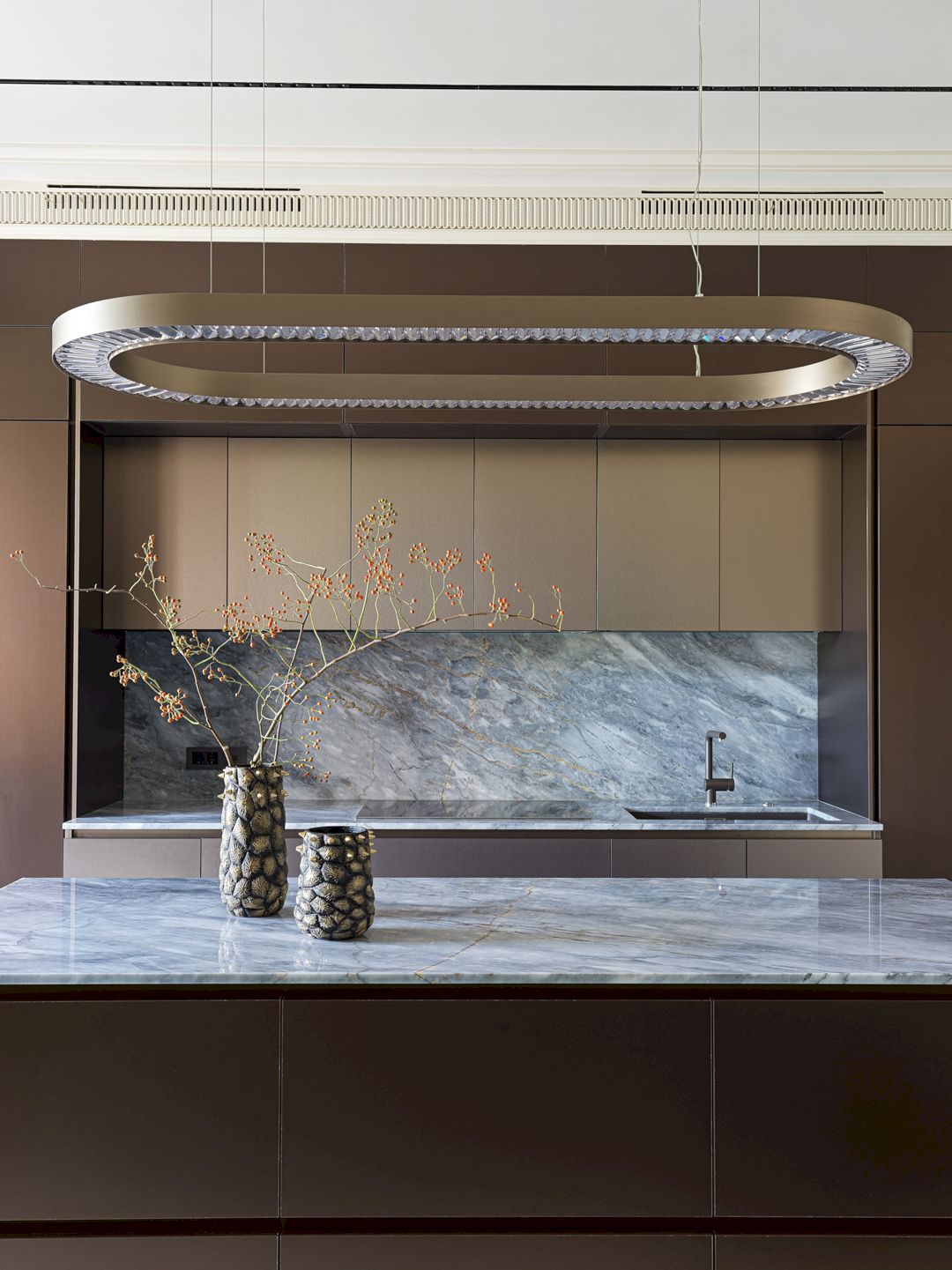
The kitchen island in A 320 m2 Moscow House with A Bespoke Quartzite Fireplace by Ekaterina Yakovenko showcases a harmonious blend of sleek minimalism and luxurious materials, redefining how cooking spaces can be both functional and aesthetically pleasing. The expansive marble countertop, with its elegant veining, anchors the design with a timeless, polished look. Complemented by metallic cabinetry, the island brings modern refinement to the space.
Photo credit Sergey Krasyuk
4. MONARCH by Babayants Architects
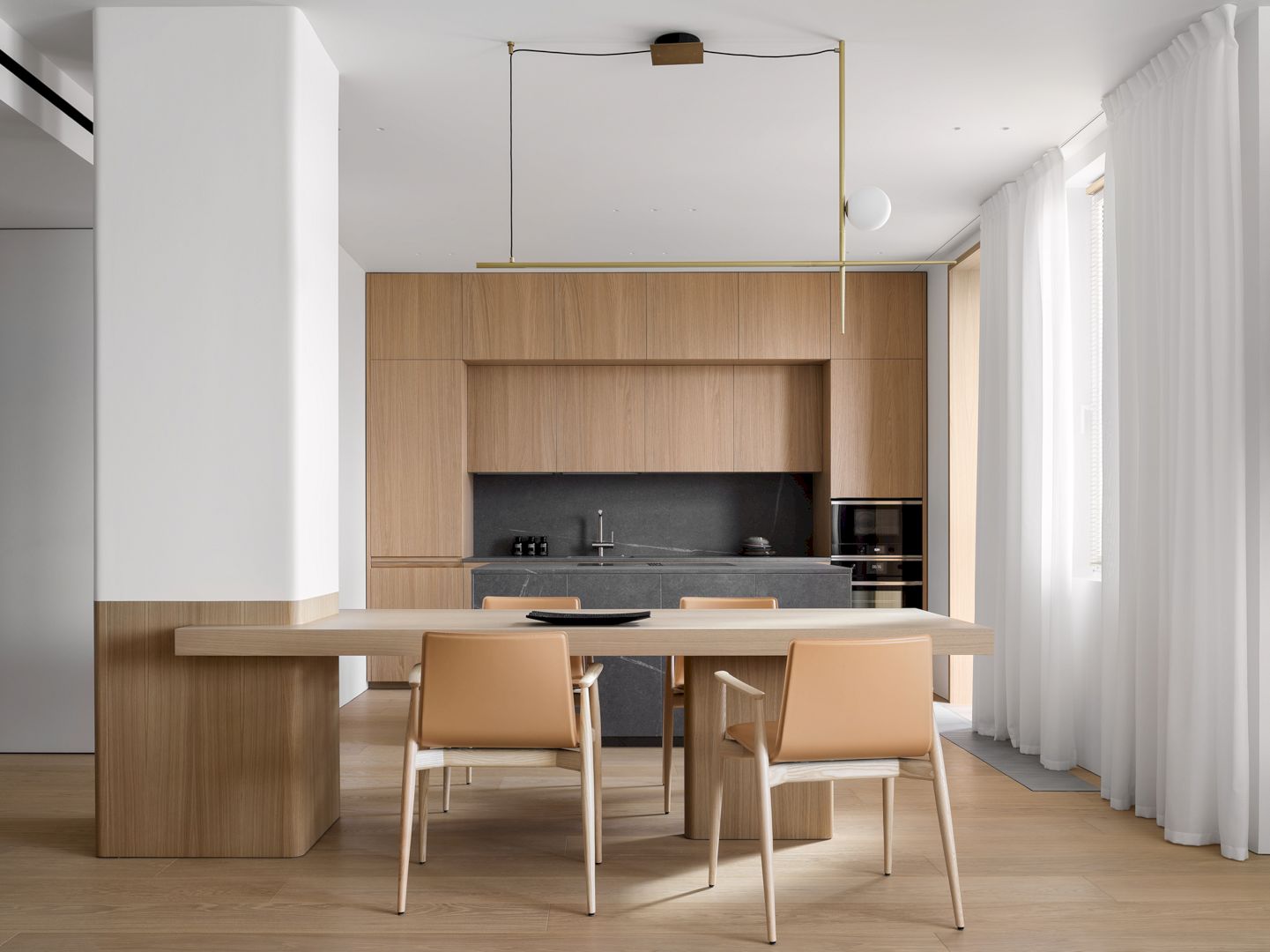
MONARCH by Babayants Architects has a kitchen island design that epitomizes minimalist elegance, emphasizing clean lines and natural materials The use of light wood for both the island and cabinetry brings warmth and cohesiveness to the area, while the darker gray stone countertop offers a striking contrast, adding depth to the design. Integrated with the dining table, this island redefines the traditional kitchen by blending cooking, dining, and gathering spaces seamlessly.
Photo: Sergey Krasyuk
5. A Bright and Elegant Moscow Apartment with Golden Accents by ELKA Interiors
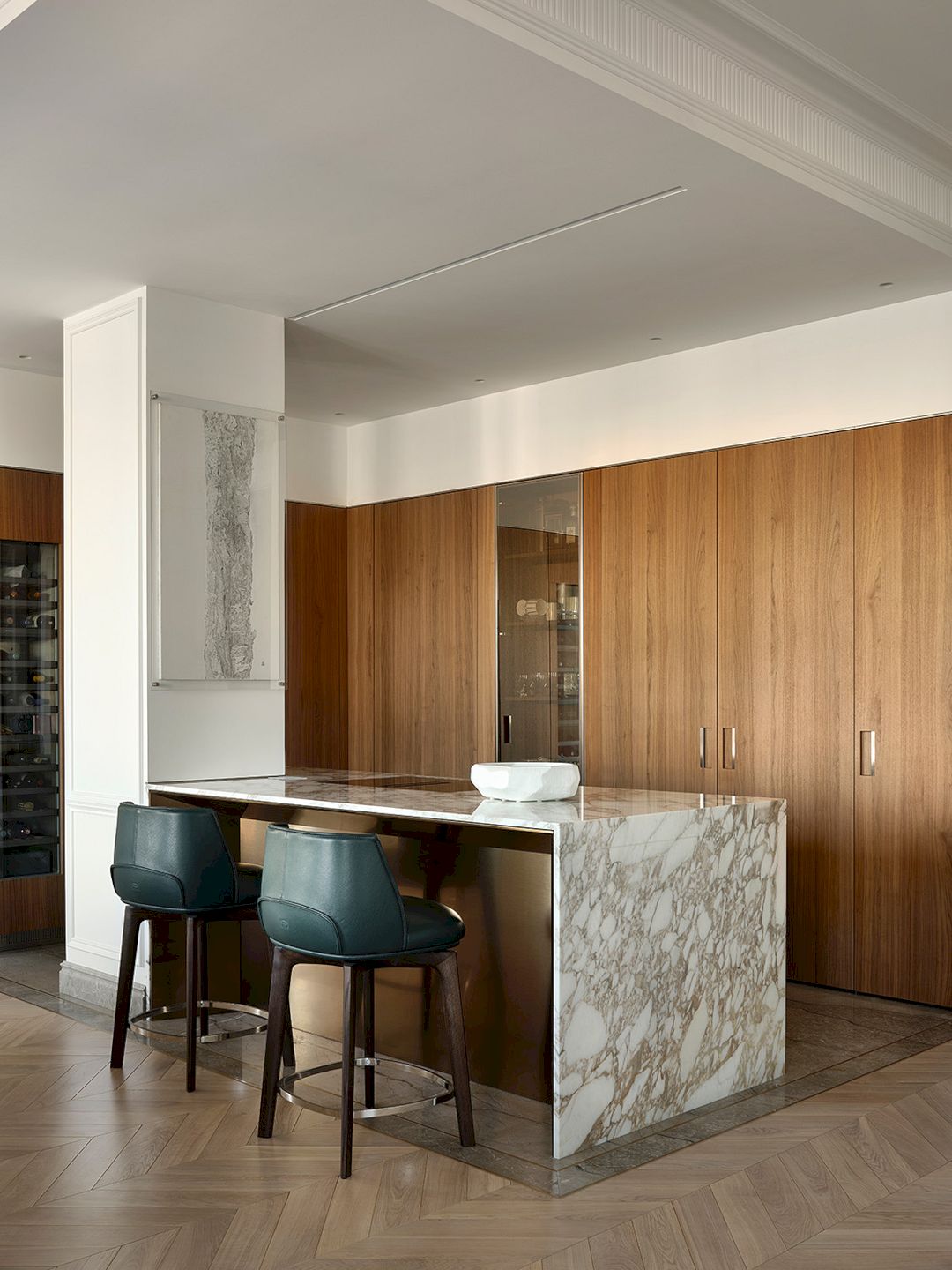
A Bright and Elegant Moscow Apartment with Golden Accents by ELKA Interiors also has an inviting kitchen that showcases a modern kitchen island design that redefines cooking spaces. The sleek marble countertop, paired with rich wooden cabinetry and brass accents, creates a luxurious and sophisticated atmosphere. The island’s spacious design provides ample room for meal prep and cooking, while the integrated wine cellar adds a touch of elegance.
Photo credit Sergey Ananiev
6. Mid-Century Craftsman Kitchen Renovation by Forge & Bow
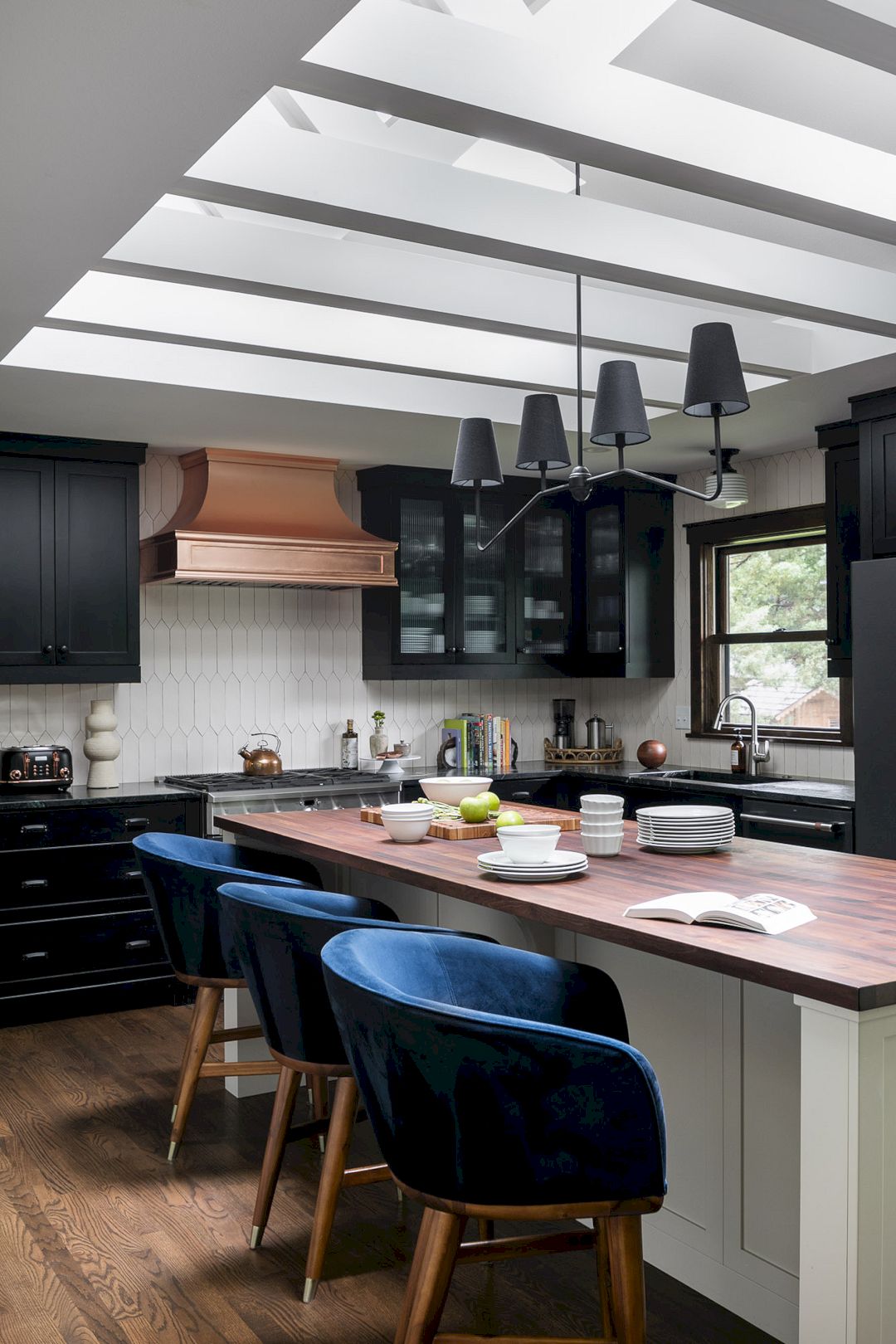
Mid-Century Craftsman Kitchen Renovation by Forge & Bow also has an inspiration for you. The expansive wooden countertop, paired with the dark cabinetry and striking copper hood, creates a warm and inviting atmosphere. The skylights flood the space with natural light, while the pendant lighting adds a touch of elegance.
Photographer: Arris Photography
7. Rockcliff Residence by LaRue Architects
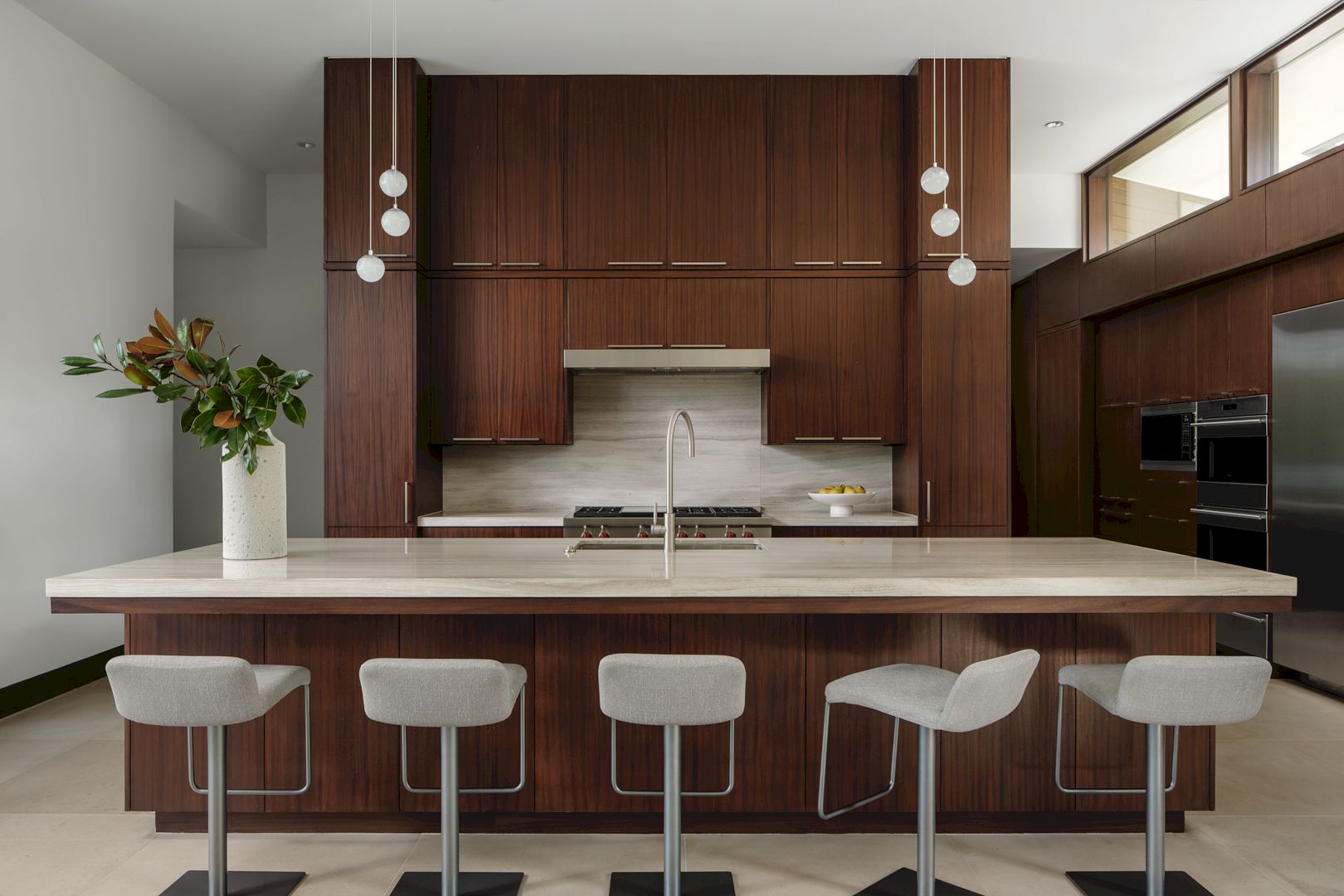
The kitchen in Rockcliff Residence by LaRue Architects also has an awesome inspiration for you. The expansive marble countertop, paired with the sleek wooden cabinetry and pendant lighting, creates a luxurious and sophisticated atmosphere. The integrated sink and faucet add a touch of functionality while the bar stools offer a casual seating area for enjoying meals or drinks.
Photographer: Chase Daniel
8. Natalia Fedotova’s 130m² Moscow Apartment Design
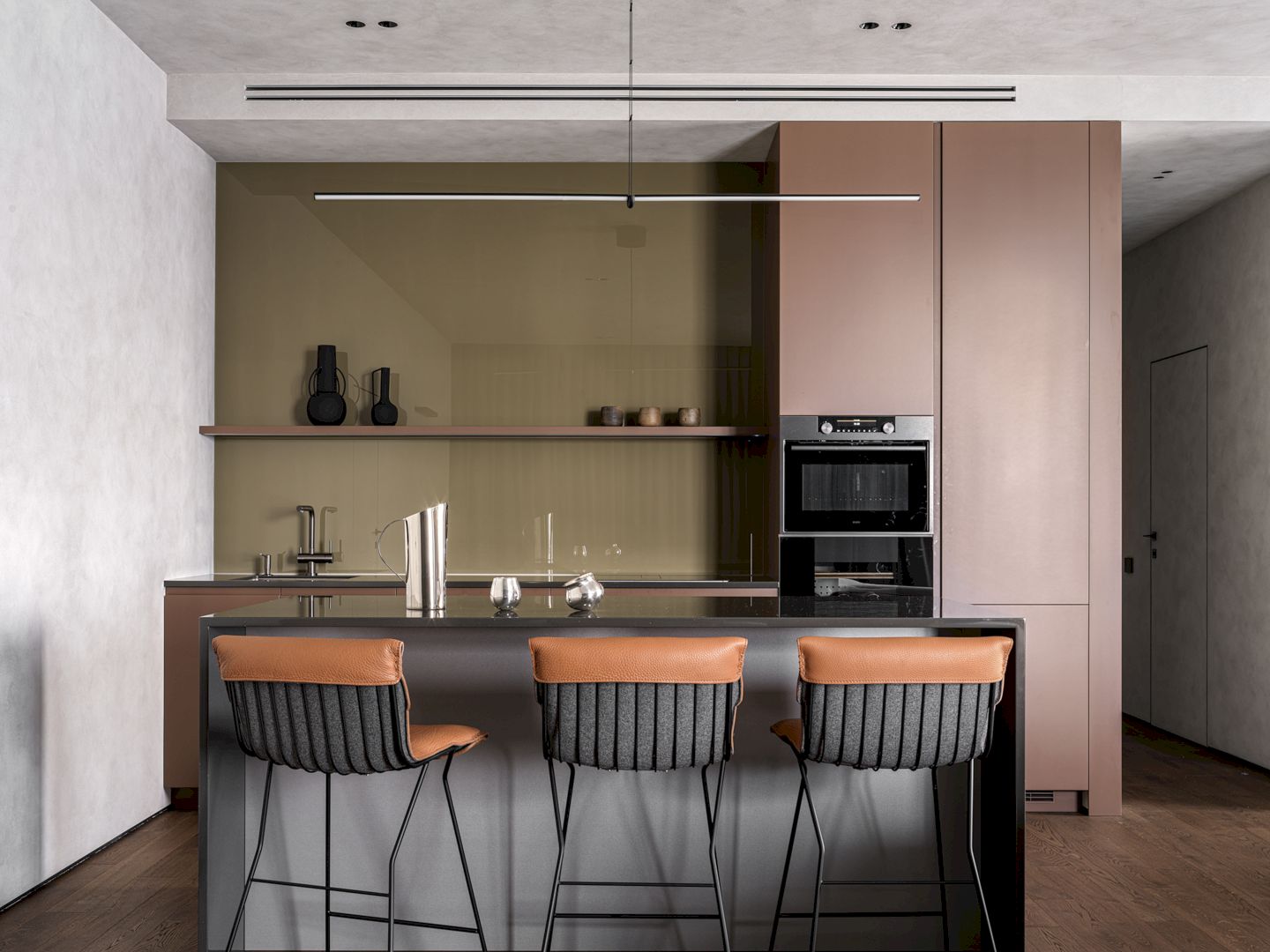
Natalia Fedotova’s 130m² Moscow Apartment Design showcases a modern kitchen island design to inspire you. The sleek black countertop, paired with warm wood cabinetry and stylish leather bar stools, creates a sophisticated and inviting atmosphere. The minimalist aesthetic is complemented by the muted color palette and subtle lighting.
Photographer: Sergey Krasyuk
9. A 78sqm Moscow Apartment Transformed into ‘Copper House’ by Rhyme
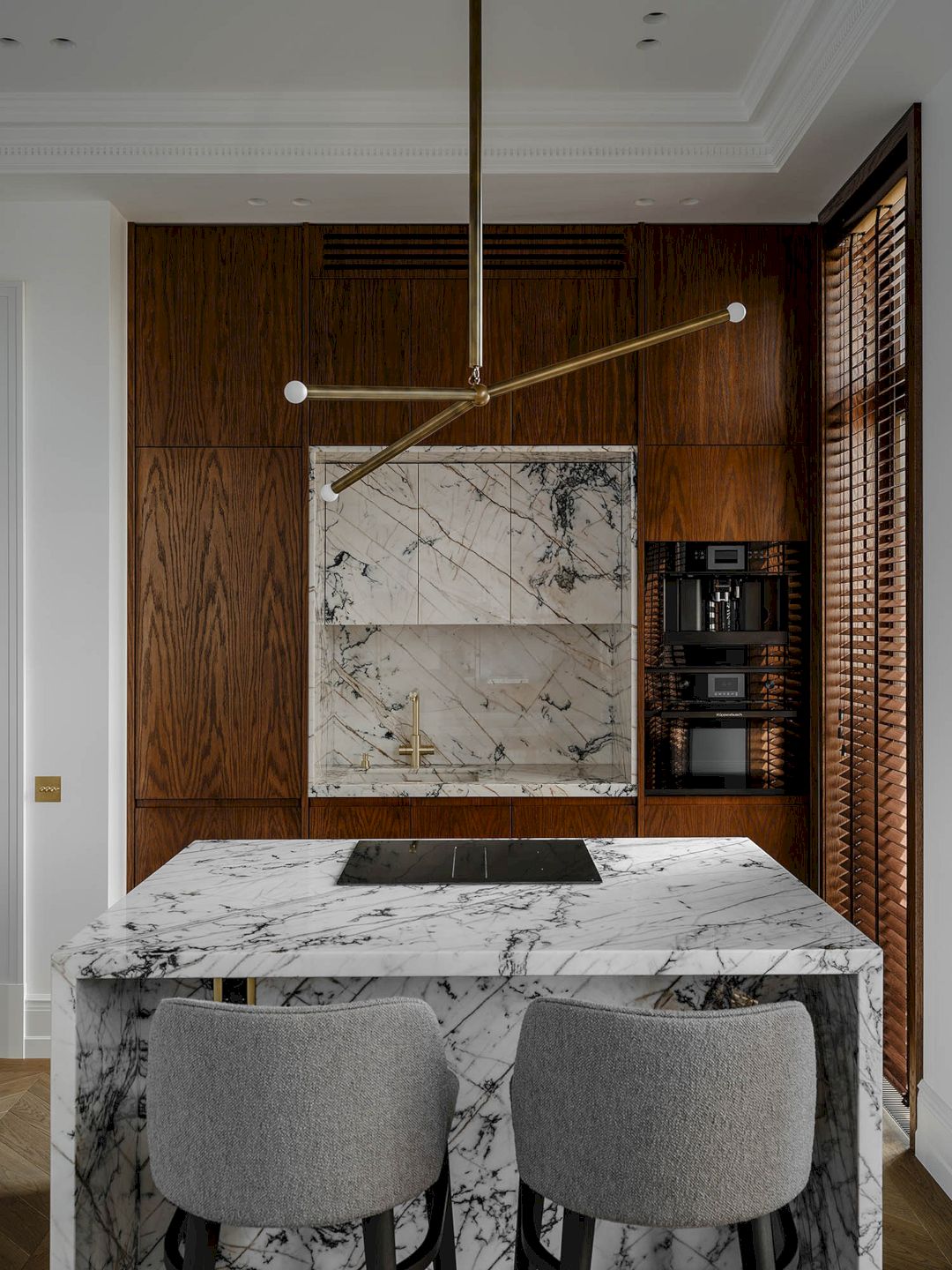
The expansive marble countertop with rich wooden cabinetry and striking gold accents in this kitchen creates a luxurious and inviting atmosphere. A 78sqm Moscow Apartment Transformed into ‘Copper House’ by Rhyme also uses a coffee station to add a touch of convenience, while the unique lighting fixture adds a touch of drama.
Photo: Mikhail Loskutov
10. Side Angle Side’s Cozy ADU
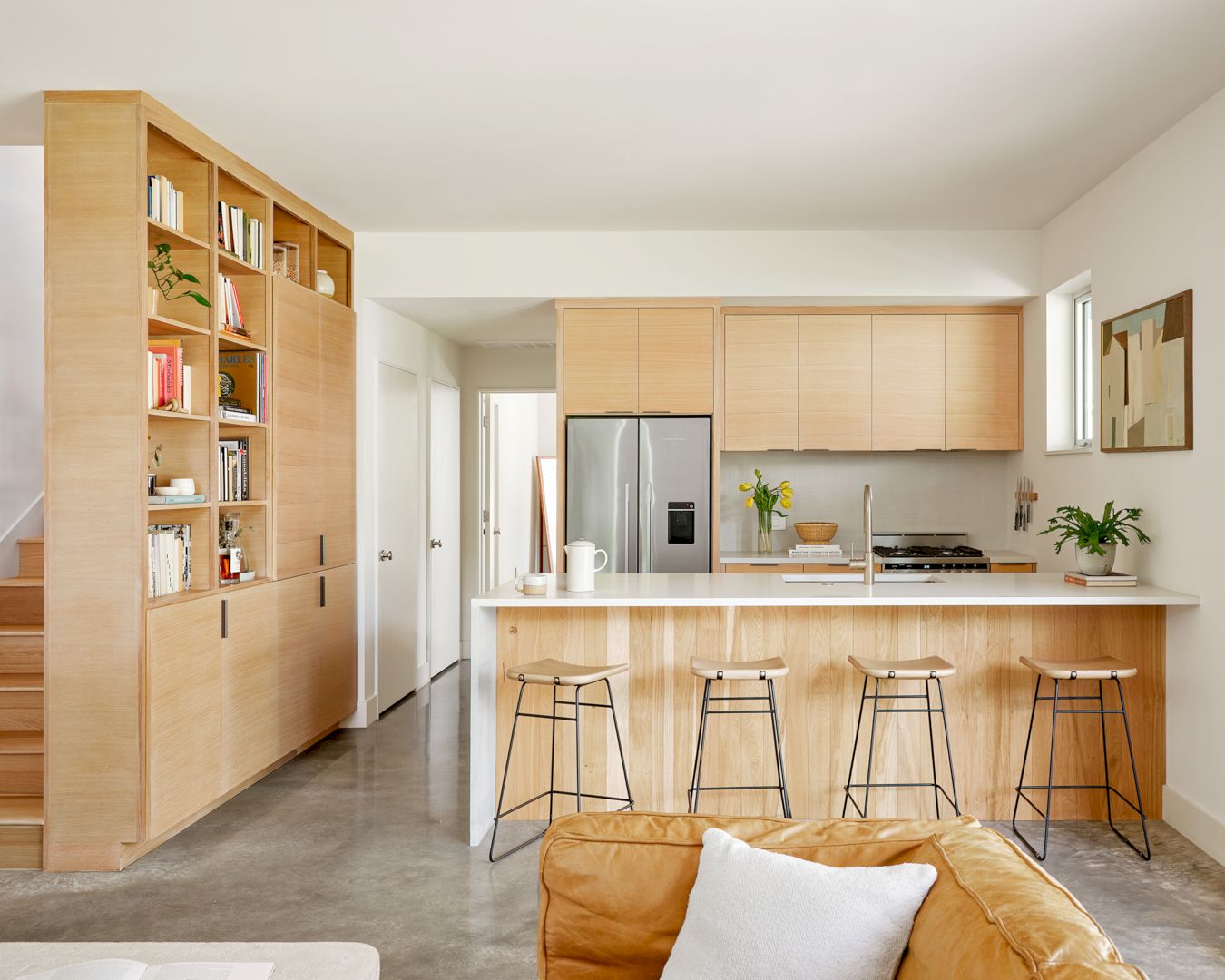
The last inspiration comes from Side Angle Side’s Cozy ADU. The open-plan layout seamlessly integrates the kitchen with the living area, creating a spacious and inviting atmosphere. The island’s versatile design provides ample room for meal prep, cooking, and casual dining, making it a multifunctional centerpiece that enhances the overall functionality and style of the space. The natural wood cabinetry and warm tones create a cozy and inviting feel.
Photos: Leonid Furmansky
Frequently Asked Questions
What are the benefits of having a kitchen island?
A kitchen island provides additional workspace for meal preparation, integrates appliances for convenience, offers extra storage solutions, and serves as a social hub for dining and entertaining.
How can I make my kitchen island more functional?
To enhance functionality, consider integrating built-in appliances such as a stove or sink, adding storage options like drawers or shelves, incorporating seating for dining or socializing, and using durable materials that match your kitchen’s aesthetic.
What size should my kitchen island be?
The size of your kitchen island should be proportional to your kitchen space. Ensure there is enough room for movement around the island—typically at least 48 inches of clearance on all sides—to maintain an efficient workflow.
Discover more from Futurist Architecture
Subscribe to get the latest posts sent to your email.

