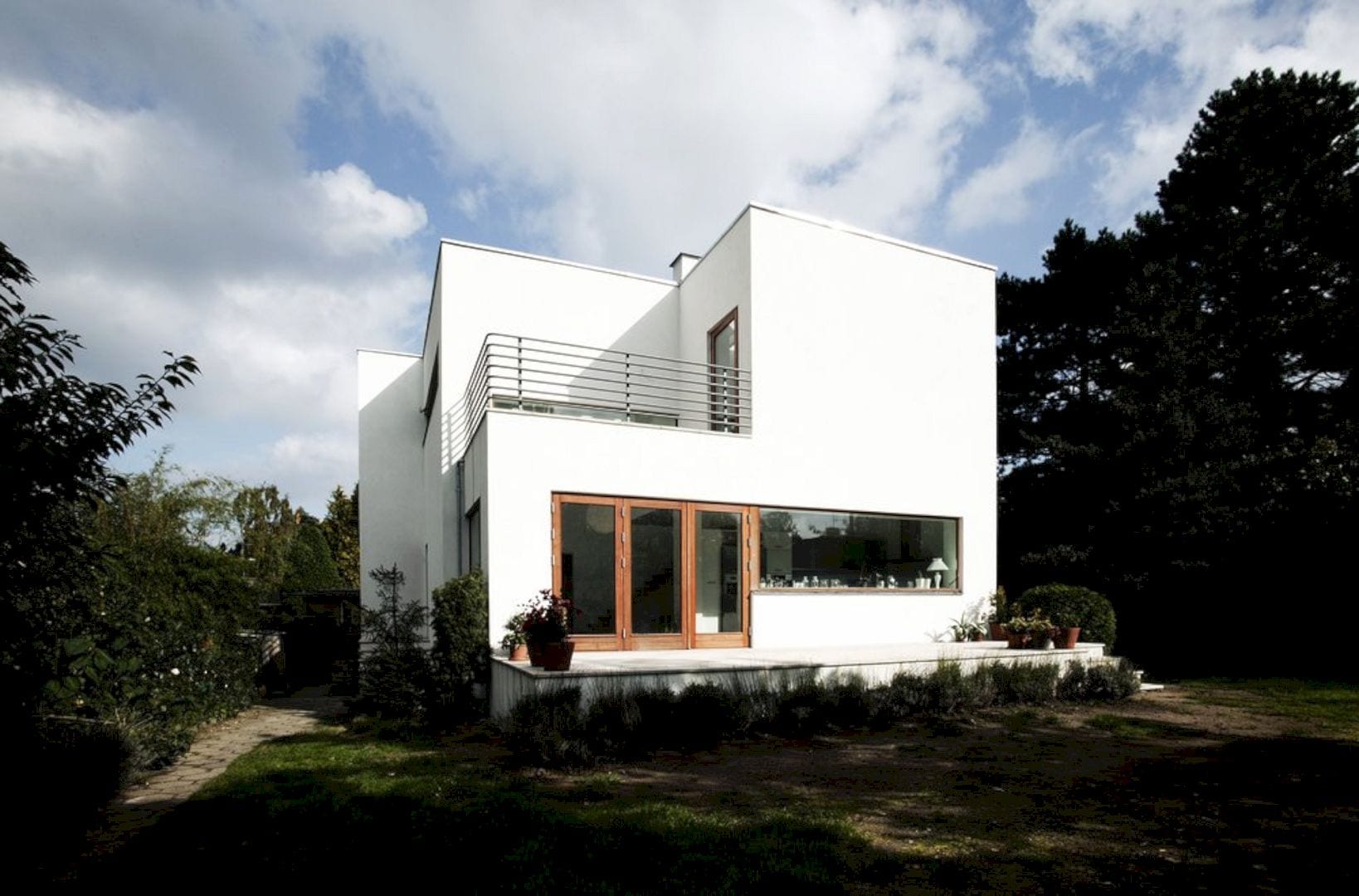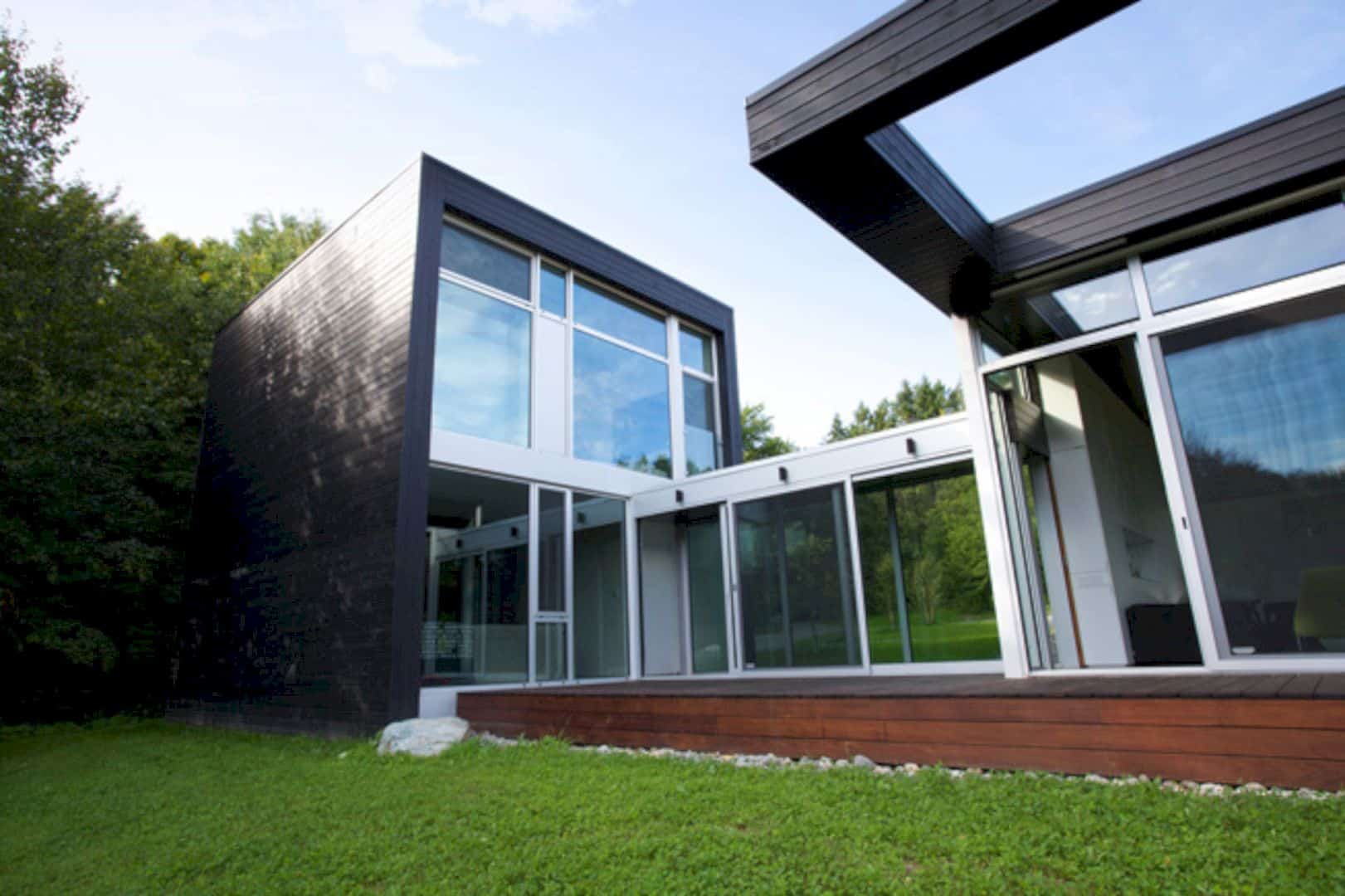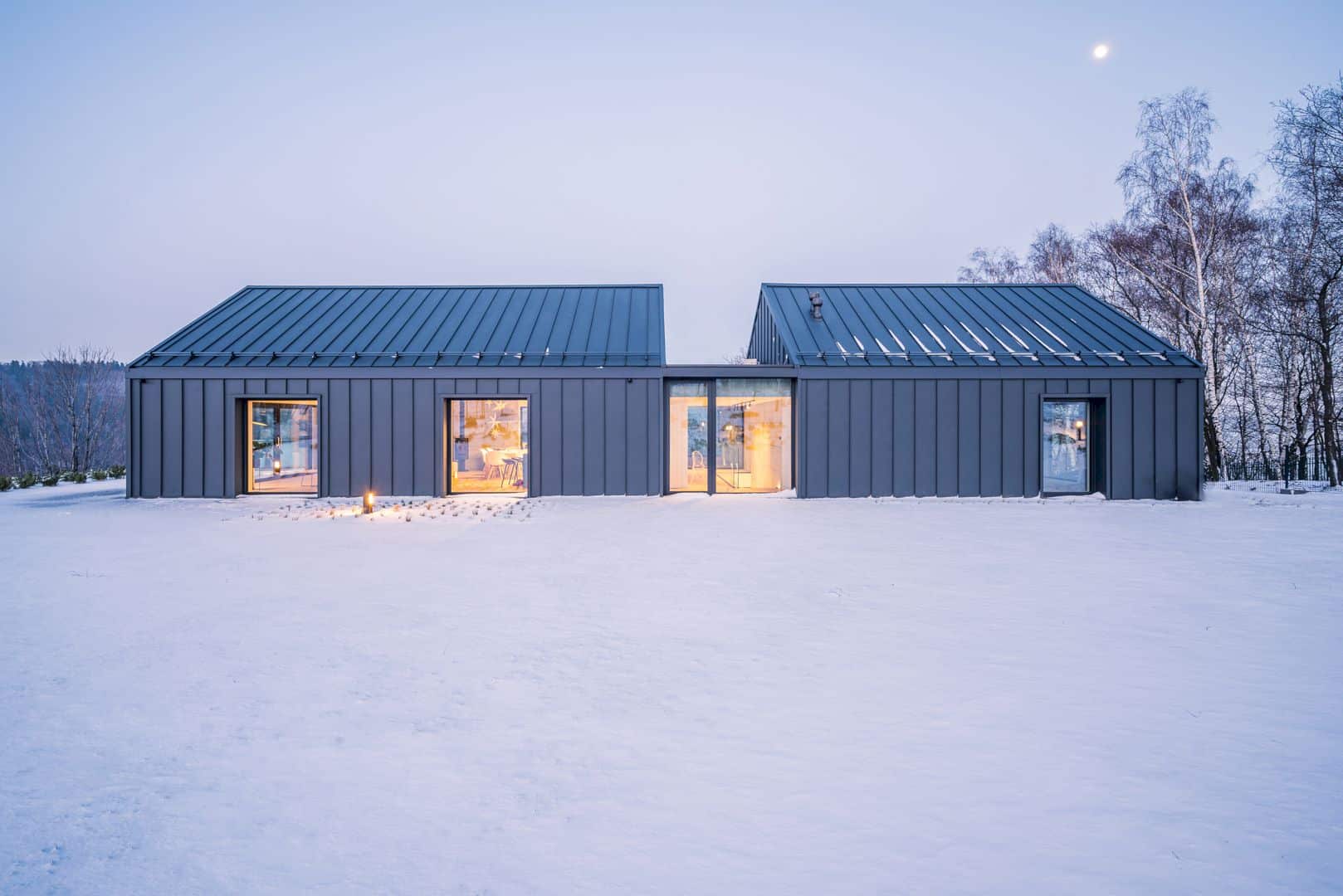A renovation project called Soft Workspace by raumus aimed to transform a room in a 40-year-old residential apartment building into a modern office space. The room, once a long-term residence, still held many signs of life and the passage of time. Instead of erasing these remnants entirely, the plan involved delicately covering the walls with a thin layer of fabric or a semi-transparent paint, creating a light and airy workspace that retains a subtle sense of history.
The project involved transforming a room in a residential condominium into an office space. Typically, during condominium renovations, walls are either covered with new finishes or stripped of their existing ones. Over time, the original walls, ceilings, and other elements can reveal their character as part of the interior design. While applying a fresh finish might create a look akin to a newly constructed building, it risks overlooking the history embedded in the space. However, raumus believed that exposing the existing walls and ceilings in their current state would be too bold for a design firm entering this space for the first time.
All partition walls were taken down to create a unified space, with the existing cross-laid concrete walls being stripped and then covered with a delicate layer of translucent paint or fabric, transforming them into an abstract surface. In the room’s center, a substantial fixture and fabric were installed to delineate the office area from the meeting space, enabling adaptable partitioning of light, air, and sound based on usage needs. This project introduces a novel approach to renovation that bridges the past with the future.
Soft Workspace Gallery
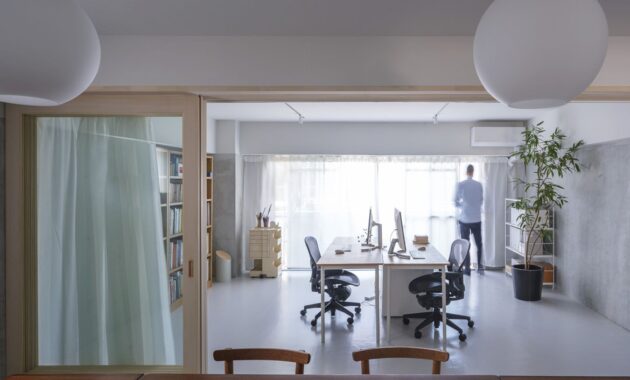
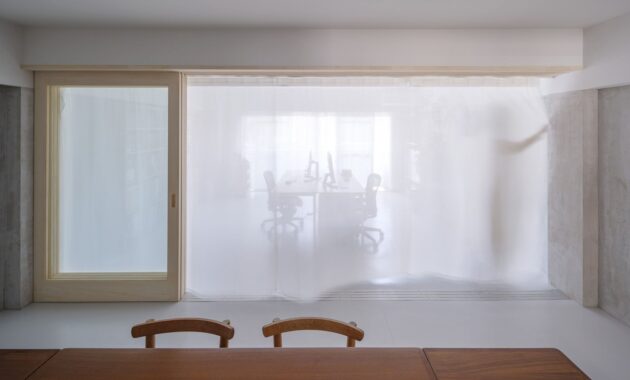
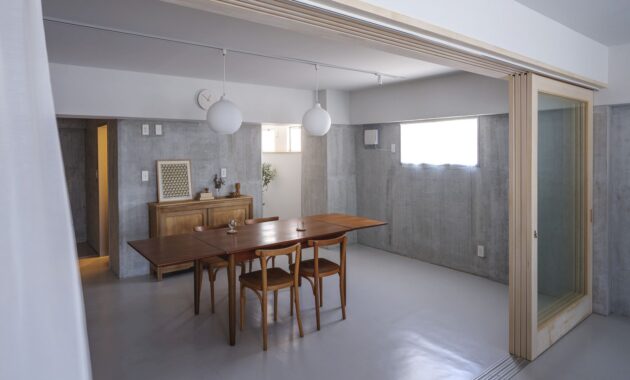
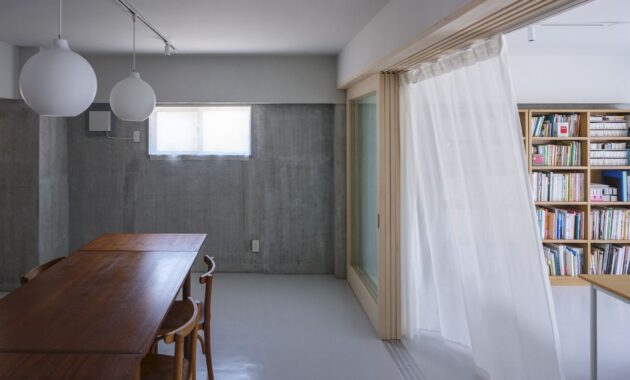
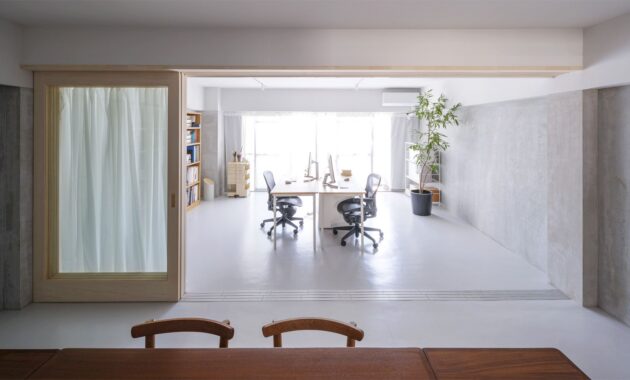
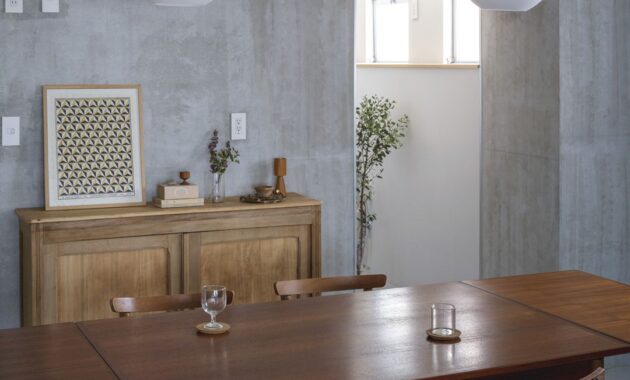
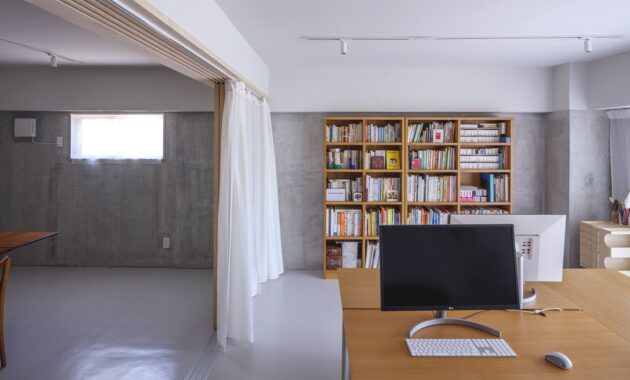
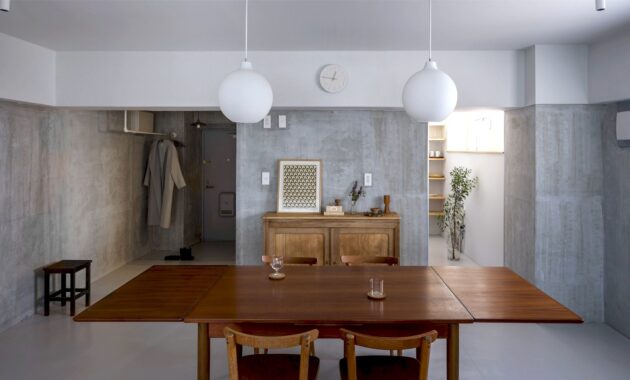
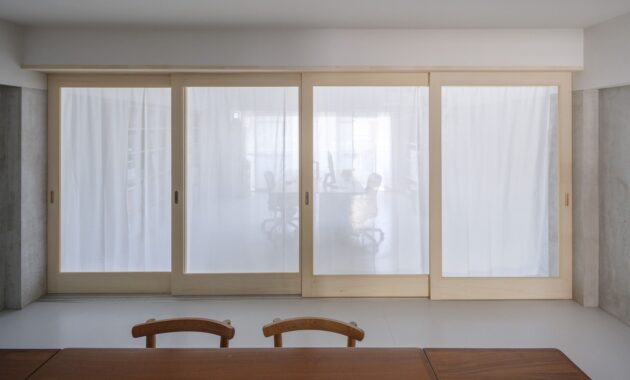
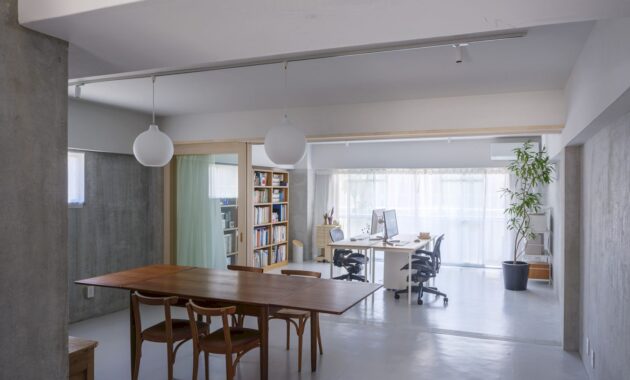
Location: Fukuoka City, Fukuoka Prefecture
Use: Office / Renovation
Structure: reinforced concrete construction
Area: 54㎡
Design: Masashi Takeda / raumus
Constructor: Lien
Cleint: Mizuumi Design Office
Completion: 2023
Photo: YASHIRO PHOTO OFFICE
Discover more from Futurist Architecture
Subscribe to get the latest posts sent to your email.

