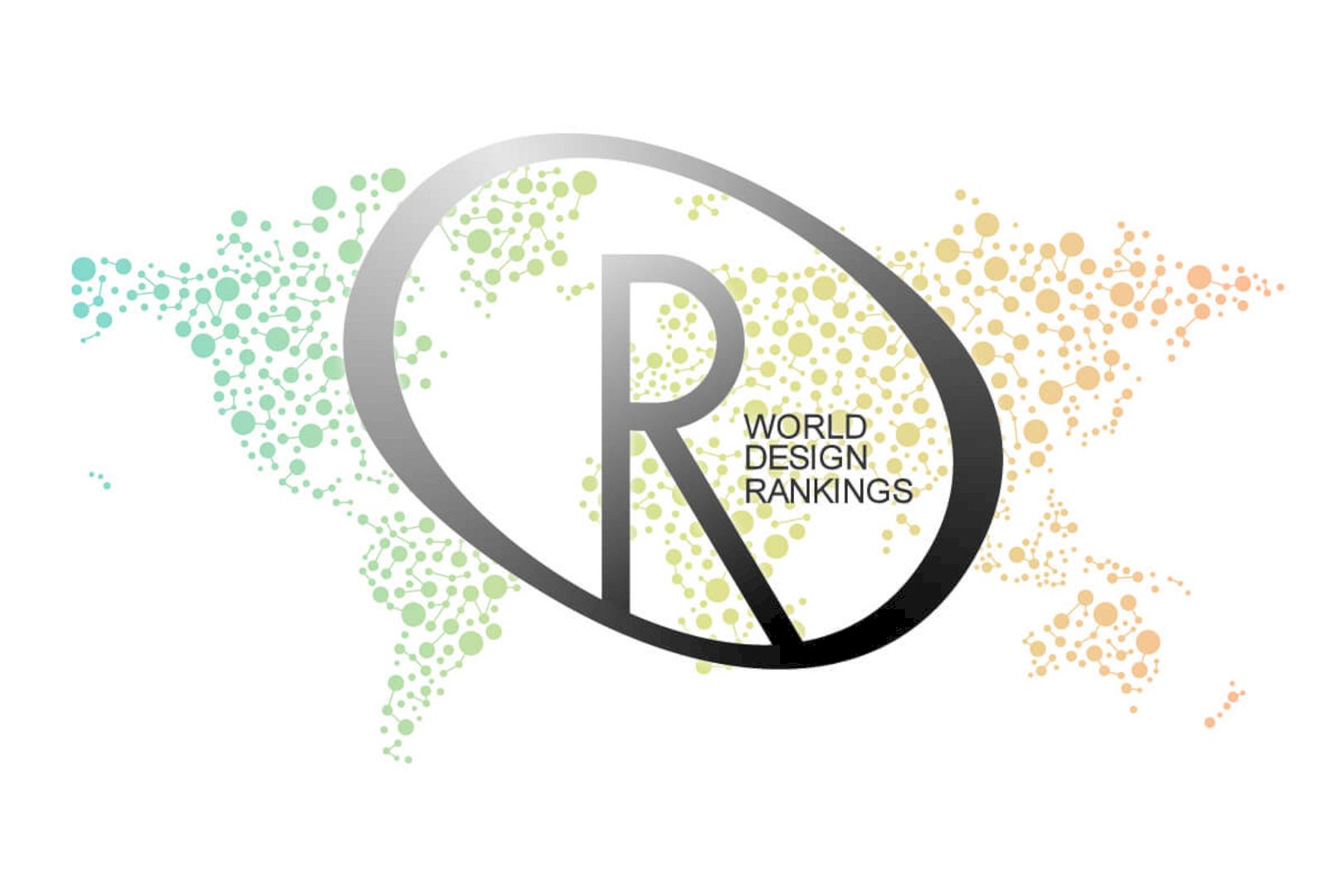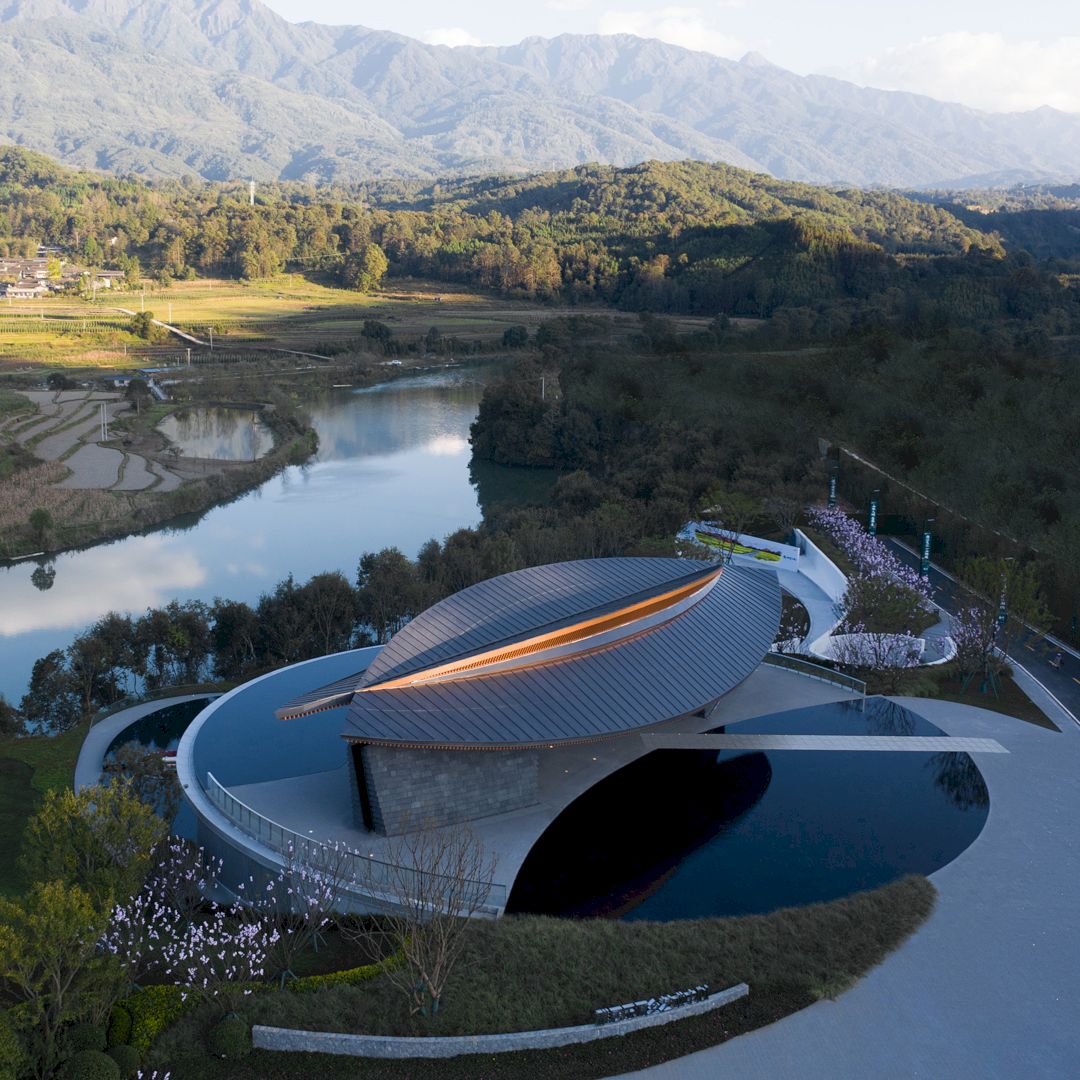A’ Design Awards & Competition
A’ Design Award & Competition was established to spotlight outstanding products and innovative designs in an increasingly crowded marketplace. With thousands of new products introduced yearly, the award aims to differentiate the best through a global celebration. Designers worldwide are invited to submit and nominate their best designs here.
A’ Design Award results from comprehensive research, analyzing thousands of other competitions and surveying over 500 designers and brands. It serves as a fair, ethical platform for creators from various fields, aiming to highlight and advocate for great design while connecting designers, companies, and the media.
Design Competition Categories
A’ Design Award and Competition encompasses a wide range of categories, providing an inclusive platform that celebrates design and innovation across various fields. There are more than 100 main categories in this competition and below are 10 of them:
1. Architecture, Building and Structure Design
2. Hospitality, Recreation, Travel and Tourism Design
3. Interior Space and Exhibition Design
4. Lighting Products and Lighting Projects Design
5. Furniture, Decorative Items and Homeware Design
6. Building Materials and Construction Components Design
7. Bathroom Furniture and Sanitary Ware Design
8. Home Appliances Design
9. Landscape Planning and Garden Design
10. Kitchen Furniture, Equipment and Fixtures Design Competition
Further categories are available here.
Benefits of Winning the Awards
Winners of A’ Design Award & Competition enjoy widespread fame, prestige, recognition, and international exposure, significantly boosting their credibility and public profile. In addition to these honors, winners are awarded the “A’ Design Prize,” a comprehensive package designed to help them celebrate and make the most of their success.
Here are 10 of the benefits included in A’ Design Prize:
- Exhibition Participation: Free participation and space allocation in the winners’ exhibition, including both online gallery inclusion and a physical exhibition in Italy.
- Annual Yearbook: Available in both digital and hardcopy versions, with winners receiving both.
- Publicity and Visibility: Enhanced through DesignMedia communications.
- World Design Rankings Inclusion: Listing in the prestigious rankings.
- Gala-Night Invitation: Free invitation to the prestigious award ceremony.
- 3D Printed Metal A’ Design Award Trophy: Presented in a Black Luxury Box.
- International PR Services: Comprehensive public relations support.
- Printed Design Excellence Certificate: Framed in metal.
- Press Release Services: Preparation and distribution through DesignPRWire.
- Translation Services: Translation of award-winning works into over 108 languages.
How Entries are Judged?
For the 2024–2025 A’ Design Award & Competition, a distinguished group of 278 jury members will form the International Design Academy, also known as the Grand A’ Design Award Jury Panel. prestigious panel, comprised of seasoned design professionals, influential press members, and respected academics.
The integrity of a reputable design award is built on a fair and thorough evaluation process, driven by a knowledgeable and expert jury. These members apply their extensive experience to meticulously review each submission, following a comprehensive methodology. The multidisciplinary makeup of the jury ensures that entries are evaluated from multiple viewpoints, providing participants with valuable feedback and constructive insights.
Each juror, recognized for their expertise, commits to a strict code of conduct and signs a jury agreement to uphold fairness. Additionally, to avoid conflicts of interest, jury members are prohibited from being affiliated with participating companies.
A’ Design Award Previous Winners
Futurist Architecture has gathered A’ Design Award previous winners in different categories. We want to show you how their exceptional creativity and innovation can set new benchmarks in design excellence.
1. Dream Forest Elementary School Library by Hsiang Chen Lu





Dream Forest Elementary School Library serves as a vibrant space where knowledge and culture intertwine. Constructed with recycled wood and energy-efficient lighting, it offers a sustainable and joyful environment. Natural light fills the space, inspiring curiosity, creativity, and a love for learning. With diverse books, interactive zones, and cultural exhibits, the library nurtures young minds, fostering growth and happiness in a setting built on hope and sustainability.
The designer behind this awesome work is Hsiang Chen Lu, an interior designer and educator from Taiwan (China).
2. Rongbaohang BMW 5S Store by Yixian Chen





BMW‘s commitment to sustainability and innovation is reflected in this project, where advanced technology meets eco-friendly design. The space harmonizes with the urban environment, emphasizing vitality, passion, and freedom. By integrating green, low-carbon principles into every detail, the design reimagines the space with a focus on sustainability. Natural textures, like wooden grilles at the high windows, blend with modern lighting systems to create an elegant atmosphere, where light and shadow enhance the experience.
This awesome project was designed by Yixian Chen, a brand initiator of “CX Design” with over 12 years of experience in interior design.
3. S House Private Villa by Go Fujita





S House Private Villa is a refined three-story concrete house in Ashiya, Hyogo Prefecture. This house skillfully balances privacy and tranquility amidst a busy urban setting. Incorporating a Japanese perspective, the design emphasizes a seamless transition between interior and exterior spaces, using rising exterior walls to block sightlines and noise.
The man behind this awesome work is Go Fujita, a professional designer from Japan.
4. Eco-Luminance Oasis Retails Shop by Rix Yap





“Verde Fusion” embodies the seamless blend of nature and artificial lighting, transforming traditional spaces into dynamic environments where greenery and light coexist. By merging these elements, the design for Eco-Luminance Oasis Retails Shop creates a versatile and visually stunning atmosphere that serves multiple functions. Comfortable, energy-efficient lighting enhances the space’s warmth, while the fusion of natural and artificial elements dissolves the boundaries between indoors and outdoors, resulting in a unique, innovative, and functional environment.
This amazing work was designed by Rix Yap, a visionary designer with a passion for creating unique and groundbreaking concepts that defy convention.
5. Piccola Play Cafe by Pinar Gorpeoglu





This Carnival City-themed play café masterfully blends architecture and storytelling to create an immersive, dynamic experience. Inspired by lively carnivals and cityscapes, the design features playful elements like carousel-shaped ceiling lights, city-inspired wall panels, and mirror illusions that expand spatial perception. The café’s narrative unfolds throughout the space, providing children with a fun, vibrant environment while offering parents a comfortable place to relax. By integrating creative design with functionality, the café delivers a memorable, engaging journey for all its visitors.
Pınar Görpeoglu designed this awesome work. She is a professional architect from Turkey.
6. Marche Vison Market by Tomoya Akasaka





Marche Vison is a unique platform that fosters regional collaboration by promoting local produce and hosting dining events that encourage innovation. Inspired by the water cycle and the sacred torii gates of the Akone Yashiro Shrine, its expansive roof symbolizes the connection between heaven and earth. This thoughtful design reflects the harmony between business and nature, creating a space where the vibrant energy of commerce meets the peaceful rhythm of agricultural growth, making it more than just a traditional market.
The man behind this awesome project is Tomoya Akasaka. He is a holistic architect, boasting a career of over 25 years in the fields of architecture, urban design, and landscape.
7. Casa de Mar Single Family Residence by Binomio Taller





Casa de Mar is a residence in Mérida, Yucatán, designed to harmonize architecture with its natural surroundings. The home features interconnected spaces that blend interior and exterior environments, allowing for a peaceful connection with nature. A central pool enhances ventilation through natural evaporation, while local materials reflect the region’s heritage. This thoughtful design fosters relaxation and well-being, celebrating the tranquility of the landscape.
Binomio Taller, a pioneering architecture and interior design firm based in Merida, Mexico, designed this amazing project.
8. Jinbianruixiang Highrise Office Building by Zhubo Design





Inspired by Nanchang’s iconic scenery and cultural heritage, the architectural design of Jinbianruixiang Highrise Office Building draws from the local City Flower, Jinbianruixiang, and the historical Tengwang Pavilion. The petal-shaped podium surrounds the main tower, symbolizing Daphne in full bloom, seamlessly blending beauty and structure. This landmark merges the city’s modernity with its poetic past, creating a riverside core where urban life and nature coexist harmoniously, reflecting Nanchang’s timeless charm along the Ganjiang River.
This project is started in 2022 in Nanchang and will be finished in 2025. It is an awesome idea of Zhubo Design, a design agency from China.
9. Gushan Fish Market by C.M Chao Architect and Planners





To restore the legacy of the Gushan Fish Market, the design team transformed it into the Kaohsiung Agricultural and Fishery Products Exhibition and Sales Center, blending modern architecture with historical preservation. The building, designed to evoke the imagery of boats and the sea, features a transparent, glass box-like structure offering panoramic views of the harbor. The design honors the market’s history while creating a vibrant new landmark for Kaohsiung by maintaining the century-old entrance and integrating sustainable features like energy-efficient double-layer glass.
It is an amazing project designed by C.M Chao Architect and Planners, a professional design agency from Taiwan (China).
10. Dhawa Jinan Daming Lake Resort Hotel by Muchuan Xu, Shangzhao Yang and Minxi Cai





DHAWA Jinan Daming Lake blends historical charm with modern design, inspired by the traditional architecture and serene beauty of old Jinan. Located near Baihua Pond, with its green brick Siheyuan, weeping willows, and spring pools, the hotel incorporates elements of the Jiangxi Guild Hall, a historic building from the Qianlong era. By merging modern hotel functions with the cultural essence of the past, the design reinterprets traditional features, creating a unique and immersive experience that honors the site’s heritage while offering traditional comforts.
It is an awesome project designed by Muchuan Xu, a design agency from China.
A’ Design Award & Competition for the 2024–2025 season is officially accepting submissions. Submit your most exceptional designs to this prestigious competition here. The deadline for regular submissions is September 30.
Following the competition’s results announcement on May 1st, Futurist Architecture will also spotlight some of the most remarkable winners on the same date.
Click here or here to learn more about A’ Design Award & Competition.
Discover more from Futurist Architecture
Subscribe to get the latest posts sent to your email.


