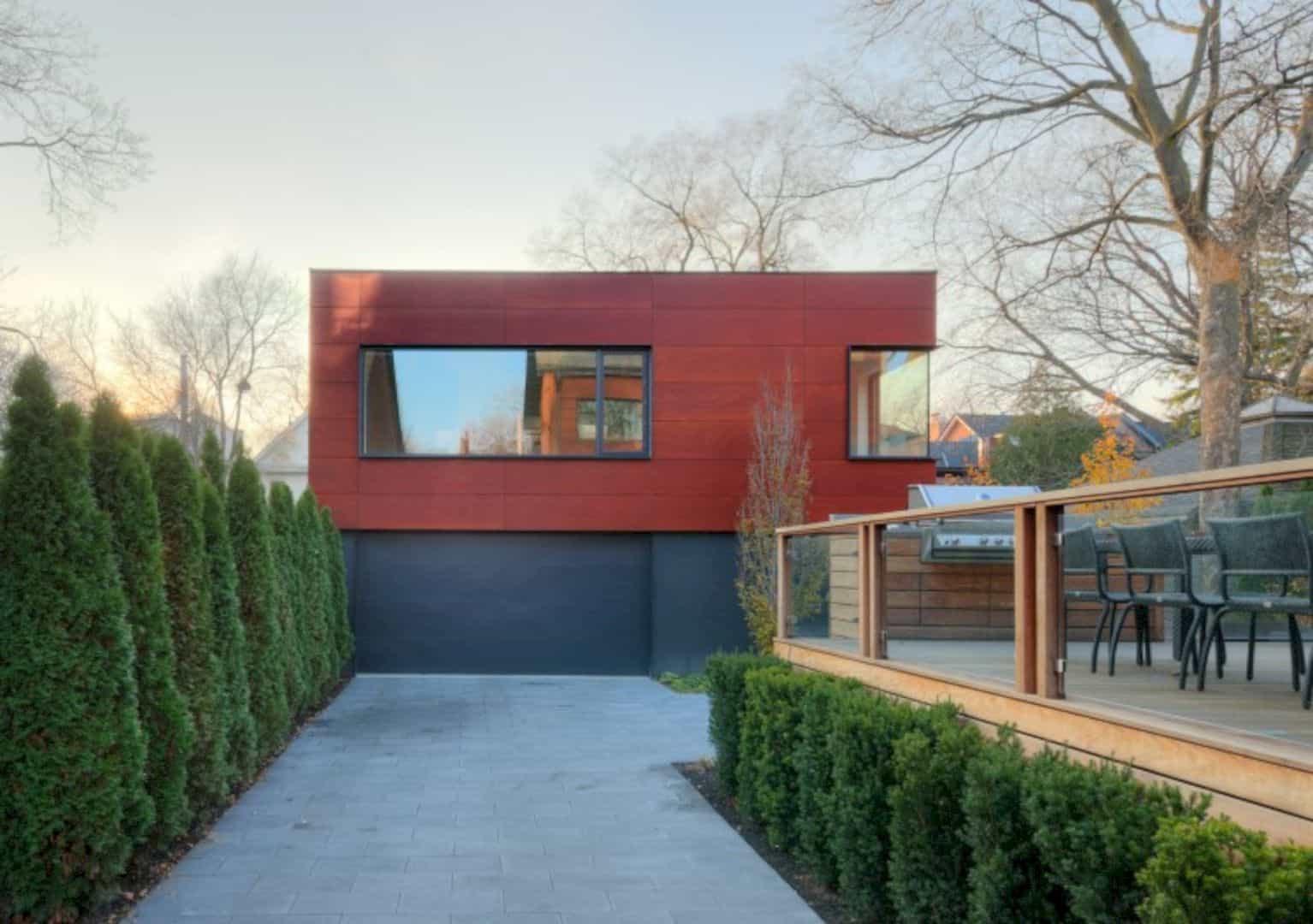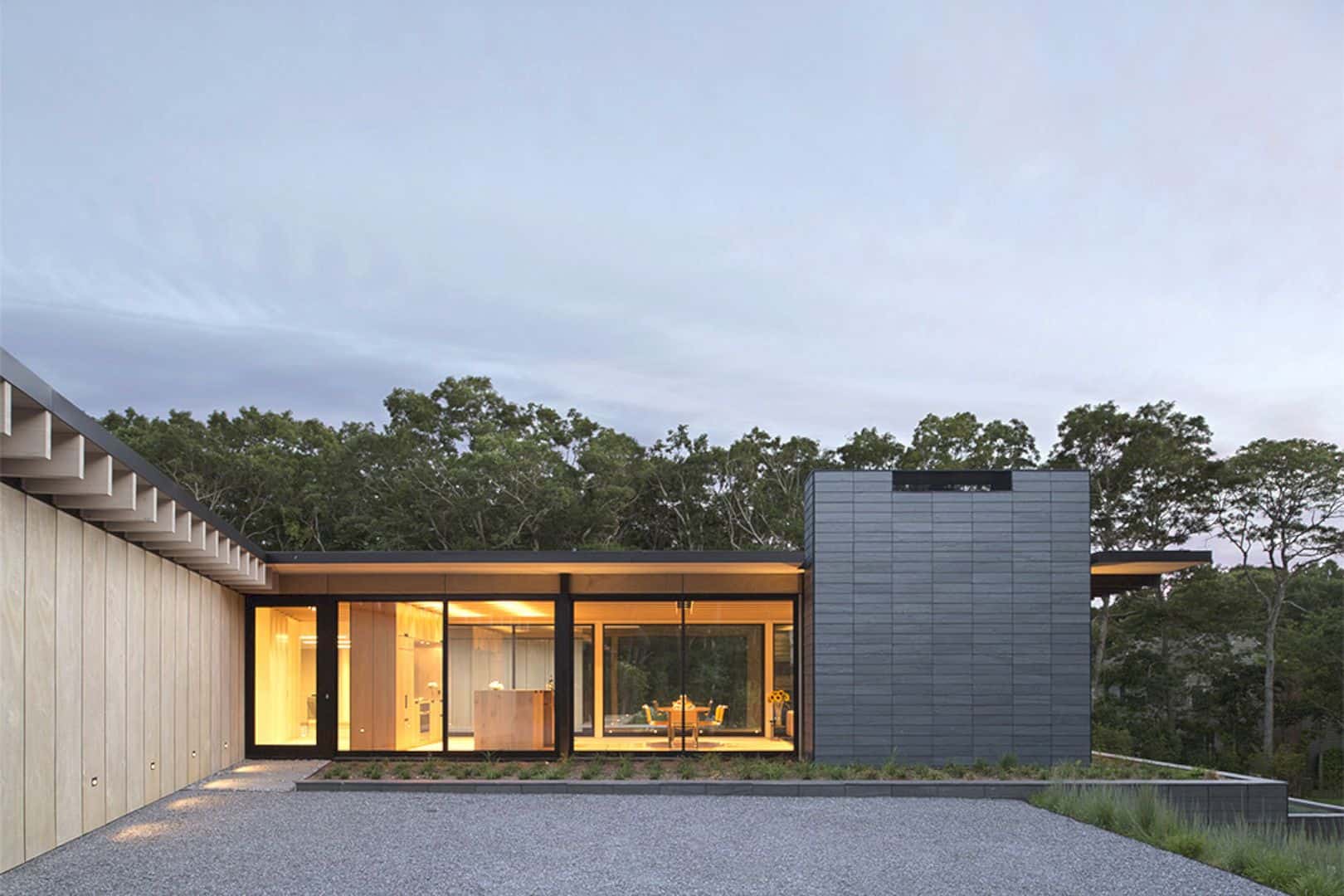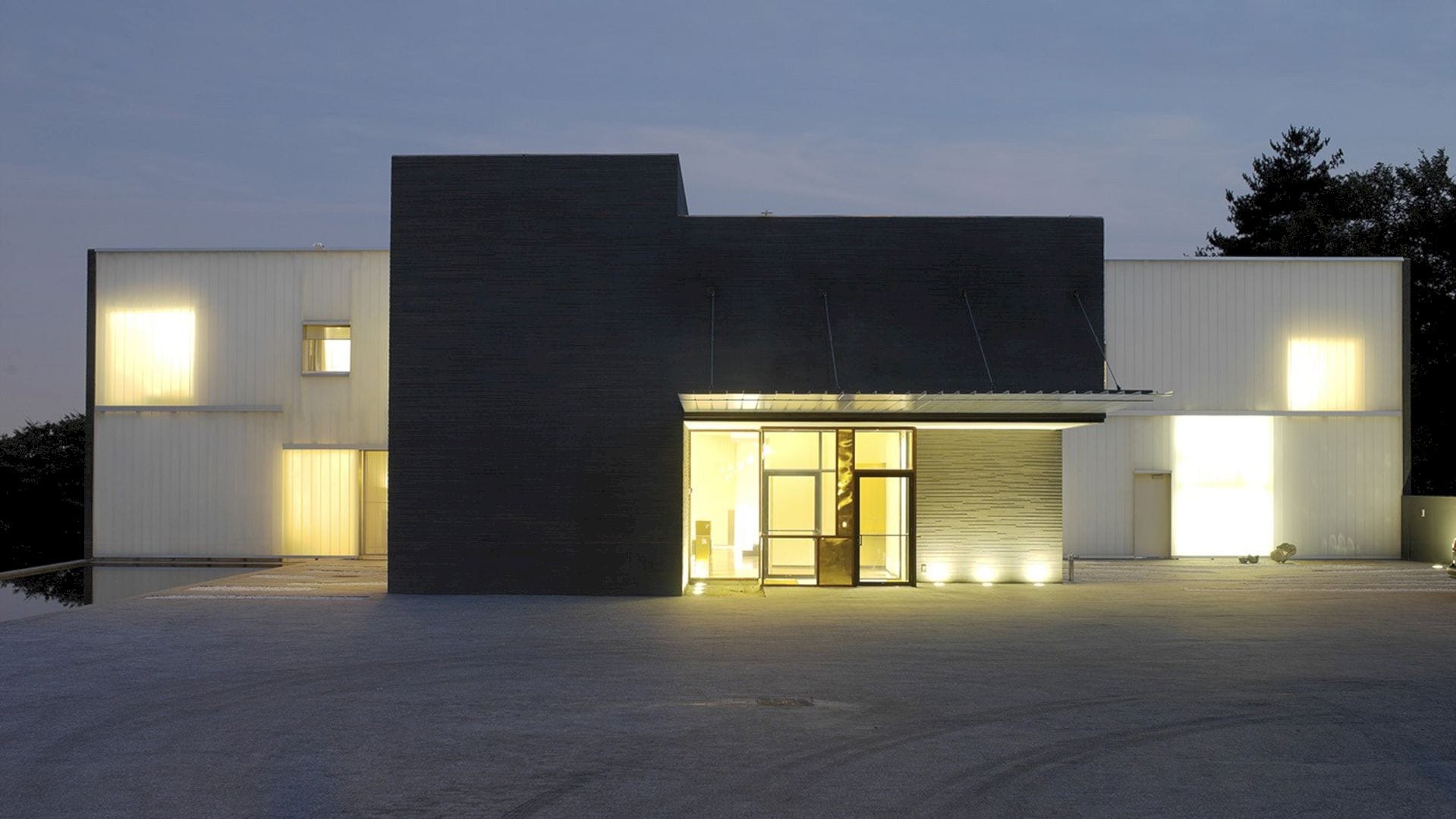The clients came to Lesya Pechenkina through a recommendation from acquaintances she had previously collaborated. Their family, which includes two daughters deeply involved in acting and directing, has traveled extensively, with France and America leaving the most lasting impressions. These experiences served as the inspiration for designing their 188 sqm apartment in Moscow. Lesya’s goal was to seamlessly incorporate the essence of these countries into the interior, while also integrating elements that reflect the unique interests of each family member.
The primary request was to design a fully functional layout that includes three bedrooms, bathrooms, an office, and a large shared living space. Additionally, the design needed to support multiple leisure activities, whether for family time, socializing with friends, or work.
Layout
The original layout was completely open, so Lesya introduced zoning from scratch, carefully arranging each section to enhance the flow of natural light. The expansive hallway now opens into a combined living space, a kitchen featuring an island, and a dining area. A piano, reflecting the client’s passion for music, was thoughtfully positioned on the path to the living room, while an antique marble fireplace from the 19th century serves as a striking centerpiece in the dining area.
A standout feature is the curved accent wall, adding a unique touch to the design. The main hall leads to additional rooms, including a guest bathroom, laundry area, and a shared wardrobe, while the kitchen provides access to the home office. The bedroom block is secluded behind elegant double doors, featuring a master suite complete with a walk-in closet and bathroom, as well as a separate area for the daughters, which includes bedrooms, a wardrobe, and a bathroom.
Interior Mood
The design seamlessly blends elements of French and American aesthetics. The French style is evident in the decorative plaster ceilings, herringbone parquet, subtle color scheme, tall paneled doors, and antique furnishings, with a focus on symmetry and axial alignment shaping the rooms. On the other hand, the American influence shines through in the open-plan layout, large-scale elements like the oversized sofa and dining table, and the use of durable, high-quality materials.
Color Scheme
Lesya chose a soft pastel cream foundation to preserve a sense of lightness, enhanced by contrasting moldings and lively pops of terracotta, blue, and graphite. Brass accents were incorporated into the fixtures and lighting to add a touch of elegance.
Decorative Tricks
The apartment’s design and narrative were developed entirely from the ground up, offering unlimited creative freedom. In the hallway, notable features include tall double doors that open to the wardrobe and bedroom areas and an eye-catching console from the Phillips Collection. The living room’s curved wall and soft ceiling lines mirror the arrangement of the sofa and circular rug, creating a visually cohesive space. A highlight of this room is the antique French fireplace, dating back to 1840-1860. In the kitchen, a dramatic Blue Roma marble backsplash steals the spotlight, with the absence of upper cabinets keeping the attention on the stone.
The elder daughter’s room draws inspiration from her passion for cinema and acting, featuring a wall panel showcasing New York’s iconic Paramount Theater and a shelf modeled after a film reel. The cinematic atmosphere is enhanced by a projector lamp and a tripod floor lamp, along with a designated backdrop for filming. Her love for “Stranger Things” is reflected in a poster above the bed, displaying scenes from the popular series.
The younger daughter’s room incorporates warm caramel and graphite tones into the neutral color scheme, with a bed backdrop designed to resemble a chocolate bar. A poster of a Florida map highlights her place of birth, adding a personal touch to the space.
Finishing Materials and Furniture
Most of the furniture was custom-crafted based on Lesya studio’s designs, with the decorative lighting also designed in-house. She applied layering techniques to highlight both form and color, using luxurious wood, stone accents, black graphic moldings, and various shades of blue to create depth. While the apartment embraces a classic aesthetic, it features modern technology with a fully integrated “Smart Home” system.
Lesya firmly believes that classic-style interiors are truly timeless, preserving history and traditions that grow more meaningful with time. Yet, the most significant factor is the sense of joy and comfort that people feel in these spaces, a sentiment echoed by the apartment’s owners.
Project Details:
Hallway
Console by Phillips Collection
Moustache ottomane by Collection Pierre
Living room, dining area
Table by Cattelan Italia
Chairs by Gubi
Bar stools by Zanotta
Sofa by B&B Italia
Coffee table by Arteriors
Side tables by Cassina
Armchair by Cassina
Floor lamps by Visual Comfort
Chandelier, kitchen, and TV zone are custom-made based on the studio’s designs.
Antique fireplace, France 1840-1860 (Arabescato marble, cast iron)
Corridor leading to the bedrooms
A vibrant painting by Russian artist Alisa Spots is on the wall.
Master bedroom
Bed by Poliform
Nightstand by Galimberti Nino
Nightstand by Vibieffe
Chandelier by Julie Neill VCGallery
Poster with fish bought from a gallery in America
Children’s room 1
Bed by DITRE ITALIA
Chair by Modenature
Chandelier by Bontempi
Armchair by Felis
Children’s room 2
Chair by Cattelan Italia
Chandelier by Hudson Valley
Home office/guest room
Chair by MERIDIANI
Desk by Molteni
Chandelier by Crystorama
The poster was bought from a gallery in America
A 188m² Family Apartment in Moscow by Designer Lesya Pechenkina Gallery





































Interior designer Lesya Pechenkina
https://simple-interiors.com/
Instagram @lesya.pechenkina, @simple.interiors.bureau
Photo credit by Damir Otegen
Instagram @damir_otegen
Style by Nelly Muratova
Instagram @nemuratova_
Discover more from Futurist Architecture
Subscribe to get the latest posts sent to your email.



