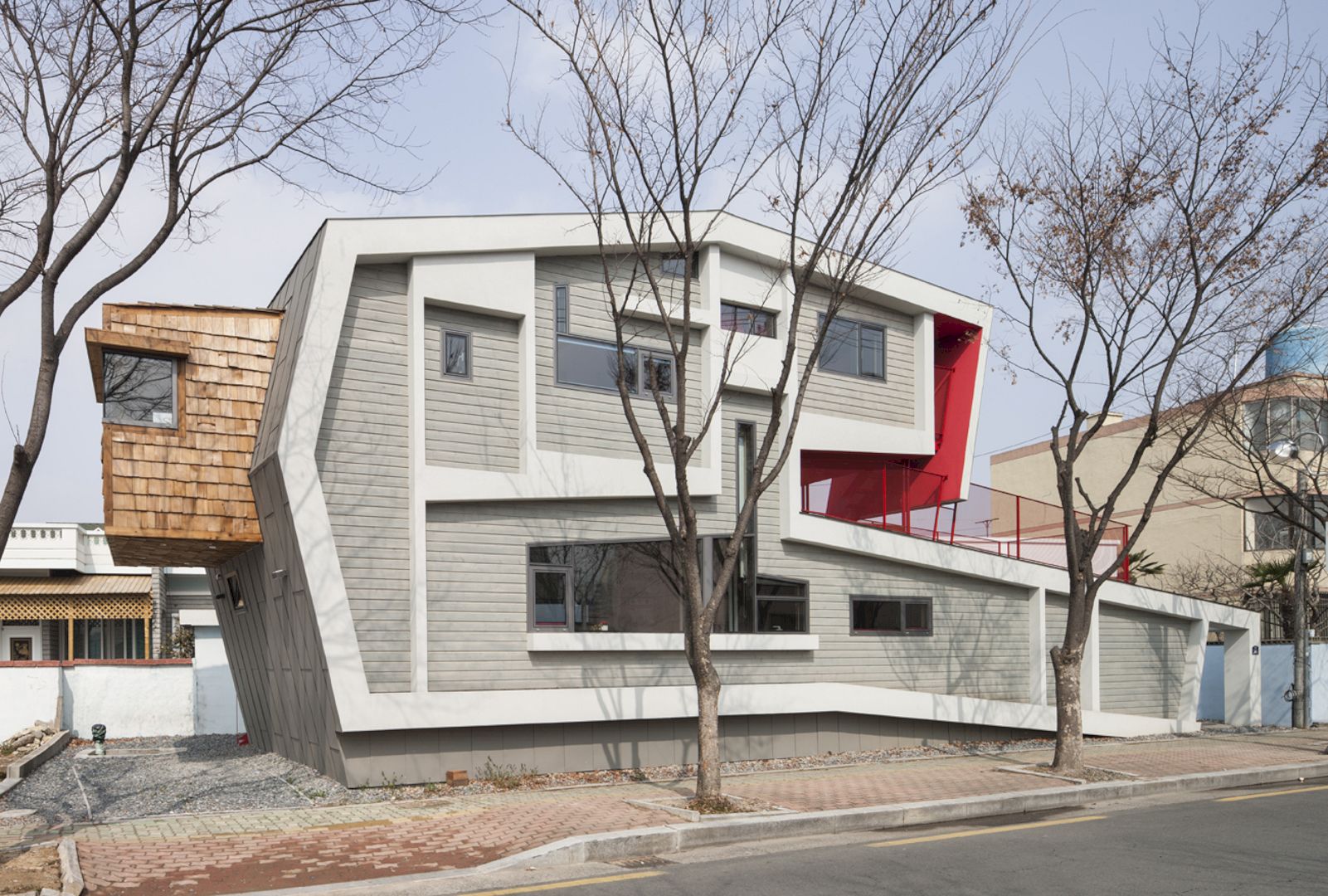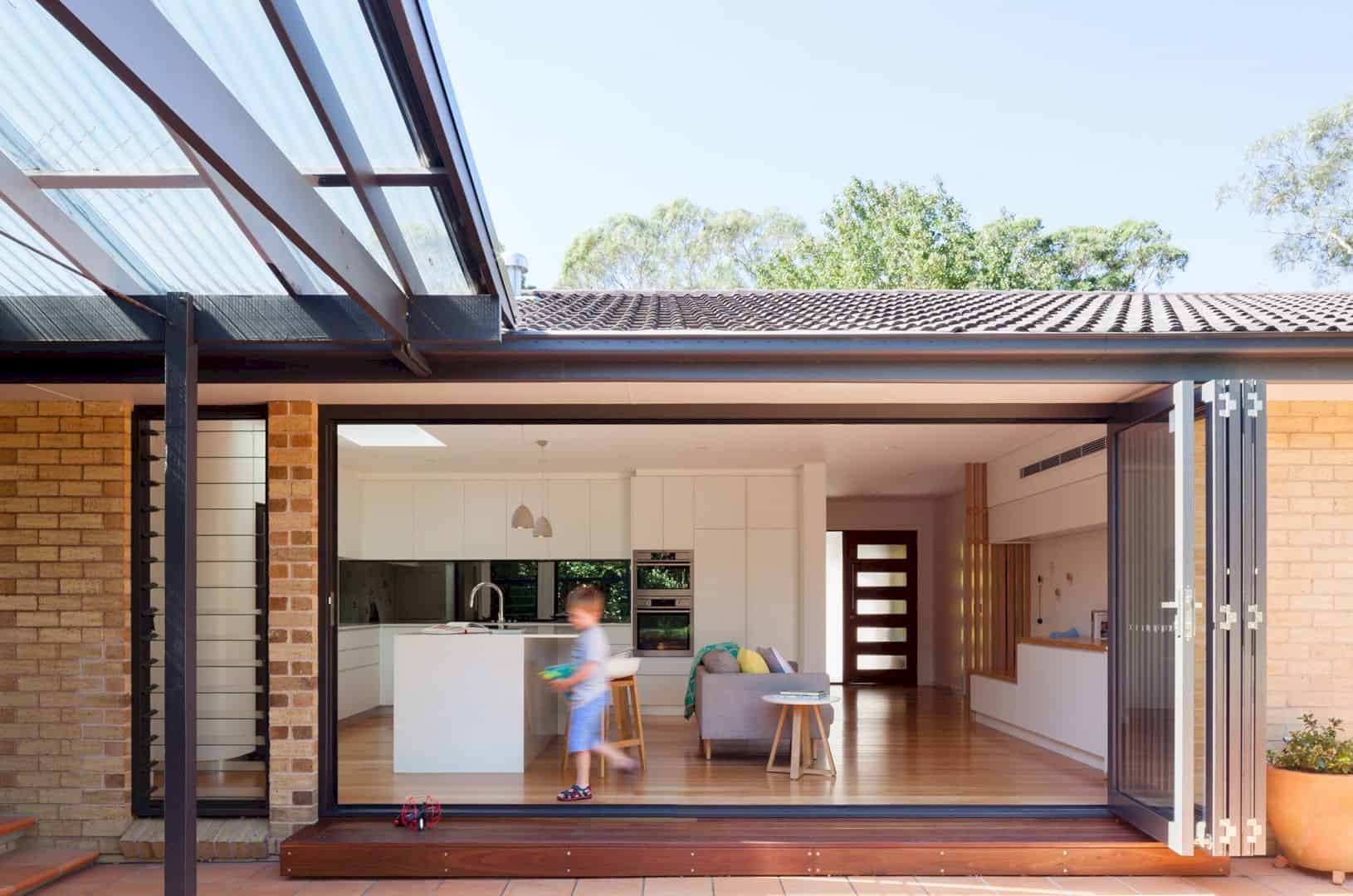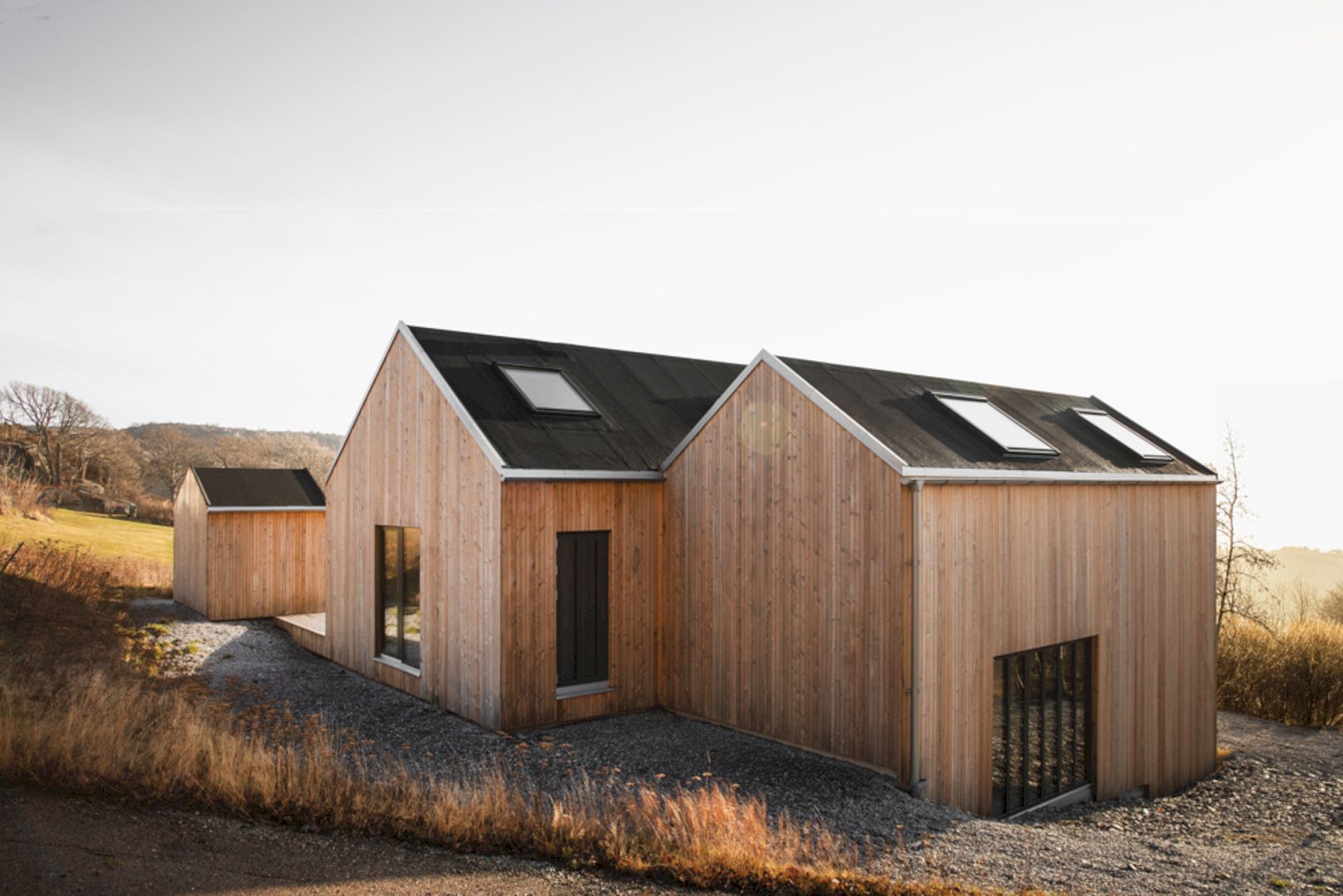Honoring the tradition of renovating Auckland’s historic homes, this project offers a modern take on the classic ‘lean-to’ design. Once primarily used for service spaces, the ‘lean-to’ is now transformed into a vibrant living space that connects the house to the sunny, north-facing backyard.
Although the existing house was in fairly good condition, it lacked a strong connection to its surroundings. The original verandah had been enclosed, blocking the views of the neighborhood and the distant Waitakere ranges. At the back, lean-to extensions housed a cramped galley kitchen and a narrow dining area, with only one door leading outside. Furthermore, large extensions on the neighboring homes to the east and west raised privacy concerns.
The project aimed to cater to a professional couple with two young children, offering flexible home-working options while creating a peaceful retreat for the family. The design focused on introducing a distinct, contrasting structure to emphasize the blend of old and new, fostering a conversation between modern and traditional elements within the house. The existing floor plan was reorganized, enhancing room sizes, adding additional bedrooms and a spacious home office, upgrading amenities, and restoring the kauri flooring along with traditional details. The original verandah was also restored to reconnect the home with the street.
At the rear, the old lean-to structures have been replaced by a lower-roofed connector that houses the laundry and scullery, linking the original house to a modern living space.
The traditional lean-to roof design folds inward here, creating an inverted hip roof with a minimalist box-like exterior. The new ceiling is battened in a nod to the traditional villa’s ceiling, creating planes that float above the open-plan kitchen, dining, living areas, and a covered terrace. High-level windows bring in natural light and ventilation while maintaining complete privacy.
On the exterior, the design continues the conversation between old and new, with the use of modern narrow-profile, rough-sawn weatherboards contrasting against the dark green hue of the traditional wide-board cladding.
The garden design and landscape integration play a crucial role in the project, with native plantings creating a welcoming path leading to the traditional front entrance. The central axis of the villa corridor visually extends into a rain garden, seamlessly connecting to the vibrant mix of plantings, picnic spots, and play areas in the sunlit, north-facing garden.
Architect:
Strachan Group Architects
Awards:
NZIA Local Award Winner – 2020 – Housing Alterations & Additions
Best Awards Bronze Award – 2020 – Residential Interior Architecture
Trends International Design Awards Winner – 2020 – NZ Architect Designed Home Alteration & Addition
Trends International Design Awards Highly Commended – 2020 – NZ Architect Designed Bathroom
Resene Total Colour Residential Exterior Colour Maestro Winner – 2020
Lean on Me Gallery
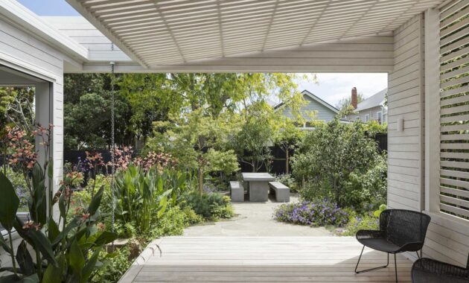
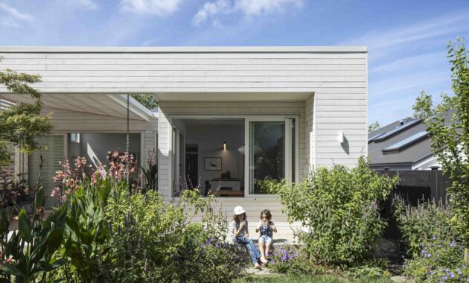
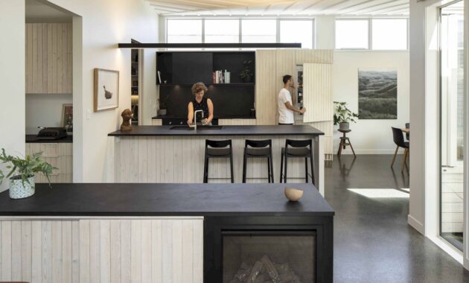
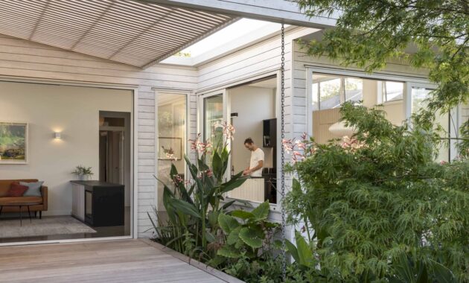
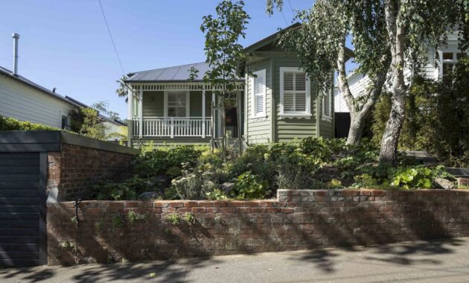
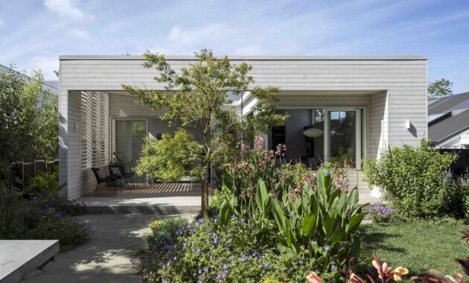
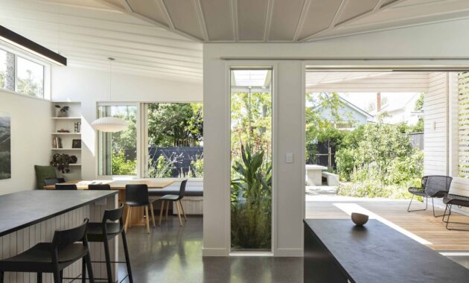
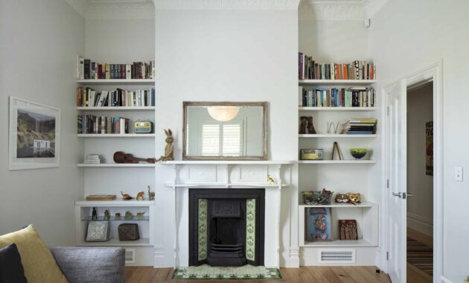
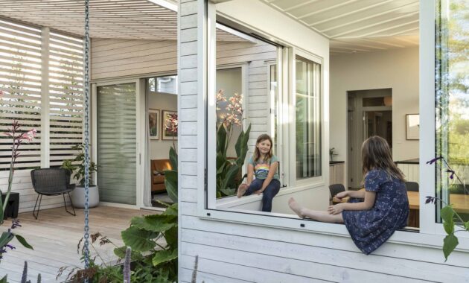
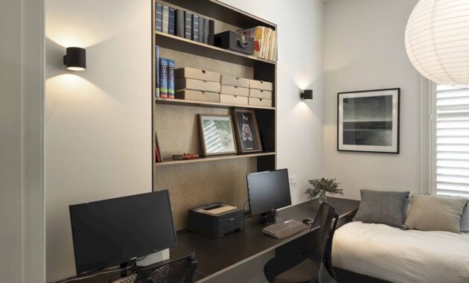
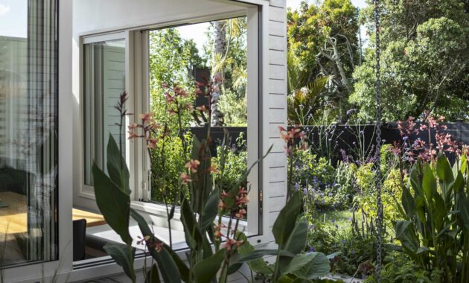
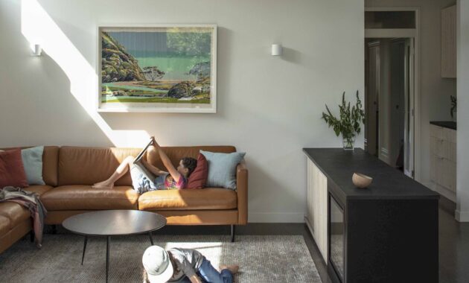
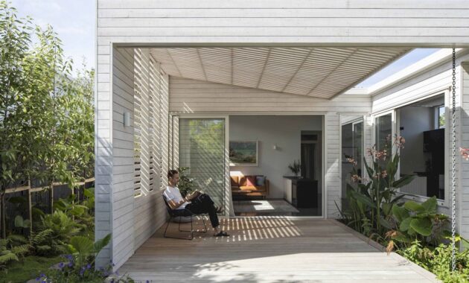
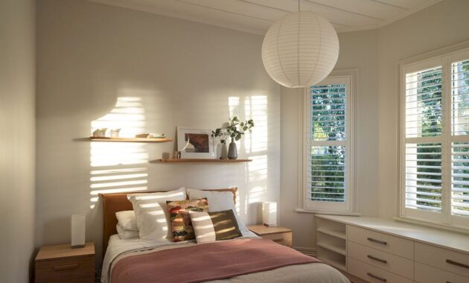
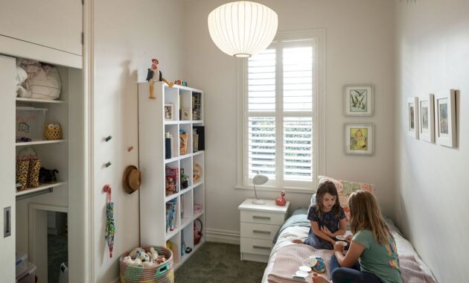
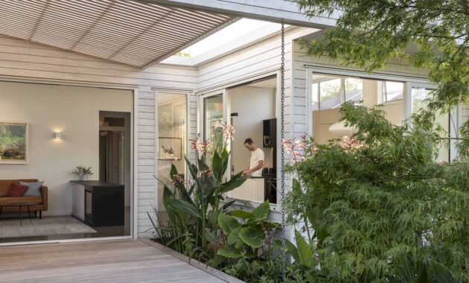
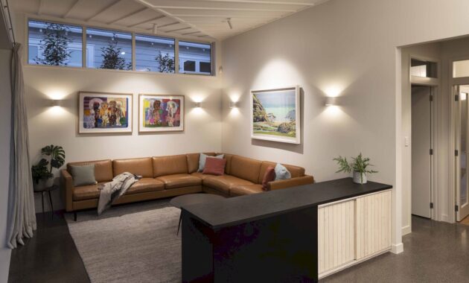
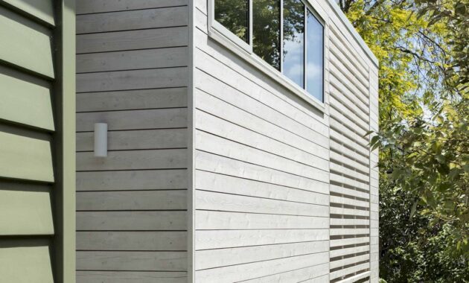
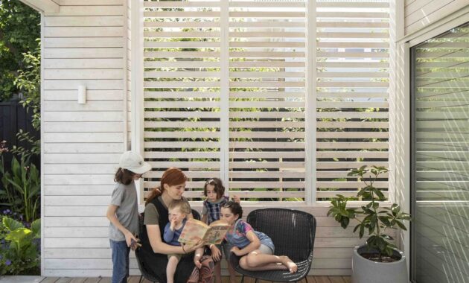
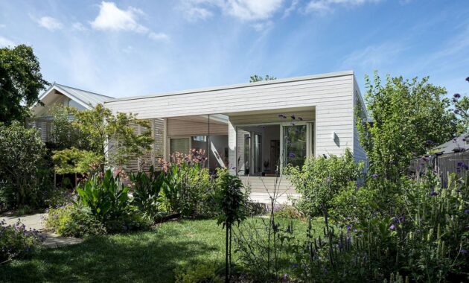
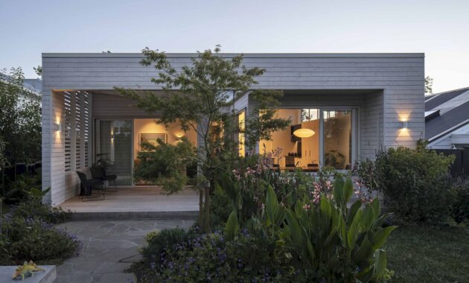
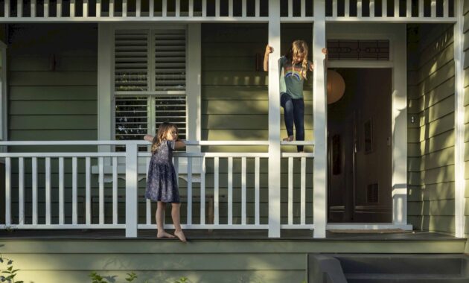
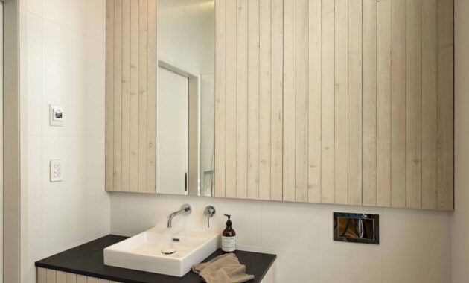
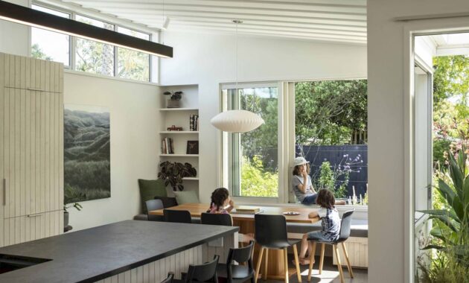
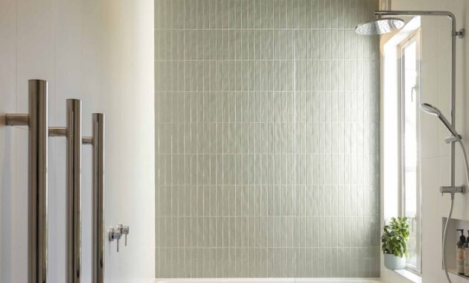
Photography © Simon Devitt
Discover more from Futurist Architecture
Subscribe to get the latest posts sent to your email.

