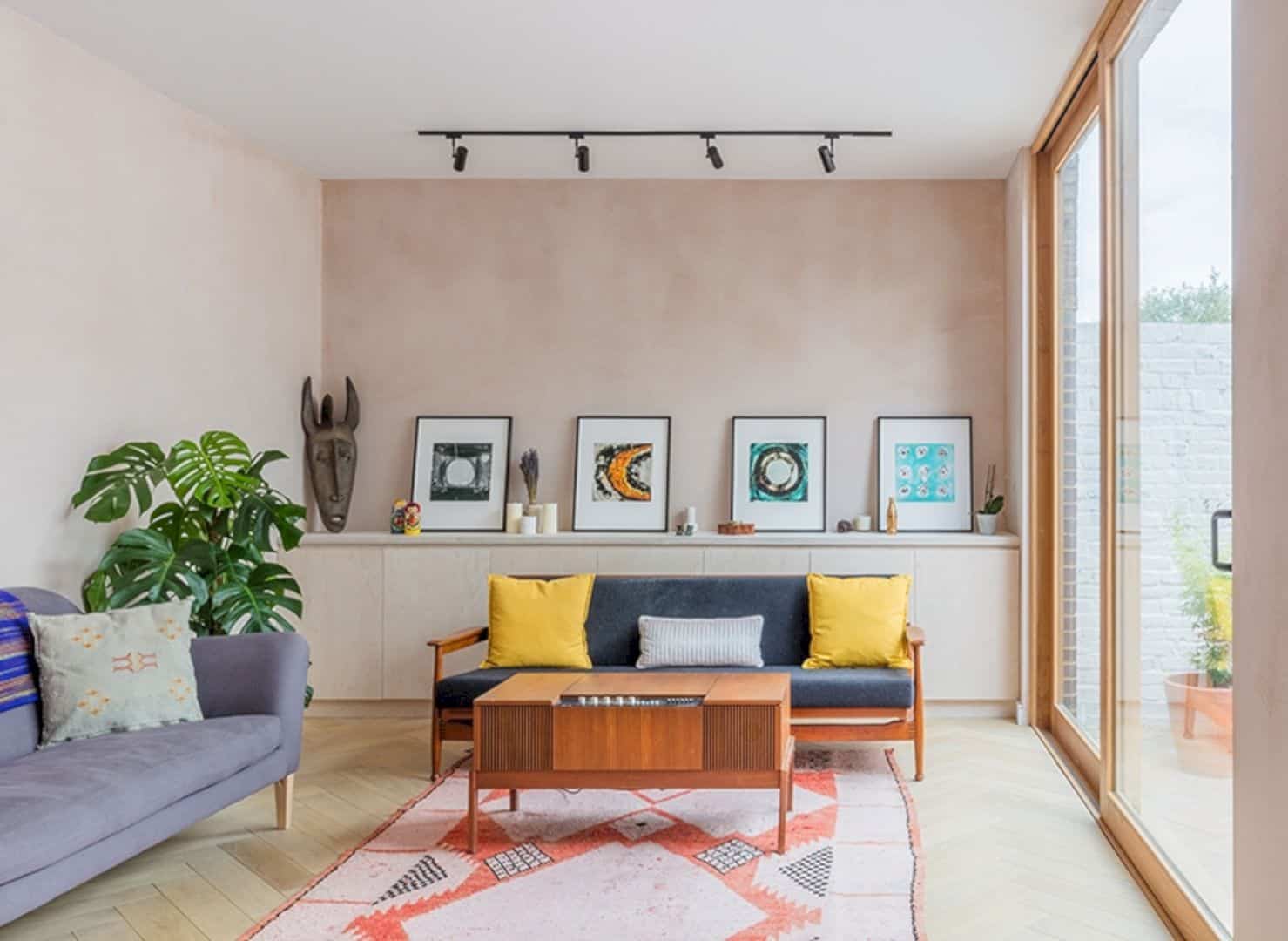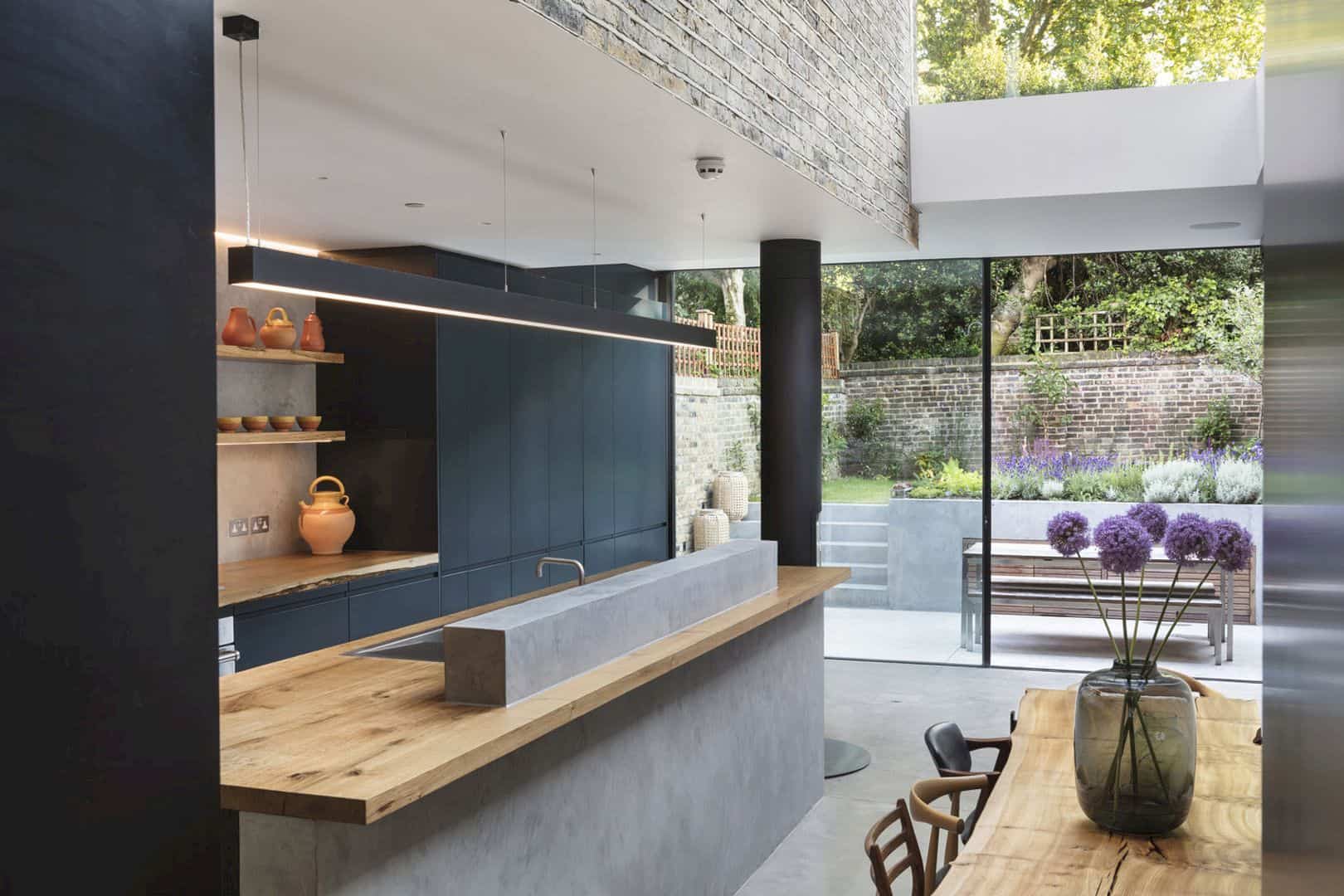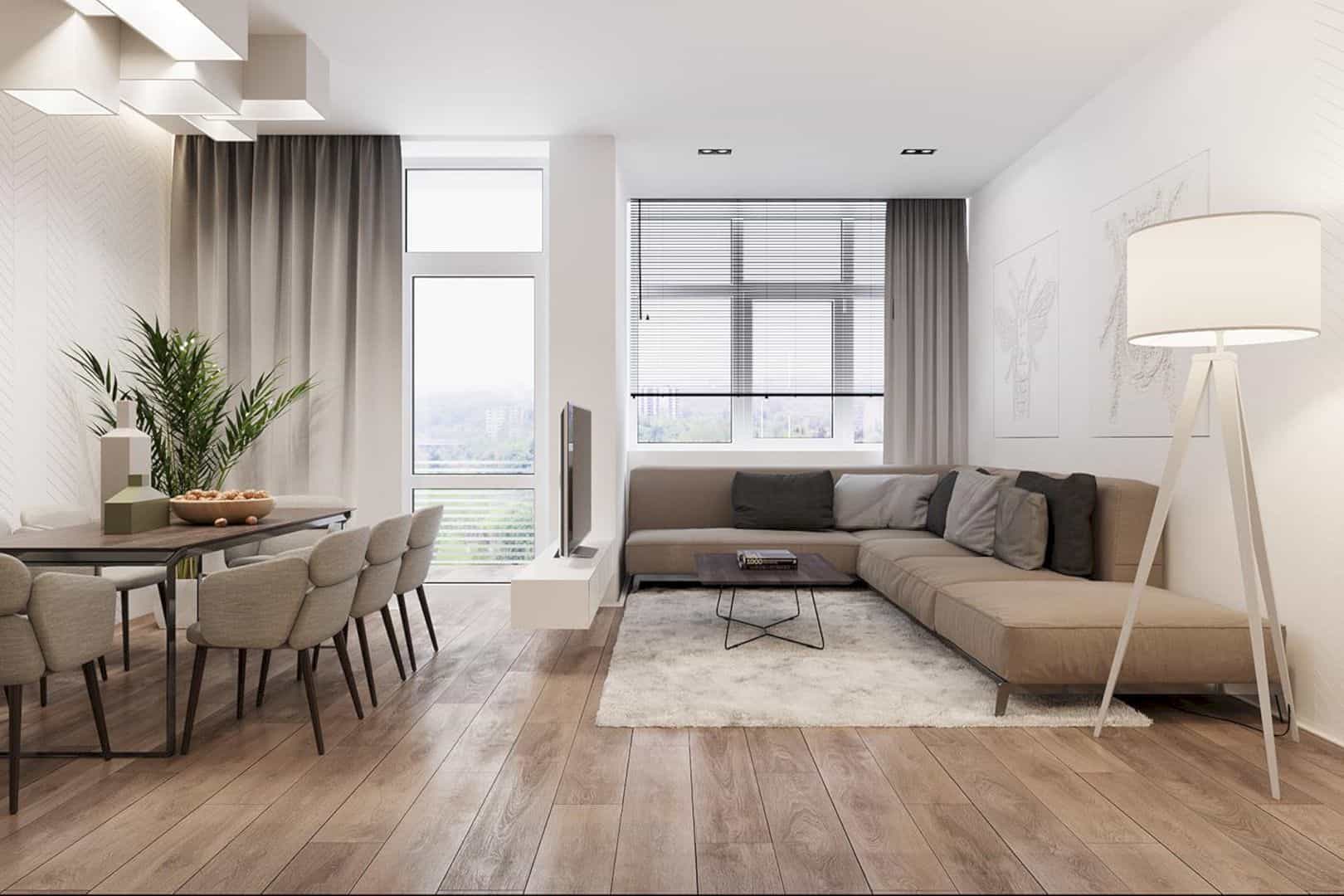The Queen’s Lane pavilion marks the fifth collaboration between CLB Architects and a single family on the same property, spanning 25 years. This compound of buildings showcases the family’s evolving design preferences, beginning with a traditional log home and culminating in the latest addition: a sleek, modern pavilion made of steel and glass.
The layout of Queen’s Lane was shaped by the footprint of a former guest house that once stood on the site. Nestled between two spring-fed creeks at the edge of a cottonwood grove, the glass house sits within a thriving micro-ecosystem. Years of habitat restoration have transformed the area into a flourishing fishery and a haven for local wildlife.
The structure maintains the original L-shaped footprint to minimize impact on the natural surroundings. Its simple design is enhanced by deep overhangs, minimalist patios seamlessly blending with the landscape, and a protective steel screen. This perforated screen transitions from solid to delicate, framing views, hiding mechanical systems, and offering privacy for bedrooms and bathrooms. The pattern on the screen is an abstract depiction of a cottonwood grove, paying tribute to the surrounding trees preserved during construction. Its weathered patina complements the nearby wine silo, softening the glass elements and helping the building harmonize with the landscape from afar.
The pavilion’s spacious interior is characterized by expansive windows on both the north and south sides, creating an open, airy atmosphere. Masses of white—a board-formed concrete fireplace at one end, the kitchen at the other—bookend the living spaces. The bedrooms, positioned at either end of the main structure, offer private, glass-enclosed retreats in the surrounding nature. Fumed white oak floors and ceilings add warmth and grounding elements throughout the home.
Here, the combined influence of the spring creeks, the shelter provided by the cottonwoods, and the clean, disciplined design come together to form a minimalist pavilion nestled within a wildlife sanctuary.
Project Team
Architecture: Eric Logan, Jeff Lawrence, Jen Mei, Leo Naegele
Interior Design: Kitchell Brusnighan Interior Design
Awards
2020 AIA Wyoming, Merit Award
Queen’s Lane Pavilion Gallery
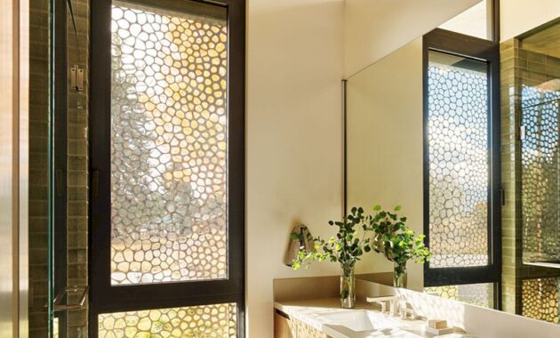
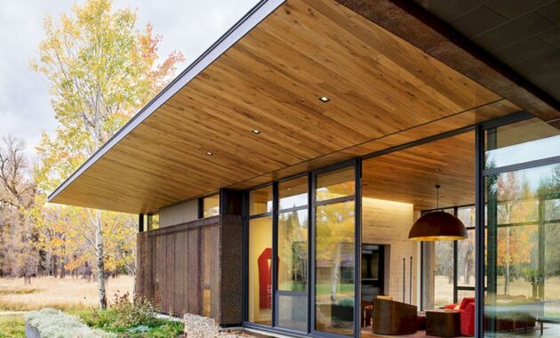
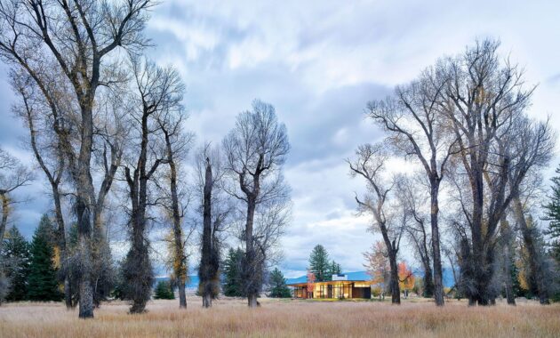
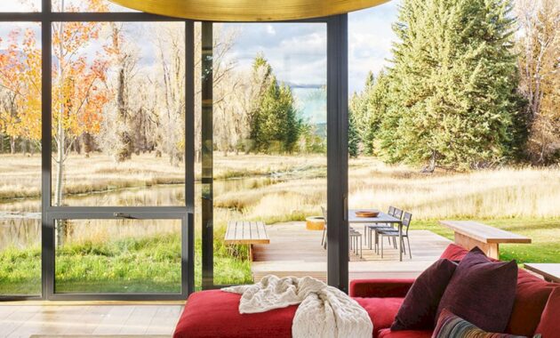
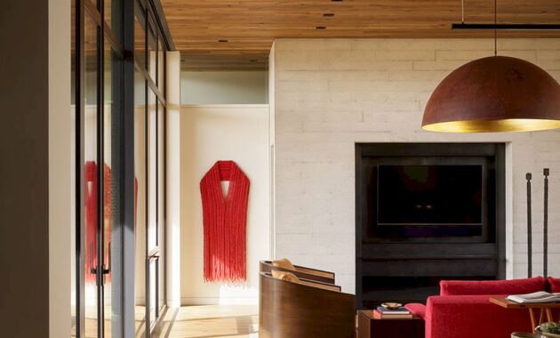
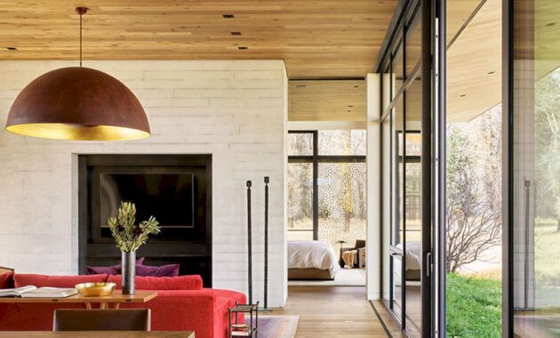
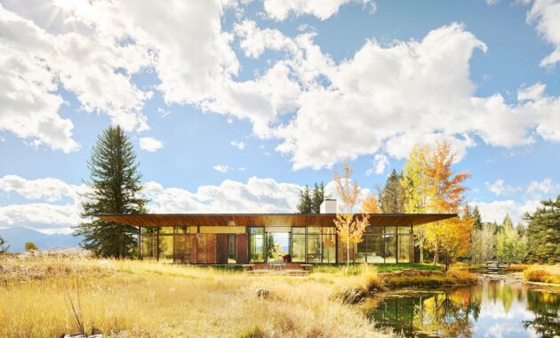
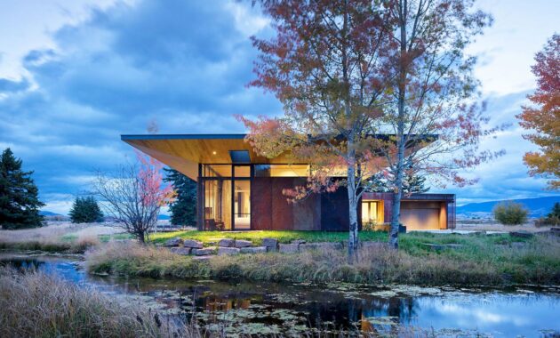
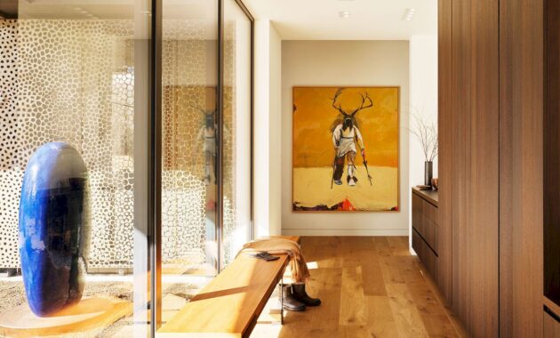
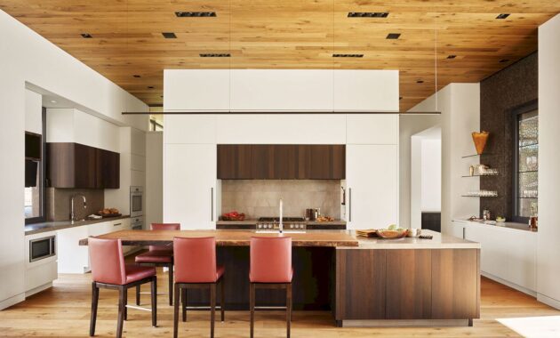
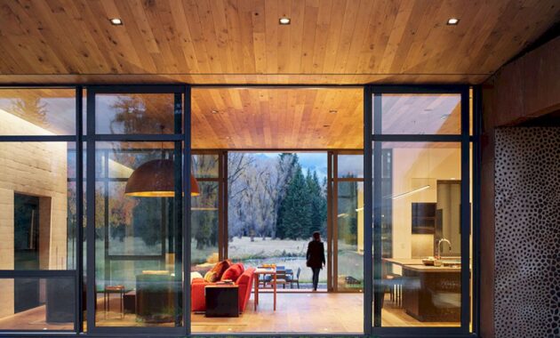
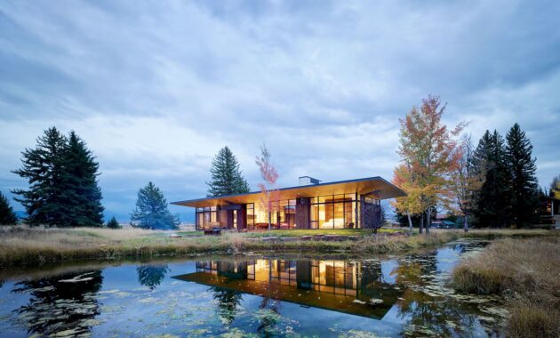
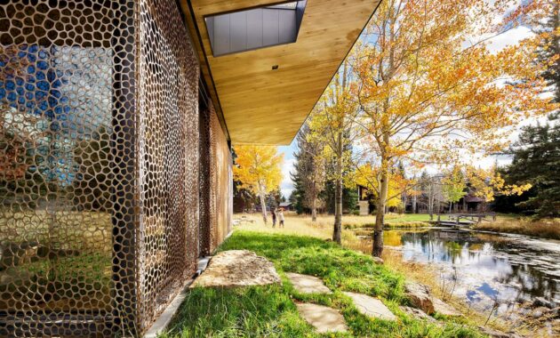
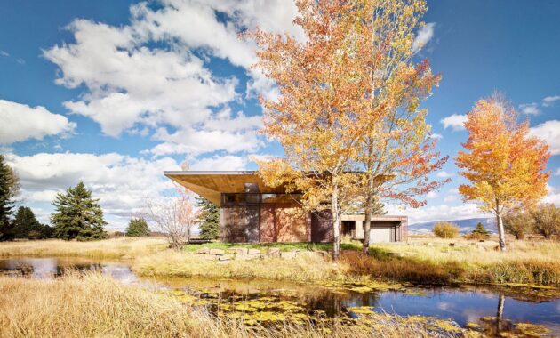
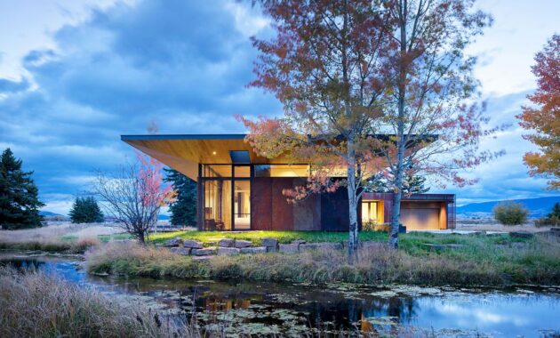
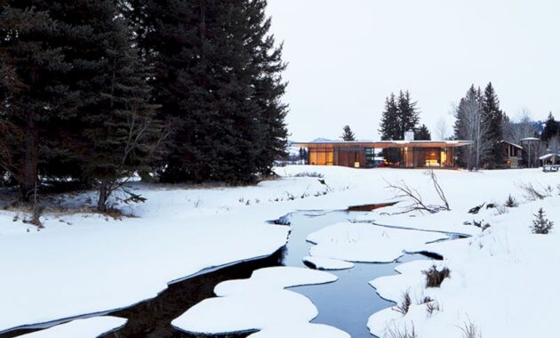
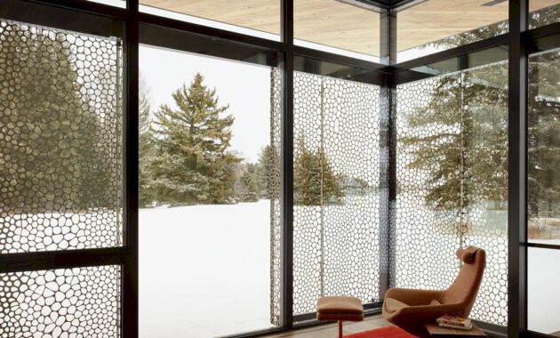
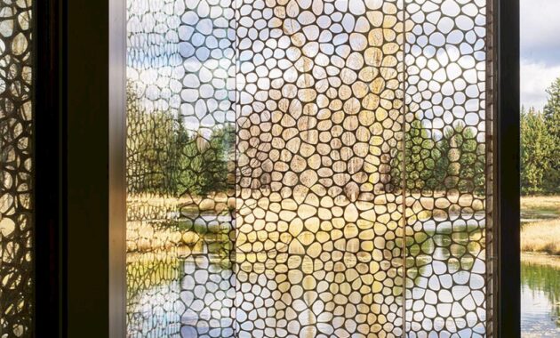
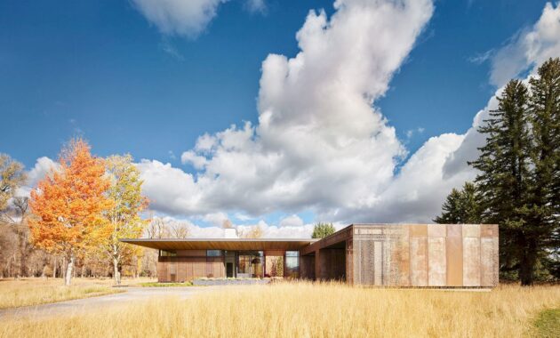
Photography: Matthew Millman
Discover more from Futurist Architecture
Subscribe to get the latest posts sent to your email.

