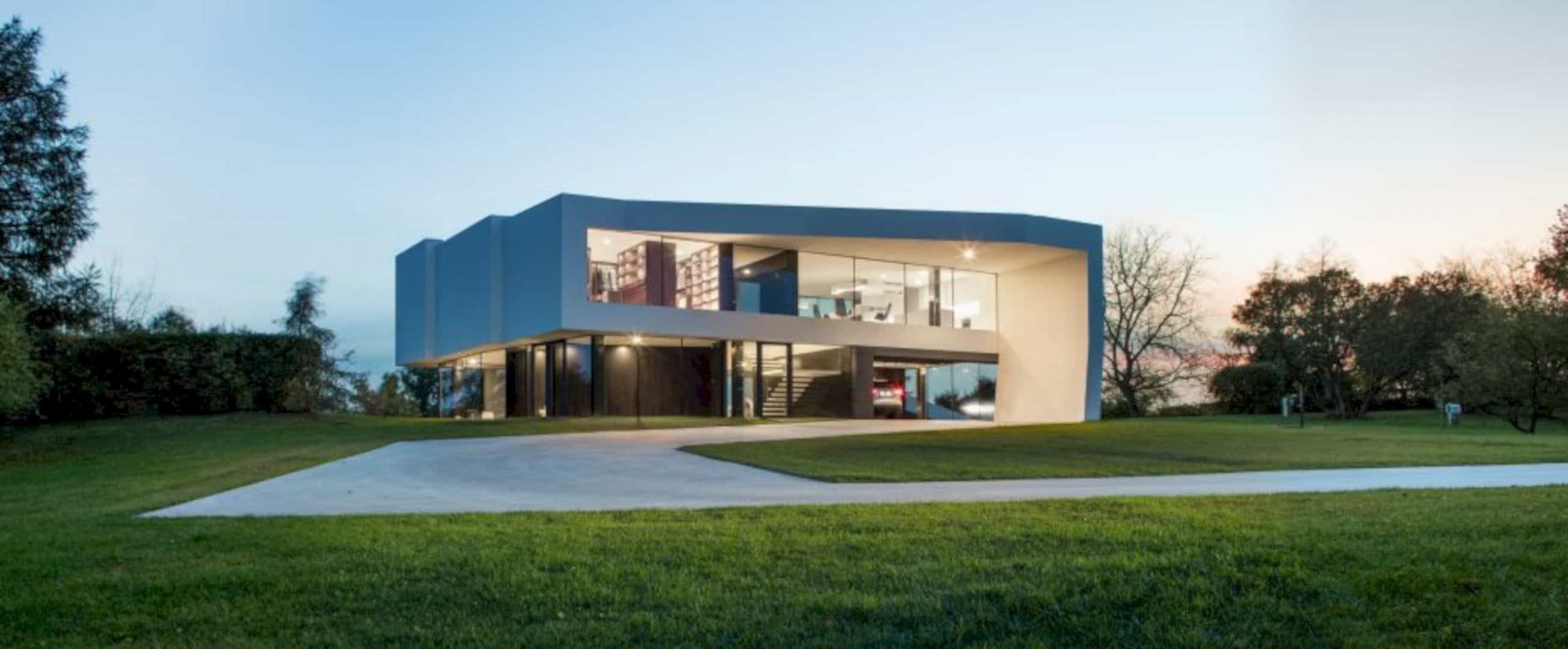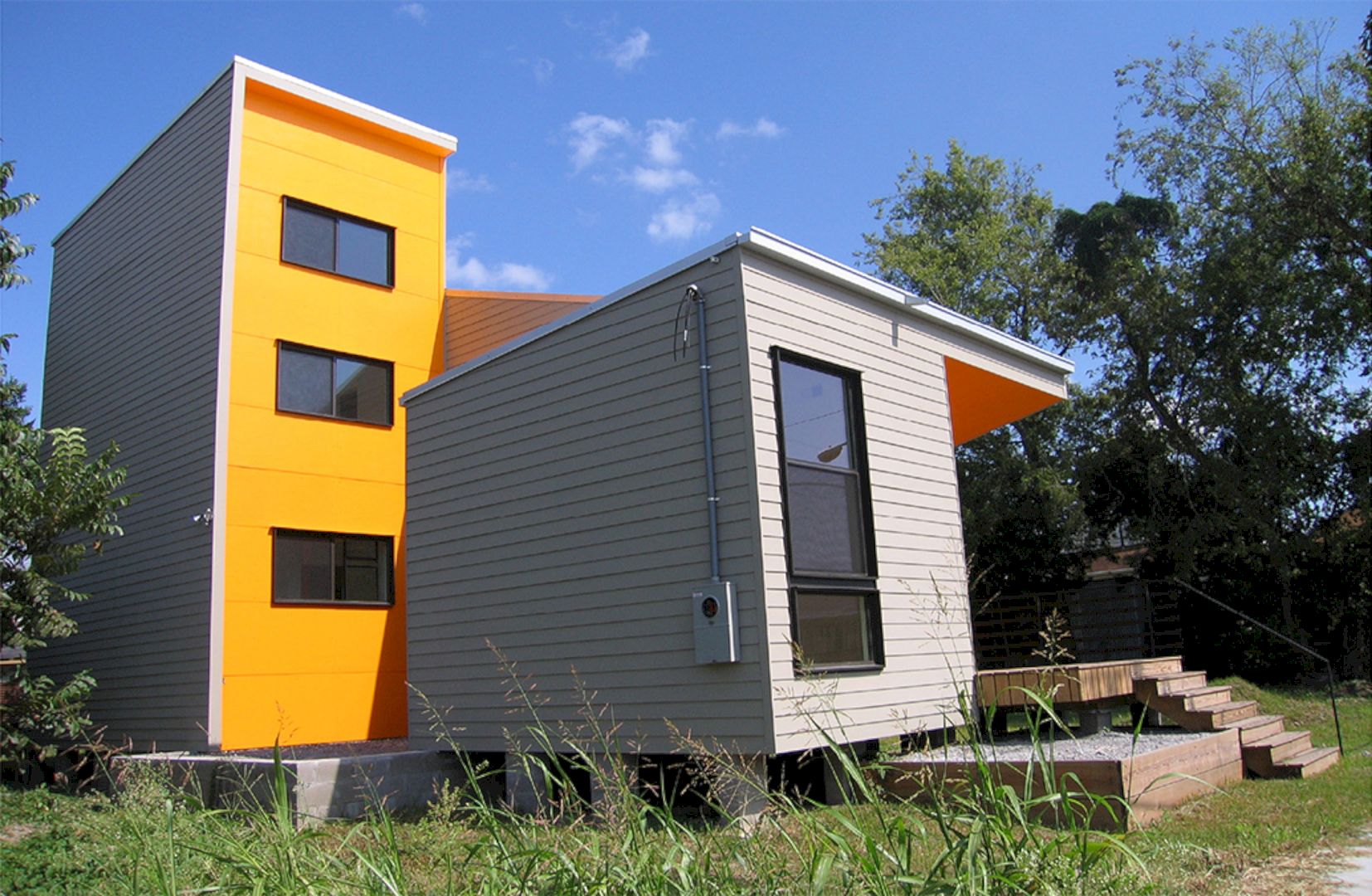Dogtrot is situated in a serene 18-acre meadow, surrounded by breathtaking scenery. The ranchlands, foothills, and mountains, including the distinctive Mount Glory, the southernmost peak of the Teton Range, provide a stunning backdrop.
The design draws inspiration from the distinct yet connected forms of a dogtrot barn. Positioned along an east-west axis, the main volume of the house maximizes exposure to southern light in the living areas. The asymmetrical gable roof directs attention to the home’s key views, enhancing the interior experience. A separate garage structure is connected to the main volume by a heroic porch, which not only unites the two elements but also creates a signal entry and offers a sense of welcome and shelter. The open breezeway between the two forms features a roof opening that reduces the structure’s weight, creating a striking focal point that invites an engaging play of light.
The house features a single gabled structure, but outdoor spaces are thoughtfully integrated by carving them out of the main volume and extending them at both ends, creating sheltered areas for outdoor living. Perforated siding enhances the texture of the exterior while offering privacy and protection for the covered porches.
The material choices are kept to a minimum. The exterior features oxidized corrugated steel and Siberian larch cladding. This minimalist approach extends indoors, where steel, glass, and concrete dominate the design. Larch is used extensively throughout the floors, walls, window frames, and ceilings, bringing warmth and a rustic charm. The wood seamlessly transitions from the interior to the exterior, particularly in the living area, where a cast-in-place concrete fireplace serves as the focal point.
CLB worked closely with the owner, a former director of exhibits at the Children’s Museum of Pittsburgh, to design warm and welcoming interiors. Simple, modern furnishings enhance the architecture, while bold accents and a diverse collection of objects and artwork showcase the client’s passion for nature, artifacts, color, and collecting. Dogtrot’s sophisticated interpretation of modern mountain living offers a distinctive blend of character and sense of place.
Project Team
Architecture: Kevin Burke, Eric Logan, Bryan James, Carl Kohut, Monica DeGraffenreid
Interior Design: Jen Mei, Cynthia Tibbitts, Libby Erker
Awards
2022 AIA Northwest and Pacific Region, Honor Award
2021 AIA Western Mountain Region, Merit Award
2021 Residential Architect Design Awards, Merit Award
2020 AIA Wyoming, Excellence Award
2019 American Architecture Award
Dogtrot Gallery
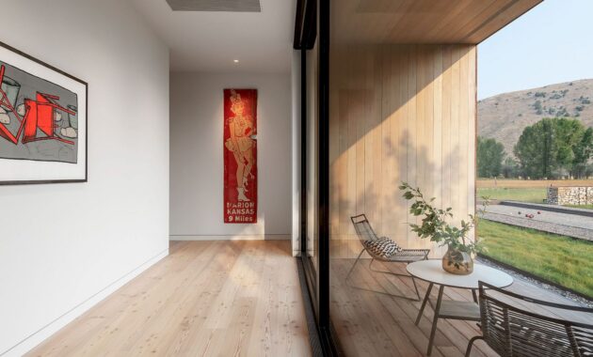
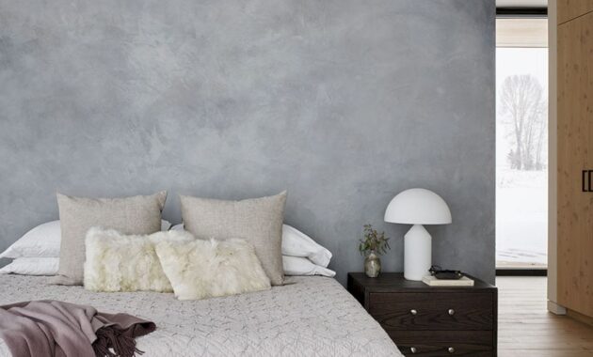
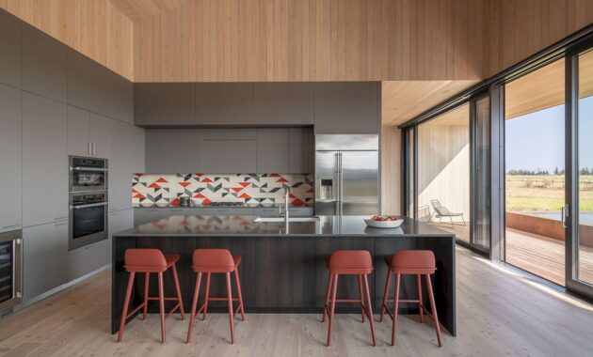
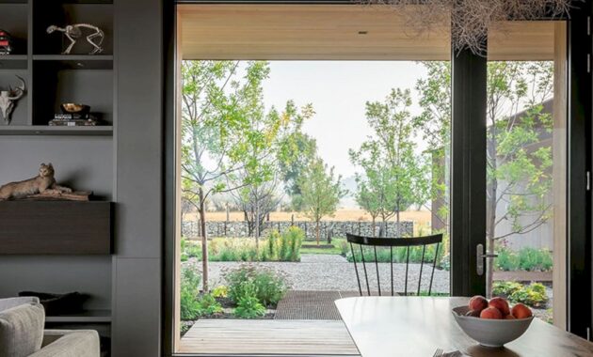
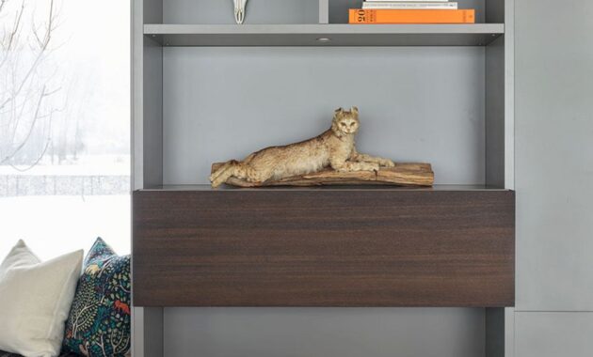
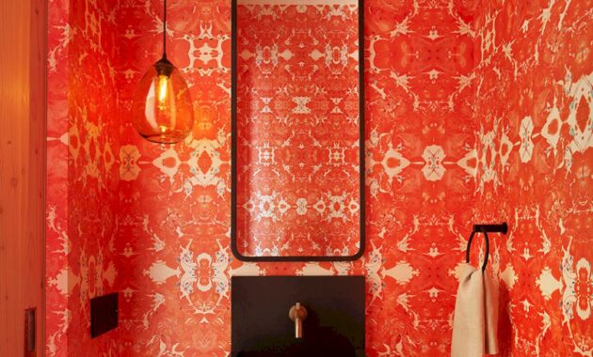
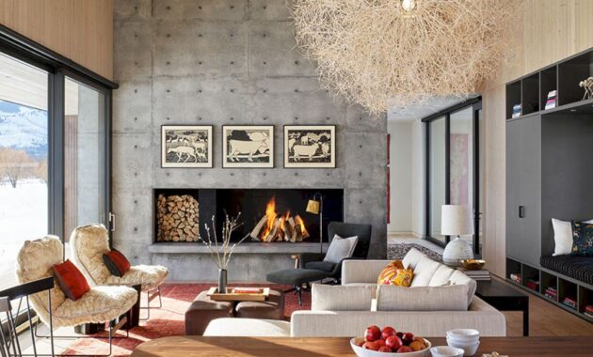
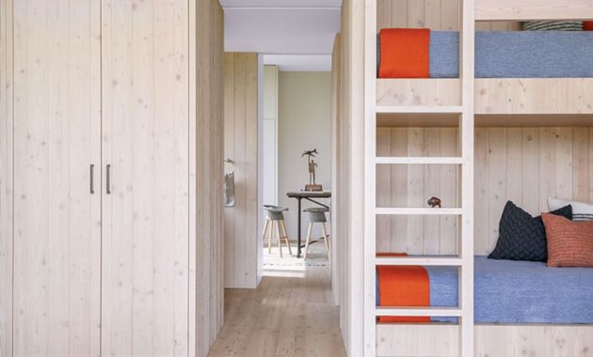
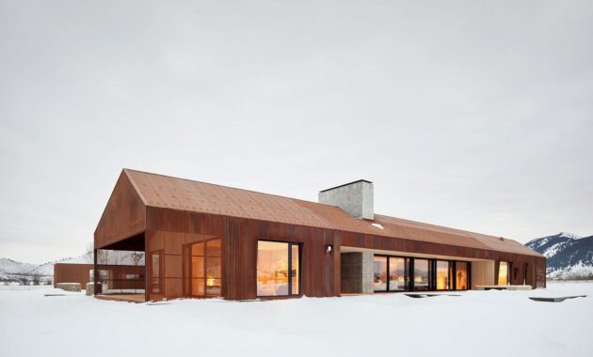
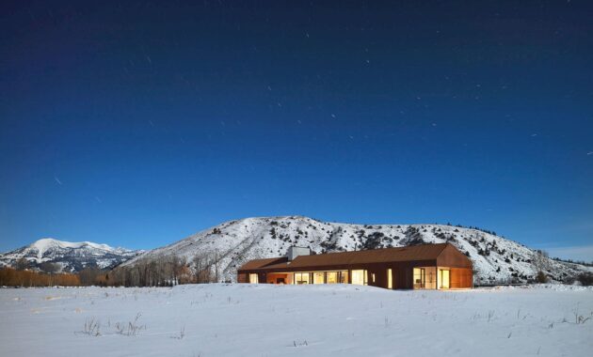
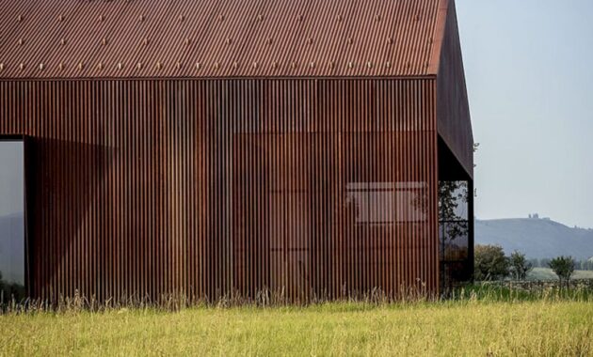
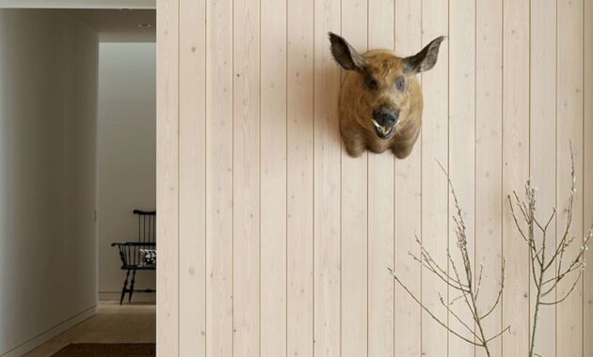
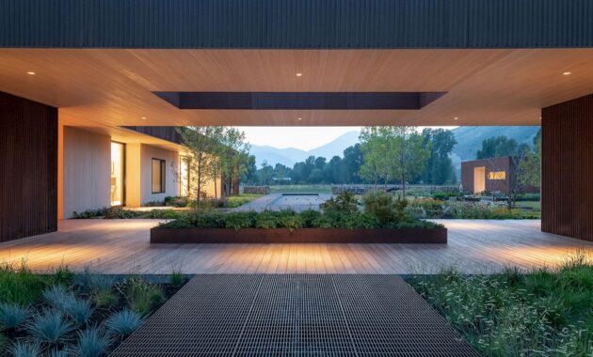
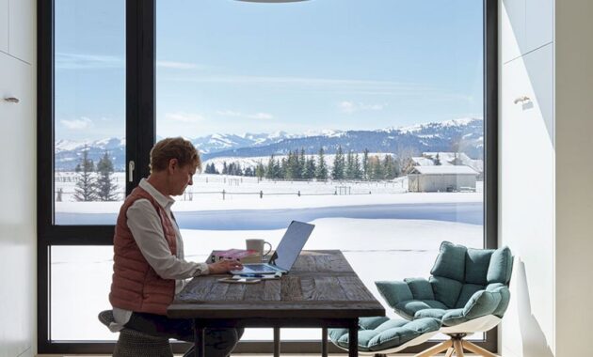
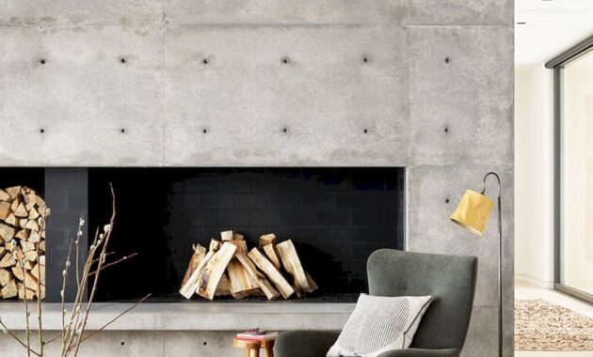
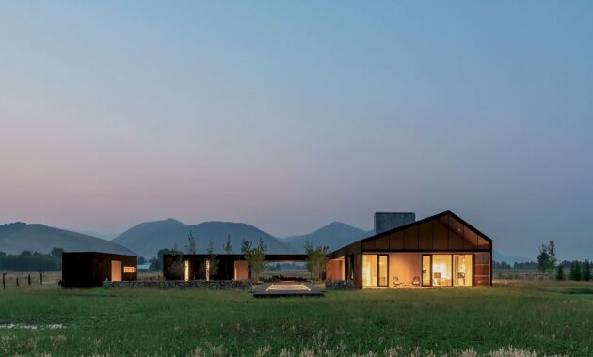
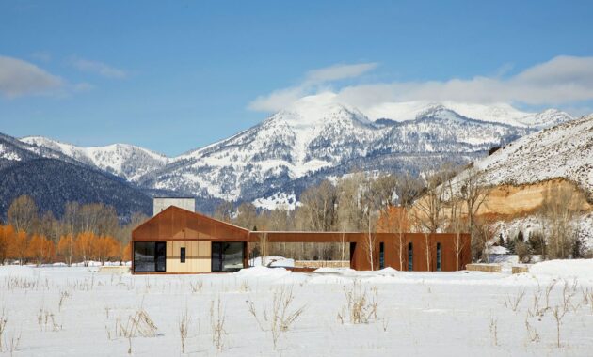
Photography: Audrey Hall, Matthew Millman
Discover more from Futurist Architecture
Subscribe to get the latest posts sent to your email.

