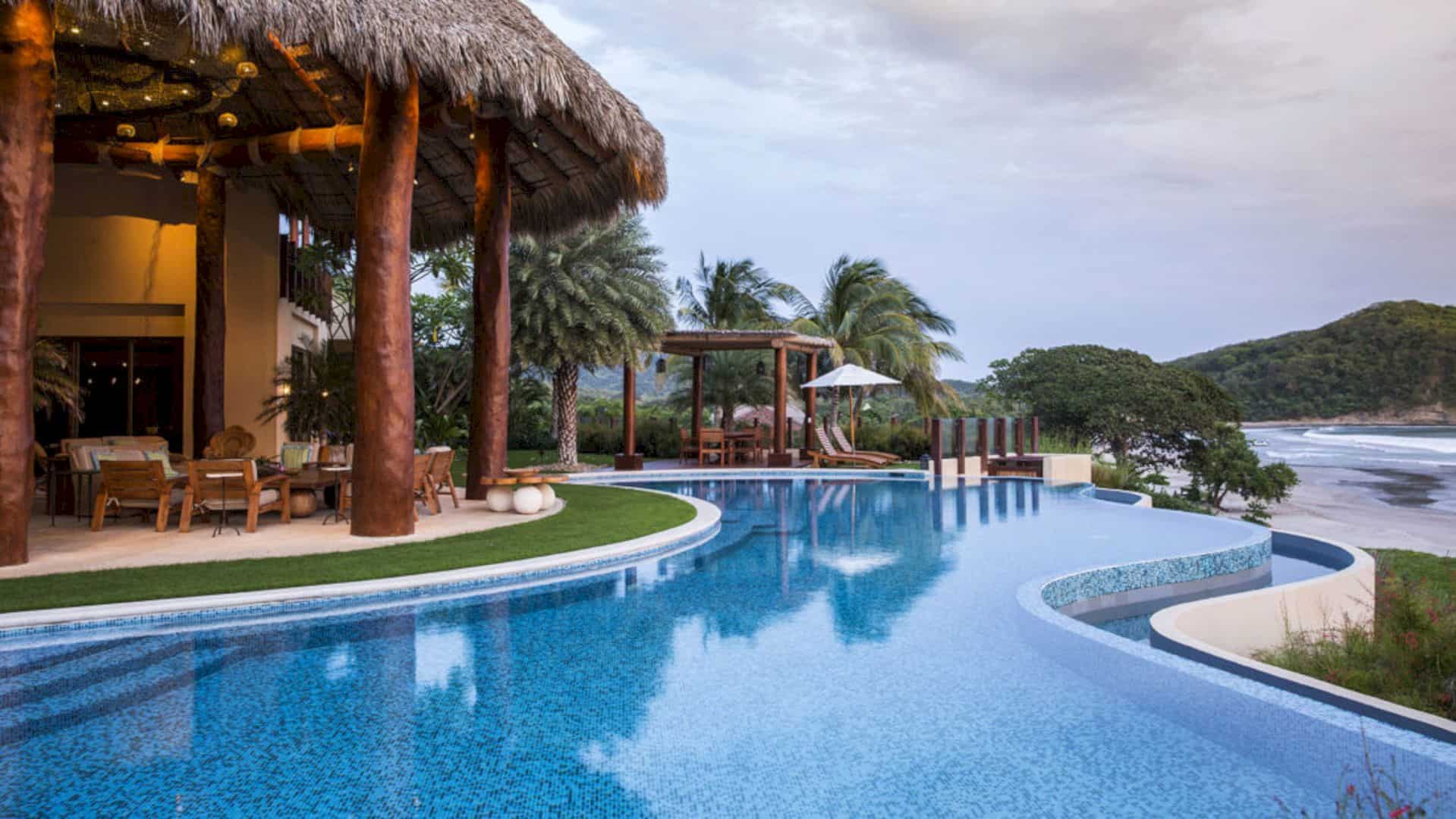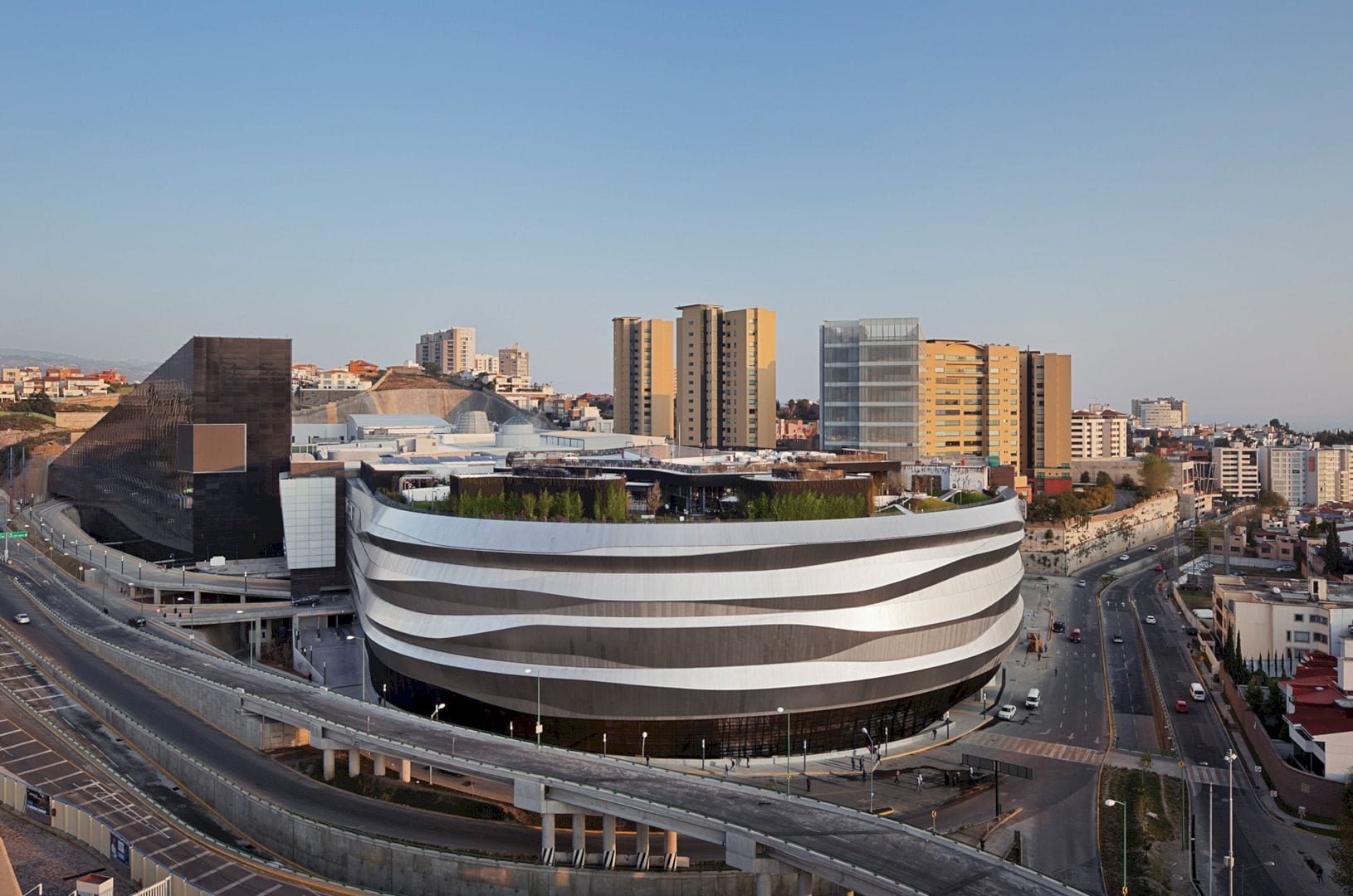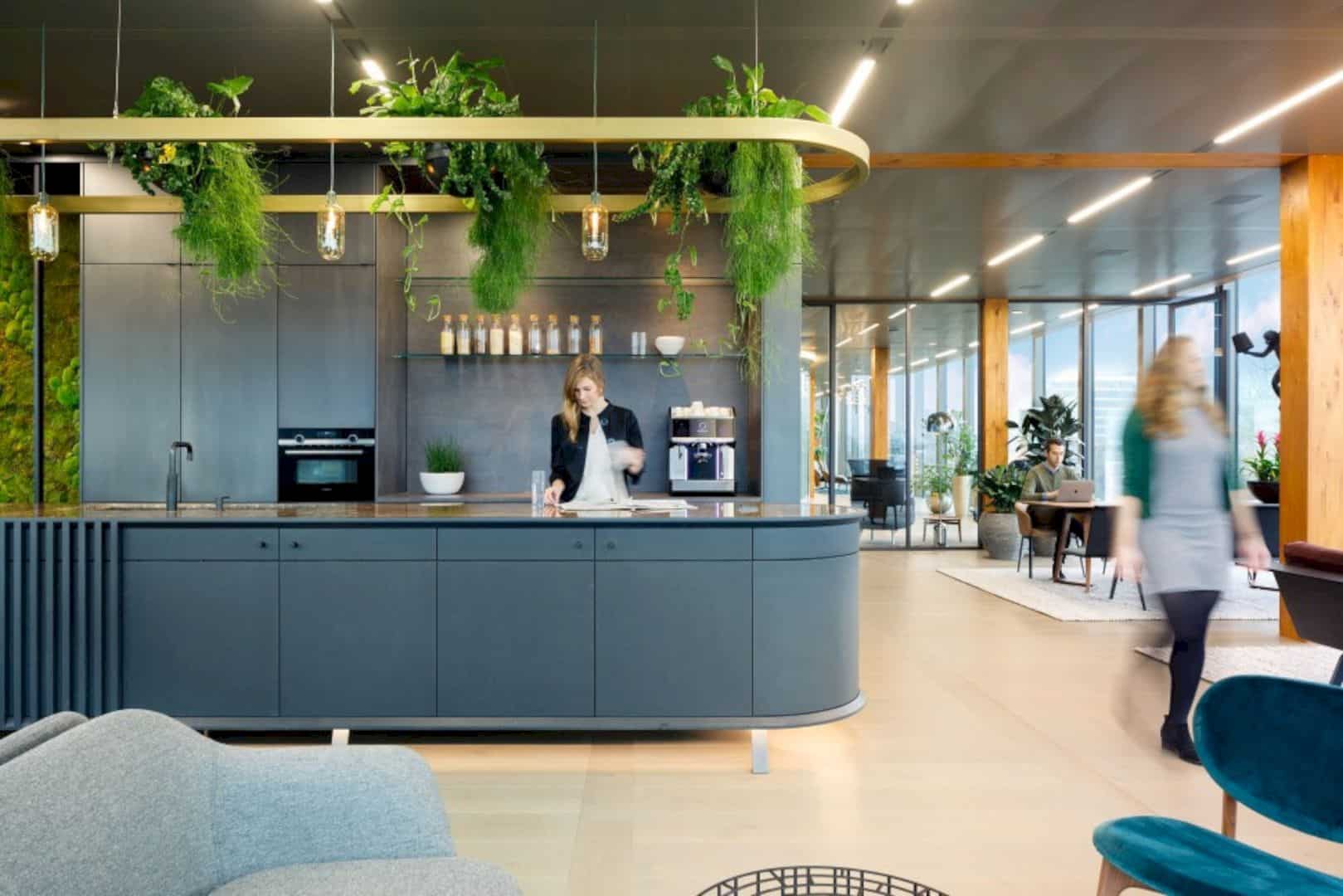The client enlisted Projectline.Interiors to craft a conceptual space for the Solennél flower studio in Moscow. The interior design of Solennél embodies the brand’s philosophy, translating its essence into a tangible environment. The space was thoughtfully created to ensure comfort for guests and the studio’s team while offering a minimalist setting highlighting the floral arrangements.
Brandy.Bureau crafted the brand’s metaphor of the fifth element—flowers—and infused it into a minimalist interior where the flowers harmonize with the four natural elements. As Projectline.Interiors embarked on the project, but the location had not been finalized, providing an opportunity for in-depth discussions about the visual concept with the client and Brandy.Bureau. These discussions ultimately guided the choice of interior design concepts.
The brand studio proposed designing a light and airy space, utilizing shades from the brand’s color palette and incorporating warm, pearlescent metal accents into the overall design.
Projectline.Interiors envisioned Solennél as a place where everyone could immerse themselves in the fifth element of flowers. In this space, air takes center stage as the poetic essence of the interior. The design acts as a blank canvas for Solennél’s florists, enabling them to craft seasonal compositions that reflect guests’ wishes, bringing joy to themselves and their loved ones. The space is bathed in light and air, evoking a sense of lightness and a spark of creativity, filling the atmosphere with joy and inspiration for all who enter.
The color scheme aligns with the interior concept, with the surrounding space acting as a backdrop for the floral displays. The floor, walls, and ceiling are painted in similar tones, creating a sense of weightlessness. Warm shades of gray and beige were selected for the interior, providing a harmonious contrast to the vibrant green of live plants and the diverse hues of the flowers.
In choosing ready-made furniture and designing custom pieces like the florist counter, wavy shelves, and planter displays, the designers focused on options with soft, rounded forms, practical finishes, and functional features. The florist counter includes drawers on both sides, for the florist and the customer. The counter is finished with enamel-painted facades and coated with a layer of liquid metal for a refined touch.
Despite the salon’s modest size, it required intricate technical solutions. The Floral Walk-In Cooler and the overall cooling of the space necessitated the installation of two additional air conditioners. Consequently, a dedicated ventilation room was added to the utility area. However, visitors remain blissfully unaware of these technical intricacies when they step into the tranquil space of Solennél.
The gentle shapes and smooth lines of the walls, ceilings, and furniture enable light to flow seamlessly throughout the space. The rectangular refrigerator showcases the delicate flowers, making them the focal point. The utility area features a mini office, complete with a kitchenette and a staff restroom.
One of the standout design elements is a metal ceiling with a water ripple effect that reflects light, casting shimmering patterns on the walls. This choice adds to the visual lightness of the space. Additionally, the wavy walls and shelves present another unique feature, achieved through innovative technical solutions and close collaboration between all parties involved, from builders to furniture makers.
The studio owner’s profile perfectly encapsulates the outcome: “Founder of the most aesthetic floral space in Moscow. Here, flowers find their voice to speak of what matters most”.
The designers skillfully merged intricate technical solutions with a light and airy interior, creating an atmosphere that keeps Solennél’s guests coming back, many of whom become loyal customers.
Solennél Flower Studio Gallery
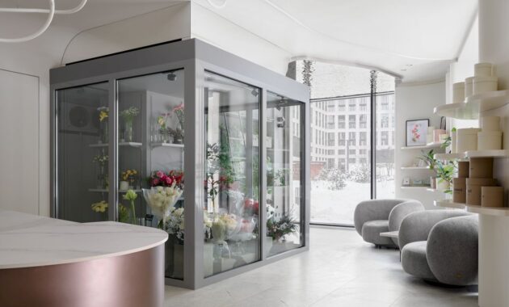
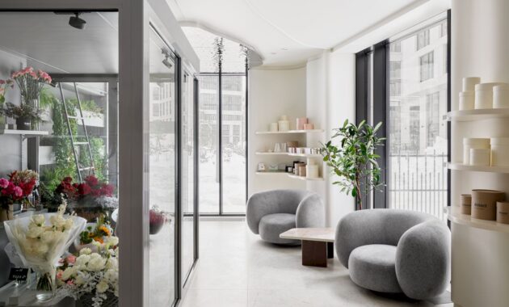
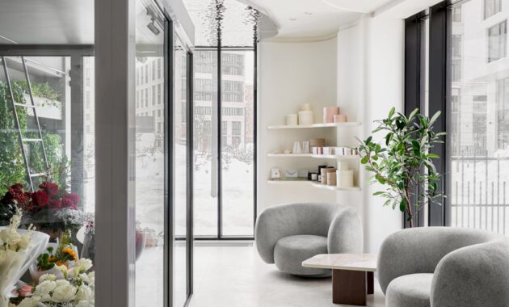
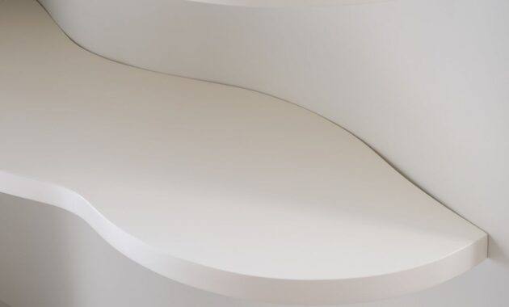
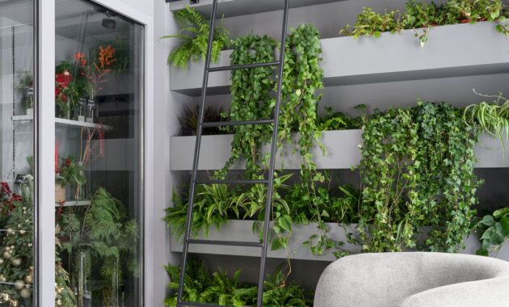
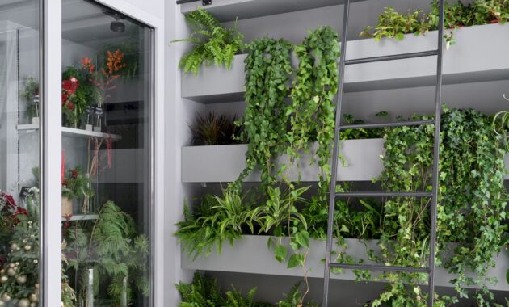
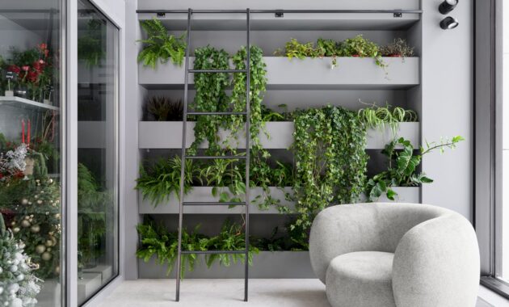
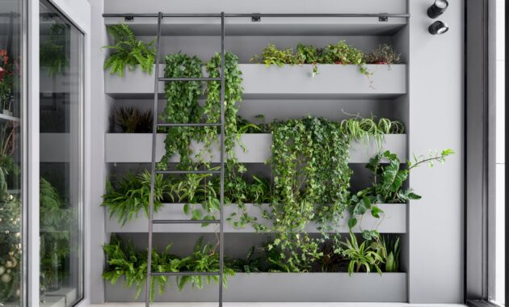
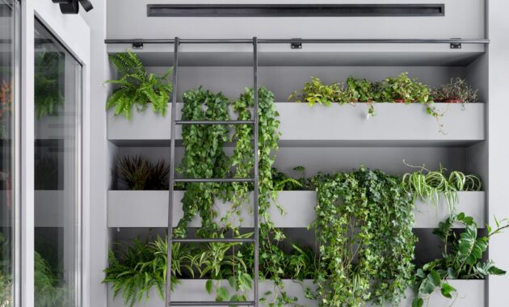
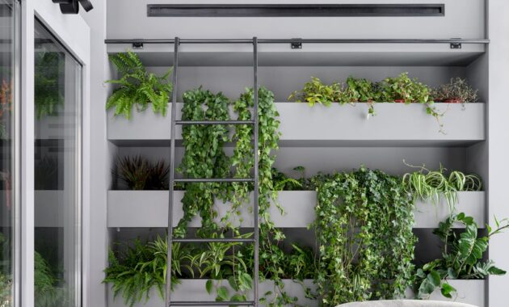
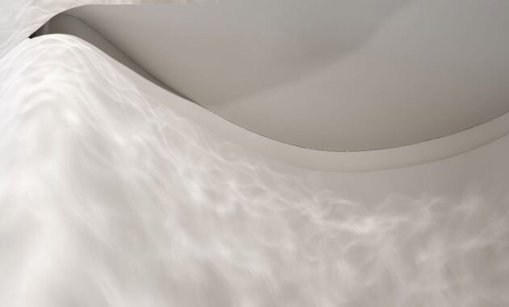
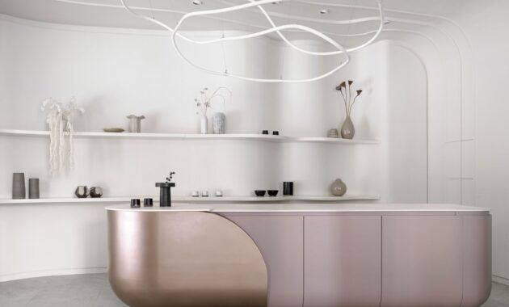
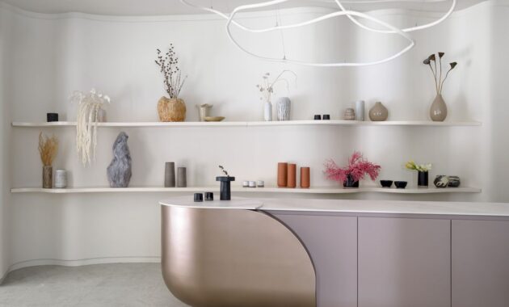
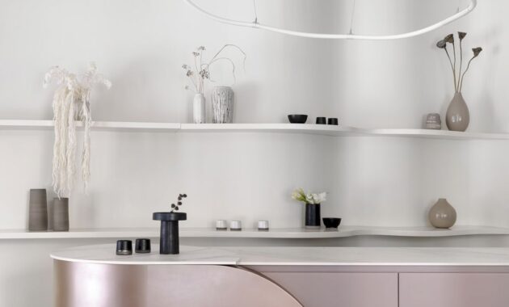
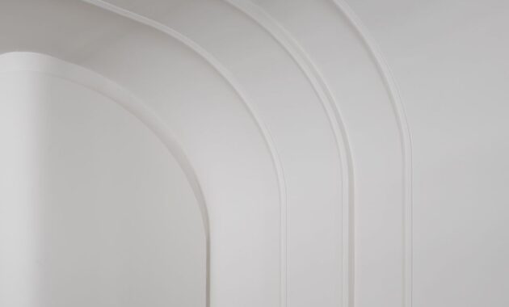
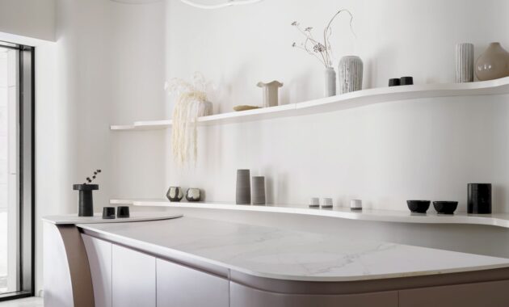
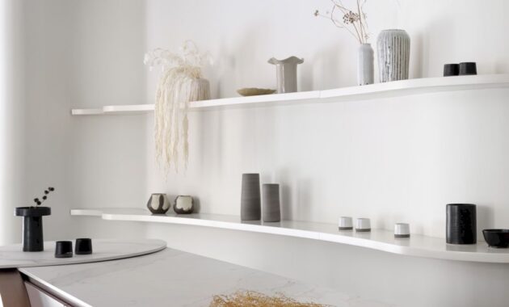
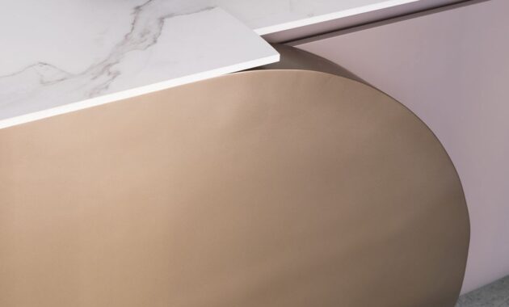
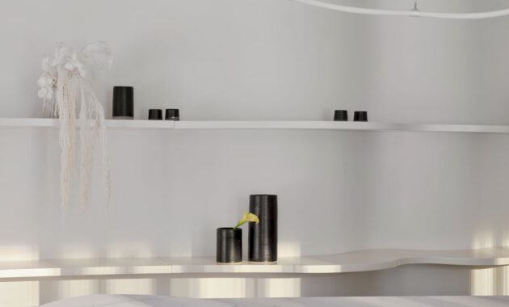
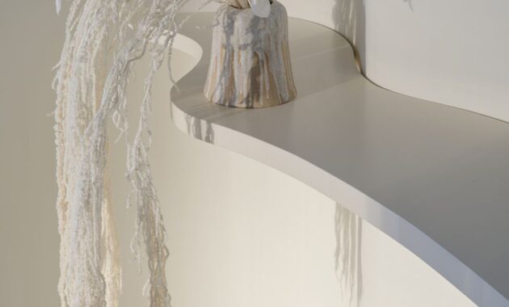
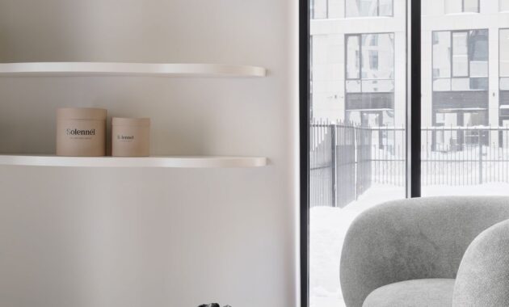
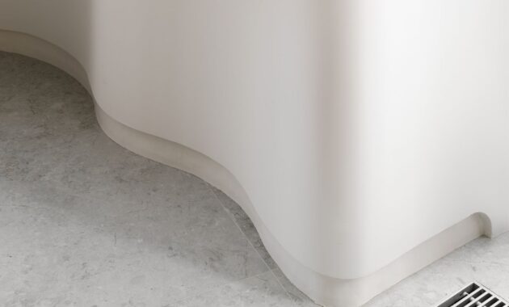
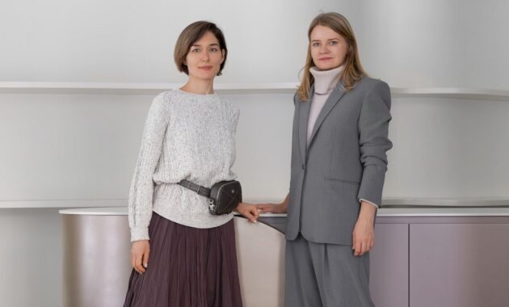
Address: Moscow, VTB Arena Park Residential Complex, Leningradsky Prospect, 36 Building 37
Total Area: 82.5 sq. m
Rooms: Main sales area, Floral Walk-In Cooler, utility room with a mini-office and kitchenette, staff restroom, ventilation room
Client: Solennél Flower Studio
Website: https://solennel.moscow
Instagram: https://www.instagram.com/solennel_flowers
Branding: Brandy.Bureau
Design: Projectline.Interiors, Nina Ruban and Lilia Berezova
Website: https://projectline.info
Instagram: https://www.instagram.com/projectline.interiors
YouTube: https://youtube.com/@projectlineinteriors331
Photographer: Vyacheslav Fleor @fleorslava, Krasyuk Production (https://krasyukproduction.com/)
Discover more from Futurist Architecture
Subscribe to get the latest posts sent to your email.

