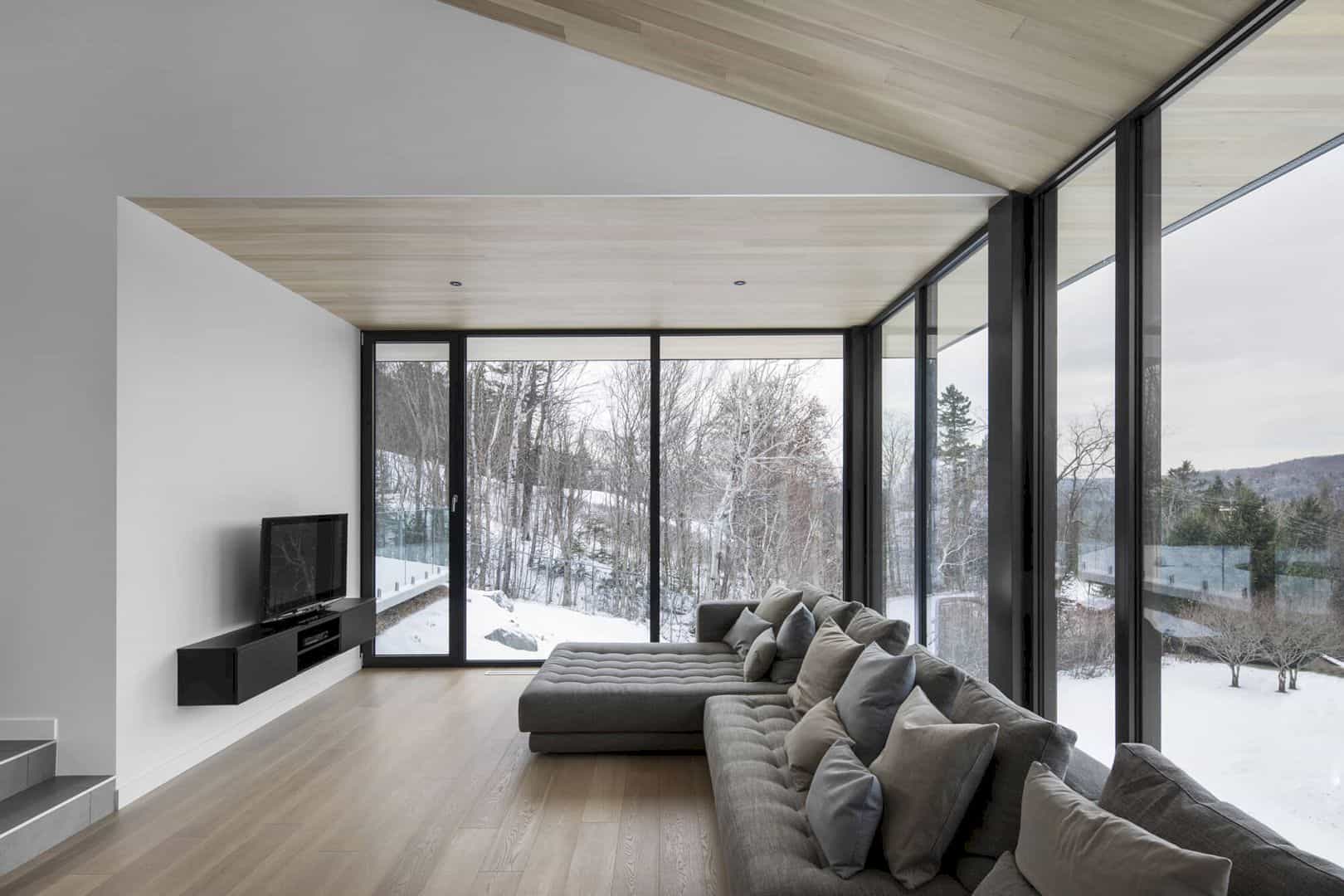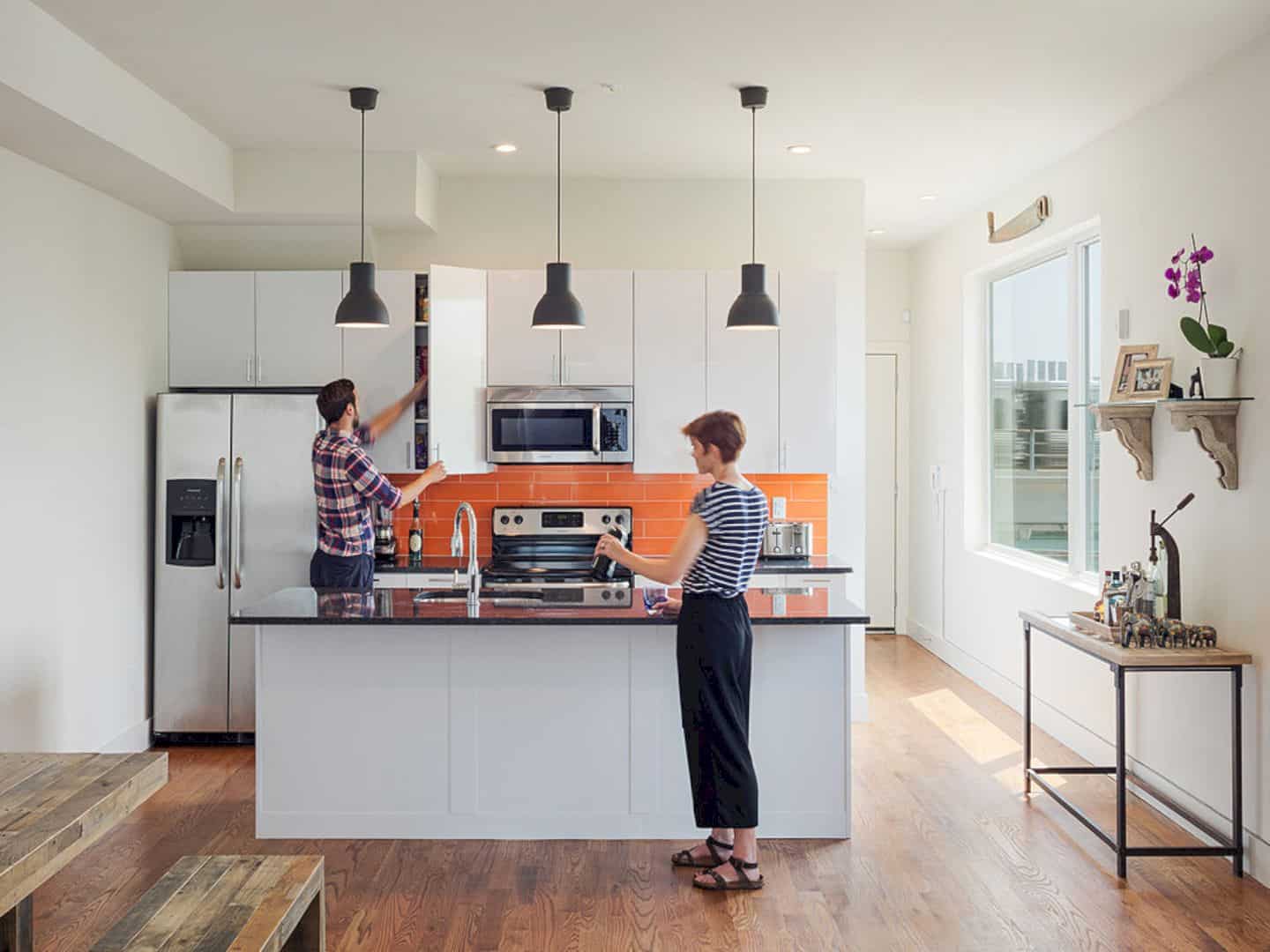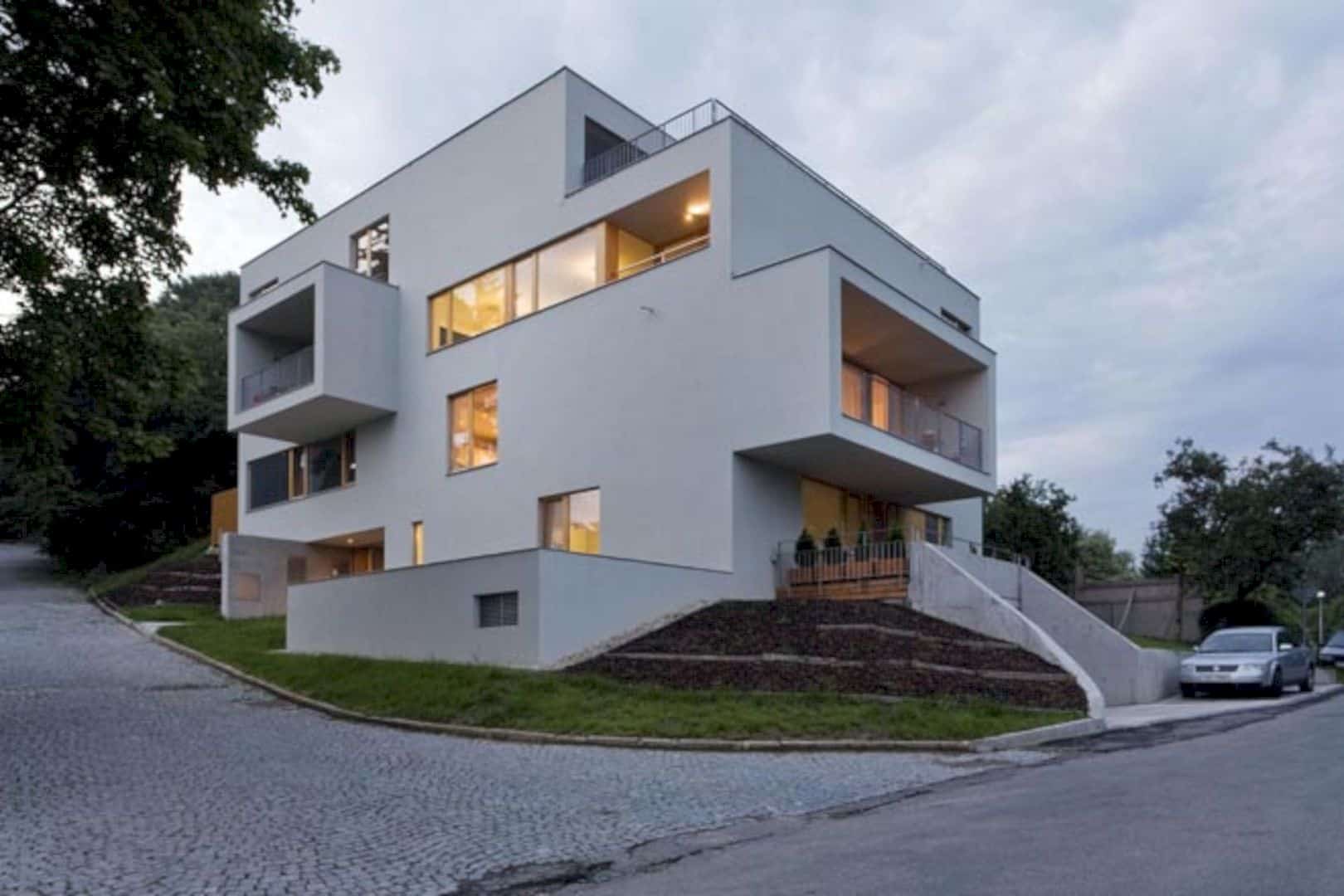This tranquil 6,200-square-foot residence is nestled along Lake Austin, featuring 4 bedrooms, 4 full baths, and 3 half baths on a sprawling 1.675-acre lot with lake frontage. Having owned a previous home on the lake, this young family was well-versed in the nuances of lakeside living when they enlisted LaRue Architects to create their dream home. The design reflects their love for the outdoors, Lake Austin, an active lifestyle, and a commitment to healthy living. The property also provides ample space for their beloved dogs to roam freely, reinforcing their role as cherished family members.
The site is a parallelogram-shaped lot, with the lakeside boundary extending toward the northeast. At the entrance, a gate opens onto a winding driveway that meanders through groves of oak trees, including a stunning 33-foot live oak that makes a grand first impression. Along the drive, you’ll find a detached garage with an attached carport. A walking trail runs along the side of the property, leading to a spacious lawn by the lake, ideal for a variety of outdoor activities.
LaRue Architects strategically positioned the home to highlight the lot’s unique shape and maximize the lake views while ensuring privacy from within. “With the luxury of having such a deep lot, we were able to locate the house as close to the lake as governed, while creating a long experiential procession leading up to the home upon entering the site,” said James LaRue, Founder and Principal of LaRue Architects. “When we are presented with the opportunity to design a home on a lakeside lot, our primary goal is to establish a strong connection between the house and lake, with the outdoor living area and pool in between the two and are just as important spaces as any interior square footage.”
“The roof hovers above the two-story home and mimics the massing of the floor plan below, while the long fascia establishes a horizontal datum that creates a warm weight to the building,” said LaRue. The material palette is grounded in natural, regional elements, with wood and stone serving as the foundation of the design. Contemporary touches, such as metal panels on the upper floor and a smooth plaster soffit, add a contemporary edge to the overall aesthetic.
As you step into the front courtyard, the home’s transparency immediately offers sweeping views of the lake. To one side of the entry path, a spacious lawn extends along the angle of the house. The courtyard itself is accented by a series of Austin Lueders stone steps that guide you to the front door, with the broad width of the steps defining the expansive foyer.
The main living area is designed with a glass core, offering uninterrupted, panoramic views of the lake from every angle. Twelve-foot sliding glass doors open up to a spacious covered outdoor living area, seamlessly blending the indoor and outdoor spaces and embodying a relaxed lakeside lifestyle.
There is a guest bedroom to the left of the main living area and foyer while the upper floor houses two bedrooms and a loft. The bedrooms are positioned parallel to the property line, designed to shield the home from neighbors and provide a sense of height for added privacy. The primary suite is located on the opposite side of the property, offering views of the pool and lake, with access to a floating cantilevered patio through an integrated sliding glass door. The primary bathroom exudes a spa-like ambiance, with natural materials like stone and wood used to create a connection to the outdoors. The bathtub is a sculpted stone piece, resting on a bed of river rock, enhancing the organic feel of the space.
Outdoor living is a central highlight of this home. For those times when additional protection is needed, there’s a screened porch clad in wood siding, positioned closest to the lake. LaRue Architects designed the pool to complement the home’s architecture, mirroring the same angle as the structure. Design Ecology meticulously crafted the details of the infinity edge pool and catch basin, ensuring seamless integration with the overall design.
Rockcliff Residence Gallery
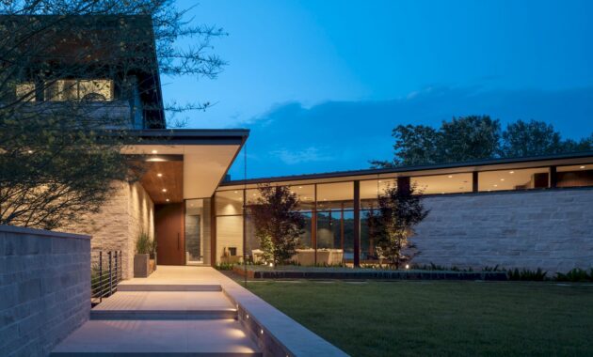
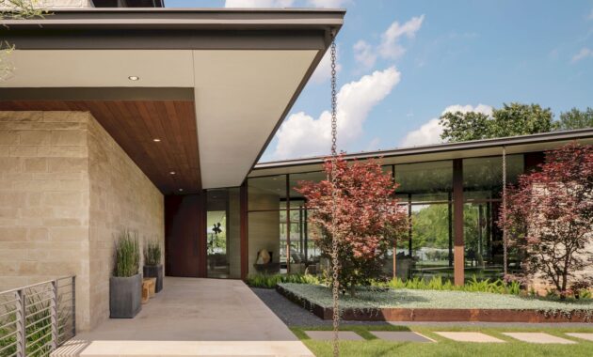
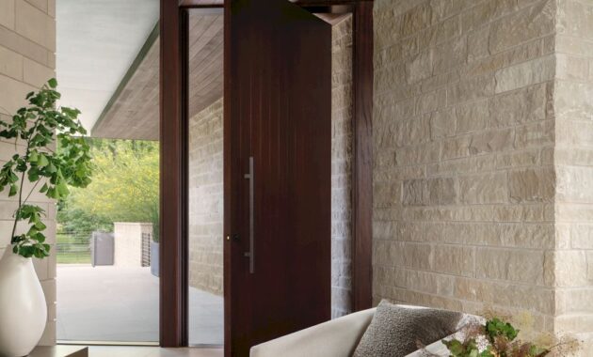
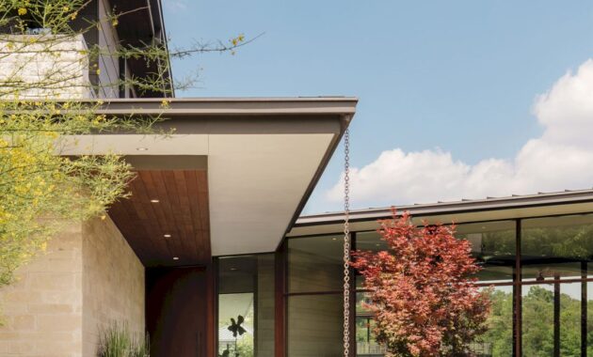
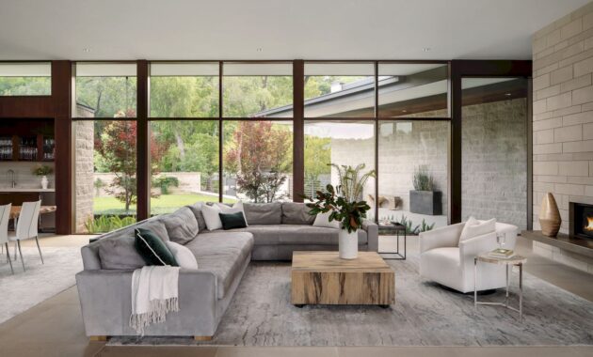
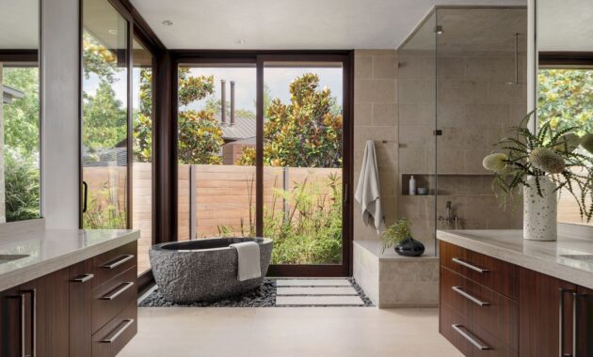
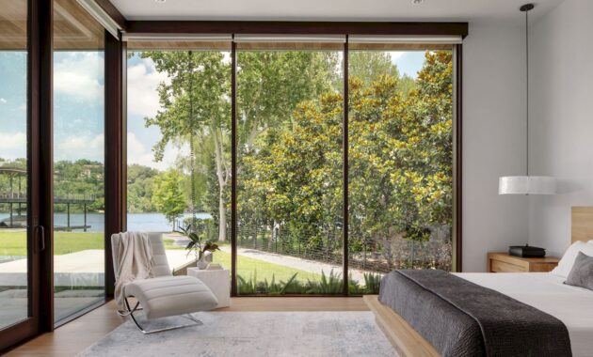
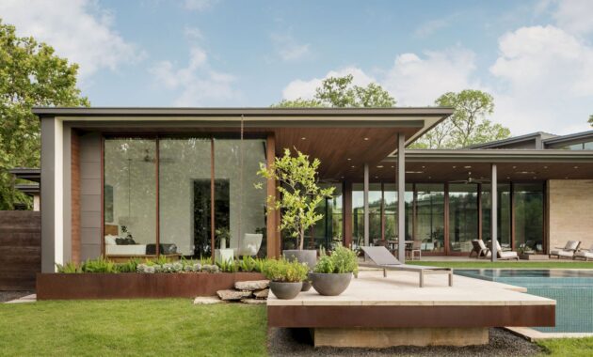
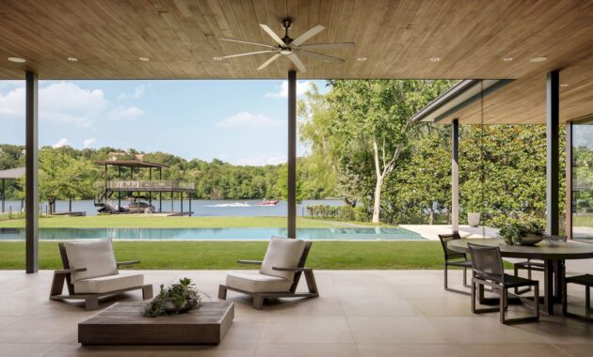
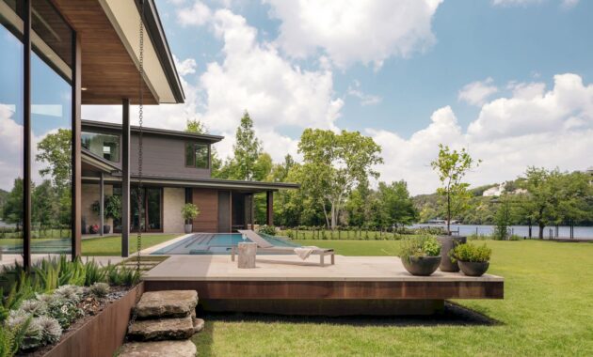
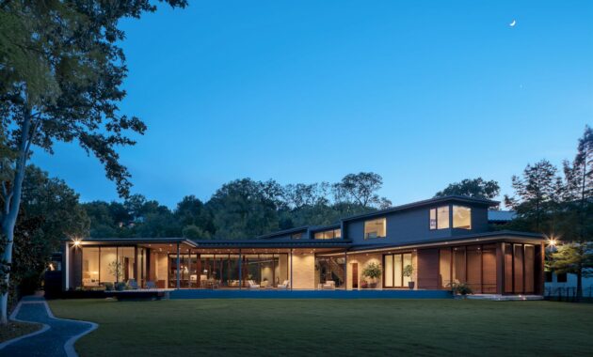
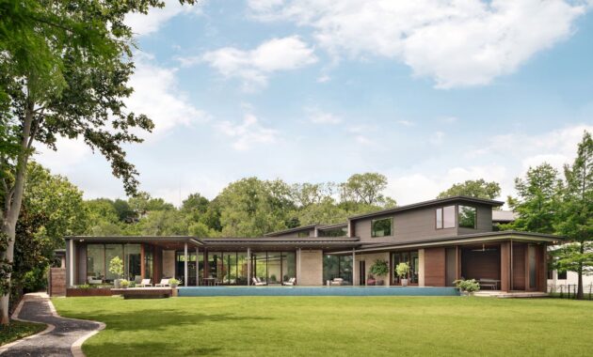
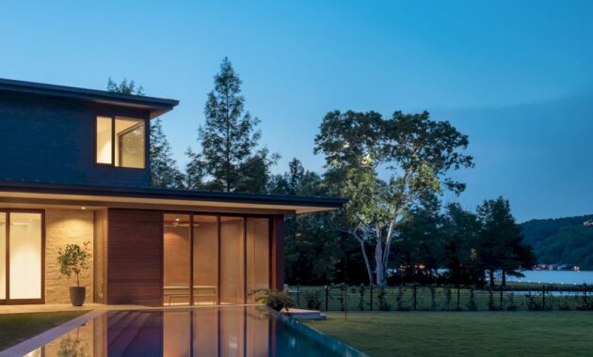
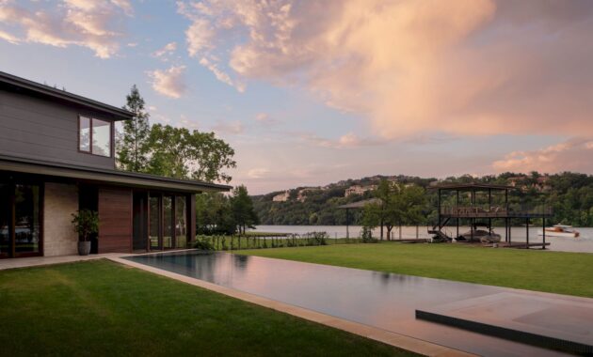
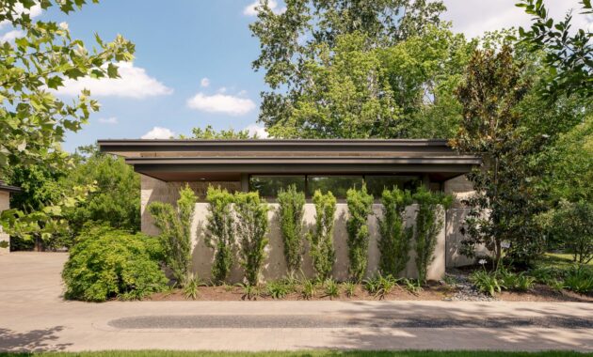
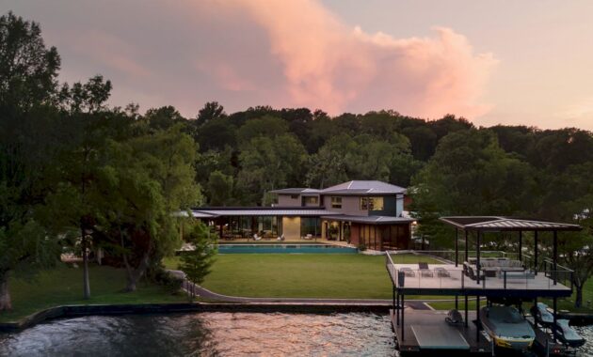
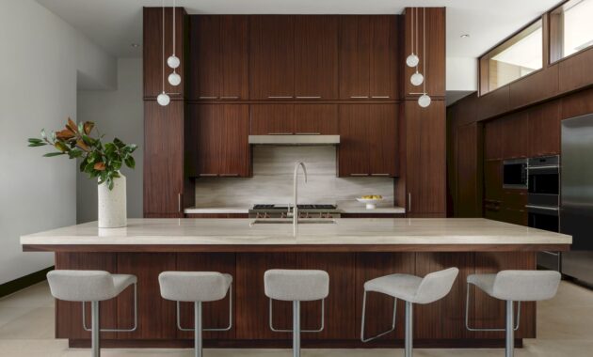
Architecture: LaRue Architects; James LaRue AIA, Principal (LaRue also designed the Boat Dock)
Builder: Stewart Custom Homes
Structural Engineer: Duffy Engineering
Pool: Design Ecology
Photographer: Chase Daniel
Discover more from Futurist Architecture
Subscribe to get the latest posts sent to your email.

