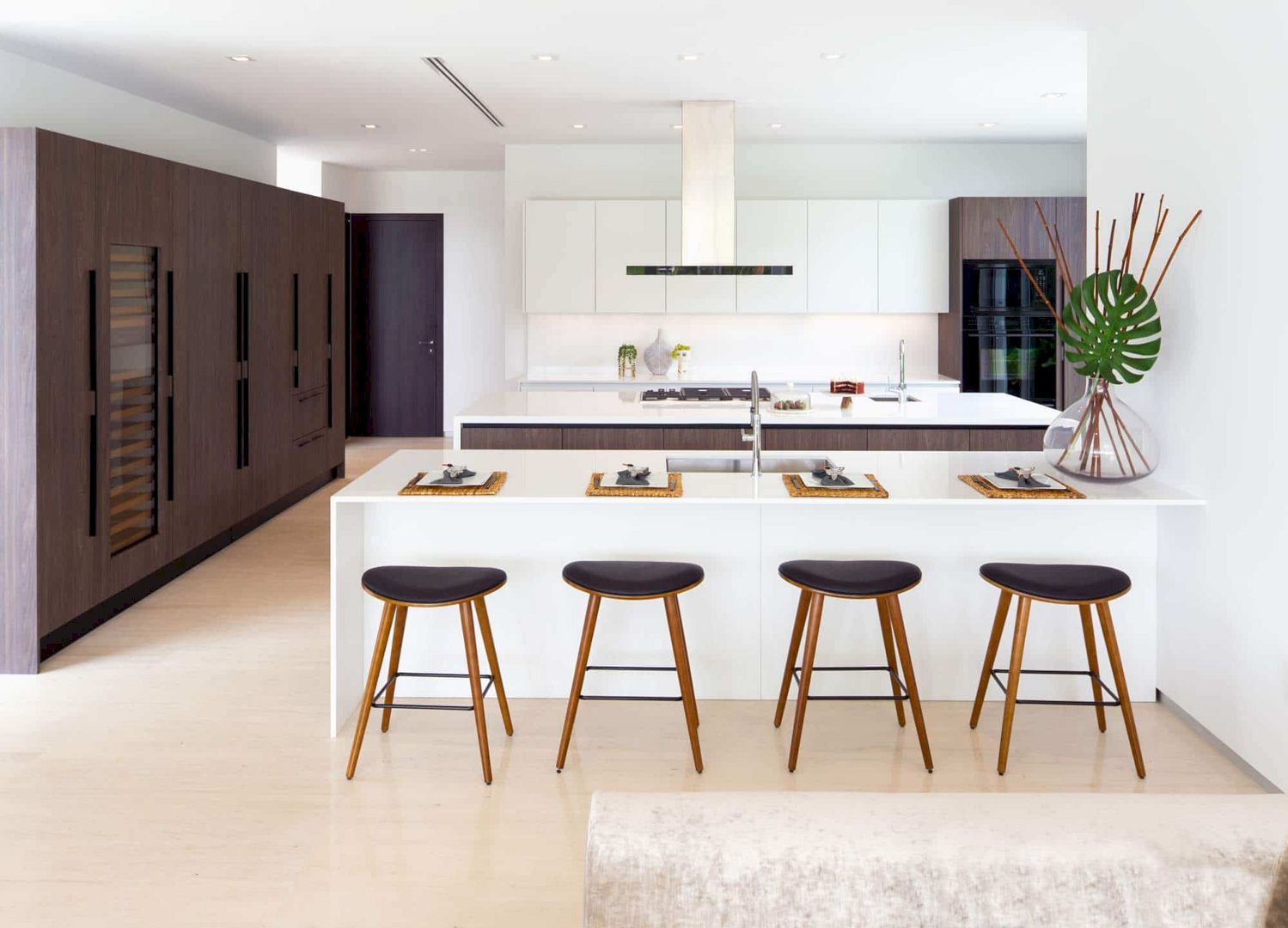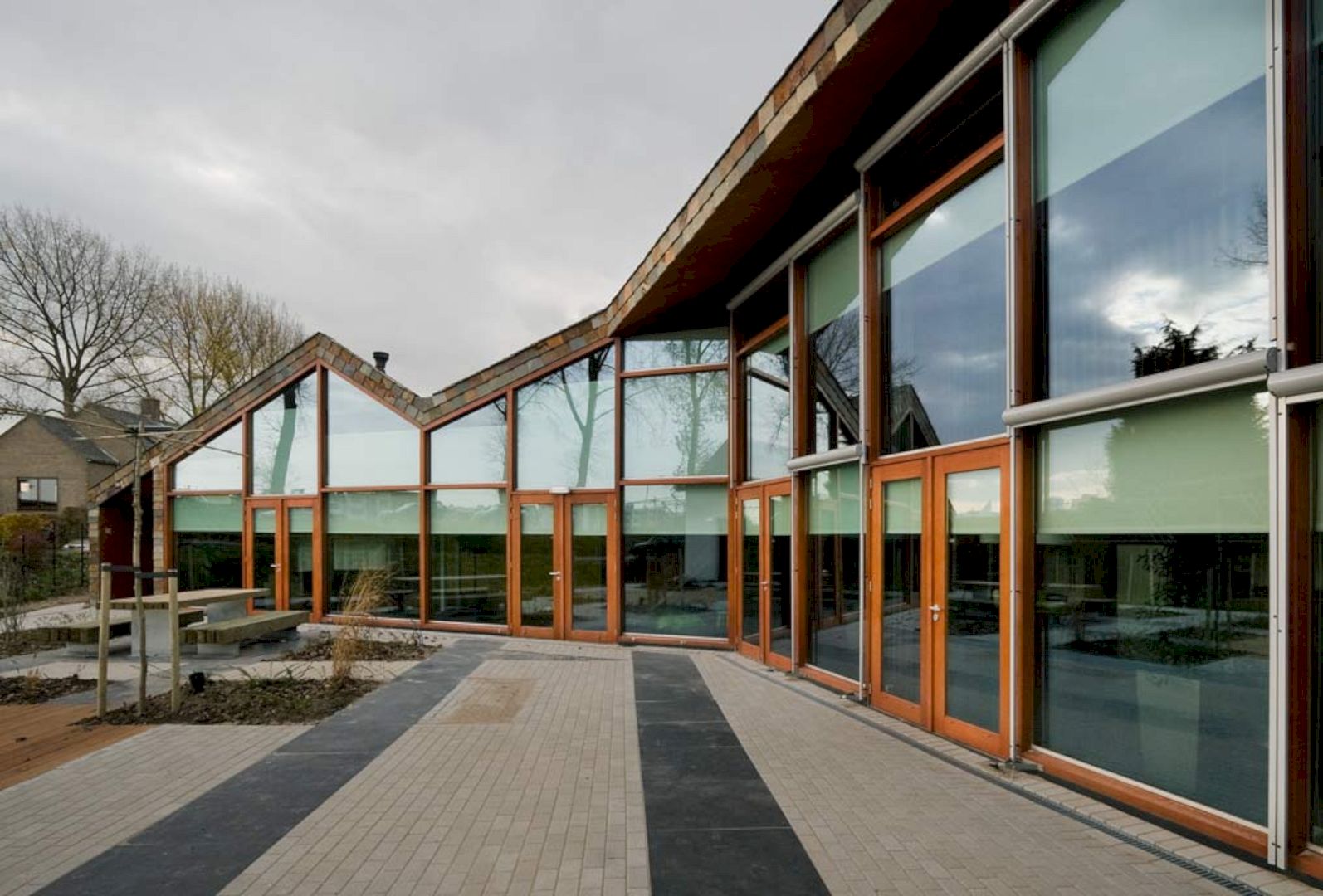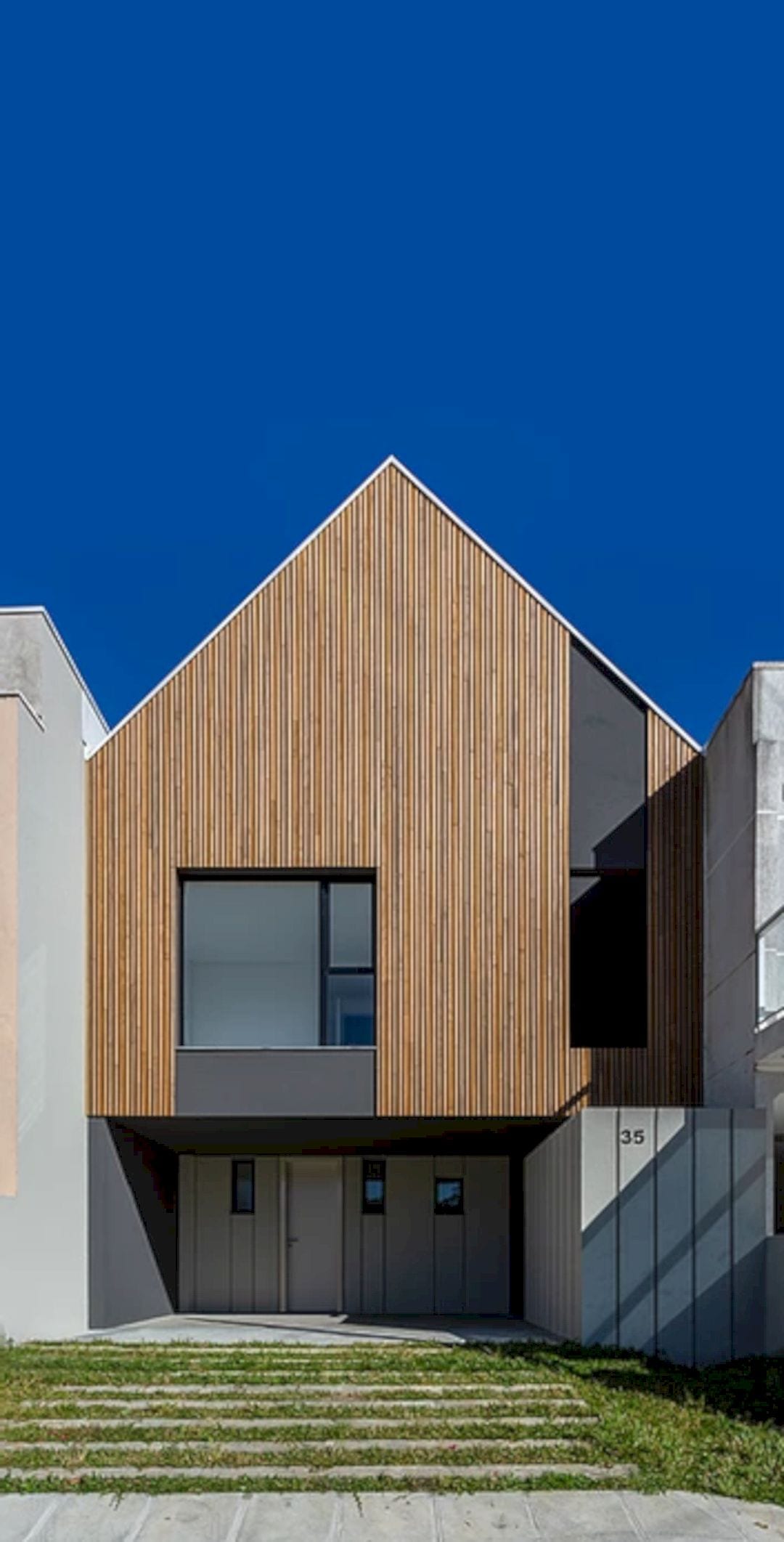Alexis Dornier Makings is excited to present the completion of ‘The Free Bird Project,’ a private residence in Berawa, Bali, that masterfully combines contemporary Japanese design with tropical modernism. This visionary residence is a testament to architect Alexis Dornier’s dedication to harmonizing architectural spaces with the surrounding natural environment.
The focal point of ‘The Free Bird Project’ is a living area strategically placed above the swimming pool, bridging the home’s two wings and creating an ‘H ‘-shaped design when viewed from above. This space is defined by its retractable glass walls, transforming it into an outdoor space. The glass flooring provides a stunning view of the pool below, evoking a sense of cinematic elegance reminiscent of Stanley Kubrick’s “2001: A Space Odyssey.”
Sustainability is at the heart of this residence, and Eco Mantra, Alexis Dornier’s sustainability management partners, is making a vital contribution. Their expertise has been instrumental in minimizing the home’s energy usage and carbon footprint, reinforcing the designer’s dedication to environmentally responsible design practices.
The tropical garden, crafted by Bali Landscape Company, plays a key role in shaping the home’s aesthetic, providing a vibrant green backdrop that amplifies the seamless indoor-outdoor living concept. On the ground level, a gym and two guest rooms are thoughtfully designed to offer optimal views and direct access to the garden. The yoga space, influenced by Kengo Kuma’s Rumah Kaca, incorporates extensive glass elements to preserve an ongoing connection with the natural environment.
The residence highlights local craftsmanship through its use of paras kerobokan stone walls and wooden ceilings adorned with fluted patterns. These elements are complemented by a range of textiles and fabrics that introduce texture and warmth, beautifully balancing the home’s clean architectural lines.
A standout feature near the entrance is a large wine fridge, which not only serves a functional purpose for insulation but also doubles as a visually striking sculptural element.
Kosame’s interior design has significantly shaped the atmosphere of each room, with their carefully chosen furniture that merges functionality with sculptural aesthetics, elevating the overall living spaces.
‘The Free Bird Project’ is more than just a residence; it exemplifies how architecture can seamlessly integrate with its surroundings to deliver a tranquil, sustainable, and immersive living experience.
The Free Bird Project by Alexis Dornier Makings Gallery
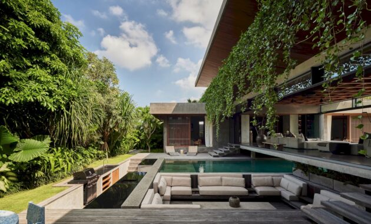
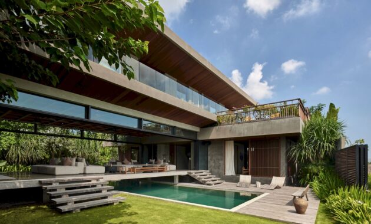
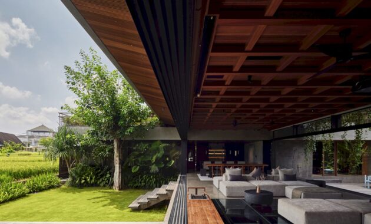
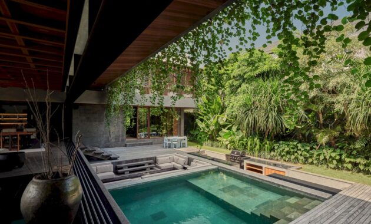
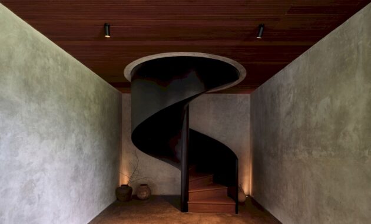
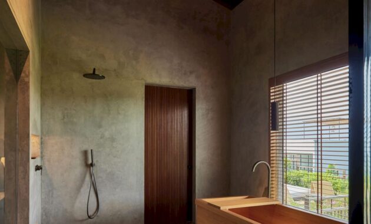
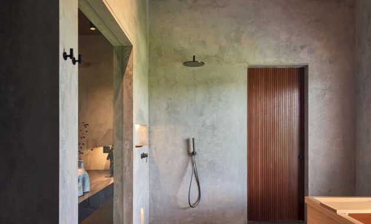
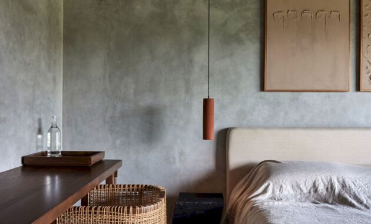
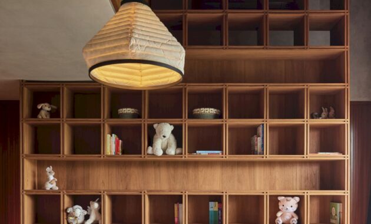
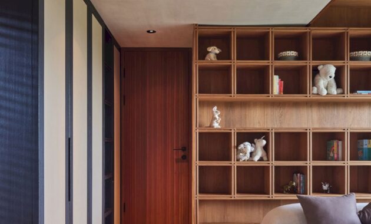
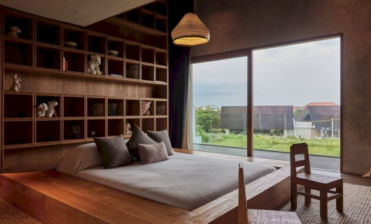
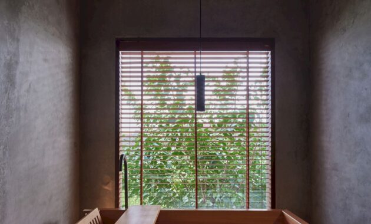
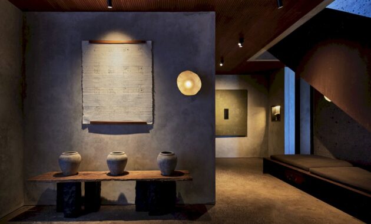
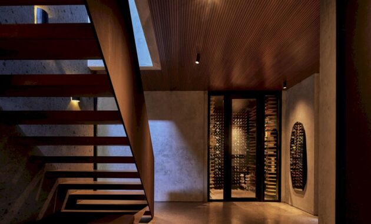
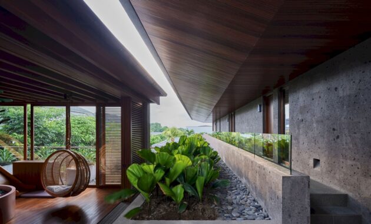
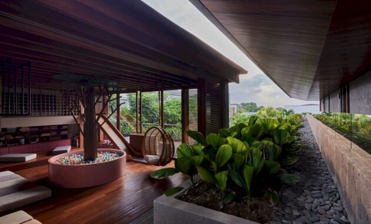
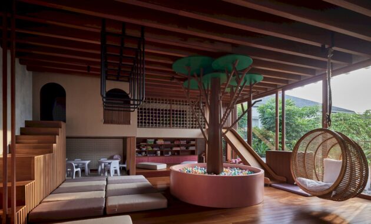
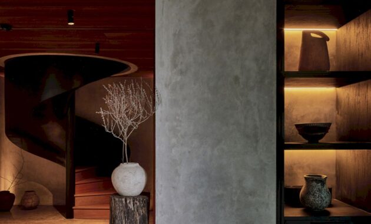
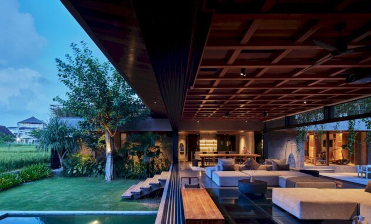
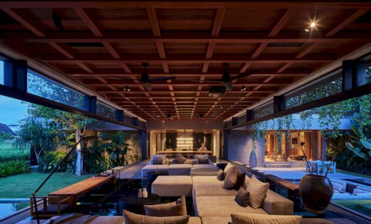
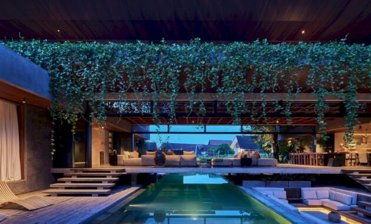
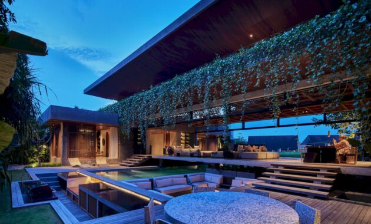
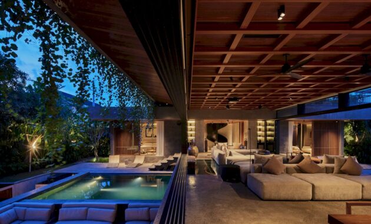
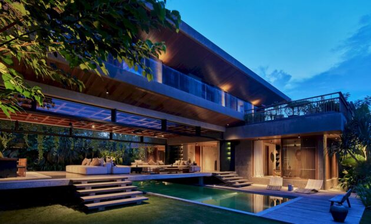
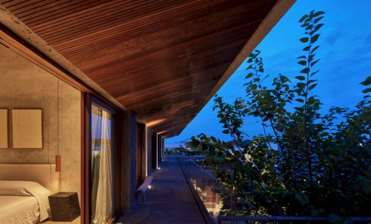
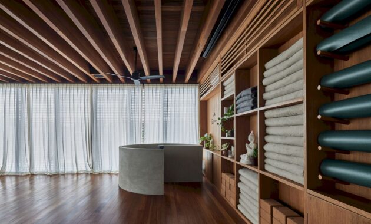
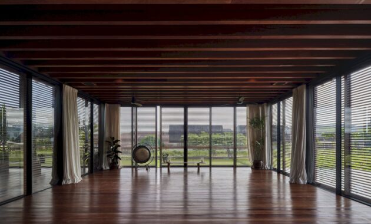
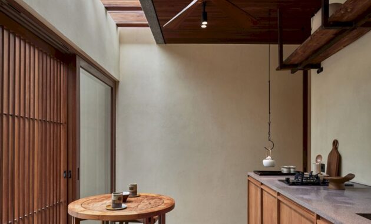
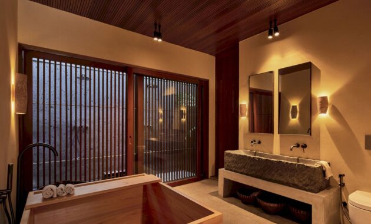
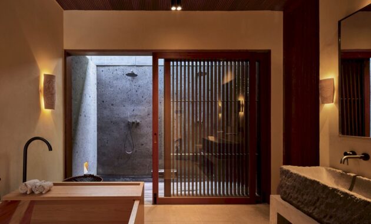
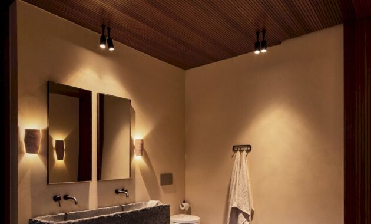
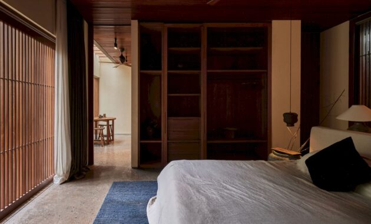
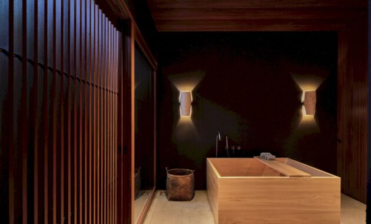
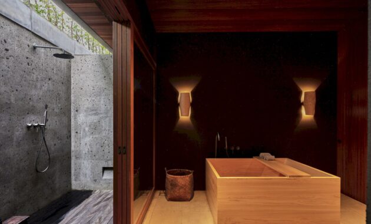
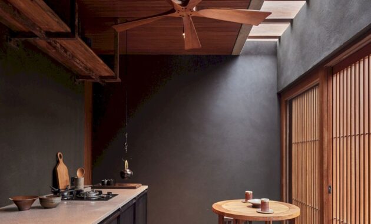
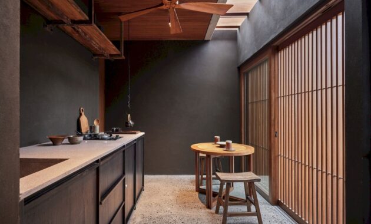
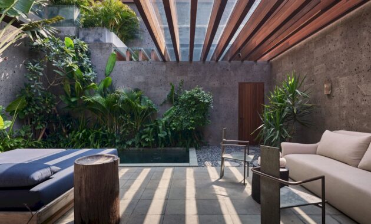
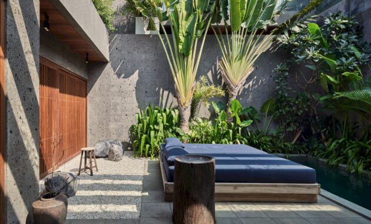
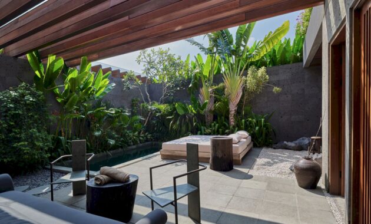
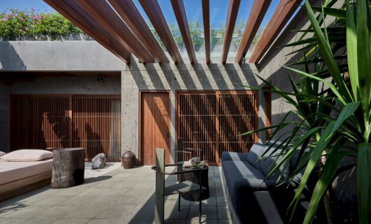
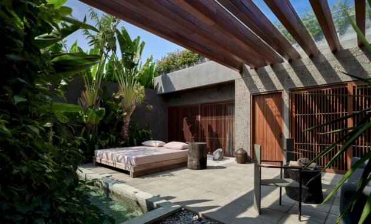
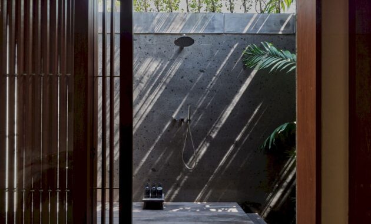
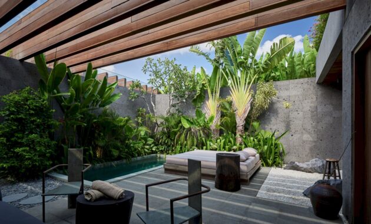
Images: Alexis Dornier Makings
Discover more from Futurist Architecture
Subscribe to get the latest posts sent to your email.

