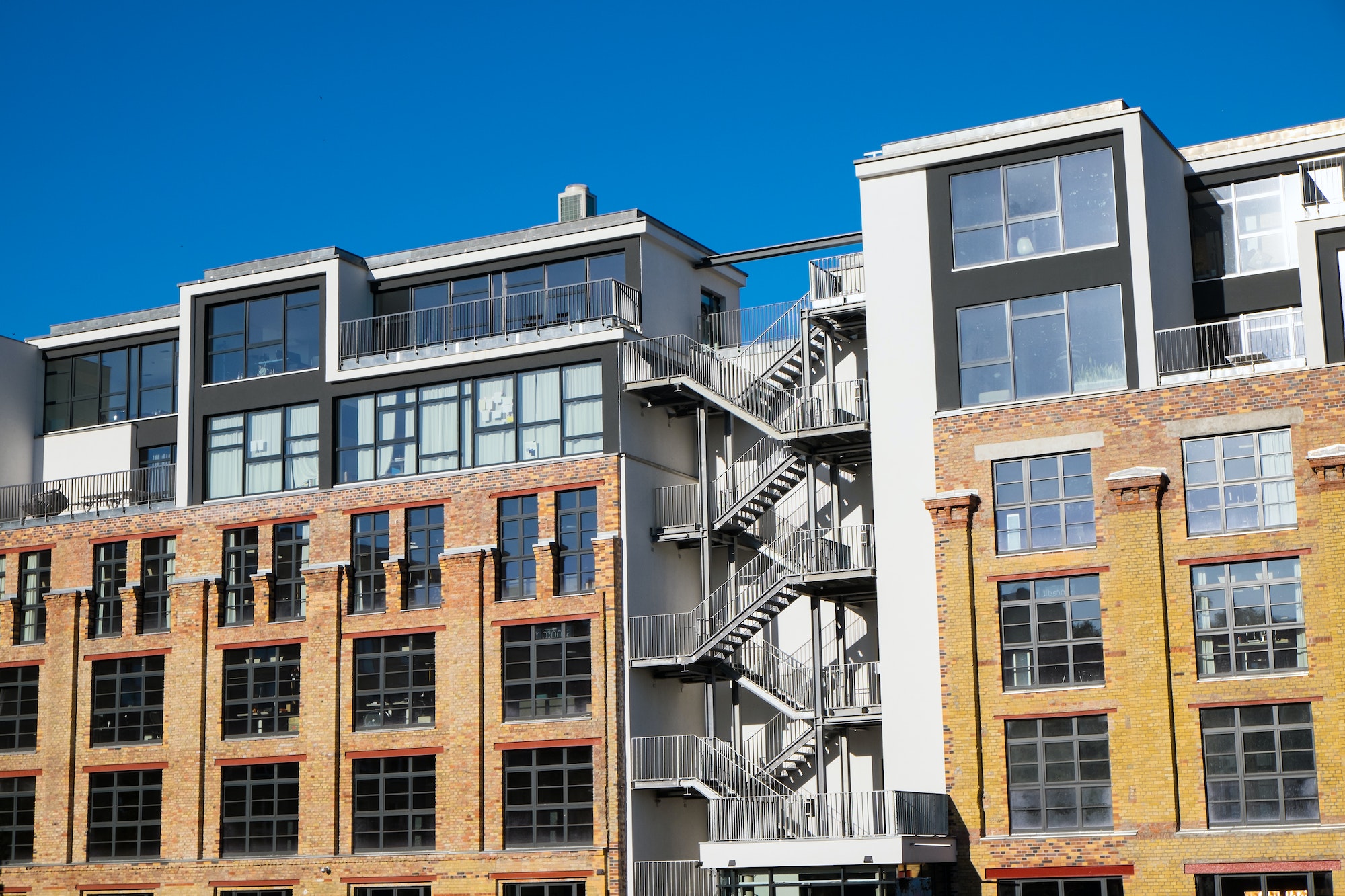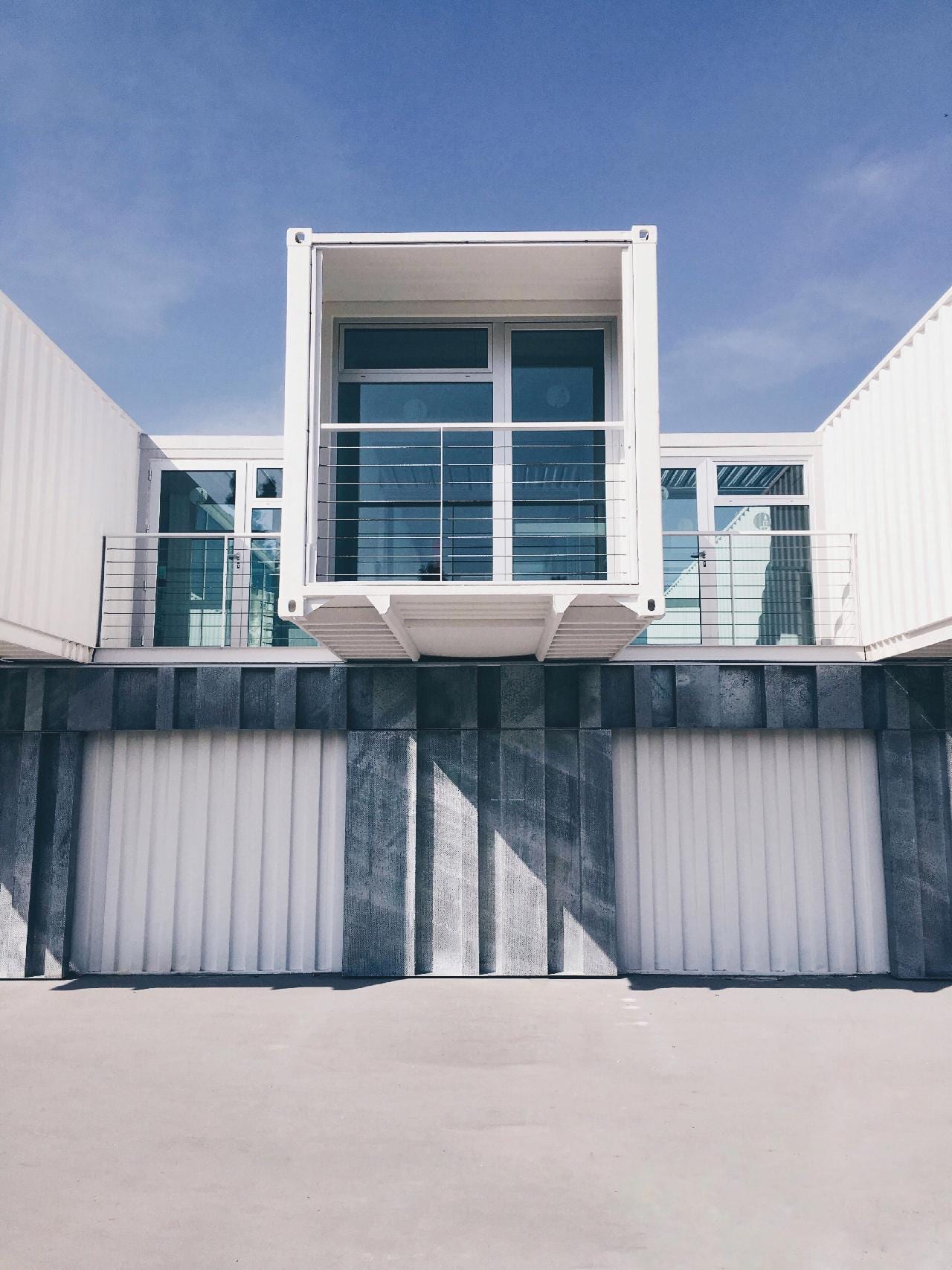In recent years, architecture has started focusing on designing spaces that engage multiple senses. Traditionally, architectural design has emphasized visual aesthetics, often overlooking the impact of other senses on the user experience. However, modern architects are now realizing the importance of creating environments that appeal to more than just sight. This change is important because it acknowledges that people experience buildings through all their senses: sight, sound, touch, smell, and even taste.
This article explores multisensory architectural design, examining its different aspects and importance. We will look into the main ideas behind this approach and how architects incorporate various sensory elements into their projects. Additionally, the article will discuss how visual appeal, sound design, tactile materials, and even smells and tastes contribute to creating holistic and immersive spaces.
The Philosophy of Multisensory Design
Multisensory design is based on the idea that people experience spaces through all their senses, not just sight. Architects are using a variety of sensory cues—sight, sound, touch, smell, and even taste—to create immersive and inclusive environments. This approach goes beyond visual design, incorporating elements like sound treatments to balance noise, tactile materials that invite touch, and scents that trigger emotions or memories.
By combining these sensory elements, designers aim to create spaces that connect deeply with people. Every detail, from the rustle of leaves in a garden to the texture of a handrail, is considered to enhance the sensory experience of the space.
Visual Appeal: Beyond Aesthetics
Architectural elements do more than just look good; they create a rich sensory experience. For example, color sets the mood of a space, with earthy tones bringing warmth and cool blues bringing calm. Light is also vital; natural light from windows can enliven a room, and well-placed artificial light can highlight textures and shapes.
The way space is arranged matters too. Open layouts can feel freeing and connected, while more divided spaces can feel cozy and intimate. Together, these visual elements work with other senses to create environments that are cohesive and engaging. When used skillfully, color, light, and space go beyond aesthetics, making architectural experiences immersive and memorable.
The Sound of Space
The relationship between sound and architecture can greatly change how we experience a space. Sounds and noises are more than just background; they can affect our mood, behavior, and perception. A well-designed space might use the soft sound of water in a courtyard to create calm, while a busy urban plaza might use various sounds to energize visitors. The way a room handles sound, such as muffling or amplifying it, can affect how people interact and what activities take place.
For example, a library with sound-absorbing materials can offer a quiet place for concentration, while concert halls need precise sound design to ensure music is clear and rich for every listener. Architects and designers must carefully consider how sound influences the overall experience, integrating auditory elements smoothly into the design.
Touch and Texture: The Tactile Aspect
The tactile aspect of architecture is key in shaping our interactions with spaces, as materials, surfaces, and textures play central roles in engaging our sense of touch. Different materials—such as the cool, smooth finish of marble or the rough texture of reclaimed wood—provide unique sensations that affect our emotions and comfort.
Surfaces can be designed to invite touch, creating intimate connections between people and their environment. Textures add depth and richness to a space, making it feel welcoming and sophisticated. From rough stone walls that convey history and strength to smooth, polished concrete that showcases modernity and precision, the tactile dimension enhances the sensory experience, making a space feel complete and immersive.
Olfactory and Gustatory Dimensions
Smell and taste are often overlooked in architectural design, but they can evoke strong emotions and create lasting memories. The subtle scent of flowers in an atrium or the familiar aroma of wood in a library can transport us to different times and places, deepening our connection to a space. Similarly, taste can enhance communal areas like kitchens or cafes, where flavors and aromas combine to create a rich sensory experience.
Incorporating these elements isn’t just about adding scents or offering food; it’s about creating environments that engage all our senses. A well-designed space that considers smell and taste can enhance our sense of place and well-being, making the built environment a dynamic part of our lives. By intentionally using these senses, architects can transform a space from ordinary to extraordinary.
Embracing multisensory design in architecture enhances how people experience spaces, moving beyond traditional visual aesthetics to engage all senses. This approach recognizes that environments are experienced through sight, sound, touch, smell, and taste, creating immersive and dynamic interactions. By incorporating elements such as balanced soundscapes, tactile materials, and evocative scents, architects can craft spaces that deeply resonate with users. This holistic design philosophy not only enriches the sensory experience but also fosters a greater connection between individuals and their surroundings, ultimately transforming the way we perceive and inhabit architectural spaces.
Discover more from Futurist Architecture
Subscribe to get the latest posts sent to your email.



