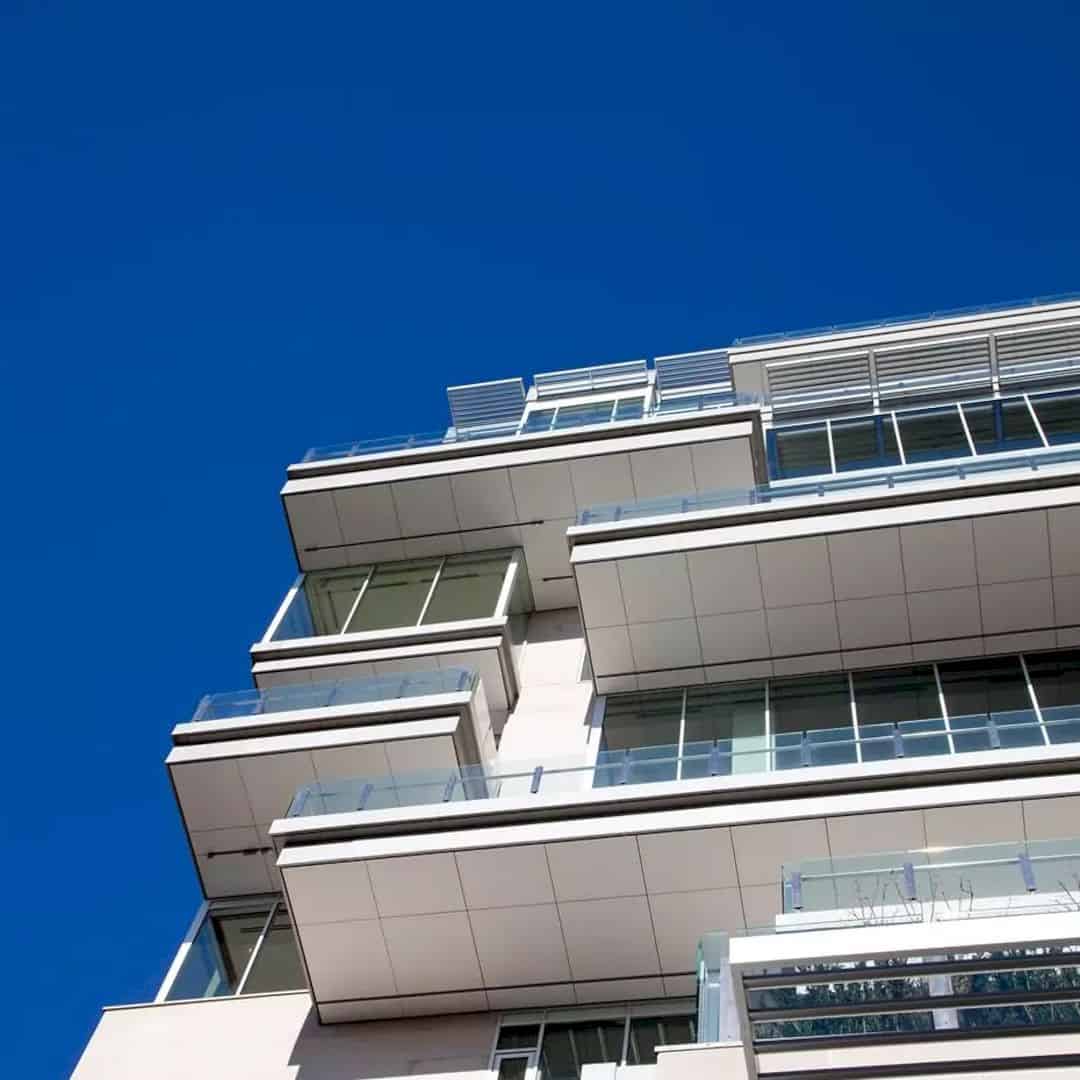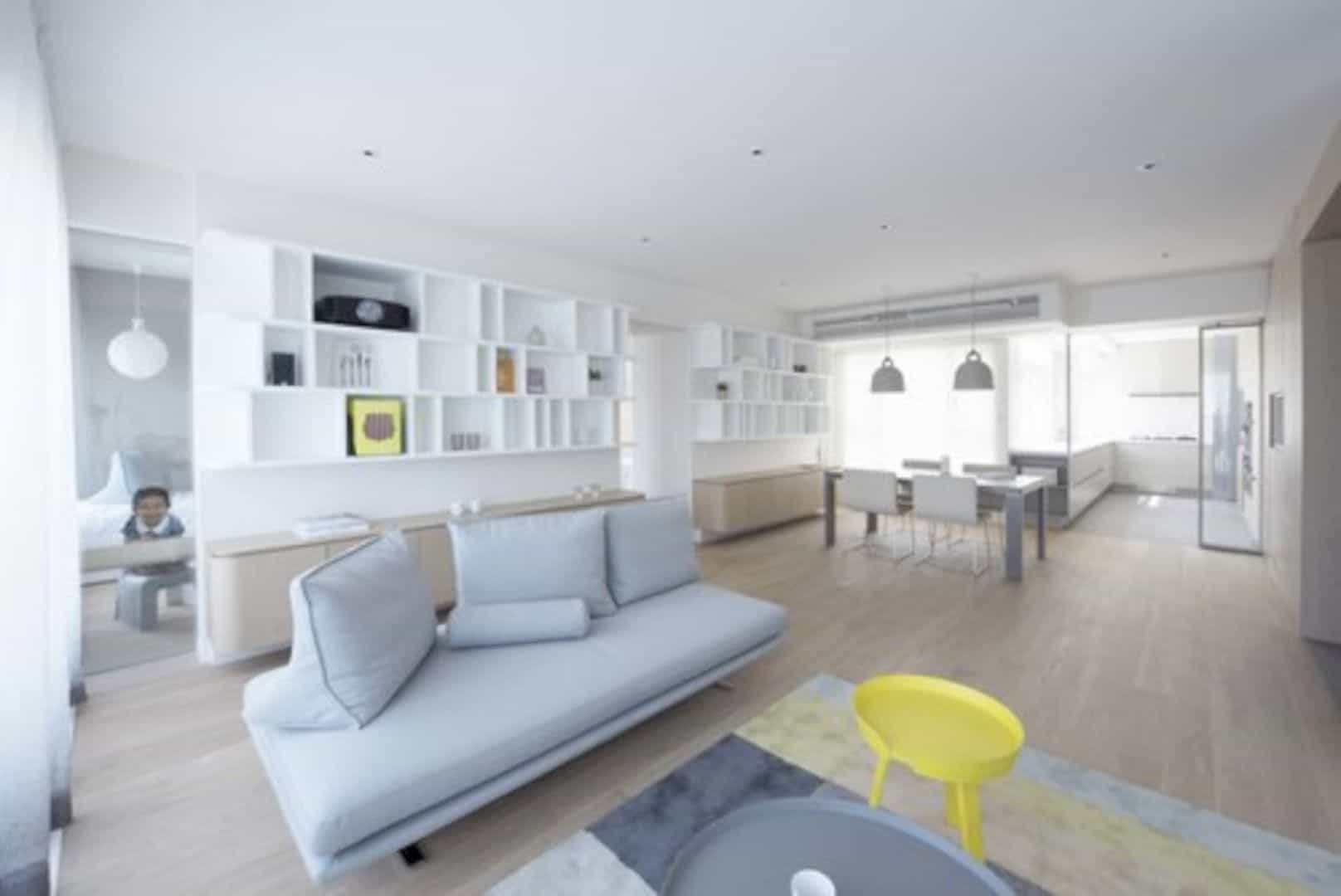Alexander Tischler, an international award-winning design company, recently shared their latest project of a tranquil, cozy, and easy-customizable apartment. It is a tranquil beige oasis with neutral and beige in its interior, a canvas that allows a future owner to personalize the space the way she prefers.
Alexander Tischler crafted and implemented this beige interior for clients intending to present an apartment to their daughter. They discovered the design company’s services through a friend’s recommendation and had a specific request: to create a simple interior within a tight budget, allowing the future owner to personalize it with her own belongings.
Alexander Tischler developed the project, sourced all necessary materials and items, prepared a cost estimate, and set the selling price. The clients were fully informed of the total cost for their interior before the renovation started, and this amount remained unchanged throughout the process. Additionally, the design company designed and constructed custom cabinetry tailored specifically for this apartment.
The initial developer’s layout was functional, but it featured a dim corridor linking the corridor to the bedrooms. There was also a load-bearing column near the center of the apartment, which Alexander Tischler skillfully concealed. They also made minor modifications by removing the walls between the hallway and the kitchen-living area, reducing the length of the corridor, brightening it with natural light, and enlarging the walk-in closet while preserving the master bedroom’s integrity.
The decor and furnishings in this apartment are kept neutral, providing a versatile foundation for the owner to add personal mementos and decorative pieces in the future. The wooden textures on the furniture, the terrazzo patterns on the tiles, and the black accessories and baseboards come together to create a well-balanced interior.
In the hallway, Alexander Tischler installed a floor-to-ceiling mirror and two spacious wardrobes. The first wardrobe, in beige, serves as a divider between the kitchen and hallway, while the second features a dedicated module for charging the vacuum cleaner. Even with a tight budget, they strived to create a distinctive interior by adding “ribbed” handles to the second wardrobe, adding a touch of rhythm to its otherwise uniform surface.
Alexander Tischler optimized the kitchen corner by fully utilizing the niche provided by the developer. The lower modules feature drawers with integrated handles, while the hood is discreetly hidden behind the upper cabinets. They also decided not to extend the upper cabinets above the sink to keep the kitchen layout clean and straightforward.
Alexander Tischler chose not to extend the column cabinets to the ceiling to achieve a streamlined look. The apron is made of large-format porcelain tiles, installed flush with the wall and extending slightly beyond the edge of the column cabinets. This design choice helps visually link the kitchen and living room areas.
In the living room, Alexander Tischler placed a table and sofa side by side, aligning the TV on the wall with the same axis as the furniture. The exit to the loggia featured a standard setup with a windowsill block and a radiator. They removed this block, installed a sliding door, and relocated the radiator to the left wall. They also added an in-floor convector to prevent condensation on the window and maintain warmth around the door. Despite working within a tight budget, the clients chose to install a fresh air ventilation system for clean, heated air. This system was integrated subtly, using nearly invisible ceiling grilles throughout the rooms.
One of the rooms was also made to be multifunctional; it can serve as a home office or a guest bedroom and can easily be transformed into a child’s room in the future. The space is equipped with all the essentials: a desk, a roomy wardrobe, and a bed. The support column was concealed behind a small shelving unit. In this interior, Alexander Tischler chose not to use hidden doors. Instead, they painted the door panels and frames the same color as the walls, allowing a seamless blend.
In the bathroom, Alexander Tischler chose neutral porcelain tiles with a concrete texture. To the right of the sink, there’s a cabinet with a lower folding facade that conceals a laundry basket, making it convenient to store dirty clothes. The washing machine is neatly tucked away inside the column cabinet. This bathroom features two curtains: a decorative fabric one and a functional, water-repellent one.
Alexander Tischler retained the master bedroom but enlarged the walk-in closet. They used a closet as a divider between the dressing room and the bedroom instead of a partition to save space, and from the bedroom side, the closet looks like wall panels.
The walk-in closet is minimalist, with no drawers or lighting, designed to meet the customer’s budget. It’s spacious, extending all the way to the ceiling, with deep-set rods in the closets, offering ample storage for out-of-season clothing. In the bathroom, a walk-in shower was installed with a partition and a large closet on the wall to store all the essentials.
As a result, Alexander Tischler delivered an interior design that perfectly aligned with the customer’s needs: it was budget-friendly (totaling $122,654), comfortable for daily use, and flexible enough to accommodate future decor updates.
About Alexander Tischler
Alexander Tischler LLC is a full-service interior company. Designers, engineers, mounting and finishing specialists work together that’s why they know how to design the way that the result fully corresponds to the idea. They work comprehensively: controlling all stages of renovation, from the design project to hanging curtains, and their customers do not get immersed in construction issues.
Awards:
2024
- International Architecture & Design Awards, gold winner and silver winner.
2023
- National Best Interior Award, Moscow, Russia.
- Global Future Design Awards, golden winner.
- Built Design Awards, honorable mention.
- Rethinking The Future, 3rd-degree winner.
A 79m² Apartment in Yekaterinburg, Russia by Alexander Tischler
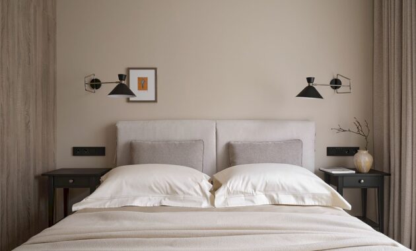
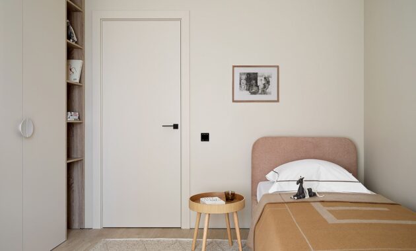
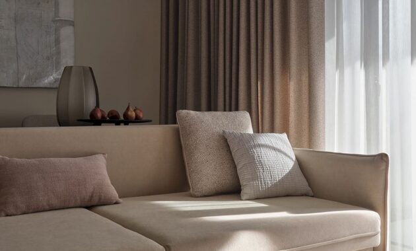
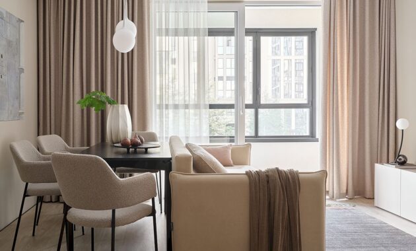
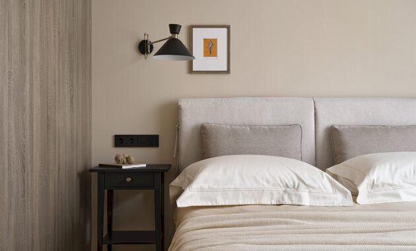
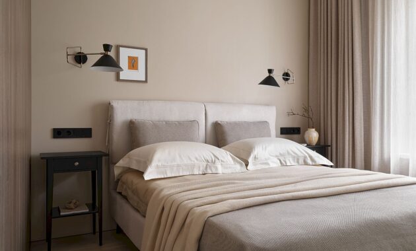
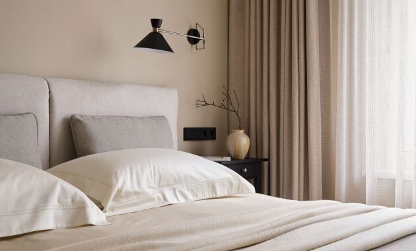
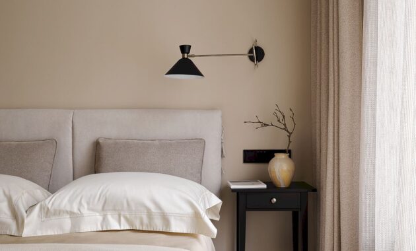
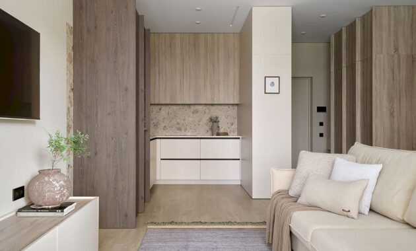
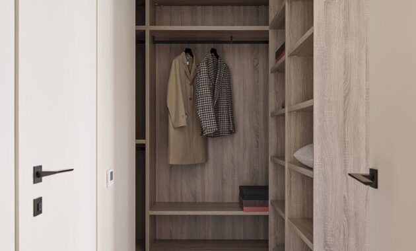
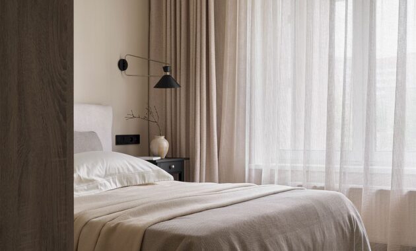
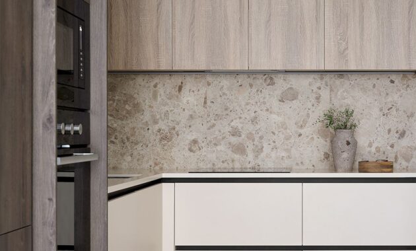
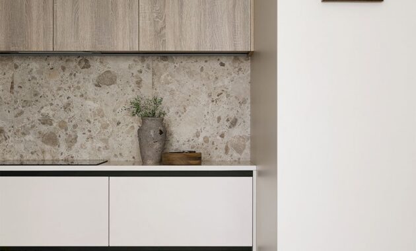
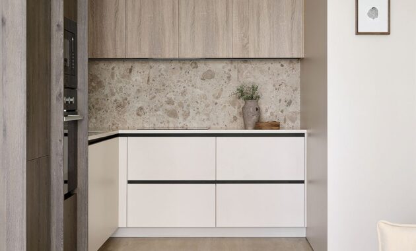
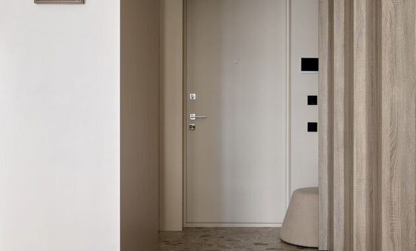
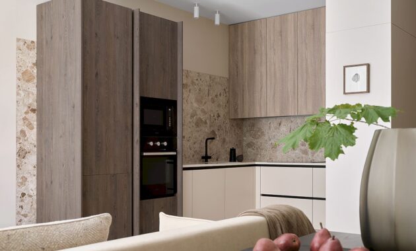
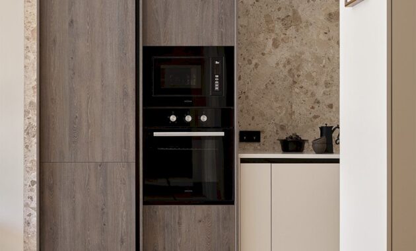
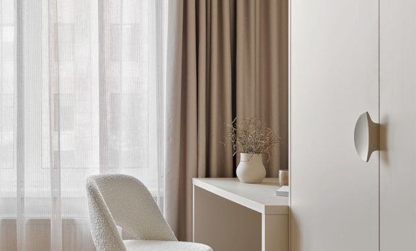
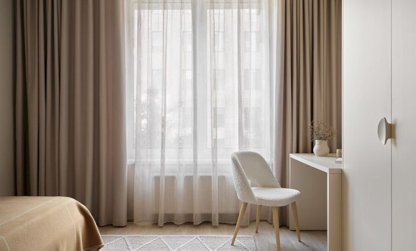
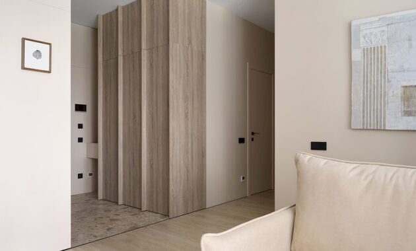
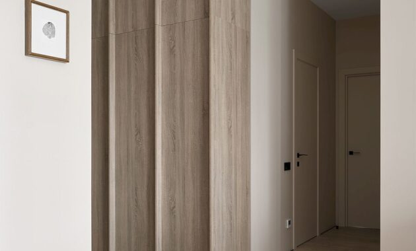
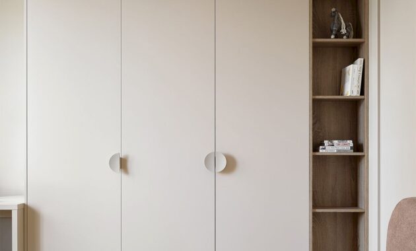
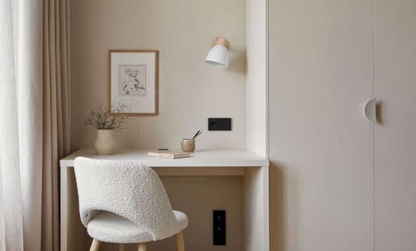
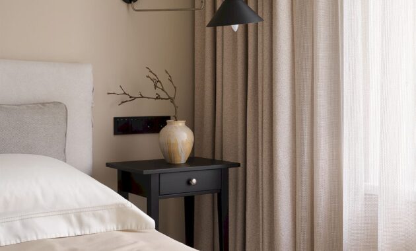
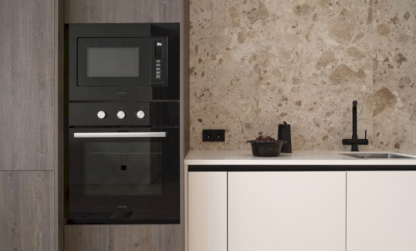
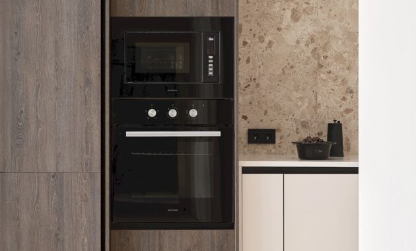
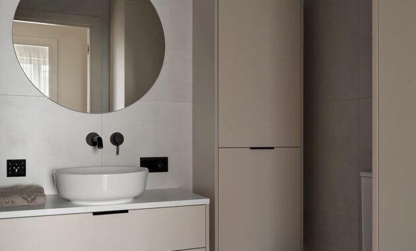
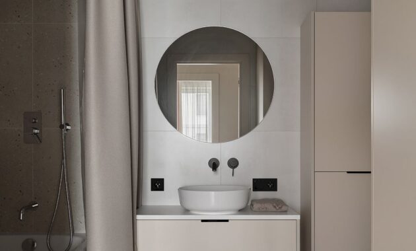
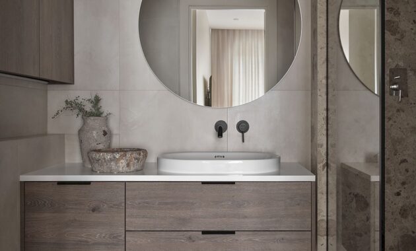
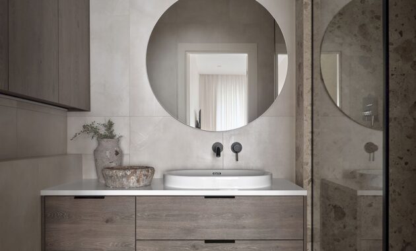
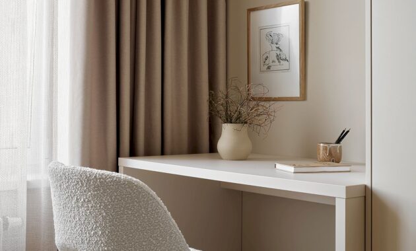
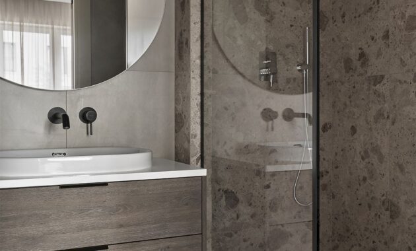
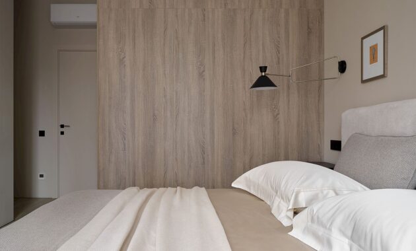
Size: 79 m2
Type: A two-bedroom apartment
Years: 2023–2024
Location: Yekaterinburg, Russia
Features: Load-bearing column in the center of the apartment, dark corridor, exit to a loggia with a
window sill, and a small walk-in closet
Photographer: Olga Karapetian
Discover more from Futurist Architecture
Subscribe to get the latest posts sent to your email.

