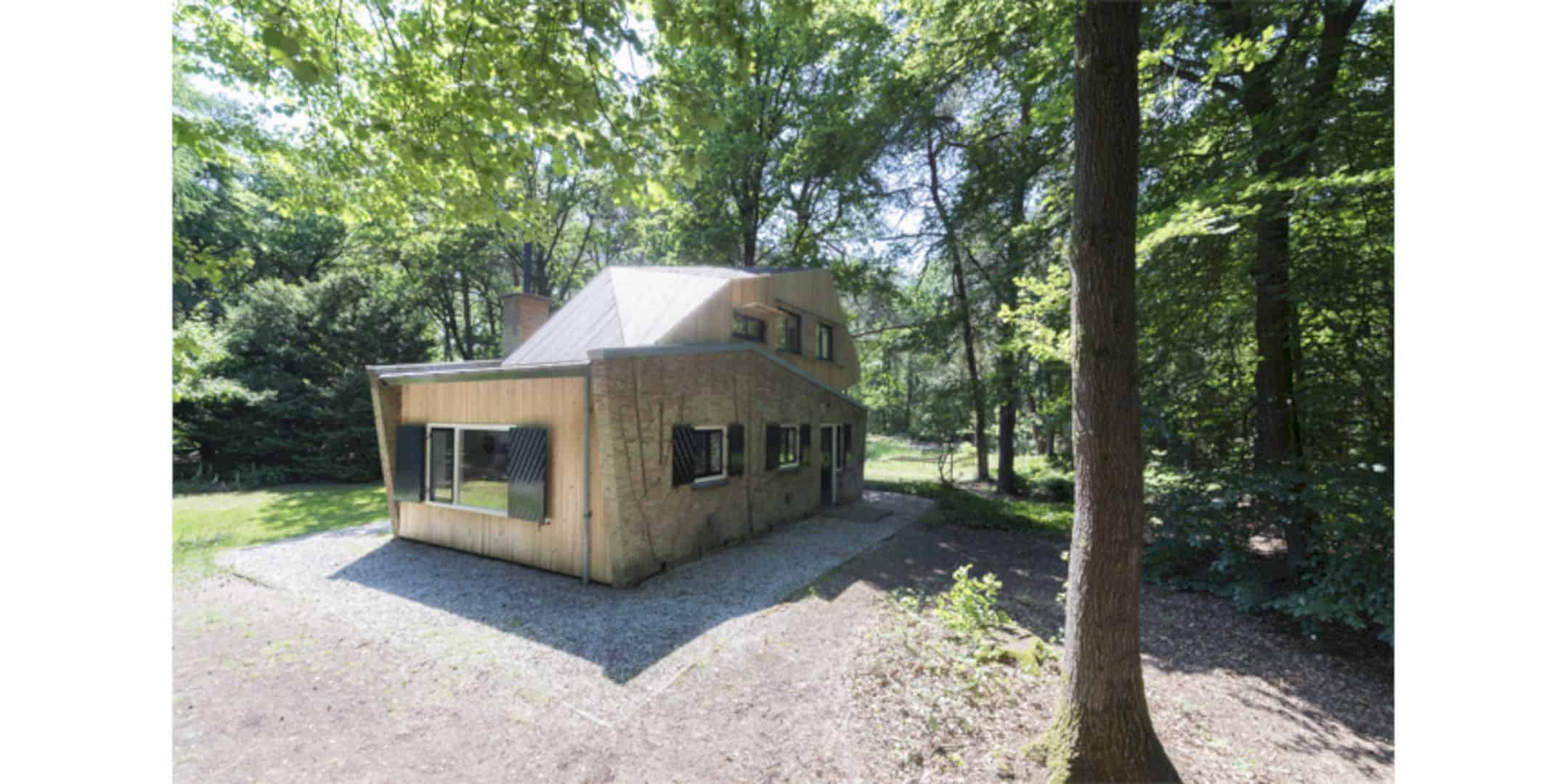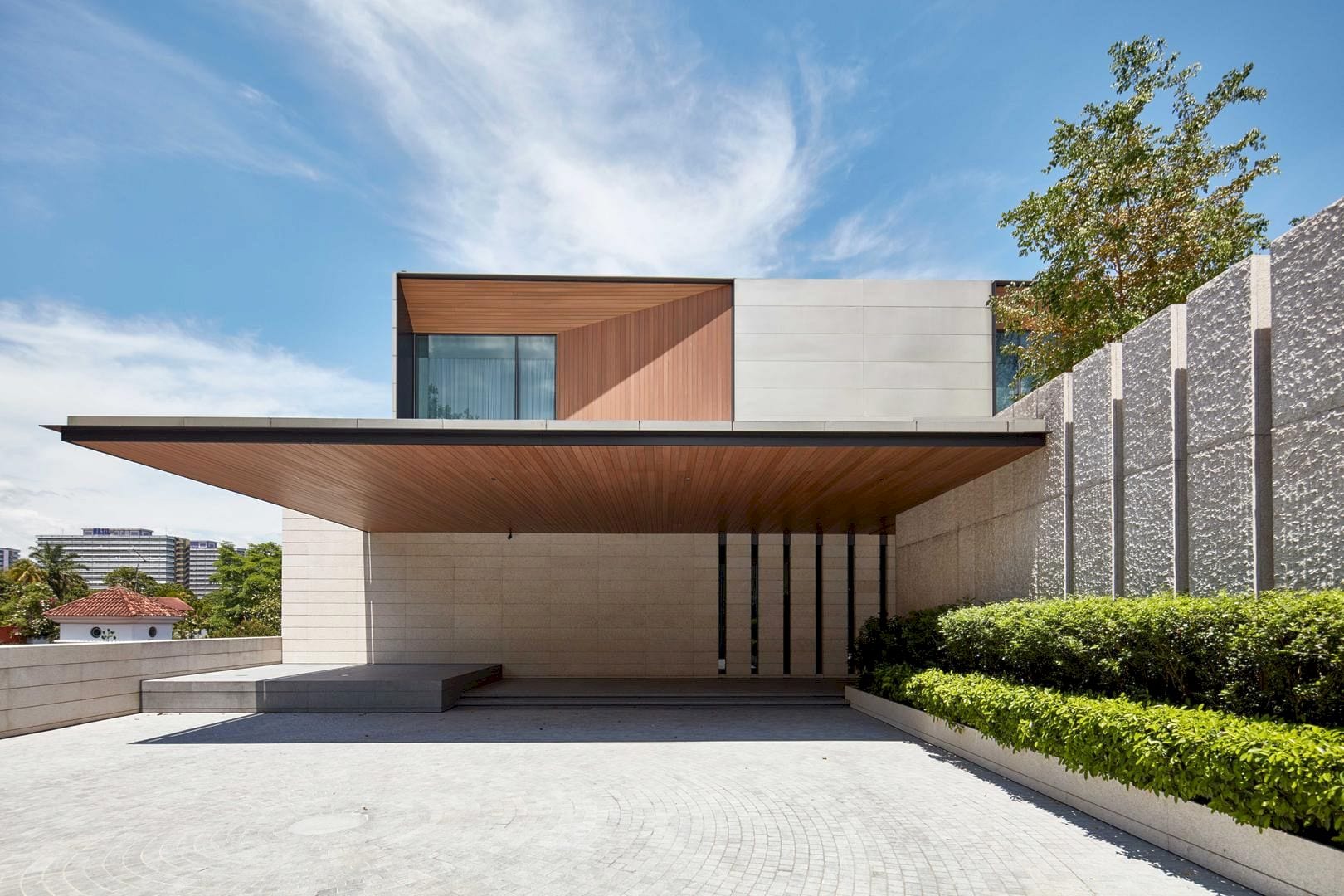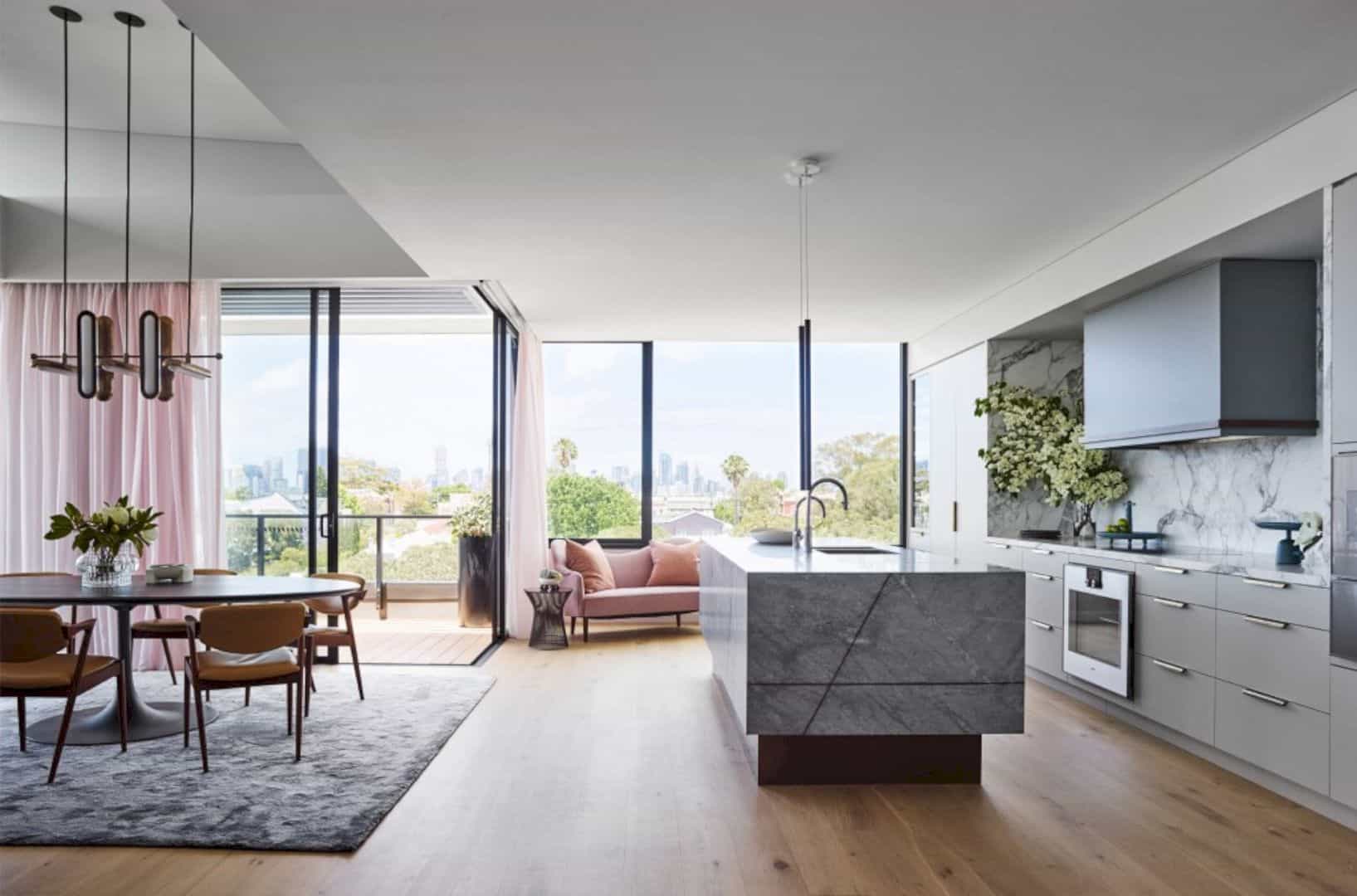Vita Linder has successfully designed a serenity in the sky in the Moscow region. It comes in the form of a Japandi-inspired apartment for a young man.
This apartment was initially handed over as an unfinished space in a newly built high-rise. Upon entering, the first thing that stands out is the abundance of natural light, thanks to numerous windows that showcase stunning views of the surrounding forest. The apartment’s rectangular layout, free of load-bearing walls or columns, offered various design possibilities, and the most appealing option was chosen for the client. One early concern was the relatively low ceiling height of 2750 mm, effectively addressed by only lowering the ceilings in the hallway and bathrooms to meet technical needs.
The client, a dynamic and hardworking young man with a passion for cooking and hosting, desired a bright and comfortable apartment with minimal visual distractions. One of his main wishes was to have a master bathroom with direct access from the bedroom, which the designer managed to include despite the apartment’s limited space. Initially, the layout featured one bathroom, two separate rooms, and a large corridor. The designer reimagined the space to create a central area that blends the kitchen and living room, a private bedroom, and two bathrooms—one as the master bath, fulfilling the client’s wish, and the other designed as a laundry area equipped with a toilet and sink.
The primary design concept focused on crafting a light and airy atmosphere, utilizing an array of natural materials to highlight the breathtaking window views. The designer’s objective was to establish a modern minimalist interior infused with Japandi style, all while discreetly incorporating various technical solutions. For example, the air conditioning vents were subtly hidden above a drywall canopy. Given the client’s passion for hosting, the central space was designed to be spacious and comfortable for entertaining, with the kitchen functioning as a “theater” for culinary displays.
Natural oak wood was prominently featured throughout the interior, from wall panels to furniture, creating a harmonious look in every room. One of the most innovative finishing touches was in the laundry room, where the designer chose to use MDF panels coated with enamel instead of the usual tiles or porcelain stoneware. This choice helped to visually link the laundry area with the nearby corridor and kitchen, producing a light and gentle space that breaks away from the typical bathroom feel.
From the outset, the client showed a clear preference for light wood and gentle, subtle tones. The color palette gradually took shape during early conversations. The client was also keen on supporting Russian manufacturers as much as possible when choosing furniture. The upholstered pieces were sourced from Ossen, while the custom cabinetry was crafted by Mebburo.
The most eye-catching decor item is the Nami lamp hanging above the dining area, which the client immediately adored. The designer ordered it from Italy, but it took three months to arrive. Sadly, when it finally reached the site, the lampshade was completely shattered. The disappointment was considerable, as the designer had been eagerly awaiting its arrival. Fortunately, the manufacturer, KDLN, responded promptly and sent a replacement lampshade, much to the client’s relief and satisfaction.
One of the challenges the designer encountered was managing the ceiling height. She decided to conceal the indoor air conditioning unit within a custom-built cabinet to avoid lowering the ceilings too much. Although this approach was technically complex, the expert carpentry team successfully crafted a one-of-a-kind cabinet that allows for easy maintenance access.
Another unforgettable experience was the installation of a single-piece stone countertop that the client had requested. The countertop was three meters long, making it impossible to fit into any elevator. The designer had to bring in a rigging team to manually lift it to the 23rd floor. The movers arrived at 8 a.m., and the client, worried about potential damage, insisted on accompanying them up the stairs. After 40 minutes of meticulous handling, the countertop was finally delivered without a scratch. The client was so relieved that he popped open a bottle of champagne on the spot, and together with the designer, they all celebrated together at 9 a.m.
Vita Linder’s Japandi-Inspired Apartment in Moscow Gallery
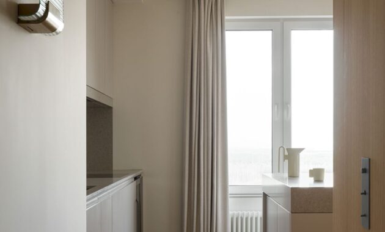
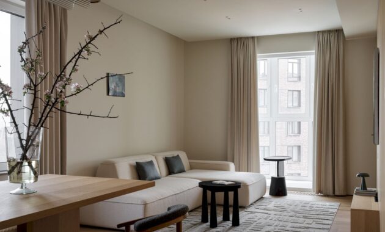
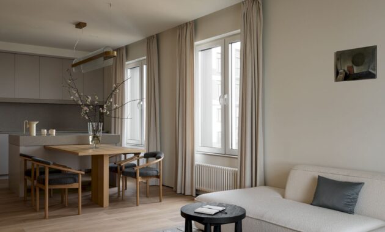
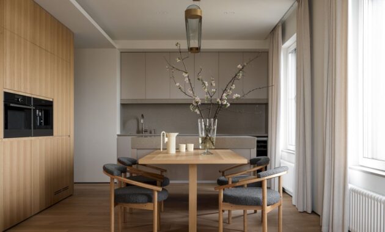
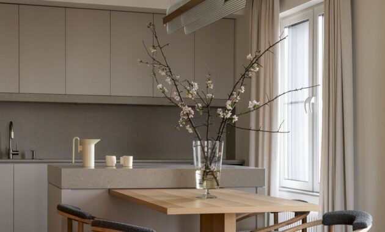
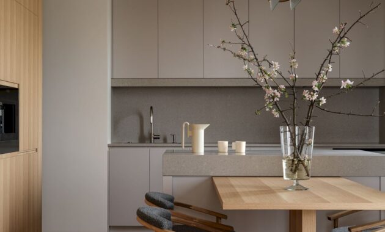
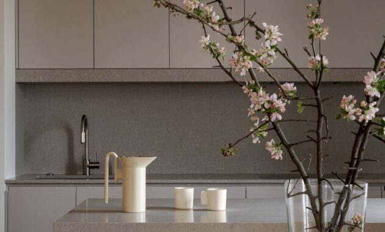
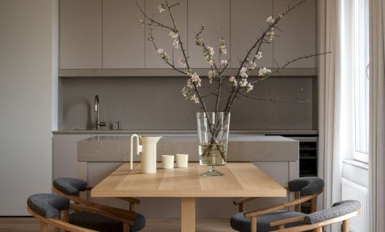
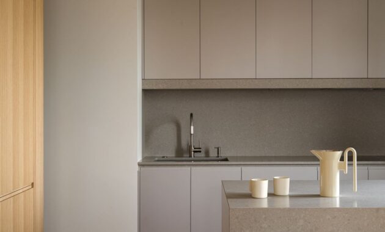
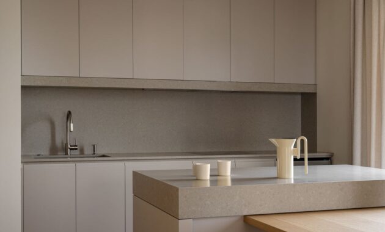
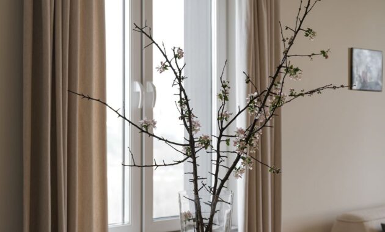
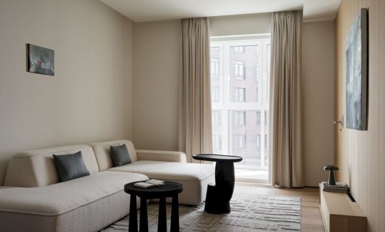
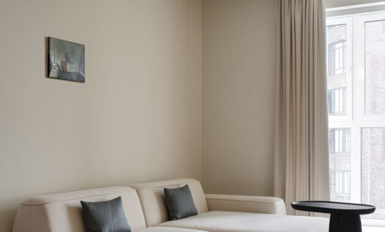
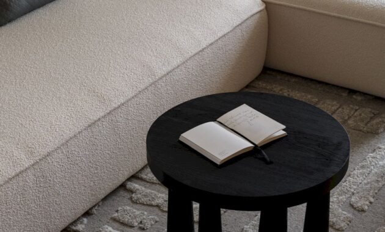
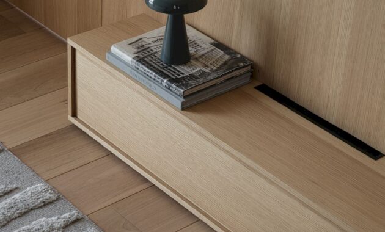
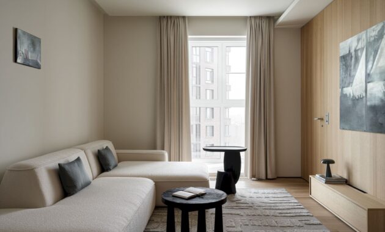
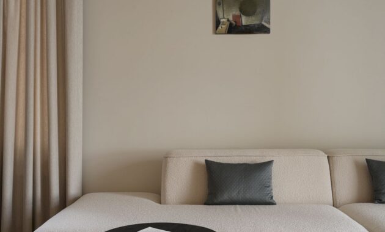
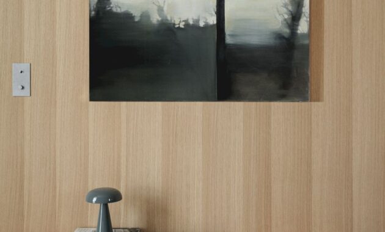
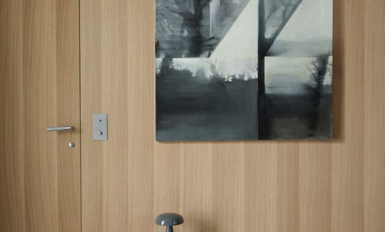
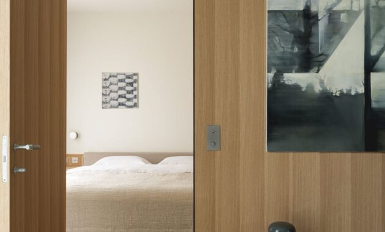
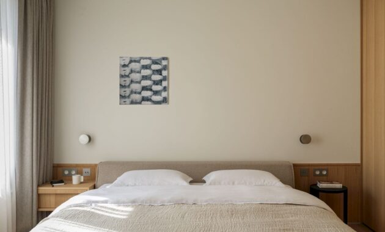
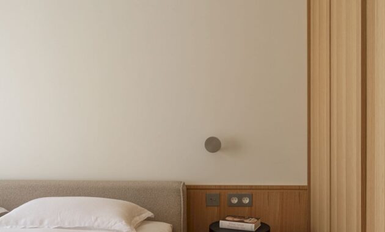
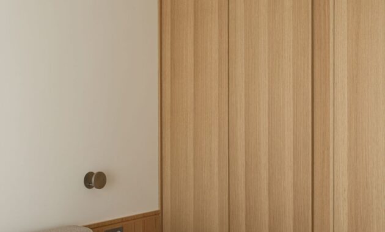
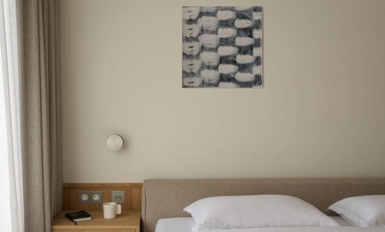
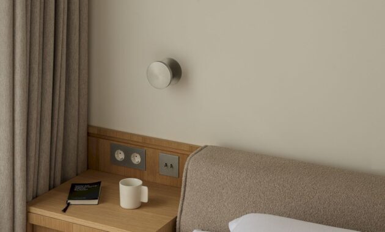
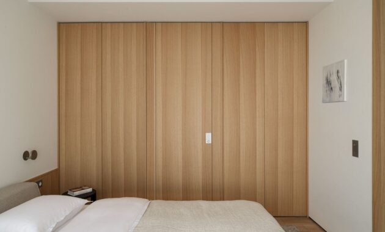
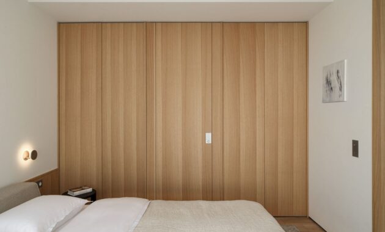
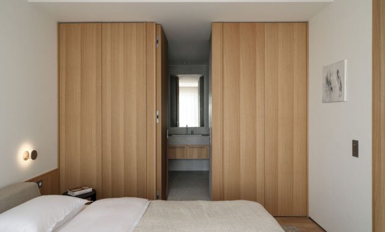
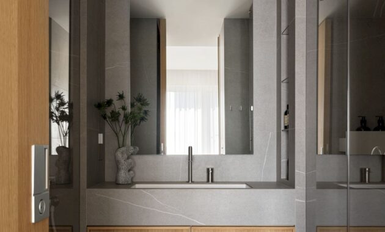
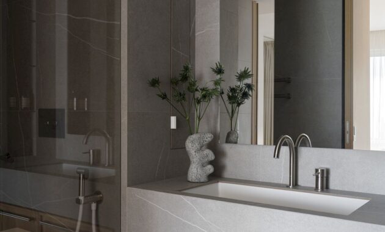
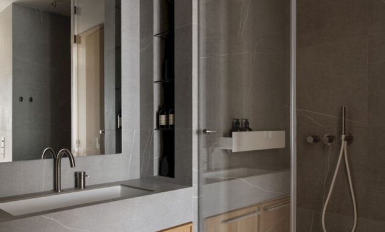
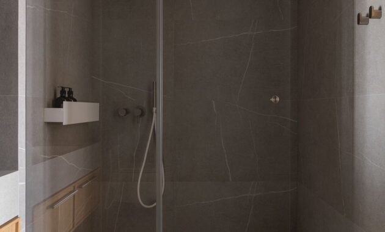
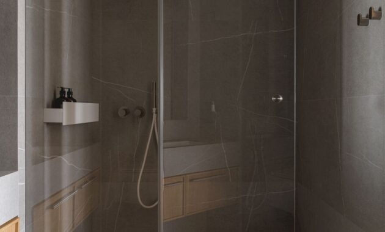
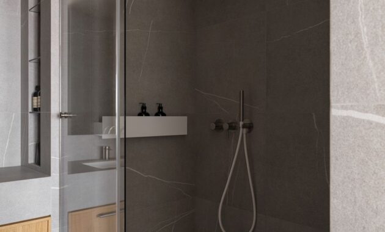
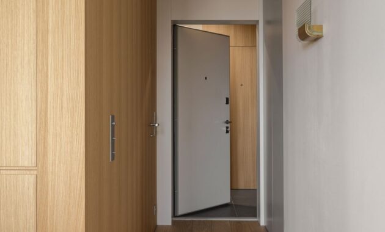
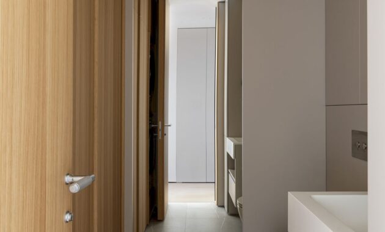
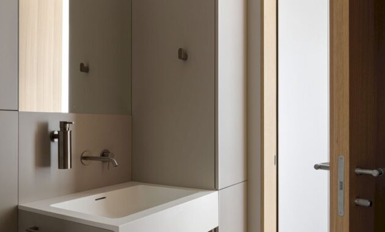
Designer: Vita Linder @vita.linder
Location: Residential complex Odingrad Lesnoy, Odintsovo (Moscow Region).
Building Type: High-rise, 23rd floor.
Area: 60 sq.m.
Photographer: Sergey Krasyuk https://krasyukproduction.ru/
Stylist: Yes We May @yes_we_may
Discover more from Futurist Architecture
Subscribe to get the latest posts sent to your email.

