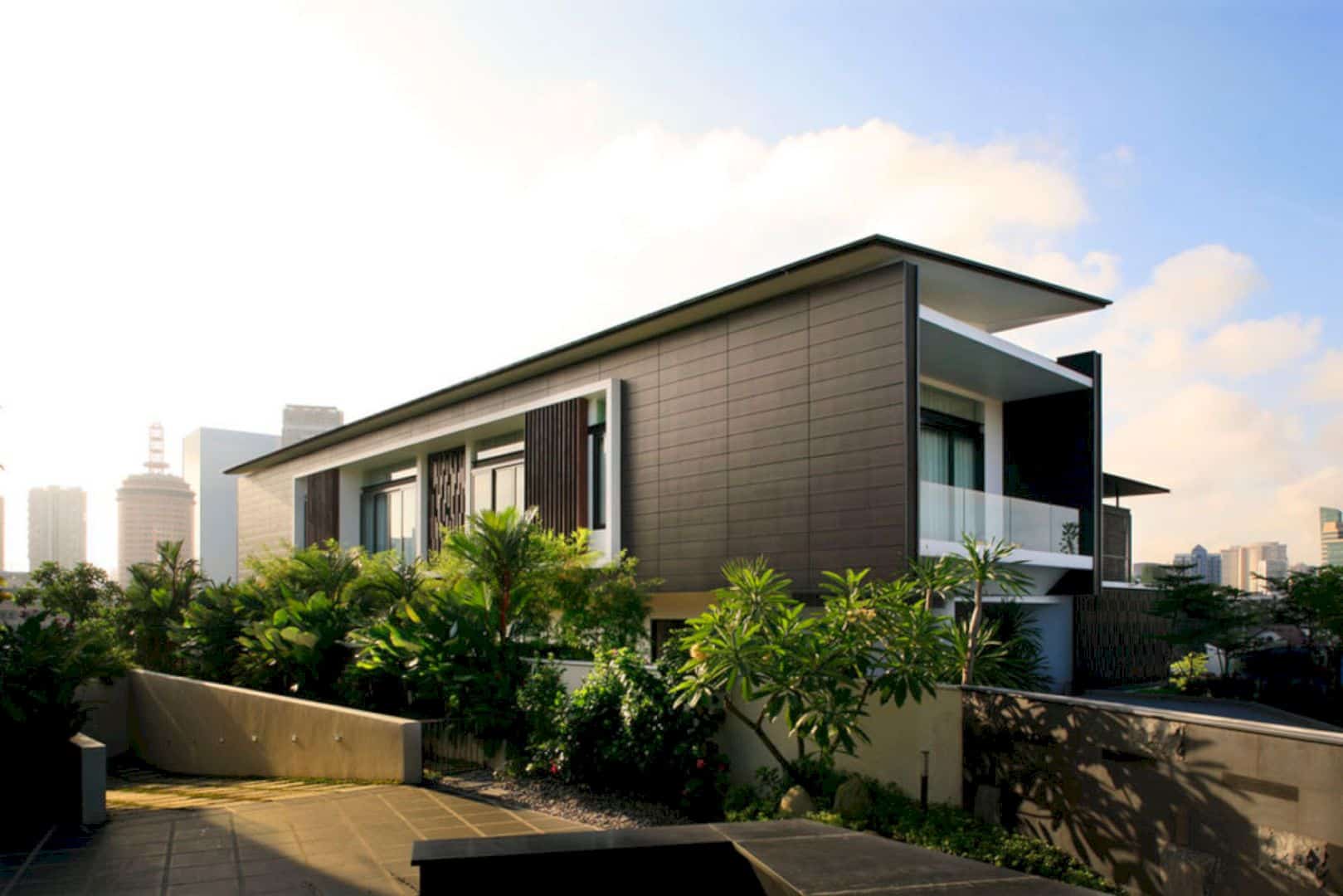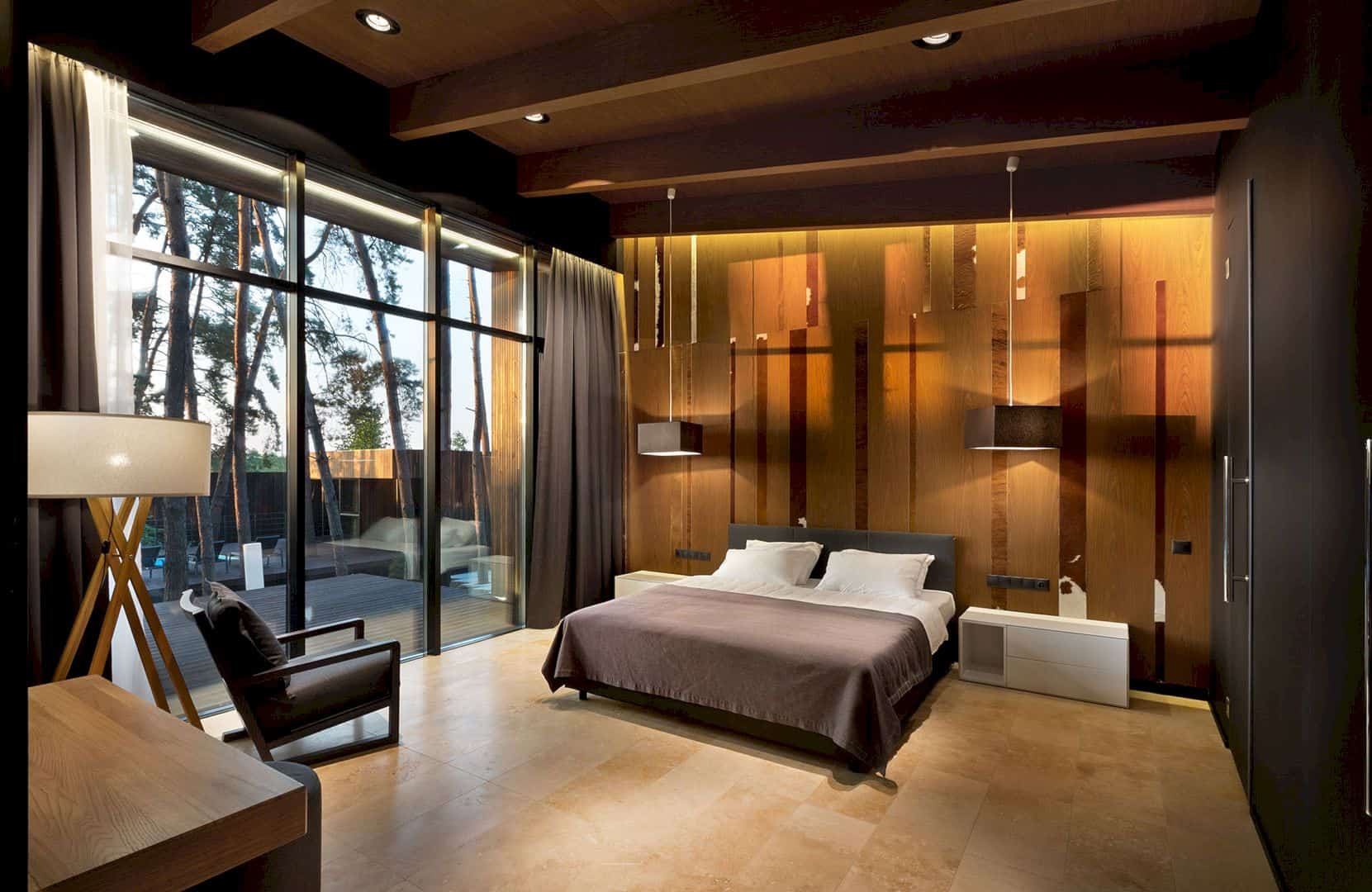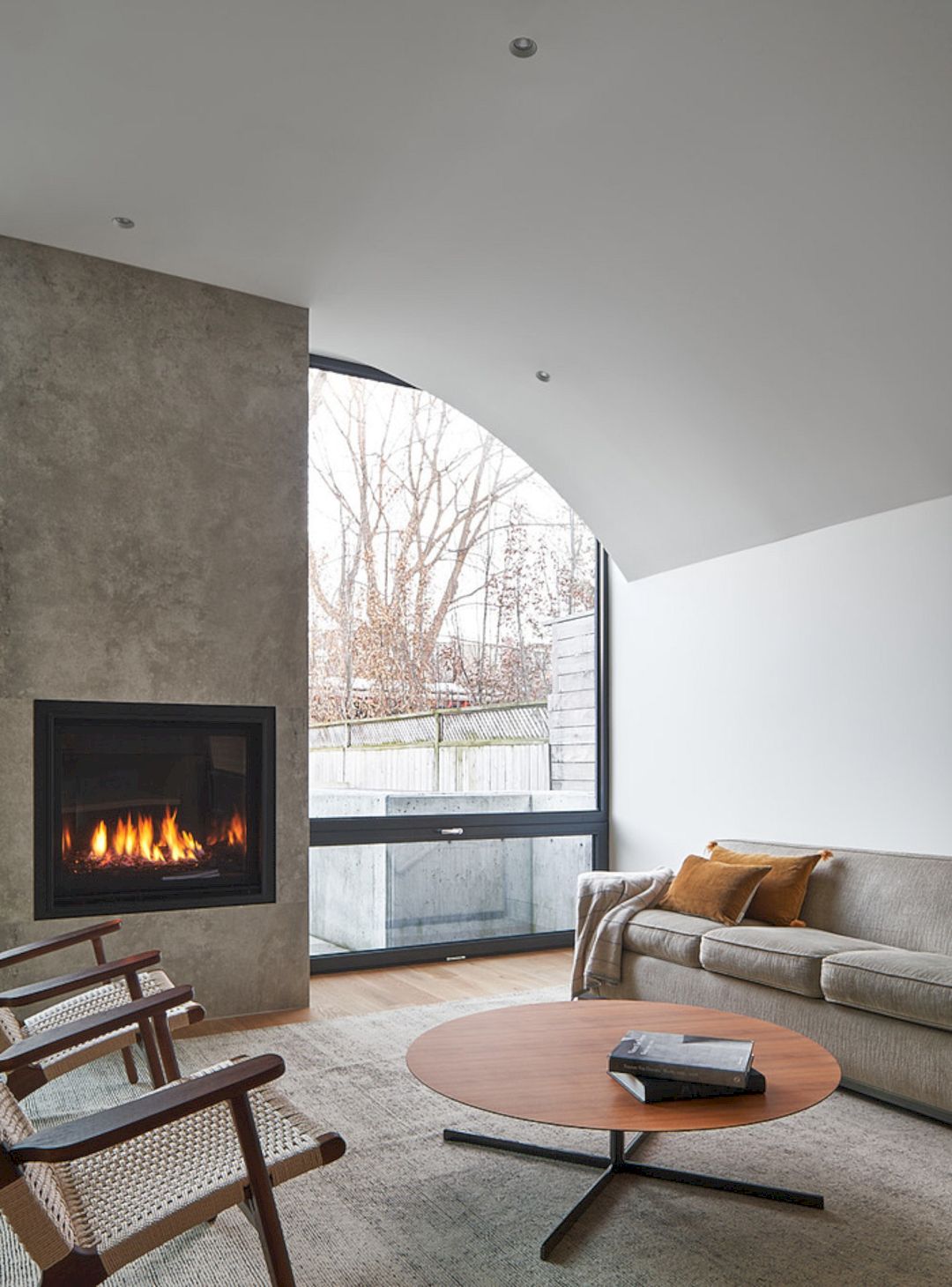Tochka Design Studio has transformed this family house into a vibrant and functional home. This project is located in the Istra district, Moscow, Russia.
The Goals
Designing the interior of a family home in the Istra district is a deeply personal and heartfelt project for the Tochka Design Studio team. Their initial collaboration with these clients was far from perfect, marred by numerous mistakes and inaccuracies. Although the final result was satisfactory, the studio’s reputation suffered significantly.
Thus, when the client contacted Stepan Bugaev to request the renovation of his parents’ cottage, it initially seemed like a joke. However, it turned out that throughout the first apartment project, the designers successfully addressed all issues and established a solid foundation for future collaboration. The quality of their work impressed the client, prompting him to return for another project.
“Even at the design stage, it is customary for all designers to gather in the lecture hall and inspect each interior. At such meetings, successful solutions are identified, and those that need to be finalized. However, everyone had a particularly reverent attitude towards this project,” explained Stepan Bugaev, the founder of the studio.
The homeowners, having built both a close-knit family with children and grandchildren and a thriving business, left a lasting impression on the designers with their life journeys and achievements. They quickly became role models for the Tochka design team, who were determined to bring the family’s dream renovation to life. Through a meticulous analysis of the previous interior, Nadezhda was able to “feel” the clients’ preferences.
It became clear that the couple had a fondness for red, blue, and green tones, which became the foundation of the new color scheme. As a result, the design project evolved into a highly intricate and multifaceted endeavor, necessitating the joint efforts of the entire studio team.
The clients had very different expectations for the project. The creative homeowner desired dramatic changes, envisioning a design that would evoke a burst of emotions through beautiful furniture and vibrant finishes. She was drawn to shades of blue and green, and also dark wood.
In contrast, the head of the family had a more conservative view and was reluctant to alter his personal traditions and habits. Naturally, these preferences were respected: his favorite armchair in the living room was simply updated, and the office, storage systems, and sleeping area were left in their original locations. The soft dark brown palette was also preserved but given a more modern twist. For the adult children, Nadezhda designed a bedroom comfortable for living with a newborn, and for the grandchildren, a small, cozy nursery.
Planning Solutions
The sense of a stylish and cozy interior begins right in the hallway. The hallway, serving as the true “face” of the home, now includes a storage area that the owners previously lacked. From here, you can enter the combined living and dining room, highlighted by carrot-colored display cabinets and floral wallpaper. Nadezhda suggested placing a bar area with a built-in wine refrigerator in the bay window beneath the elegant staircase.
An artistic painting with a forest pattern added a touch of personality to the space. The staircase area also received significant attention: the steps were painted, the balustrades were replaced, and elegant finials and brass inserts were added to the pillars according to the designer’s plan. The renovation image was further enhanced by an accent chandelier and original wall paintings by artists from the MyArtObject studio.
Guests can then go to the elegant kitchen-dining room, which has seen the most extensive changes. Previously, this space was small, making it impossible to accommodate a dining group. Luckily, a guest bedroom adjacent to it was incorporated into the common area during the renovation.
The living room layout was also improved by replacing the fireplace with an opening featuring a sliding partition. Additionally, a new bathroom was added, necessitating updates to the entire floor’s facade. As part of this transformation, Nadezhda decided to relocate and expand the entrance area. The plan included installing a double-leaf door and enlarging three windows. However, finding a skilled crew capable of executing these tasks flawlessly proved challenging, as the initial builders were hesitant and concerned about the potential consequences. They had to look for more experienced craftsmen to complete the job perfectly.
However, the Tochka design studio team devoted special attention to the private areas. For instance, the head of the family’s bedroom had a complex shape that couldn’t be altered. The designers used decorative beams and a multi-level ceiling to compensate for its irregular geometry.
The installation of alder wall panels was particularly challenging due to the asymmetric angles, requiring meticulous calculations and measurements for each joint. Despite these challenges, they successfully created a comfortable workspace alongside the sleeping area and storage space. The centerpiece of this workspace was a desk with carved elements, complementing the elegance of the Exquisite Living bed and the Poltrona Frau armchair.
Unexpectedly, the armchair presented a problem: it was difficult to bring into the room, leading the clients to consider abandoning it altogether. All parties involved were perplexed and prepared for a refund. In a turn of events, the foreman rushed to the site and ingeniously turned the chair so that it fit perfectly into the opening. This incident proved the adage true: there are no unsolvable problems, only creative solutions.
The entire Tochka design team contributed to developing the hostess’s personal space. Here, Stepan Bugaev suggested separating a special portal in the bedroom from the table with an oven as a bourgeois and a tea drinking area.
No drastic changes were needed in the guest and children’s rooms; Nadezhda focused on making them more functional. Each room was enhanced with a main bathroom and a walk-in closet, utilizing the storage room adjacent to the guest bedroom. A combined bed design was developed for the growing grandchildren, allowing the beds to be easily hidden in the closet to free up space for play. The highlight was a play area designed as a house on the second level, which can serve as an additional sleeping area as the children grow. A sliding ladder on wheels mounted on a guide rail allows access to this upper level.
An elegant Eichholtz chandelier found its place in the guest bathroom, beautifully highlighting the themed wallpaper adorned with palm trees and parrots. Initially, there were no plans to modify this room as the clients had reservations about the durability of the waterproof “Wall Decor” wallpaper. However, once they saw the vibrant design proposal, their doubts vanished. Inspired by the concept, the couple immediately agreed to renovate both bathrooms simultaneously.
Decoration
The initial interior style perfectly captured the clients’ tastes, transitioning from deep colors to vibrant prints and replacing natural wood textures with premium textiles. These preferences were particularly evident in the guest bedroom and the hostess’s room, where multiple patterns and coverings were combined.
After the renovation, the basic wall decor was enhanced with wallpaper from international brands such as Morris, York, IKSEL DECORATIVE ARTS, and the Russian brand Fresq. These wallpapers were even used in the bathrooms, with Nadezhda selecting a moisture-resistant version from the American company WALL & DECO. The sense of richness and abundance was further amplified by custom-made furniture pieces. Almost all the armchairs and sofas, featuring colorful upholstery from various fabrics, were crafted according to the designer’s sketches at the “March 8” factory.
The interior is also intriguingly filled with subtle references to Japanese style. These elements are present in the wallpaper and table lamps and can be seen in the painting of the display cabinets. The inner surfaces of these cabinets are hand-painted with drawings of birds and magnolia branches, adding a delicate touch of Japanese artistry.
The atmosphere of traditional luxury that the clients were accustomed to was brought into the house with products from the venerable Hooker brand. A humorous incident occurred with this: the provocative translation of the company’s name sounded like a synonym for “girls of easy virtue,” leading the team to worry that the clients might reject these unique items. However, upon investigating the etymology, it was discovered that the company was simply named after its founder, Clyde Hooker, thus saving the furniture.
A small wine cabinet with antique glass inserts was the starting point for the design project. The ambiance is further enhanced by two cabinets made of pecan veneer, and the master’s office is adorned with a desk featuring carved elements.
Another crucial component of the project was custom-made furniture. The intricate carvings were entrusted to the skilled artisans at the “Suzdal Mebel” factory, who meticulously designed an arched portal for the bedroom, semicircular curbstones, dining tables, and an authentic Stalinist sofa. The production of stricter cabinets and alder wall panels was expertly managed by the “Shwed Mebel” team. Her standout creation was a green kitchen set with glass milling, while the most surprising piece was the author’s shelving in the library.
These are just a few examples of Tochka Design Studio’s contributions: curtains, lighting scenarios, and vintage lamps also played a significant role. The project’s extensive decorative and functional elements required the involvement of numerous contractors. There were challenges: some missed deadlines, attempted to simplify the design, or disappeared for months. The entire studio team worked together to address these issues, ensuring that all agreements were honored through their coordinated efforts.
For Nadezhda, this project was particularly challenging on an emotional level, as she took all the setbacks and difficulties to heart. One significant issue arose with the color of the joinery; the shades didn’t match as expected when the furniture arrived on-site. It required considerable emotional resilience for the designer to reorder all the finished pieces from scratch.
This intricate project became a milestone for the entire Tochka design team. The experience of tackling various challenges made the work unforgettable and all the more valuable. Despite the issues, the designers succeeded in creating a vibrant and engaging space that aligned with the original vision. This achievement was made possible not only by innovative interior solutions but also by the support of esteemed partner brands such as Eichholtz, Dantone Home, Hooker, and Poltrona Frau. The clients were delighted with the updated interior, and the designers found fulfillment in the multifaceted and captivating process of its creation.
A Vibrant and Functional Home by Tochka Design Studio Gallery

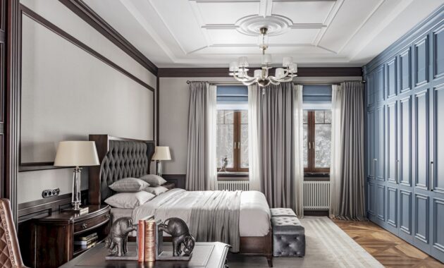
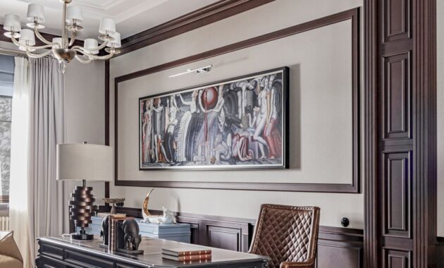
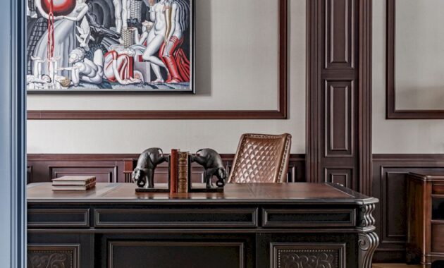
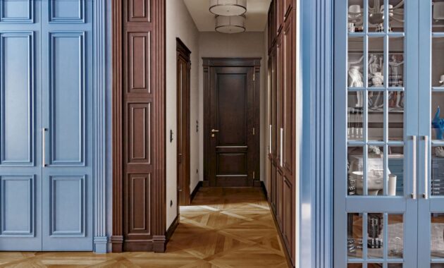
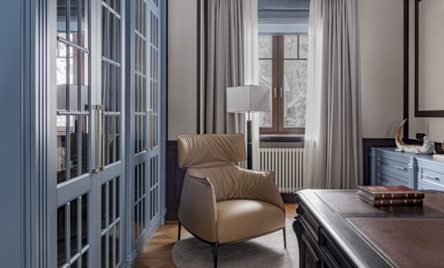
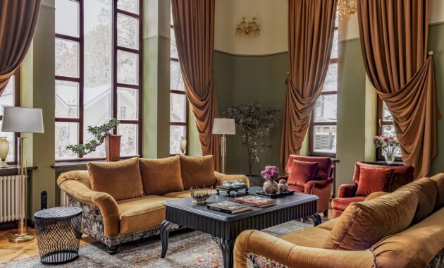


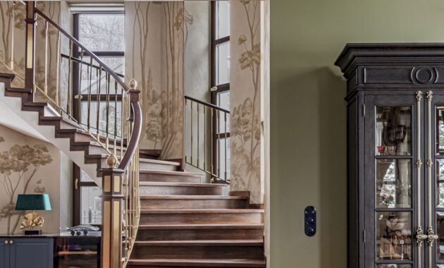
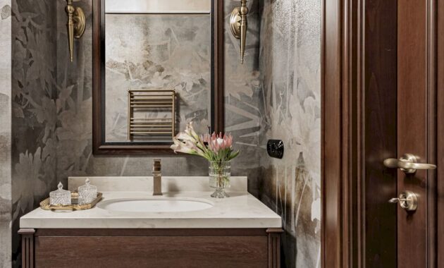

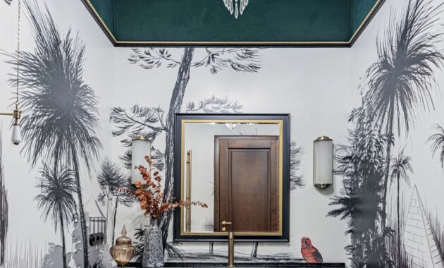
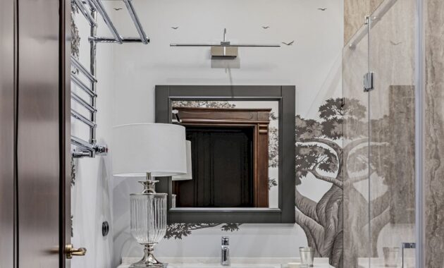
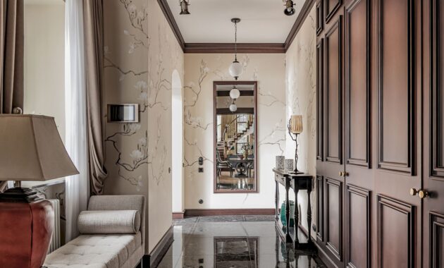
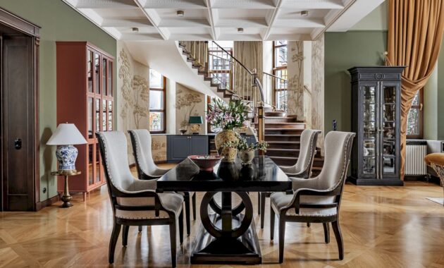
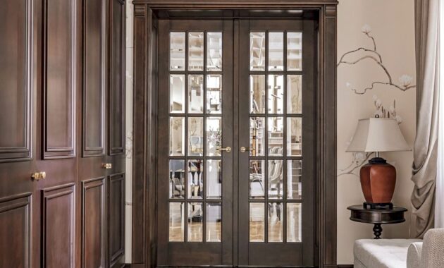
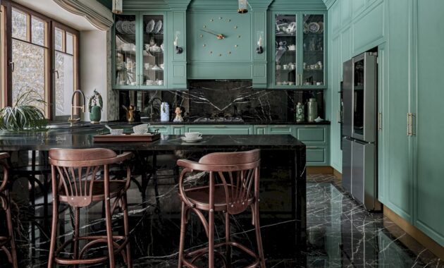
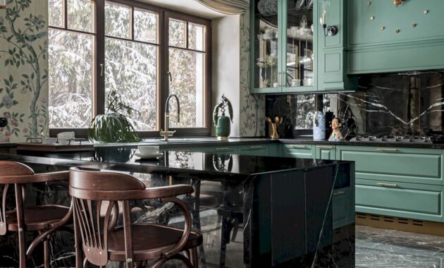
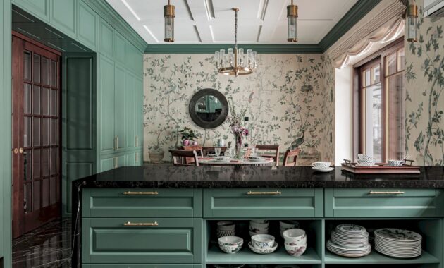

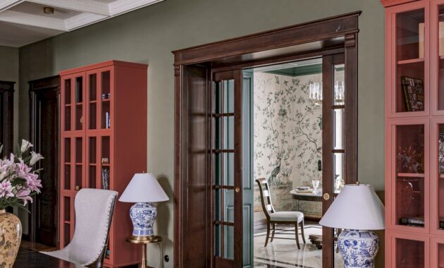

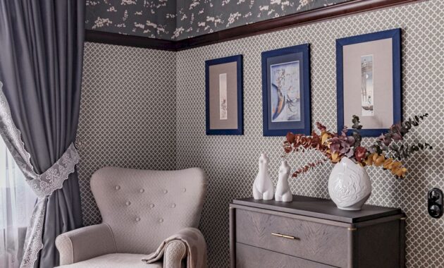


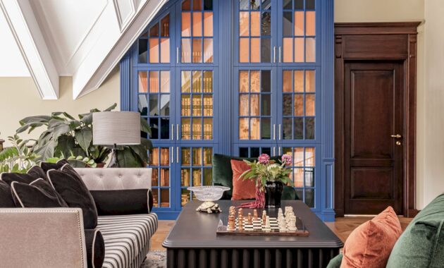
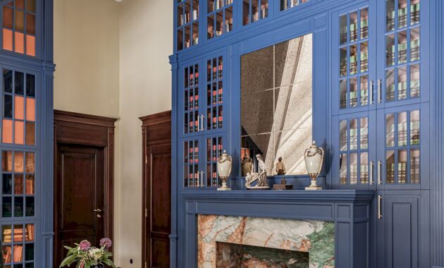
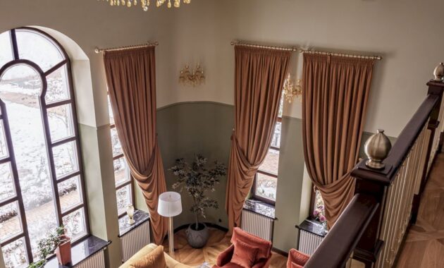
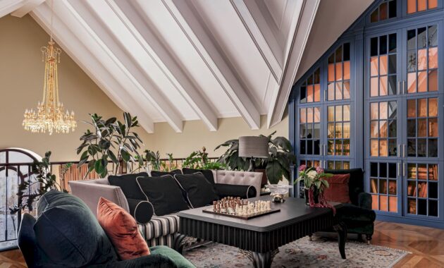
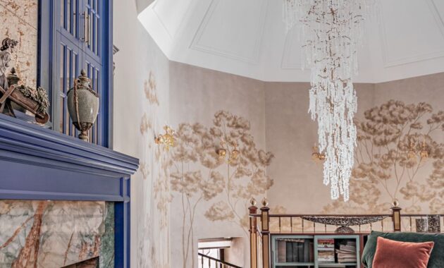
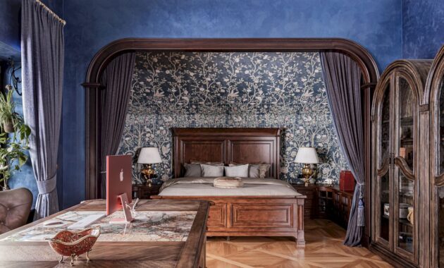
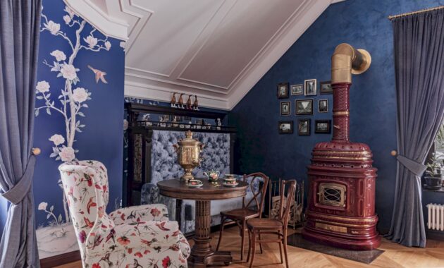
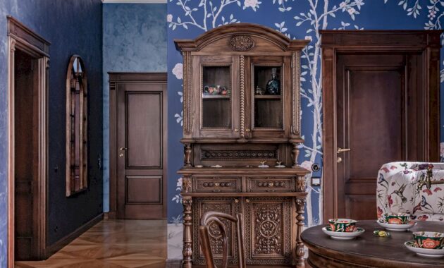
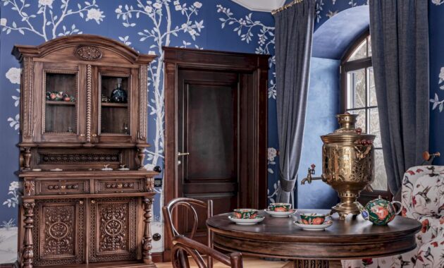
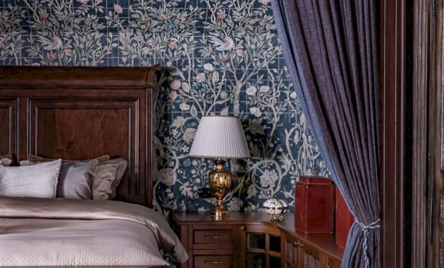
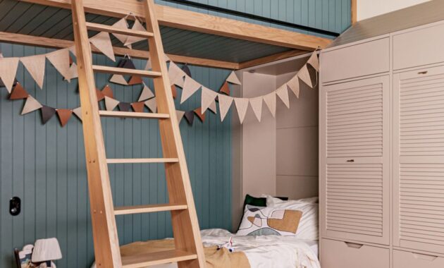
Location: Moscow region, Istra district
Type: Country house
Area: 327 sq. m.
Authors: designer Nadezhda Yezhova, art director Stepan Bugaev, Tochka Design Studio
Photo: Varvara Chesnokova
Style: Mariya Marcus, Olga Parkhomenko
Discover more from Futurist Architecture
Subscribe to get the latest posts sent to your email.

