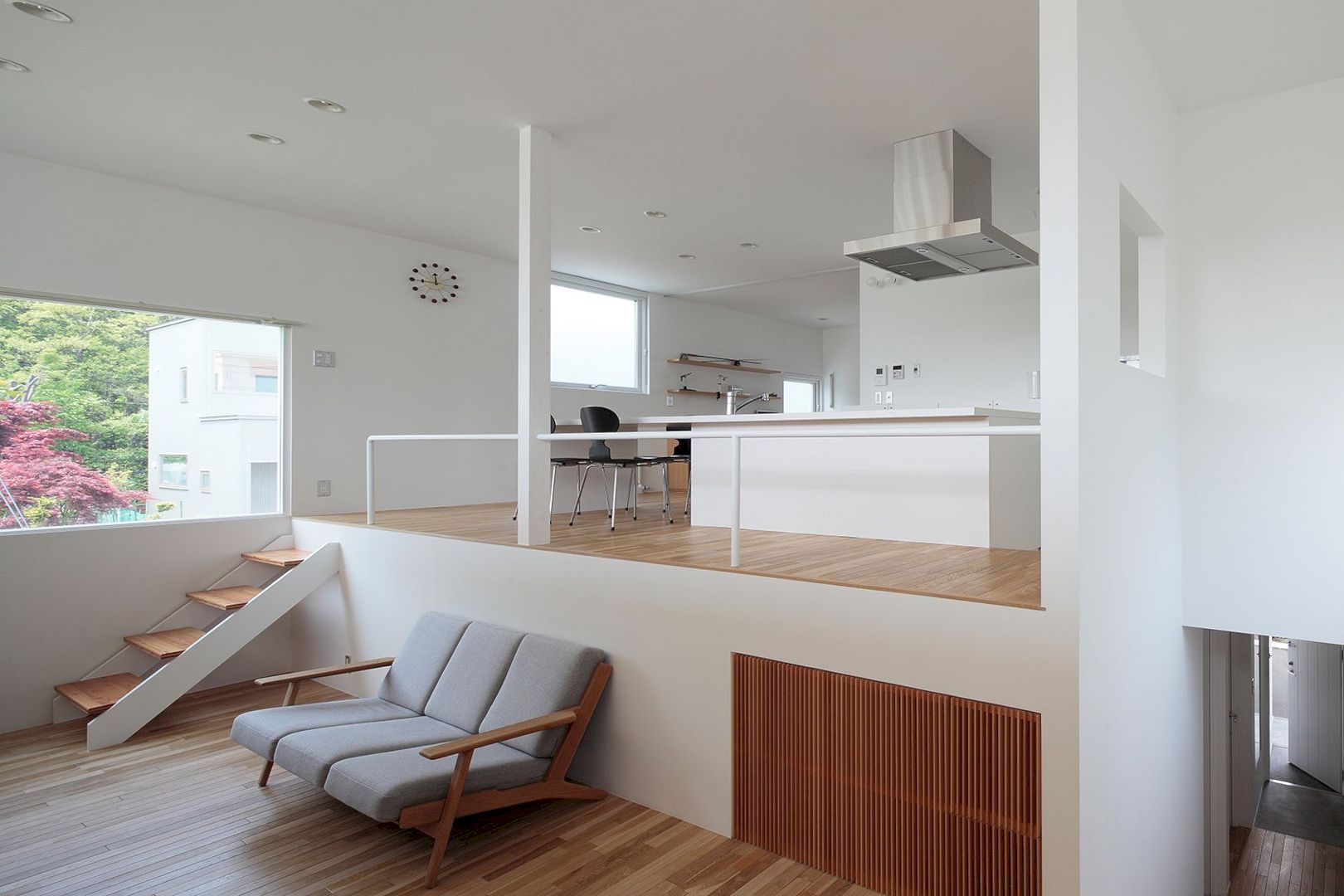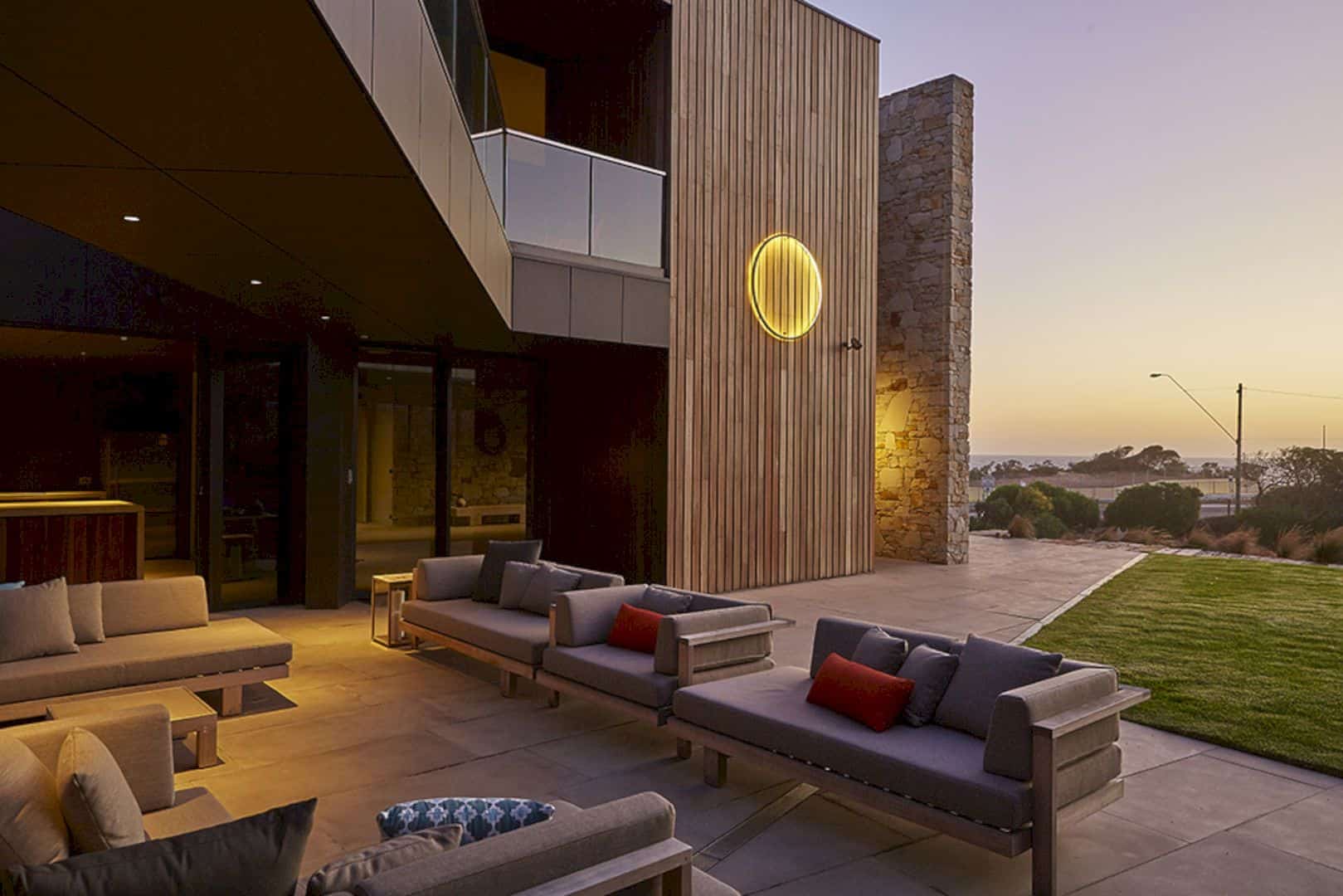Situated in a charming area along the western bay of the Moscow River, this 38m² Moscow River Apartment designed by SloyArch offers serene surroundings and a riverside setting reminiscent of the French Riviera. The interior design draws inspiration from this idyllic region, creating a tranquil and picturesque living space.
This space was crafted for a young woman who loves reading and travel, as showcased by the extensive bookshelves and imported artifacts. The main color palette is inspired by the natural shades of the coastal shore: sandy beige, sage green, wood tones, and ocean blue, which are featured in the bedroom’s accent wall and the bathroom tiles.
The Spanish tiles, adorned in a bold blue, are produced using authentic methods, giving them a distinctive, uneven surface with delicate reflections. Despite the installation challenges this poses, the result is a mesmerizing interplay of light that captures the attention of all who behold it.
The designer made another bold decision to complement the bold blue by incorporating gold fixtures alongside beige decorative plaster and wood-like laminated furniture. The finishing touch is the Spanish contrast tile flooring, featuring a striking pattern of white and black squares.
A vertical shelving unit ingeniously hides a washing machine, mounted on a pedestal and equipped with dedicated ventilation to prevent condensation and moisture buildup from frequent use. Instead of a traditional faucet for the bathtub, a drain-overflow system was installed, and the towel warmer was substituted with a heated wall for enhanced comfort.
The Living Space
The kitchen area features a white quartz agglomerate used for the countertops, backsplash, and a custom-made kitchen table, which draws immediate attention. The sage-green kitchen is complemented by golden accents, creating a harmonious interior ambiance.
Though modest in size, the kitchen includes all the essential appliances and functionalities needed by a modern homemaker. Natural veneer blinds were selected for the windows instead of fabric curtains.
The apartment’s flooring features wood-like quartz vinyl arranged in a herringbone pattern, adding a touch of charm and creating a seamless, uniform surface throughout, eliminating the need for tile in the kitchen and avoiding visible seams.
The Sleeping Area
The sleeping area is separated from the kitchen living room by a glass partition with swinging doors. This design effectively separates the sleeping zone from the living area while preserving the apartment’s limited space.
A pair of textured paintings, created in the same hue as the decorative plaster, adorns the wall along the bed. Their distinctive feature reflects light in different ways, adding a cozy feel to the interior without excessive visual clutter.
Other Details
Storage is provided by a spacious closet in the hallway, equipped with a unique organizer for household items, seasonal clothing, and shoes. The apartment’s lighting includes main track lights, spotlights, and ambient illumination within the shelving units. The track lighting offers the flexibility to individually highlight artwork and decorative elements on the shelves, similar to museum exhibit lighting.
A 38m² Moscow River Apartment Gallery
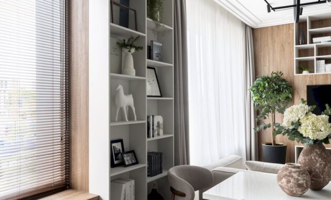
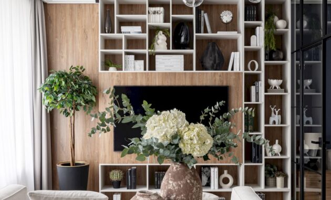
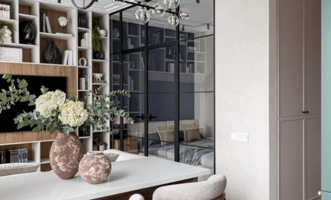
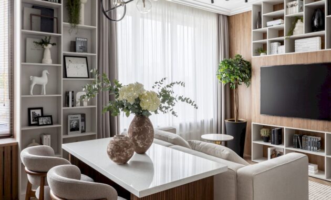
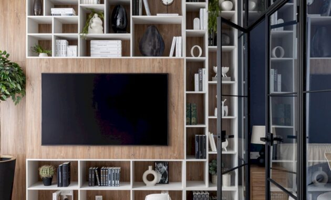
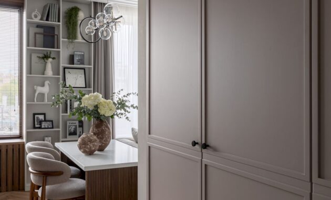
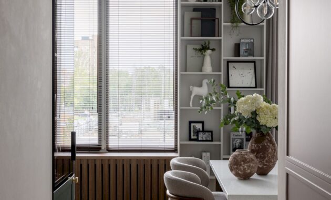
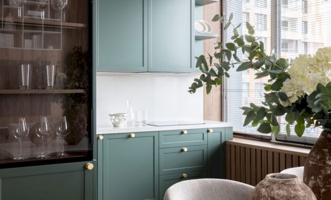
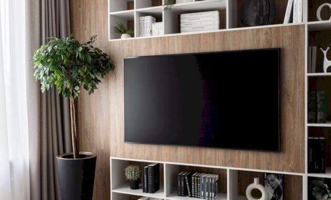
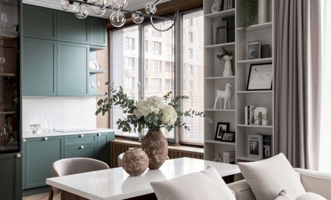
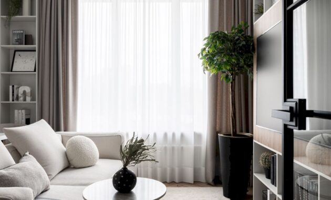
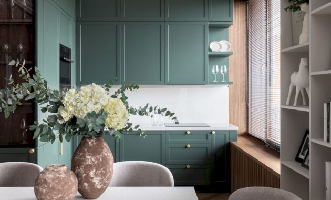
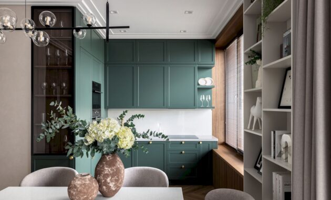
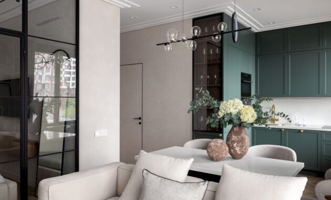
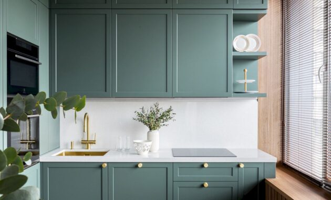
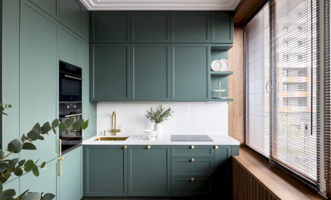
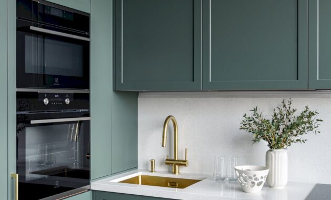
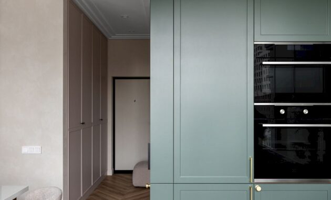
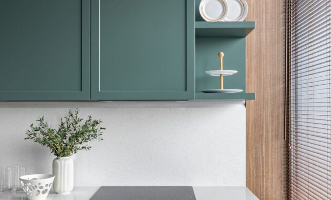
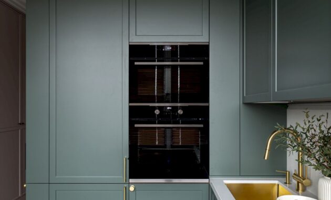
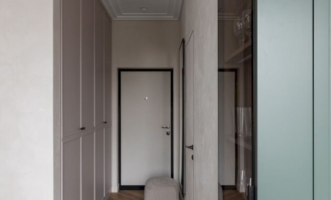
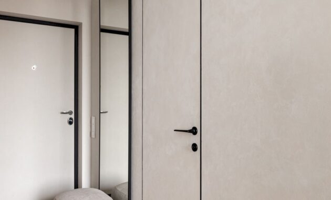
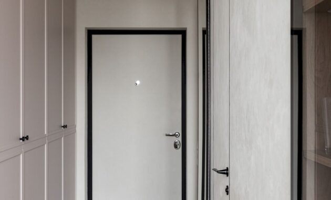
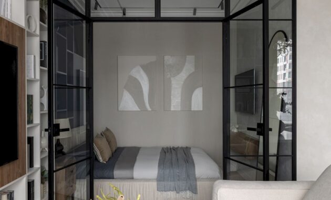
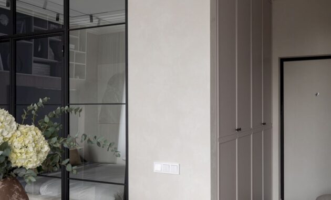
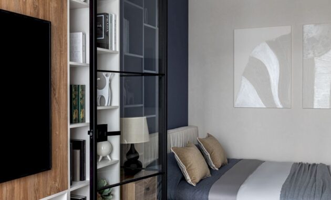
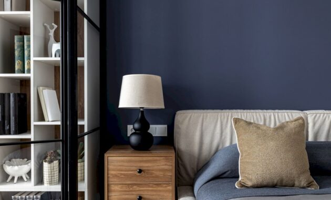
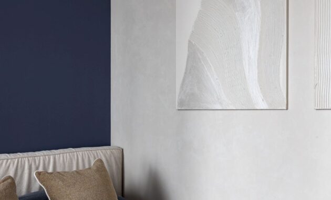
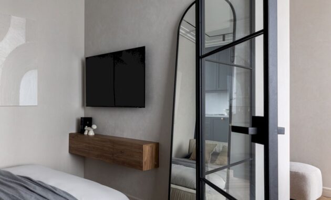
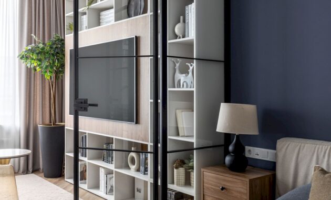
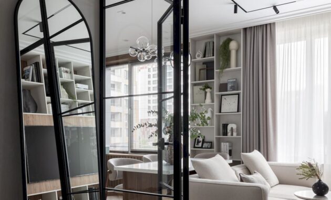
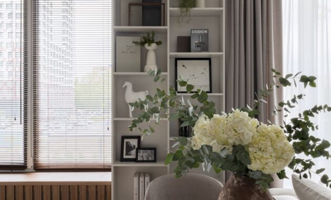
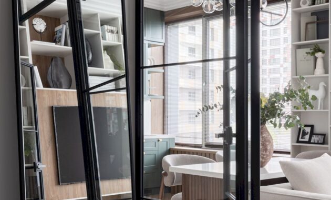
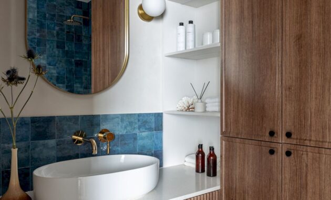
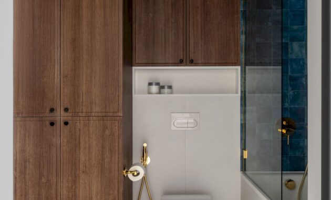
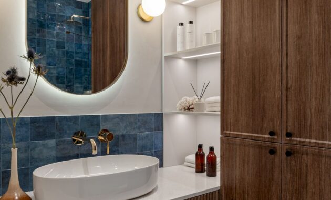
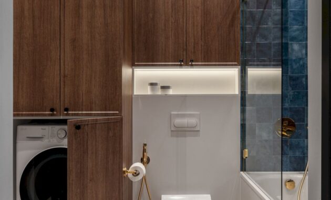
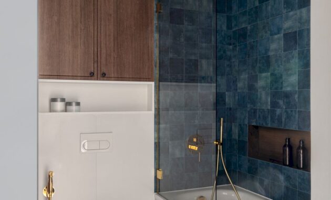
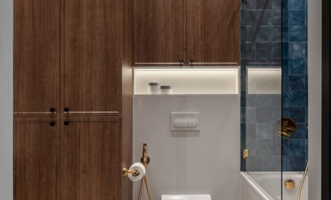
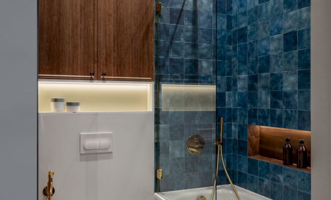
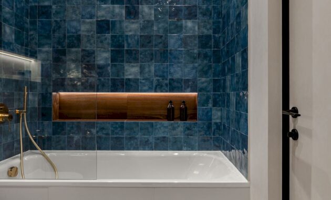
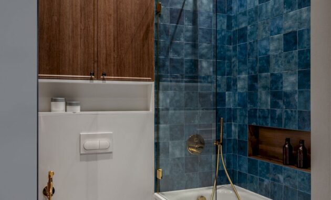
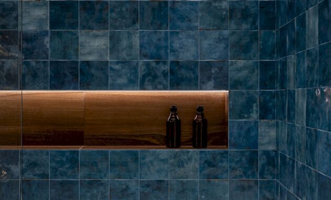
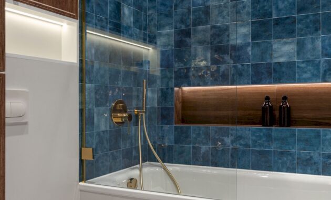
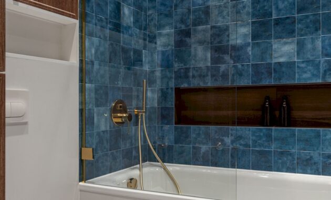
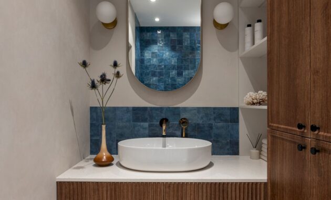
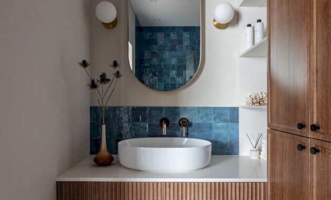
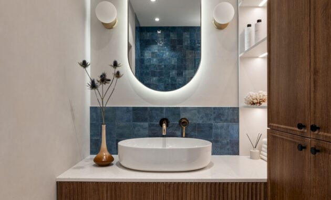
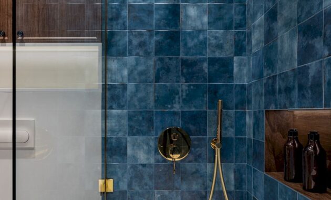
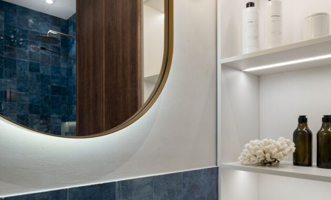
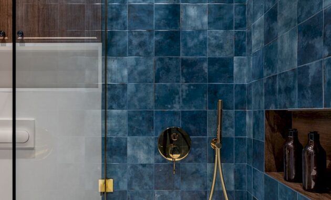
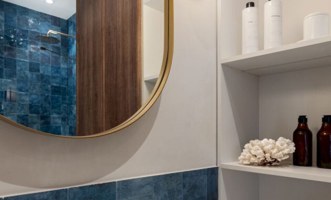
Lilia Kaysarova, founder and head of the architecture and design studio SloyArch

Studio: SloyArch
Author: Lili Kaysarova
Year: 2023 – 2024
Area: 38 m²
mob: +7 (915) 361-79-18
e-mail: info@sloyarch.ru
web: sloyarch.com
Instagram.com/sloyarch
Discover more from Futurist Architecture
Subscribe to get the latest posts sent to your email.

