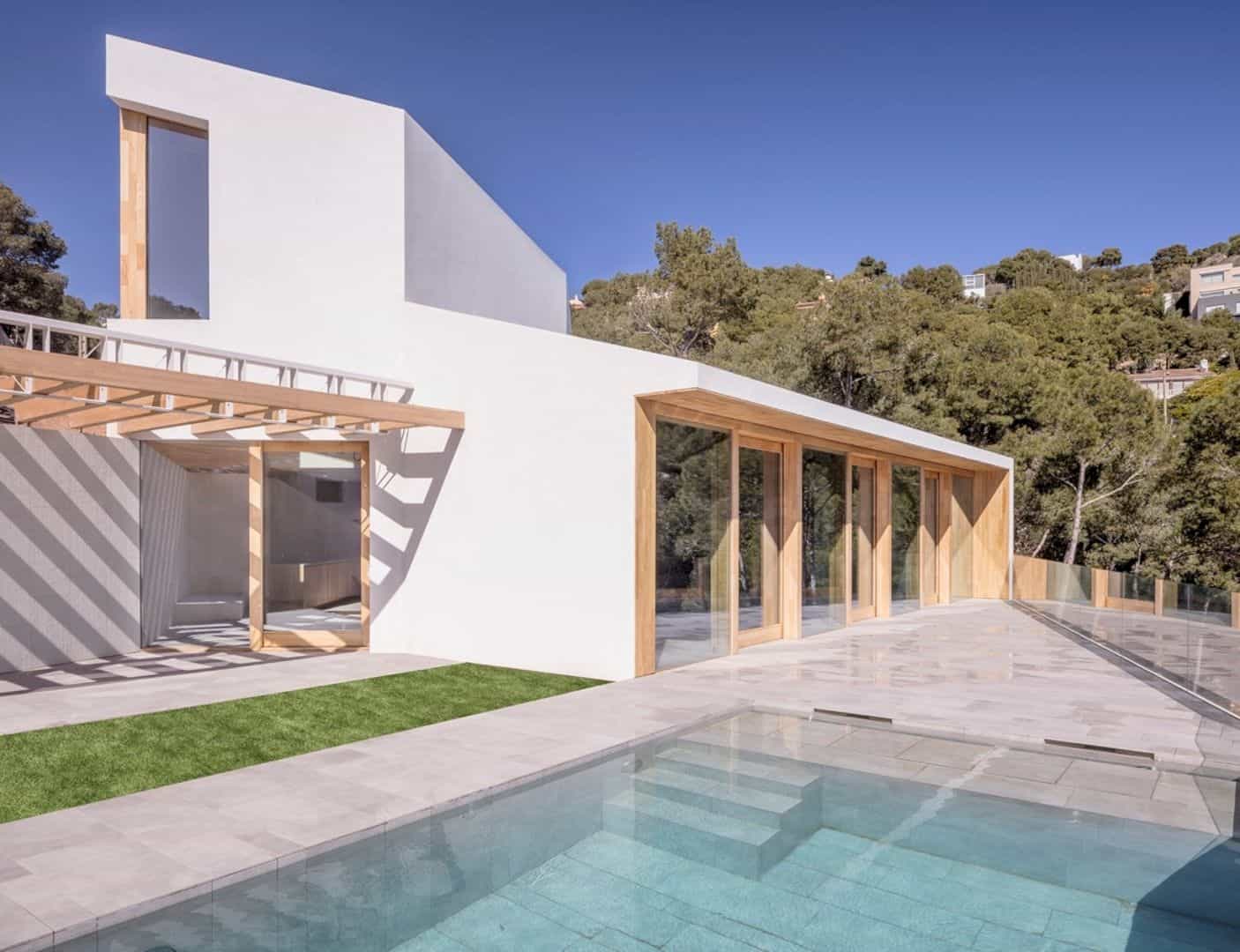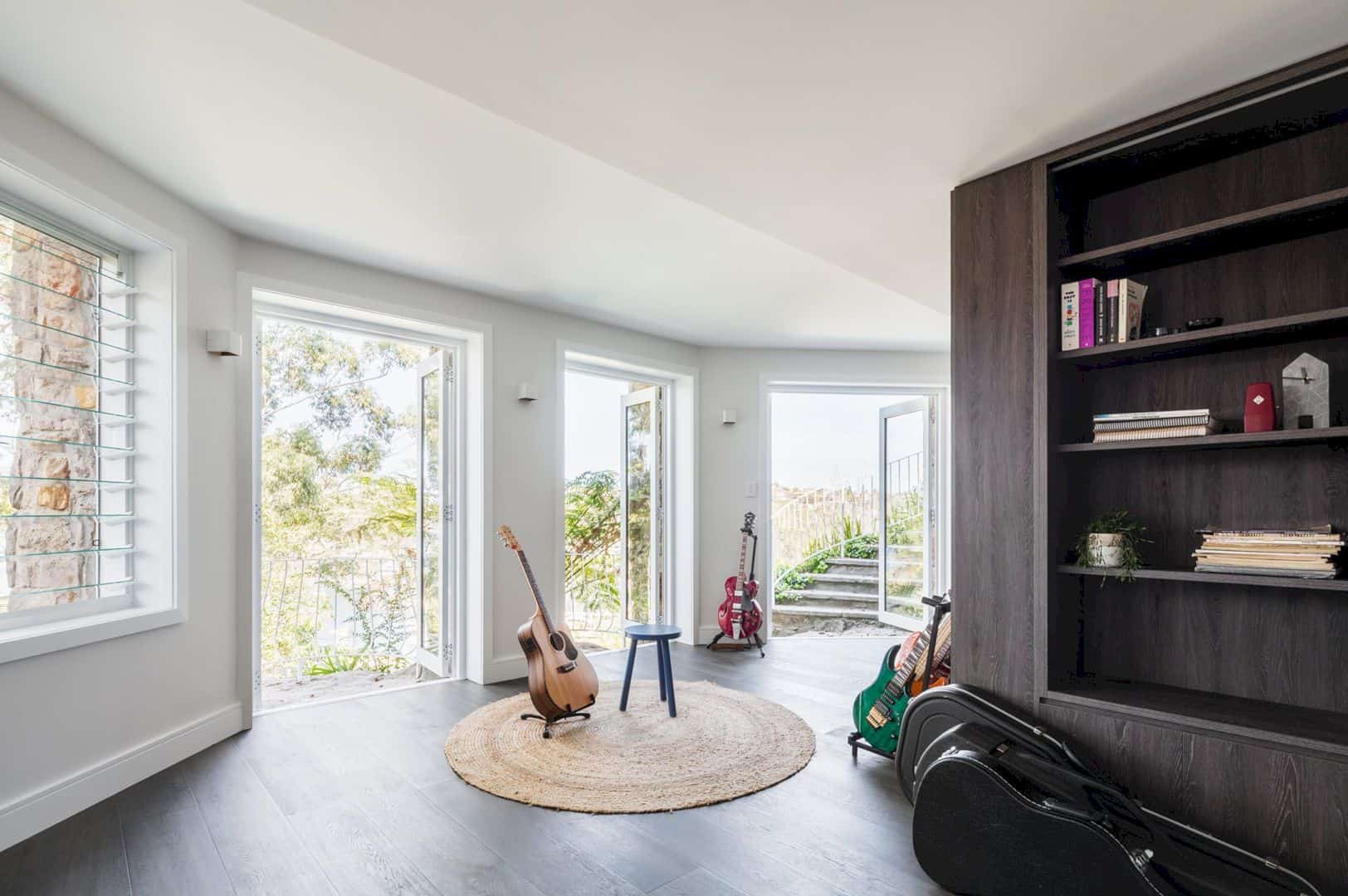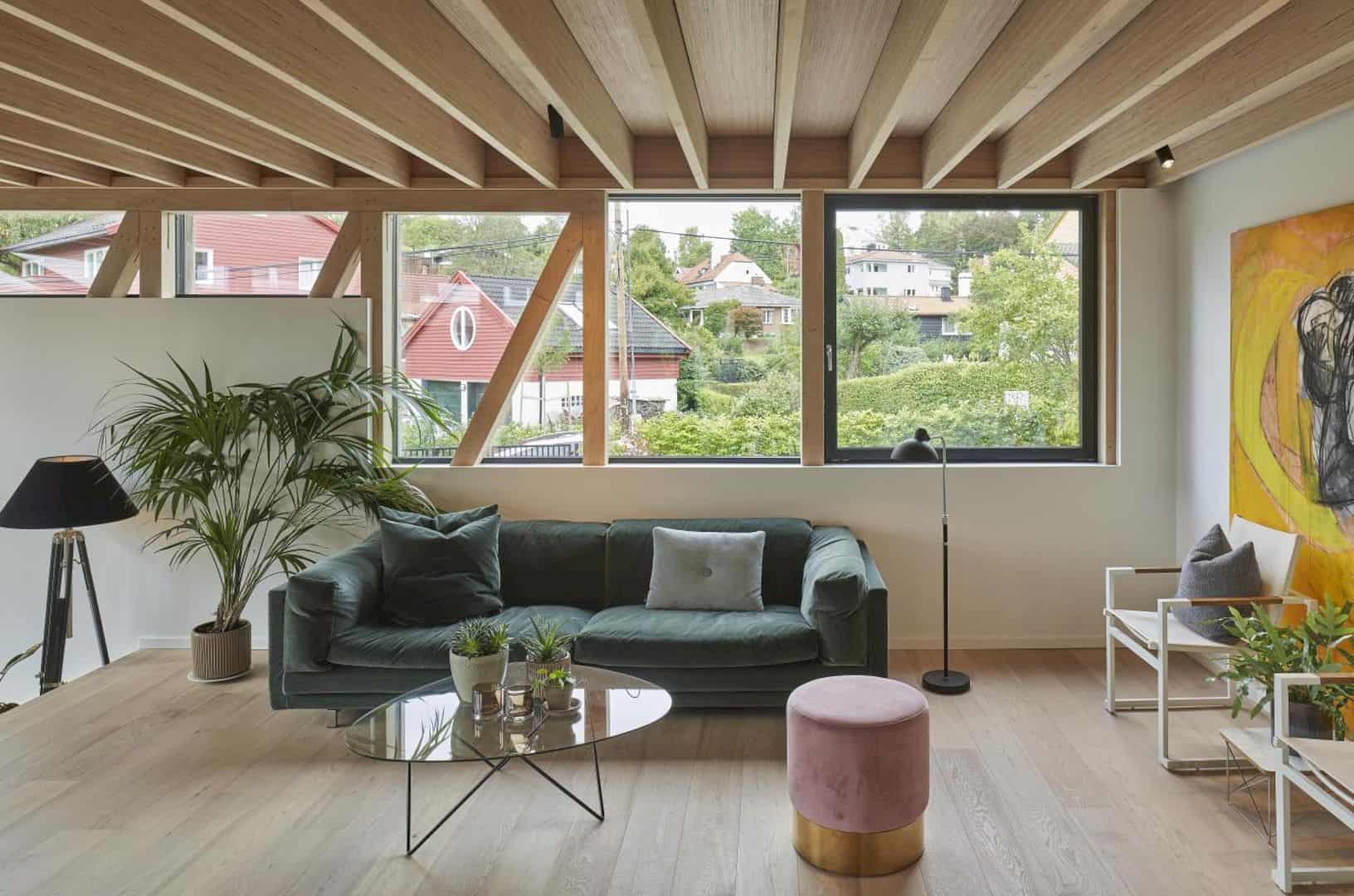The discerning young couple who own this modern apartment enlisted the expertise of architect Ariana Ahmad to transform their living space into a functional, comfortable haven that also highlights vibrant contemporary art. With a clear vision and sophisticated taste, they entrusted Ariana with the task of creating a living environment that seamlessly blends practicality with artistic elegance.
In a 90-square-meter space, Ariana reimagined the layout, redesigning the entrance hall, adding a wardrobe near the entryway, and revamping the living room, dining area, and kitchen. She also transformed the master suite to include its own bathroom and walk-in closet, redesigned the guest bathroom with an adjacent laundry area, and created a dedicated office space. Furthermore, she integrated the balcony into the living room, allowing ample natural light to flood in through the large windows, enhancing the overall ambiance.
The apartment features cleverly integrated storage solutions and utility areas throughout. In the kitchen, a dedicated niche was designed to accommodate a refrigerator over 90 cm wide, keeping it discreetly tucked away to preserve the aesthetic flow. Similarly, niches were created for the washing machines in the guest bathroom, and the laundry area is concealed behind a stylish curtain, maintaining a clean and organized appearance.
The apartment owners prefer contrasting light and dark tones, as well as cool shades and blue hues. As a result, the entire interior is designed around a stunning palette of gray-blue colors. The dark gray kitchen by Valcucine stands out with its striking matte glass elements adorning the facades.
The wife, who practices yoga and loves nature themes, influenced the use of high-quality natural materials in the decor. Large windows with low sills are finished with wood, adding a cozy and warm touch to the space. Each windowsill doubles as a seating area, perfect for enjoying the view and admiring the houseplants placed on them.
“For each room, I carefully designed the lighting, considering all possible usage scenarios,” explained Ariana. Special lighting in the bathrooms enhances the striking texture of the porcelain stoneware. In the guest bathroom, the marble from Salvatori looks particularly impressive, brought to life by the thoughtfully designed lighting.
“Every item for this apartment was selected together with the owners, with great care and pleasure, dedicating many hours to finding the right furniture, fabrics, and decor,” continued Ariana. For instance, the bedroom now includes the eye-catching Dudet chair by Patricia Urquiola from Cassina, upholstered in soft fabric, alongside a stylish vanity table from Living Divani. The walls are adorned with wallpaper made from rapidly renewable abaca fibers by Phillip Jeffries.
The homeowners selected a vibrant polyptych from artist Asya Feoktistova’s “Happiness Pills” series for the living room. This artwork seamlessly integrates into the interior, infusing the space with character and serving as a dynamic focal point.
In summary, the apartment exudes an atmosphere of lightness and careful design, offering the owners both exceptional comfort and visual delight in their homes.
Ariana Ahmad’s 90sqm Apartment Design Gallery
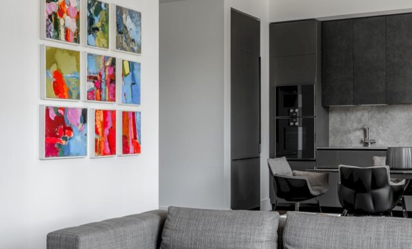
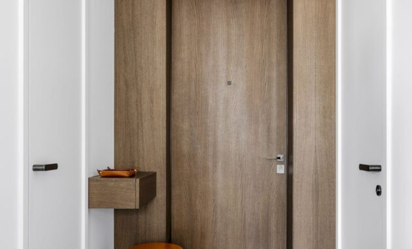
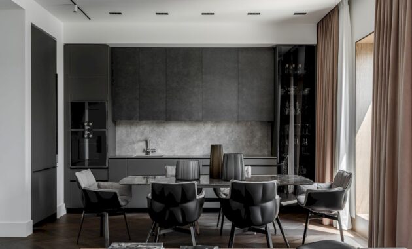
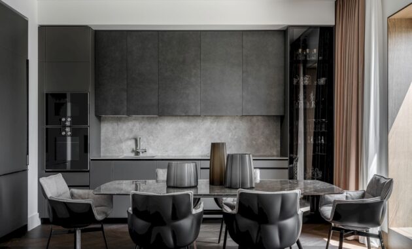
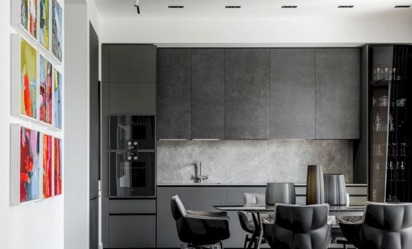
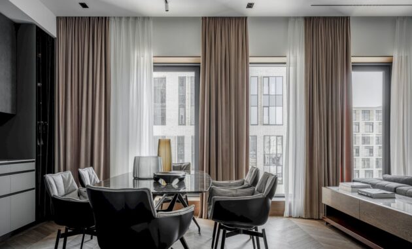
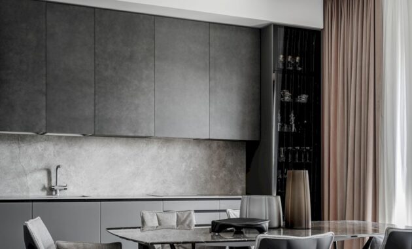
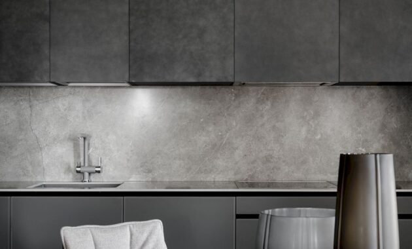
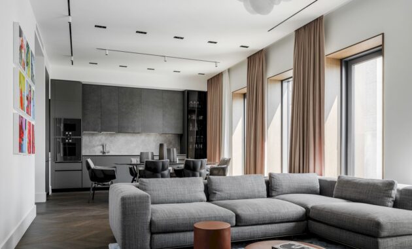
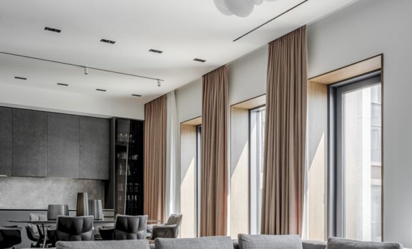
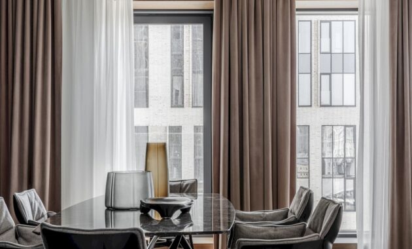
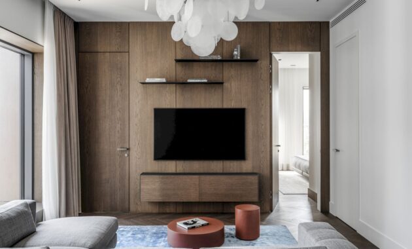
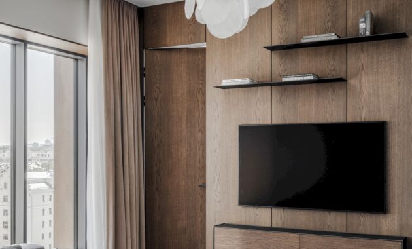
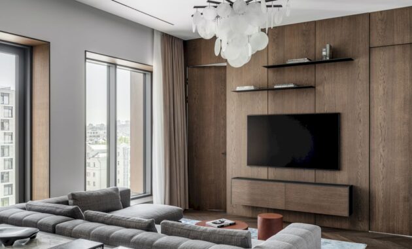
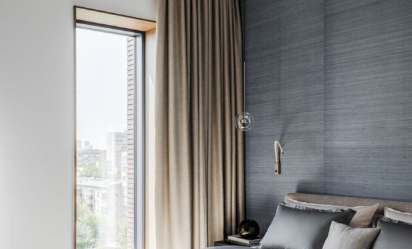
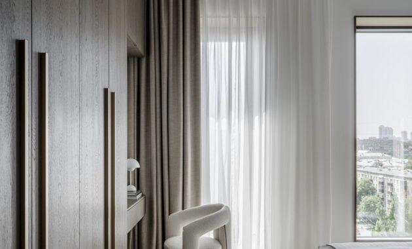
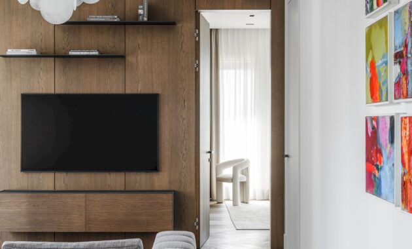
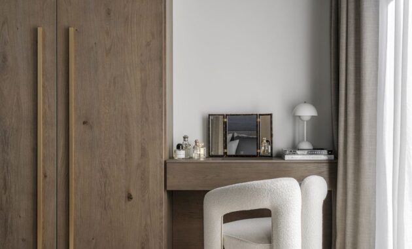
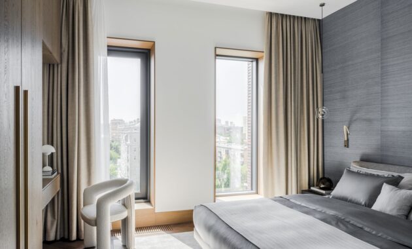
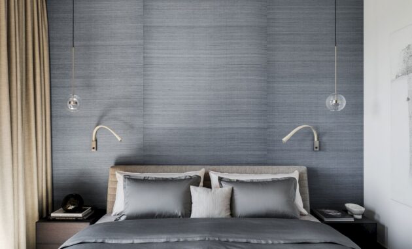
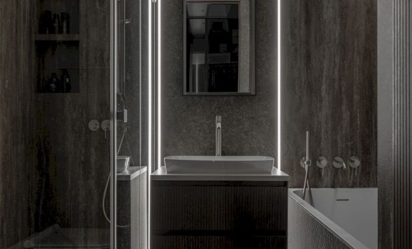
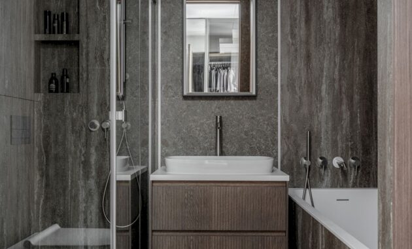
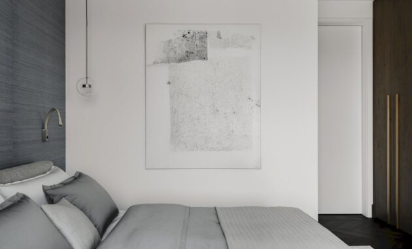
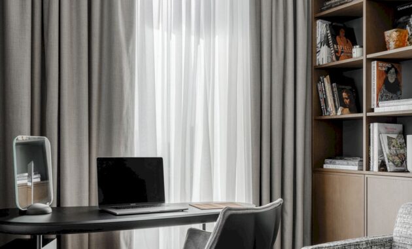
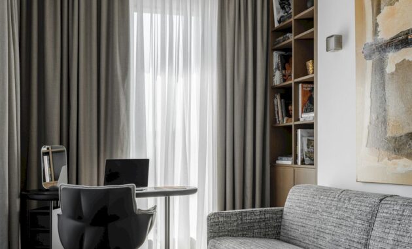
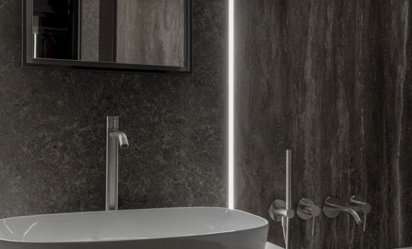
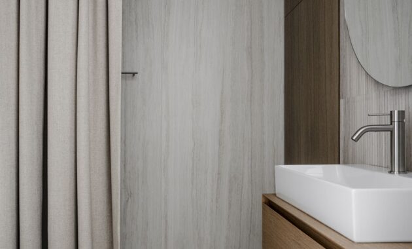
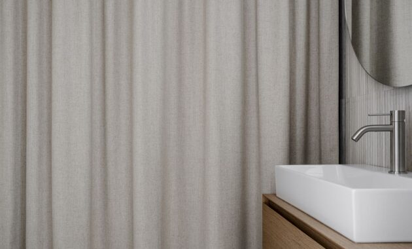
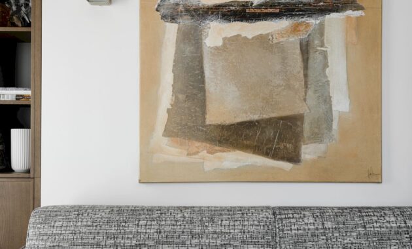
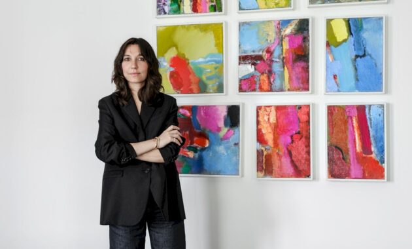
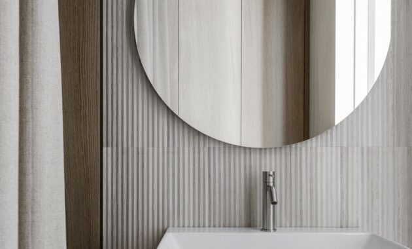
Architect Ariana Ahmad
Instagram @arianaahmad_design
Photo credit Mikhail Loskutov
Instagram @loskutoff
Style by Natalia Onufreichuk
Instagram @onufreichuk_before_after
Discover more from Futurist Architecture
Subscribe to get the latest posts sent to your email.

