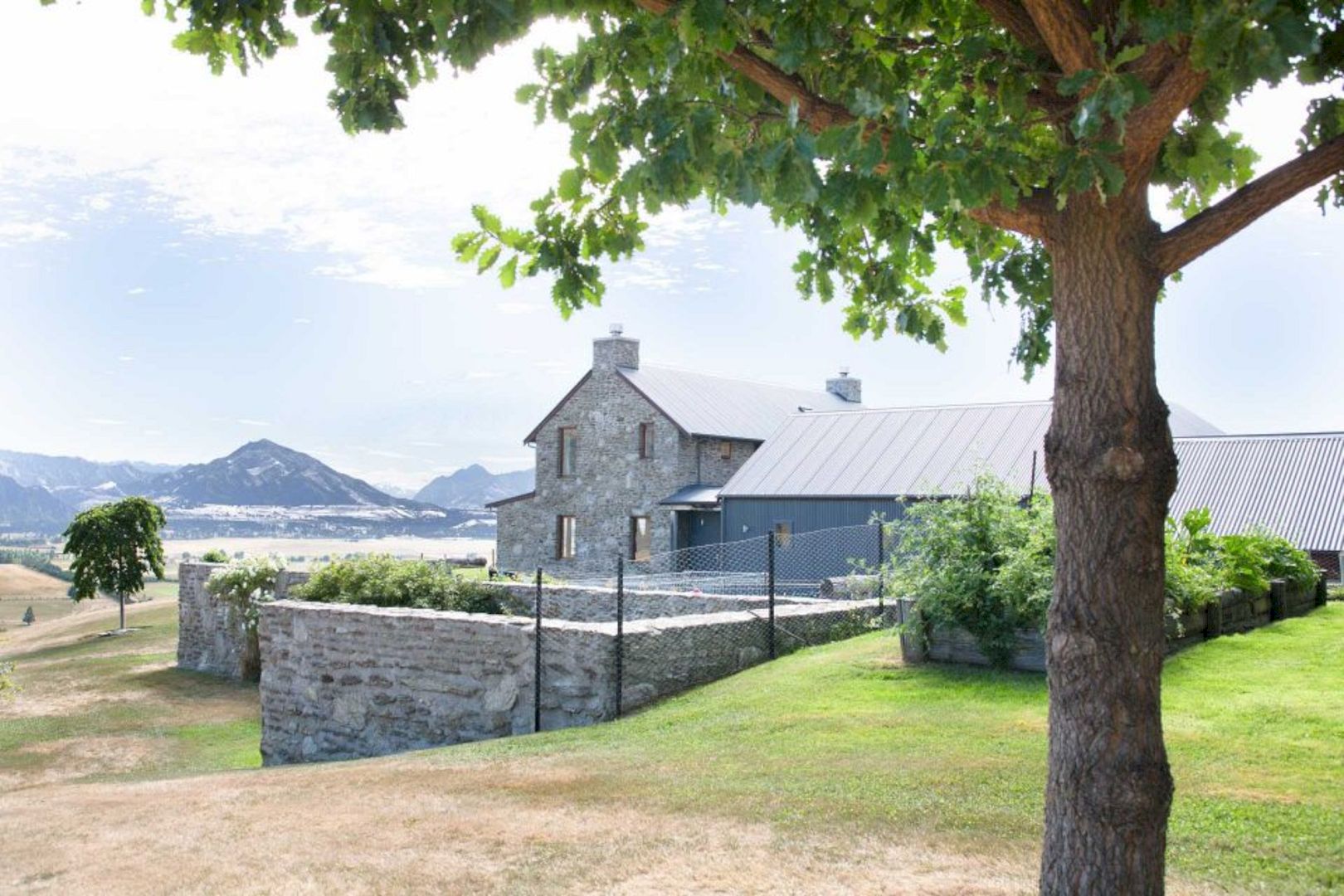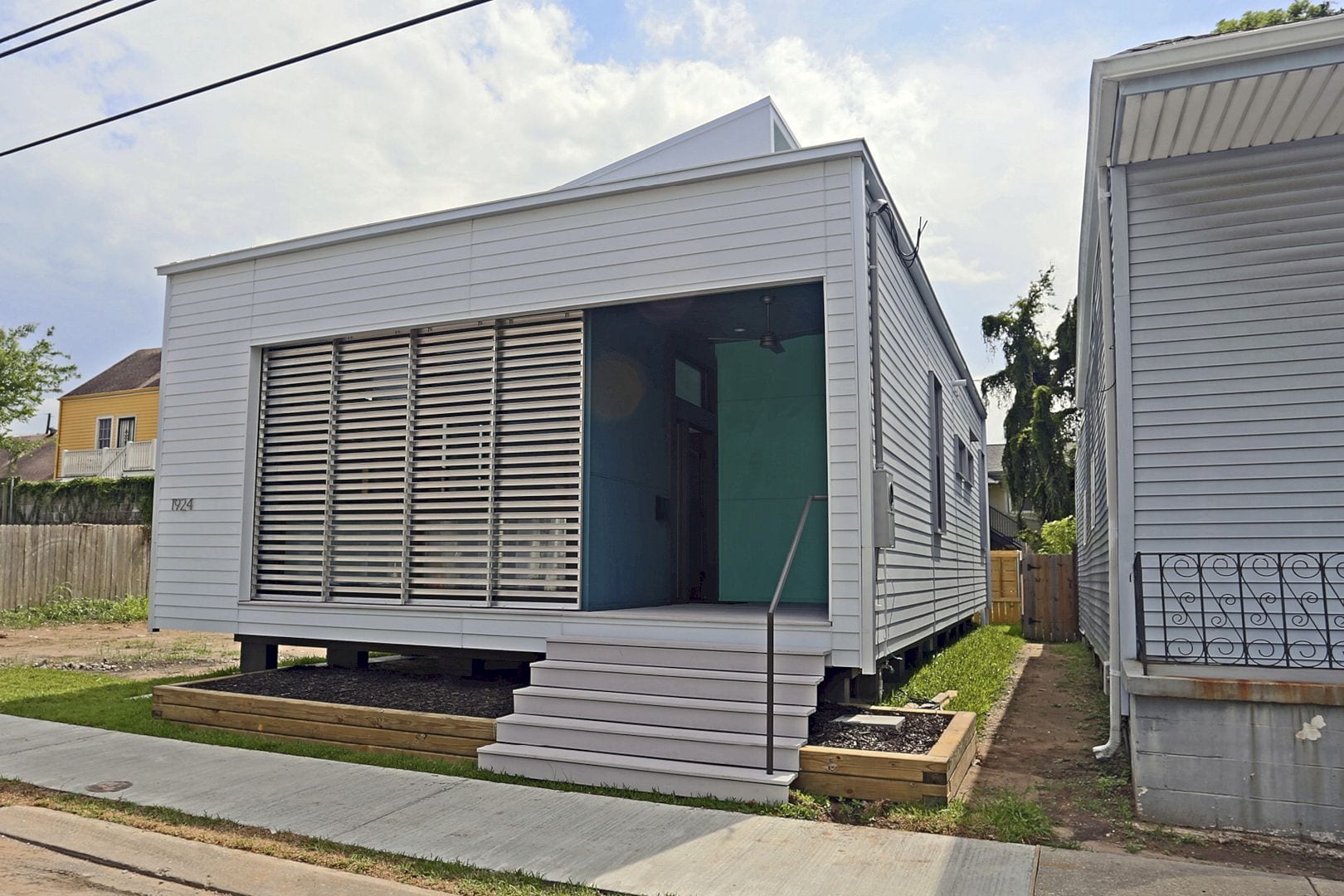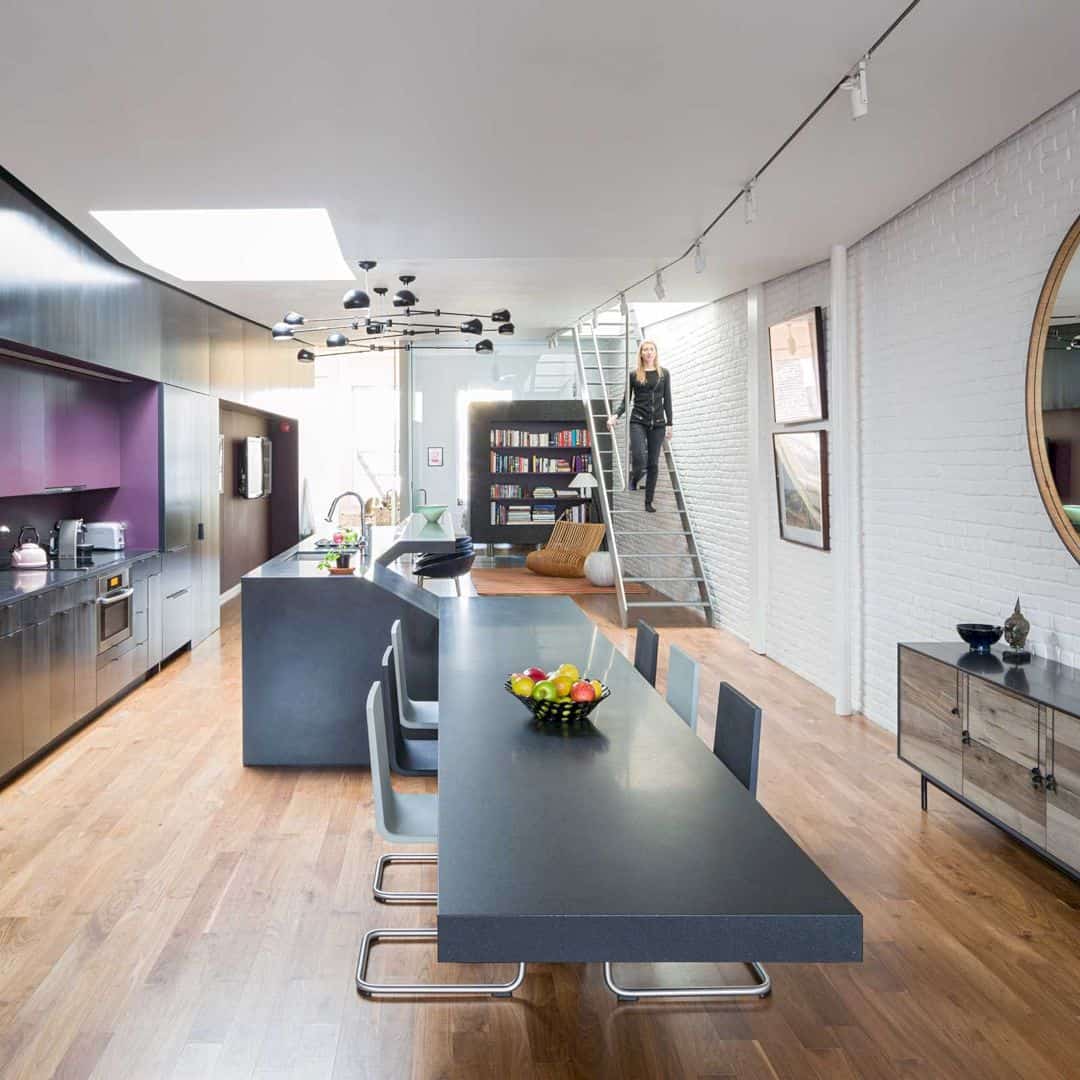Situated on Waiheke Island with a view of Owhanake Bay, the site lies just below a prominent ridgeline. For the semi-retired owners, ensuring single-level accessibility was essential, posing unique design challenges on the terrain with a 15-degree cross slope.
Owhanake Bay House was designed by Strachan Group Architects, embracing the idea of “living on the verandah” in a subtropical climate. It features eastern flap windows on gas struts that open wide, leaving only the “verandah posts” in place. This design allows residents to interact with the surrounding landscape while enjoying the protection and shade provided by the “verandah” roof.
The design features three slender pavilions that curve to align with the natural contours of the land, facilitating smooth movement through the landscape while minimizing excavation. Much like natural landforms that often collect water in their folds, two spaces between the three pavilions serve as water collection points and cleansing areas. These two connections house two bath facilities, including a main ensuite and a plunge pool/spa.
Owhanake Bay House Gallery
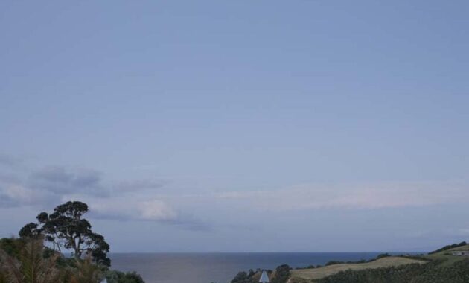
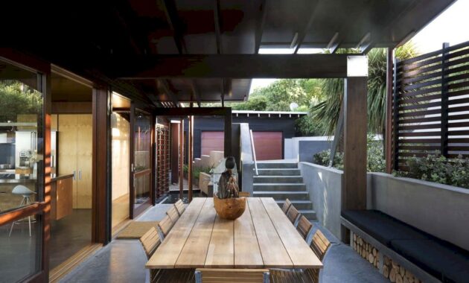
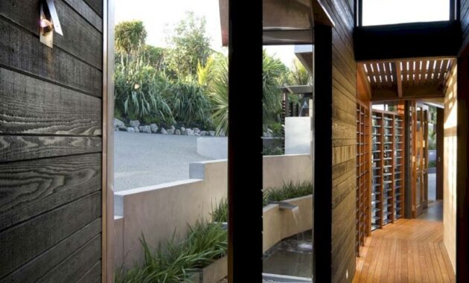
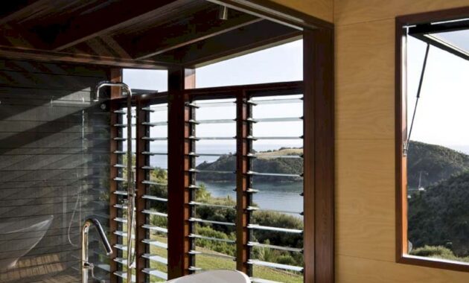
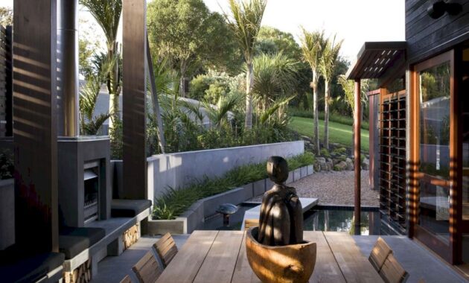
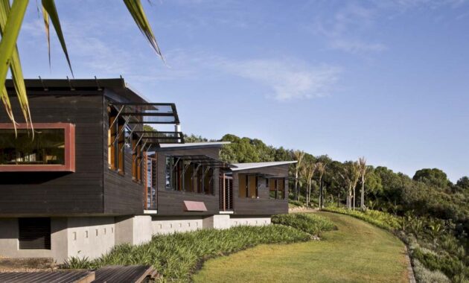
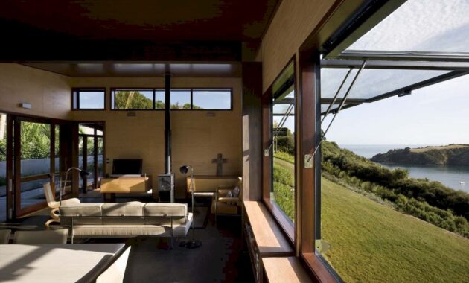
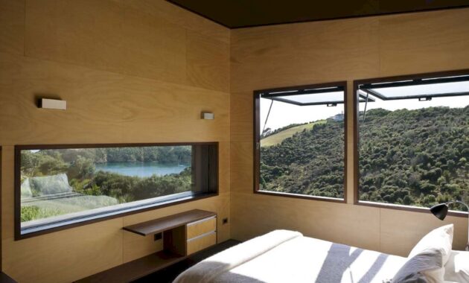
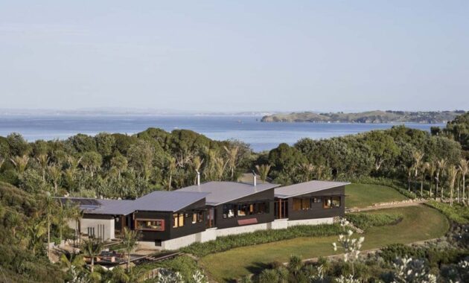
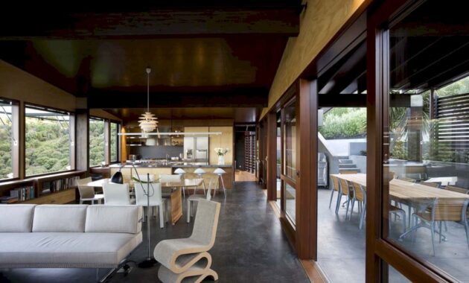
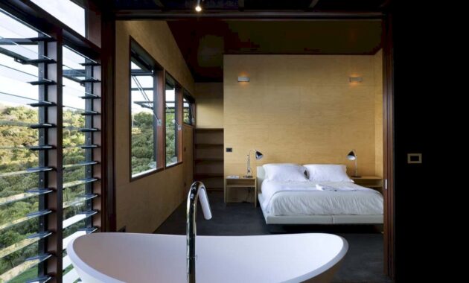
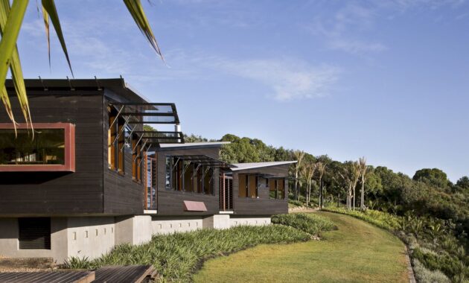
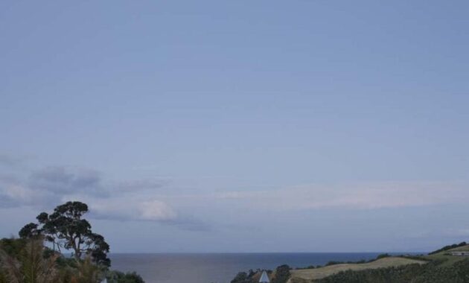
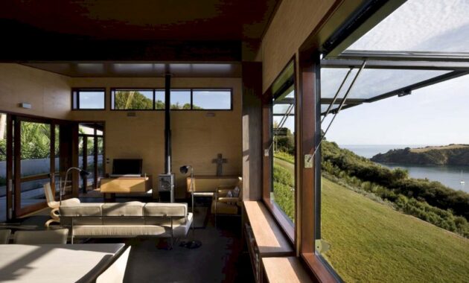
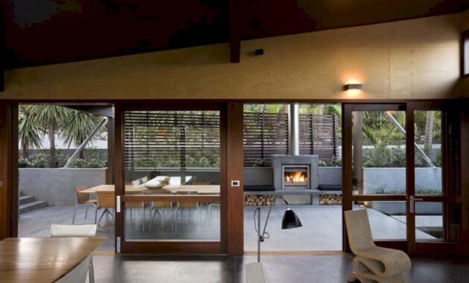
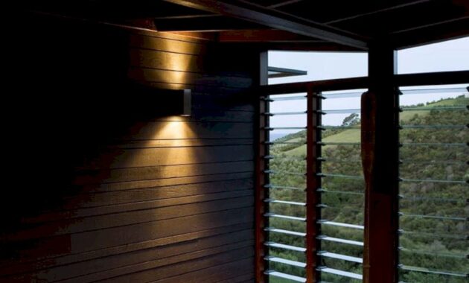
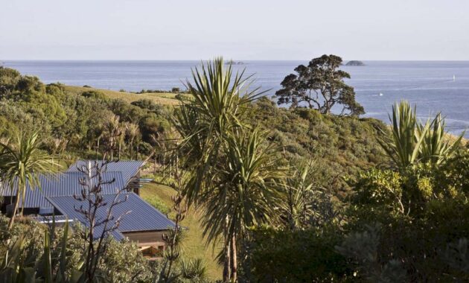
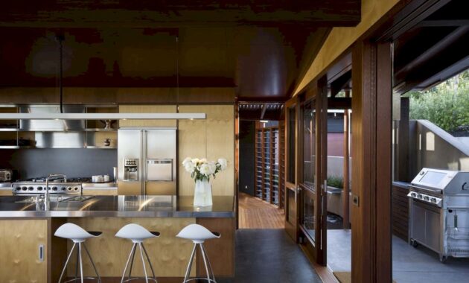
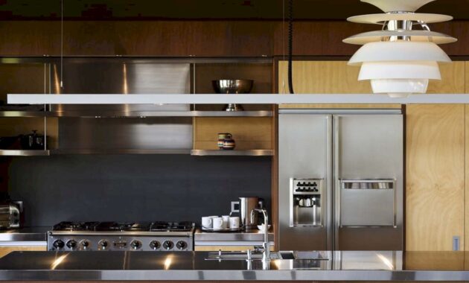
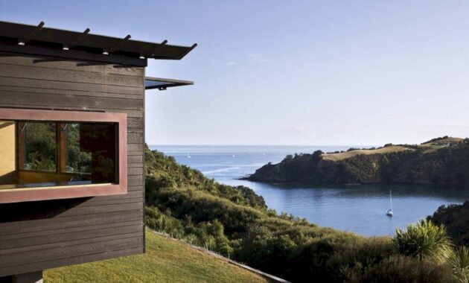
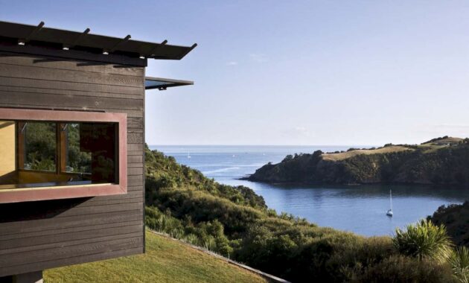
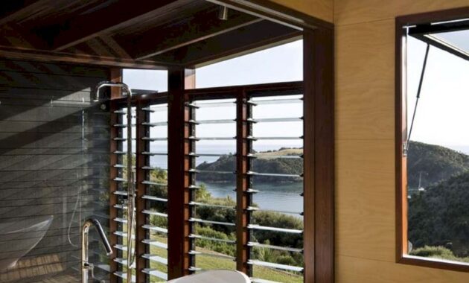
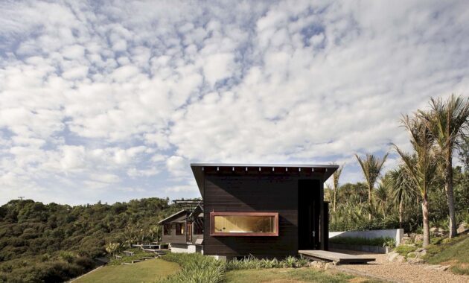
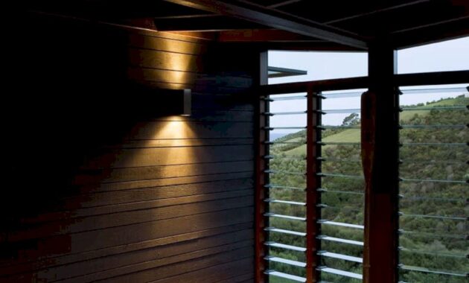
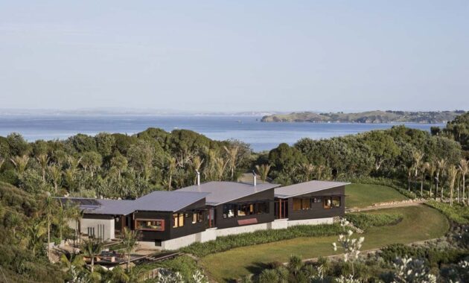
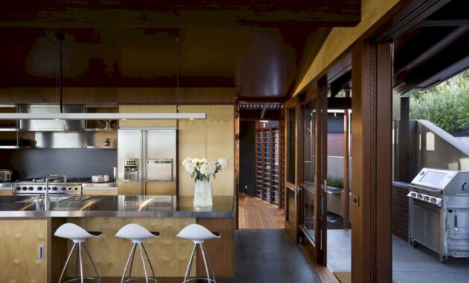
Photography by © Patrick Reynolds
Awards:
NZIA National Award Winner – 2012 – Residential Architecture – Houses
NZIA Local Award Winner – 2011 – Residential Architecture
NZIA Local Award Winner – 2011 – Sustainable Architecture
Discover more from Futurist Architecture
Subscribe to get the latest posts sent to your email.

