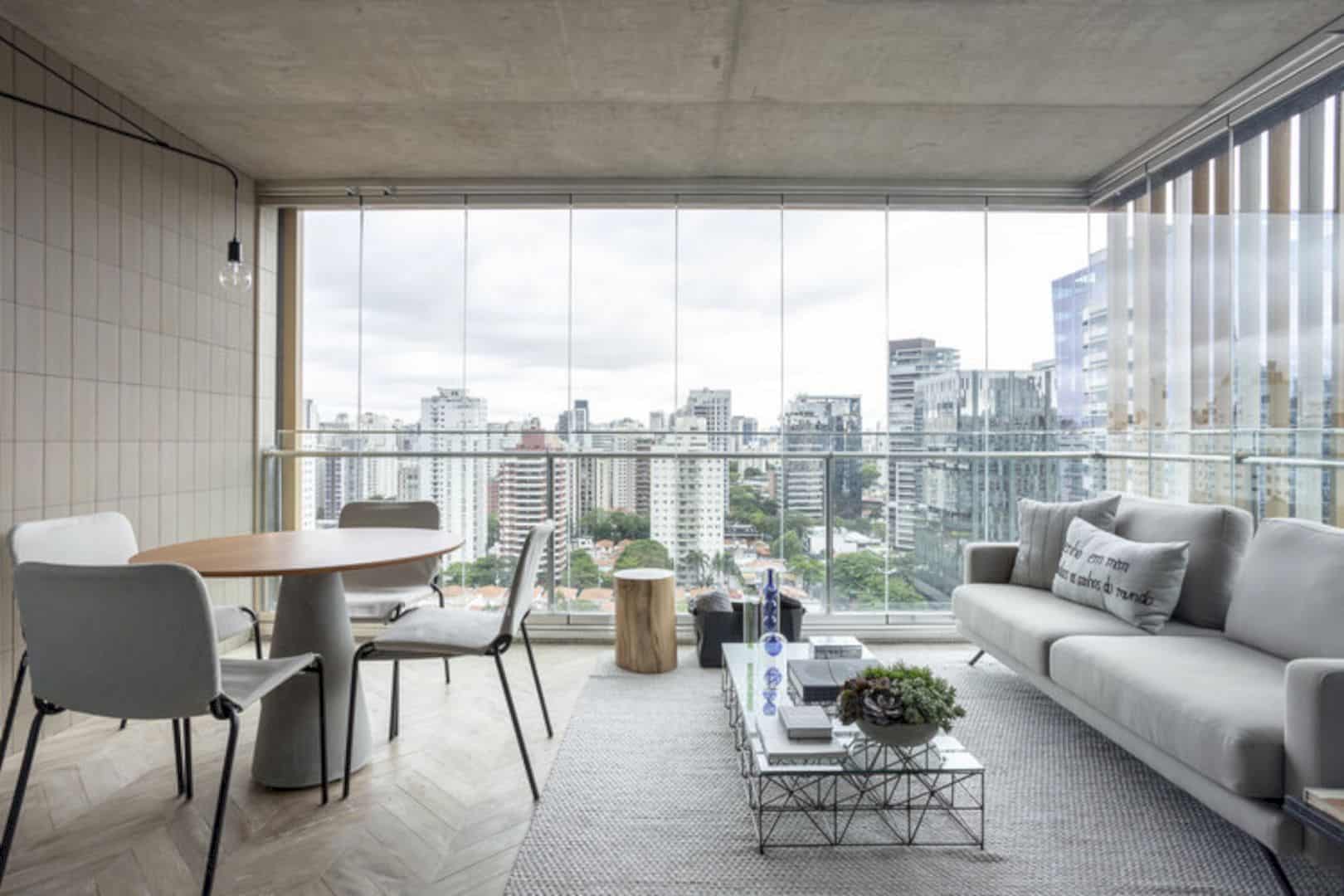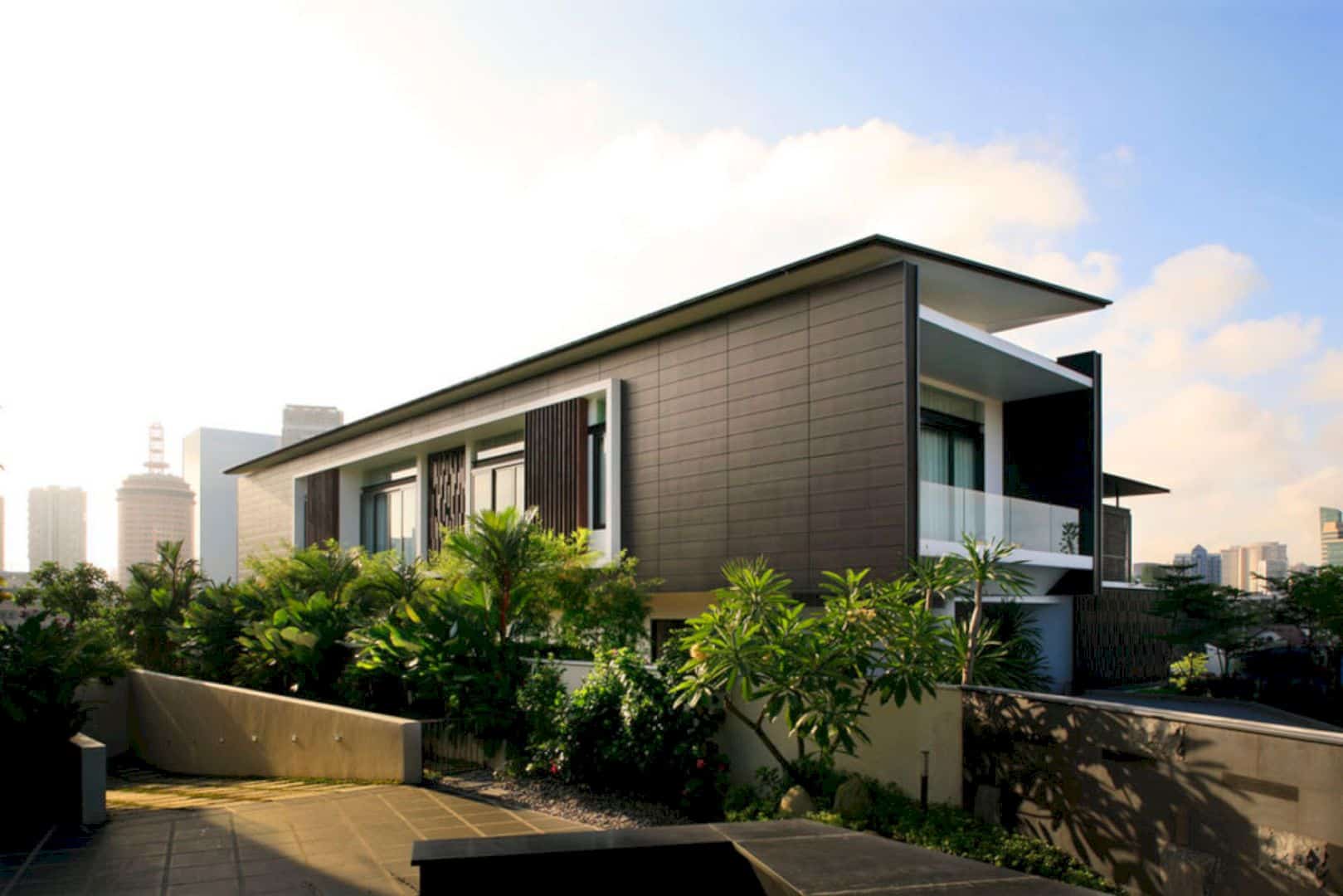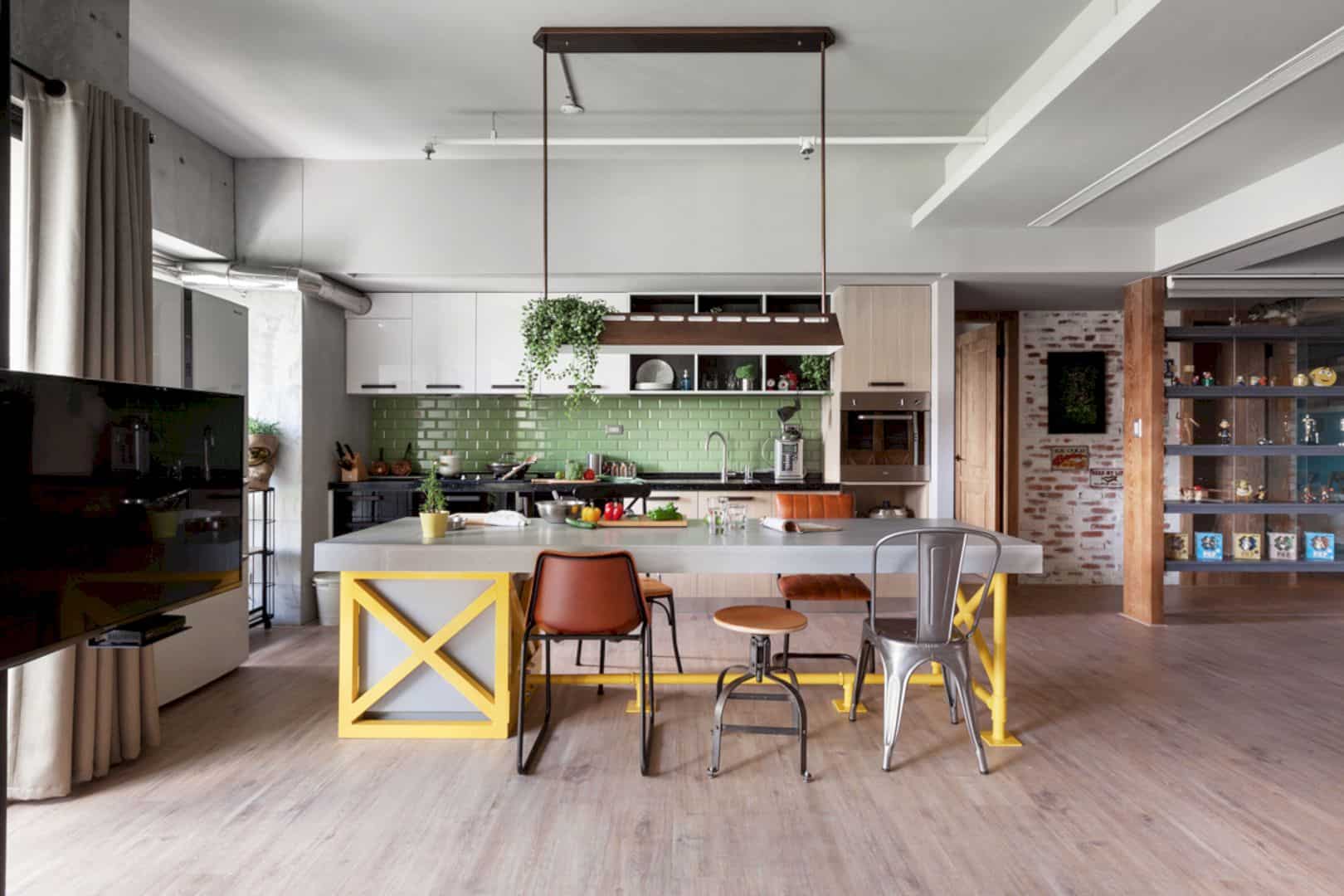Situated in a suburban residential area, House in Hakusan is designed to blend seamlessly with the environment and accommodate the wind patterns typical of the Hokuriku Region.
The client preferred split-level floor plans and desired easy movement throughout the space in all three dimensions. Given the influence of the East/West trade winds on the property, the design team from Fujiwaramuro Architects designed wide stairs along that axis. These stairs not only create a cohesive flow through the house but also serve as a communal area for the family to gather.
House in Hakusan Gallery
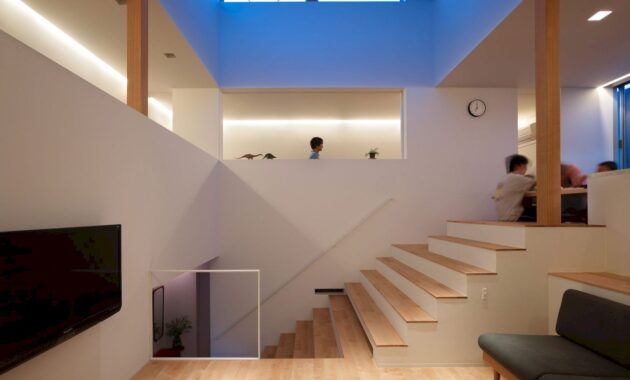
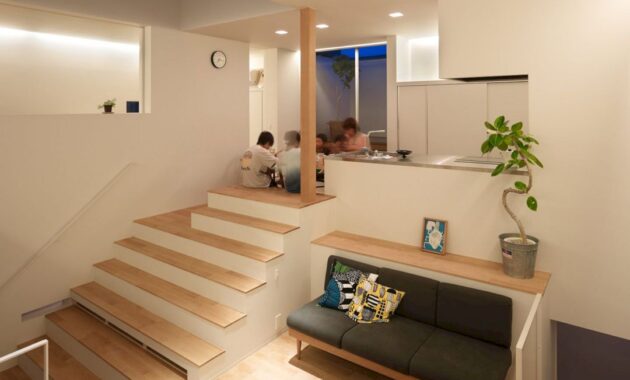
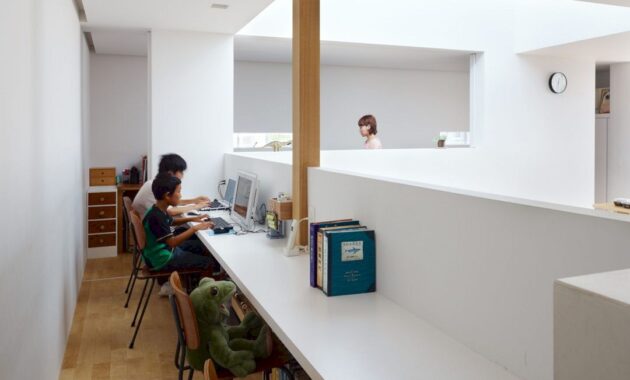
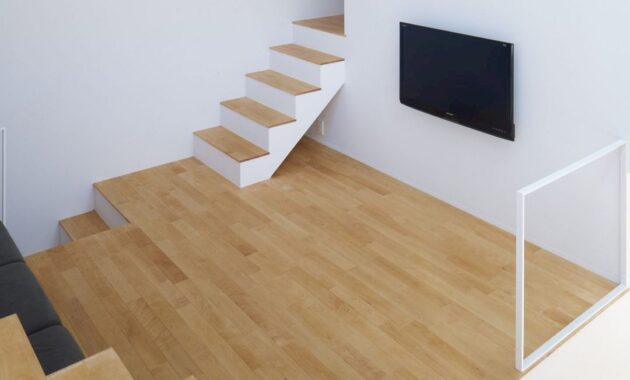
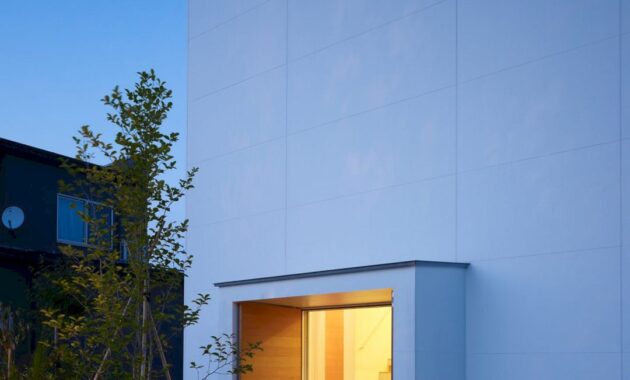
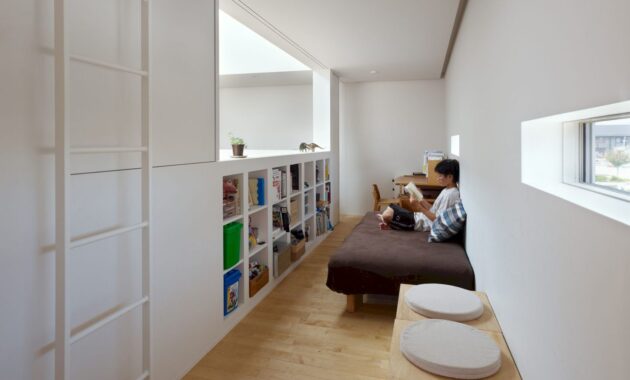
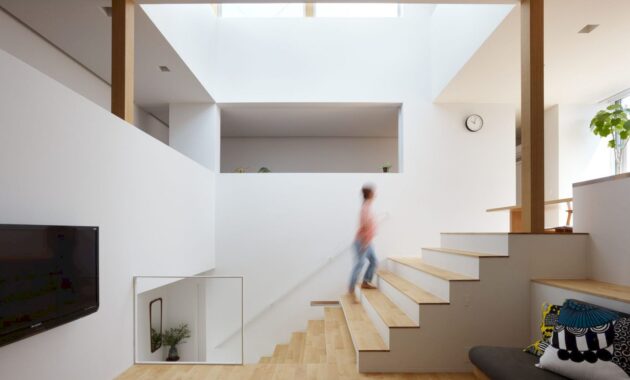
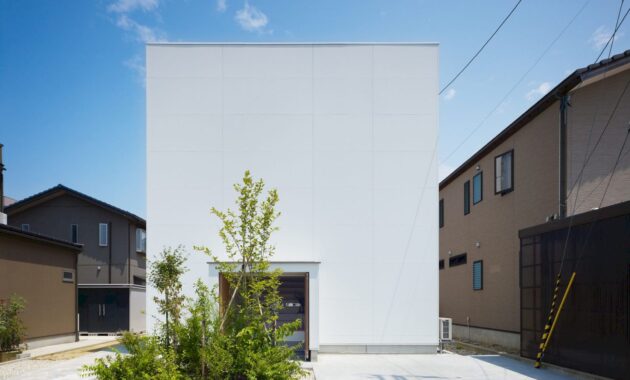
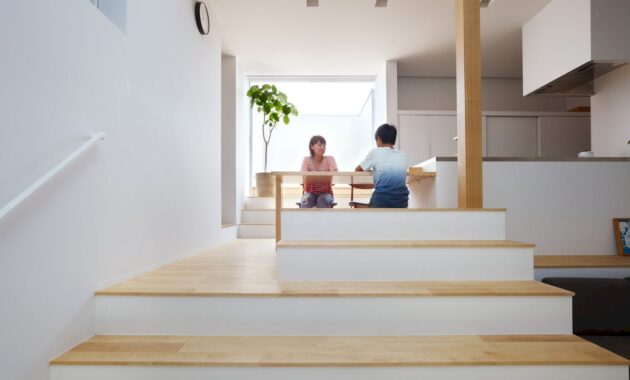
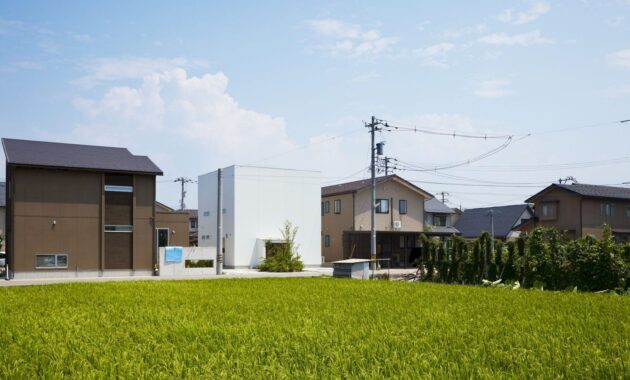
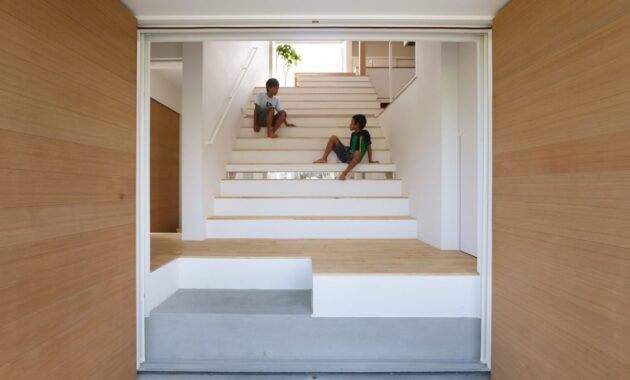
Use: residence
Family: a couple with three children
Location: Ishikawa Pref.
Site Area: 198.43 sqmt
Building Area: 55.07 sqmt
Total Floor Area: 110.14 sqmt
Structure: wooden
Stories: 2
Year: 2011
Photographer: Toshiyuki Yano (Toshiyuki Yano Photography)
Discover more from Futurist Architecture
Subscribe to get the latest posts sent to your email.

