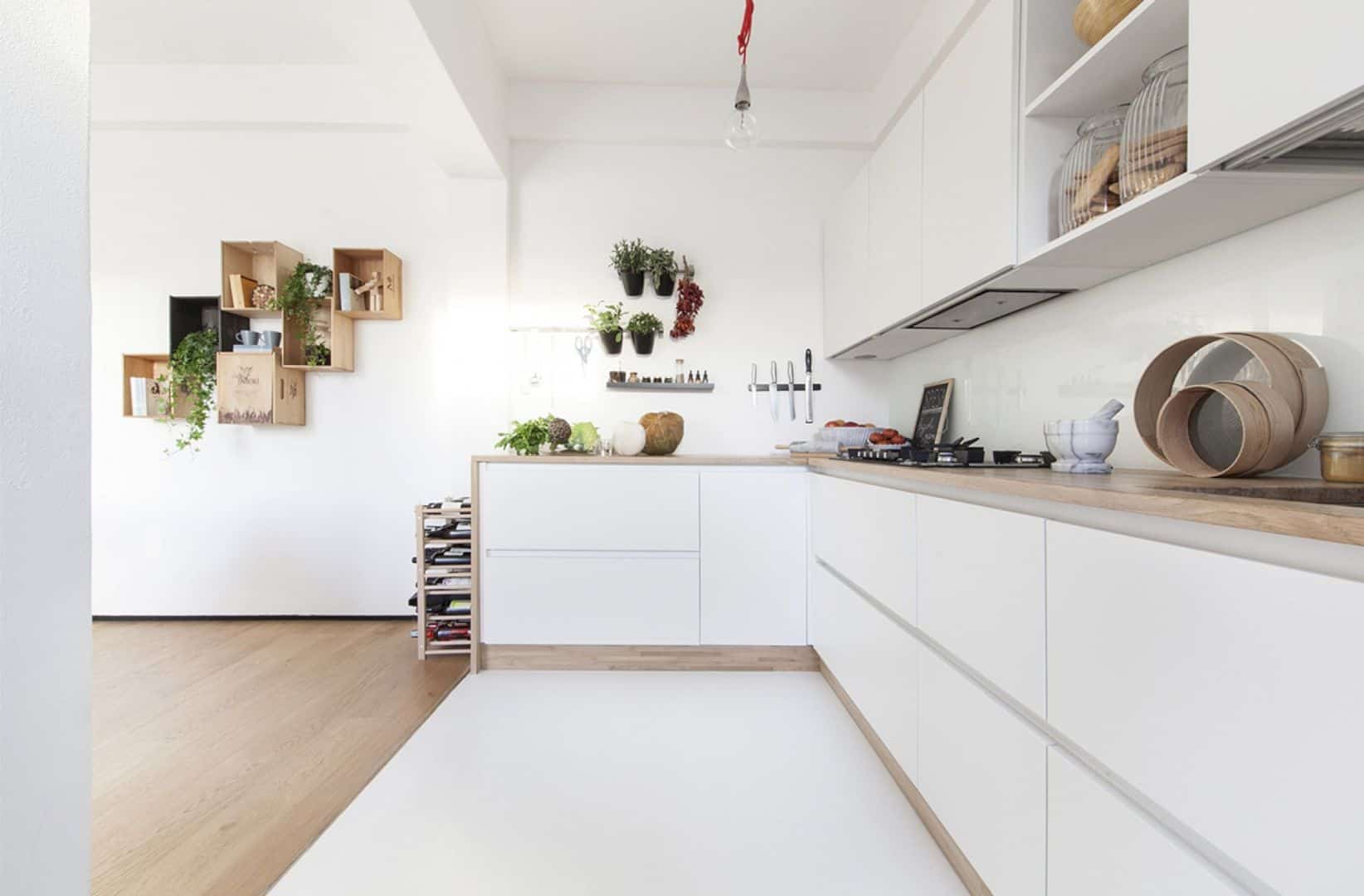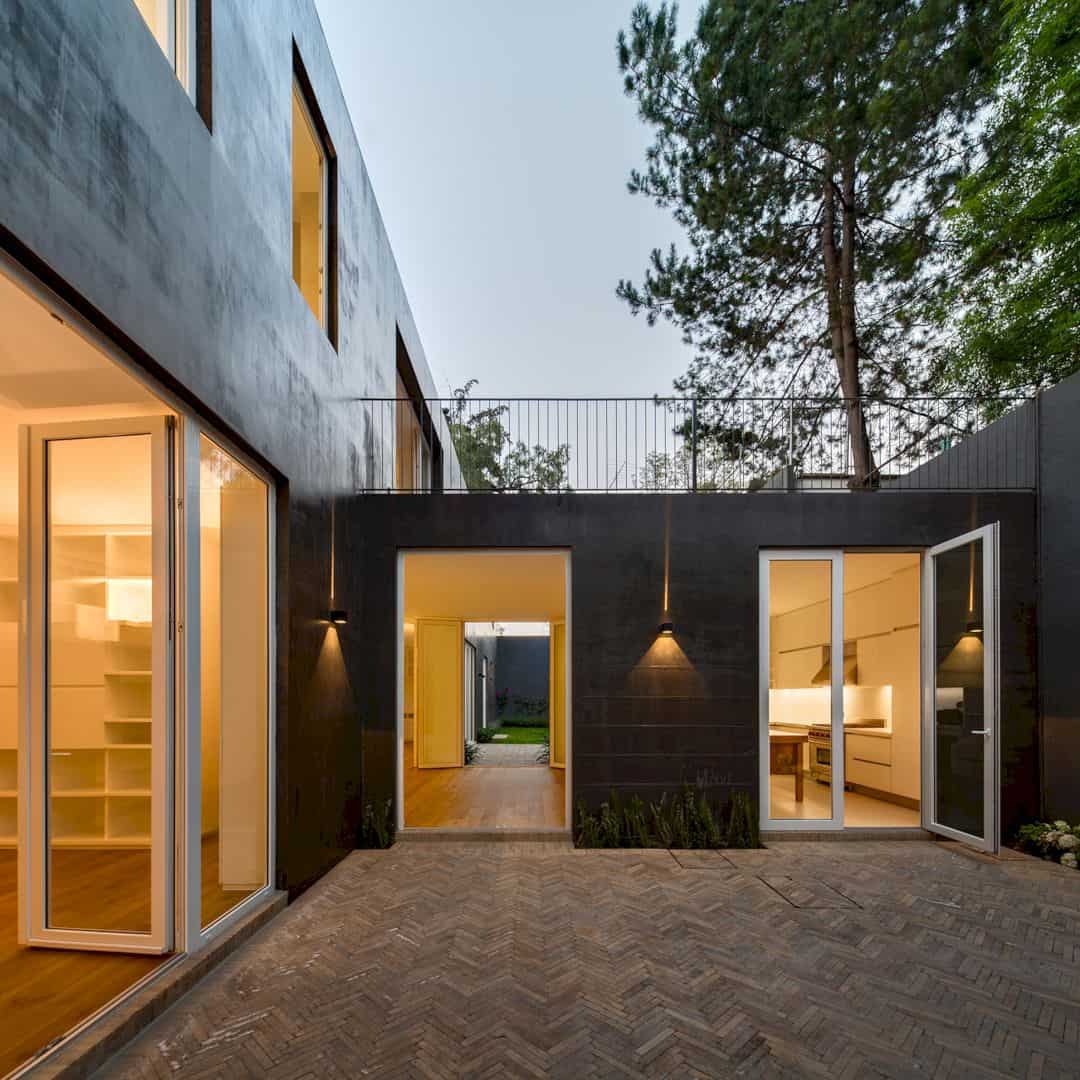Situated in a densely populated residential area, House in Nishinomiya has a narrow frontage but overlooks camphor trees in a shrine precinct across the street to the south. The client desired both privacy and appealing vistas.
The design team from FujiwaraMuro Architects crafted an urban home design that integrates views of the camphor trees into various spaces, providing a serene environment for family gatherings. By placing each room on a distinct level, they achieved a flexible and open relationship between the different areas of the house.
By staggering the floors, the design team maximized the potential for windows that offer views from various points within the house. The south-facing living room boasts a large window and a roof balcony above, enhancing the sense of vertical continuity both indoors and outdoors.
House in Nishinomiya Gallery
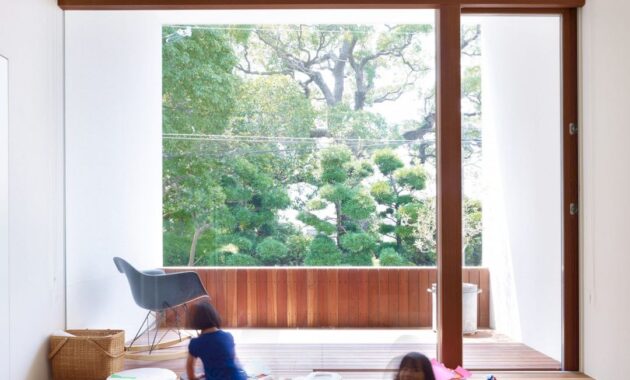
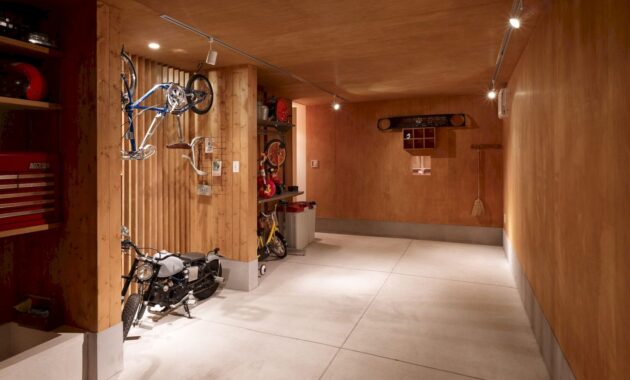
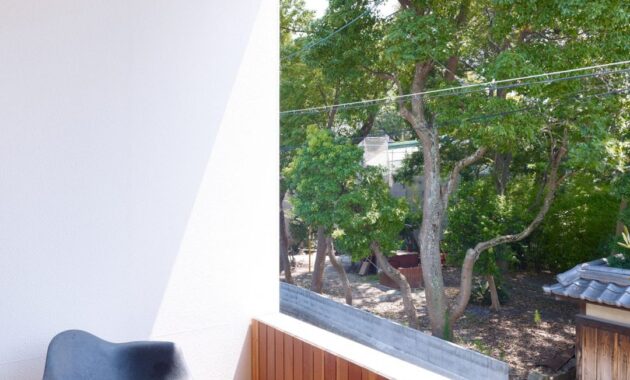
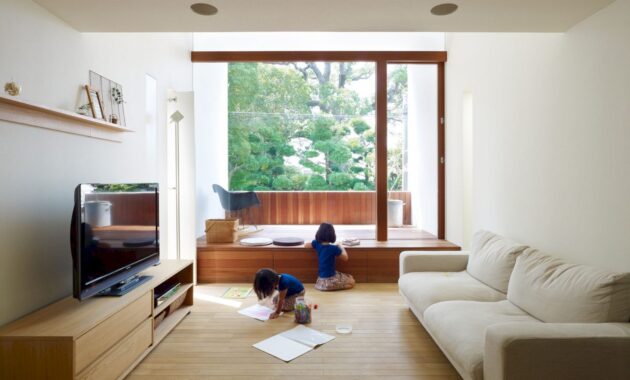
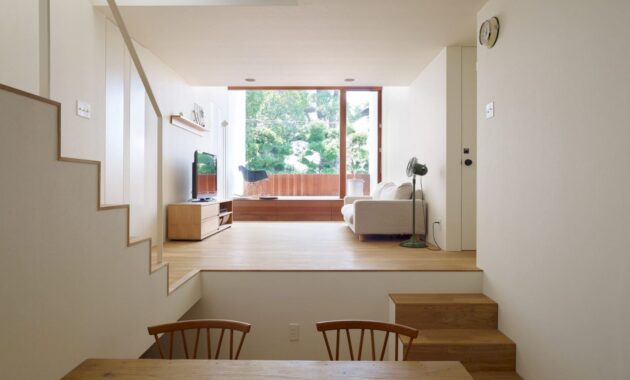
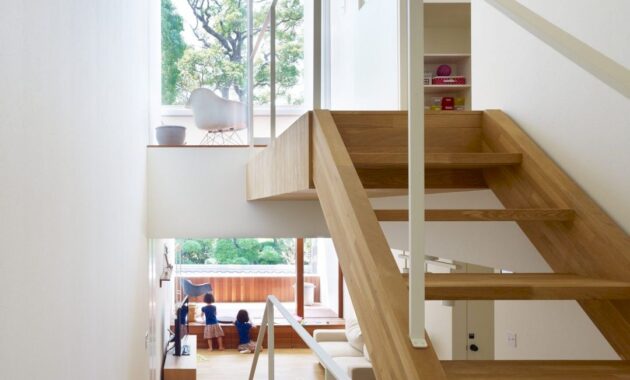
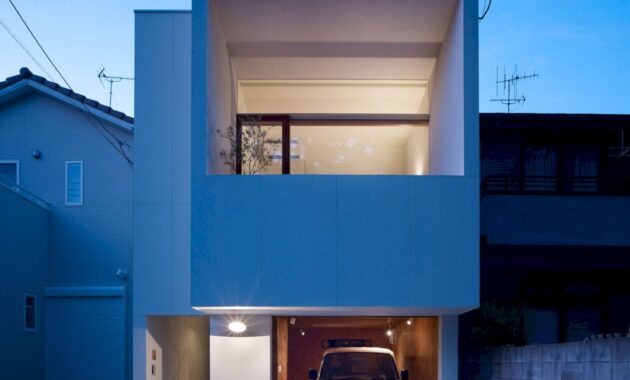
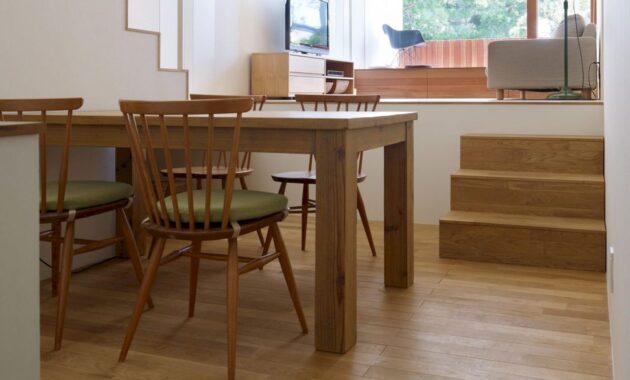
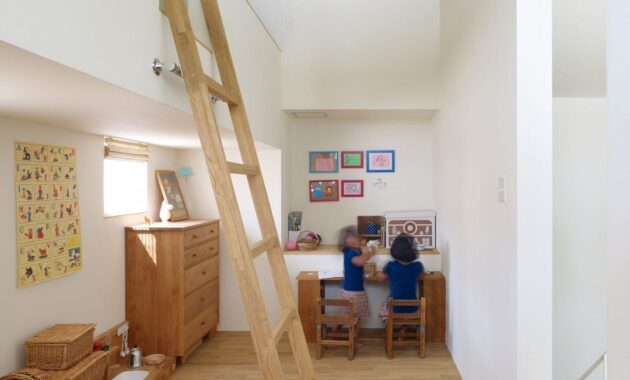
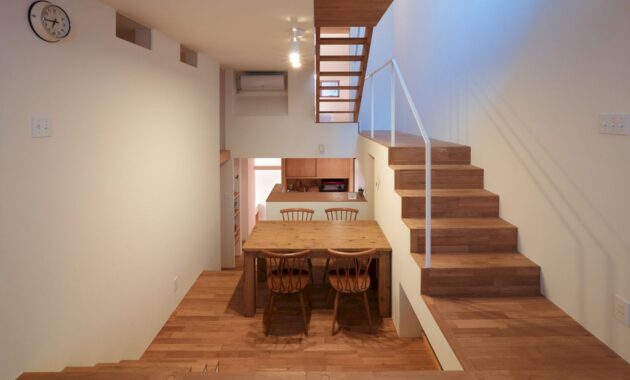
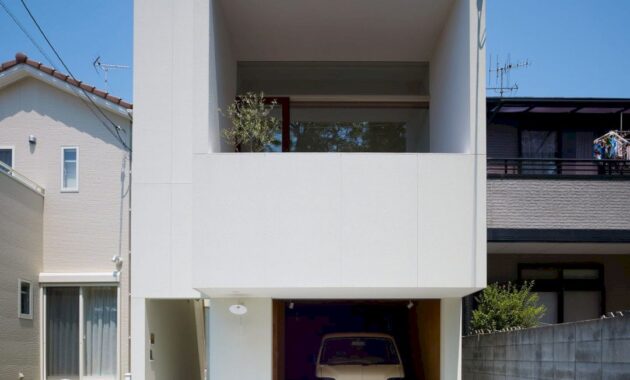
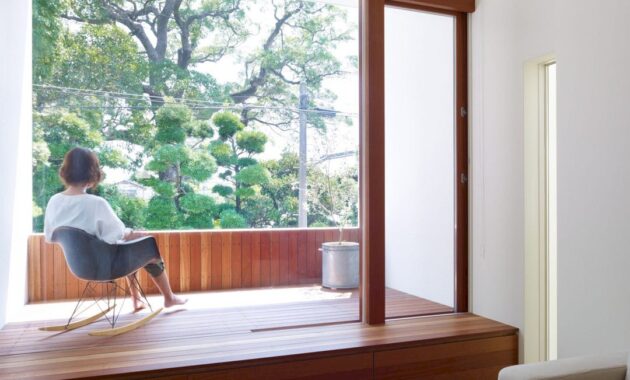
Use: residence
Family: a couple with three children
Location: Hyogo Pref.
Site Area: 94.79 sqmt
Building Area: 56.85 sqmt
Total Floor Area: 102.71 sqmt
Structure: wooden
Stories: 2
Year: 2011
Photographer: Toshiyuki Yano (Toshiyuki Yano Photography)
Discover more from Futurist Architecture
Subscribe to get the latest posts sent to your email.


