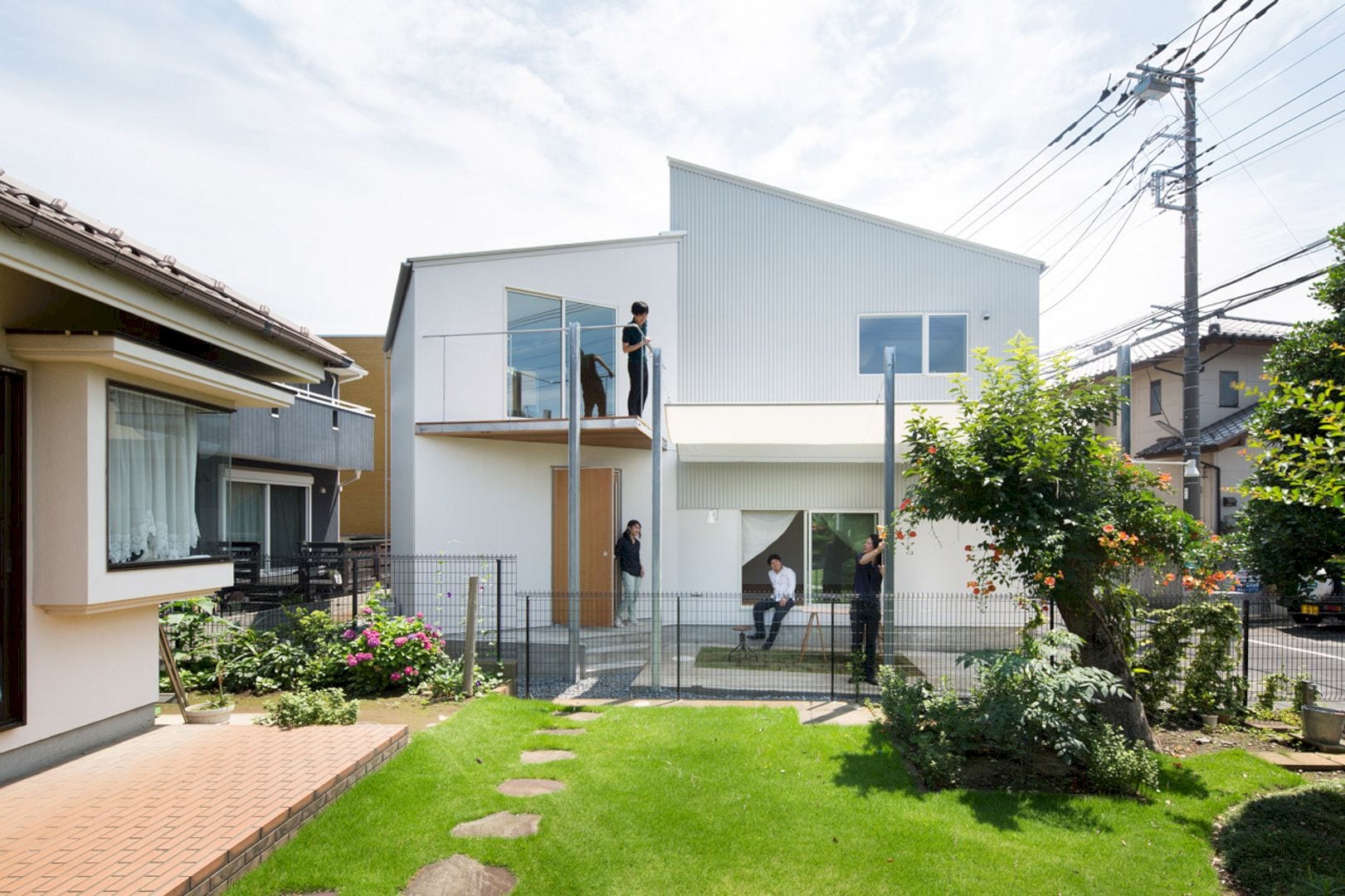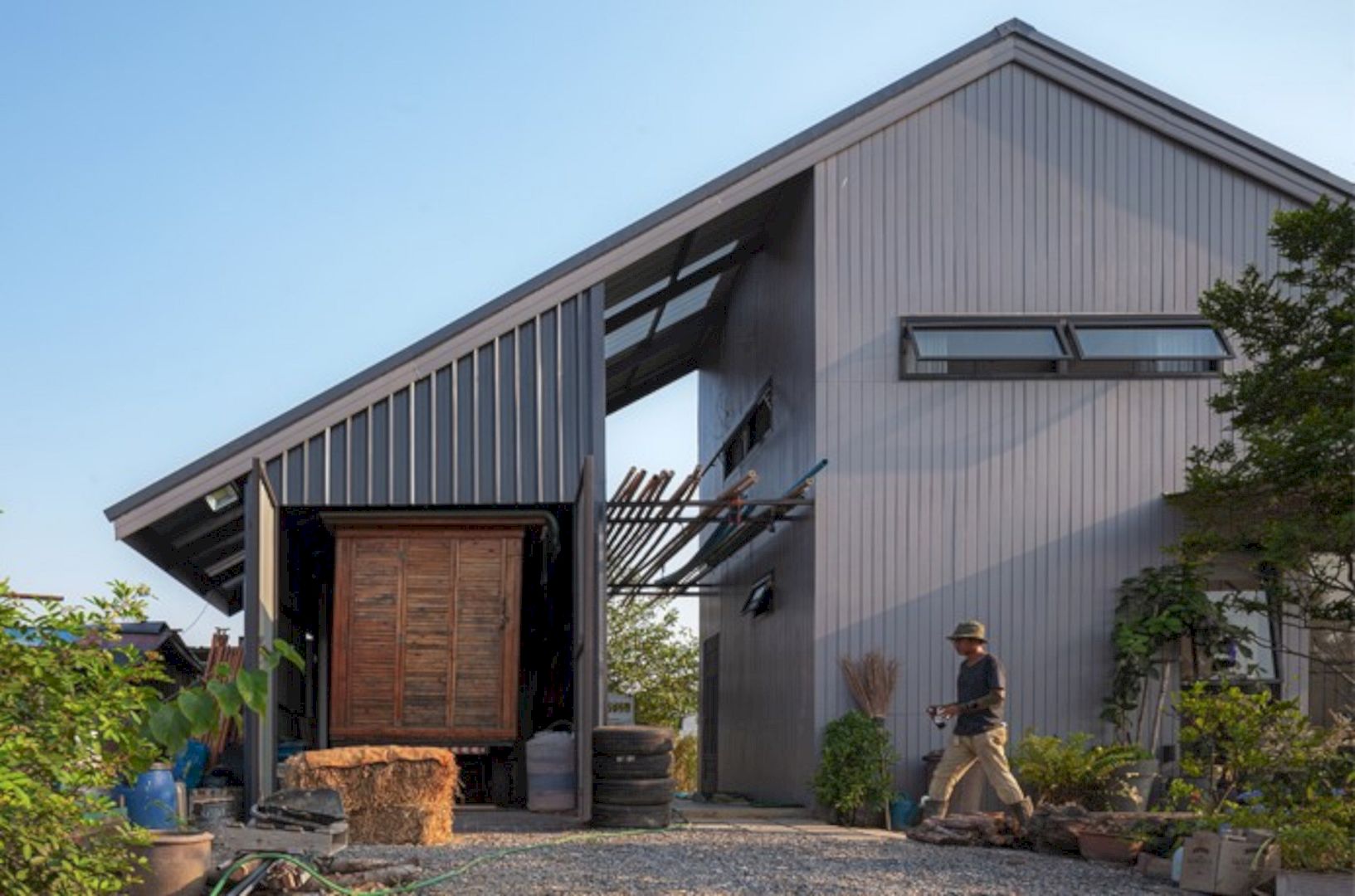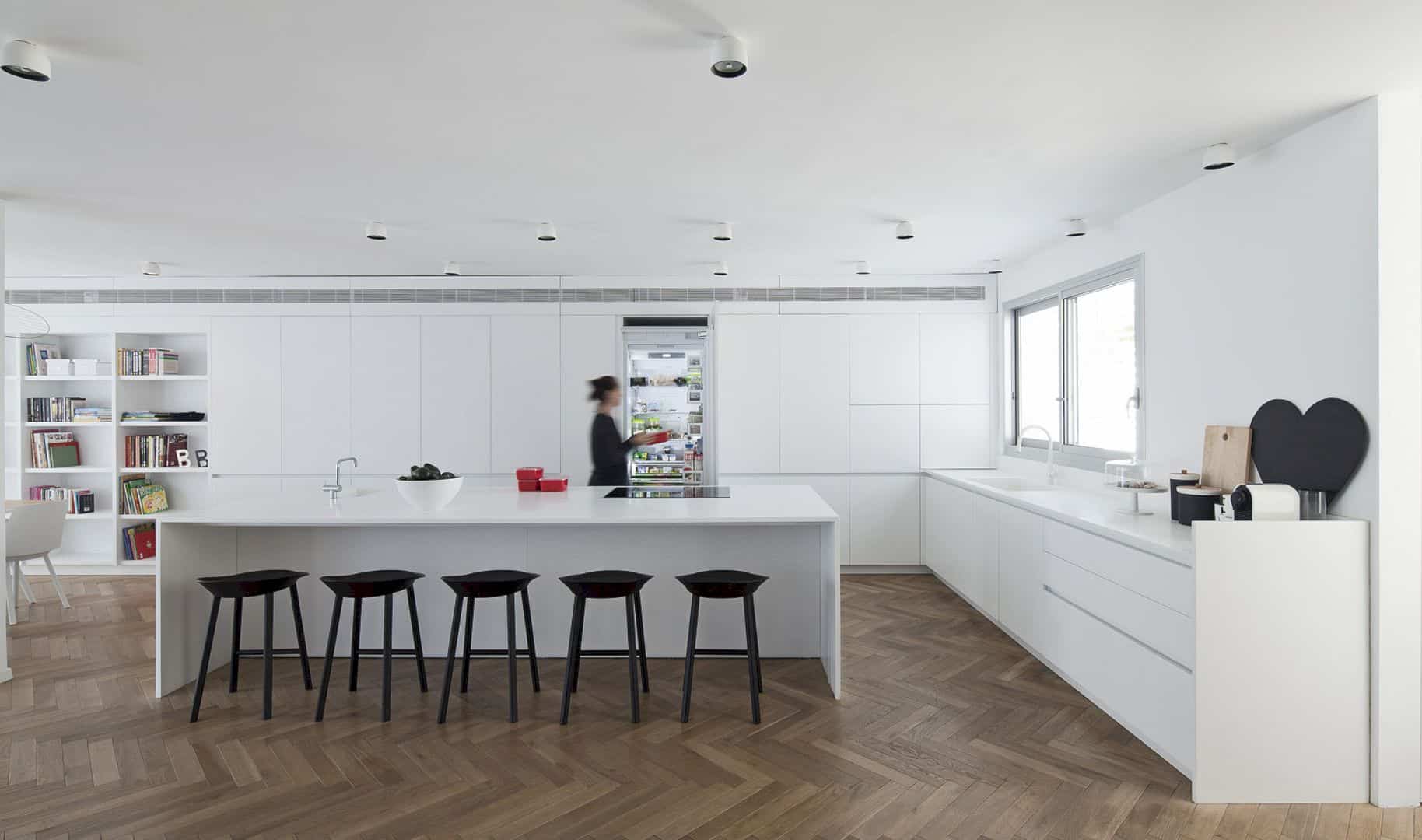The weekend villa is in the mountainous resort area of Karuizawa, Nagano. Four Leaves Villa in Karuizawa was designed by KIAS, featuring three interconnected volumes with multiple leaf-like curved roofs.
Wooden joists are exposed in every room, following the roof’s organic shape and emphasizing each area’s dynamic spatial characteristics, especially in the main living and dining spaces.
The main living and dining space, in particular, showcases varying ceiling heights ranging from 2.5 meters to 5.8 meters. There are two ensuite master bedrooms and a guest bedroom that branch off from the main living and dining area, ensuring private circulation without any interference.
On the second floor, there is a salon equipped with professional audio and visual systems, offering a perfect space for the owners and their friends to enjoy private moments together.
Four Leaves Villa in Karuizawa
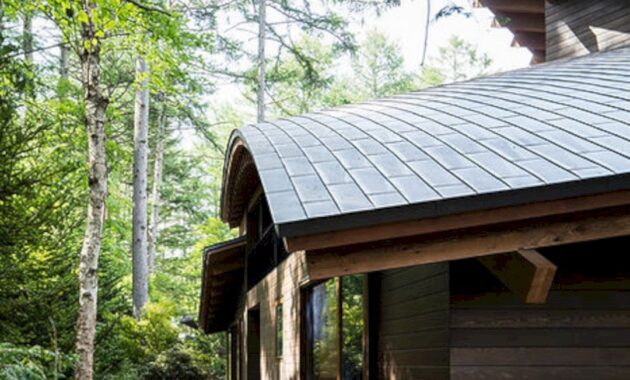
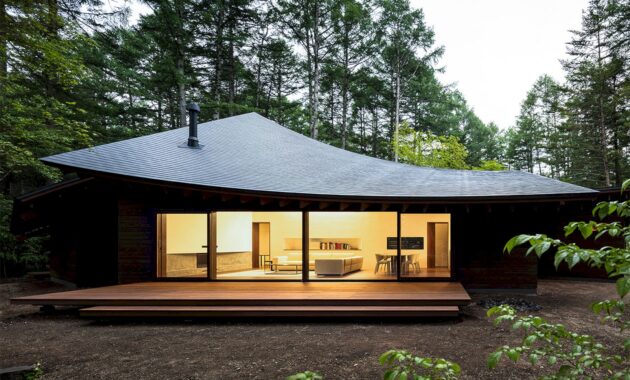
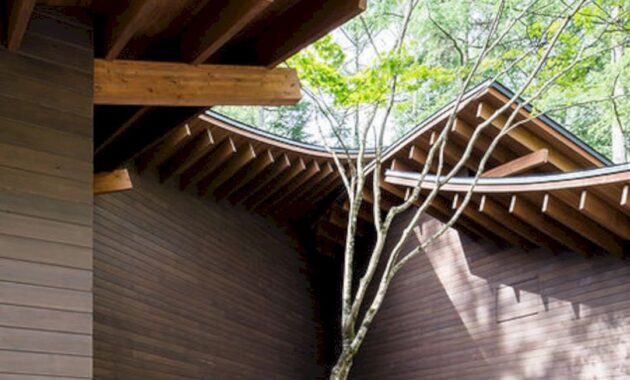
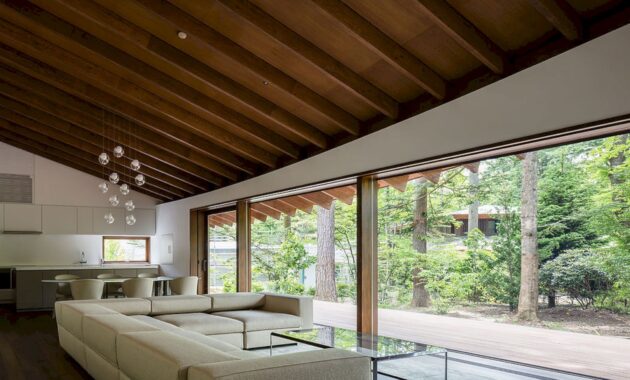
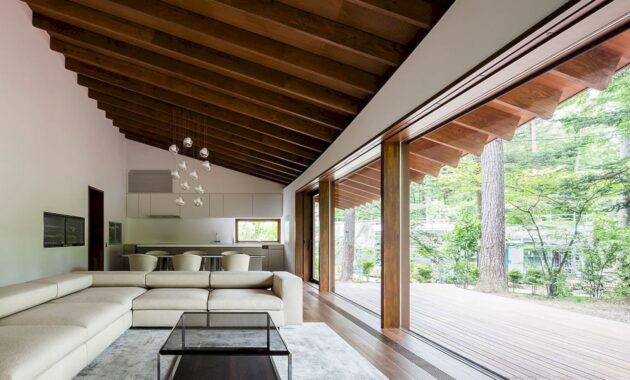
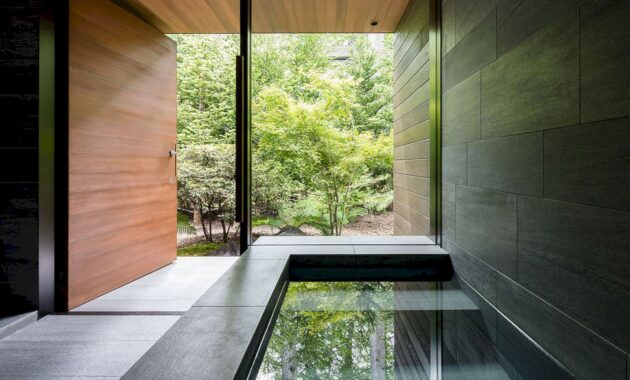
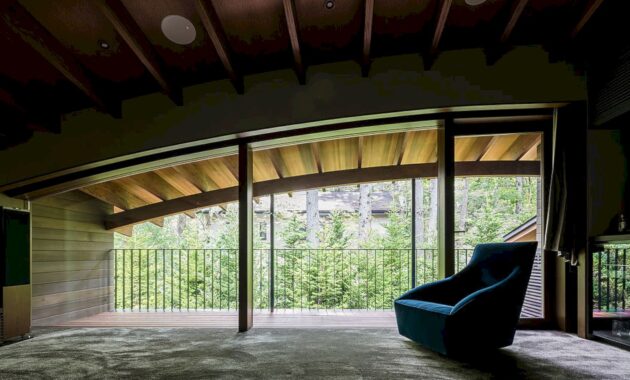
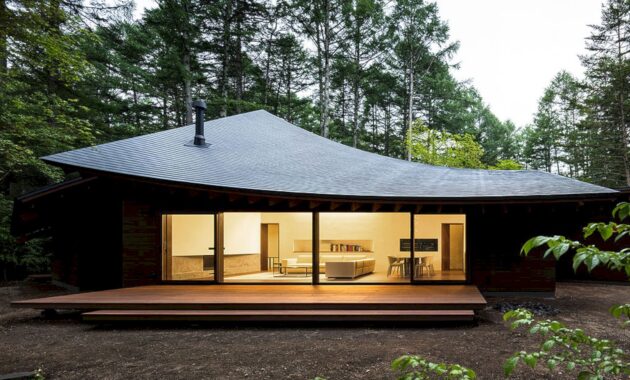
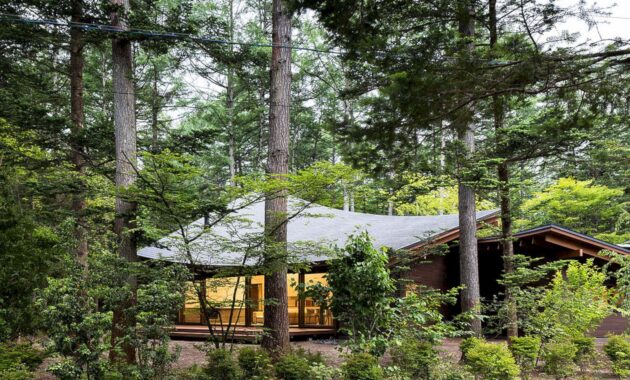
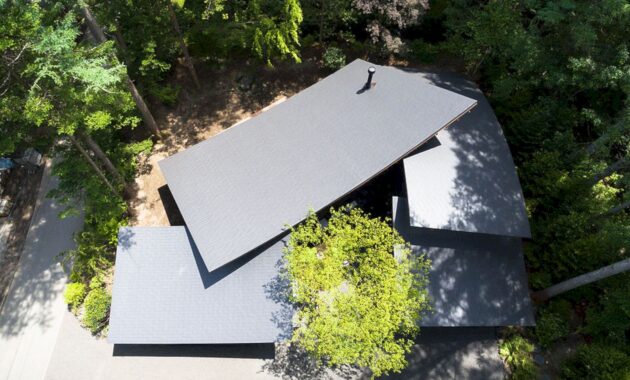
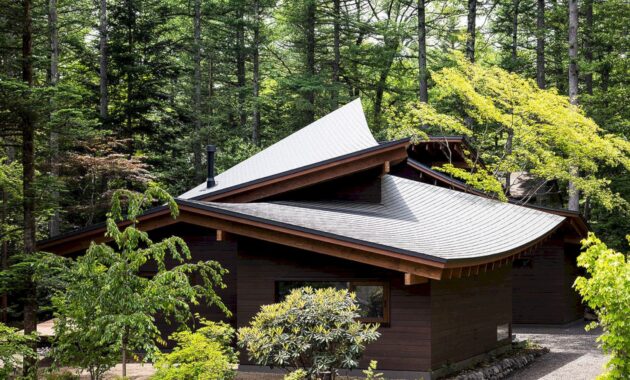
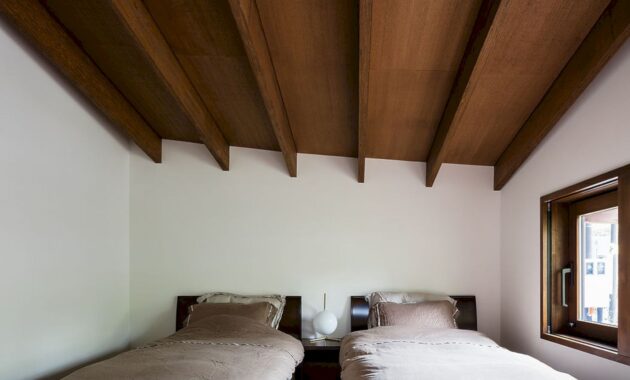
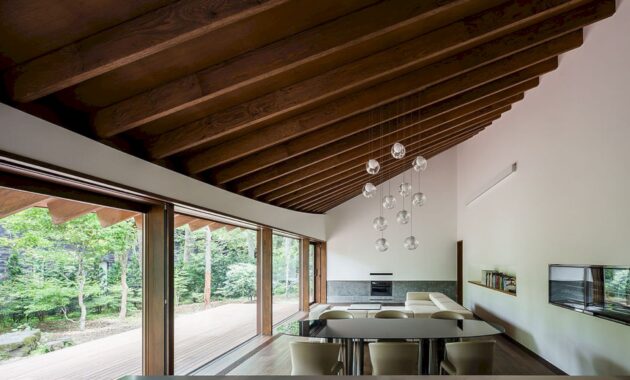
Program: Private house
Location: Karuizawa, Japan
Structural Engineer: Building Structure Institute
Construction: Sasazawa Kensetsu
Structure: Reinforced Concrete + Timber Frame
Site Area: 1,127.31m2
Built Area: 224.87m2
Total Floor Area: 291.38m2
Completion: July 2018
Discover more from Futurist Architecture
Subscribe to get the latest posts sent to your email.

