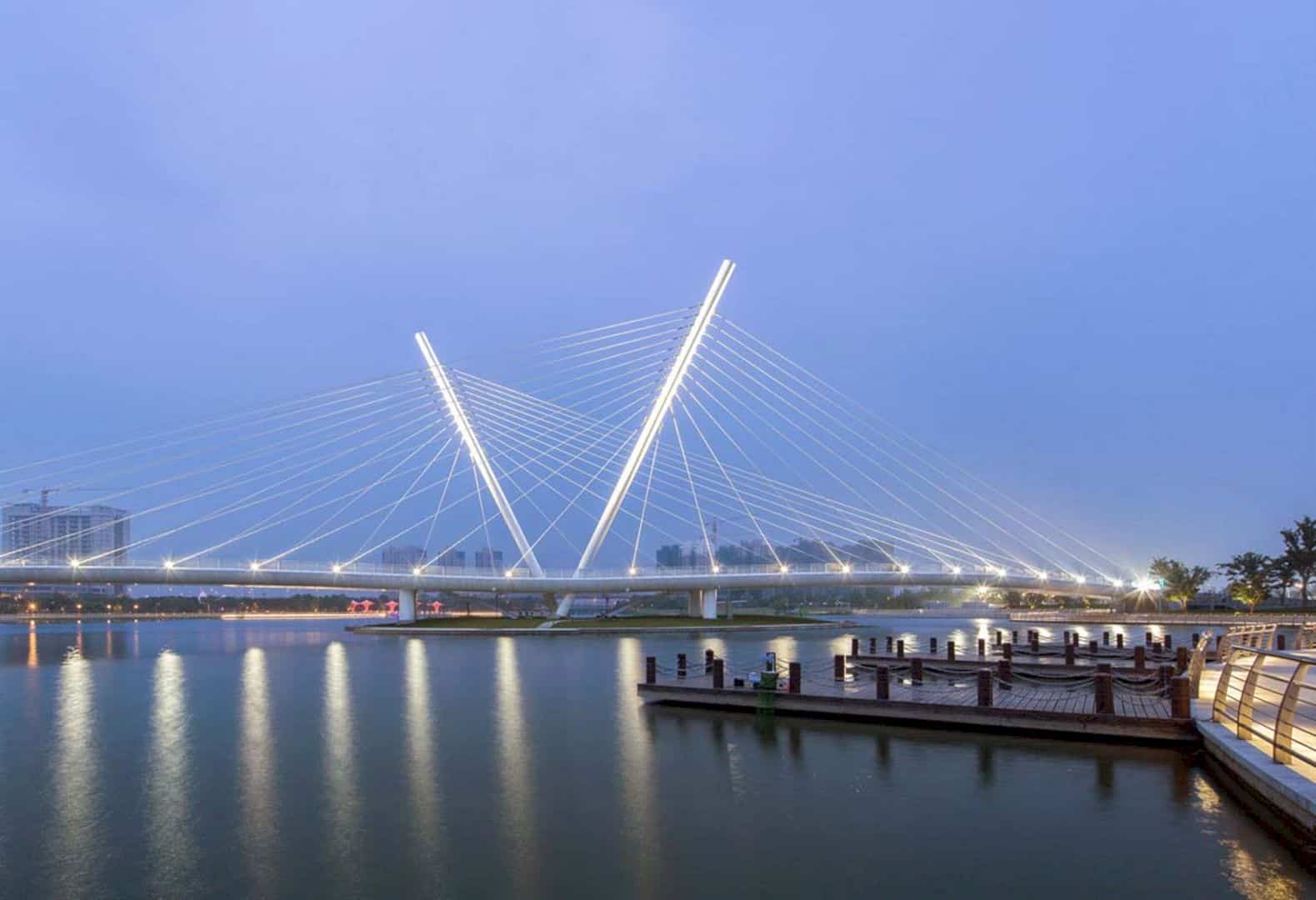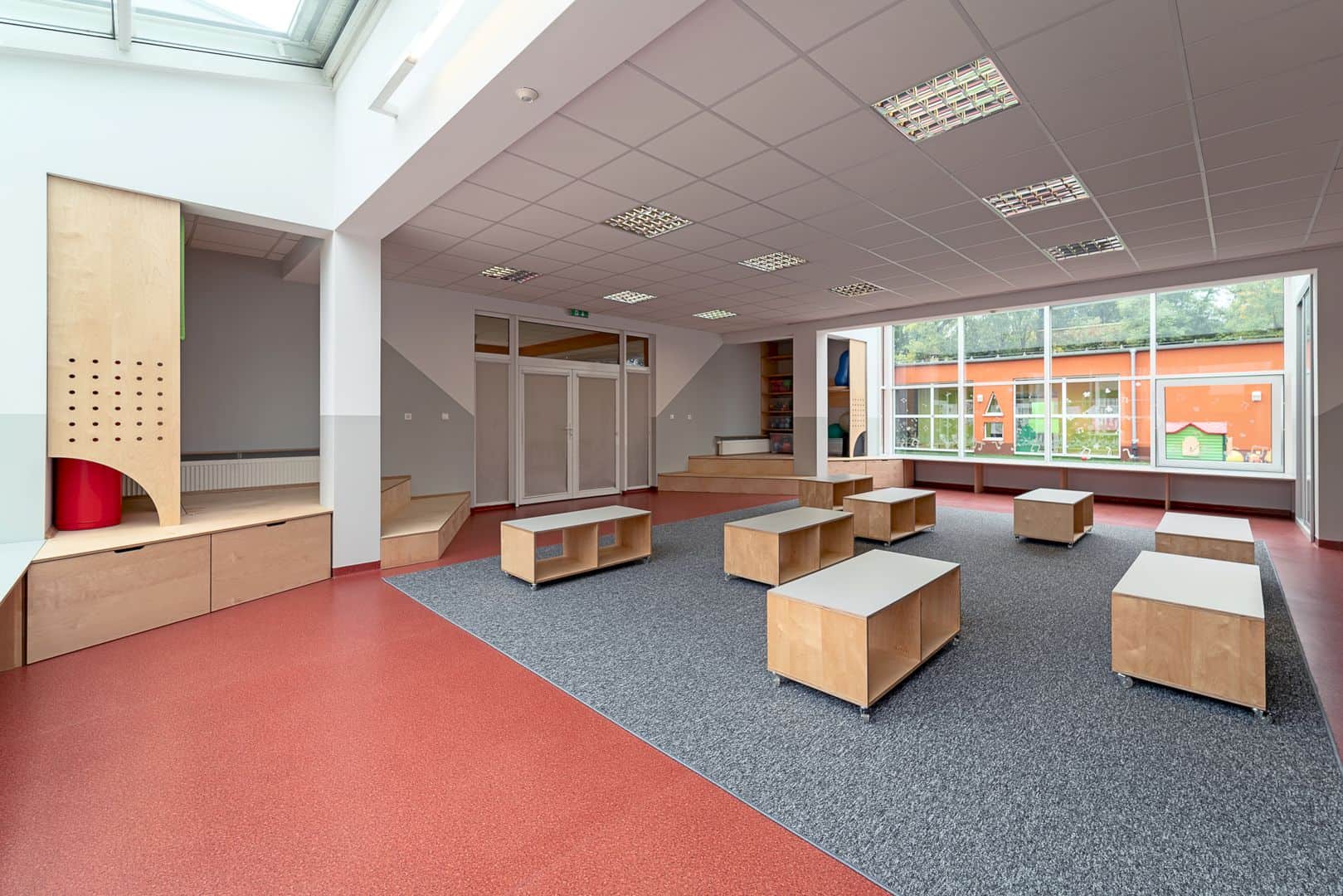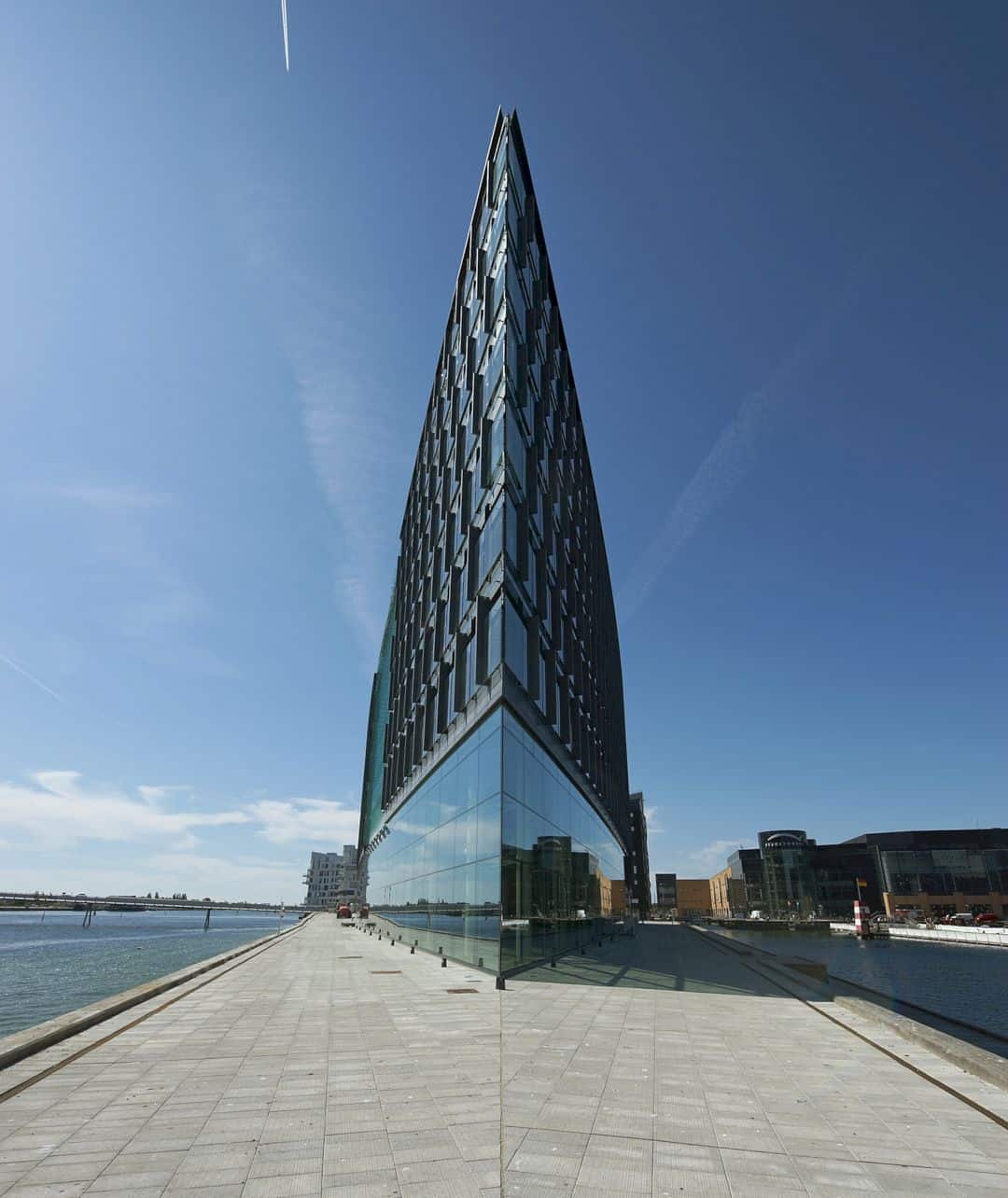On July 10th, a groundbreaking ceremony marked the beginning of the Taoyuan Station underground construction project, part of Taiwan Railways’ metropolitan area MRT initiative. Over the past two decades, Taiwan has been converting its aboveground railway system into an underground network. Like many cities in the country, Taoyuan has struggled with the limitations imposed by railway tracks on its city center’s development. This extensive transformation aims to connect the northern and southern parts of the city more effectively.
As a key element of the two-phase master plan, Mecanoo’s design for Taoyuan Station is poised to become the city’s central axis.
The City’s Main Axis
Located in northwestern Taiwan, Taoyuan City is a significant metropolitan area that hosts the country’s largest airport, serving as the primary gateway to Taiwan. This major transformation aims to link the northern and southern parts of the city, with Taoyuan Station playing as the city’s central axis.
Station as a Public Plaza
Situated in the old city center, the new Taoyuan Station will feature a large, covered plaza with commercial spaces, a metro, a bus station, and underground railways. The canopy roof spans three volumes and two voids, all seamlessly connected to the underground levels. The design divides heavy structural columns into slimmer sections, creating a sense of lightness and making the large canopy appear as if it is floating above the site.
Known as the Airport City, Taoyuan captures this spirit with the station’s canopy designed to resemble an origami airplane. The dynamic ceiling, with its soffit pattern and linear lights, draws the attention of station users. Considering Taoyuan’s subtropical climate, Mecanoo’s sustainable design ensures the canopy provides shade and shelter, blending the city and station to enhance the transportation hub’s public character.
Transportation Hub
As a compact and efficient transportation hub, the new station will facilitate easy navigation for passengers. The central circulation area offers access to platform levels from multiple directions. Lighting and landscape design will guide passengers around the station and add greenery to the urban environment.
The Catalyst
The station is envisioned as a catalyst for the city’s development, rather than just a destination. It will offer essential services such as a café, a convenience store, a restaurant, and a souvenir shop. The second phase of the master plan, located on the east side of the station, will include a multi-story building with commercial and office spaces.
Mecanoo’s Taoyuan Station
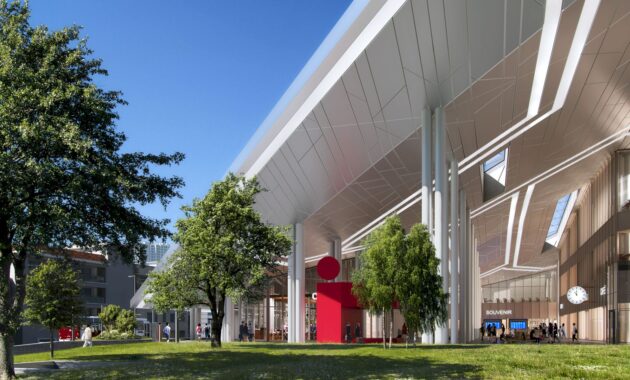
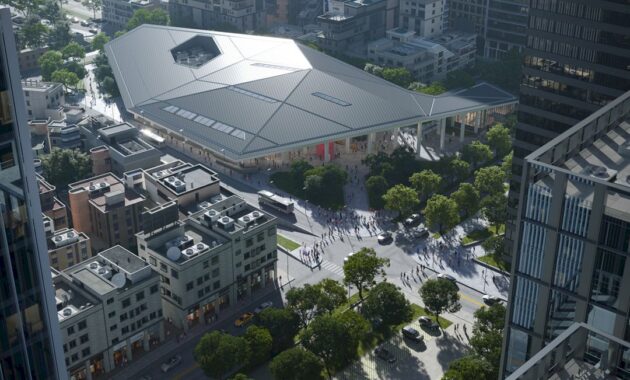
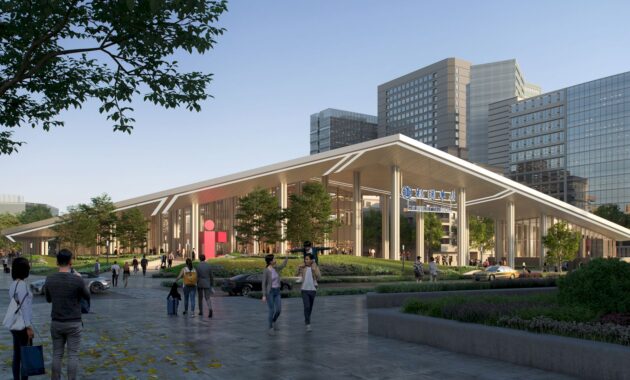
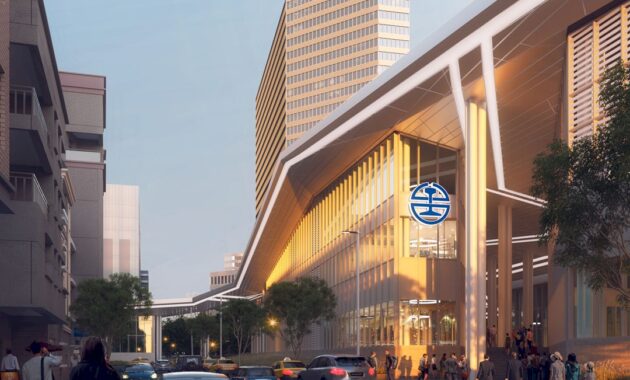
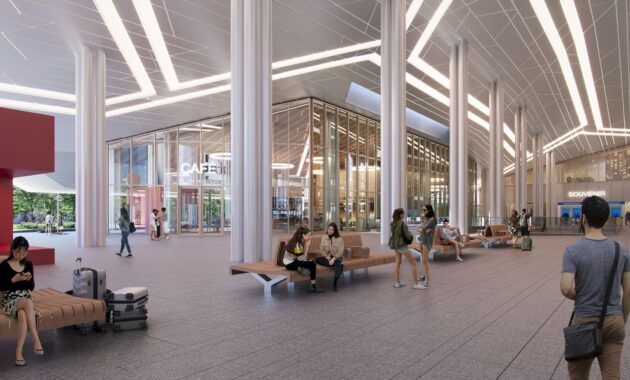
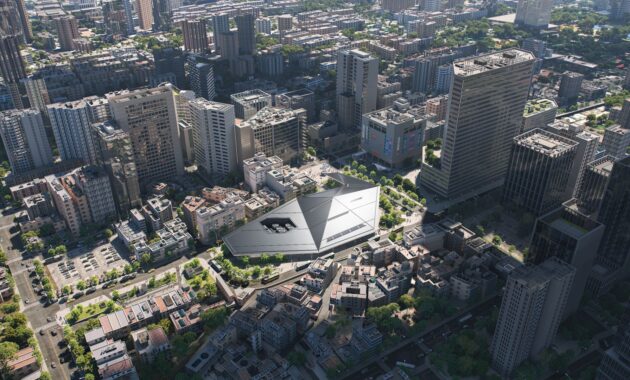
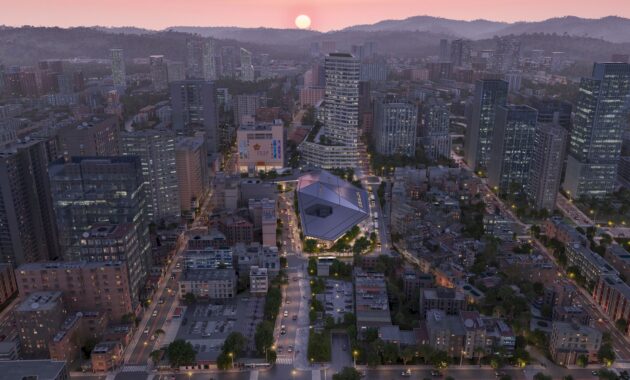
Program: Two-phased 61,000 m² masterplan including a new 39,000 m² station building with retail spaces, underground metro and railway, bus terminal, and potential future development for commercial and office spaces.
Design: 2020-ongoing
Realisation: 2024-2033
Client: Railway Bureau MOTC
Discover more from Futurist Architecture
Subscribe to get the latest posts sent to your email.

