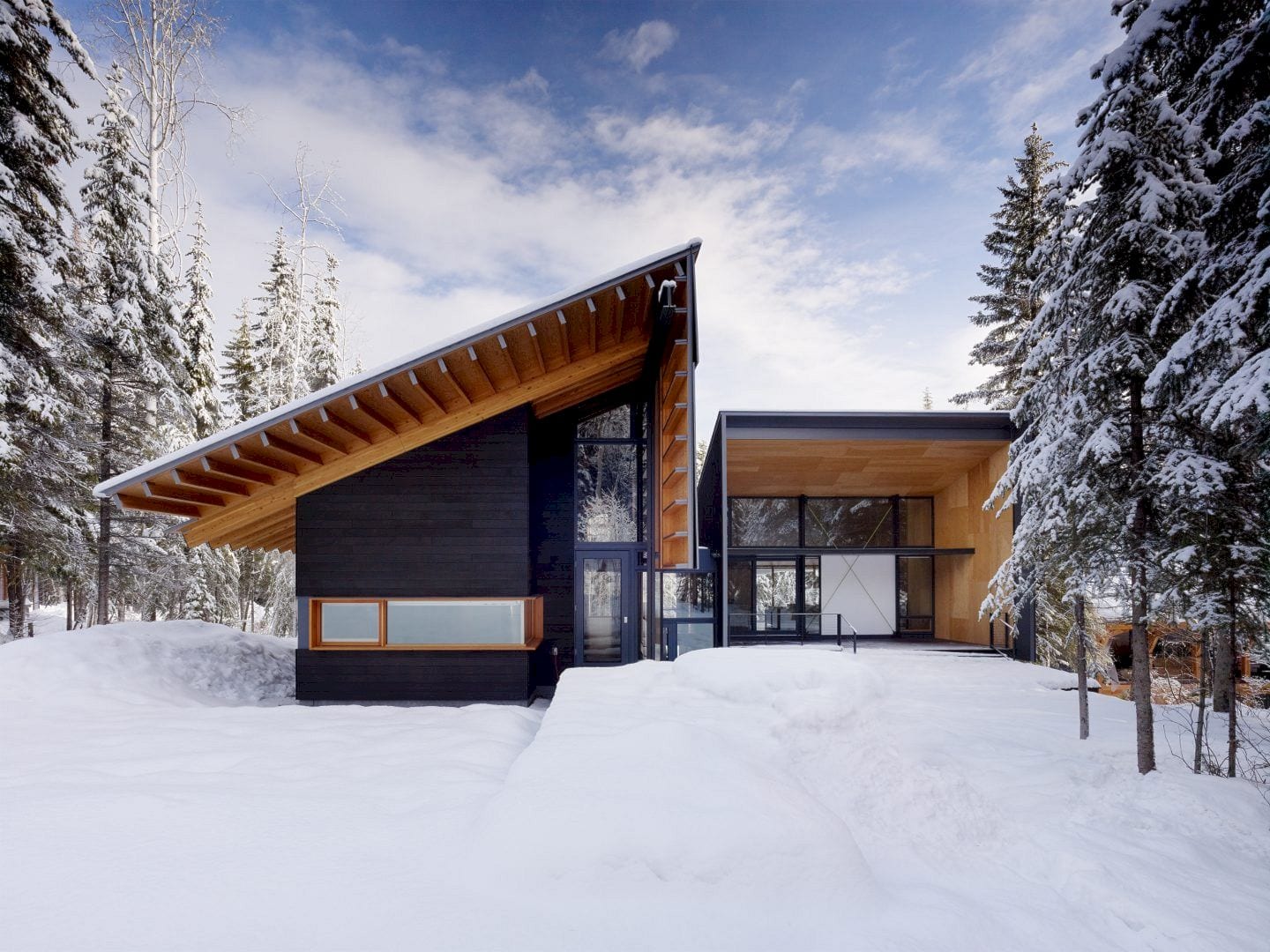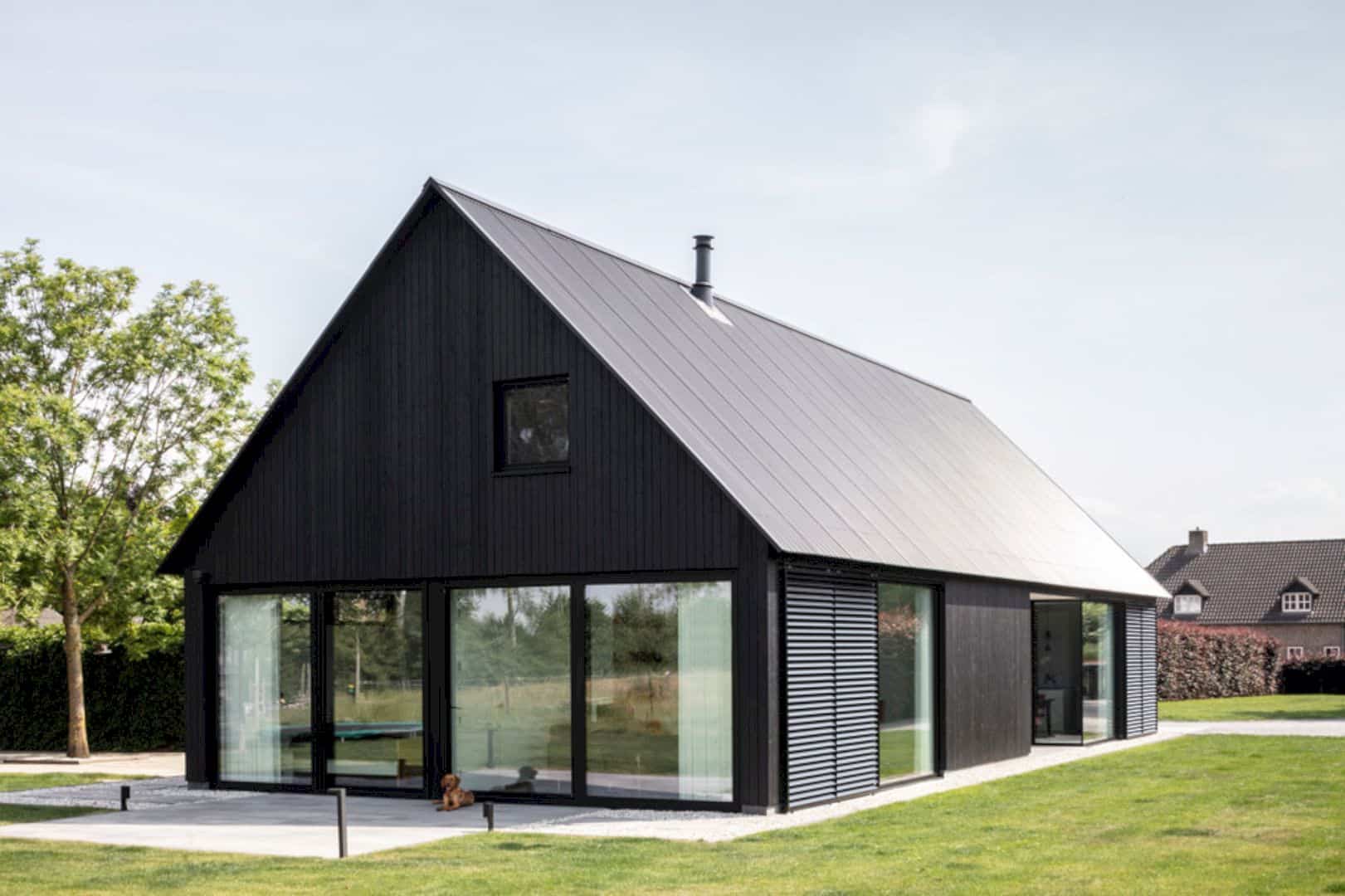The apartment is situated in a vibrant district close to the heart of Yerevan, Armenia. This 35-square-meter studio is on the last floor of a 1970s building and features a fully equipped kitchen. The space includes a unique single-stand plywood structure with matte glass dividing panels that functions as a bedroom, an office area and storage, a living area, a bathroom with a bathtub, an entrance with incorporated laundry and a wardrobe, and a balcony with a city view.
Arpi Saroyan from Studio Triniti is the owner and the architect of this apartment, which currently serves as an Airbnb property.
About the Project
Since the apartment was initially intended for rental purposes, the architect’s primary goal was to accommodate various lifestyles and routines. She aimed to create a space that would feel like home for anyone, whether they stayed briefly or for an extended period.
The architect meticulously selected colors, materials, and shapes to appeal to different tastes. The design features simple volumes, defined functions, matte plywood for that natural touch, terrazzo tiles that balance the warmth of wood, matte glass that, besides providing privacy and serving as a division component within the open space, becomes a screen that changes depending on lighting scenarios and serves as a design element itself, and stainless details that frame the minimalist and modern style the architect aimed for. These intriguing details catch the eye, becoming subjects of observation over the time you spend inside.
With the limited space, creating a sense of openness was challenging. The apartment urgently needed renovation due to leaking roofs and deteriorating walls. The architect began by demolishing the outdated 1970s interior layout, allowing the apartment’s existing communications and layout to guide her. With these constraints, she embarked on creating a multifunctional space that seamlessly integrates various living needs upon entry.
The living area is arranged to optimize functionality and comfort, offering a cozy yet practical environment. The bedroom area, ingeniously designed as a multifunctional box, caters to diverse lifestyle needs without sacrificing space efficiency. Mirrored surfaces that amplify brightness and the impression of space help the white kitchen blend in seamlessly with the walls. A minimalist plywood door leads to a compact yet well-appointed bathroom, complete with storage and amenities for daily comfort.
The architect transformed this apartment into a versatile, timeless, and inviting home through thoughtful design strategies and adaptive spatial solutions. It effortlessly adapts to the lifestyles and preferences of its residents, fostering a sense of comfort and belonging.
Versatile Airbnb Haven Gallery
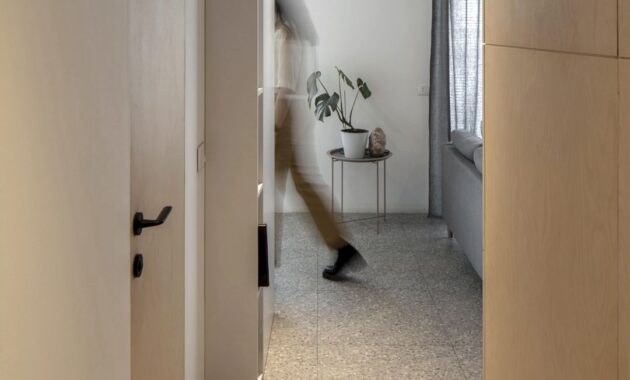
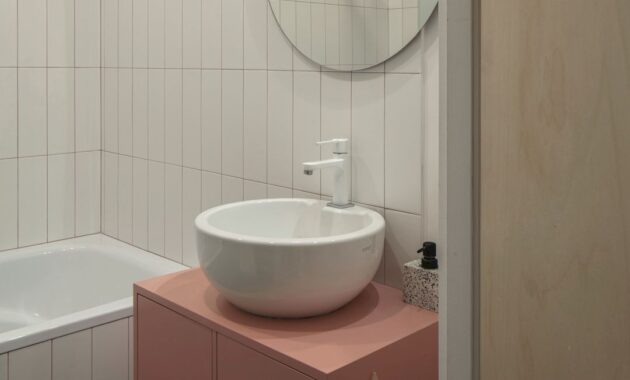
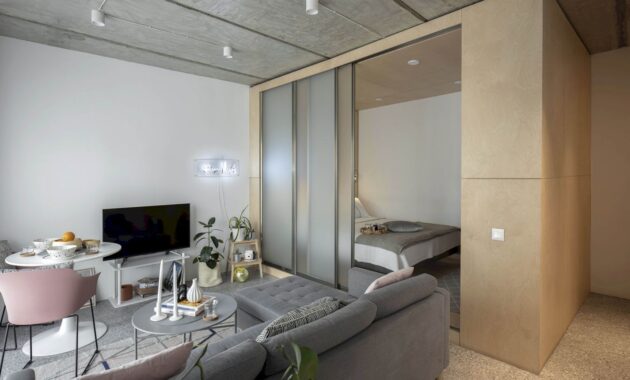
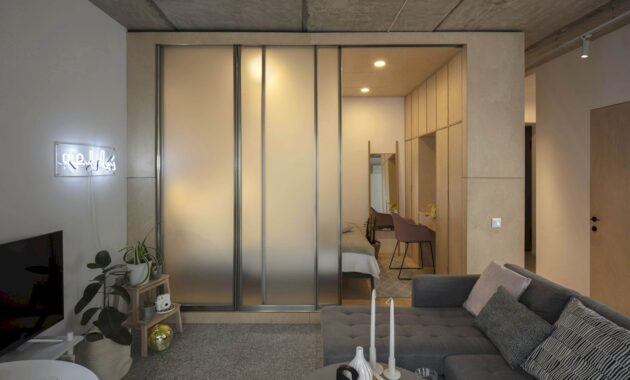
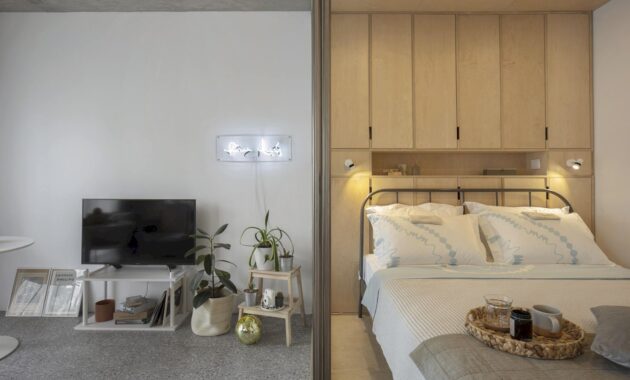
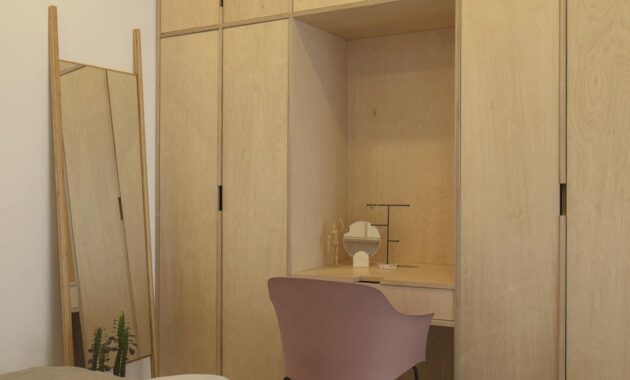
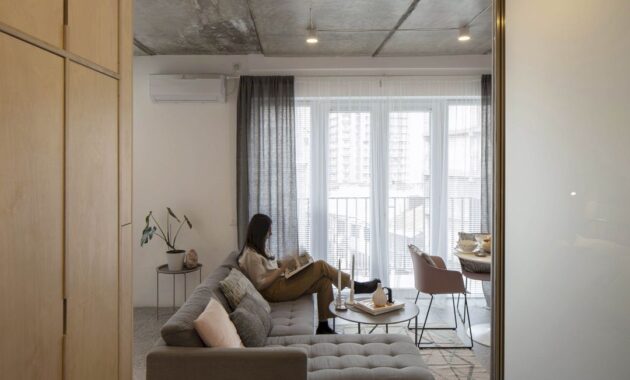
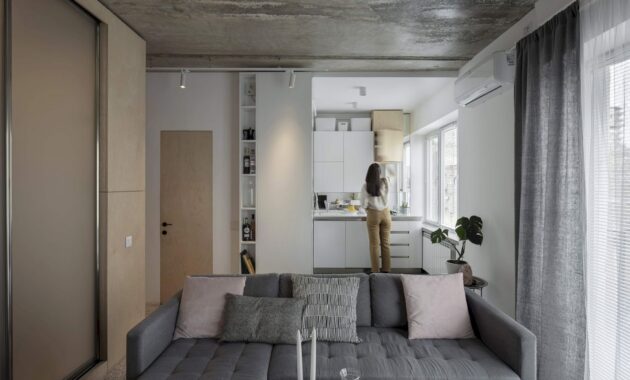
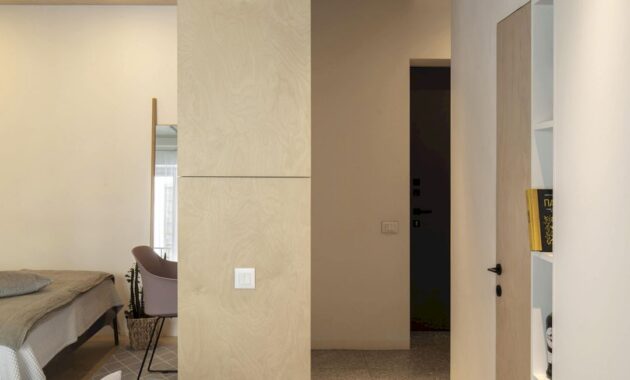
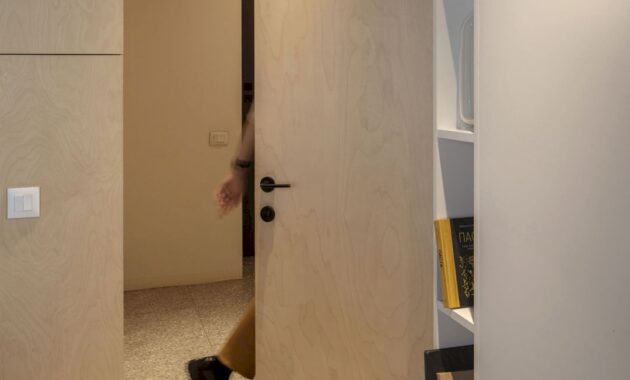
Project name: Hambardzumyan apt.
Category: Interior Design
Architect: Arpi Saroyan
Studio: studio triniti
Contact: info@studiotriniti.com
Year of completion: 2020
Discover more from Futurist Architecture
Subscribe to get the latest posts sent to your email.

