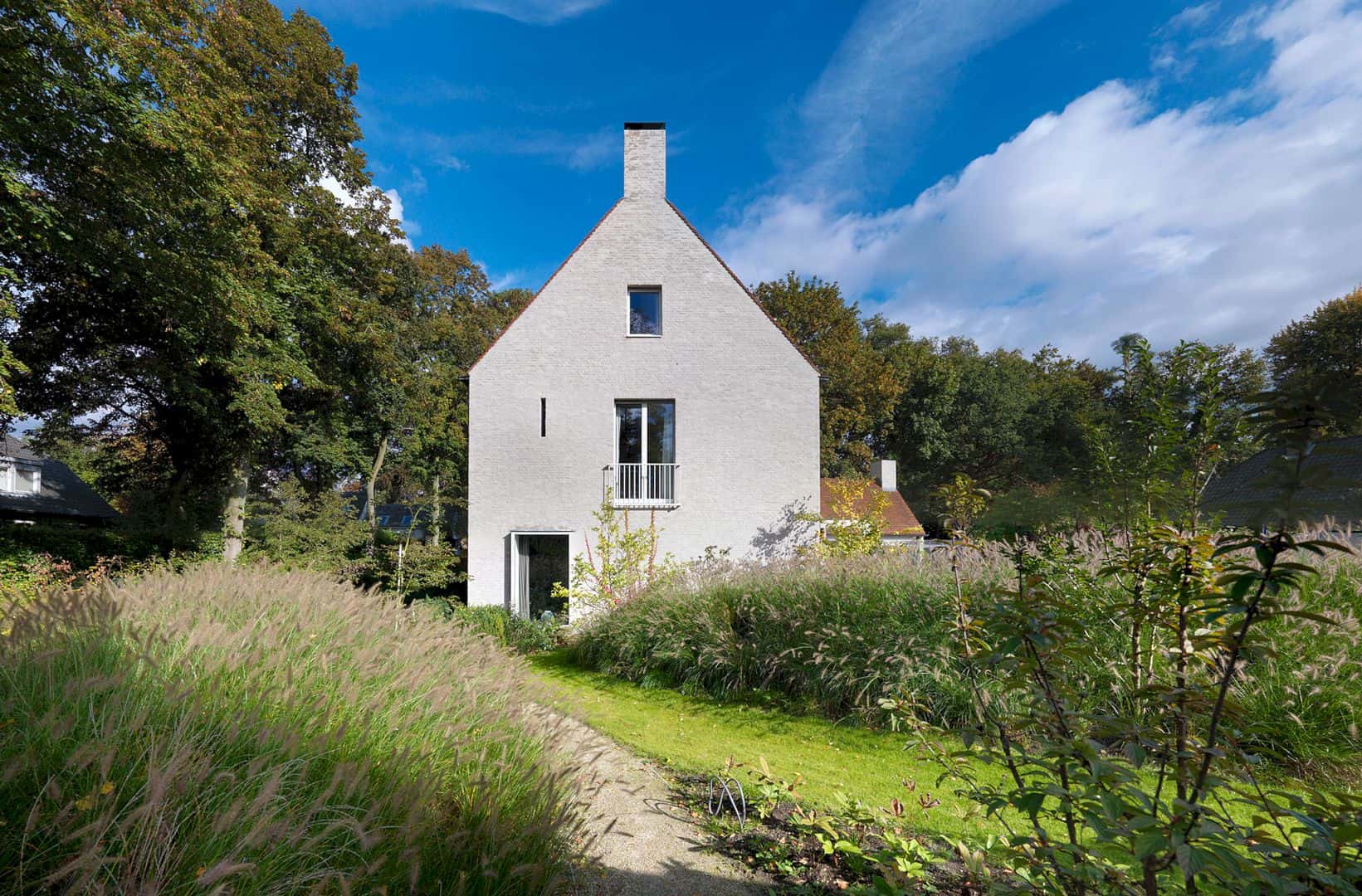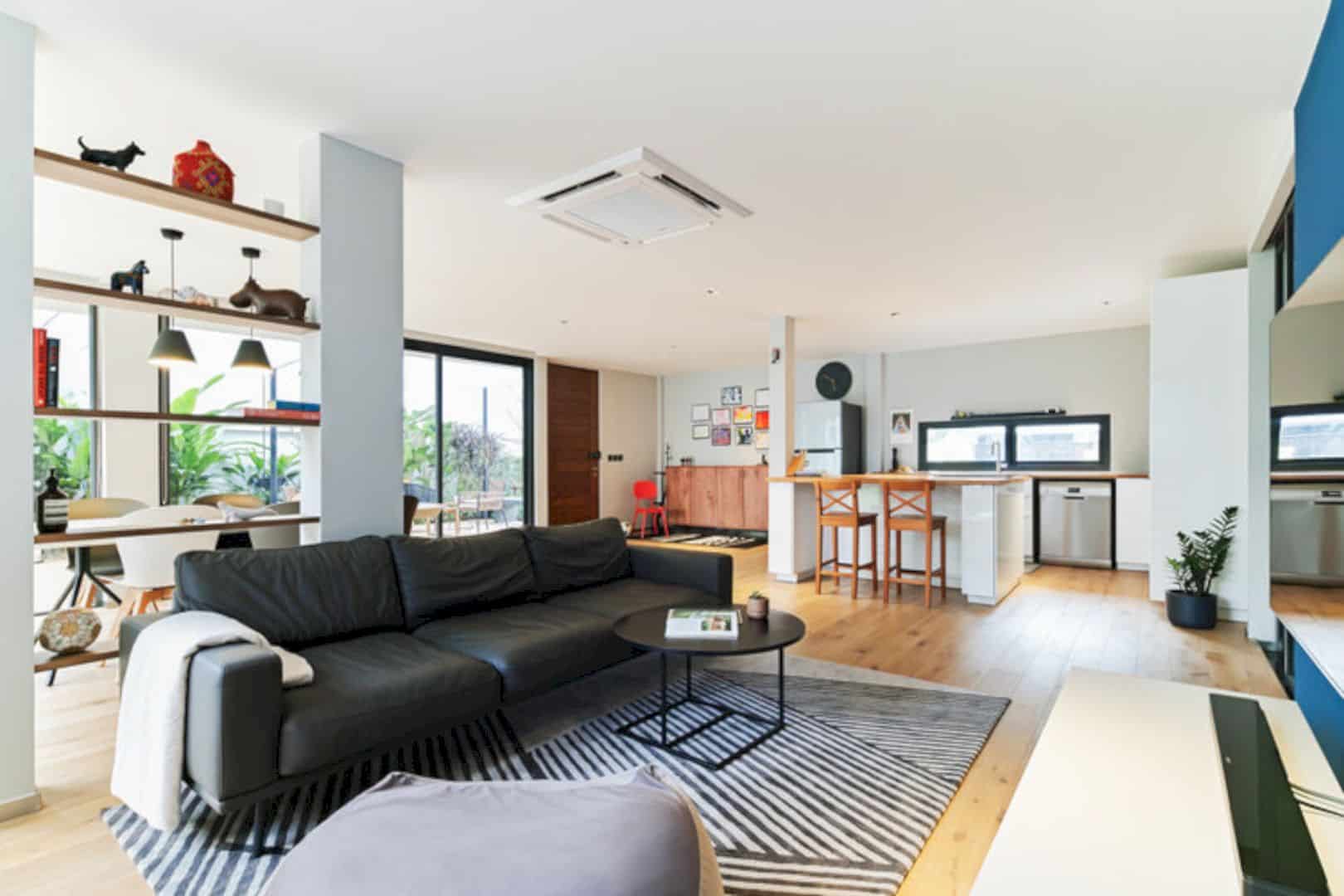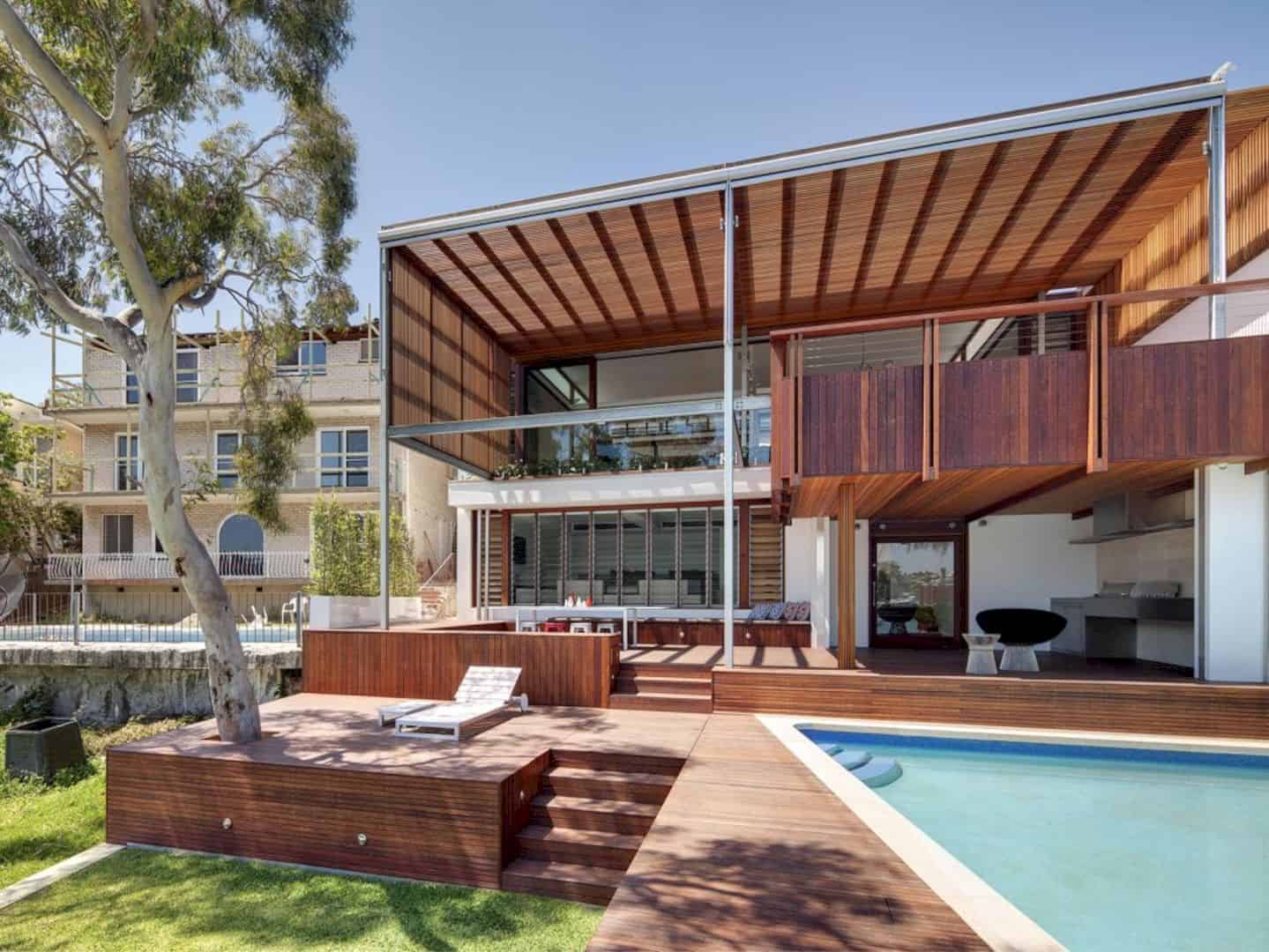Azat Khanov, Ruslan Aibushev, and the AR ARCHITECTS team pair modern minimalism and functional elegance to design a cube-inspired country house in Kazan.
About the Project
This house exemplifies modern minimalism and sophisticated taste. Its facade, adorned with planken, immediately captures attention with its unique and contemporary appearance.
The design focuses on geometric forms, featuring distinctive horizontal lines on the facade. This technique elongates the house along the plot, creating a sense of spaciousness.
Externally, the house resembles an irregular cube, with overhanging facades and decorative slopes that make the windows appear to extend deeply into the structure. This design enhances the visual volume and imparts a “floating” effect.
A similar approach is applied to the main staircase, where each step is illuminated with LED lighting. This thoughtful lighting system elevates the staircase at night visually, reinforcing the building’s “floating” concept.
Inside, the house offers an open, functional space that evokes a sense of freedom and lightness. Large panoramic windows allow ample natural light, establishing a visual connection with the surrounding nature.
The house is thoughtfully divided into three distinct functional zones, each catering to a specific purpose:
The first floor is the area for living and receiving guests. Here, you’ll find the living room, kitchen, and other communal spaces ideal for family gatherings and socializing with friends.
The second floor is dedicated to private living quarters, featuring bedrooms and children’s room. This space offers tranquility, a place to rest, and personal privacy.
The third floor is designed for relaxation, boasting several terraces that provide breathtaking views of the village and surrounding forest, perfect for unwinding.
The owner, a frequent traveler not confined to an office, finds this house to be a serene retreat. It serves as an oasis where he can relax and appreciate the architectural beauty, functioning as a country apartment equipped with all the essentials for both leisure and work.
The Main Idea and Concept
In designing this project, the team adhered to the principles of modern minimalism: clean, simple forms, open functional spaces, abundant natural light, and a focus on the texture of the finishing materials.
The objective was to achieve geometric harmony in the architecture while integrating various materials in the house’s finishes, including clinker brick, wet facade, planken, and porcelain stoneware. The team also explored visual perception, creating the illusion of “floating” facades to enhance the design’s dynamic appearance.
The Customer’s Requirements
There were two essential aspects for the customer: panoramic glazing for maximum natural light and sliding windows, along with wooden planken for the finish. Initially, the owner intended to use wood-polymer composite instead of natural wood. However, during the design process, the team decided to use Siberian larch planken instead.
The Most Challenging and Interesting Part
One of the project’s challenging decisions was selecting the color for the planken. This decision-making process took about two months.
Before commencing construction, the team always compares material combinations under different lighting conditions. The contractor brought the team samples, and the team meticulously sought the perfect match to ensure the planken complemented the brick and other finishing materials. A slight deviation in tone meant starting over. Ultimately, the contractor tested several dozen paint colors until the team finally agreed, “Yes, this is it!.” The final result was flawless.
In terms of architectural features, the “blinds” elements on the main facade are noteworthy. The aluminum lamellas not only add to the design but also serve a functional purpose by blocking part of the sunlight from entering the master bedroom through the panoramic window.
Materials
The team prioritized high-quality finishing materials and modern engineering solutions to make the house both comfortable and aesthetically appealing. For the project, the team specifically selected clinker bricks from the “Donskiye Zori” factory, measuring approximately 40 cm in length and 4.5 cm in width. Each brick is unique in its color and texture. Gray granite-colored grout highlighted the facade’s beauty, hand-sawn at 90 degrees to create the effect of a full brick on the corners.
The house’s facades feature large-format porcelain stoneware measuring 1800 x 600 mm and Siberian larch planken treated with light oil. A ventilated facade system was installed flush-mounted, concealing internal communications and water drains.
A Jacuzzi area is planned for the third-floor veranda, where the walls are finished with plaster using the “wet facade” technique and painted classic white. The facade is topped with a composite aluminum parapet, which is practical and complements the building’s overall design.
The architecture of this house reflects meticulous intellectual effort, ensuring harmony and perfection in every detail. From the tiles on the stairs to the hand-sawn larch planken on the facades, all finishing materials are crafted by skilled artisans, resulting in geometrically precise lines throughout the house.
Colors and Shades
The neutral color palette of natural materials highlights the architectural beauty of the house. To achieve this, the team opted for light shades throughout the project, with accents created using the color “black moire.” This striking color was used for the decorative elements on the house’s facades.
Interior’s Style
The house is an example of modern minimalism, which rejects excessive ornamentation and strives for perfect proportions, geometric forms, and a straightforward architectural composition. The focus is on harmonizing light, space, and textured materials.
Key features such as a flat roof, large panoramic windows, and the functionality of every detail define the house’s exterior and set the stylistic tone for the future interior. This approach emphasizes the essence of harmony in design.
AR ARCHITECTS’ Cube-Inspired Country House in Kazan Gallery
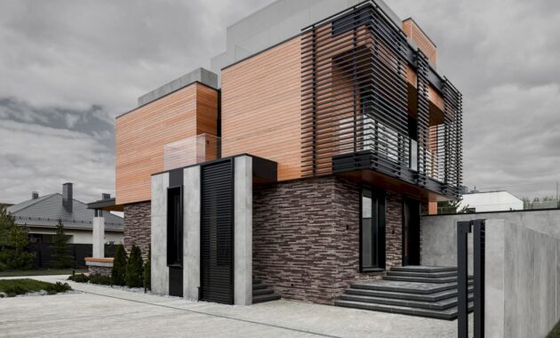
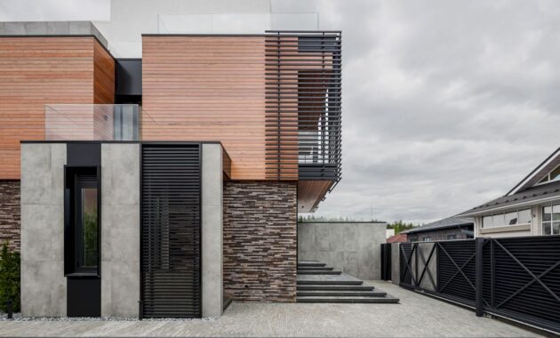
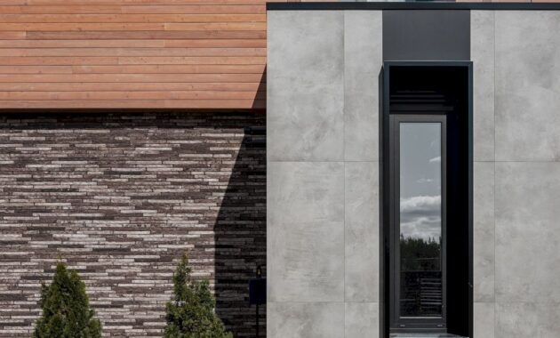
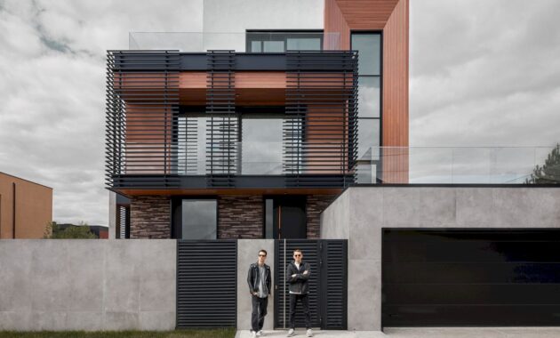
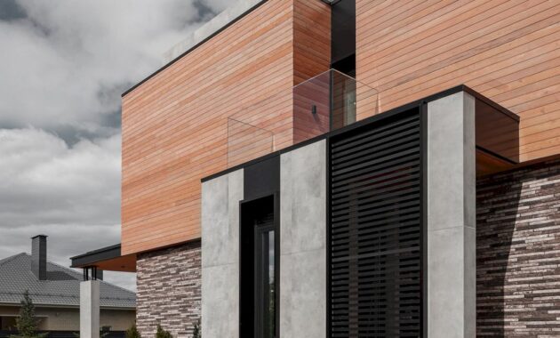
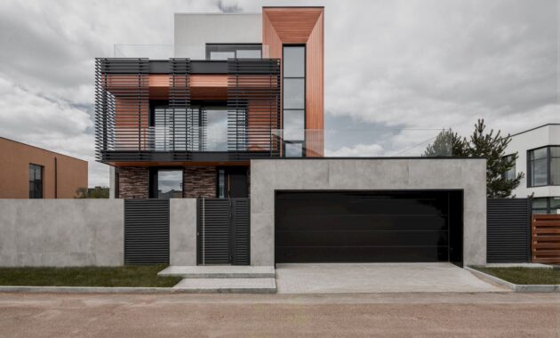
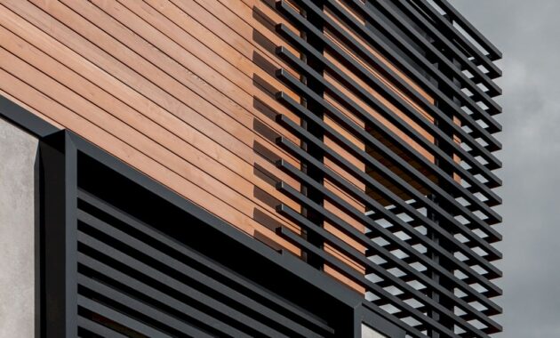
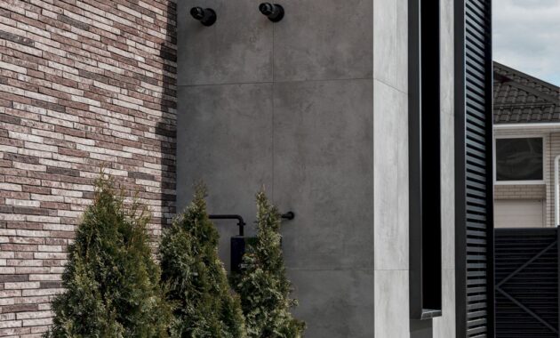
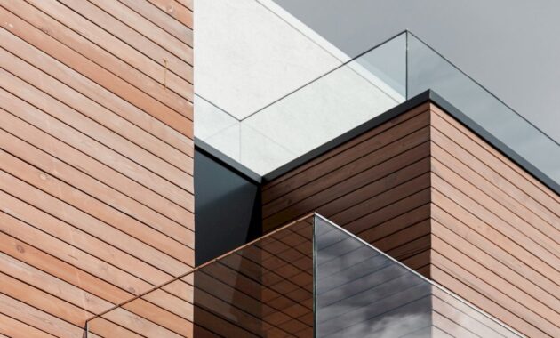
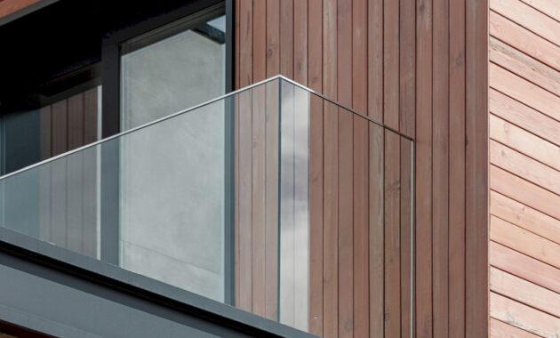
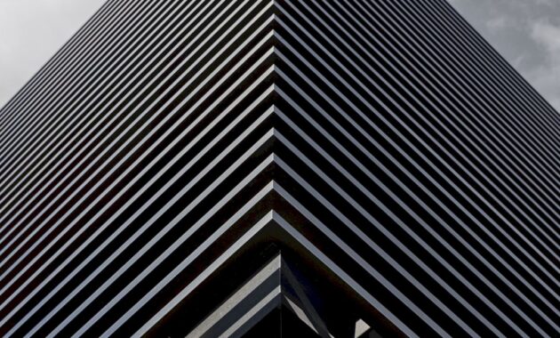
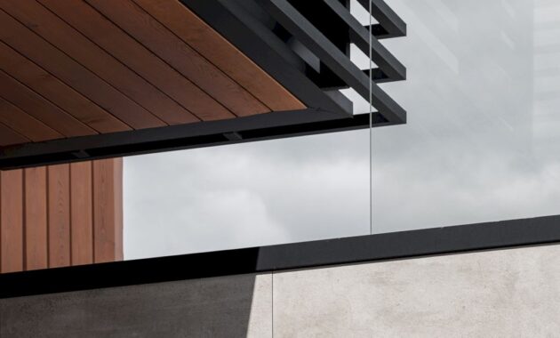
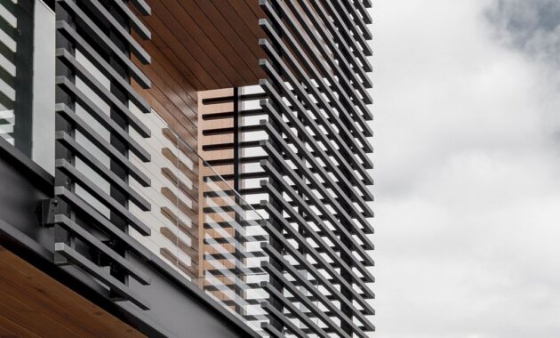
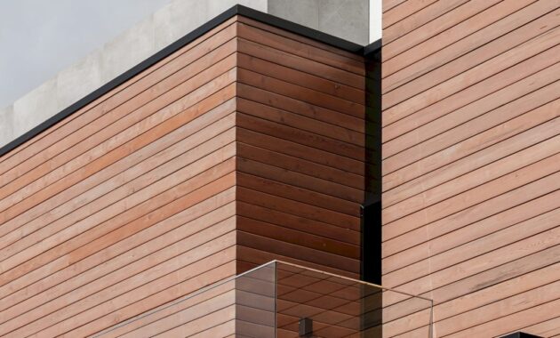
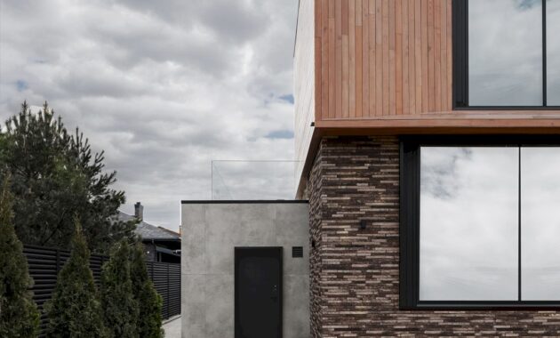
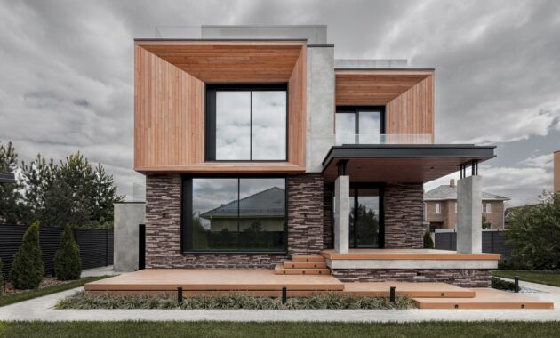
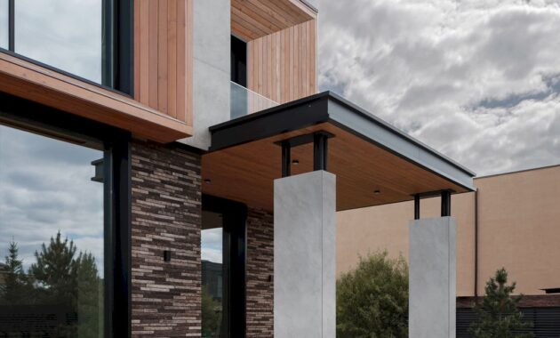
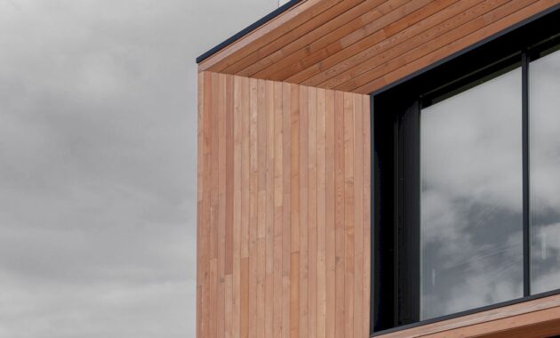
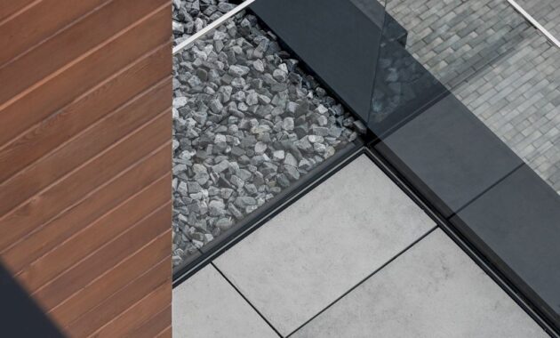
AR ARCHITECTS | Project: Country house
Contact information: pr@ar-architects.ru
Location: Russia, Kazan
Style: Modern minimalism
Photographer: Roman Spiridonov
Interior designers: Azat Khanov, Ruslan Aibushev, https://ar-architects.ru/
Discover more from Futurist Architecture
Subscribe to get the latest posts sent to your email.

