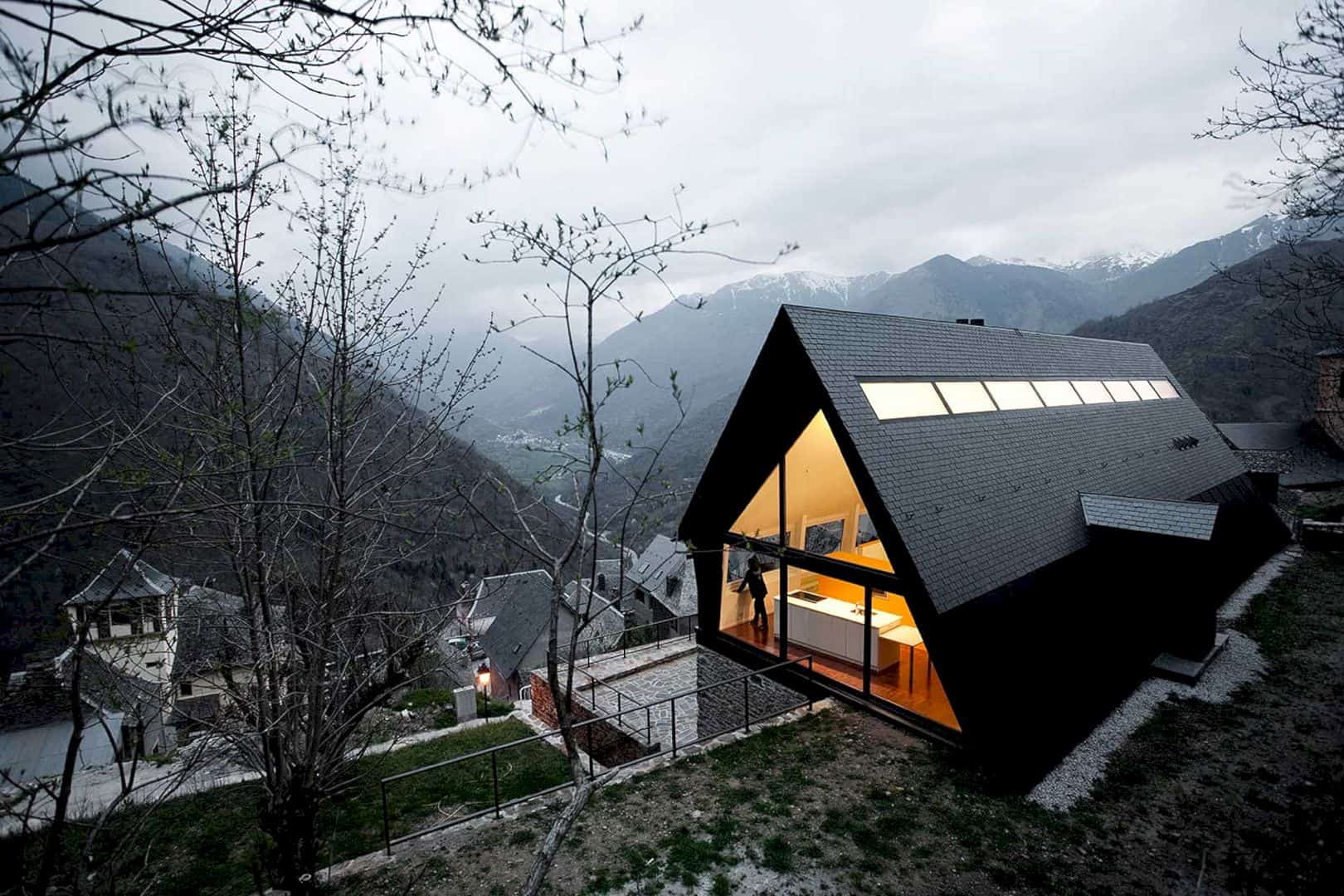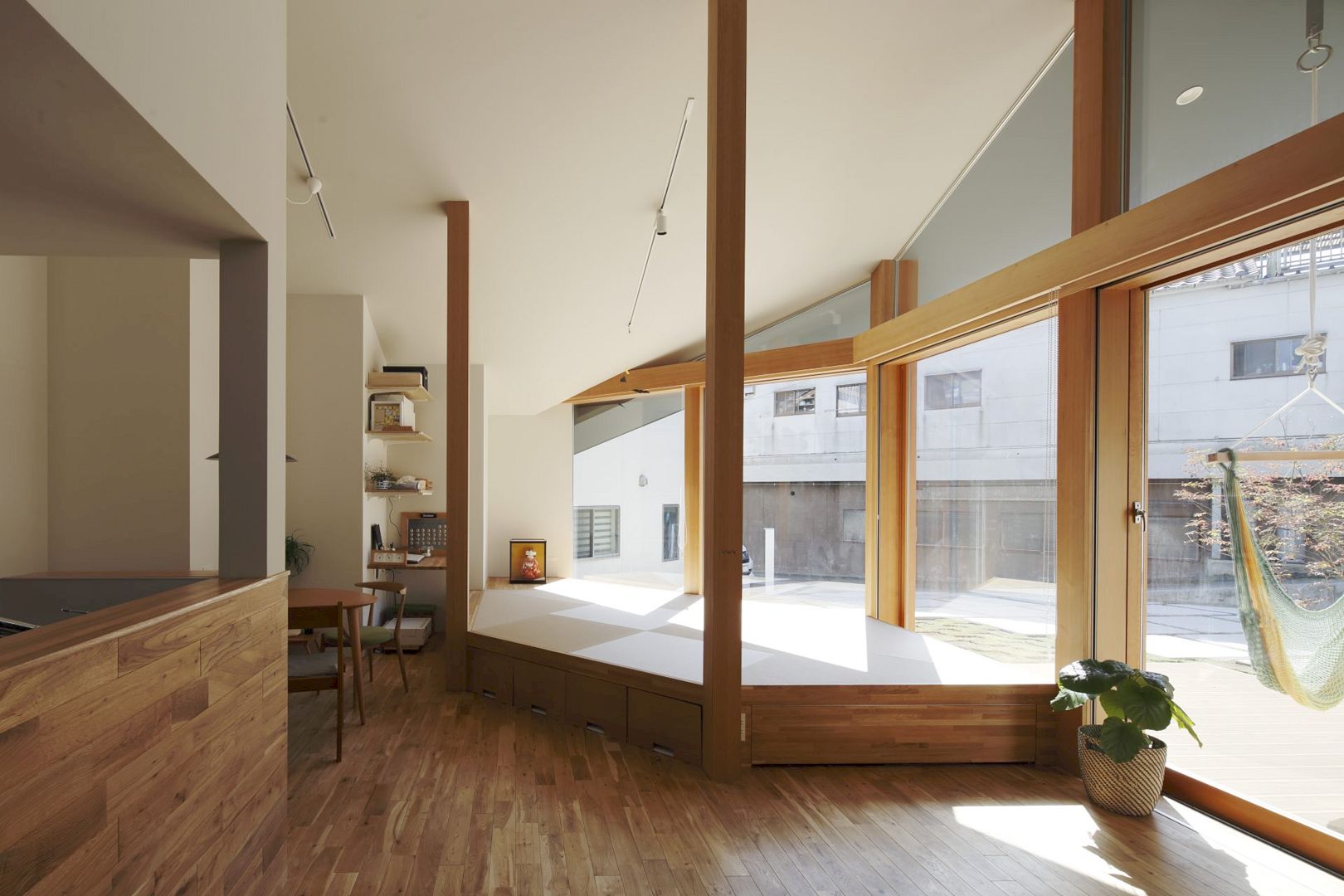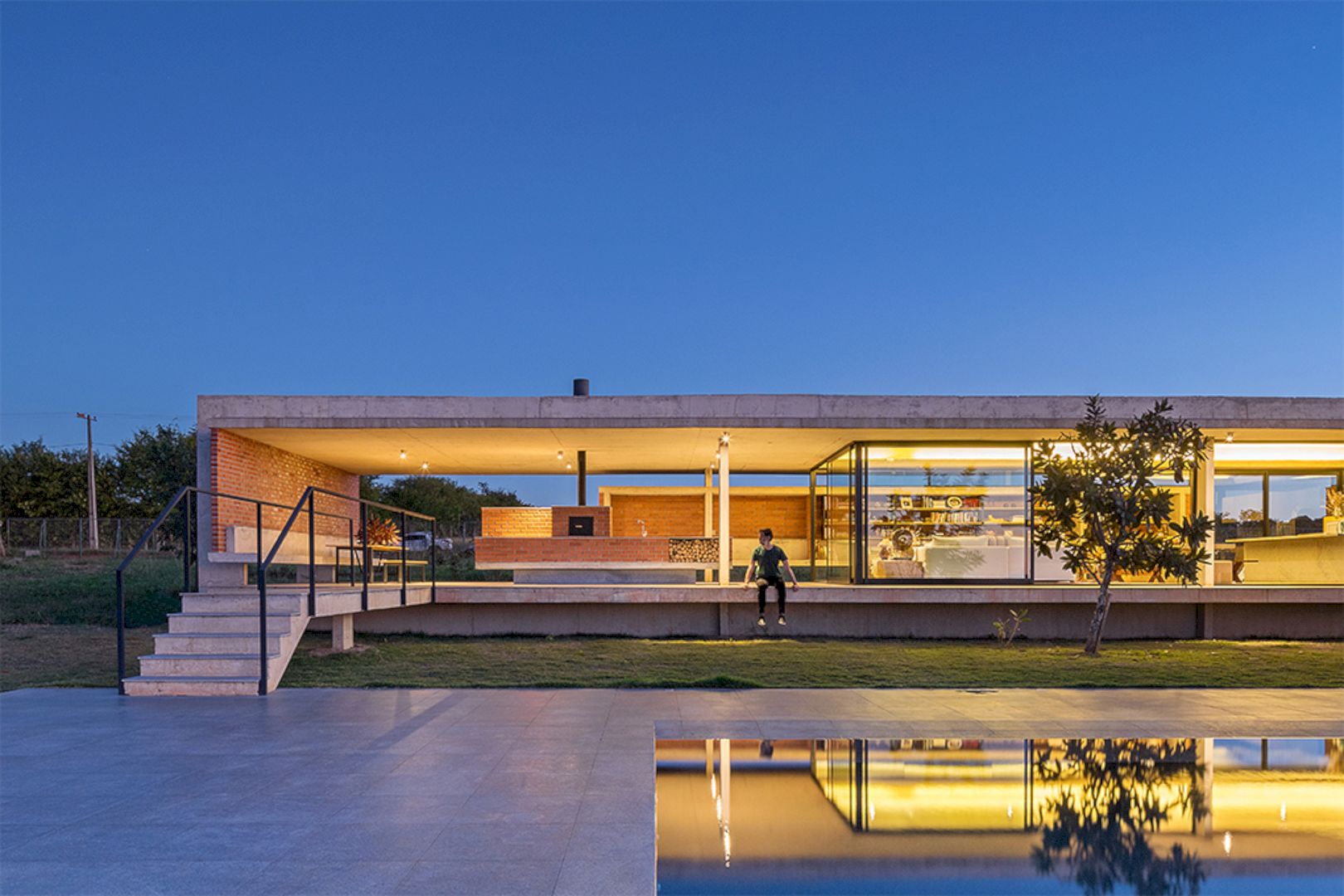Britt Design Group and LaRue Architects have crafted a home in Austin for a growing California family. It is an Italian-inspired Austin Hill Country home with sweeping views
A family from California has moved from the Pacific Coast to the serene hills of Austin, Texas. They chose to build their dream home in the Texas Hill Country, just outside Austin’s bustling city center, and enlisted the award-winning firms Britt Design Group and LaRue Architects for the job.
The design team focused on creating a modern, family-friendly home with a seamless indoor/outdoor living experience perfect for an energetic and growing family. Key features included spaces for cooking, crafting, and playing, as well as a secluded, quiet office. Nestled into the hillside, the home offers stunning views at every turn. The primary suite is cantilevered, with floor-to-ceiling windows extending over the landscape, while the secondary spaces are set downstairs into the side of the hill and off to the side. The primary and living spaces capture the expansive views looking out over the impressive rolling hills of the Texas Hill Country.
The interior design emphasizes clean lines and high contrast, softened by a variety of textiles and textures. “The homeowners wanted warm and inviting spaces with a contrasting color palette, which we created using textural elements like natural textiles, knubby textures, and fun wallcoverings, balanced with natural woods and earth tones. They also wanted high-quality luxury Italian furnishings and fixtures that were both durable and kid-friendly,” said Laura Britt, Britt Design Group. The design team’s one-of-a-kind custom-designed furnishings, in addition to Italian modern pieces, are featured throughout the home.
Interior highlights in the living room are Minotti Sectional and Swivel Chairs and Berman Rosetti Chairs in Custom Fabric that frame expansive views of the Texas Hill Country. The dining room features Holly Hunt Fjord lighting fixtures above custom-designed chairs and a dining table by Britt Design Group. The kitchen boasts natural white oak cabinetry with a hidden door to the butler’s pantry, a shou sugi ban-treated island front, and quartzite waterfall countertops.
In the primary suite, a king bed with a custom leather-paneled and walnut headboard, accented with antique bronze rods and leather pillow straps, integrated lighting, and floating nightstands with touch-latch hardware take center stage. The Hudgens’ large wine collection is showcased in a custom-designed wine room. Additional specialty rooms include a creative crafting room and a vibrant kids’ playroom.
Italian-Inspired Austin Hill Country Home with Sweeping Views Gallery
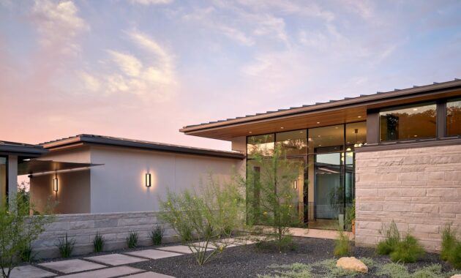
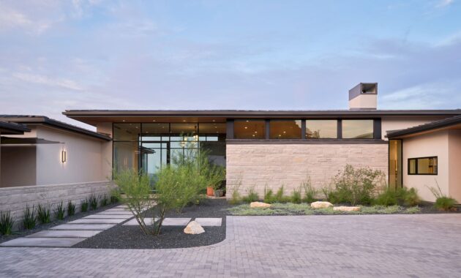
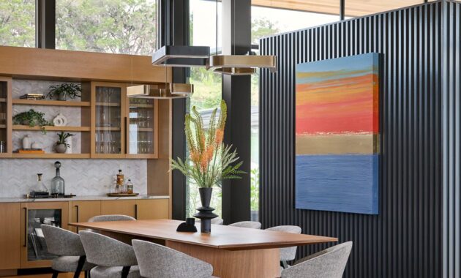
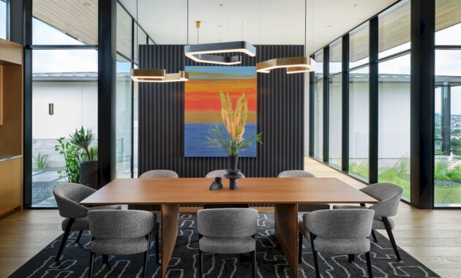
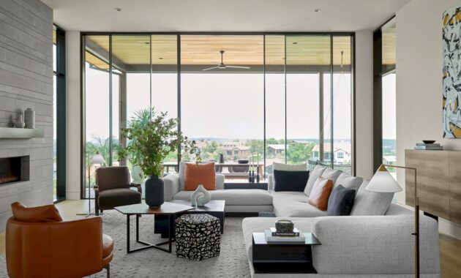
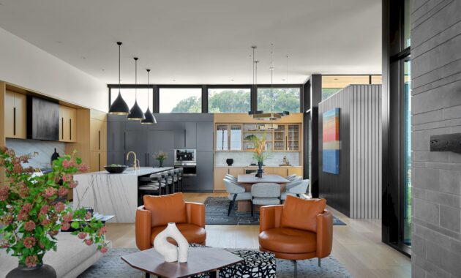
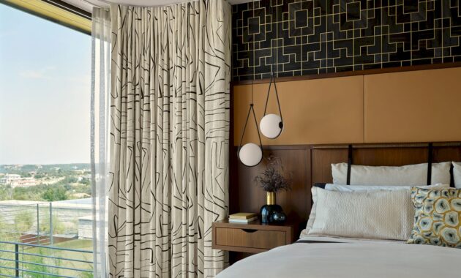
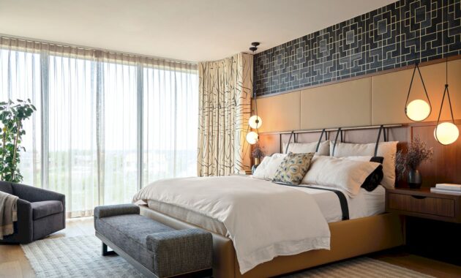
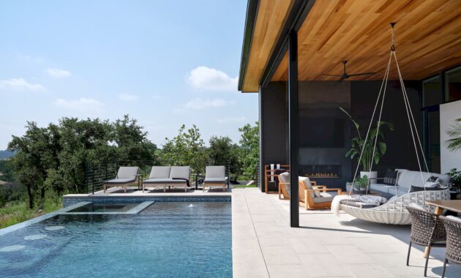
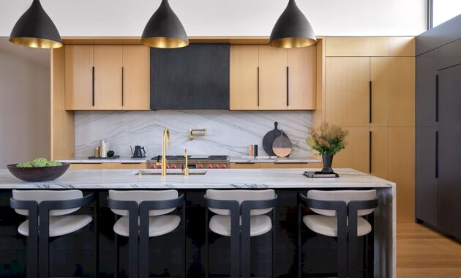
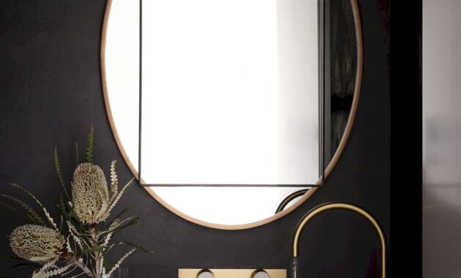
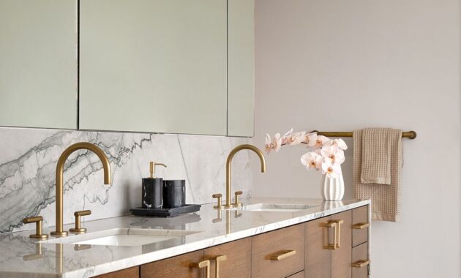
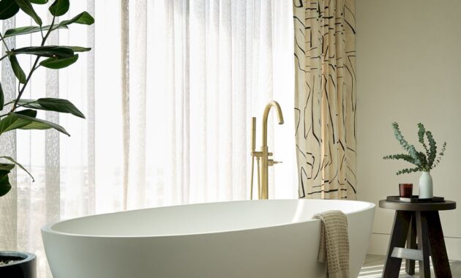
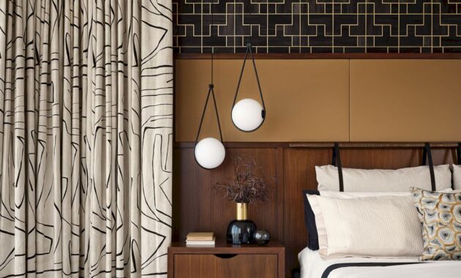
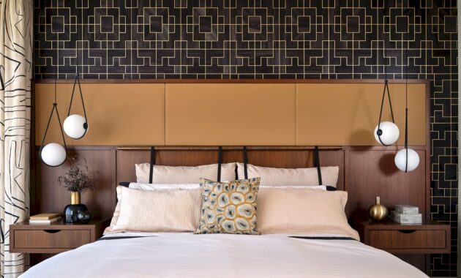
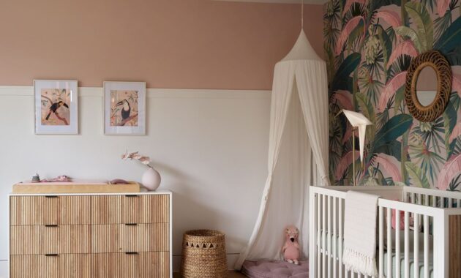
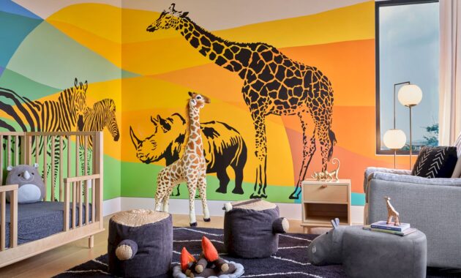
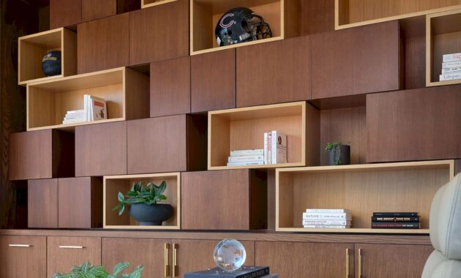
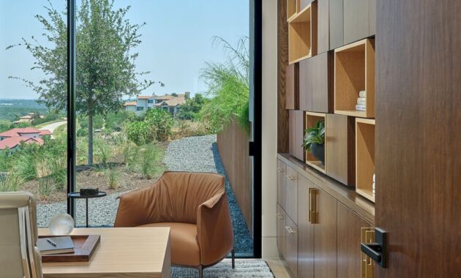
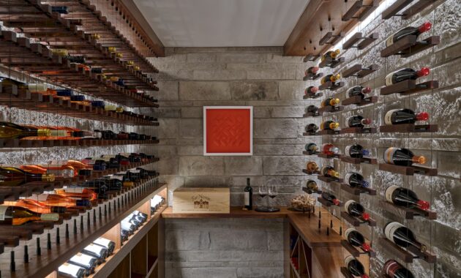
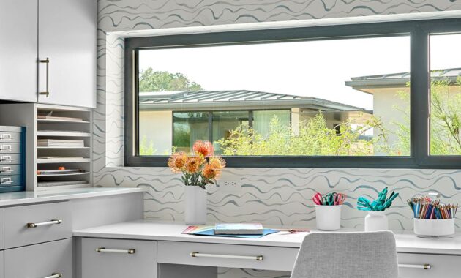
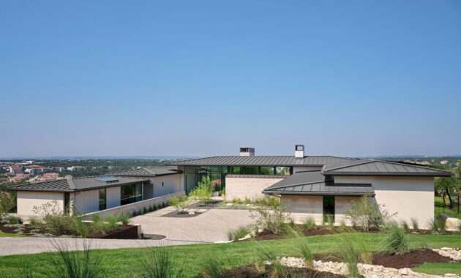
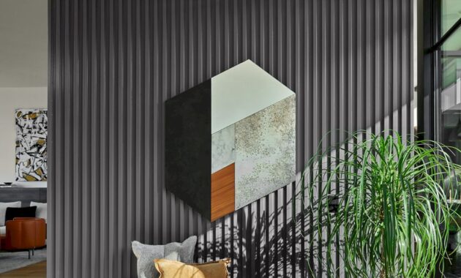
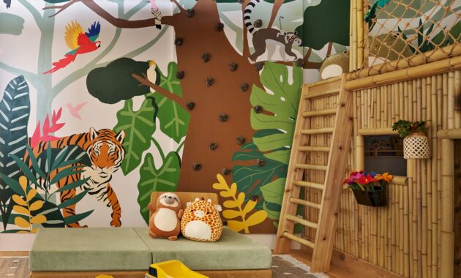
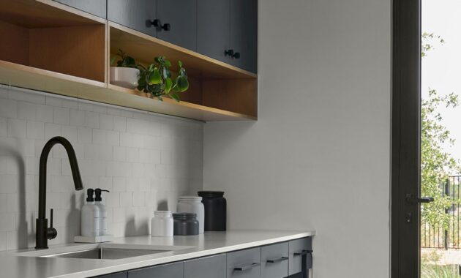
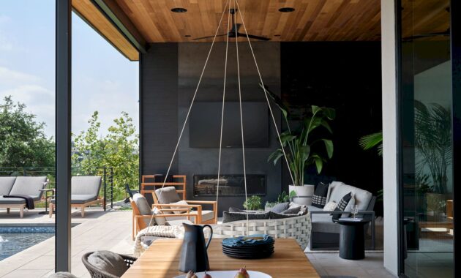
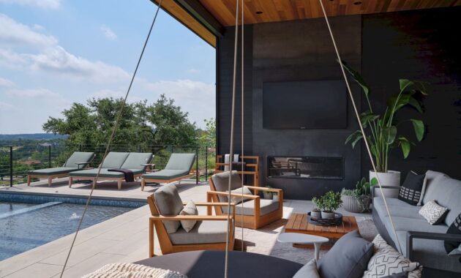
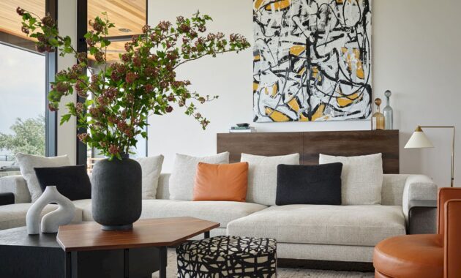
Project team:
Interior Design: Britt Design Group: Laura Britt, ASID, Shaunn Quayle, Hayley Straughan
Architect: LaRue Architects
Builder: Elev8 Builders
Photographer: Dror Baldinger
Stylist: Stephanie Bohn
Pictured art:
Living Room and Primary Bedroom artwork by Greg Vrotsos: https://www.gregvrotsos.com/about
The dining room is Stephanie Paige: https://www.stephaniepaigestudio.com/
Discover more from Futurist Architecture
Subscribe to get the latest posts sent to your email.

