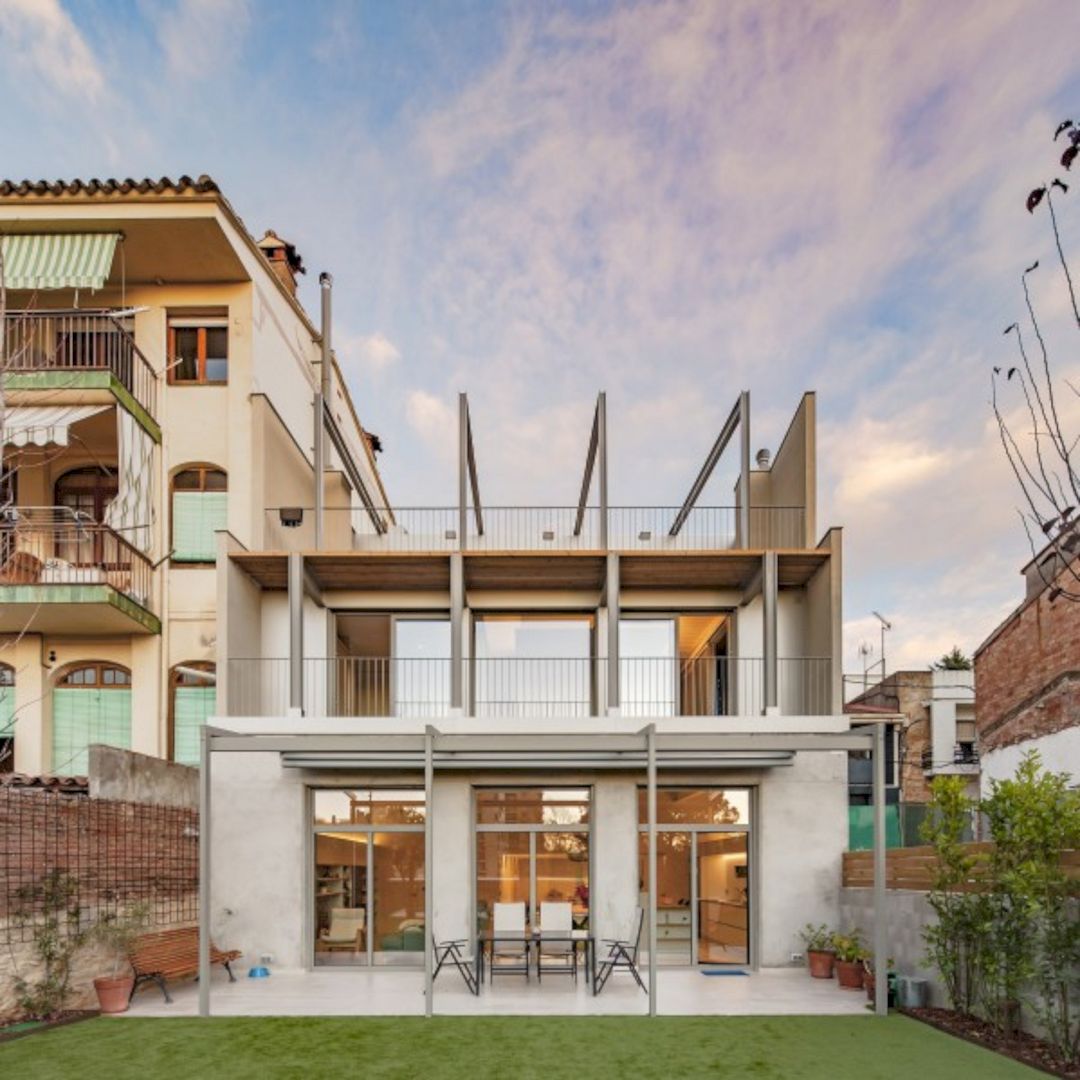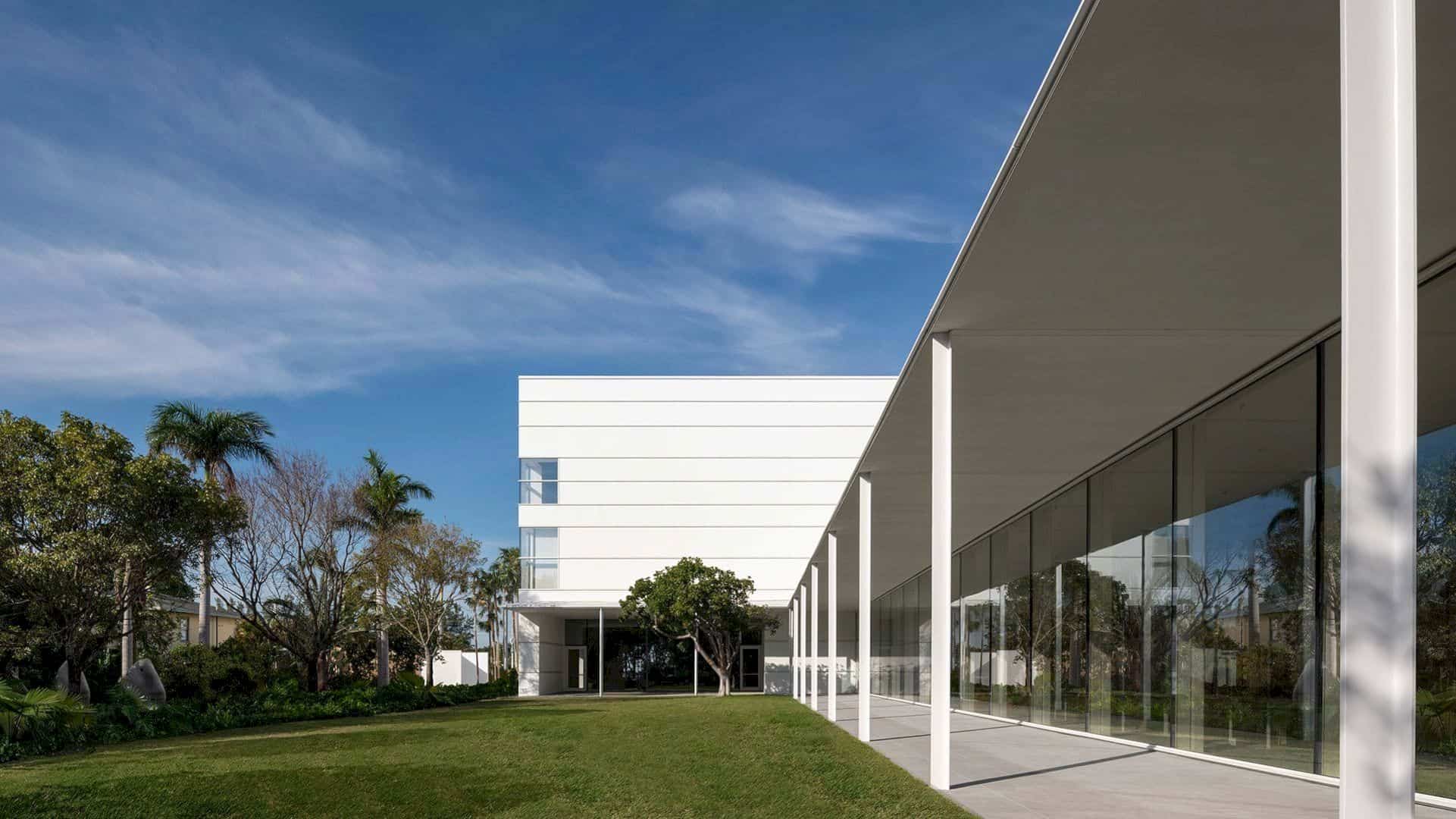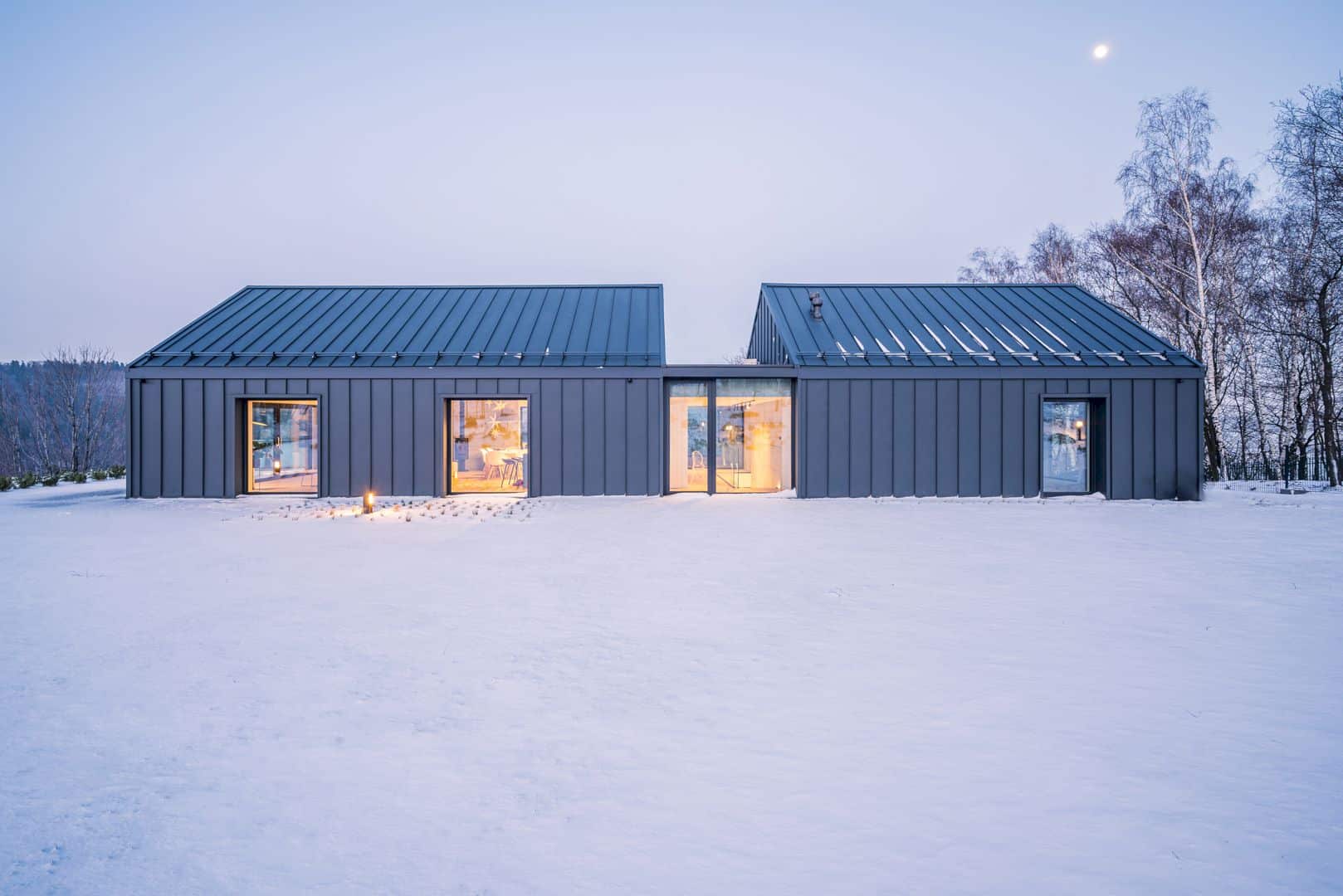Annie-Laurie Grabiel and Arthur Furman from Side Angle Side Architects have designed a modern and cozy accessory dwelling unit (ADU) spanning 1,100 square feet. This small home, located on a half-acre lot, serves the homeowners while their adjacent main residence, a 100+-year-old Victorian, undergoes extensive renovations. The outcome is a charming two-story dwelling with two bedrooms, two bathrooms, and multiple outdoor living spaces that complement the historic main house.
“Originally this ADU was planned as a simple guest house to the main residence. However, just before the renovation of the main house, the homeowners decided they would construct the ADU first and move into it, so we knew we had to make it feel substantial for the couple and their two young kids,” explained Arthur Furman, founding partner, Side Angle Side.
A monolithic gray stucco wall faces the main house, minimizing the building’s presence from the street and concealing the driveway and carport. This striking structure contrasts in scale and mass with the original Victorian bungalow, while also providing privacy for the ADU.
Between the stucco wall and the sleek, two-story structure clad in vertical cedar planks, which will develop a patina over time, lies a patio and hidden carport. The building’s pitched roof houses an airy primary bedroom suite featuring vaulted ceilings, his-and-hers closets, an outdoor deck and fireplace, and a skylit bathroom with a walk-in shower. The ground floor comprises the main living area, which includes a kitchen and living room that opens to the outdoor patio, as well as an additional bedroom and full bath.
Homeowner and designer Holly-Beth Potter of HB Design selected all the interior finishes and fixtures. In the kitchen, she chose custom white oak cabinets, a white quartz countertop, and textured stacked stone tile for a light and bright aesthetic. Storage is a key feature, with a full-height cabinet wall that conceals kitchenware, plates, and appliances, while open shelving provides a stylish touch. The use of windows and skylights adds dimension and size to the space in addition to multiple outdoor living spaces, a key element to the home’s airiness.
“We value the indoor-outdoor connection that Side Angle Side created for us. The ability to be outdoors from every room is really an important element to our tiny home,” explained Holly-Beth.
Interior Gallery







Photos: Leonid Furmansky
Exterior Gallery














Photos: Likeness Studio
TEAM
Architect: Side Angle Side
Builder, Curate Custom Homes
Interiors, HB Design
Discover more from Futurist Architecture
Subscribe to get the latest posts sent to your email.



