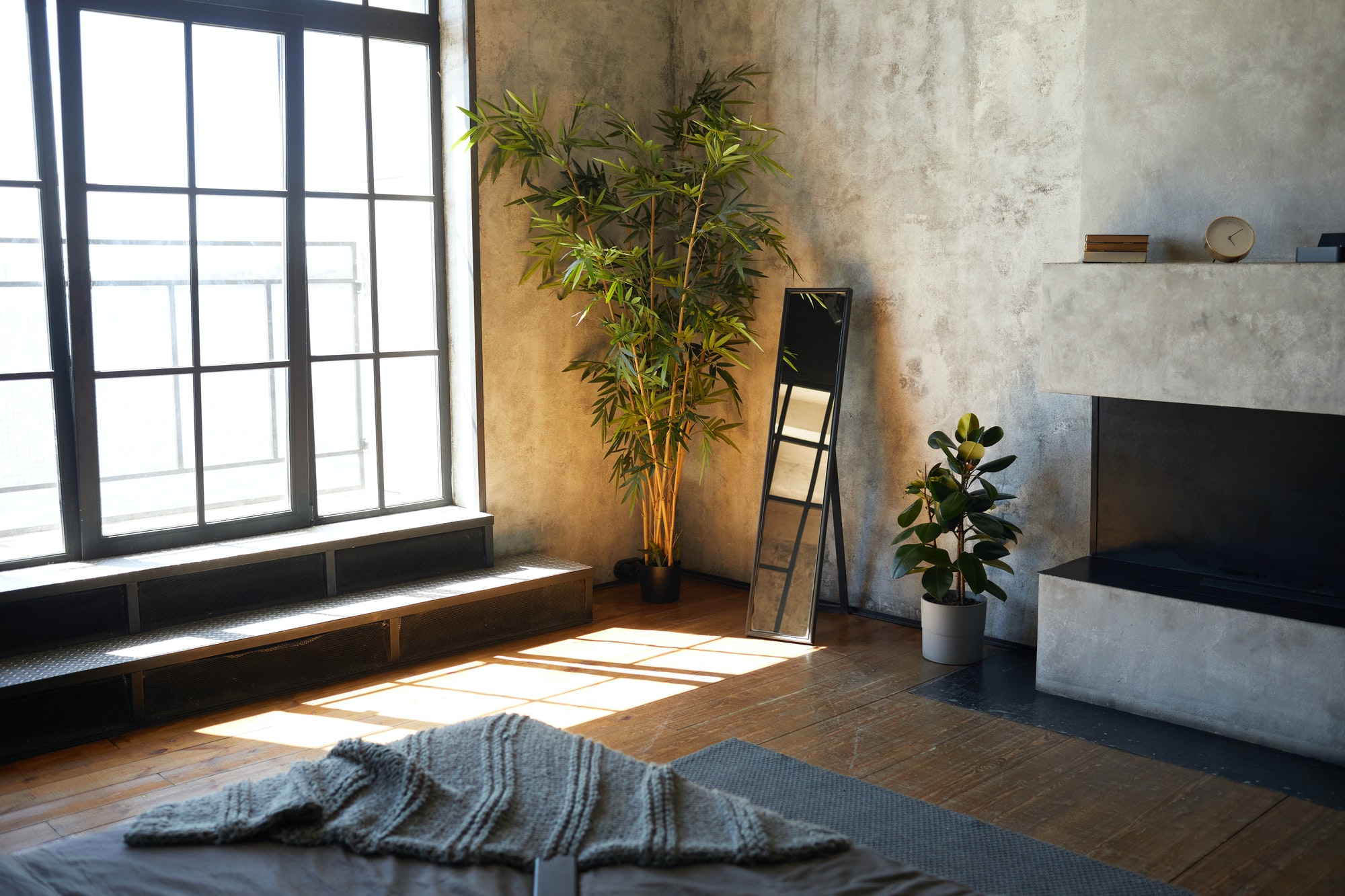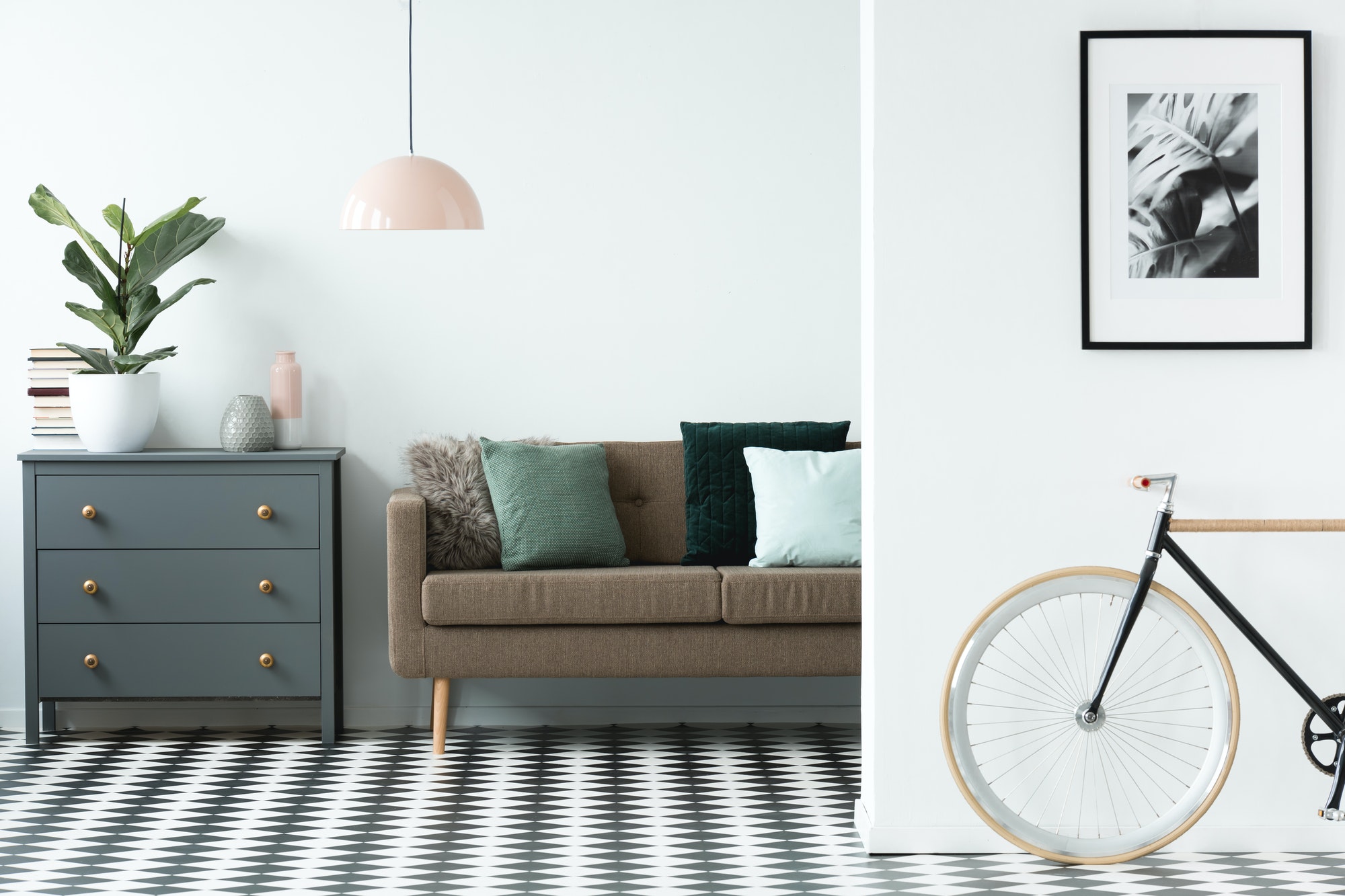Choosing furniture that is both comfortable and stylish is the first step in making your living room feel warm and inviting. Start with a soft sofa and add a mix of armchairs and ottomans to make the room very comfortable. Pick fabrics that feel good against your skin, like velvet or linen, and stick to a neutral color scheme that you can easily change with seasonal accents.
Lighting is a very important part of making your living room feel like a home. Use a variety of lighting sources to make the room feel warm and welcoming. Floor lamps, table lamps, and wall sconces can all provide task and accent lighting. A chandelier or pendant light can be the center of attention. Think about getting lights that can be dimmed so you can change the brightness based on the time of day and the mood you want to set. A study from 2023 found that 78% of homeowners would rather have warm lighting that can be changed in their living rooms. The best way to make a room feel like a warm hug is to use layered lighting.
If you want your living room to feel like a real sanctuary, you need to add personal touches and carefully chosen decor. Putting up pictures, art, and other things that are important to you can make the space feel like it’s really yours. To make a room feel more alive and vibrant, add natural elements like fresh flowers or plants in pots. A stylish coffee table or bookshelf with a mix of decorative items, books, and trays can be useful and look good at the same time.
We have gathered the best kitchen remodel ideas from some awesome projects worldwide. We hope you find a perfect idea that suits your taste to update your space here.
Table of Contents
1. The Cliffside House by LaRue Architects
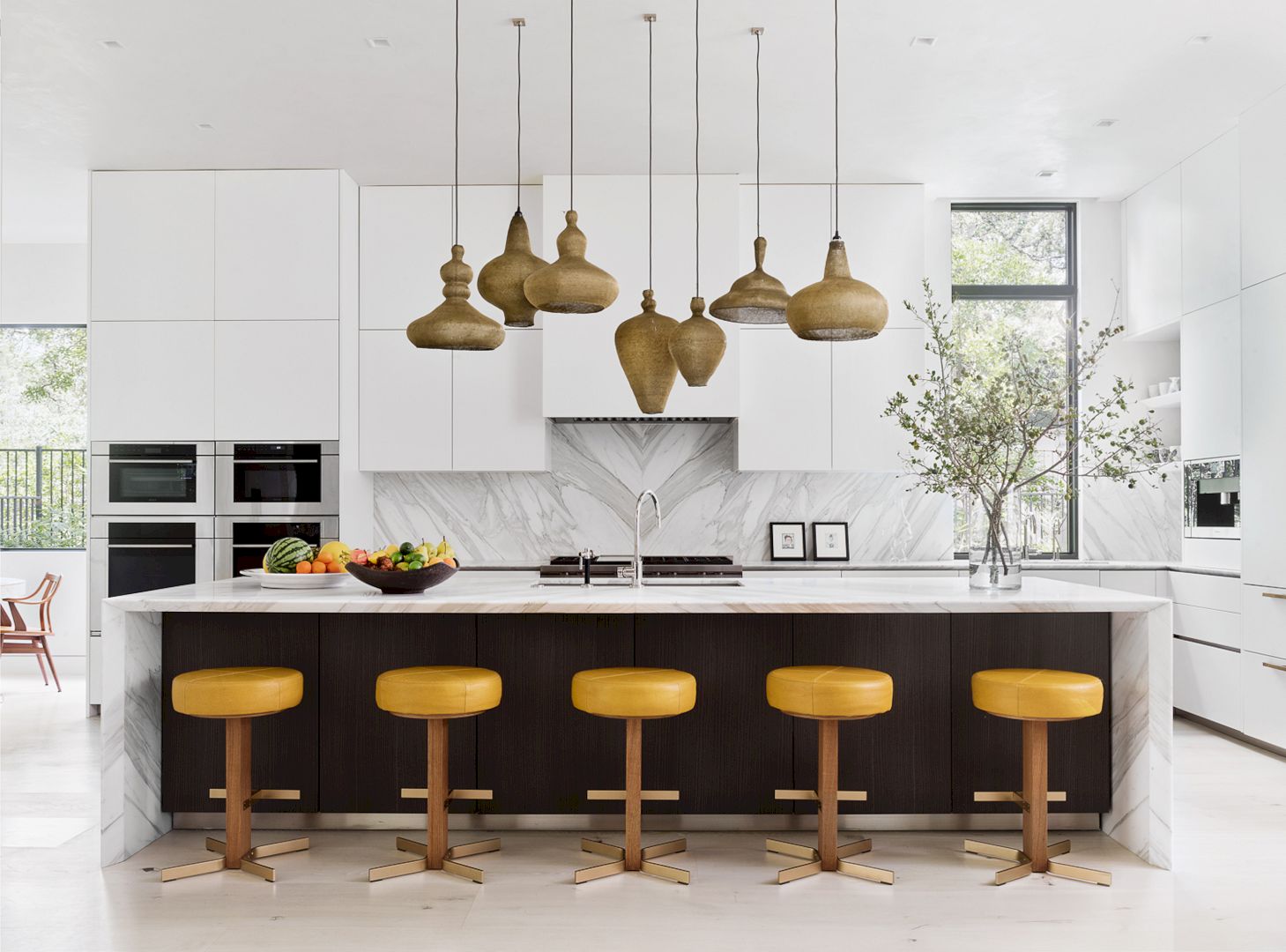
The first kitchen remodel idea to update your space comes from The Cliffside House by LaRue Architects. This kitchen has a large island with a marble countertop and dark wood cabinetry, accented by four yellow cushioned stools with wooden legs and gold footrests. Above the island, a series of unique, sculptural pendant lights hang, adding aesthetic.
Photographer: Casey Dunn
2. Hemlock Ave. House by Chioco Design
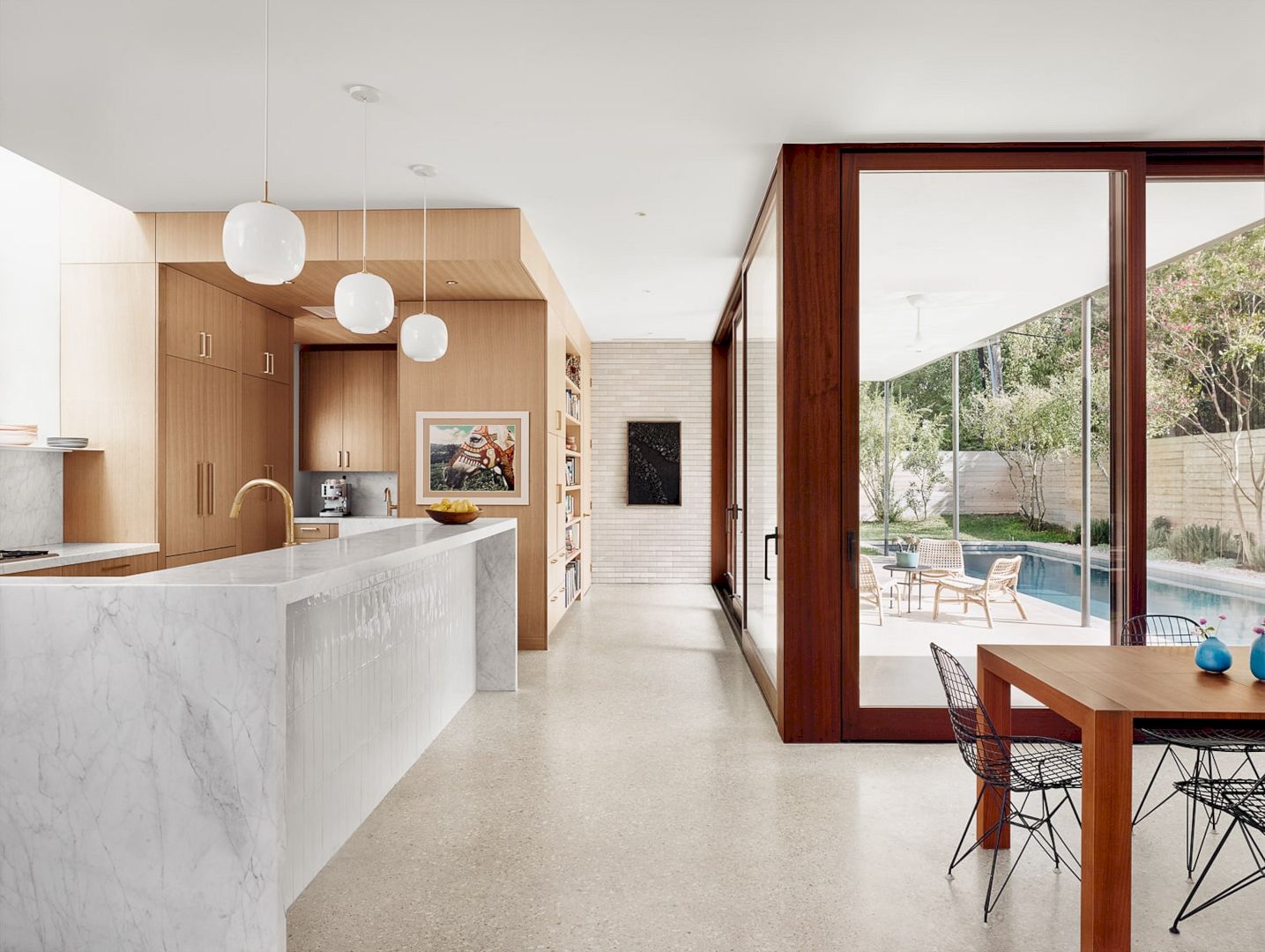
The next kitchen remodel idea to update your space can be found in Hemlock Ave. House by Chioco Design. The kitchen is beautified with a marble kitchen island, including various wooden cabinets and shelves for storage. A large window lets in plenty of natural light, illuminating the space.
Photographer: Casey Dunn
3. Sadovie Kvartali by Babayants Architects
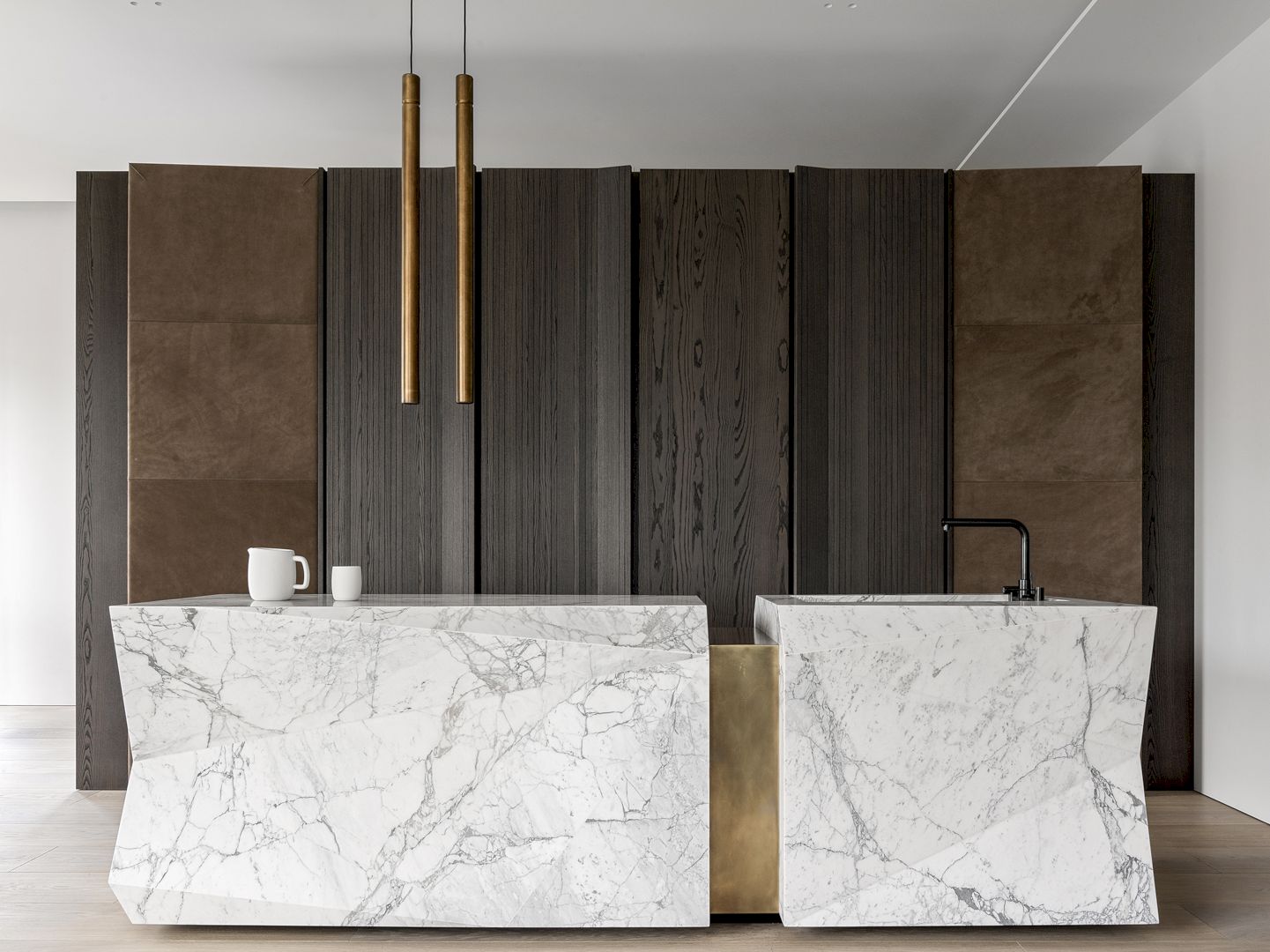
Another kitchen remodel idea to update your space comes from Sadovie Kvartali by Babayants Architects. This house uses an aesthetic marble kitchen island as a focal point to attract everyone’s attention. Wooden cabinetry adds warmth and contrast, seamlessly blending with the modern aesthetic while providing ample storage space.
Photo & video: Sergey Krasuyk
4. A Modern Apartment in Eclectic Style by Anastasiia Postnikova and Maria Nitishinskaya
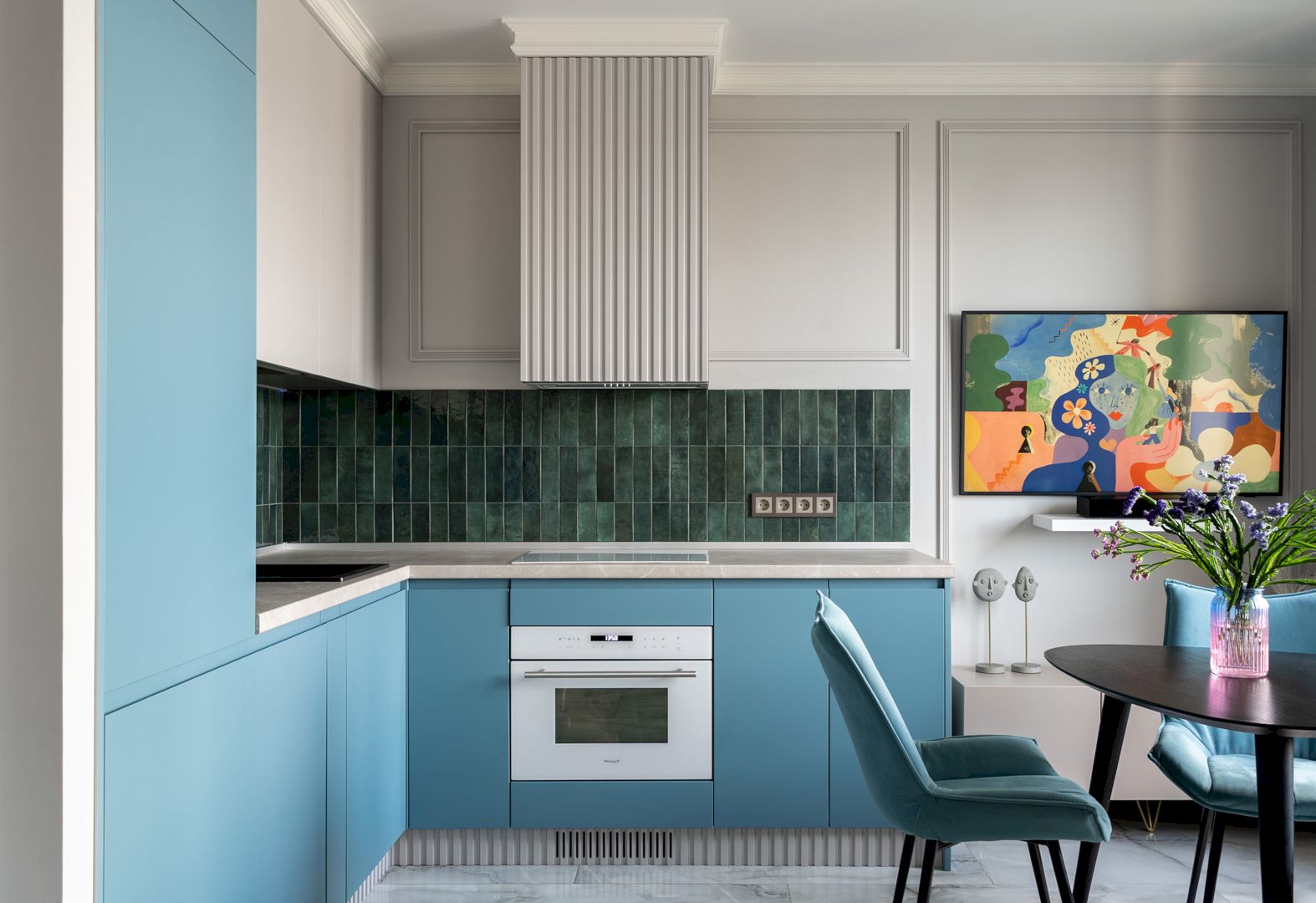
This kitchen remodel idea is perfect for updating your apartment space. A Modern Apartment in Eclectic Style by Anastasiia Postnikova and Maria Nitishinskaya creates a dramatic and interesting look for its kitchen by using dark green tiles for its backsplash. The blue tone dominates the cabinetry, as well as the chairs.
Photographer: Alexandra Dubrova
5. A Bright and Elegant Moscow Apartment with Golden Accents by Elena Kalinina from ELKA Interiors
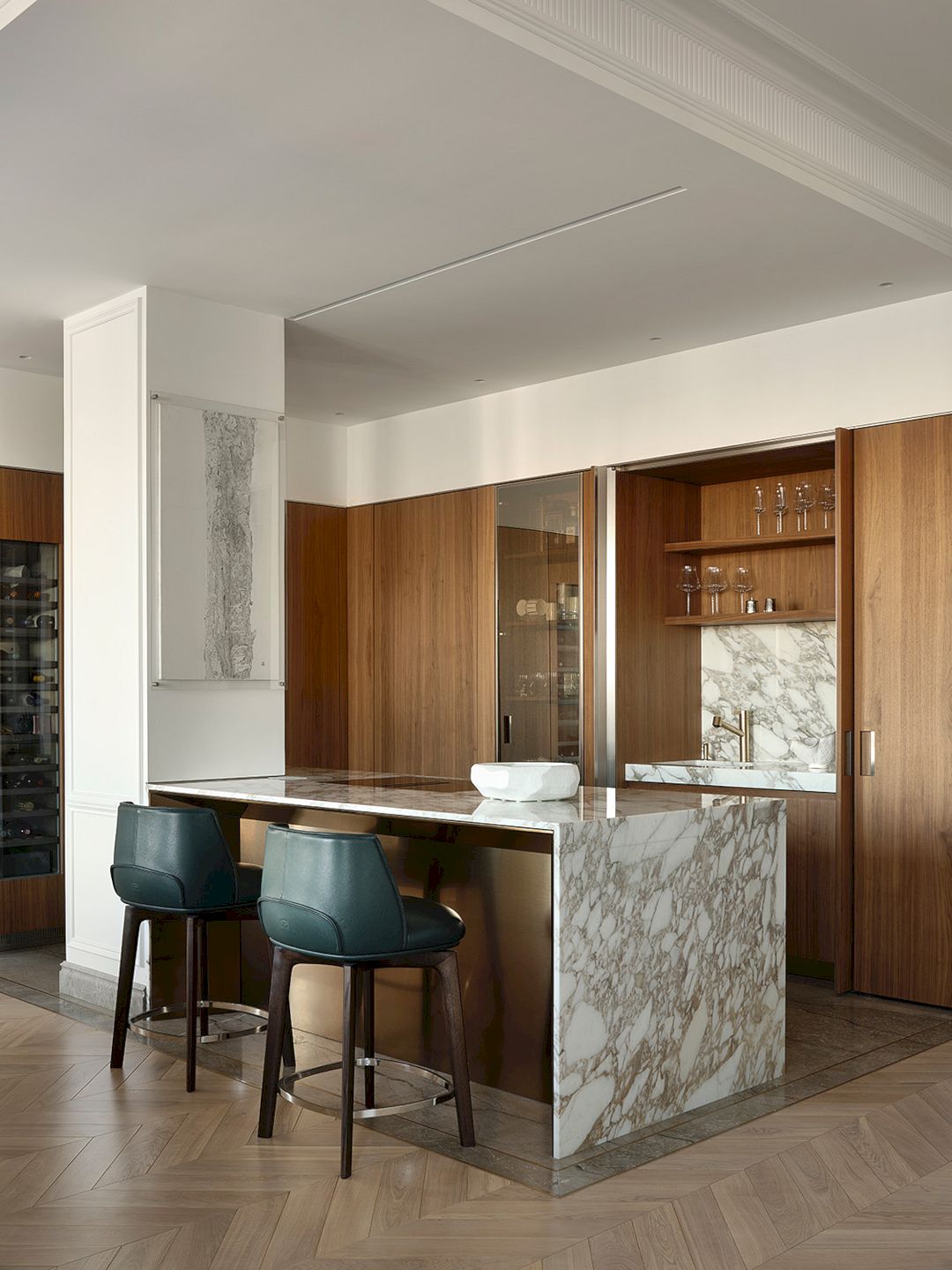
Combining different materials is the kitchen remodel idea in this apartment. A Bright and Elegant Moscow Apartment with Golden Accents by Elena Kalinina from ELKA Interiors uses two natural elements – wood and marble – to bring a sense of warmth, serenity, and add a visual interest.
Photo credit Sergey Ananiev
6. A Three-Bedroom Apartment with A Kitchen Island in Moscow by Alexander Tischler
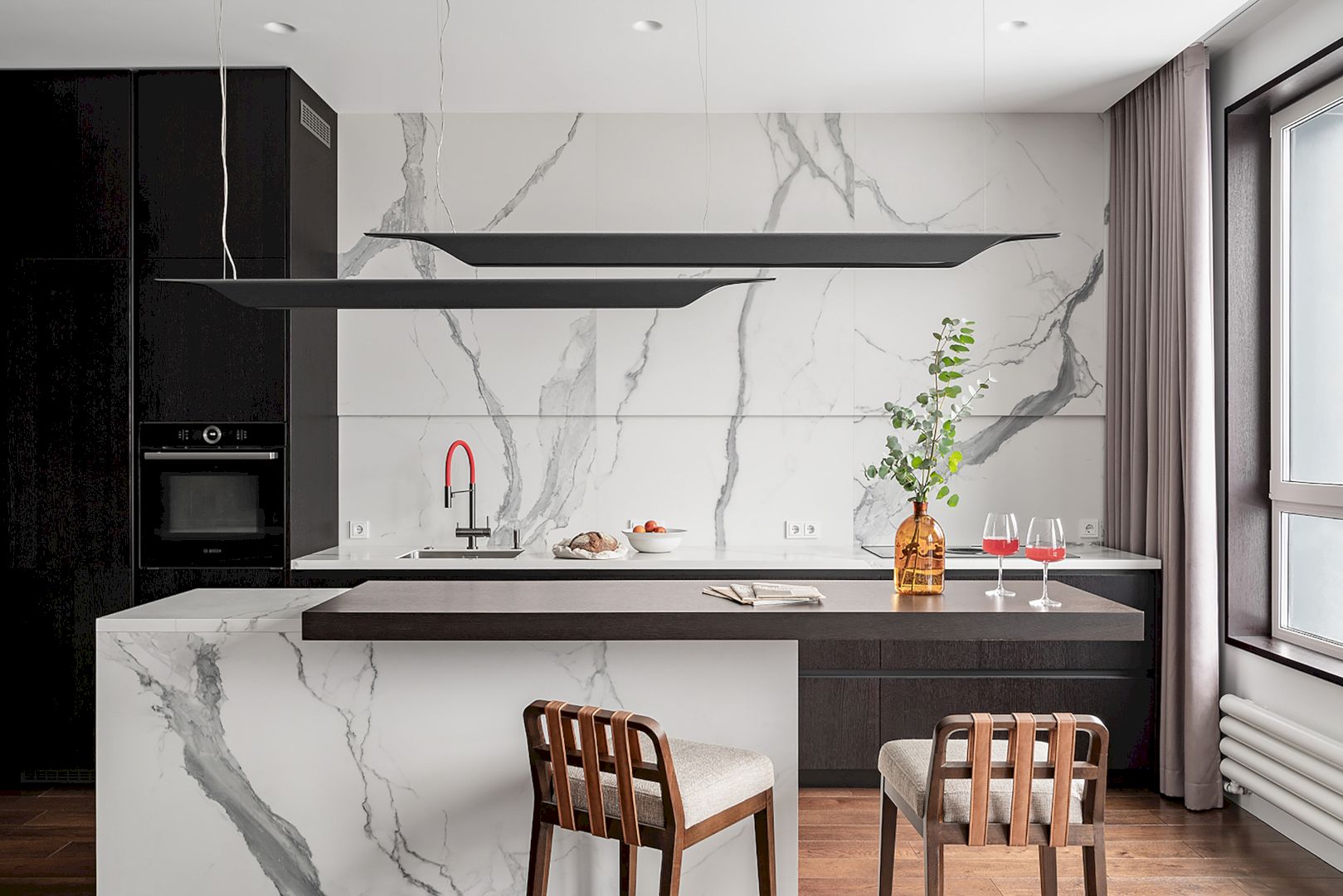
A Three-Bedroom Apartment with A Kitchen Island in Moscow by Alexander Tischler also has a kitchen remodel idea to inspire you. This apartment combines bright and dark by bringing dark wood and white marble into its kitchen interior. This way creates an elegant visual appeal which is also luxurious.
Photographer: Yaroslav Lukiyanchenko
7. A Family Apartment in Wola Justowska with Exclusive Interiors by Kaim Work
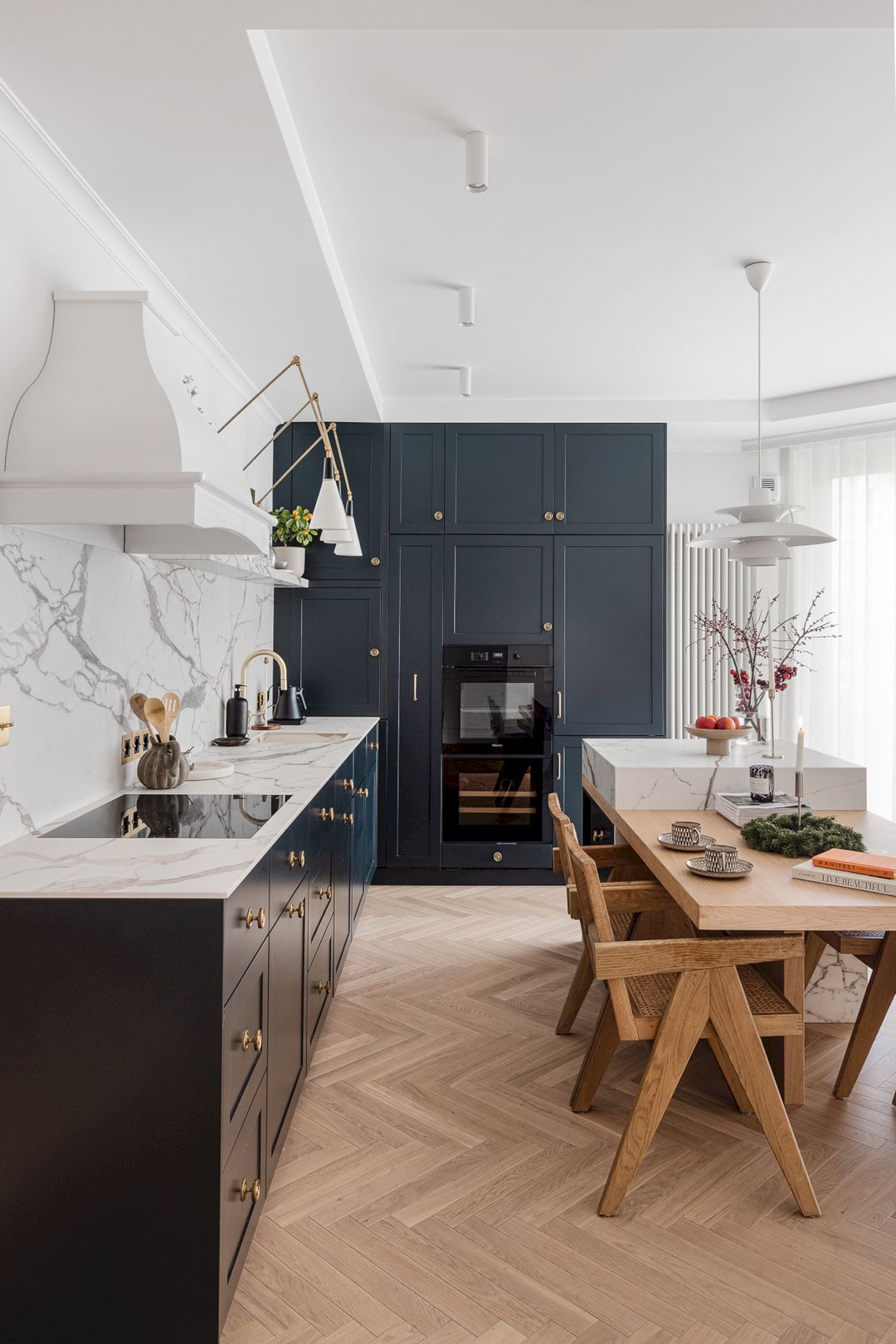
You can also try this kitchen remodel idea to update your apartment space. A Family Apartment in Wola Justowska with Exclusive Interiors by Kaim Work combines wood, marble, and gold accents to create an exclusive look in its kitchen. Some unique lightings are also added to make the space aesthetic.
Photographer: Patryk Polewany
8. Barcom Terrace by Arent & Pyke
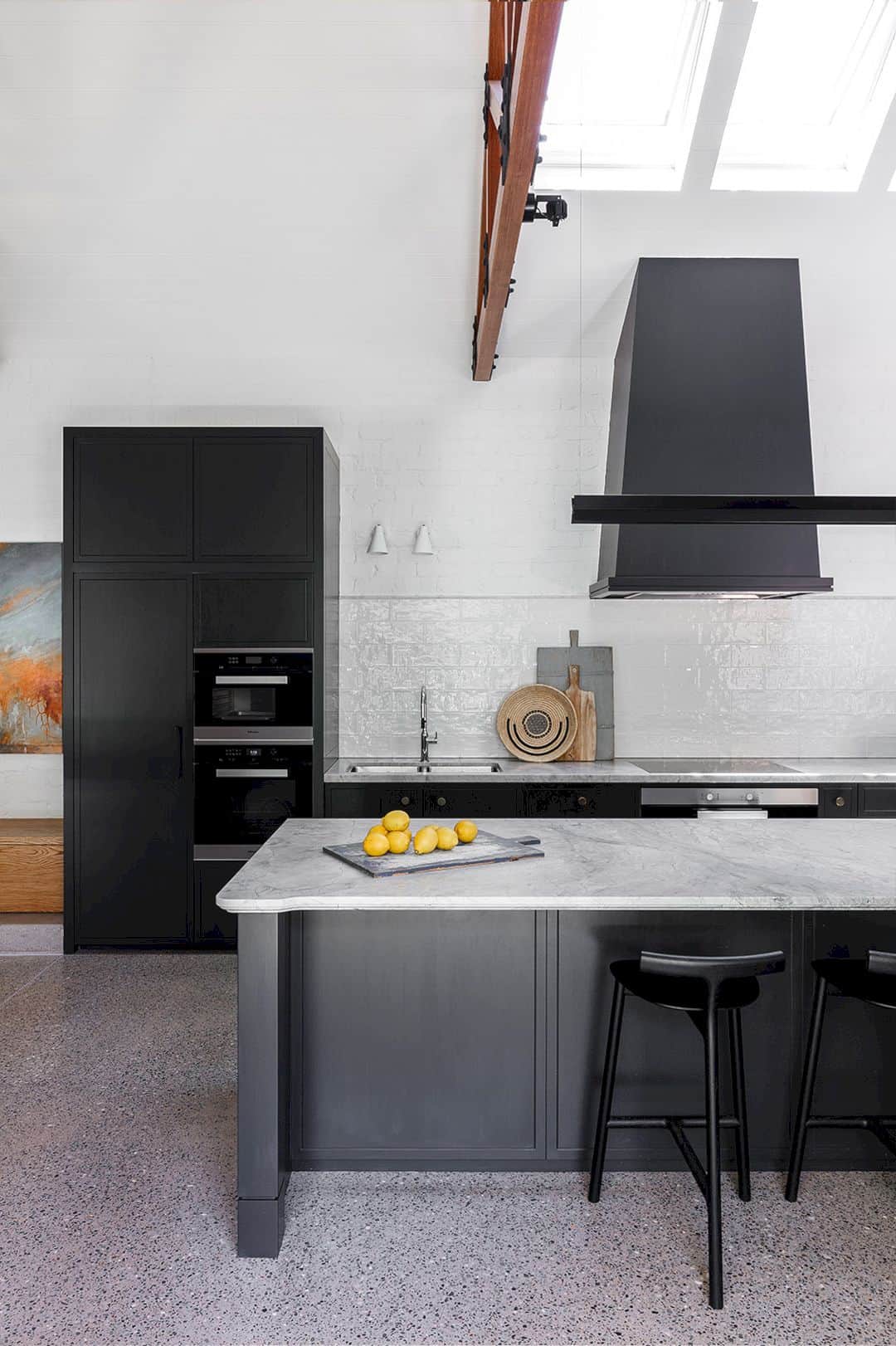
Barcom Terrace by Arent has a modern kitchen with a sleek, black-and-white color scheme. It features black cabinets, a white marble countertop on the island, and built-in appliances like an oven and microwave. The design is minimalist, with clean lines and a clutter-free look.
Photography: Arent & Pyke
9. Promontory Residence by CLB Architects
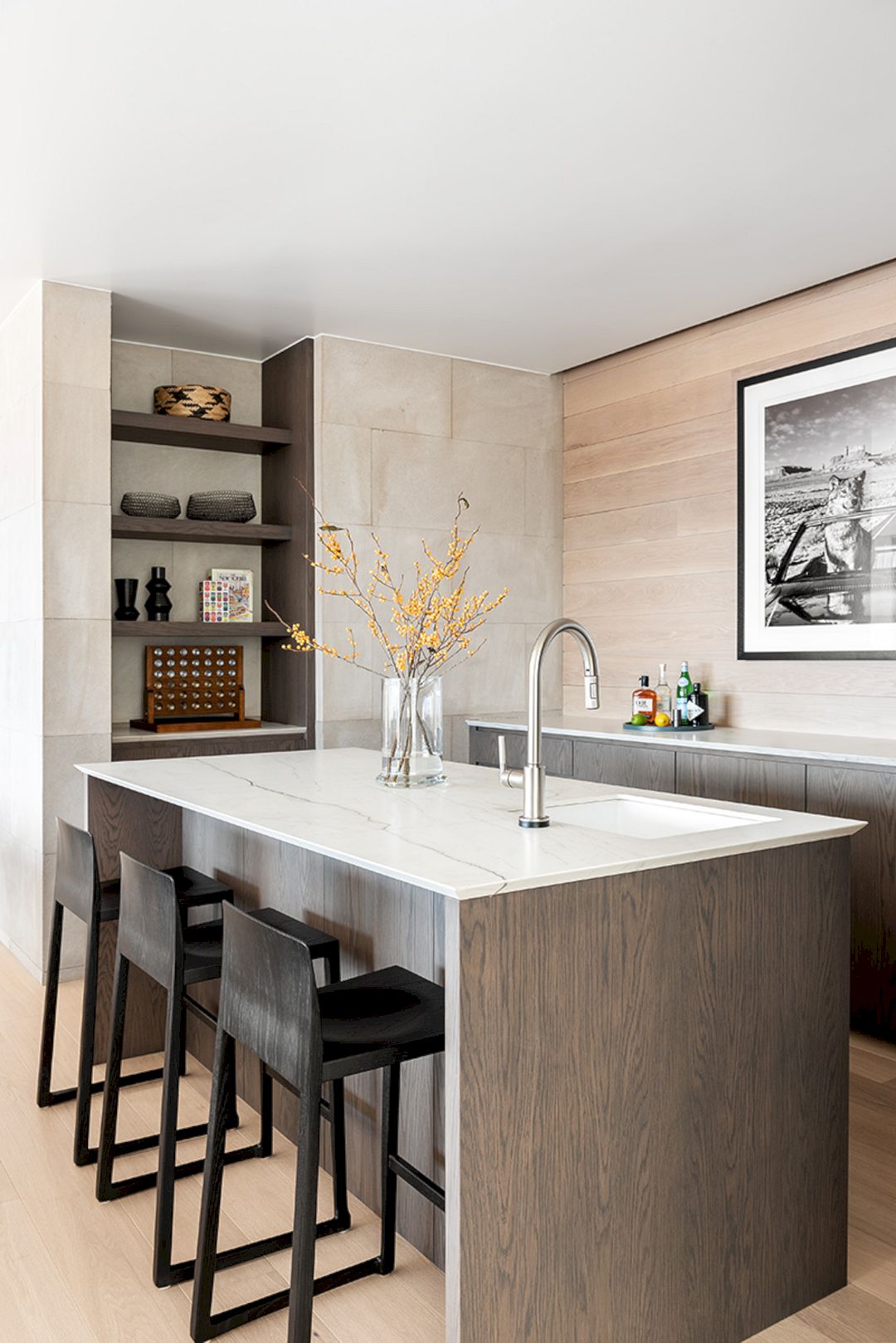
Promontory Residence by CLB Architects chooses a wooden kitchen island with marble on top as a focal point for its kitchen. This kitchen island is completed with dark stools. There is also a custom wooden shelf on the wall that provides additional storage.
Photography: Lucy Call Photography
10. Nasledie by Kerimov Architects
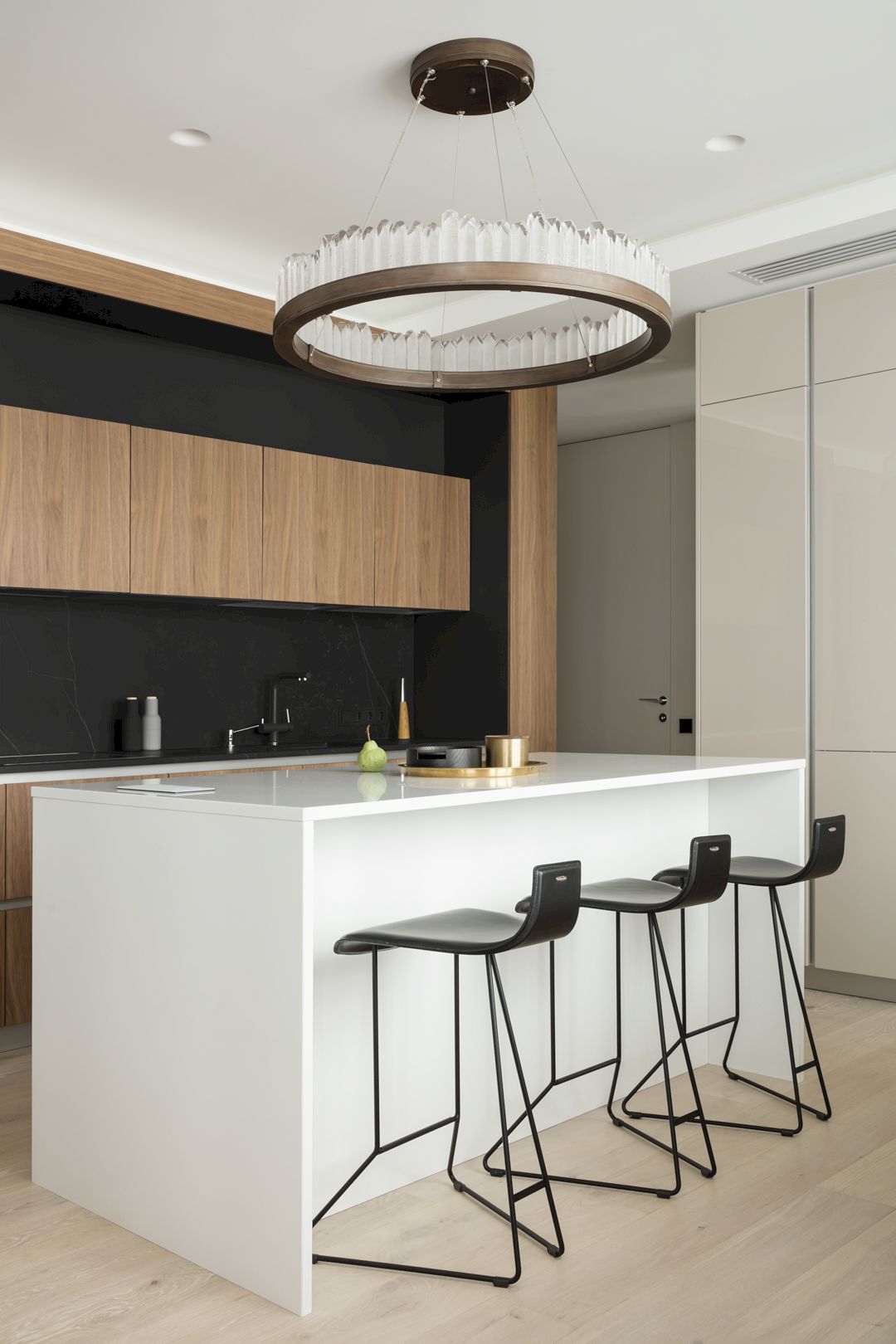
Nasledie by Kerimov Architects combines white, black, and wood tones to remodel its kitchen. The elegant kitchen island in white becomes the room center, completed with modern black stools. Above, an aesthetic lighting completed the whole elegant and neutral look in this kitchen.
Photographer: Dmitry Chebanenk
FAQs
How do I choose the right sofa for my living room?
Pick a sofa that fits your space and style. Look for one that’s comfy and made of durable fabric. Make sure it’s big enough for your family but doesn’t crowd the room.
What are some budget-friendly ways to update my living room?
You can refresh your living room on a budget by adding new throw pillows, hanging artwork, rearranging furniture, or adding a colorful area rug. Plants and new lighting can also make a big difference without spending too much.
How can I make my small living room feel bigger?
To make a small living room feel bigger, use light colors on walls, add mirrors to reflect light, choose furniture with legs to create a sense of space, and use multi-functional pieces. Keep the room clutter-free and let in natural light when possible.
Discover more from Futurist Architecture
Subscribe to get the latest posts sent to your email.
