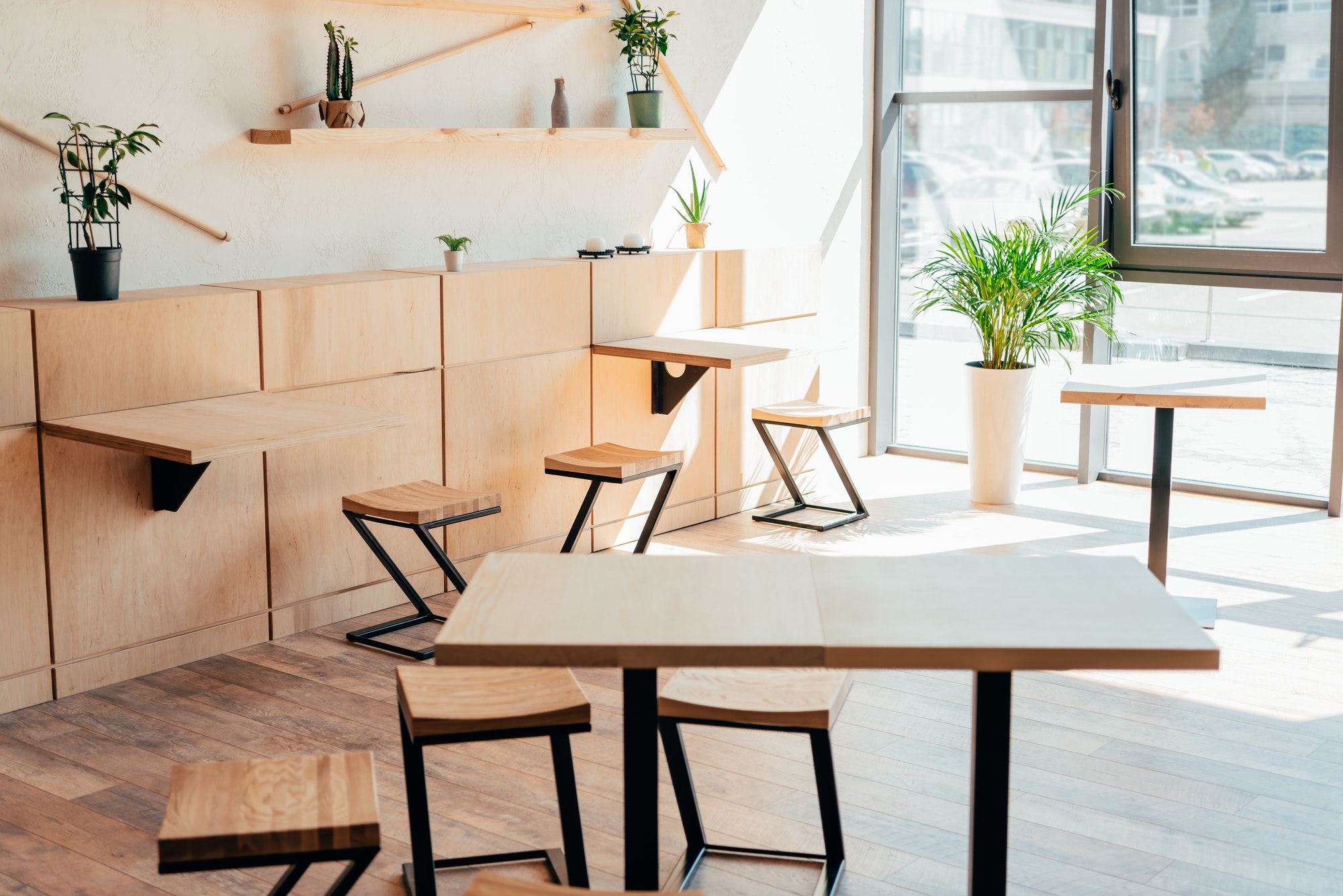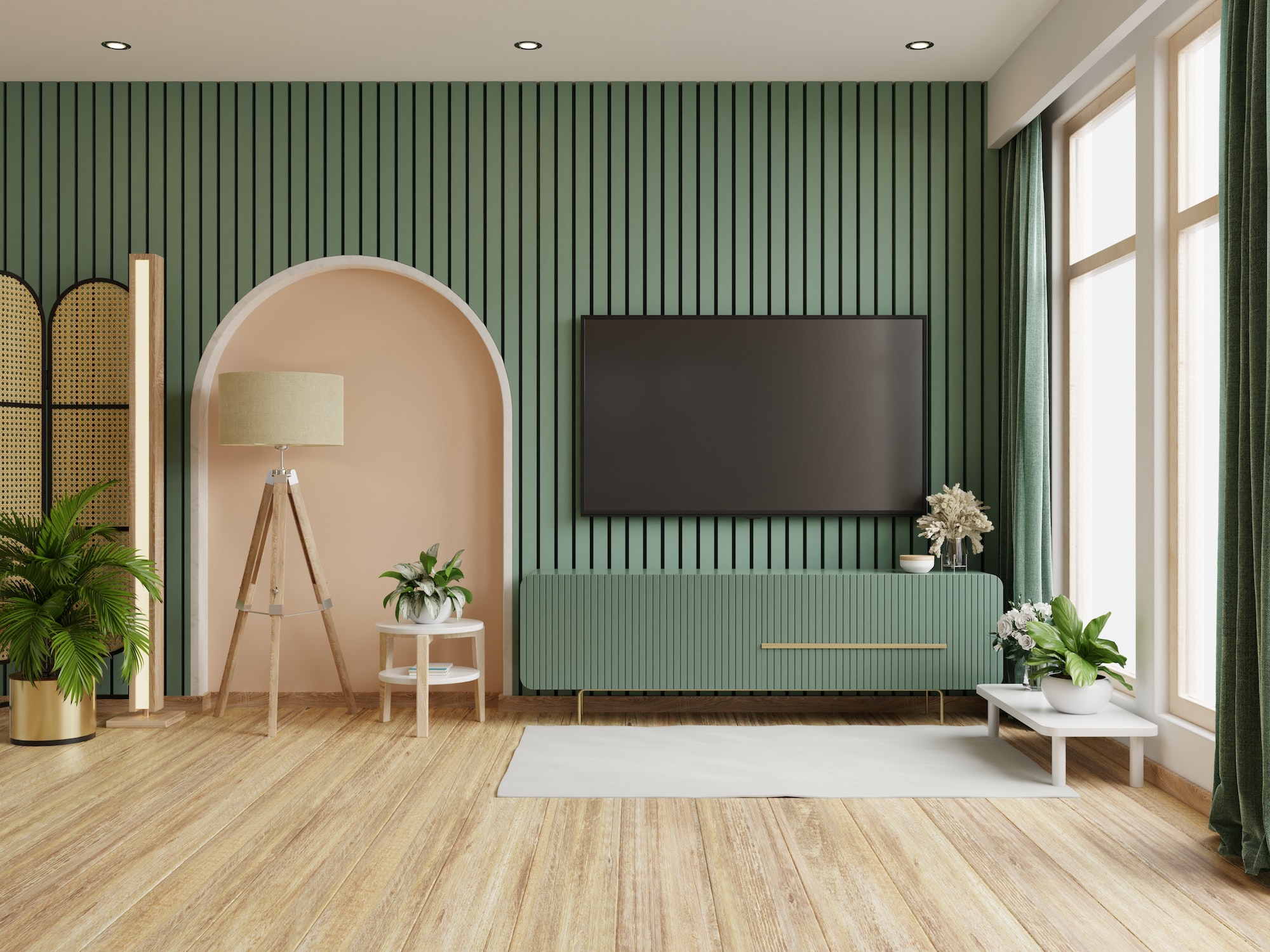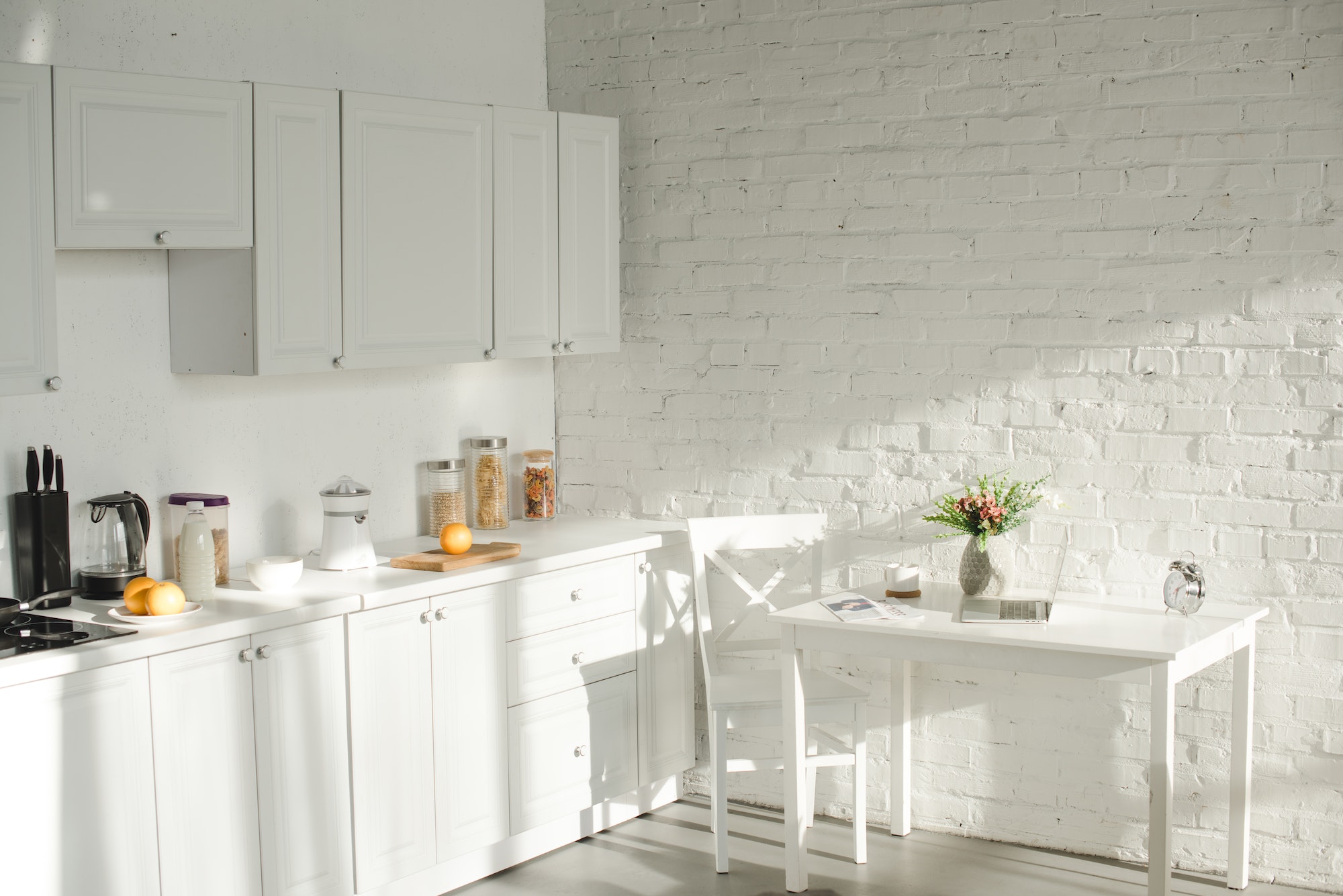Making sure your kitchen is well-planned is the first thing that will make it both useful and stylish. The “work triangle” idea says that putting the fridge, stove, and sink in a triangle shape will help you move around and get things done. There will be a lot of counter space required for meal planning and preparation, so think about adding an island or a breakfast bar.
It can really make your kitchen look better if you choose the right colors and materials. Choose color schemes that match the style of the rest of your home. When you paint a room white or a neutral color, it will always look good and feel bigger and friendlier. Bring in natural wood or matte black fixtures to go with your sleek stainless steel appliances for a more modern look. According to a poll from 2023, 68% of homeowners like it when their kitchens and living rooms are connected and don’t feel like two separate rooms. It’s easier for people to talk to each other in open floor plans, and the rooms look bigger.
The kitchen works better and feels cozier when there is a lot of light in it. “Layered” lighting, which includes general lighting, task lighting, and accent lighting, makes rooms well-lit for all kinds of activities. Plus, they look good hanging over the island or dining area. As you cook, the work surfaces are brightened by a light under the cabinet. Modern kitchens use smart lighting systems instead of regular ones because they work better and use less electricity.
Are you running out of ideas? No worries! Check out our kitchen ideas below to find the best inspiration to create a functional and stylish space in your home.
Table of Contents
1. The Cliffside House by LaRue Architects
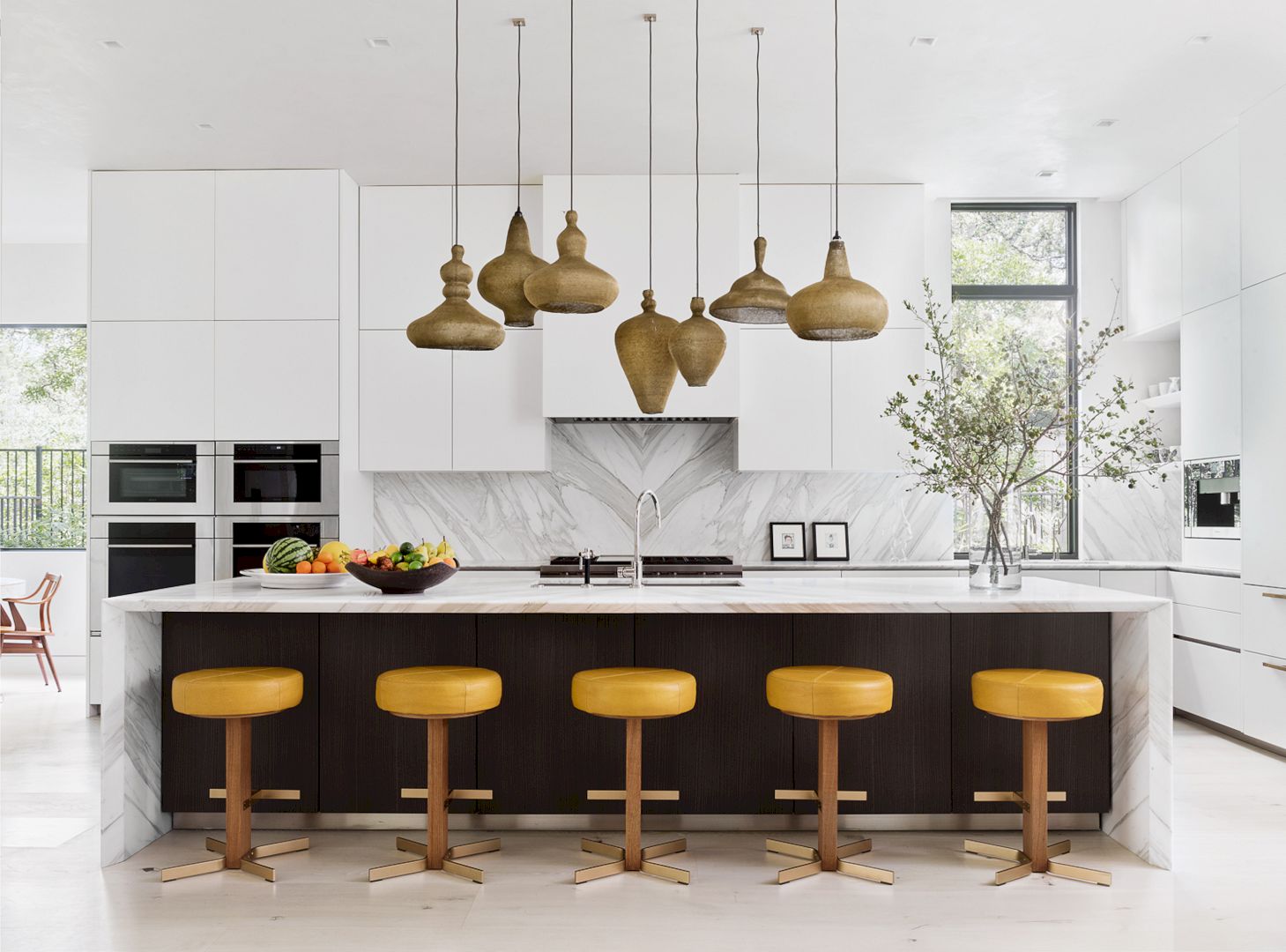
The first kitchen idea to create a functional and stylish space comes from The Cliffside House by LaRue Architects. There is a large island with a marble countertop and dark wood cabinetry, accented by four yellow cushioned stools with wooden legs and gold footrests. Above the island, a series of unique, sculptural pendant lights hang, adding a touch of artistic flair.
Photographer: Casey Dunn
2. Seaview Escape House by Coates Design Seattle Architects
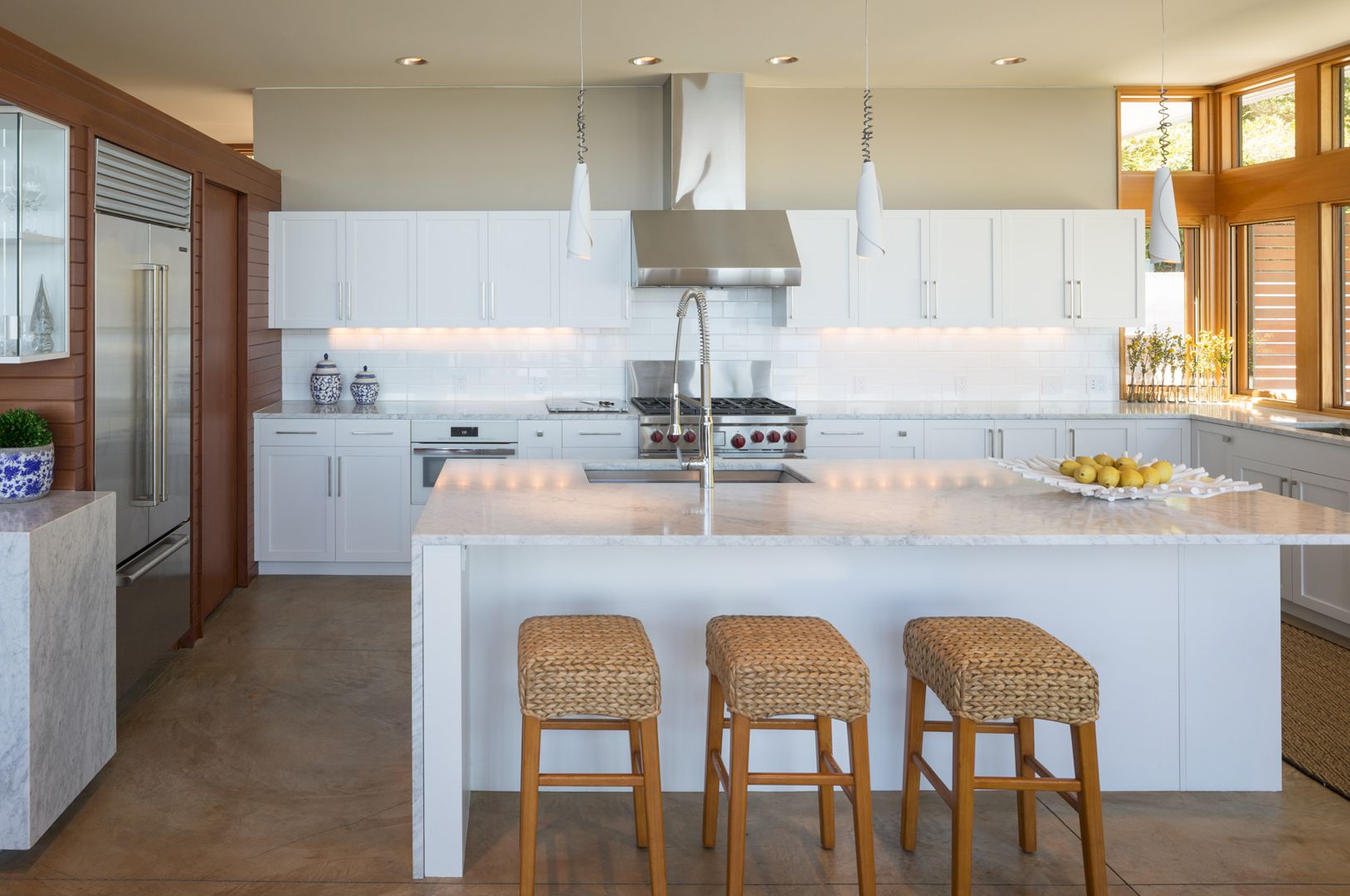
Seaview Escape House by Coates Design Seattle Architects has a kitchen idea to help you create a functional and stylish space. The focal point is a large island with a sleek white marble countertop, accompanied by three woven stools with wooden legs, adding a touch of warmth and texture to the space. The kitchen features crisp white cabinetry and stainless steel appliances, including a prominent range with a stainless steel hood.
Photographer: Lara Swimmer
3. Obra Virazón by Barrionuevo Villanueva Arquitectos
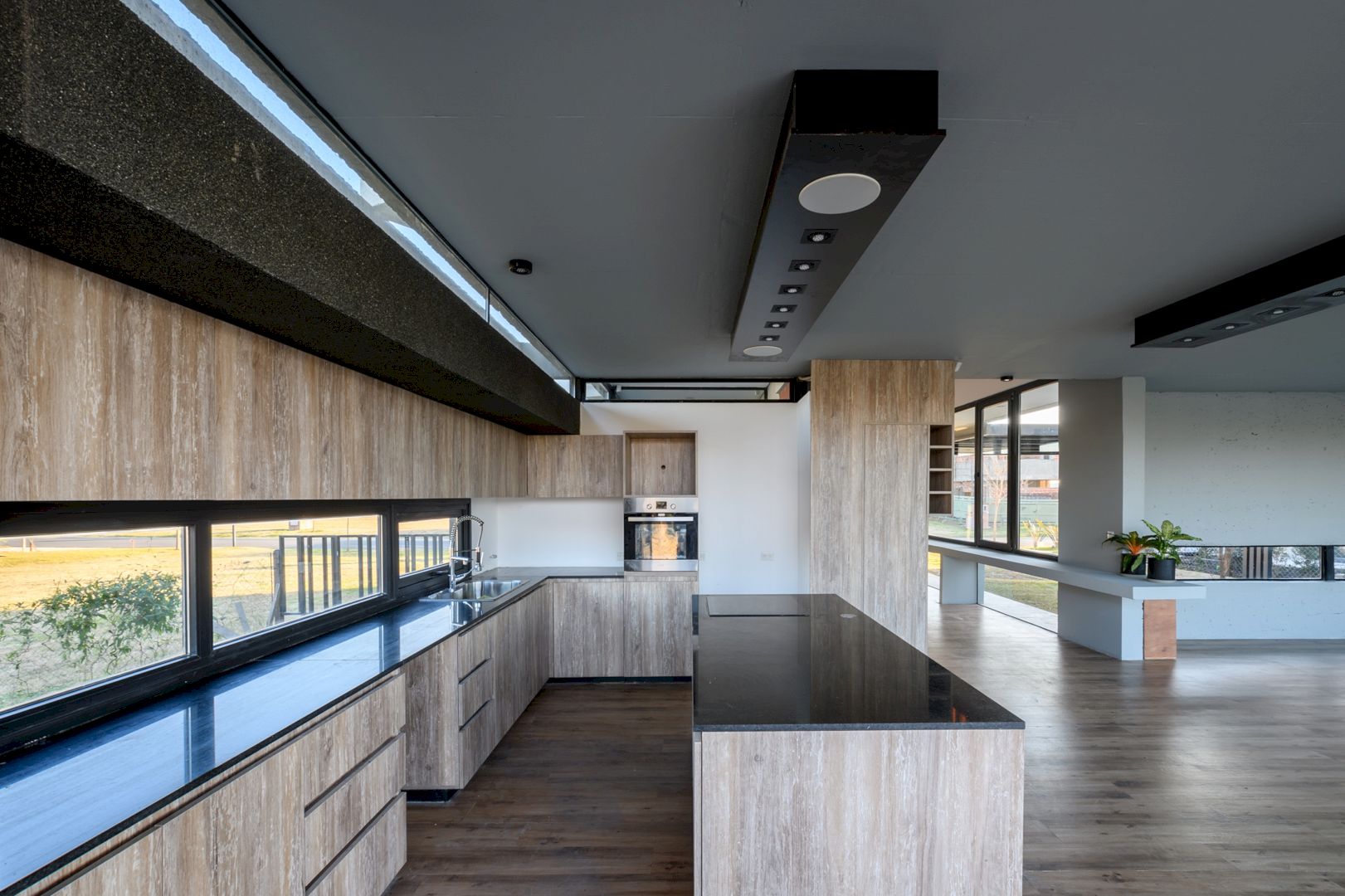
Another kitchen idea to help you create a functional and stylish space comes from Obra Virazón by Barrionuevo Villanueva Arquitectos. This house has an open-layout kitchen with wood-finished cabinets and drawers, providing a natural and warm aesthetic. The countertops are made from a dark, polished material, likely granite or quartz, adding a touch of elegance.
Photography: Gonzalo Viramonte
4. Promontory Residence by CLB Architects
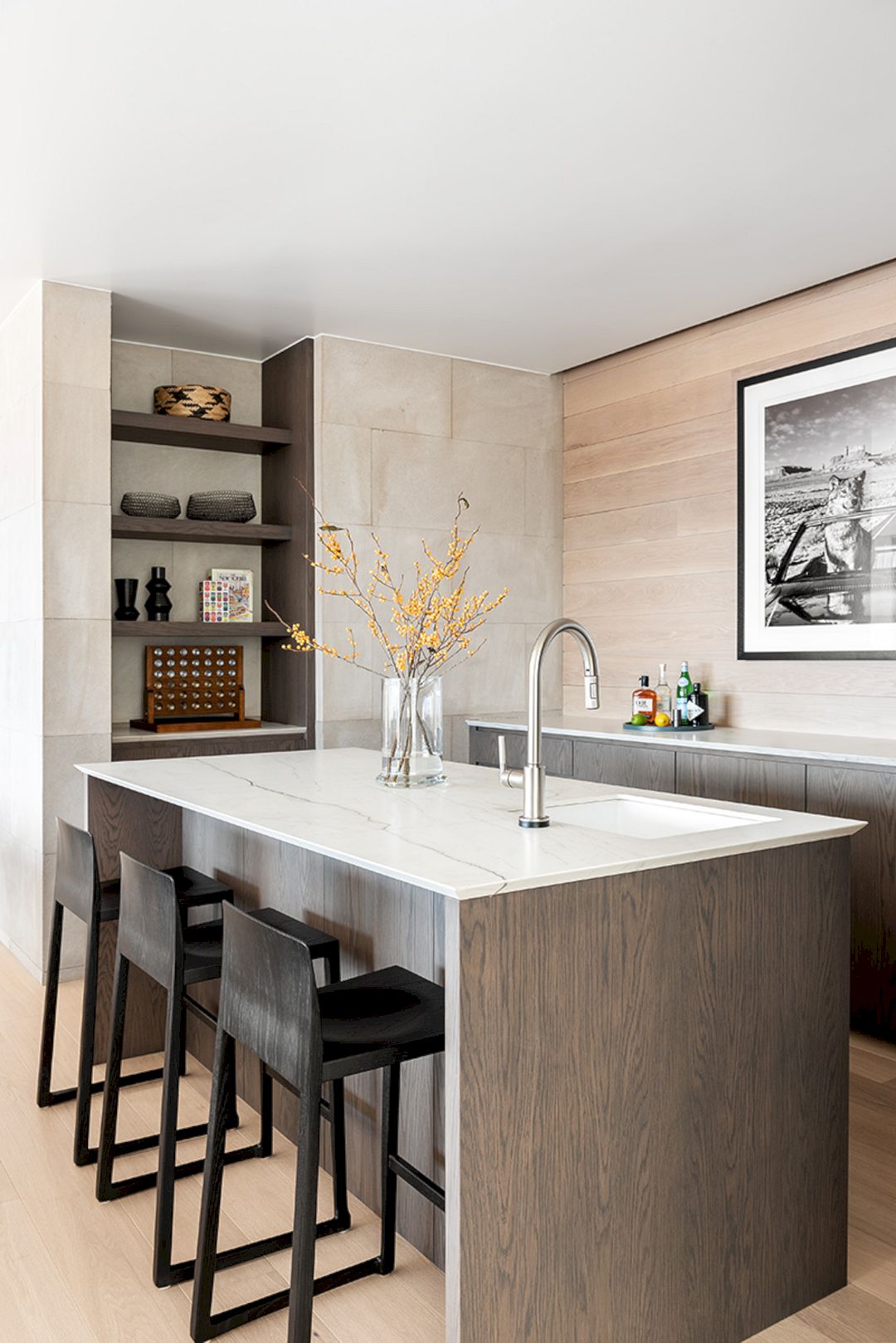
This kitchen idea can be your main inspiration to create a functional and stylish space. Promontory Residence by CLB Architects. The centerpiece is a kitchen island with a sleek, white marble countertop and a modern stainless steel faucet, providing a clean and sophisticated look. The island is accompanied by three black bar stools, adding a touch of contrast and offering seating for casual dining or socializing.
Photography: Lucy Call Photography
5. Hammersmith House by Robertson Design
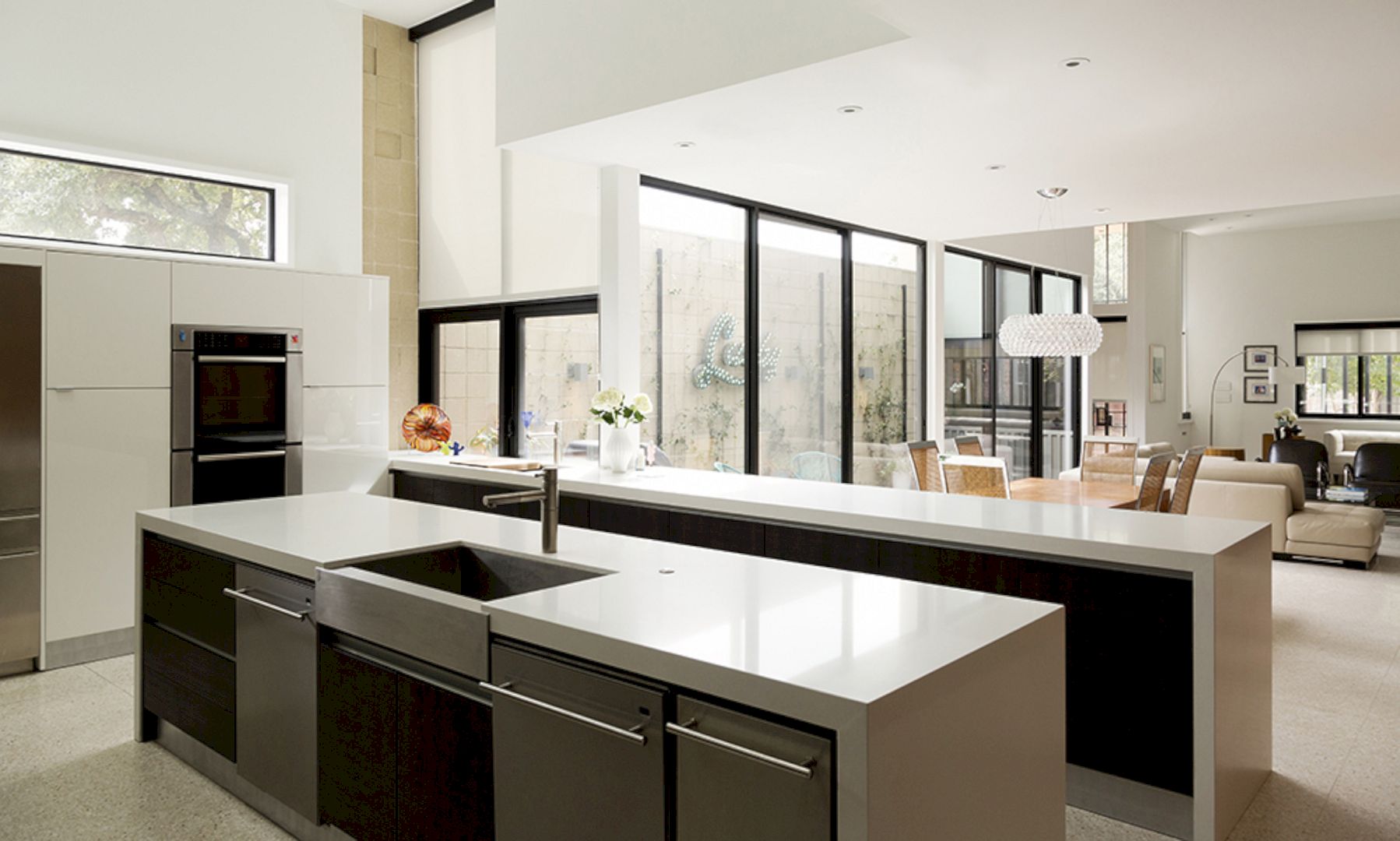
It is another kitchen idea perfect for your open-layout kitchen. Hammersmith House by Robertson Design has a modern kitchen that features a large island with a built-in sink and ample counter space, complemented by dark lower cabinets and white countertops. Stainless steel appliances, including a double oven, are integrated into the cabinetry.
Photographer: Jack Thompson
6. Bluff Point II by BMA Architects
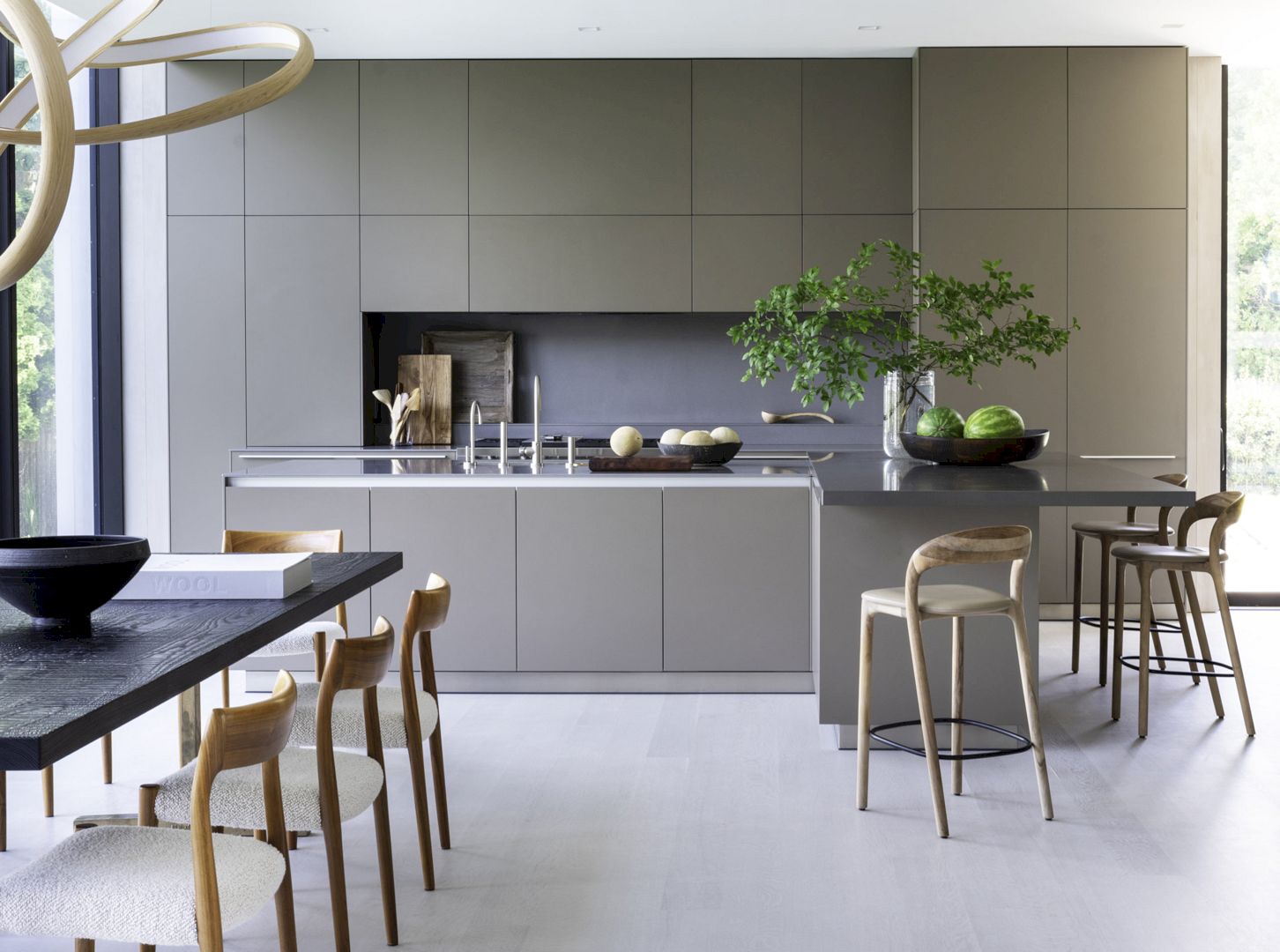
Bluff Point II by BMA Architects also has an awesome kitchen idea to inspire you. This house completes its kitchen with flat-panel cabinetry in a muted gray tone to create a seamless and uncluttered look. A large island with a built-in sink and a gray countertop serves as the focal point, adorned with a vase of greenery and a bowl of watermelons, adding a touch of natural color.
Images Source: BMA Architects
7. HOMES & CO by Estudio Montevideo
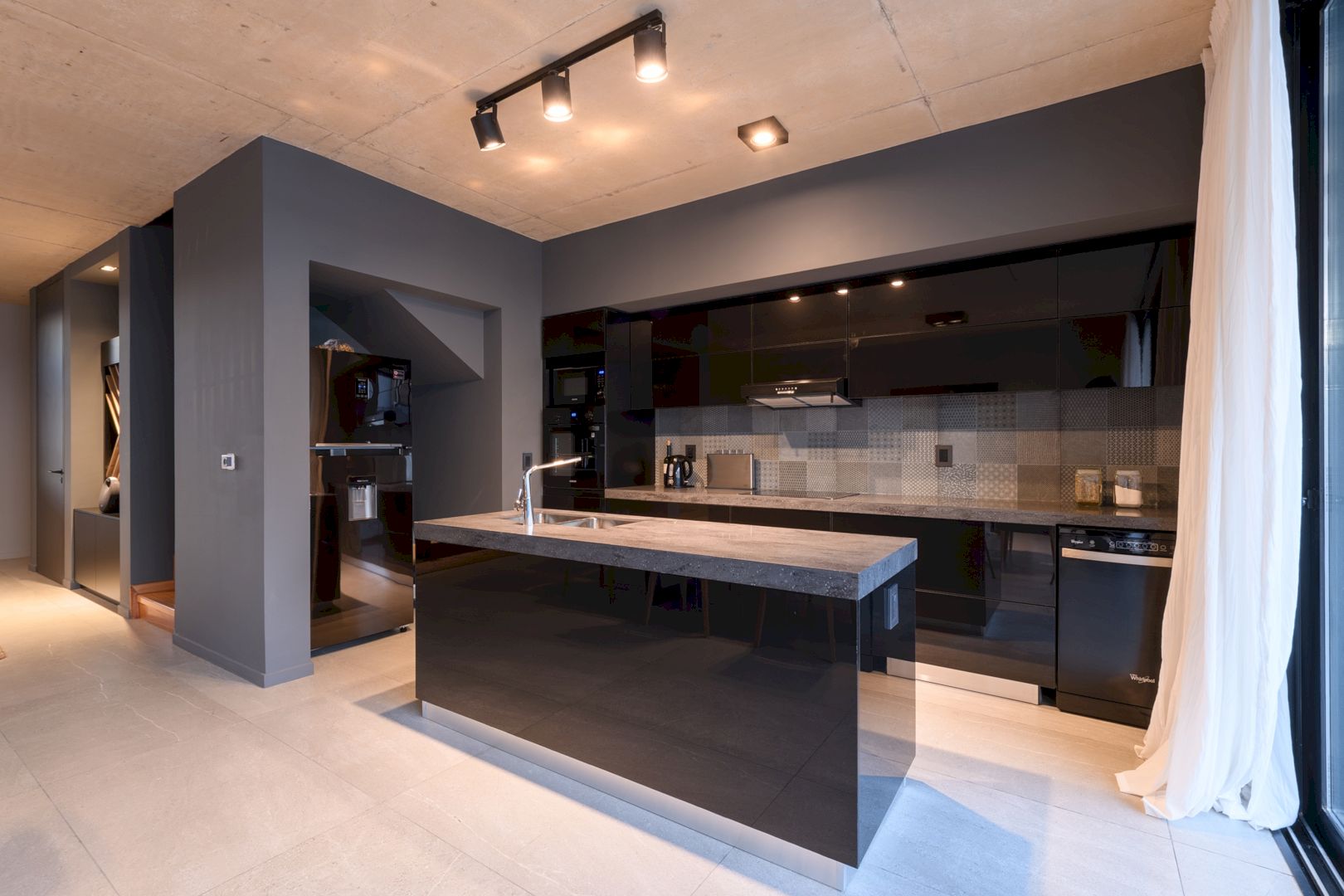
HOMES & CO by Estudio Montevideo encourages a more relaxed and communal way of living. Its kitchen is dominated by dark tones, with black glossy cabinetry and a matching island that has a gray stone countertop. The island includes a built-in sink and serves as a central workspace. The backsplash is composed of a mosaic of neutral-colored tiles, adding texture and visual interest to the space.
Photography: Gonzalo Viramonte
8. Hemlock Ave. House by Chioco Design
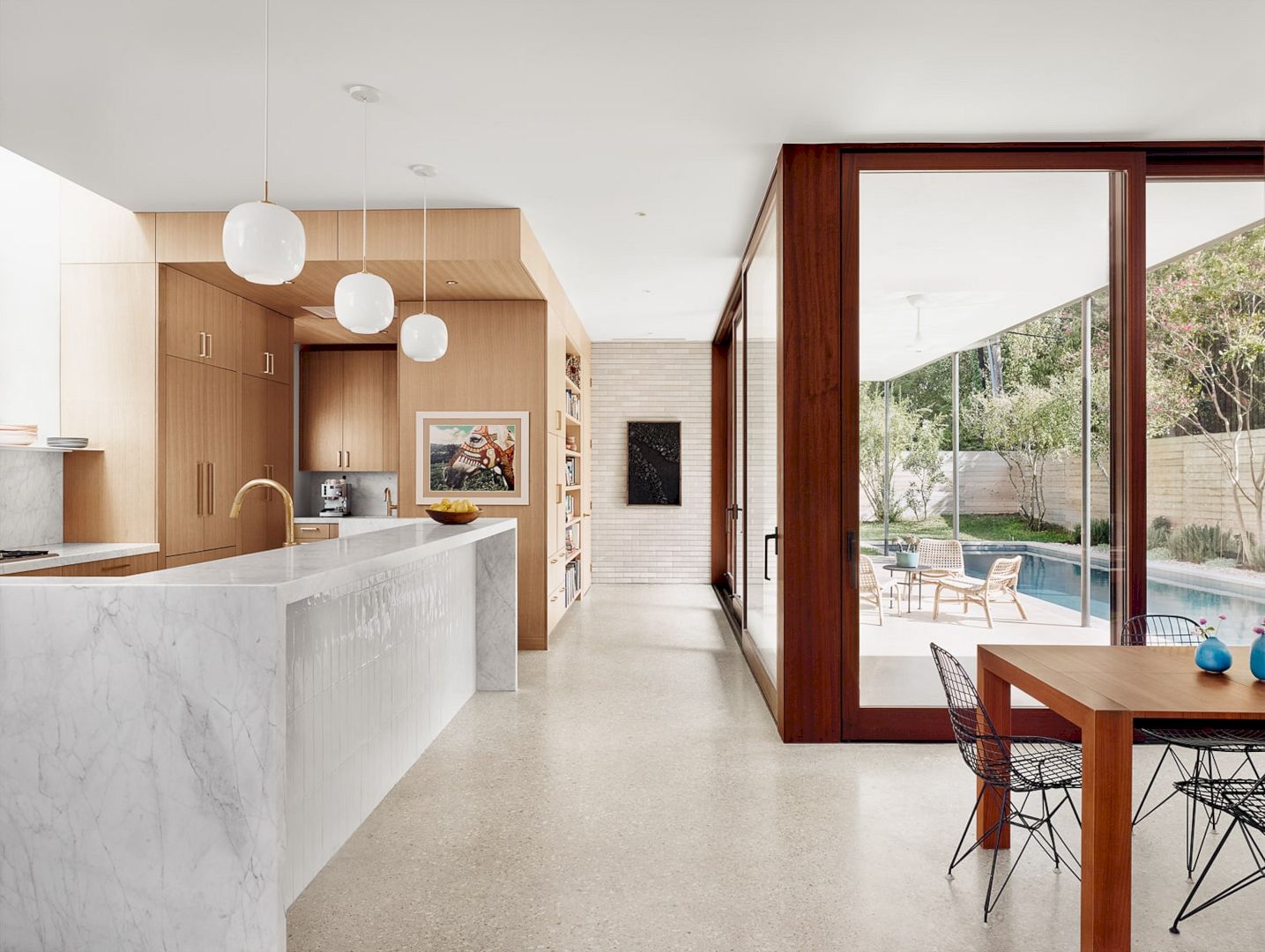
The next kitchen idea comes from Hemlock Ave. House by Chioco Design. The kitchen is completed with a table and chairs, including various cabinets and shelves for storage. A large window lets in plenty of natural light, illuminating the space. The color scheme is predominantly white and neutral tones, creating a clean and sleek look.
Photographer: Casey Dunn
9. Annunziata House by Specht Architects
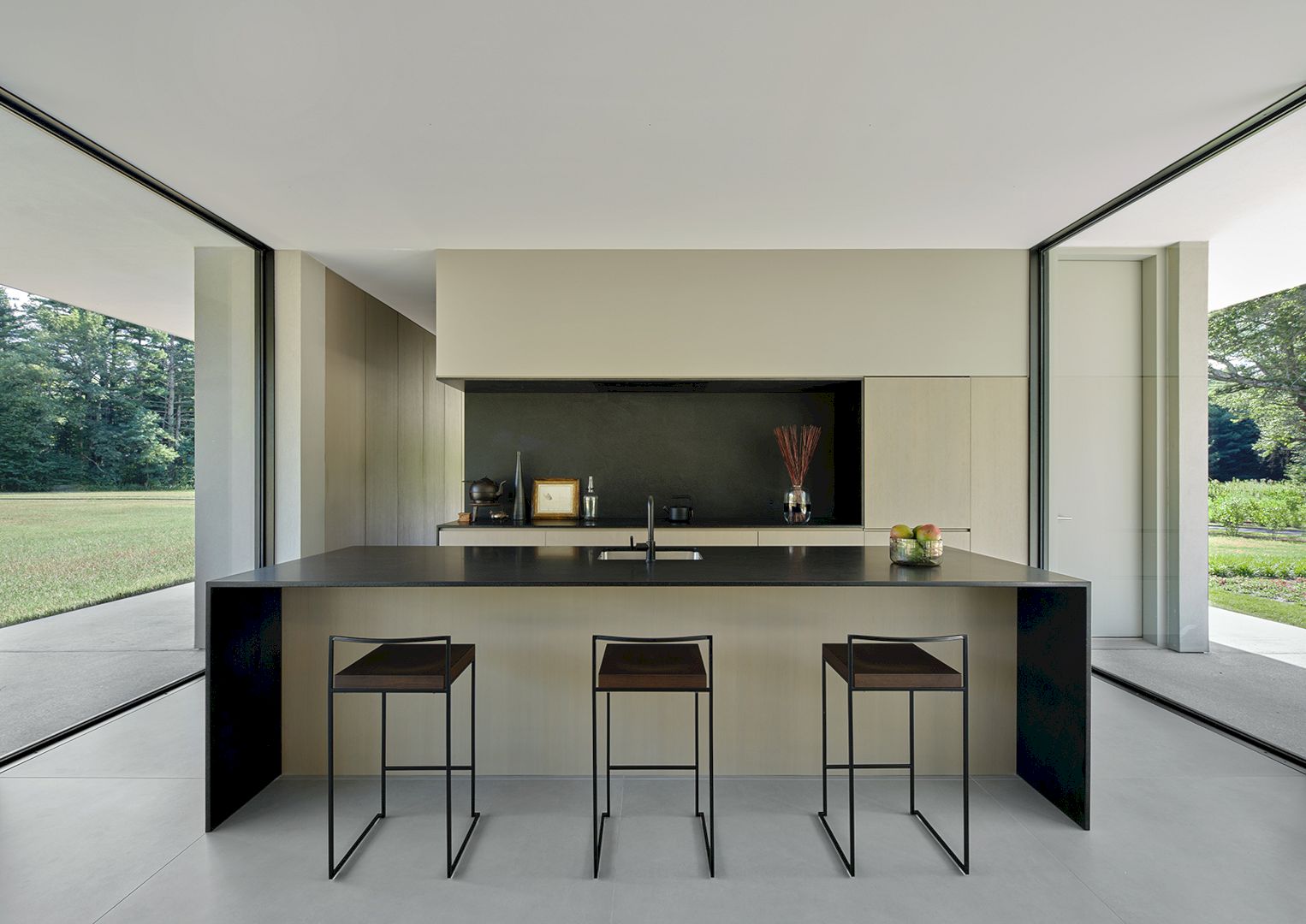
Annunziata House by Specht Architects has an elegant, modern kitchen to inspire you. This house uses a large island as a focal point, complete with three stools and a built-in sink. The combination of black and beige color scheme create an inviting and stylish visual appeal. Thanks to the expansive glazed walls, this kitchen gets enough natural light.
Photographer: Dror Baldinger
10. Sadovie Kvartali by Babayants Architects
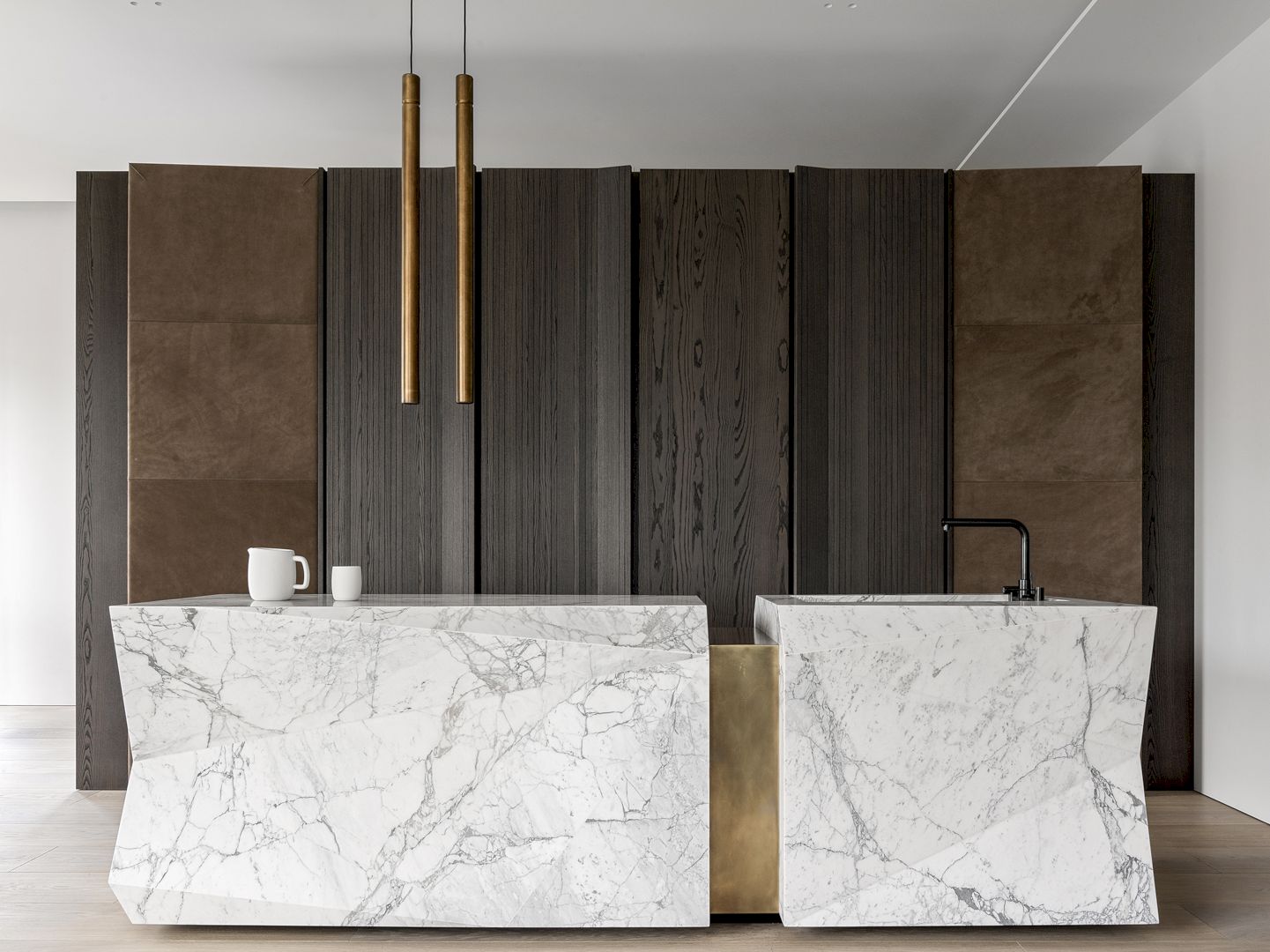
The last kitchen idea comes from Sadovie Kvartali by Babayants Architects. This house uses a glamorous marble kitchen island as a focal point of the room that attracts everyone’s attention. Wooden cabinetry adds warmth and contrast, seamlessly blending with the modern aesthetic while providing ample storage space.
Photo & video: Sergey Krasuyk
FAQs
Q: How much counter space do I need in my kitchen?
A: Aim for at least 10 feet of counter space for a functional kitchen. This allows ample room for meal prep and small appliances.
Q: What’s the best flooring for a kitchen?
A: Tile or luxury vinyl plank are great options. They’re durable, easy to clean, and come in many styles to match your decor.
Q: How can I make a small kitchen feel bigger?
A: Use light colors, add mirrors, and opt for open shelving. Good lighting and a clutter-free design also help create a more spacious feel.
Discover more from Futurist Architecture
Subscribe to get the latest posts sent to your email.
