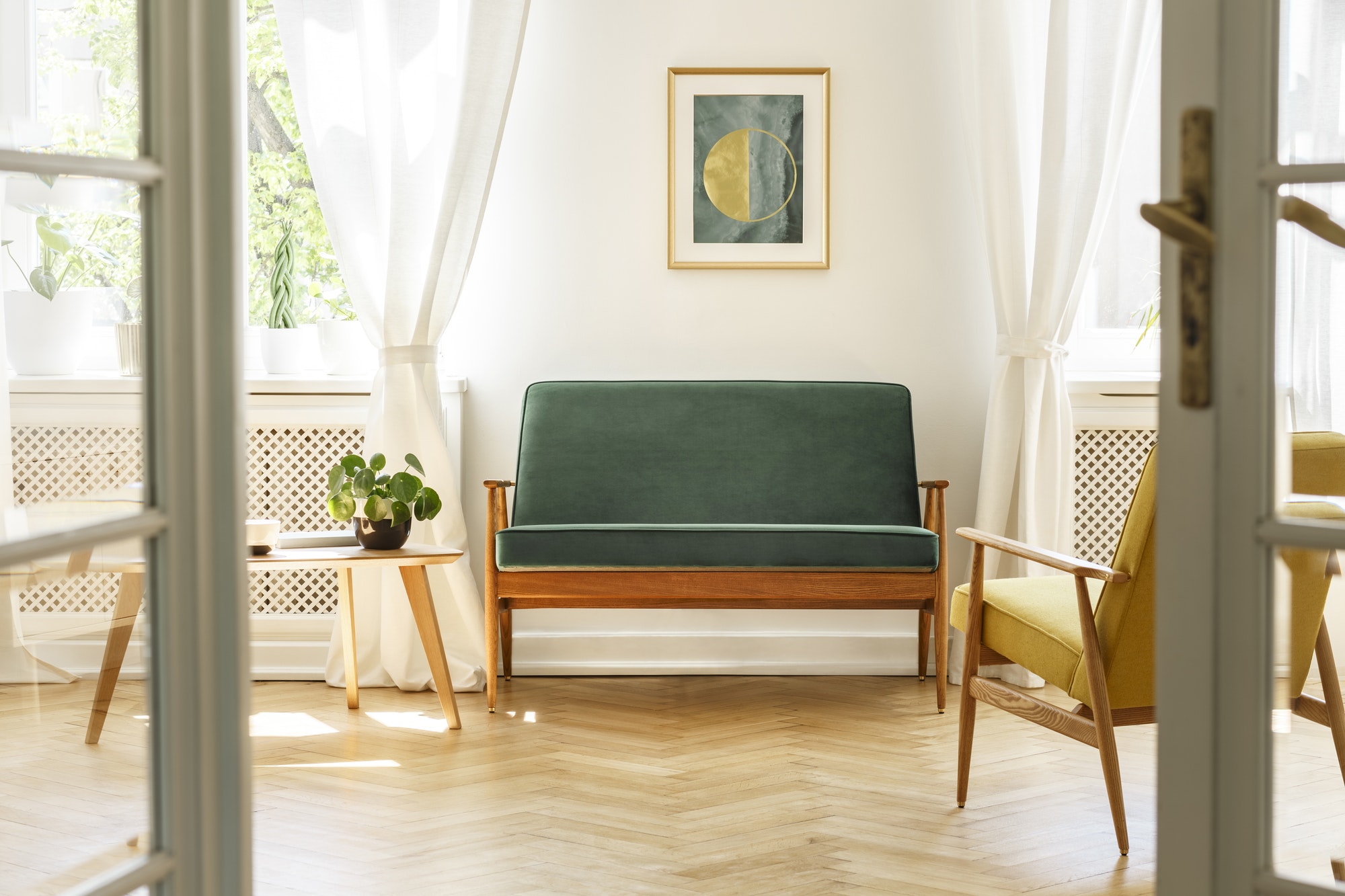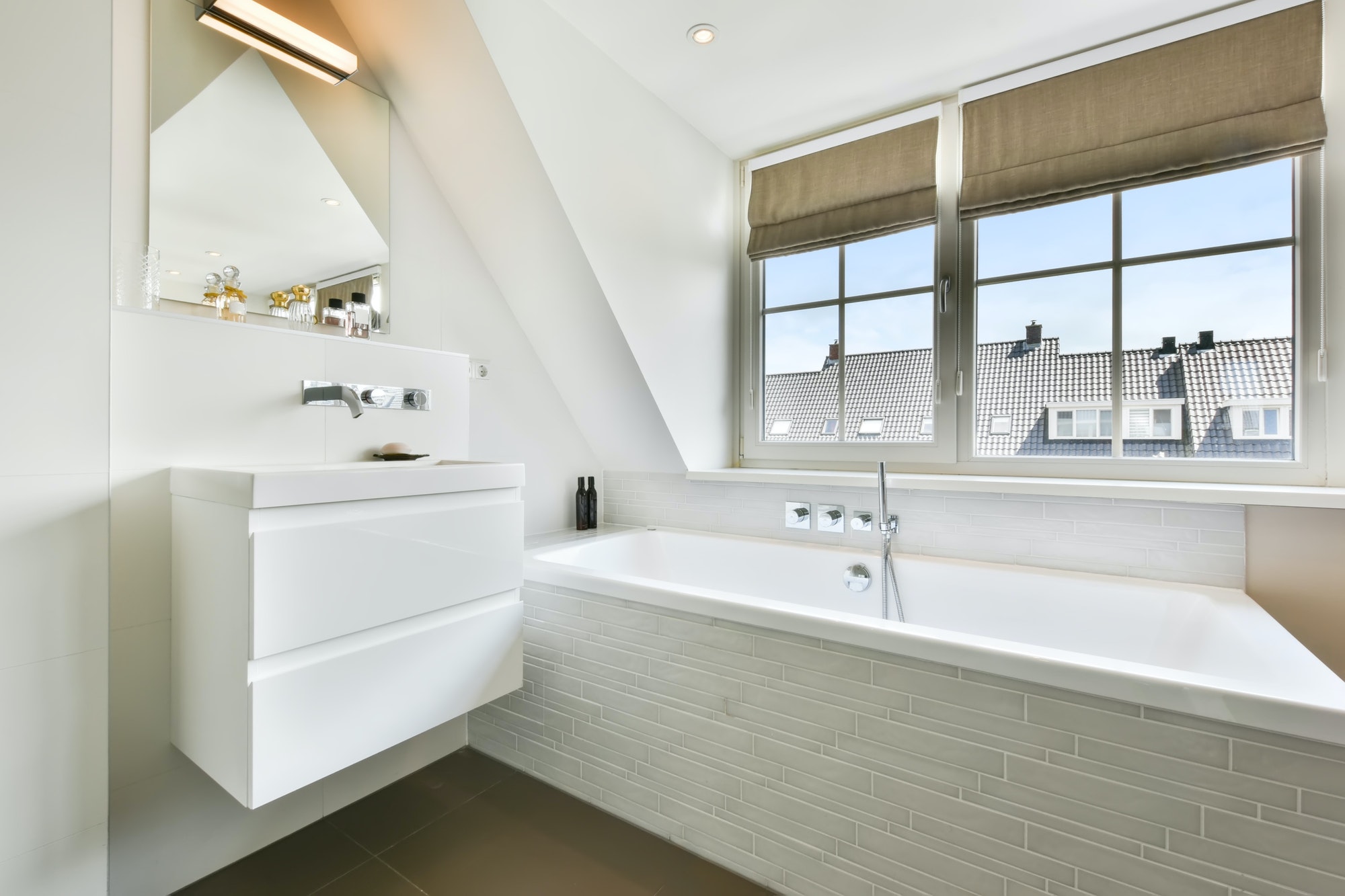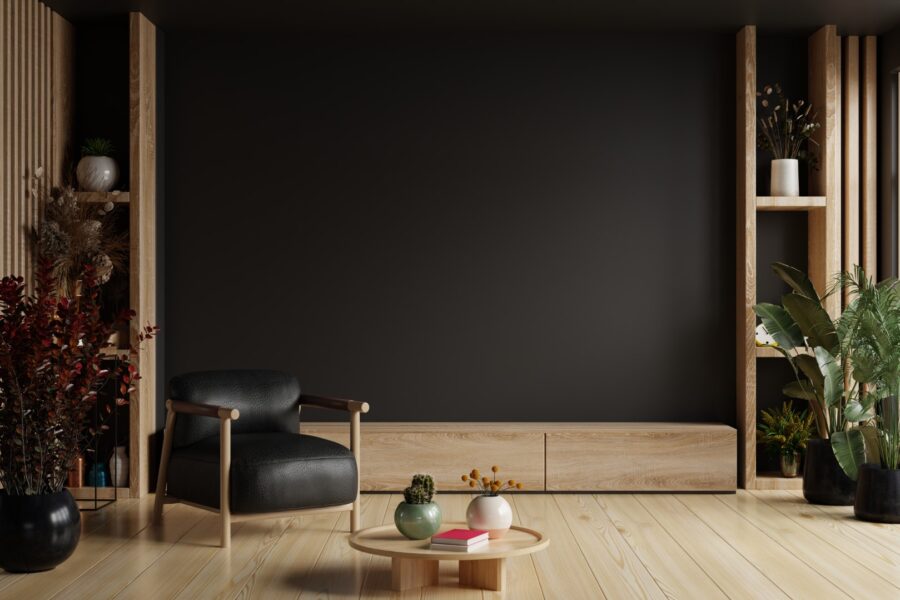Japanese house design is renowned for seamlessly integrating nature and minimalism, creating tranquil living spaces that embody simplicity and harmony. One of the key elements is the use of natural materials, such as wood, bamboo, and stone, which bring the outside world into the home. These elements not only foster a deep connection with nature but also contribute to the minimalist aesthetic by keeping the design simple and unadorned.
Another fundamental aspect of Japanese house design is the incorporation of natural light and views. Large windows and open spaces are strategically placed to maximize sunlight and provide unobstructed views of gardens and landscapes. This design philosophy not only enhances the visual appeal of the home but also creates a calming and serene environment. A study conducted in 2022 found that Japanese homes with large windows and natural views reported 30% higher levels of occupant satisfaction compared to those without.
In addition to these architectural elements, Japanese homes often feature indoor gardens or courtyards, known as tsuboniwa. These small, private gardens are designed to be viewed from inside the house, offering a constant reminder of nature’s beauty and tranquility. They are meticulously crafted with rocks, plants, and water features to create a miniature landscape that can be enjoyed year-round. The incorporation of tsuboniwa in modern Japanese homes is the most effective way to maintain a connection with nature in urban environments, surpassing even the benefits of houseplants or artificial greenery.
For a greater source of inspiration, I highly recommend exploring these exquisite Japanese house ideas that harmoniously blend nature and minimalism. Gathered from the most extraordinary projects around the world, they will undoubtedly ignite your creative instincts.
Table of Contents
1. House in Kyoto by Joe Chikamori
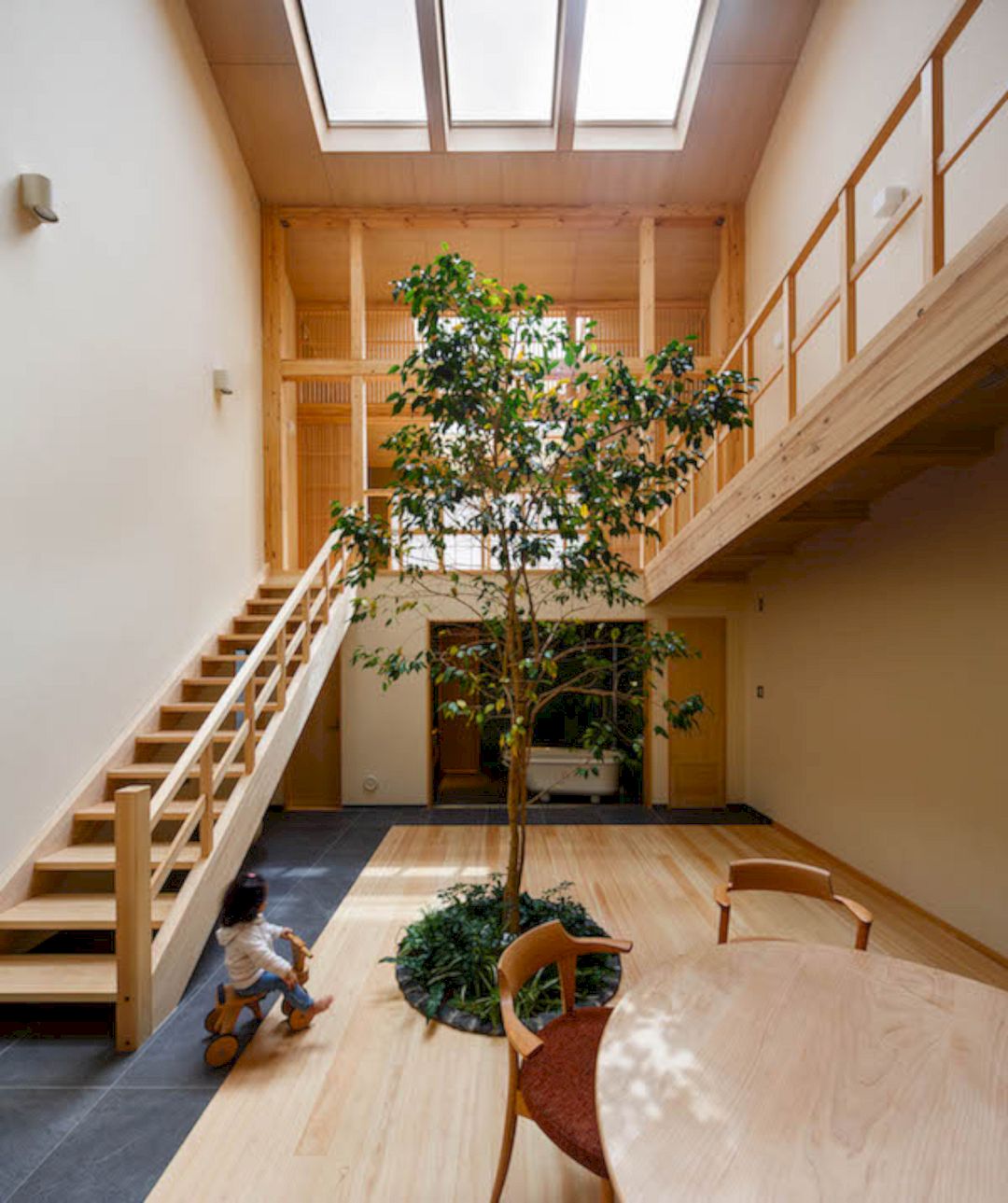
The first Japanese house idea to incorporate nature and minimalism comes from House in Kyoto by Joe Chikamori. This family house balances the traditional Japanese style and modern structure. Indoor greenery is also incorporated into this house, offering a constant reminder of nature’s beauty and tranquility
Photographer: Yosuke Ohtake
2. Outer Space for Kids by HAO DESIGN
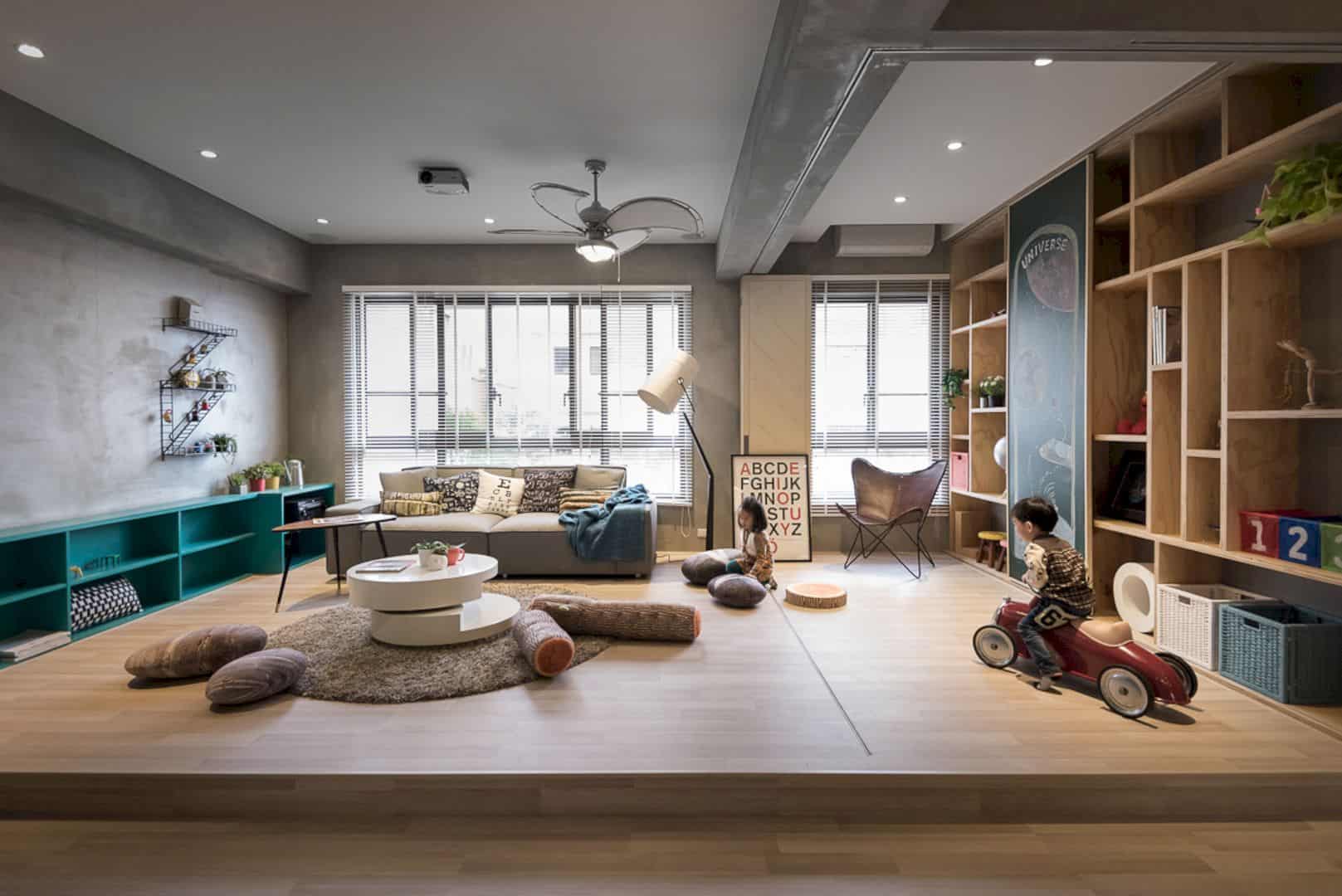
Outer Space for Kids by HAO DESIGN also has a Japanese house idea to incorporate nature and minimalism. This house uses wood as one of the key elements to bring the outside world into its spaces. It creates a deep connection with nature and contributes to the minimalist aesthetic look.
Photography: Hey!Cheese
3. Time Tunnel by HAO DESIGN
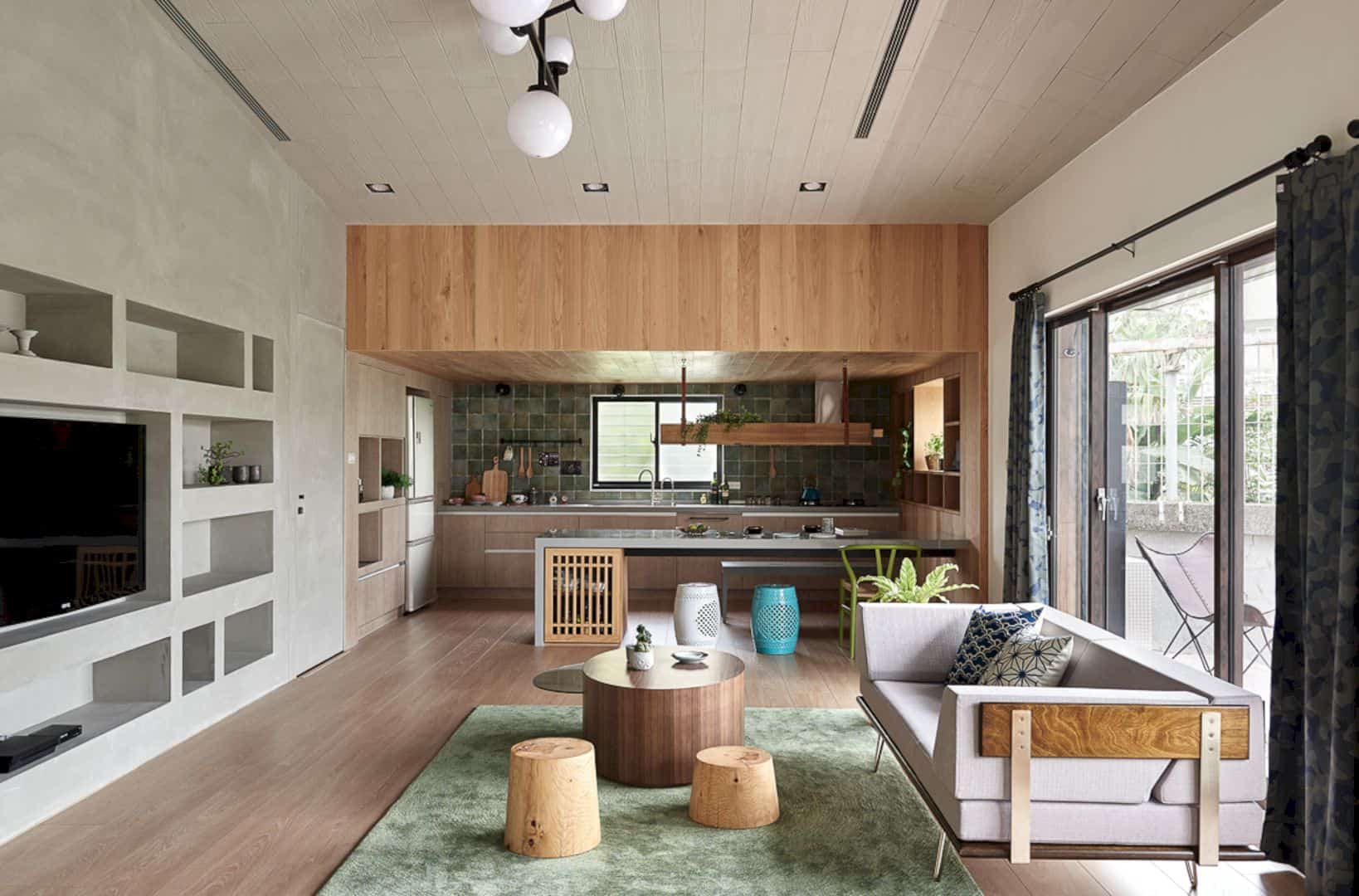
Time Tunnel by HAO DESIGN is a freestanding house designed with a modern interior and some touches of old Japanese style. The combination of wood and greenery in this house helps the house achieve a harmonious blend of natural elements, creating a serene and inviting atmosphere.
Photography: Hey!Cheese
4. Imaise House by Tatsuya Kawamoto + Associates
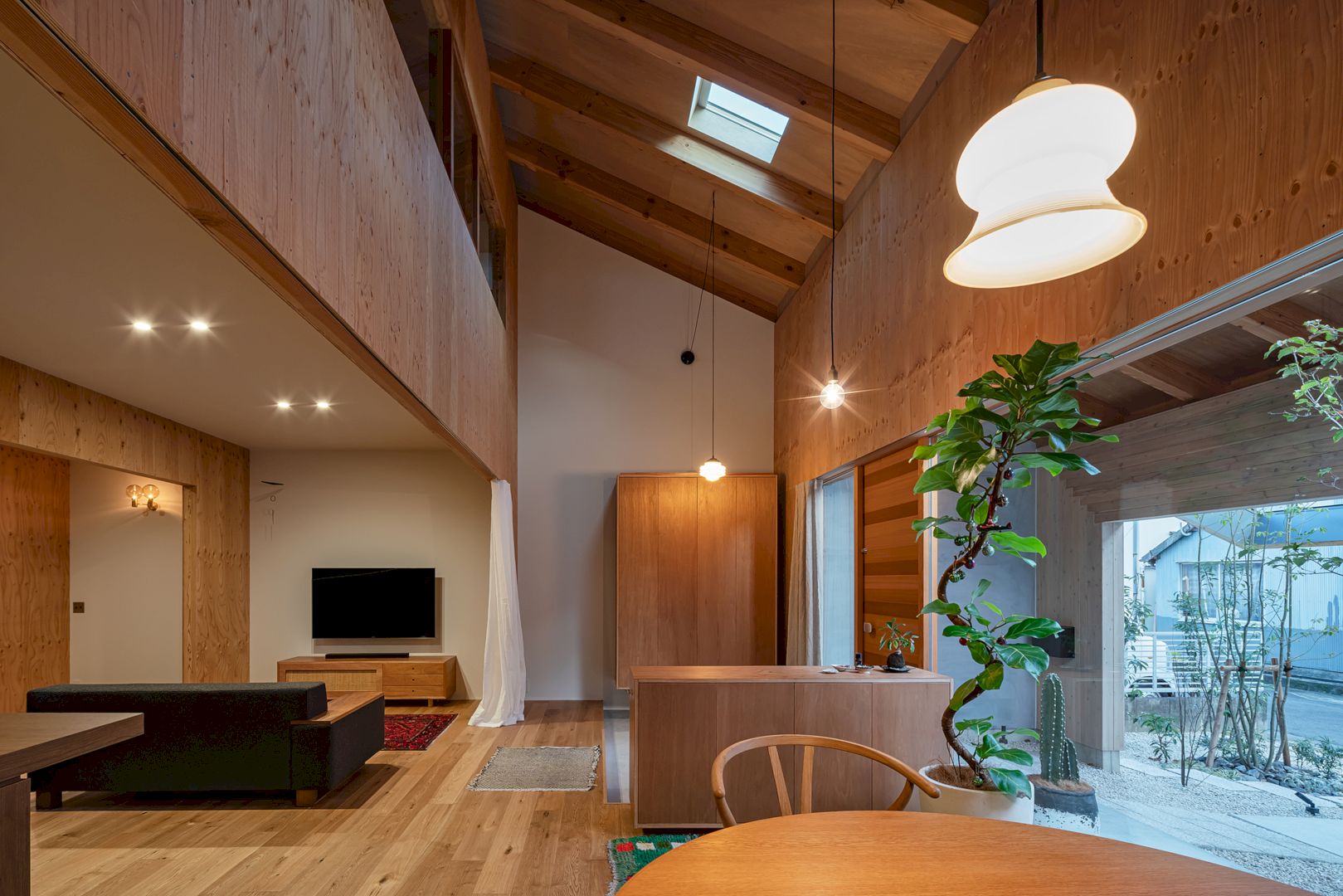
The next Japanese house idea to incorporate nature and minimalism can be found in Imaise House by Tatsuya Kawamoto + Associates. The extensive use of wood fosters a connection to nature. This natural material also creates a minimalist aesthetic look and warm atmosphere inside the house.
Photographer: Takashi Uemura
5. House in Hadano by Design Associates Nakamura
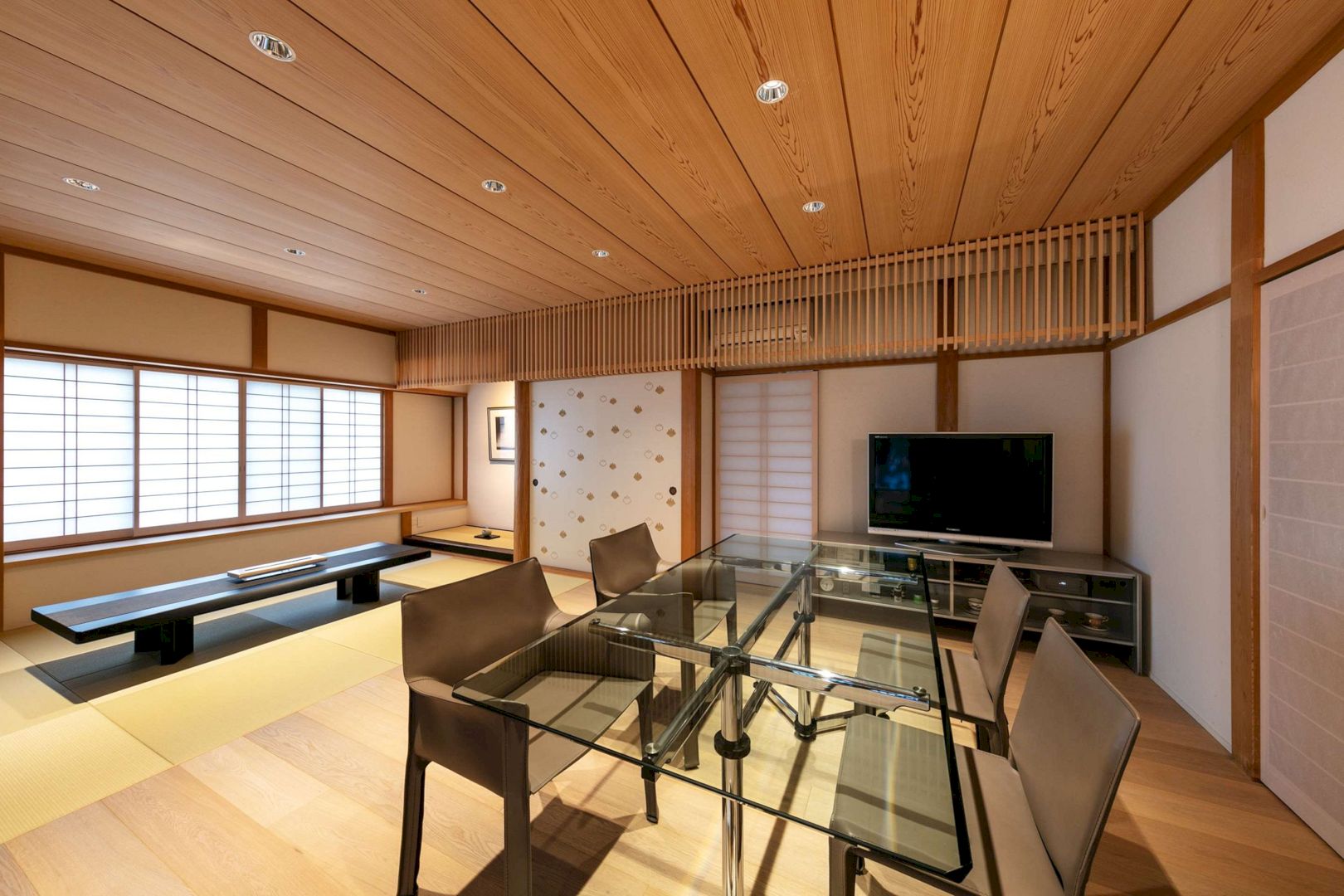
You can also find a Japanese house idea to incorporate nature and minimalism in House in Hadano by Design Associates Nakamura. The use of wood in this house creates a connection to nature as well as fosters a warm and cozy atmosphere. The sliding doors allow for a fluid connection between indoor and outdoor spaces
Photography: Masaki Hamada / Kawasumi – Kobayashi Kenji Photograph Office
6. kibako by Ryu Mitarai & Associates Architects
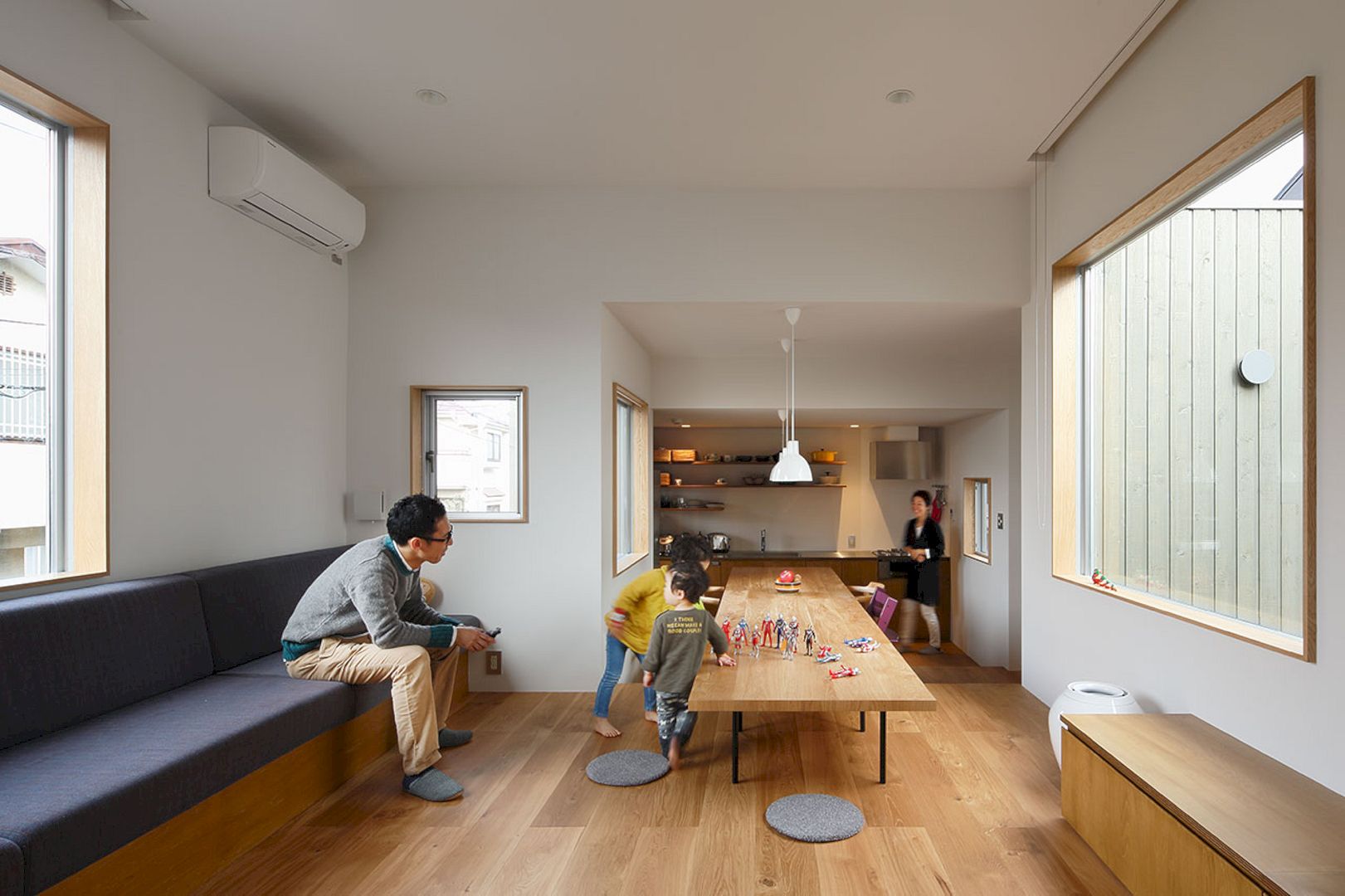
kibako by Ryu Mitarai & Associates Architects has a Japanese house idea to incorporate nature and minimalism which is worth trying. This house creates a smooth connection between the interior and exterior by using wood as the main material to design its interior. A wooden table is also presented as the heart of the room that gathers the family.
Photographer: Kai Nakamura
7. Matsuo House 2 by ALTS DESIGN OFFICE
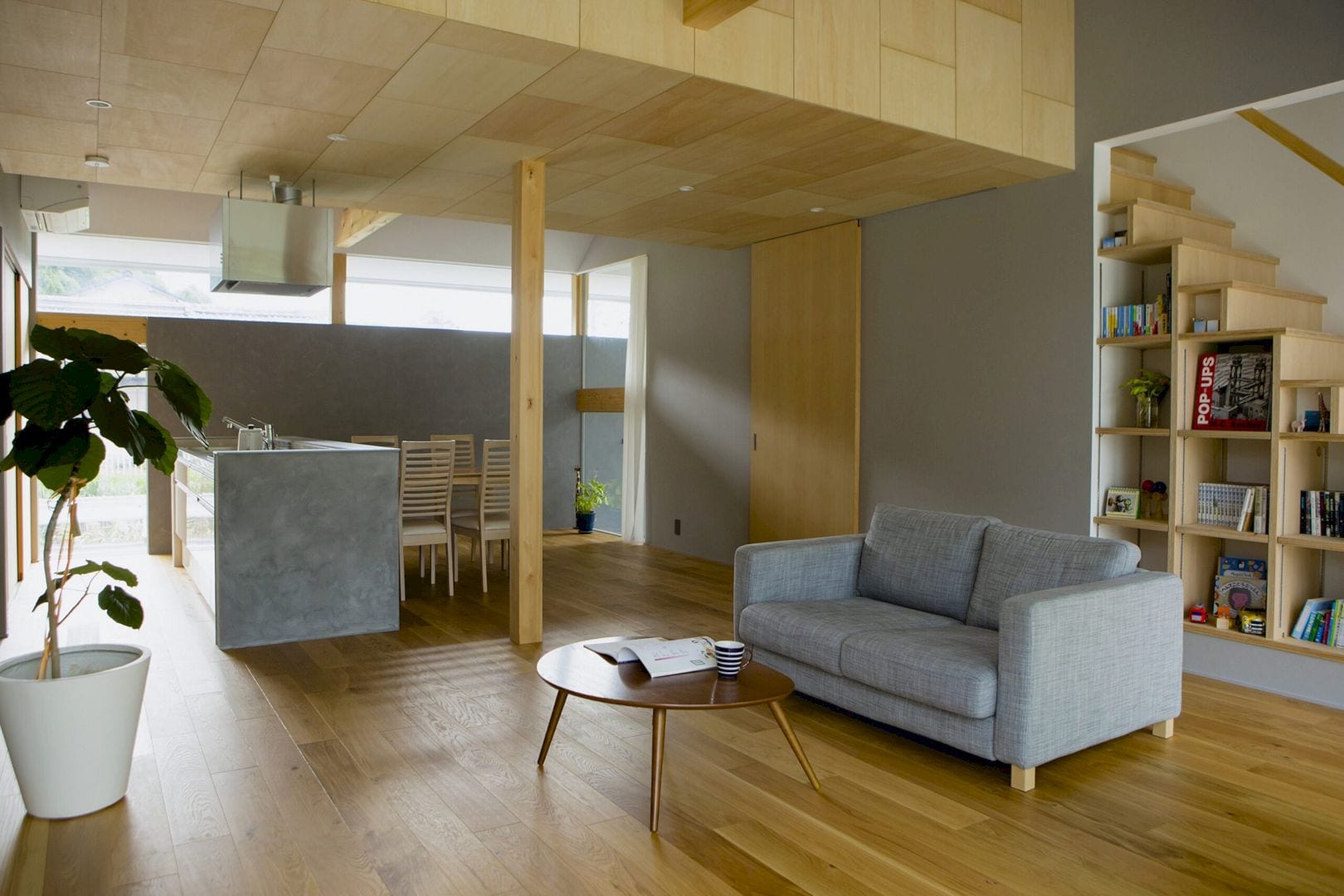
Matsuo House 2 by ALTS DESIGN OFFICE also uses wood to design its interior. It is a natural material that adds warmth, texture, and character to any room. The result of this project is a comfortable and warm typical Japanese house with an aesthetic look of wood.
Photography: ALTS DESIGN OFFICE
8. Katsura House by Yukawa Design Lab
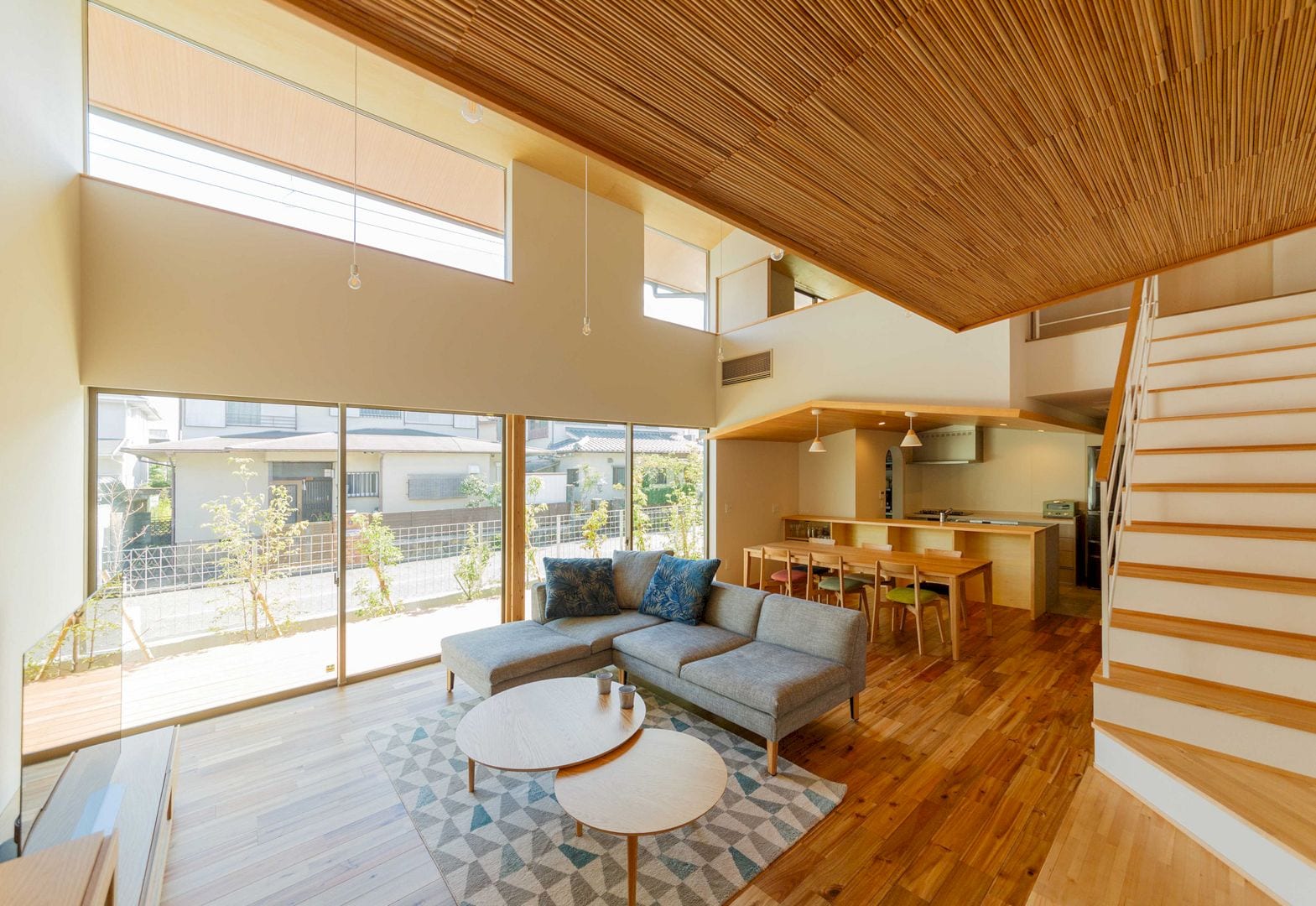
Katsura House by Yukawa Design Lab also has a Japanese house idea to incorporate nature and minimalism for you. It is a family house with wooden roofs, sliding doors, and large windows. This combination resulting a comfortable and warm house with natural aesthetic.
Photography: Yukawa Design Lab
9. Garden/House by MAMM DESIGN
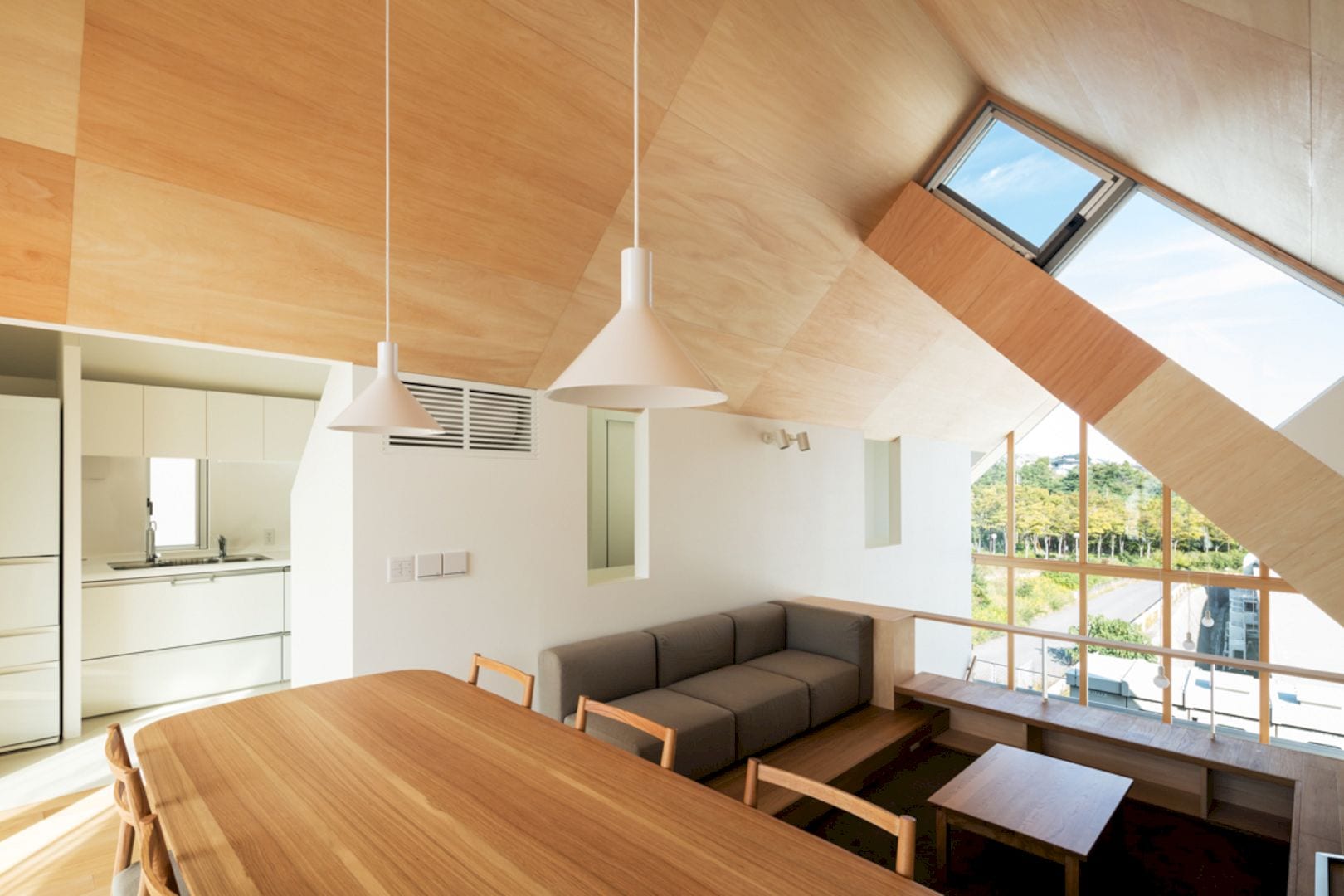
Garden/House by MAMM DESIGN also uses wood as the main material to beautify its living room ceiling and floor. Wooden furniture is also added to complete the natural look. Thanks to the glazed walls, natural light can easily flood the spaces.
Photographer: Takumi Ota
10. Kitayamadai House Renovation by ALTS DESIGN OFFICE
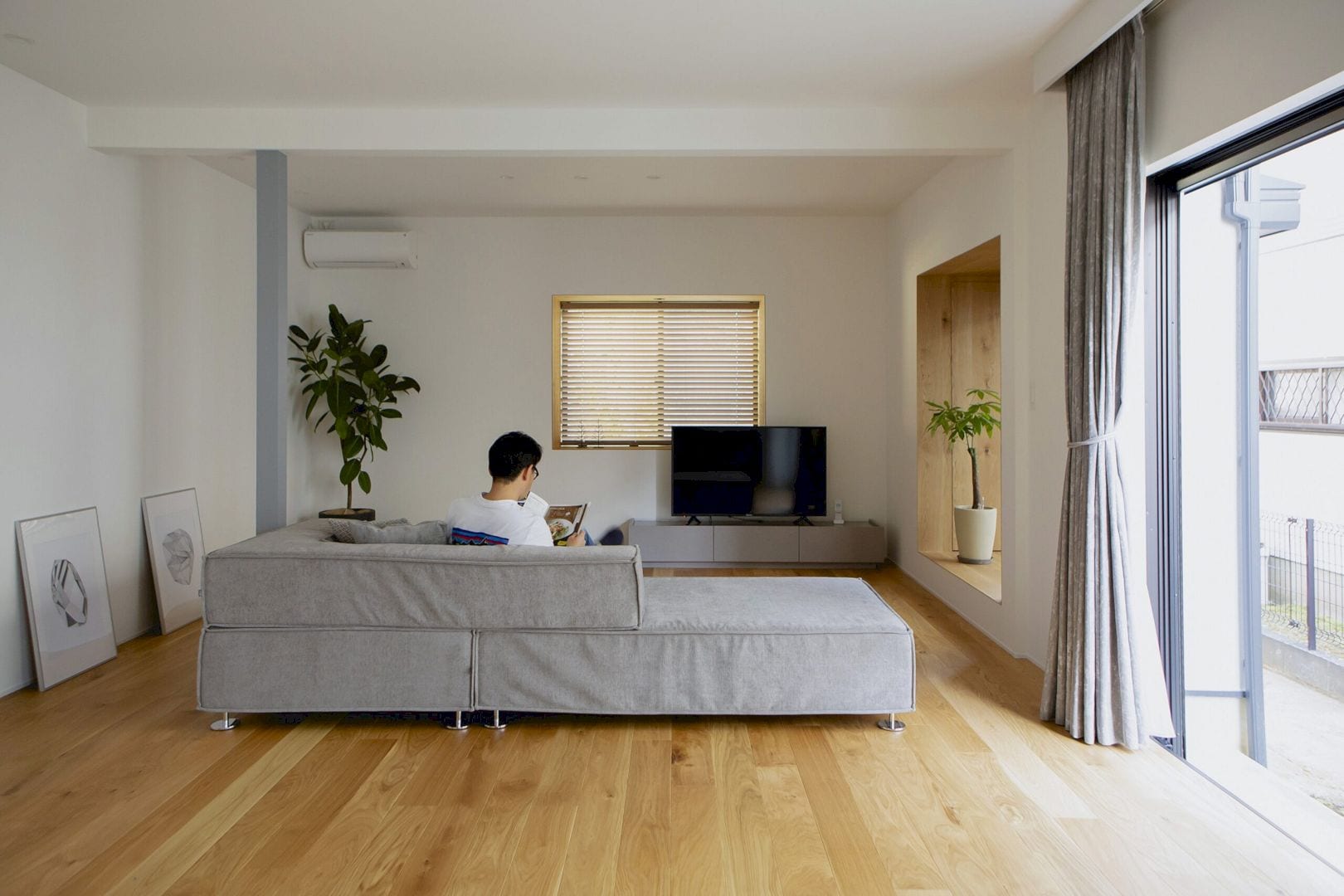
The last Japanese house idea to incorporate nature and minimalism can be found in Kitayamadai House Renovation by ALTS DESIGN OFFICE. This house uses wood and greenery to incorporate nature and minimalism. The grey sofa is the center of the living room that invites one to sit and relax.
Photography: ALTS DESIGN OFFICE
FAQs
Q: What are the main characteristics of Japanese house design?
A: The main characteristics include the use of natural materials, integration of natural light and views, incorporation of indoor gardens (tsuboniwa), and a focus on minimalism and harmony with nature.
Q: How do Japanese homes incorporate natural elements?
A: Japanese homes incorporate natural elements through the use of materials like wood and stone, large windows for natural light, and the inclusion of indoor gardens or courtyards (tsuboniwa).
Q: What is a tsuboniwa and why is it important in Japanese house design?
A: A tsuboniwa is a small, private indoor garden or courtyard in Japanese homes. It’s important because it provides a constant connection to nature, enhances the aesthetic appeal of the home, and creates a calming environment for the occupants.
Discover more from Futurist Architecture
Subscribe to get the latest posts sent to your email.
