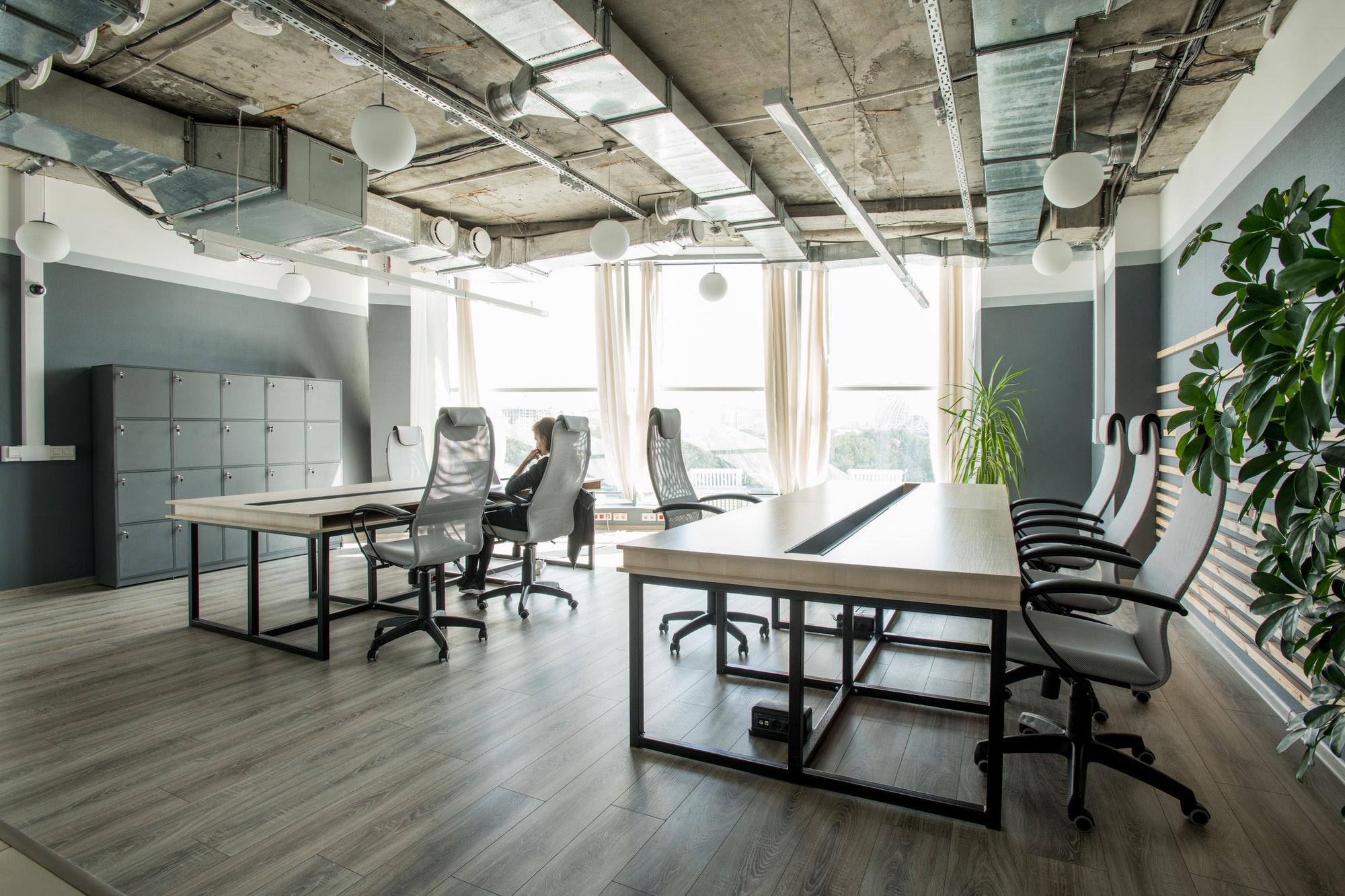When designing a tiny house, maximizing space while maintaining style is essential for creating a functional and aesthetically pleasing living environment. One effective strategy is to incorporate multifunctional furniture. Pieces such as sofa beds, fold-out tables, and ottomans with hidden storage not only serve multiple purposes but also help reduce clutter, thereby making the space feel larger and more organized.
Another key aspect to consider is the use of vertical space. High ceilings can be utilized to add loft areas for sleeping or storage, which frees up the main floor for daily activities. Shelving and cabinetry that extend upwards rather than outwards provide additional storage while keeping the floor space open and airy. According to a 2023 study by the Tiny House Society, 68% of tiny house owners reported feeling less stressed after downsizing, indicating that efficient space utilization can have positive psychological effects.
Incorporating smart technology and modern design elements can further enhance both the style and functionality of a tiny house. Built-in smart home systems, such as automated lighting and climate control, can optimize energy efficiency and convenience. Stylish, minimalist décor can keep the space from feeling cramped, with sleek lines and a cohesive color palette adding to the overall elegance. While some may argue that tiny houses are too small for comfortable living, they actually offer a perfect balance of coziness and functionality when designed thoughtfully.
We have some tiny house ideas to maximize space and style gathered from the best architecture and interior design projects to inspire you below. Hope you find the best one to help you to design your own tiny home.
Table of Contents
1. Kirimoko Tiny House by Condon Scott Architects
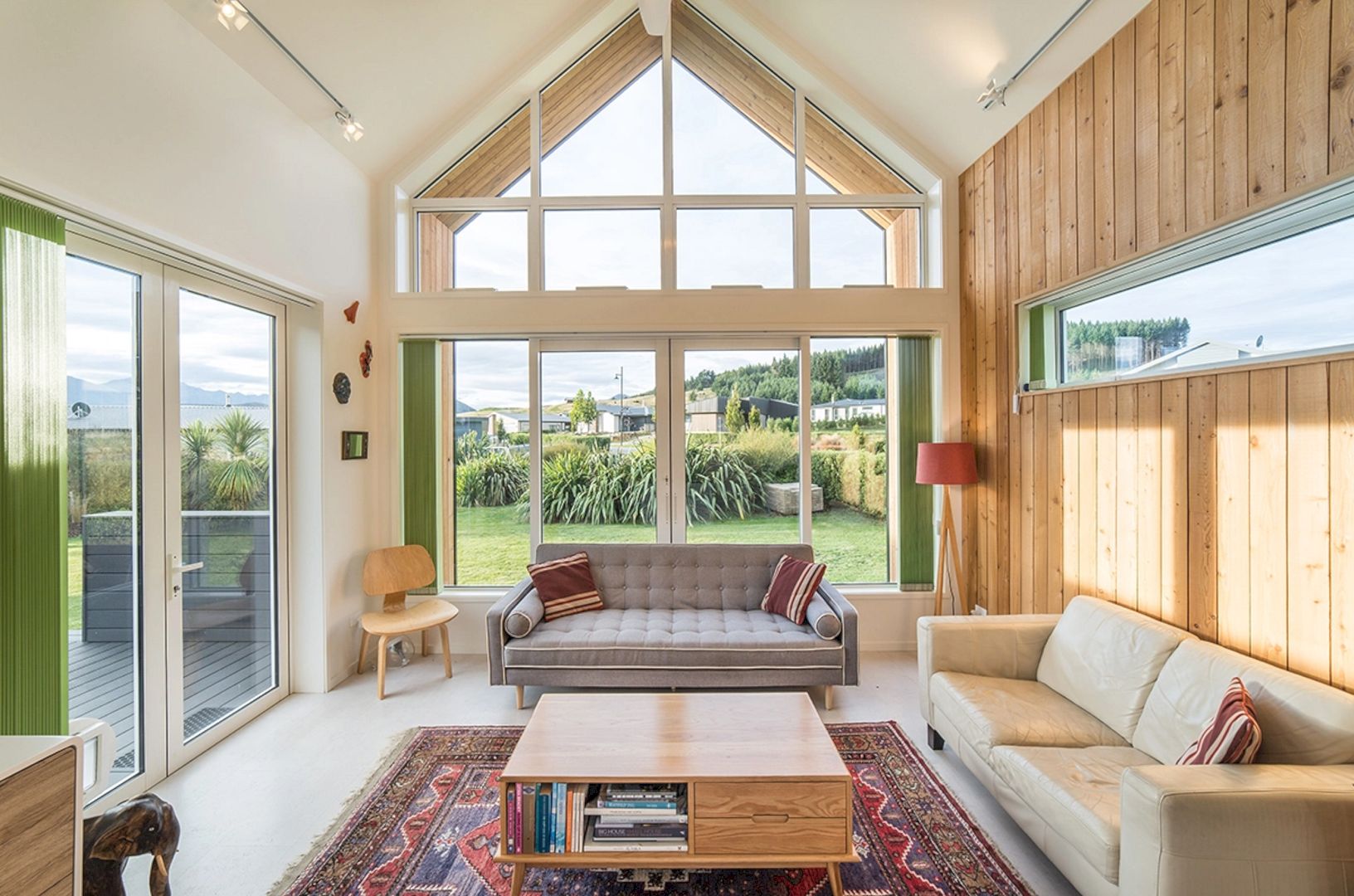
One of the best tiny house ideas to maximize space and style can be found in Kirimoko Tiny House by Condon Scott Architects. It is a compact 30-square-meter one-bedroom home that uses cleverly crafted spatial devices so a lot of punch can be packed into a small place without compromising on the living areas’ scale.
Photographer: Simon Larkin Photography
2. Vitacon Apartment by Studio AG Architecture
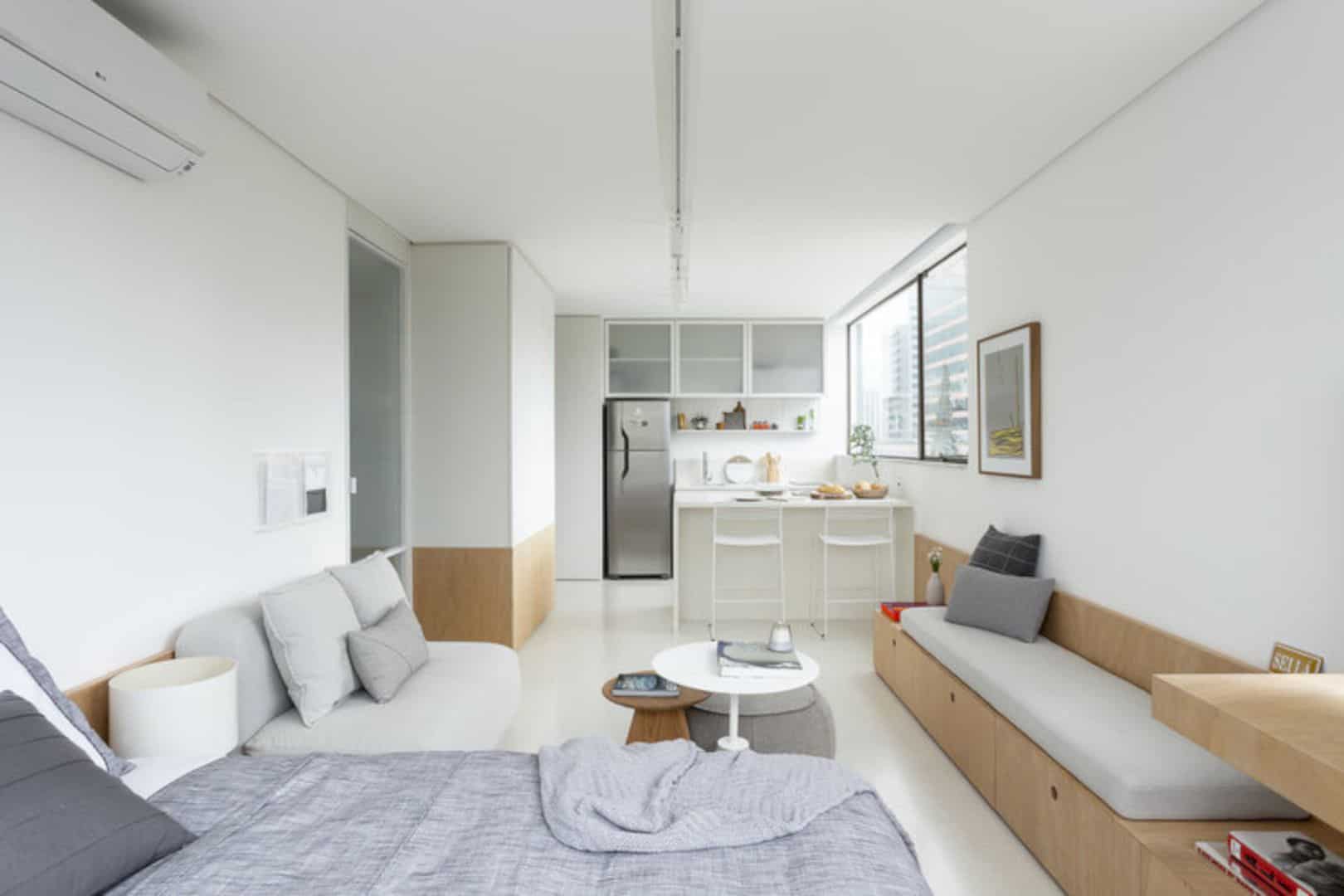
Vitacon Apartment by Studio AG Architecture also has one of the best tiny house ideas to maximize space and style for you. With 37 meters square in size, this customized apartment turns into a simple living place with its optimized space and multifunctional furniture, offering the best residential solutions based on the people’s needs.
Photographer: Ricardo Bassetti
3. Studio Vila Olimpia by Tria Arquitetura
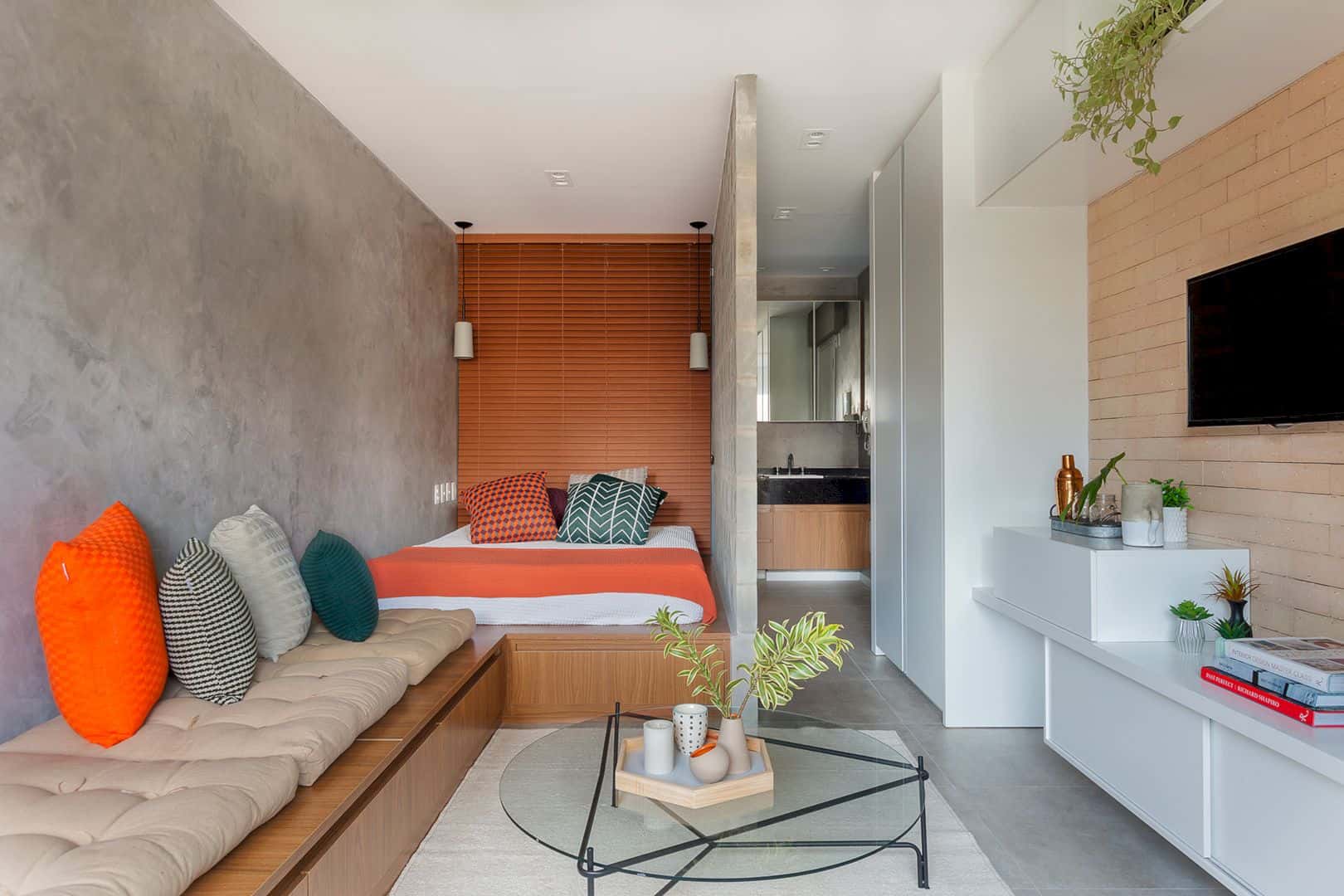
The next tiny house idea to maximize space and style comes from Studio Vila Olimpia by Tria Arquitetura. It is a compact apartment with 27 square meters of total area filled with multifunctional furniture, offering flexible and comfortable living spaces in an urban environment.
Photographer: Alessandro Guimaraes.
4. Cazo Apartment by Estudio BRA
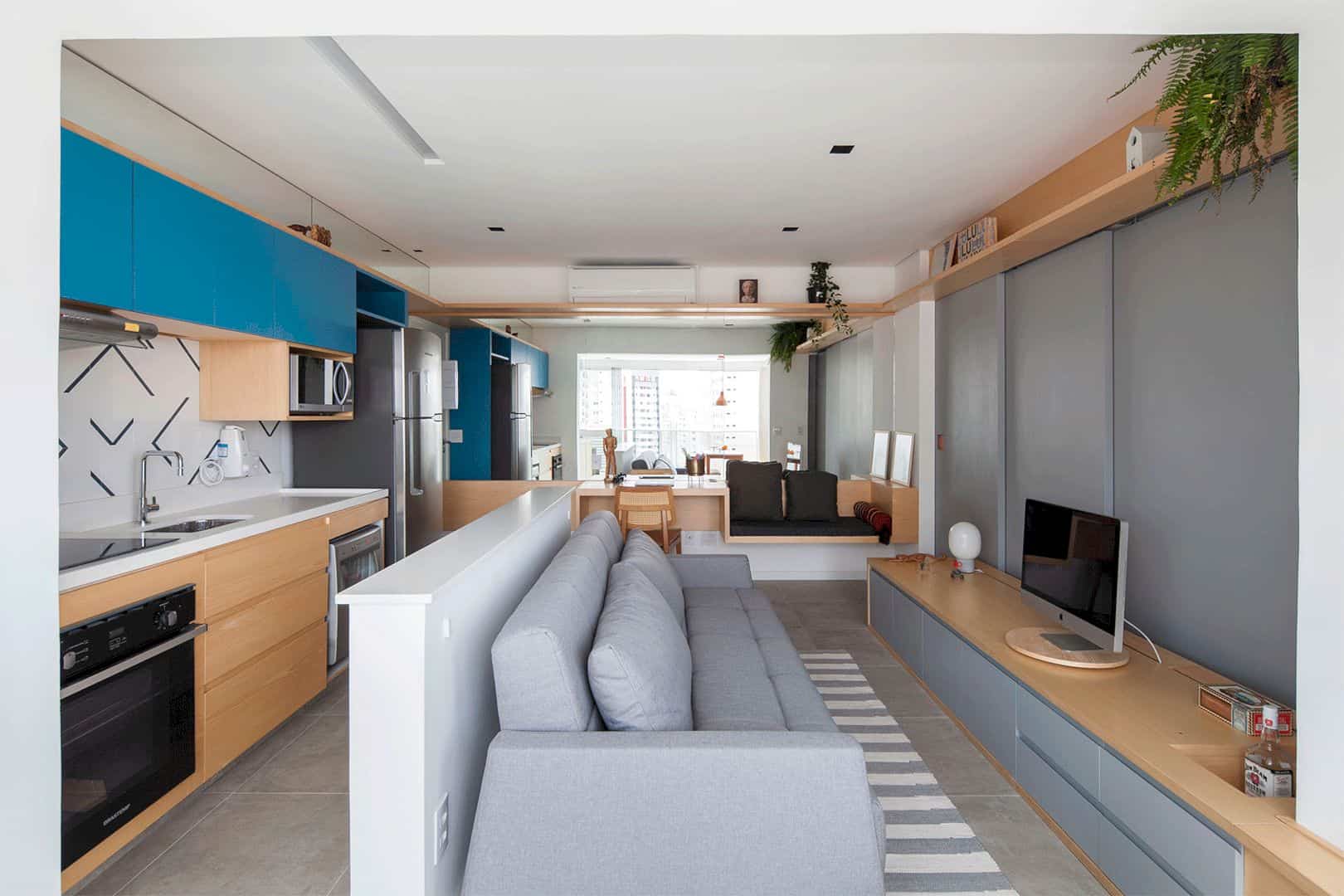
You can also try this tiny house idea to maximize space and style for your apartment. Cazo Apartment by Estudio BRA is renovated for a young couple. With a 38-meter square total area, the architect transforms this apartment into a comfortable living place by incorporating multifunctional furniture and arranging a good layout.
Photographer: Maíra Acayaba
5. Hermes City Plaza – The Room by Standard Studio
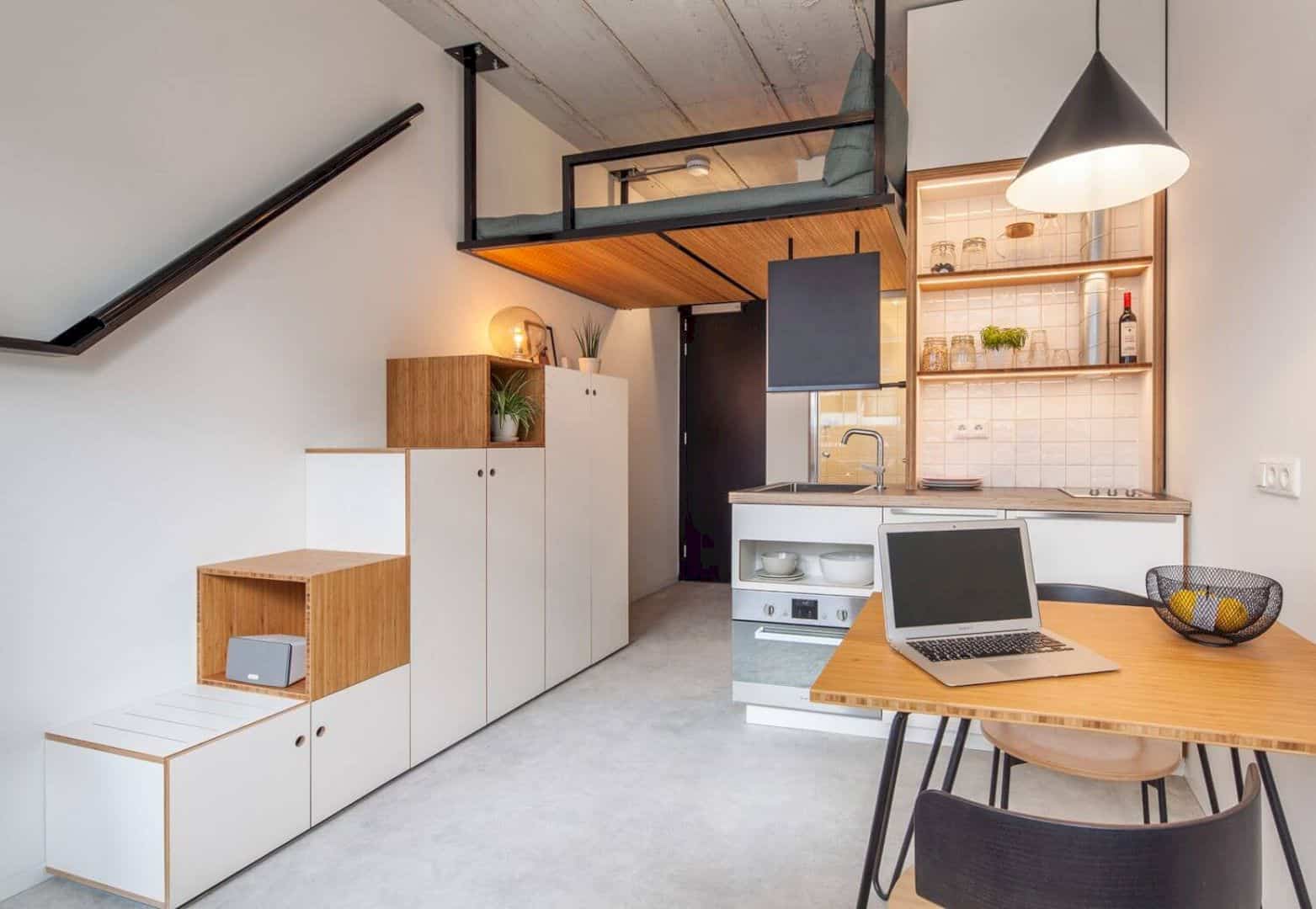
An office building, ‘Hermes City Plaza’, is transformed into a residential building by Joyce Kelder from Standard Studio. It is a 2017 project inspired by a tiny house movement to provide 218 student houses in Stadhuisplein. With a good layout and the use of multifunctional furniture, this project offers a cozy living place for students.
Photographer: Wouter van der Sar
6. Light and Blue by Tobi Architects
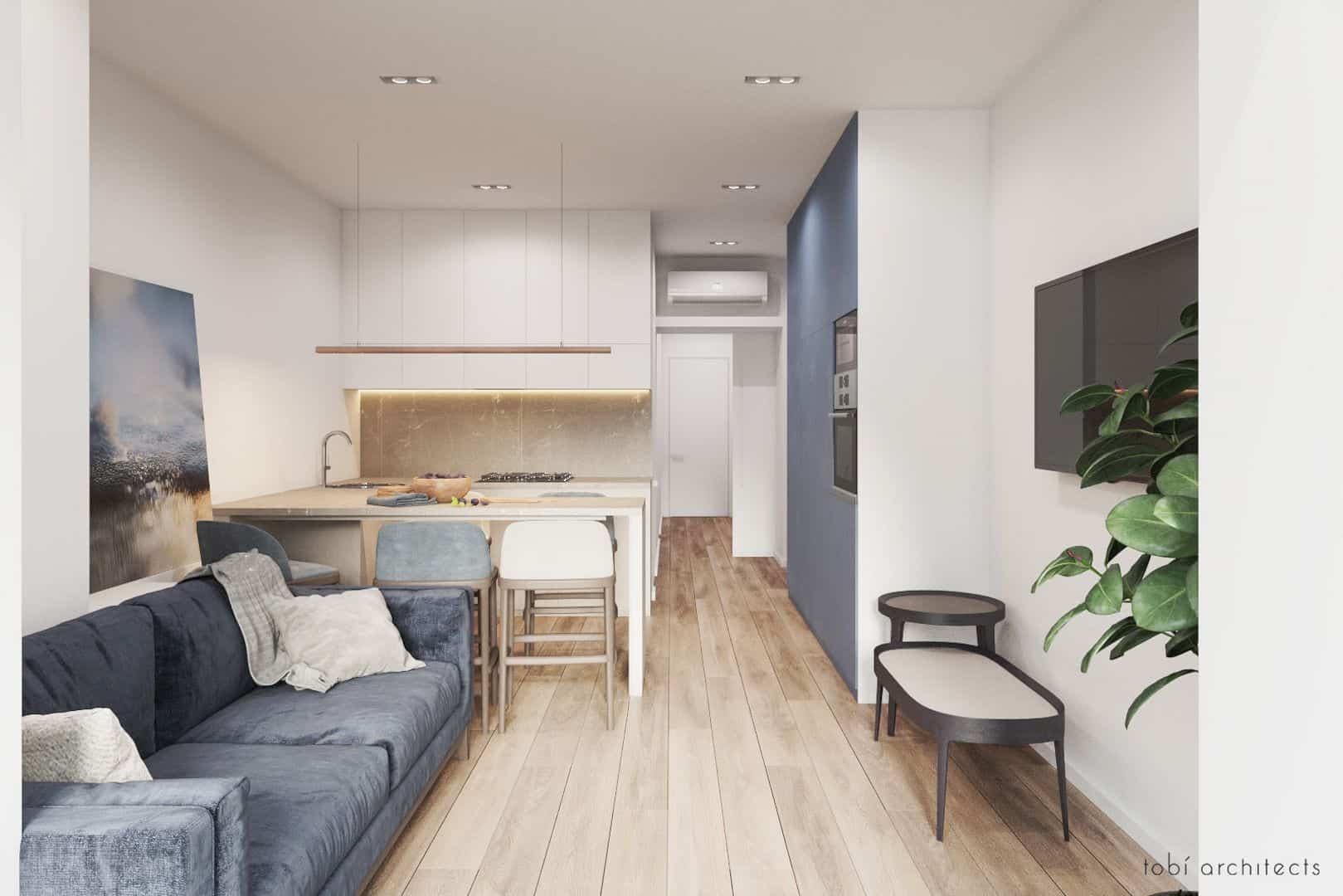
This tiny house idea to maximize space and style is also perfect for your apartment. Light and Blue by Tobi Architects is designed with an awesome layout to maximize its space. Simple pieces of furniture are also added to save more space and create a minimalist look.
Image Source: Tobi Architects
7. Lluvia by Palacios Arquitectos Asociados
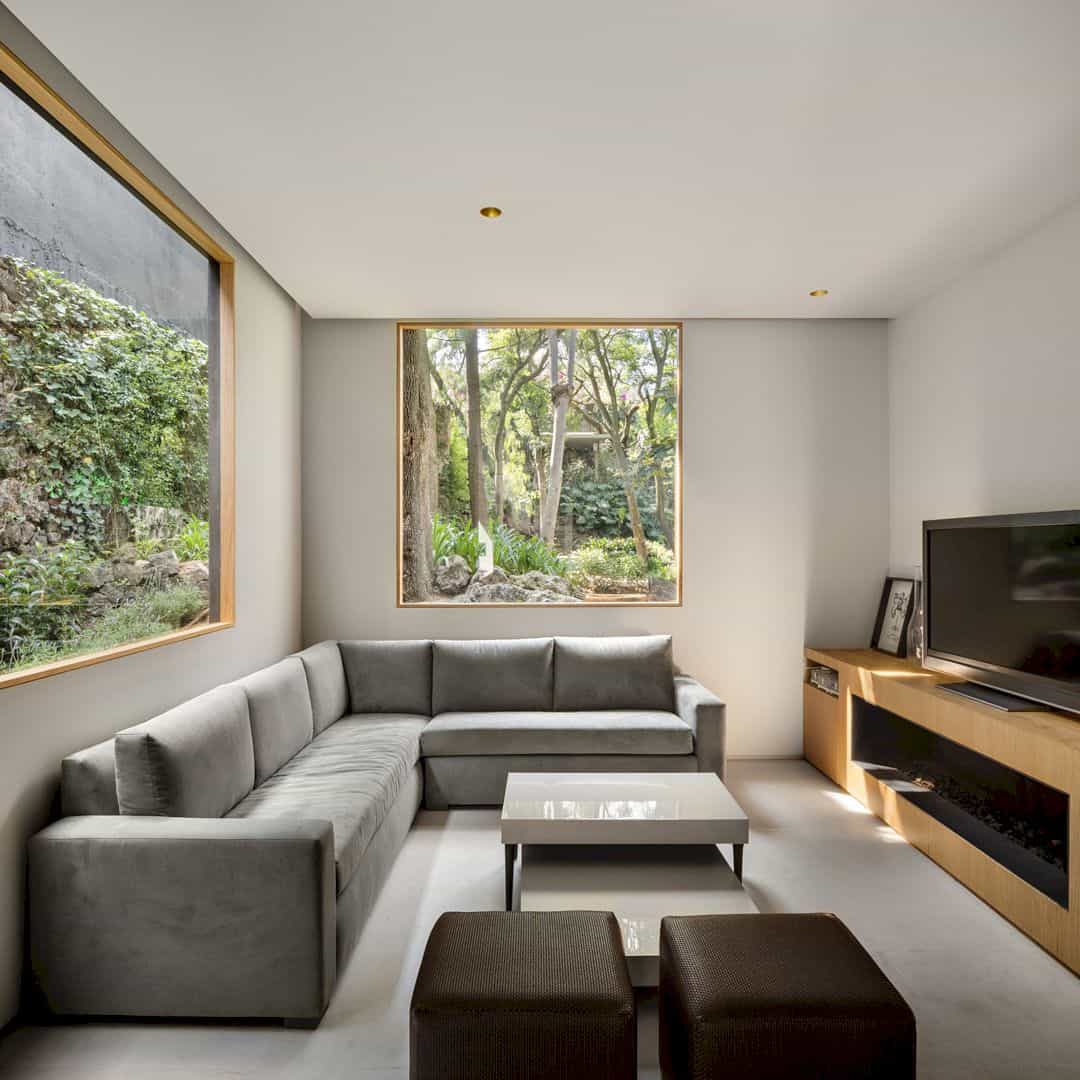
You can also find a tiny house idea to maximize space and style in this single-family residence. Lluvia by Palacios Arquitectos Asociados uses some simple pieces of furniture to maximize its space. There is a TV stand that also serves as storage. An L-shaped sofa is also chosen to save more space.
Photographer: Rafael Gamo
8. A Small House with A Strong Family Atmosphere by Souken Home
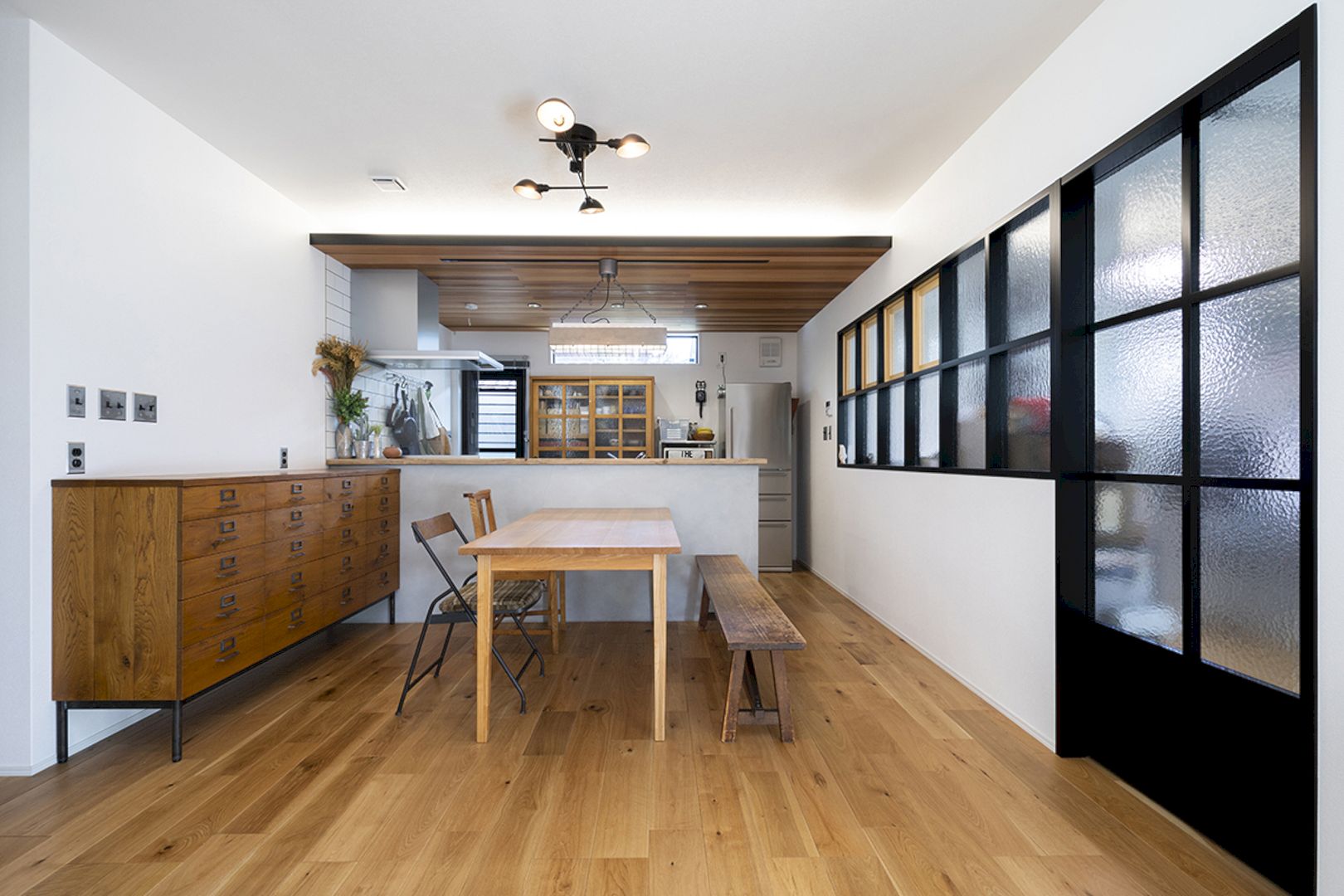
Minimalism and natural materials are known as some of the key elements in designing a Japanese house. A Small House with A Strong Family Atmosphere by Souken Home uses these elements to create a cozy and inviting space in its LDK (Living Dining Kitchen).
Image Source: Souken Home
9. Garden/House by MAMM DESIGN
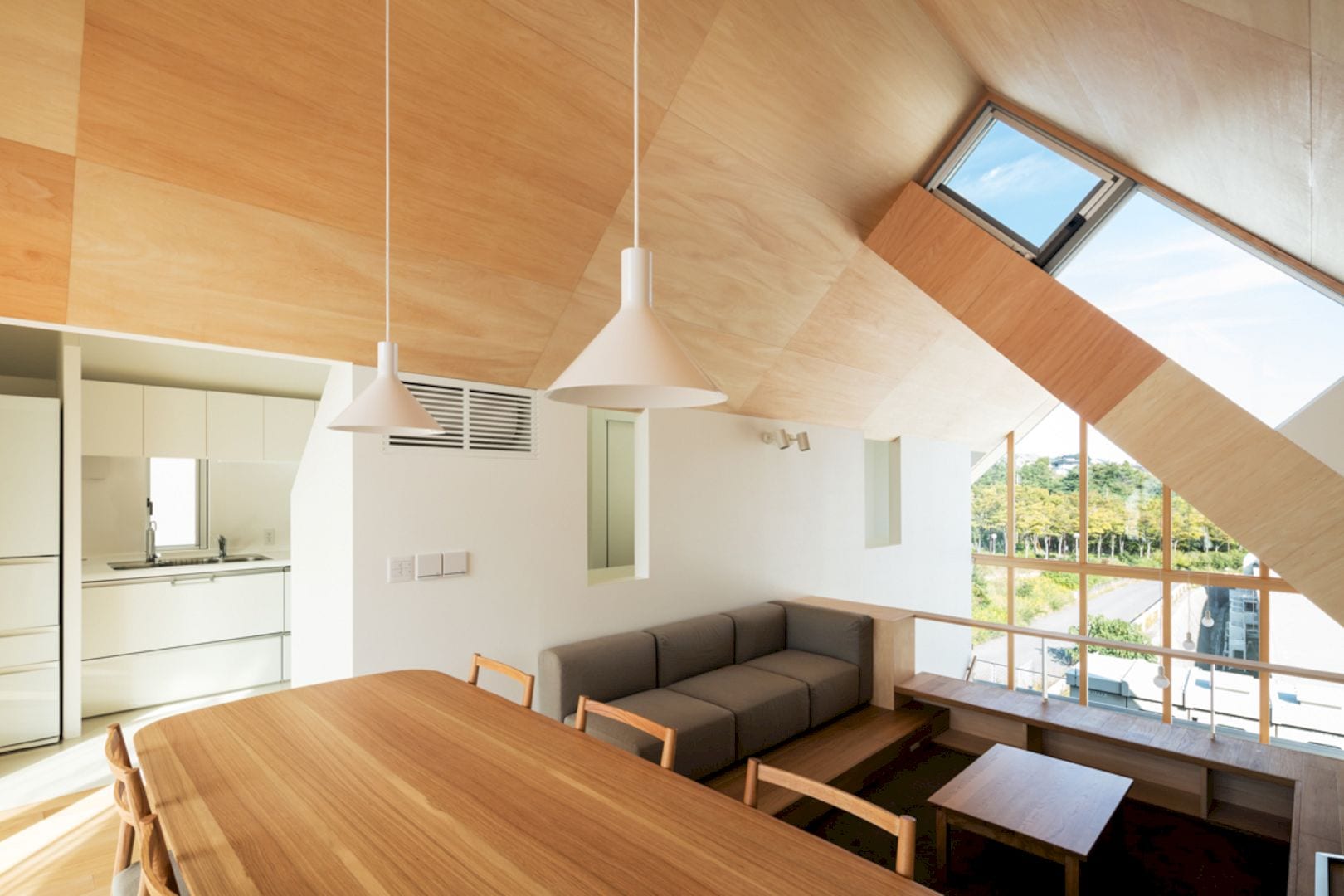
Garden/House by MAMM DESIGN uses wood as the main material to beautify its living room ceiling and floor. Wooden furniture is also added to complete the natural look. Thanks to the glazed walls, natural light can easily flood the spaces and create a warm atmosphere.
Photographer: Takumi Ota
10. Kitayamadai House Renovation by ALTS DESIGN OFFICE
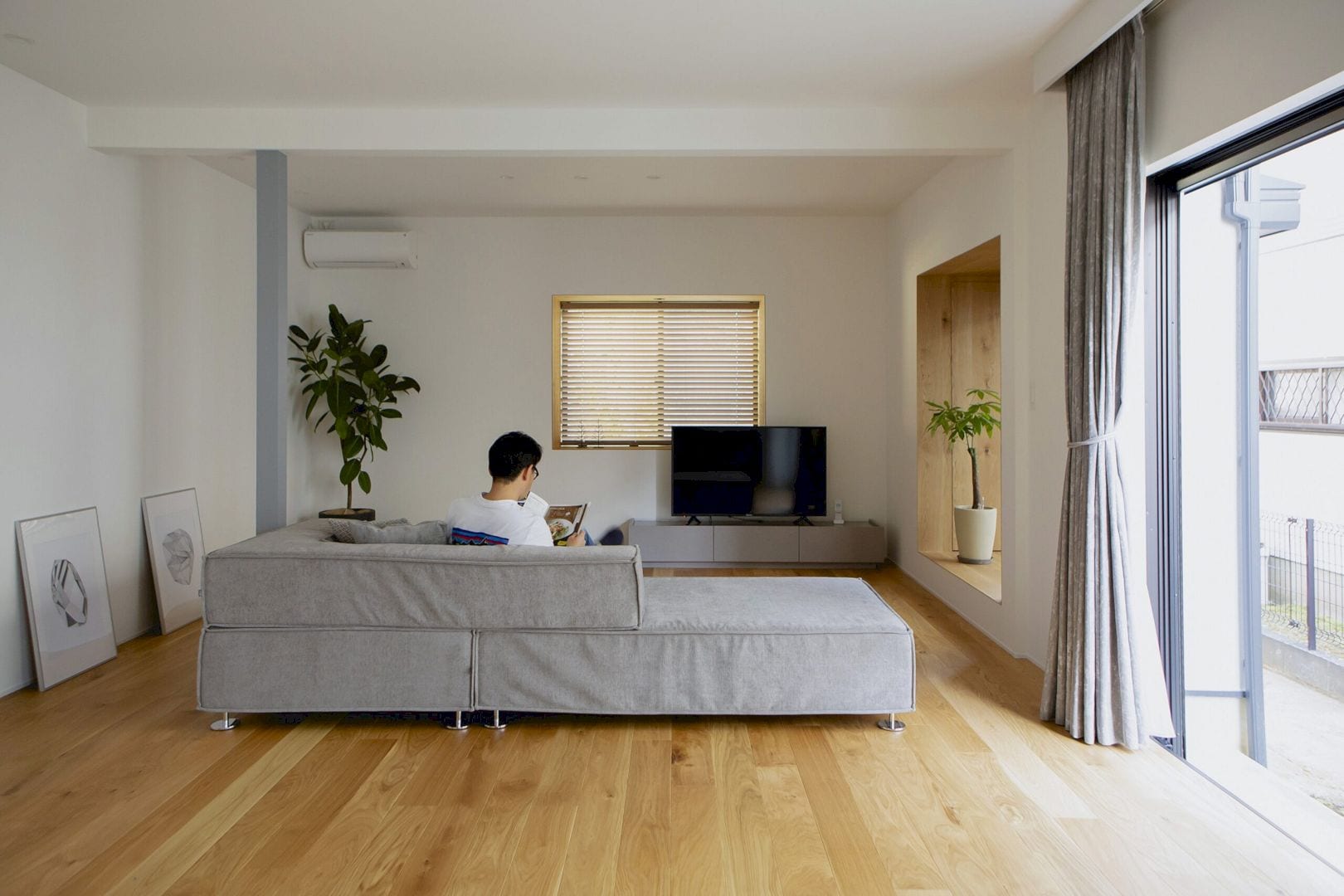
The last tiny house idea to maximize space and style can be found in Kitayamadai House Renovation by ALTS DESIGN OFFICE. This house uses the concept of minimalism where only essential items are presented in the interior space. The L-shaped sofa not only saves the room space but also serves as a room statement that invites one to sit and relax.
Photography: ALTS DESIGN OFFICE
FAQs
Q: What is the average size of a tiny house?
A: The average size of a tiny house typically ranges from 100 to 400 square feet, though some can be larger or smaller depending on individual needs and local regulations.
Q: How much does it cost to build a tiny house?
A: The cost of building a tiny house can vary widely, but on average, it ranges from $30,000 to $60,000. However, factors such as materials, location, and customization can significantly affect the final price.
Q: Are tiny houses legal everywhere?
A: Tiny house legality varies by location. Many cities and towns have zoning laws and building codes that may restrict or prohibit tiny houses. It’s essential to check local regulations before planning to build or live in a tiny house in a specific area.
Discover more from Futurist Architecture
Subscribe to get the latest posts sent to your email.


