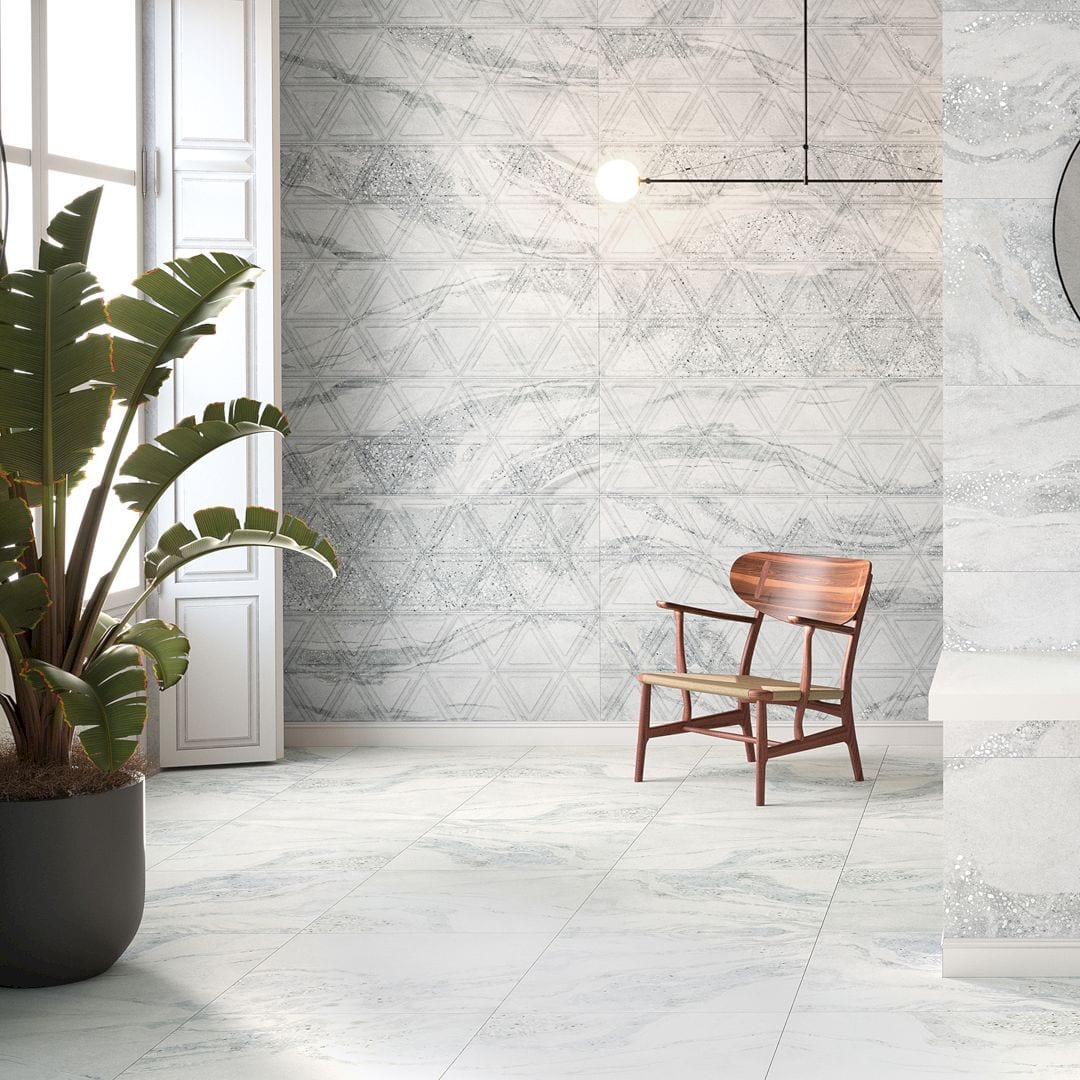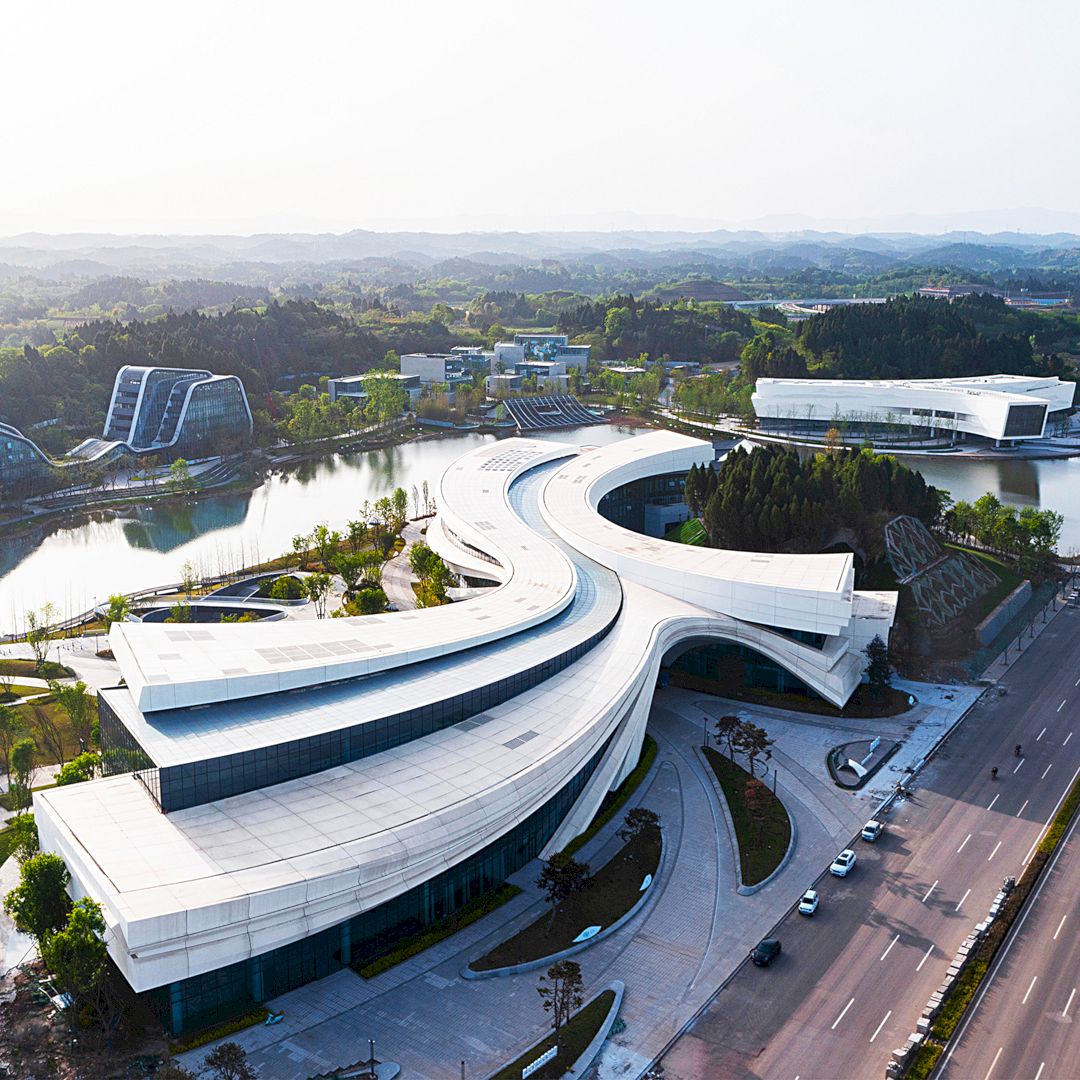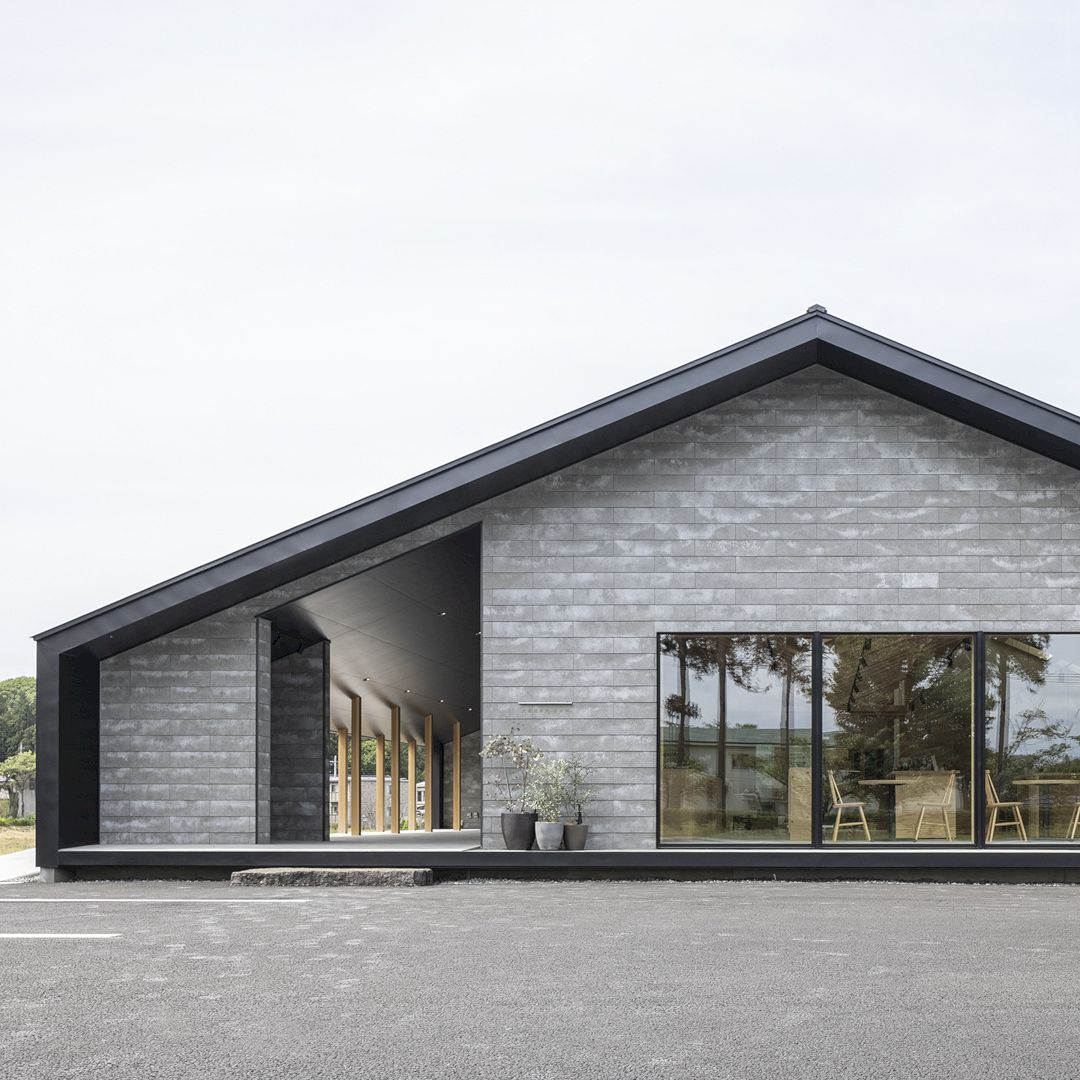A’ Design Awards & Competition

A’ Design Awards & Competition was born to appreciate outstanding design across various disciplines. It is a fair, ethical, and competitive competition that provides a platform for designers, innovators, and companies worldwide to introduce their exceptional design work on a global stage. All award-winning products and designs are showcased to the international public via the A’ Design Award Gala-Night and Exhibition in Italy to enhance their visibility and professional opportunities.
A’ Design Awards & Competition provides many benefits and privileges to all participants and winners. Besides extensive and intense publicity, they will also get A’ Design Award Winners’ Kit called the “A’ Design Prize”. Some benefits included in this kit are the Award Trophy, Gala-Night Invitation, The Annual Yearbook, the Design Award Winner’s Exhibition (Physical), Inclusion in World Design Rankings, the Design Award Winner Logo, Extensive PR Campaign, and Translation to 100+ Native Languages.
Design Competition Categories
A’ Design Award and Competition organizes more than 100 design competition categories. The value and prestige of an award are amplified by its reach and recognition. Maximizing an award’s audience and involving numerous stakeholders such as sponsors, patrons, jurors, participants, and press partners is essential.
More award categories attract diverse interests, fostering organic connections and broader outreach without adding advertising burdens. Multiple categories also enhance networking opportunities among participants and increase the award’s perceived value.
That’s why, a prestigious design award should encompass as many categories as possible to achieve maximum reach, networking, and fairness.
Here are some of the best design competition categories in A’ Design Award:
1. Architecture, Building and Structure Design
2. Interior Space and Exhibition Design
3. Building Materials, Construction Components, Structures & Systems Design
4. Landscape Planning and Garden Design
5. Kitchen Furniture, Equipment and Fixtures Design
6. Hospitality, Recreation, Travel and Tourism Design
7. Lighting Products and Lighting Projects Design
8. Furniture, Decorative Items and Homeware Design
9. Bathroom Furniture and Sanitary Ware Design
10. Home Appliances Design
Further categories are available here.
Major Benefits of Winning the Award

A’ Design Award & Competition provides fame, prestige, recognition, credibility, publicity, and international awareness for all winners. Moreover, A’ Design Award also provides a comprehensive and extensive winners’ kit called A’ Design Prize. Here are some major benefits of winning the award included in A’ Design Prize:
1. Award Trophy
2. Gala-Night Invitation
3. The Annual Yearbook
4. Design Award Winner’s Exhibition (Physical)
5. Inclusion in World Design Rankings
6. Promoted to Media Partners
7. Exclusive Interview
8. Design Award Winner Logo
9. Extensive PR Campaign
10. Translation to 100+ Native Languages
How Entries are Judged?
For 2024-2025 period, the International Design Academy’s Grand A’ Design Award Jury Panel features 278 experts, including design professionals, press members, and academics. A strong, multidisciplinary jury is essential for fair evaluation, offering valuable insights and feedback to participants.
The jury, composed of experienced international designers, professors, entrepreneurs, journalists, and publishers, follows a strict code of conduct to ensure integrity and avoid conflicts of interest. Unique to the A’ Design Award, a preliminary evaluation process provides participants with early feedback before the competition finals, adding further value to their experience.
A’ Design Awards & Competition Previous Winners
A’ Design Awards & Competition has announced 2023-2024 winners in all categories. We have gathered some of them to show you how outstanding designs deserve global recognition and appreciation.
1. The Crystal Clubhouse Community Shared Space by Kris Lin





The crystal-inspired concept for the Crystal Clubhouse Community Shared Space envisions a light, transparent glass structure that breaks away from the enclosed feel of traditional buildings. Creating a community shared club to enhance interaction among people is the function of this shared space. The approach is done by integrating the creation of architecture, interior design, and soft furnishings.
It is an awesome award-winning work by Kris Lin, the founder of KLID (Kris Lin International Design).
2. Nanbu Eye Gymnasium by Li Yang and Xu Haifeng





Situated by the Jialing River, Nanbu Eye Gymnasium is designed as a landscape building that marries nature with humanity and technology with poetry, symbolizing the fusion of strength and softness. It integrates sports into the natural environment, fostering health in a serene, back-to-nature setting. The design embraces earthscape, integration, and openness, seamlessly blending the architecture with the landscape.
It is an awesome architectural work by Li Yang and Xu Haifeng for Zhoyu.
3. Skyline Bay Community Center by Ye Liren





Inspired by Shaxi and Wetland Park, this project introduces a ‘Water Island’ concept, blending natural charm with cutting-edge technology to form a high-end, dynamic intelligent community. Skyline Bay Community Center redefines modern luxury residence architecture, breaking away from traditional designs, and creating a neo-modernism luxury residence with an innovative and bold spirit.
It is an amazing award-winning work designed by Ye Liren for Zhoyu.
4. Shenzhen Art Museum New Venue and Library North Branch by KSP Engel and Zhubo Design





Situated in a bustling transportation hub, Shenzhen Art Museum New Venue and Library North Branch aims to create a serene and calm space while reflecting the solemnity of cultural significance. The design envisions two venues resembling a pair of hands enclosing a central space, symbolizing protection and the connection between people from diverse cultural backgrounds.
It is an award-winning project by KSP Engel and Zhubo Design for Zhubo Design.
5. Jenga Community Public Building by Kris Lin





Jenga Community Public Building features an integrated design of architecture, landscape, and interiors. Drawing inspiration from childhood building blocks, this 1200-square-meter public building is designed with each block representing a distinct function: commercial space, community lobby, property management office, and equipment room. The facade showcases these functionalities through a window display design.
Kris Lin is the brilliant designer behind this project. He is a founder of KLID (Kris Lin International Design).
6. One Line Studio Architectural Office by Tim Politis





The soaring elevation of One Line Studio Architectural Office is designed to harmonize with its natural setting of wetland vegetation, grasses, and woodlands. A timber wall and a curtain of suspended glass create a delicate boundary between interior and exterior spaces. The whole design of this office creates a fluid connection between the building and its natural surroundings.
It is an awesome award-winning project by Tim Politis for One Line Studio.
7. Zhejiang Pinghu Sports Center by Frederic Rolland, Jia Jiong and Wang Hanlu





The renovation design for Zhejiang Pinghu Sports Center adopts an overhead bridge, fitness footpath, and landscape pavement, creating a functional connection through a three-dimensional ribbon concept. The project results in an open, diverse, and adaptable all-weather civic sports park, offering a multifunctional and immersive experience.
It is an amazing architectural project designed by Frederic Rolland, Jia Jiong, and Wang Hanlu for International Frederic Rolland Architecture.
8. Aida Sekkei Precut Factory by Nobuaki Miyashita





Inspired by the precision and speed observed in a pre-cut timber factory, the design for Aida Sekkei Precut Factory captures the dynamic essence of timber fabrication. The facade features a protruding massive timber element, symbolizing the factory’s essence. With a sense of acceleration and speed, the facade design evokes the image of the factory’s further evolution towards the future.
It is an amazing award-winning work by Nobuaki Miyashita, a professional designer from Japan.
9. Forest Living Residential House by Wei Zhih Chen and An Ting Liu





Embracing a “Back to the Roots” theme, the design of Forest Living Residential House harmoniously integrates with its Ali Mountain setting through extensive use of wood, creating a seamless connection between interior and exterior. With Japanese style as the main axis of the interior space, this retirement abode reflects the homeowner’s deep-seated love and longing for their hometown.
It is an awesome house designed by Wei Zhih Chen and An Ting Liu for Chenghe Studio Co., Ltd.
10. T10 Shopping Mall Shopping Center by Alex Chiang





The design of the T10 Shopping Mall Shopping Center in the core business district of Zhongyuan, Zhengzhou, mirrors the growth of a family, akin to an embryo’s development that takes various forms through division and combination. Different floors symbolize various stages of familial growth, from nostalgic beginnings and active growth to healthy development and the comforting joy of life, each level representing distinct business formats.
It is a spectacular work designed by Alex Chiang for MAS Inc, an international professional design institution focusing on innovation.
A’ Design Awards & Competition – Early Call for Entries
An early call for entries to the 2024 – 2025 period of A’ Design Awards & Competition is now open. Submit your best designs here to participate in this prestigious design competition.
The deadline for early submission is June 30. The results will be announced to the public on May 1st. Futurist Architecture will also post these results on May 1st.
Click here or here to learn more about A’ Design Award & Competition.
A’ Design Awards & Competition, the best design competition for global recognition.
Discover more from Futurist Architecture
Subscribe to get the latest posts sent to your email.


