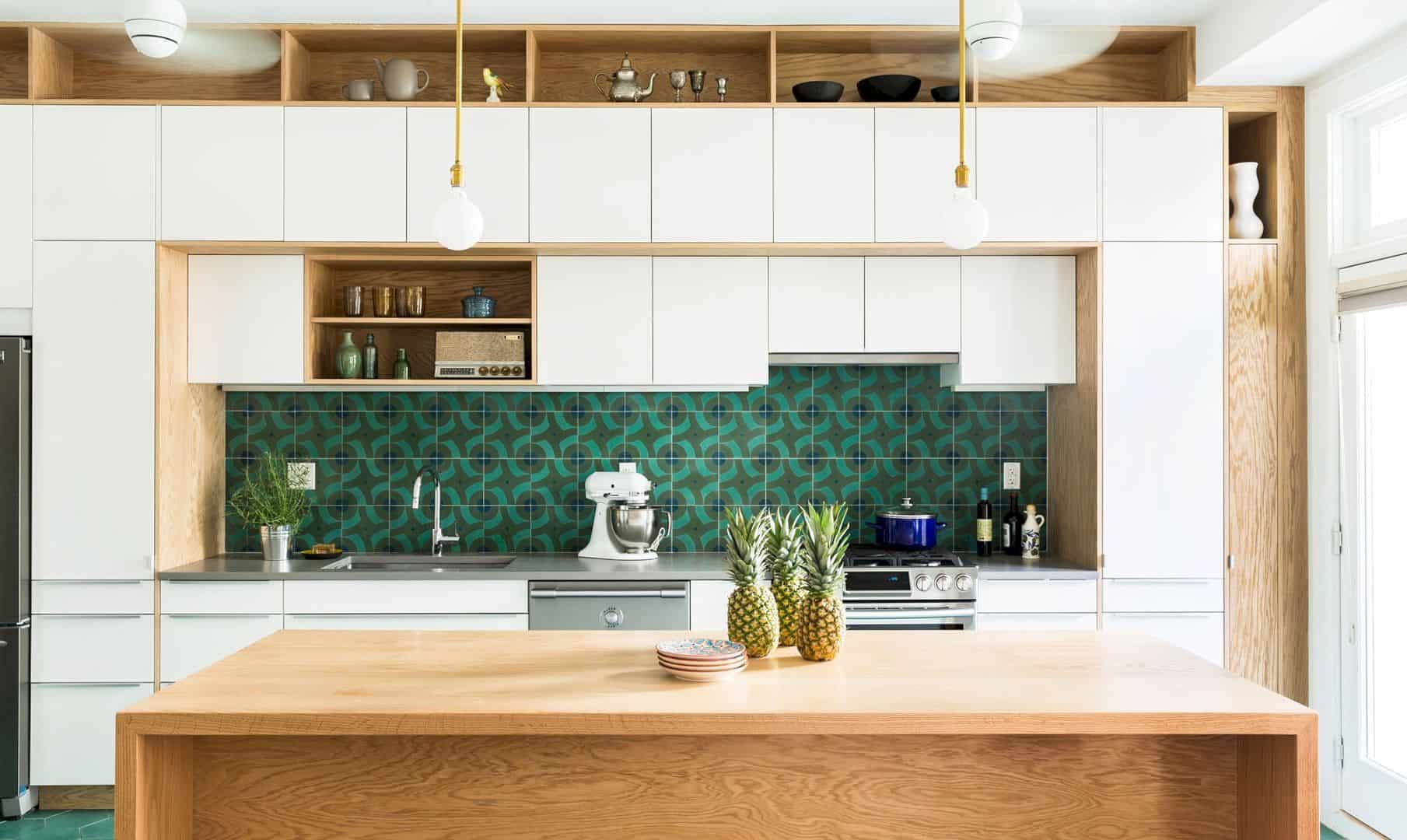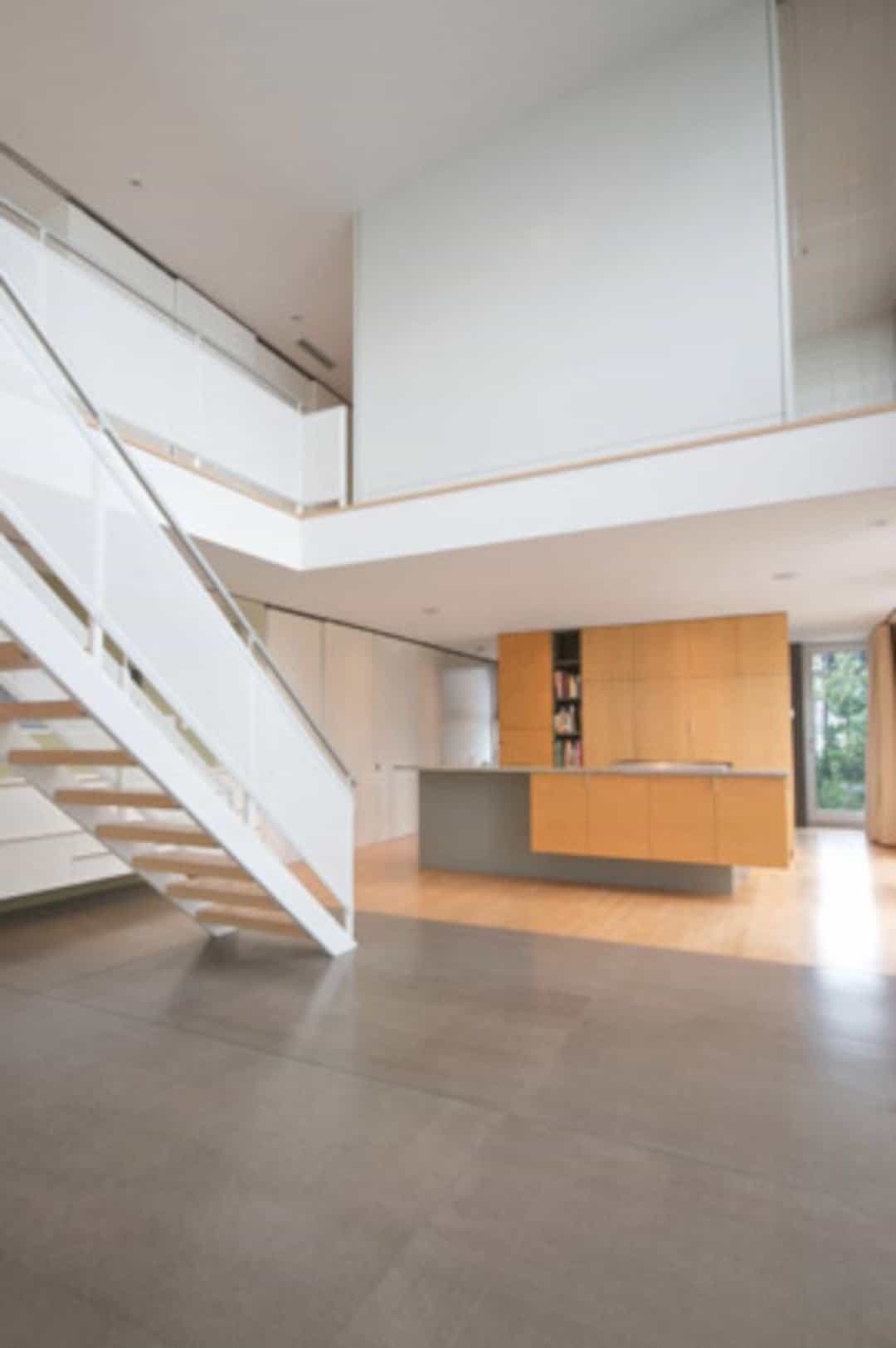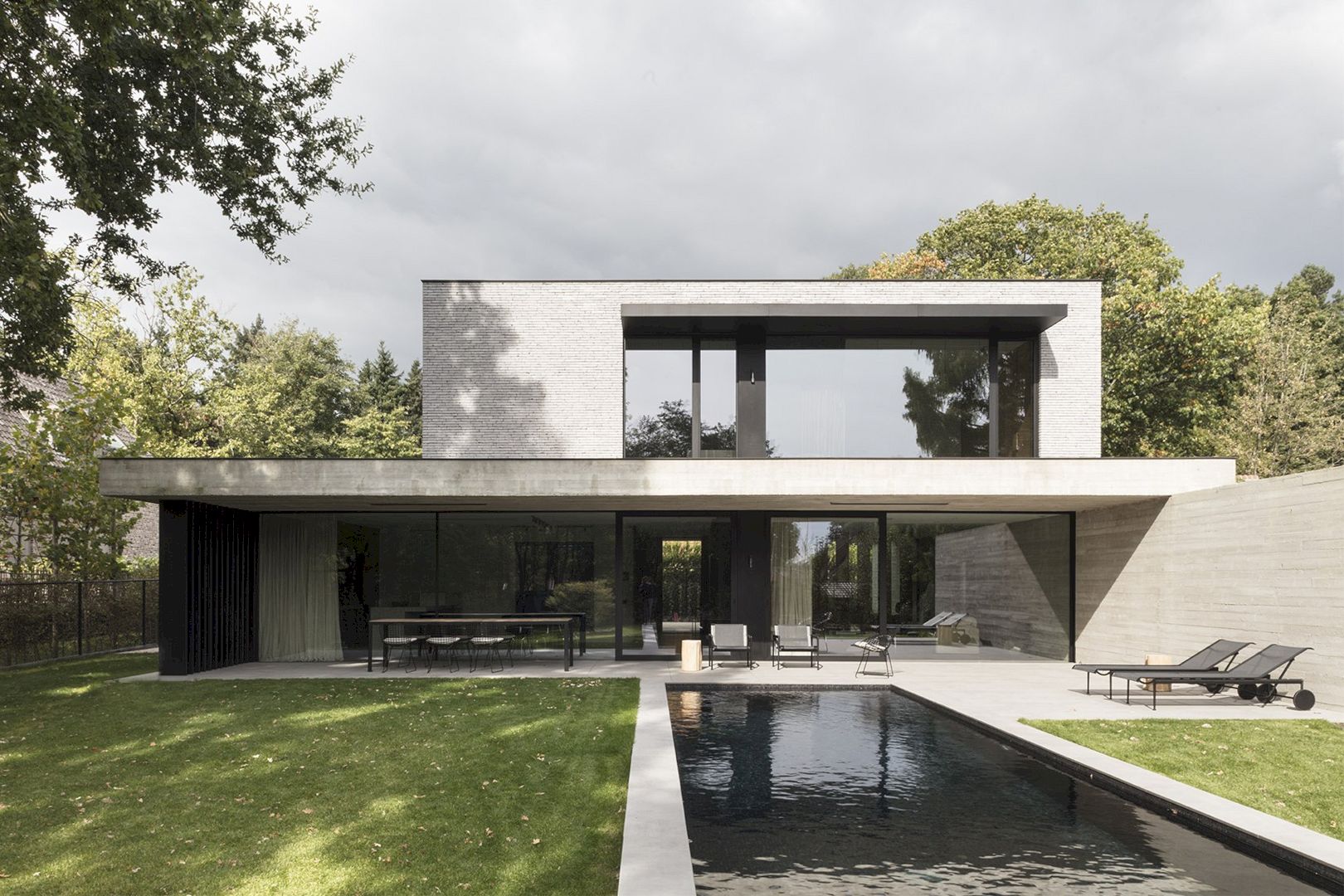Introducing, A Japanese-Inspired Villa in Oriental Style by Studia 54, an awesome residential project made for luxury living. In this project, the studio seamlessly blended the principles of their unfolding architecture with the aesthetics of Japanese gardens minimalism, and a few elements of American style.
The expansive roof overhangs provide a sense of shelter, while a hidden garden offers a sanctuary of tranquility. Every detail, from thoughtful space ergonomics and site fit to the enclosed landscaped garden, heavy-duty facade materials, panoramic glazing, hidden storm drainage, and the smart home system has been meticulously considered to ensure a harmonious connection between the interior and exterior. This is the hallmark of Studia 54’s architecture, combining the elements of a high standard of living across the globe.
When designing homes, the studio strives to craft the ideal atmosphere, allowing the clients to focus on family, health, and self-development in a new level of comfort. The homes feature circular panoramas of nature, well-maintained landscaping, automatic control of all systems of the house, clear, ionized air in every room, a modern empowering interior, and separate rooms for every activity. This is the new reality offered.
When designing homes, the studio strives to craft the ideal atmosphere, allowing the clients to focus on family, health, and self-development in a new level of comfort. The homes feature circular panoramas of nature, well-maintained landscaping, automatic control of all systems of the house, clear, ionized air in every room, a modern empowering interior, and separate rooms for every activity. This is the new reality offered.
The days of strict geometric site planning, symmetrical flowerbeds, open areas, and concrete paths are gone. Today, the focus is on large-scale geoplastics, unique planting solutions with large bonsai and conifers, designer benches, and next-generation lighting controlled through a smart home system. The trend is towards a natural landscape that incorporates both static and dynamic water features, supported by a robust hydraulic system.
When developing landscaping projects, especially in areas with complex soils and continental climates with heavy precipitation, the studio focuses on creating solutions that are both owner-friendly and durable through every season. In this project, they drew inspiration from the classic Japanese garden style, employing the “visual distance” method to enhance the landscape’s appeal. Gardens of stones and pots of ukubai were strategically placed around the house’s perimeter to reveal the landscape.
The reinforced walkways with lighting made of natural stone reflect the studio’s commitment to naturalism. This dedication is also evident in the decorative pools, filled with claydite, and planted with perennial mosses and beautifully blooming shrubs.
A standout feature of this project is the integration of the latest technologies, including a fogging system paired with unique LED lighting. These diode lights, controlled by a dedicated app, can change color and intensity, as well as adjust the direction of the light. This synchronization creates a dynamic and unique visual experience in the garden, both day and night.
Architecture should never be random; every decision should be meaningful, imbuing the project with personalization and innovative engineering technologies. The primary materials used for the facades include black slate, large-format ceramic tiles, natural stone, heat-treated larch, concrete, and painted metal.
Architecture extends beyond mere facades. Modern architecture addresses complex challenges by integrating personalized solutions into marketable projects that will only grow in value over time. It represents an investment not only in personal comfort and a diverse lifestyle but also in long-term investment. The useful liquidity of architecture is enhanced through professional design, which includes strategic site placement, sufficient living space for comfortable living, optimal parking solutions, and a stylistically organic landscape.
As a unified team of architects, planners, landscape designers, and analysts, Studia 54 integrates this team’s efforts into precise layouts and solutions that reflect current market trends and the needs of modern individuals.
About Studia 54
Studia 54 creates architectural and interior projects at the intersection of classics and innovations. We are chosen by visionaries who have a sense of style and understand what is exclusive and what is secondary. Our mission is to create a new quality of life through the synthesis of art, tradition, and technology. Our handwriting is imitated. The studio’s ideas are used for inspiration by millions of aesthetic connoisseurs around the world — because we create dreams.
A Japanese-Inspired Villa in Oriental Style for Luxury Living Gallery
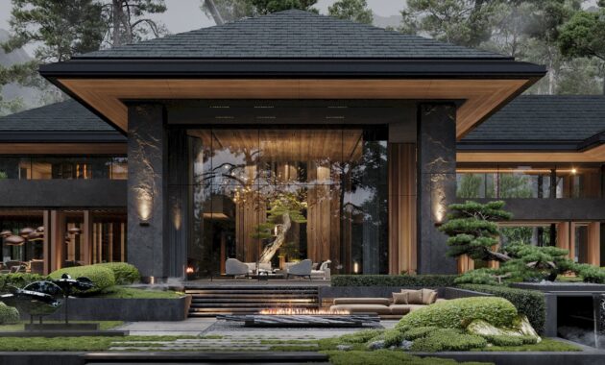
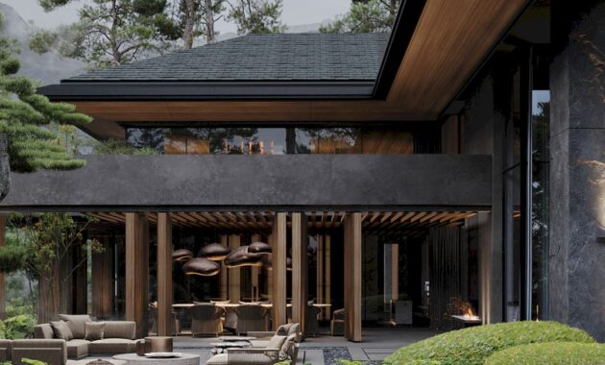
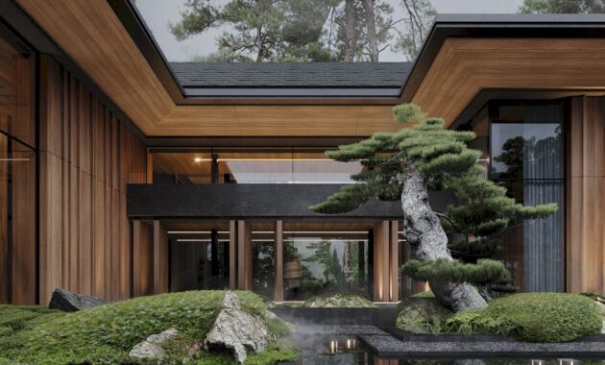
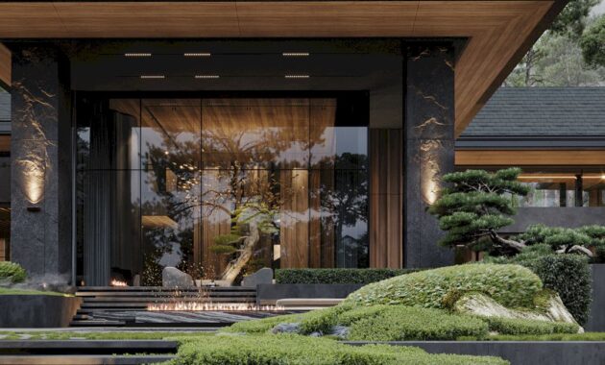
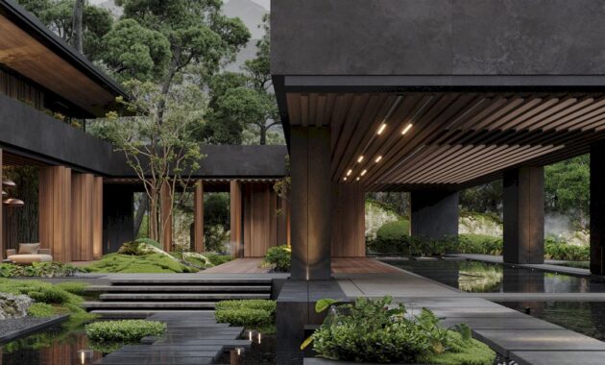
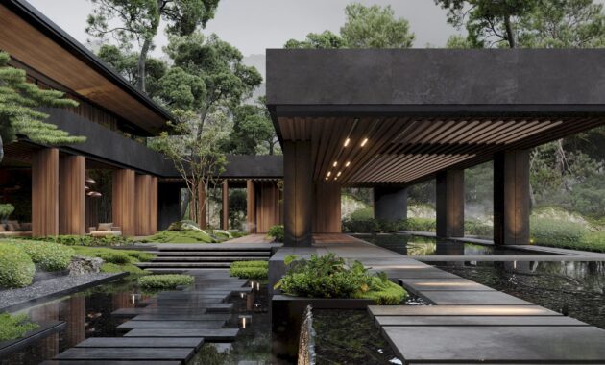
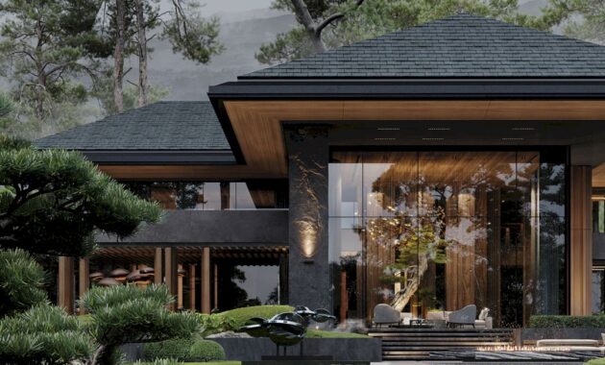
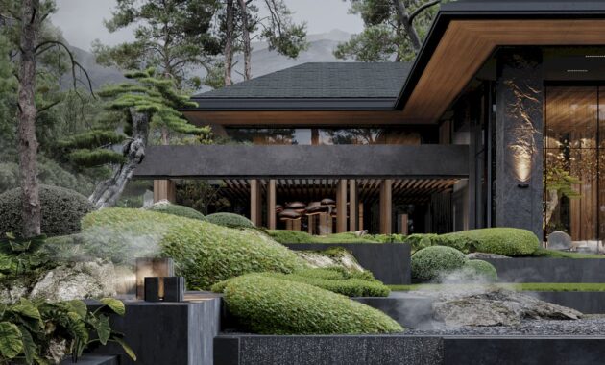
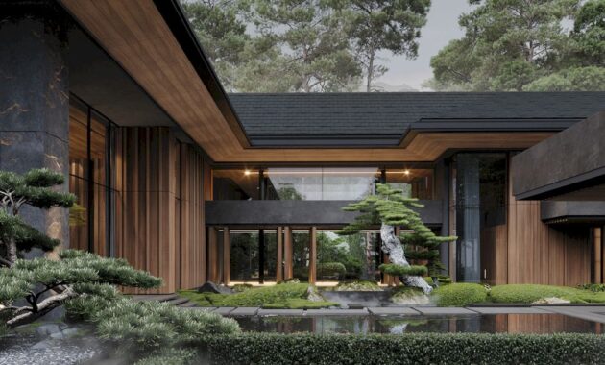
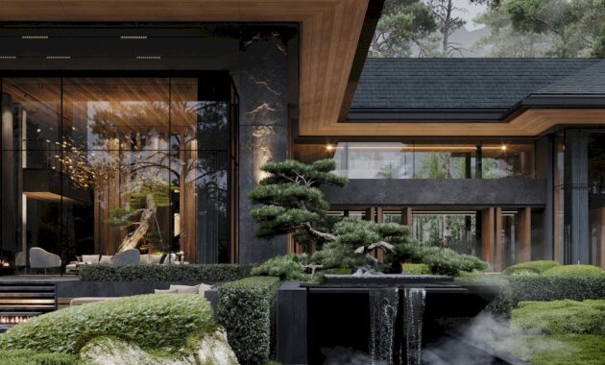
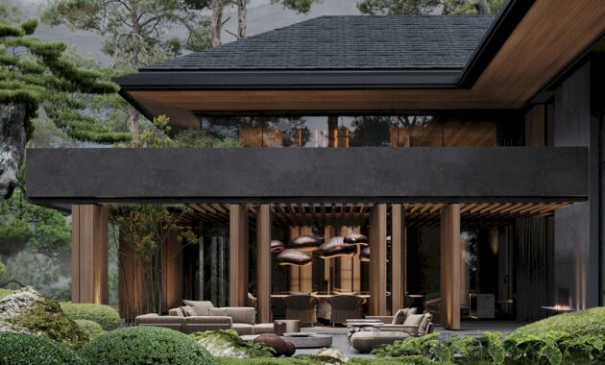
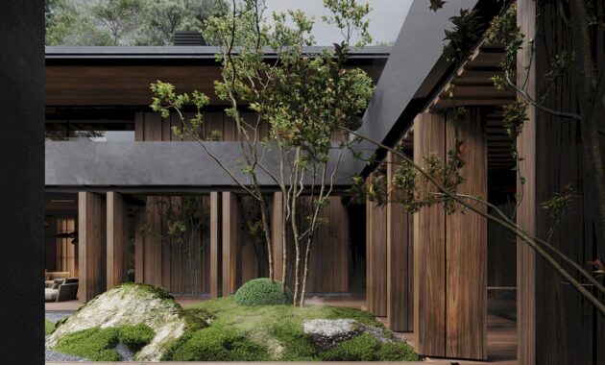
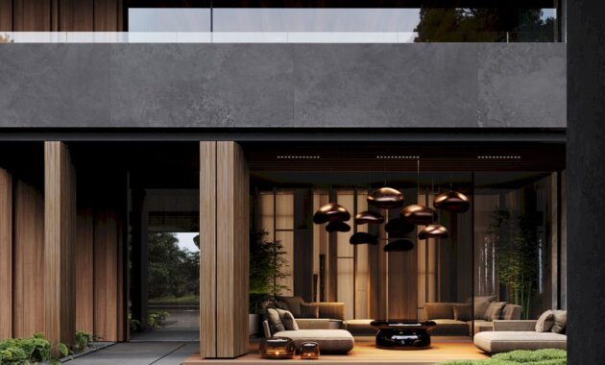
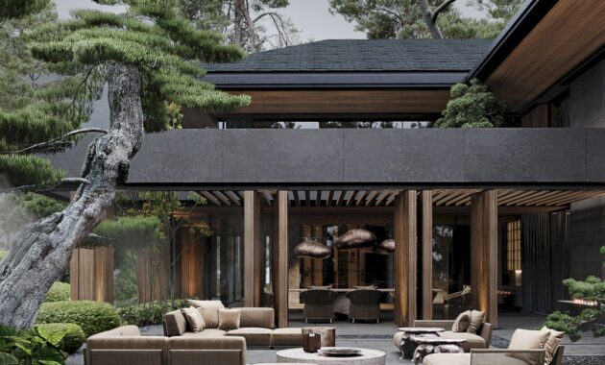
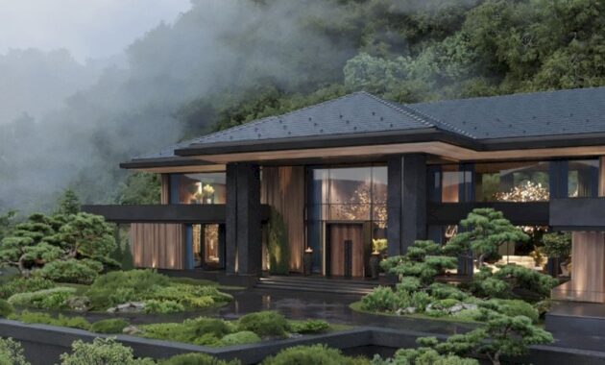
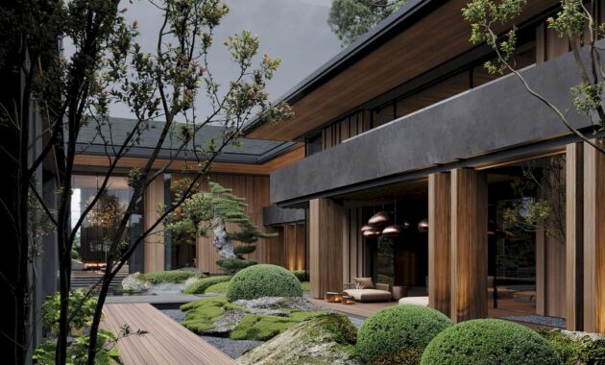
Website: https://studia-54.com/en
Location: Switzerland
Square: 800 M2
Discover more from Futurist Architecture
Subscribe to get the latest posts sent to your email.

