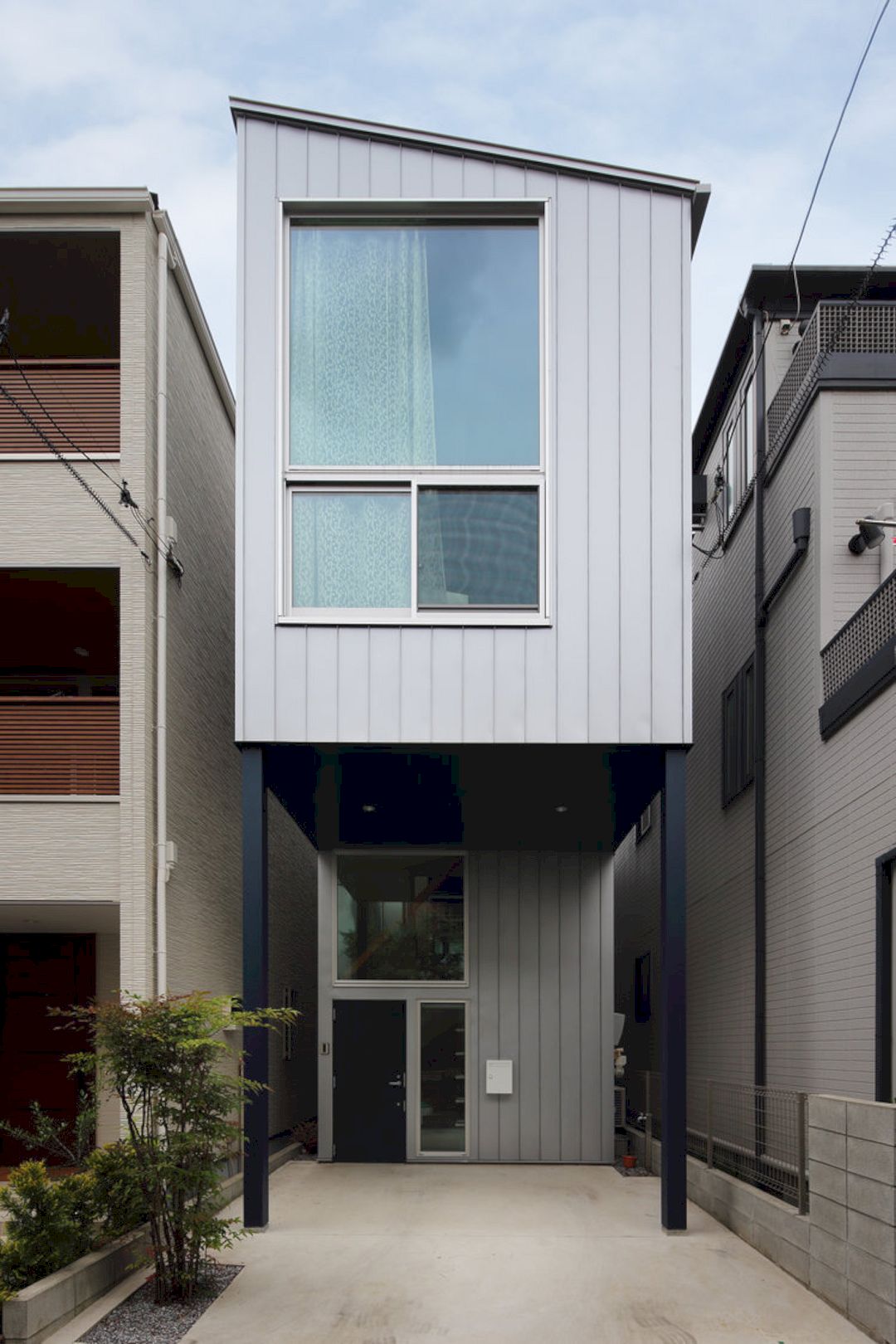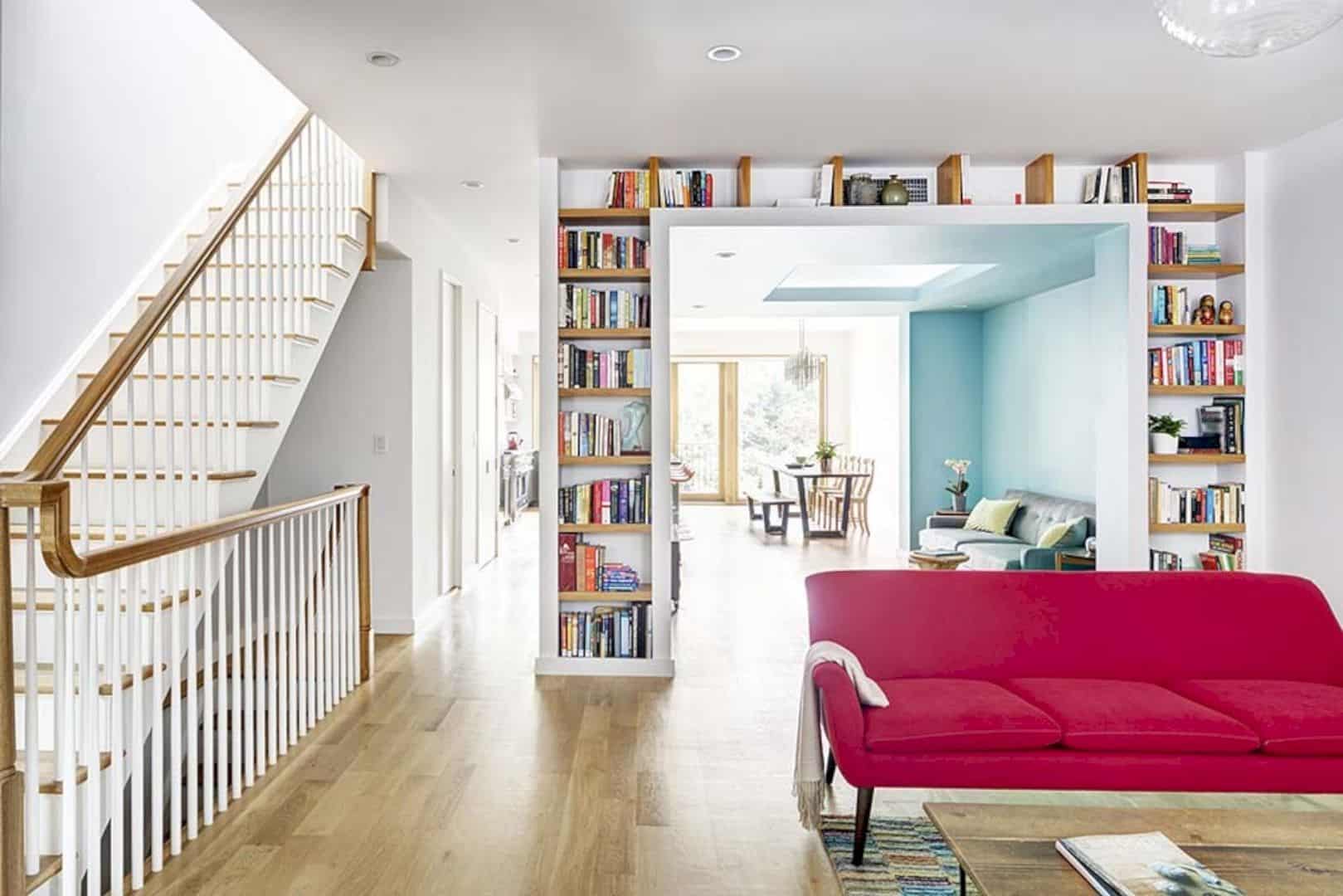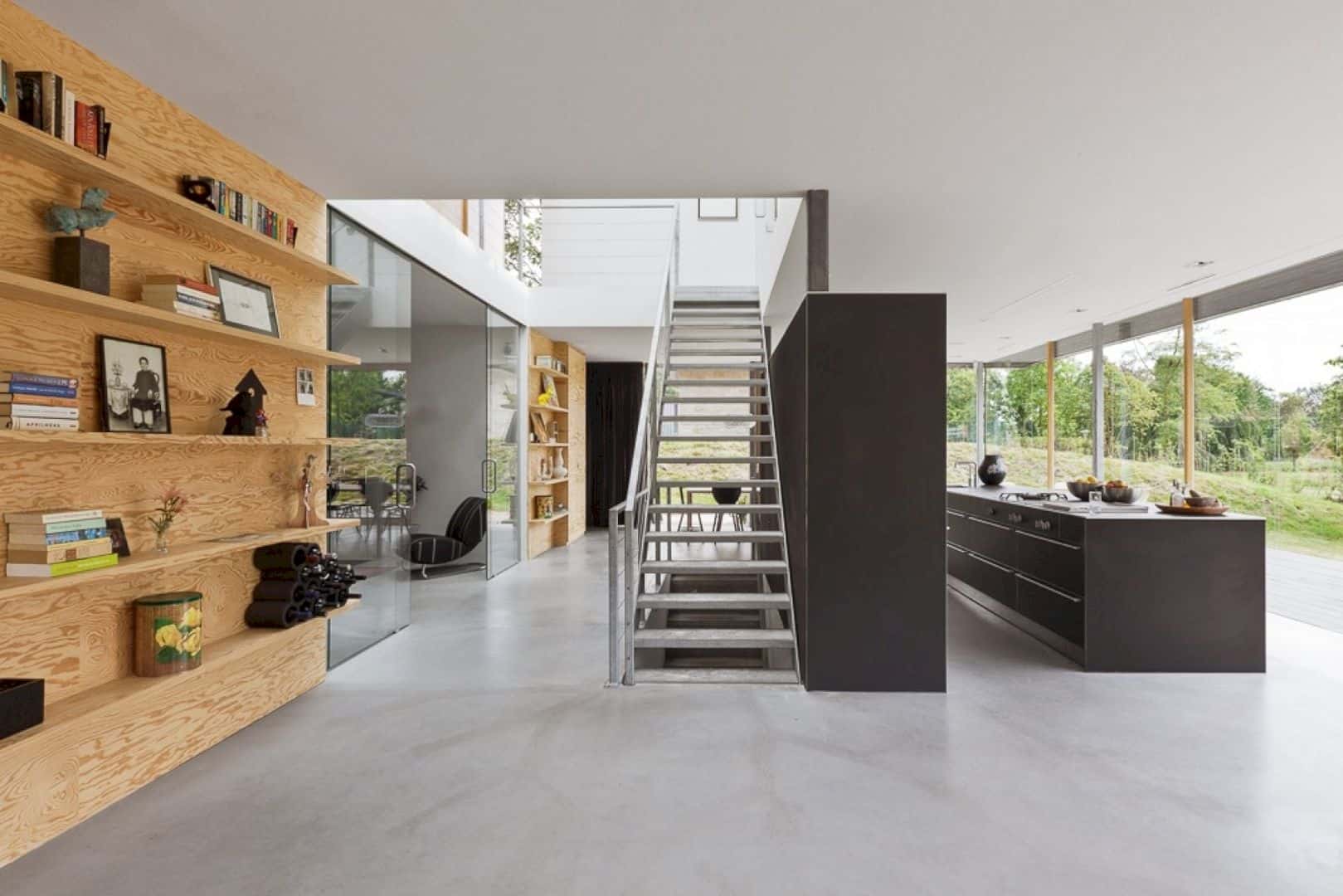Light and Shadows is a residential project of a luxurious bungalow on Chancery Road that masterfully blends contrasting elements. The main two-storey structure houses the formal living and dining areas, and the master bedroom floats above a serene swimming pool and reflective pond. The fine detailing of the external louvres creates a stunning play of light and shadow both day and night.
In contrast, the solid secondary wing contains informal living spaces and four additional bedrooms on the second floor. The two blocks are seamlessly connected by a two-storey stairwell and an intriguing home lift that descends to the basement parking.
Chancery Road bungalow is a harmonious blend of elegance and functionality, showcasing a sophisticated design that contrasts light, shadow, and structural forms. It is a remarkable example of modern architectural brilliance.
Light and Shadows
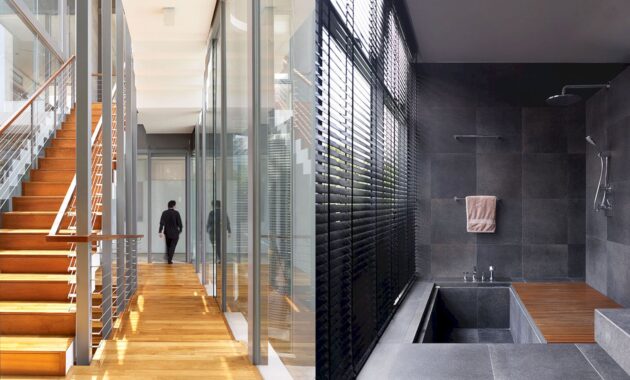
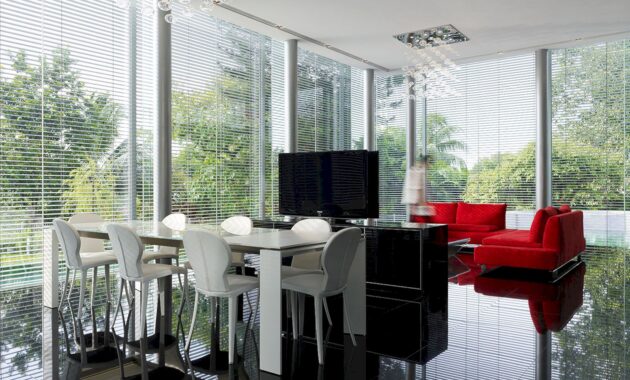
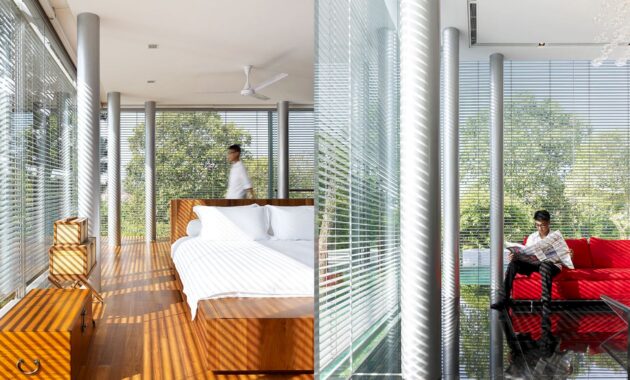
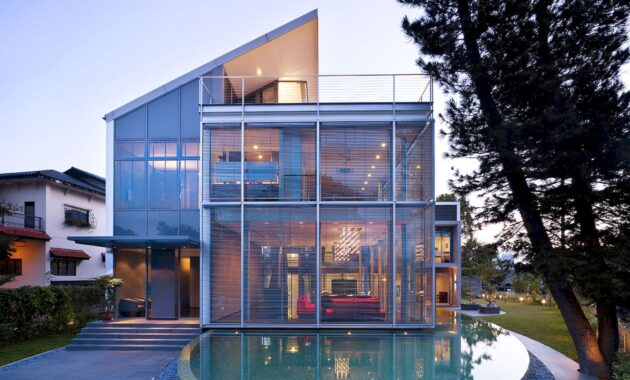
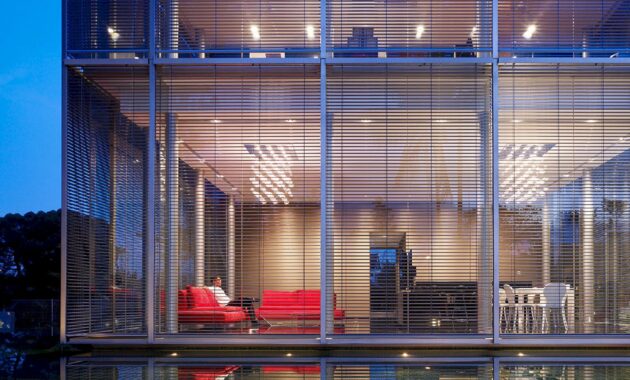
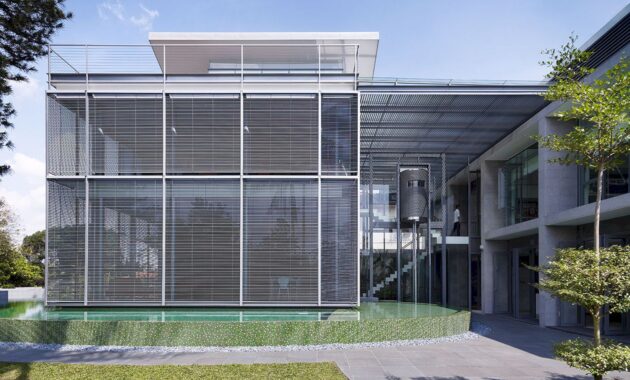
Type: New Erection of 2 Storey Detached Dwelling House with Attic, Basement, and Swimming Pool
Location: Bukit Tunggal
Status: Completed July 2008
Main Contractor: QS Builders Pte Ltd
Structural Engineer: SB Ng & Associates CE
Discover more from Futurist Architecture
Subscribe to get the latest posts sent to your email.

