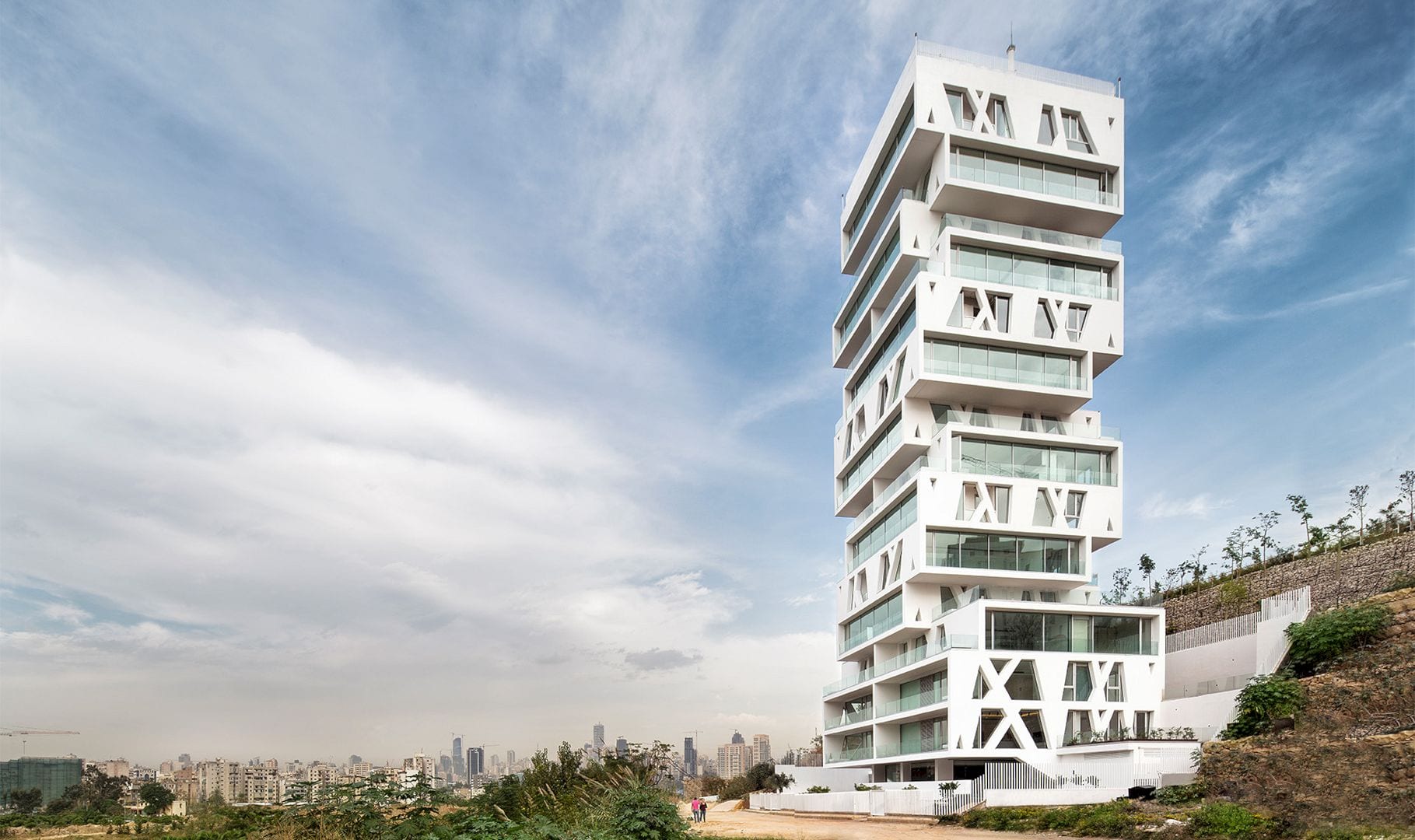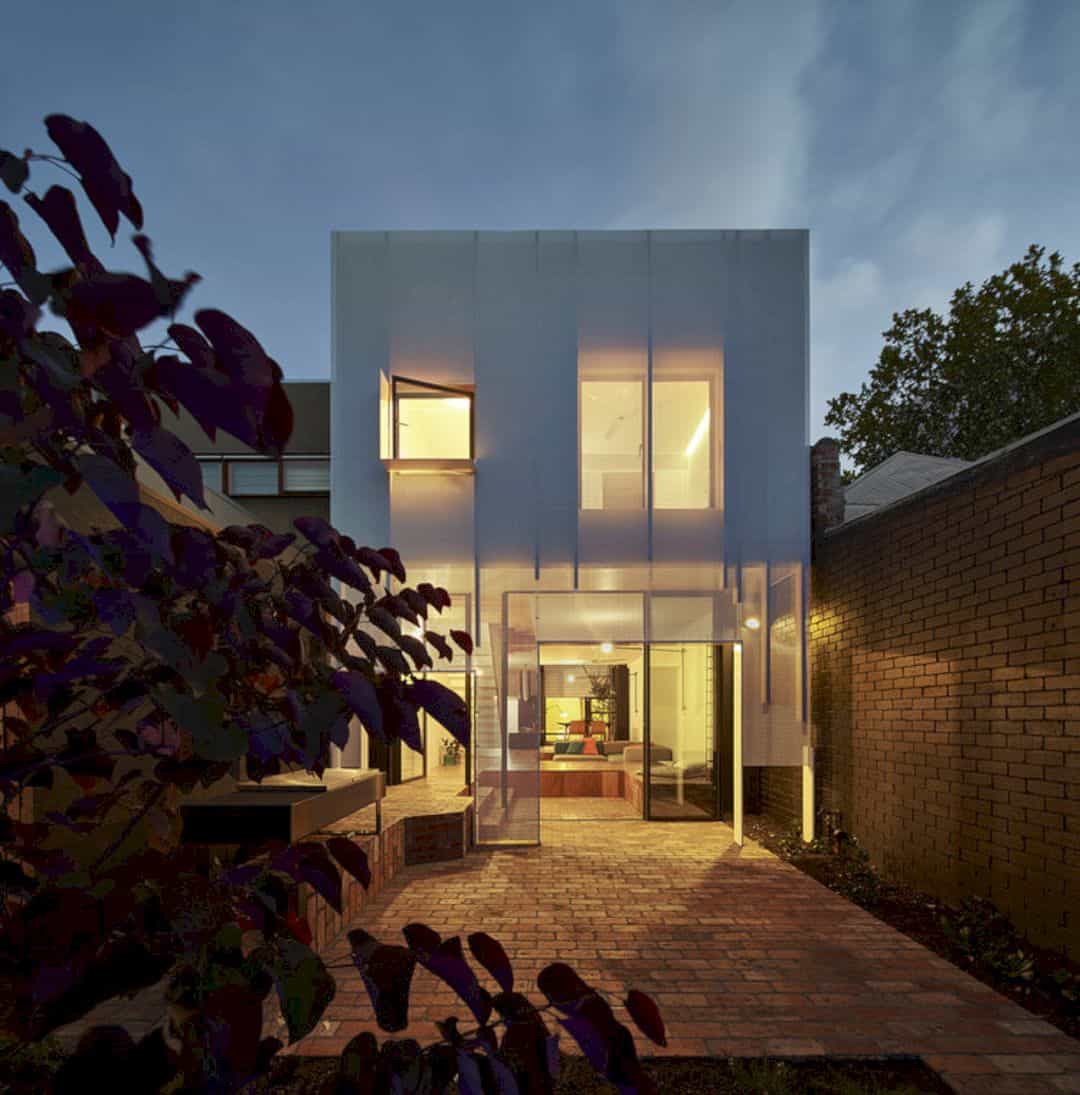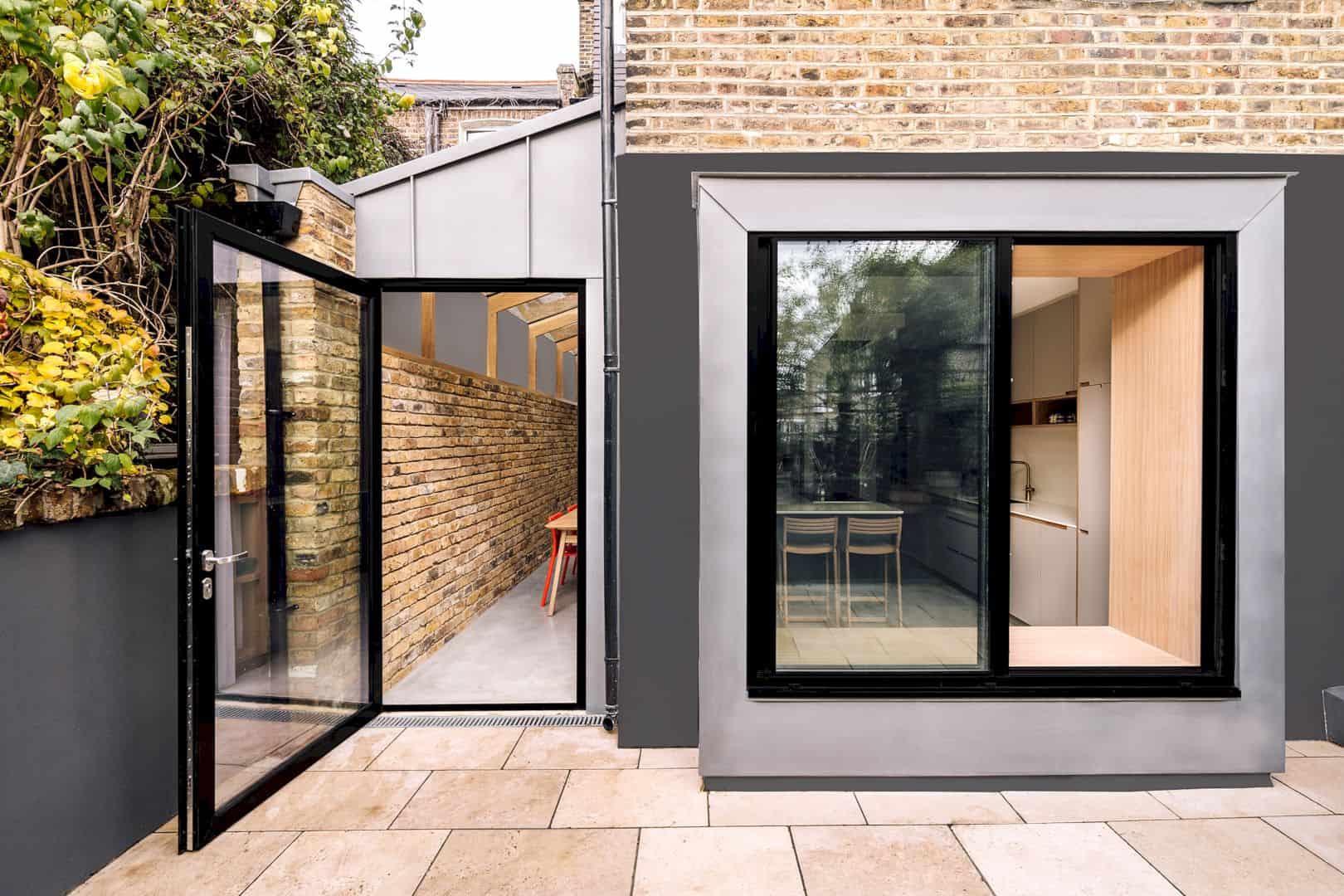Nestled on 2.8 acres of steep hillside terrain, SUMMITRIDGE is defined by a series of cantilevered, overlapping volumes that cascade down and seamlessly blend into the natural surroundings. Each level boasts a green roof and a private patio offering a unique panoramic view.
The interiors of Summitridge exude a modern and feminine ambiance, infused with prominent mid-century European influences. Marmol Radziner opted for a predominantly neutral color scheme, incorporating shades of cream, ivory, blush, and violet. Soft curves abound throughout, from the mid-century Vladimir Kagan Serpentine sofa and custom Marmol Radziner round parchment coffee table in the living room to the Pierre Paulin mushroom chairs and ottomans in the family room.
The house’s volumes create garden spaces, forming courtyard walls that ensure privacy. Each rooftop serves dual purposes, functioning as both a garden space and an outdoor lounge. The garden is adorned with sculptural plants, carefully selected from a palette of native species and low-water use succulents, resulting in a striking yet low-maintenance landscape that harmonizes beautifully with modern architecture.
SUMMITRIDGE Gallery
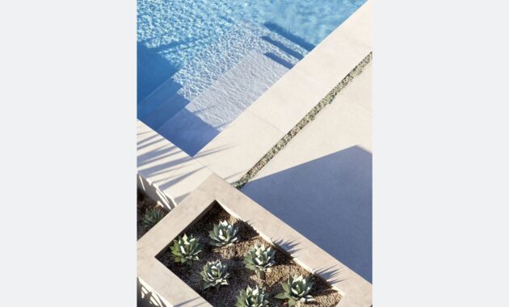
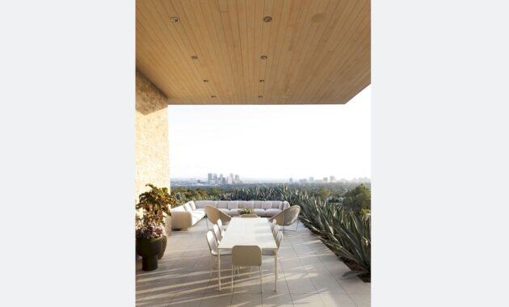
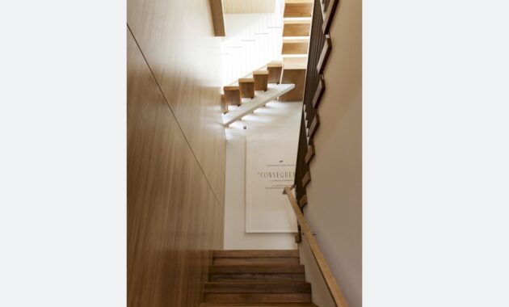
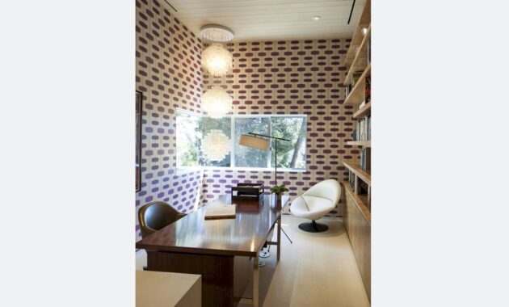
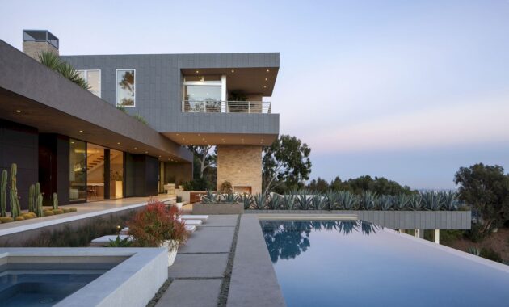
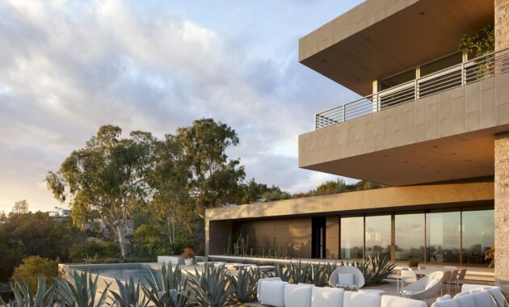
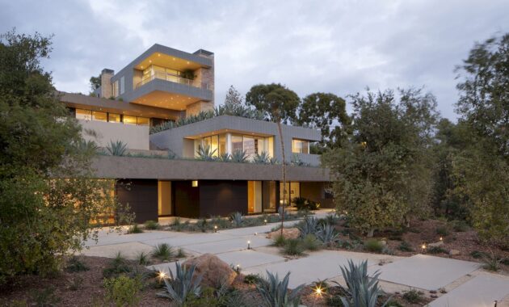
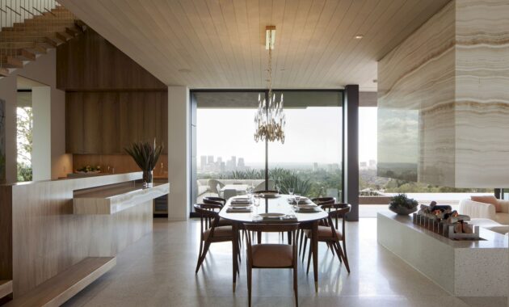
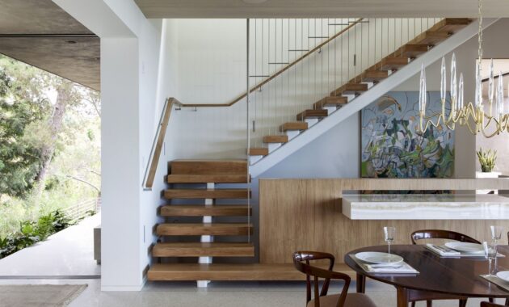
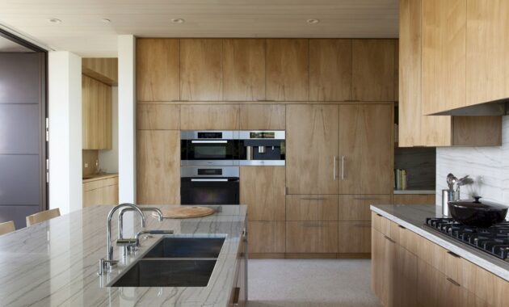
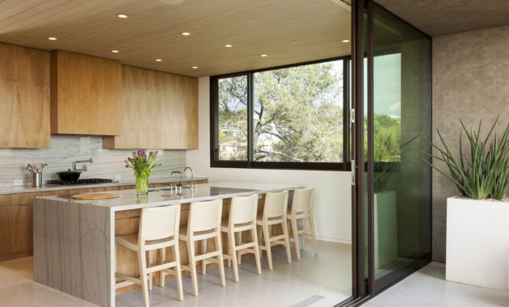
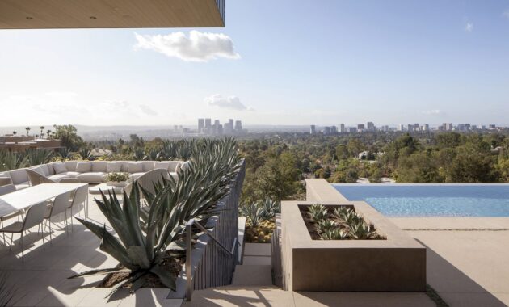
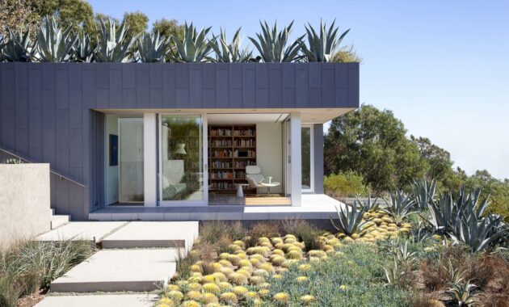
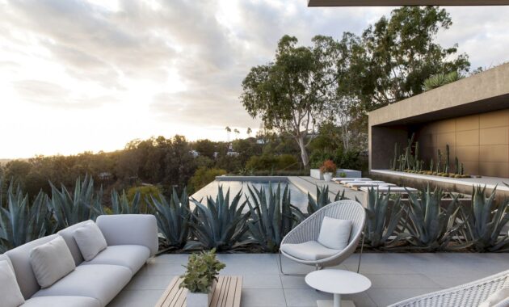
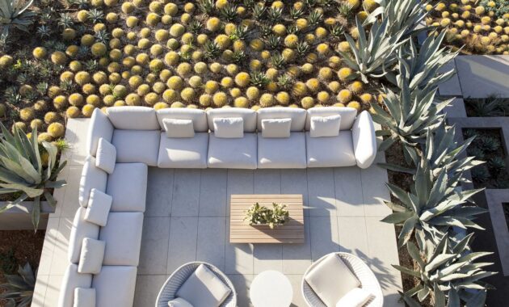
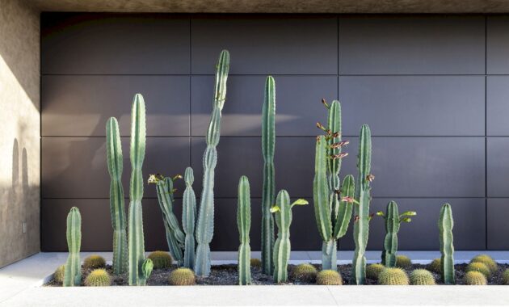
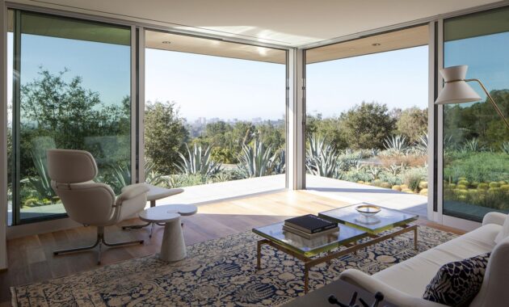
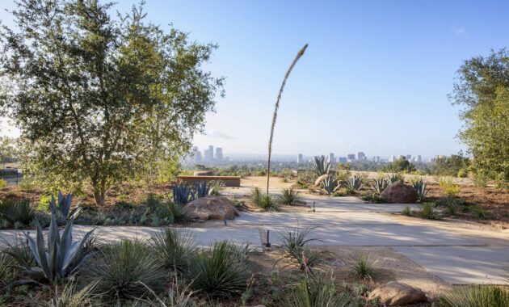
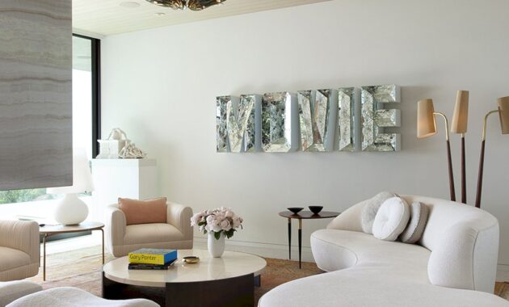
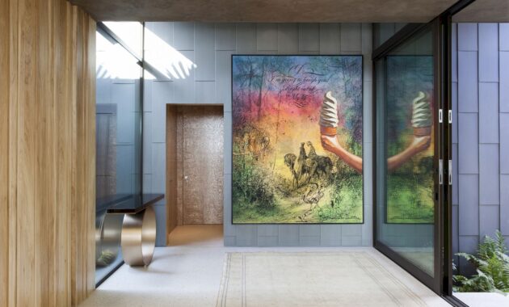
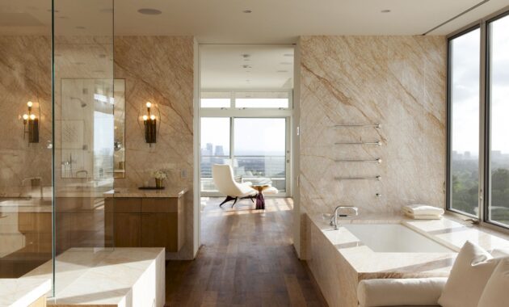
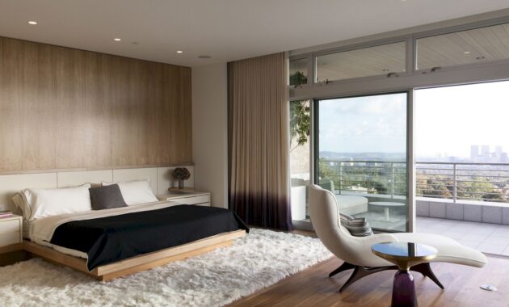
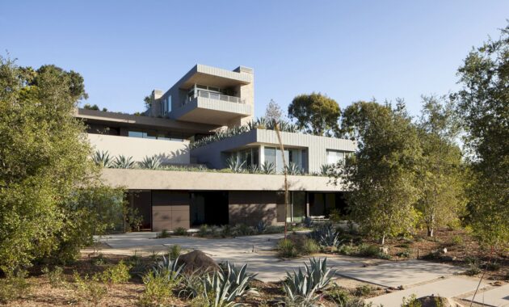
Images Source: Marmol Radziner
Discover more from Futurist Architecture
Subscribe to get the latest posts sent to your email.

