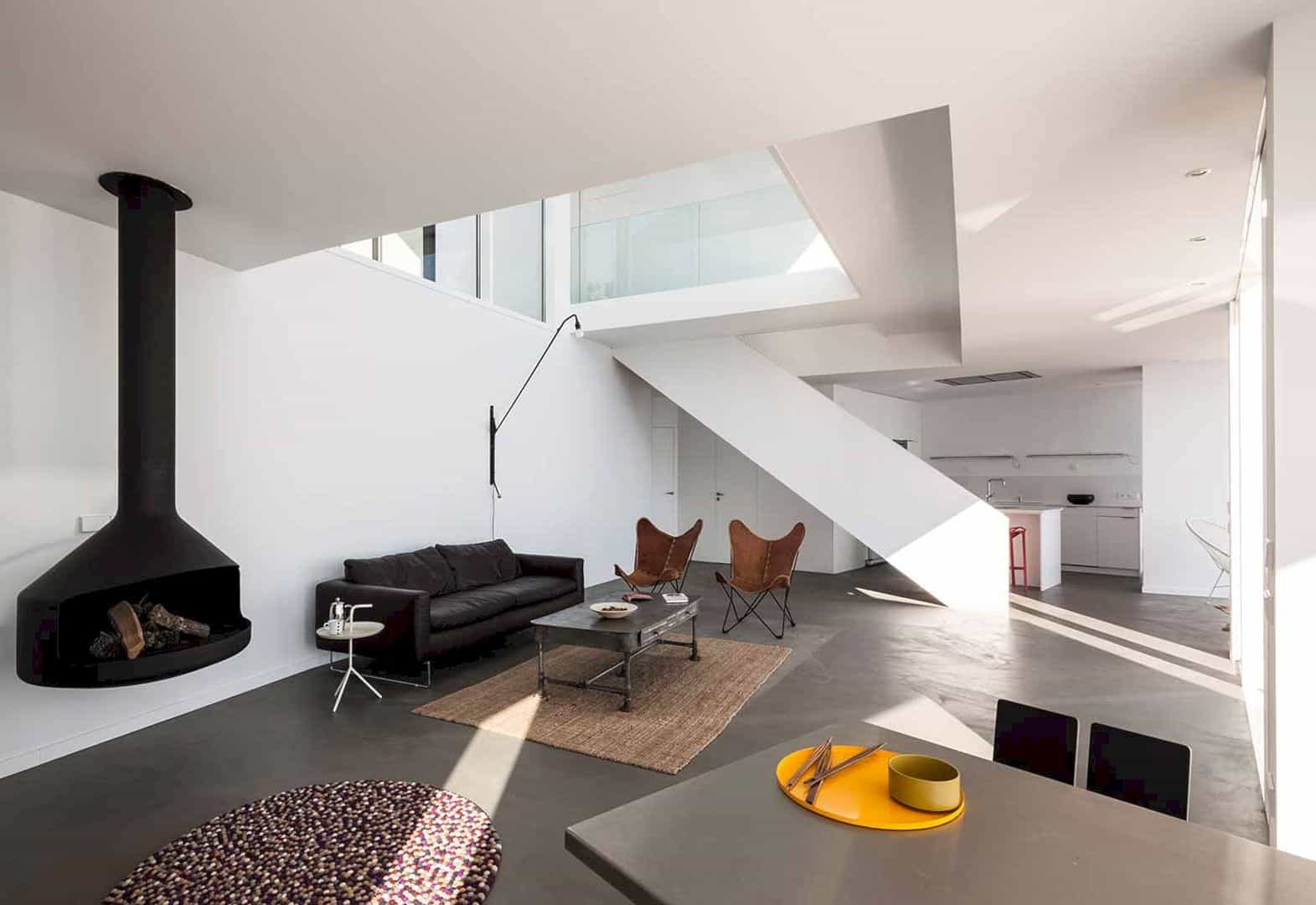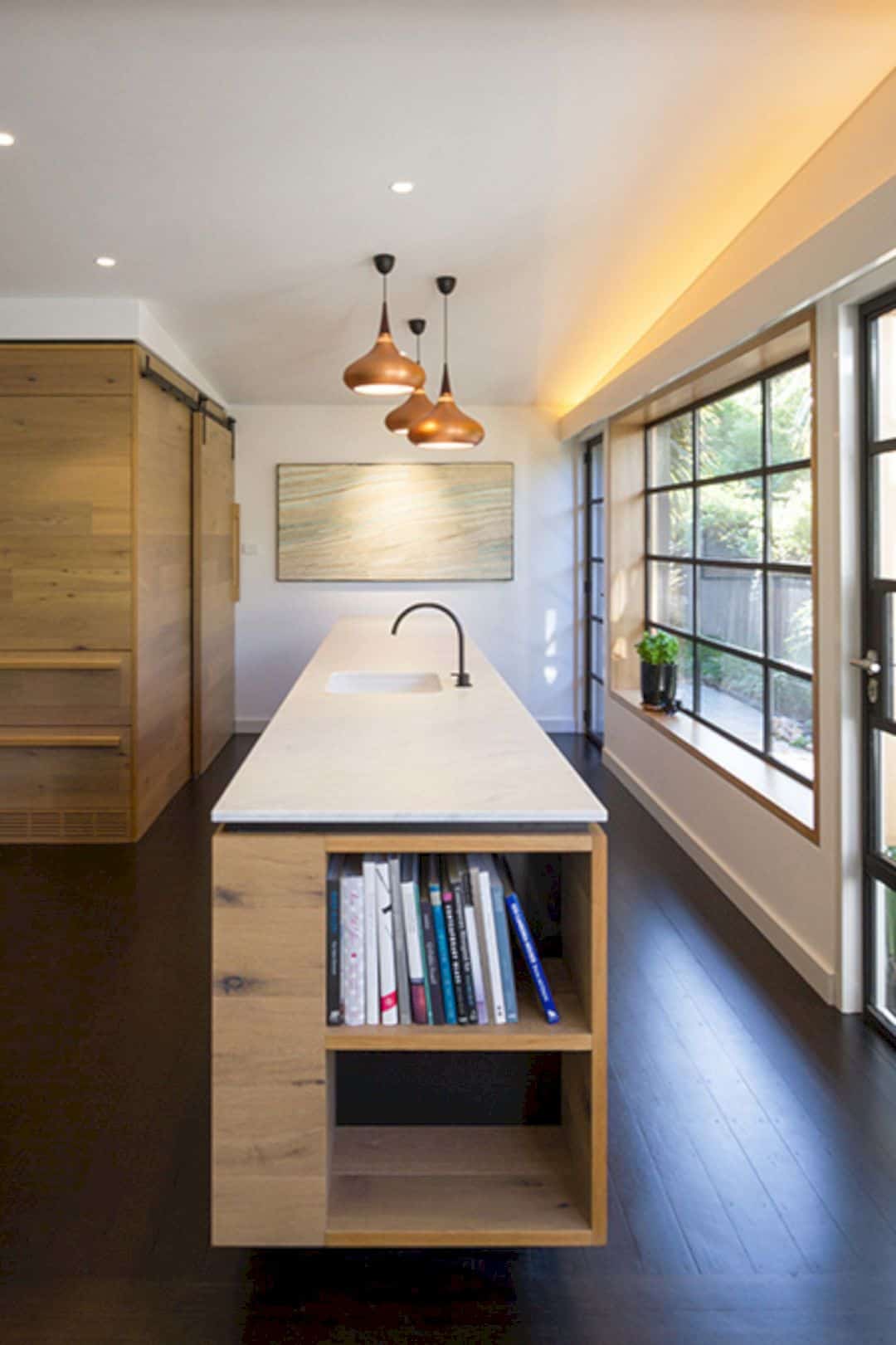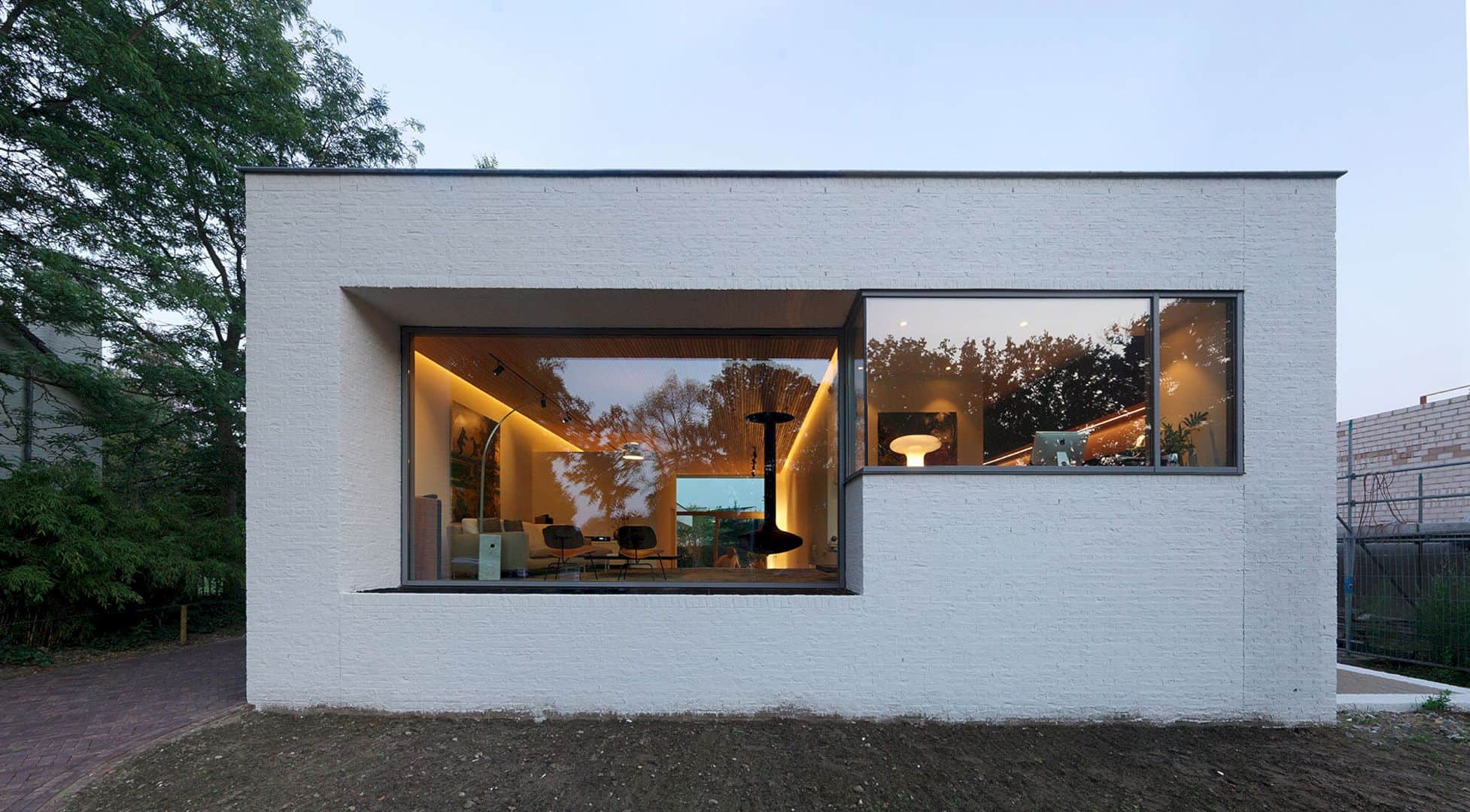Alexander Tischler, an international award-winning design company, completed a bright and functional interior of A 79 m2 Colorful Family Apartment for a young, energetic family with a school-aged son. This apartment is in the modern “Richard” residential complex in Moscow, Russia.
We designed a bright and functional interior for a young, energetic family with a school-aged son in the modern “Richard” residential complex in Moscow. The clients wanted a mix of colors, prints, and patterns, and we delivered just that. We started by creating a cozy living area, expanding the bathroom, and adding a dressing room to the master bedroom. Then, we infused the space with bold, colorful accents.
Karen Karapetian, the lead designer, and his team loved tackling the unique challenge of infusing the interior with color. White is at the core of finishing, and each room, including the bathrooms, showcases its own distinct color and texture combinations. For the furniture, finishes, and décor, the design team opted for primary colors—blue, red, and green—along with adding their darker tints. The use of straight lines and defined volumes added an architectural touch to the spaces.
The kitchen is composed of three blocks: dark blue lower modules that seem to float due to their white base, upper wall cabinets that are divided into squares and rectangles, and monolithic column cabinets housing built-in appliances.
The ceiling introduces geometric interest to the space with its multilevel design. Above the TV, a volume conceals an air supply ventilation duct. Another volume above the kitchen hides an air supply grille and ducts leading to the children’s and parents’ bedrooms. To preserve the room’s spatial perception, the design team didn’t level down the entire ceiling. Instead, they created another volume of the ceiling in the center of the room and randomly placed lamps on it.
The developer included a niche in the kitchen area, which the design team utilized to its fullest potential. They installed an air handling unit and a noise suppressor in the niche and also soundproofed all the equipment to prevent noise from traveling through the air ducts into the room.
Access to the air handling unit is provided via a hatch in the rear wall of the central cabinet. This solution allows them to level the room’s geometry without sacrificing any usable space.
Another block in this room is the wall panels finished with ash veneer, which visually separate the kitchen from the recreation area. The design team also furnished the living room with simple-shaped furniture, including a sleek hanging TV cabinet and a vibrant red coffee table.
For the dining area, the design team chose a blue table with a laconic base that can be easily extended to accommodate guests comfortably. The design team found an unusual textured solution for the wall behind the table: relief gypsum panels that add a sense of lightness to the interior with their randomness. Above the table, they also hung glass-shaded lamps that reflect their surroundings when turned off and emit a soft glow when turned on.
The entrance to the open-plan room posed a challenge, as it was in a load-bearing wall, and it was not possible to remove the upper part and bring it to the ceiling. To address this, the design team installed a cornice just below the ceiling where they hung a bright blue curtain. This solution draws the space upward and serves as a divider between the kitchen living room and the rest of the apartment when needed.
Following the redevelopment, a corridor now leads to the bedrooms and guest bathroom. To avoid breaking up the interior with a dark corridor and to let in daylight, the design team installed a glass panel door in the children’s room. This way maintains the privacy of the clients’ son by obscuring the view into his room.
In the kid’s room, the walls were decorated with two types of wallpaper: one featuring a watercolor gradient and the other with lines that look hand-drawn. The design team chooses large sheets for these wallpapers to ensure a seamless application without any visible seams. The windowsill was crafted from quartz stone with small black inclusions for a unique touch.
A full-height closet was designed for the kid’s clothes and toys, which seamlessly integrates into the room’s interior with its small black handles.
In the elongated master bedroom, a dressing room was added leading to the bathroom. This dressing room features a small rack with built-in lighting for bags, cabinets with shelves, drawers, open rails, and a ceiling-height mirror. This room was also designed in a block style, combining beige volumes with green and burgundy ones. The green block serves as a utility closet, storing items like an ironing board, iron, and other household essentials, and includes built-in sockets for added convenience.
For the master bathroom, salmon-colored sanitary was chosen and two types of small tiles were applied: smooth white and textured matte ones.
In the bedroom, contrasting colors were combined even more boldly by pairing a bed with a burgundy headboard against the background of a spruce wall. Red frosted glass lamps were placed on either side of the bed; when turned on, they cast a soft gradient light throughout the lampshade.
Since the clients preferred not to have a TV in the bedroom, the design team installed a projector above the bed, casting images onto a flat white wall opposite.
In the dressing room, the closet is designed for functionality. The left side features a shelving unit with lighting activated by motion, while the right side houses equipment that can be connected to a projector or TV set-top box. Additionally, an air intake grille is installed on the mezzanine part of the cabinet, supplying purified air through a grille positioned above the bedroom entrance.
For the guest bathroom, the design team opted for bold combinations, incorporating multi-colored handmade tiles, luxurious burgundy furniture, and coordinating wall paint. The sink is built-in, and they enclosed the wide mirror in a slim burgundy frame. To complement the playful tile pattern, they also selected a whimsical lamp.
Additionally, the design team also installed a floor-to-ceiling column cabinet to house the washing machine and dryer. It features a side grille for airflow and an exhaust ventilation diffuser at the top.
In the hallway, a suspended console that complements the kitchen furniture’s color scheme was installed. The relief tiles feature hooks for hanging outerwear, repurposed from their original intended use for towels in the bathroom, seamlessly integrating into the hallway’s design. Across from the front door, a floor-to-ceiling mirror adds depth to the space. The design team also relocated the outerwear wardrobe down the corridor, making use of spaces from the kid’s room.
About Alexander Tischler LLC
Alexander Tischler LLC is a full-service interior company based in the USA and Russia; Rethinking the Future, Global Future Design Award winner, BLT Built Design Awards finalist.
Karen Karapetian is an architect, CEO, and principal designer of Alexander Tischler LLC. He is also a YouTube and Instagram design influencer, SBID International Design Awards, European Product Design Awards, and INT Interior Design Award Jury Member.
A 79 m2 Colorful Family Apartment in Moscow Gallery
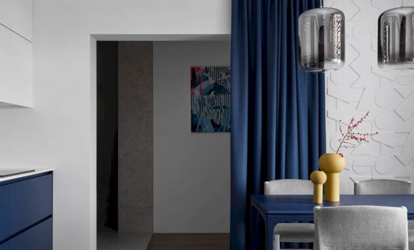
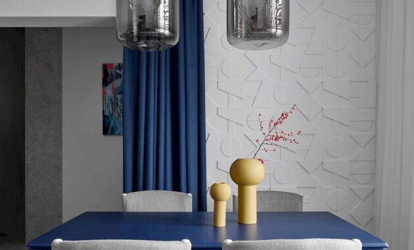
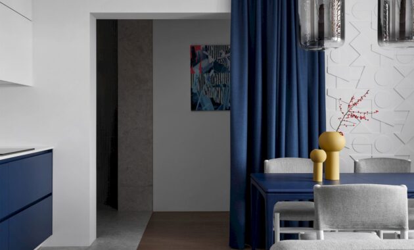
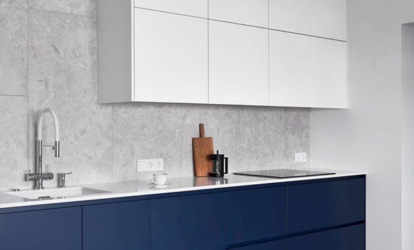
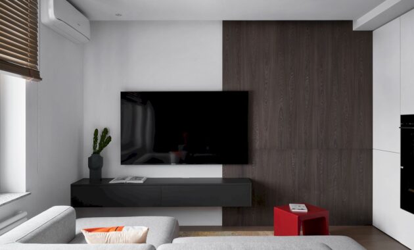

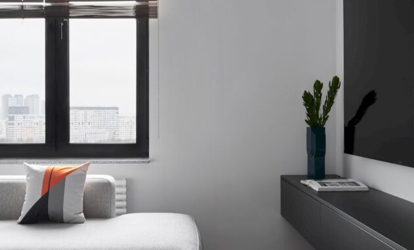
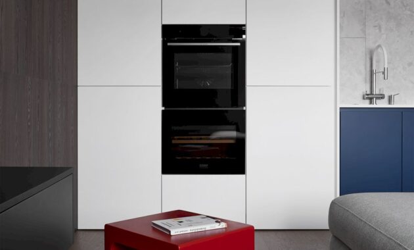
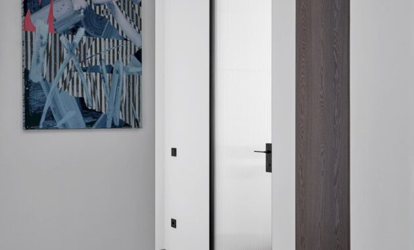
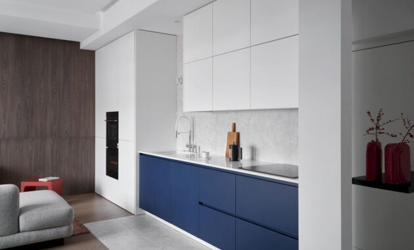
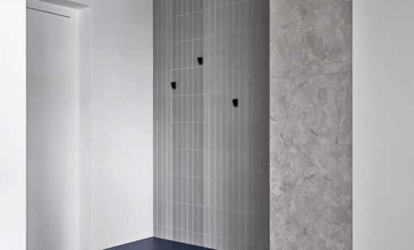

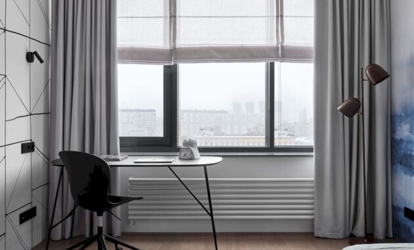
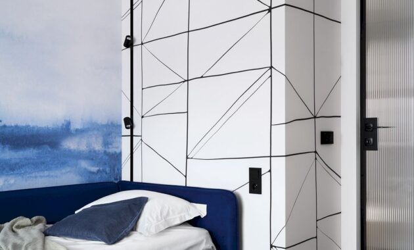
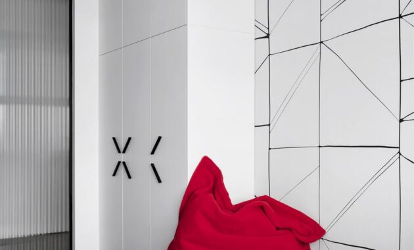
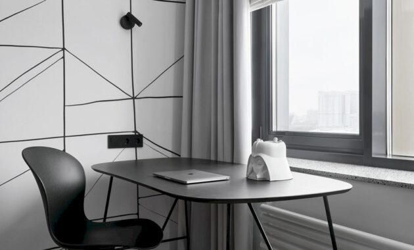
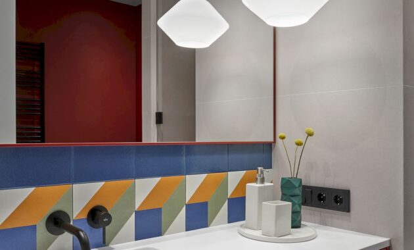
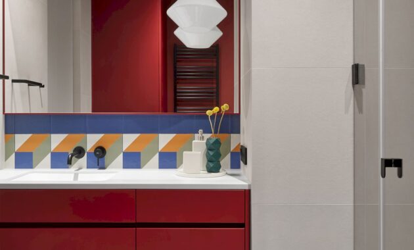
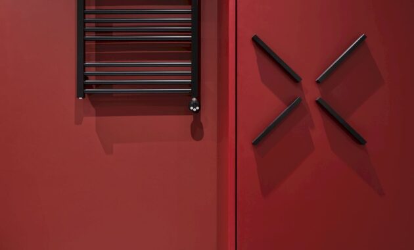
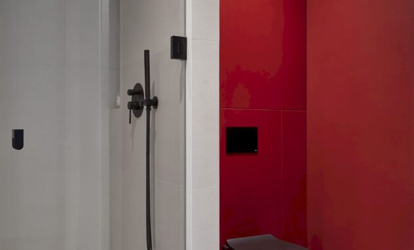
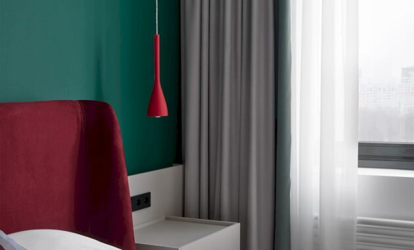
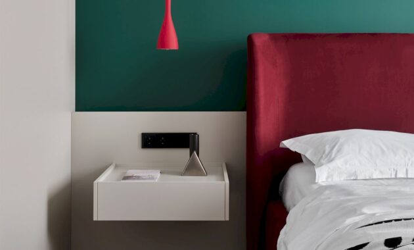
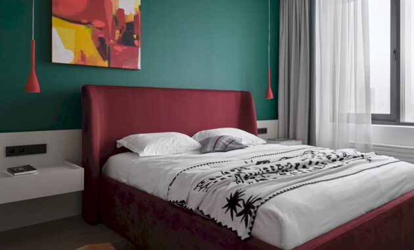
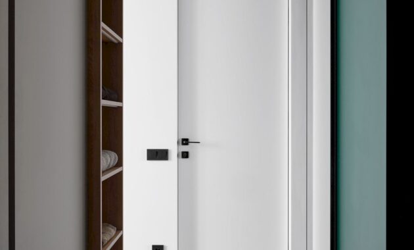
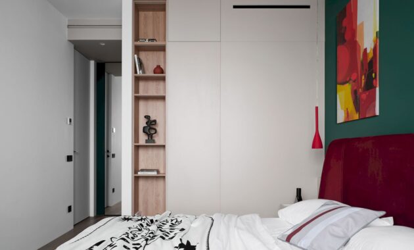
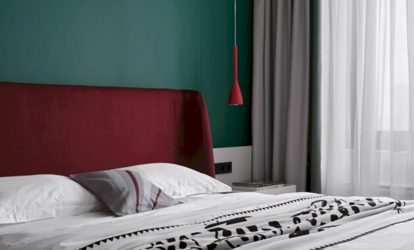
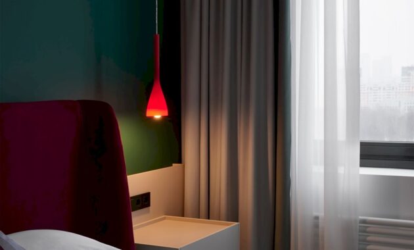
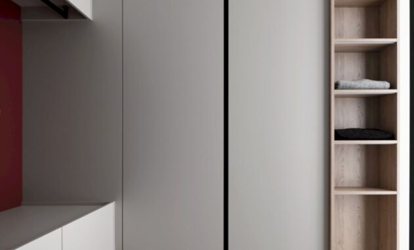
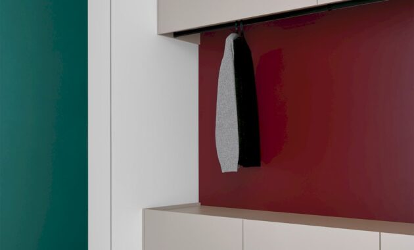
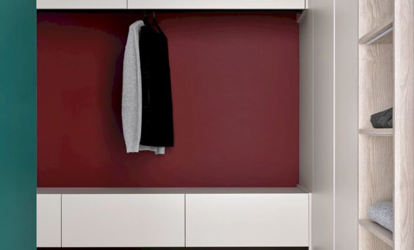
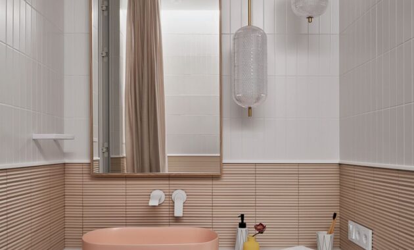
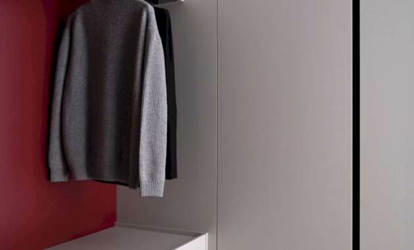
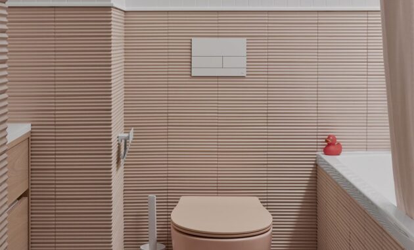
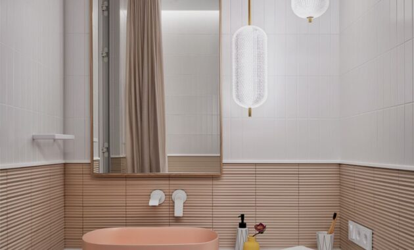
Size: 79 sq. m
Location: Moscow, Russia
Photographers: Nick Rudenko, Olga Karapetian
Discover more from Futurist Architecture
Subscribe to get the latest posts sent to your email.

