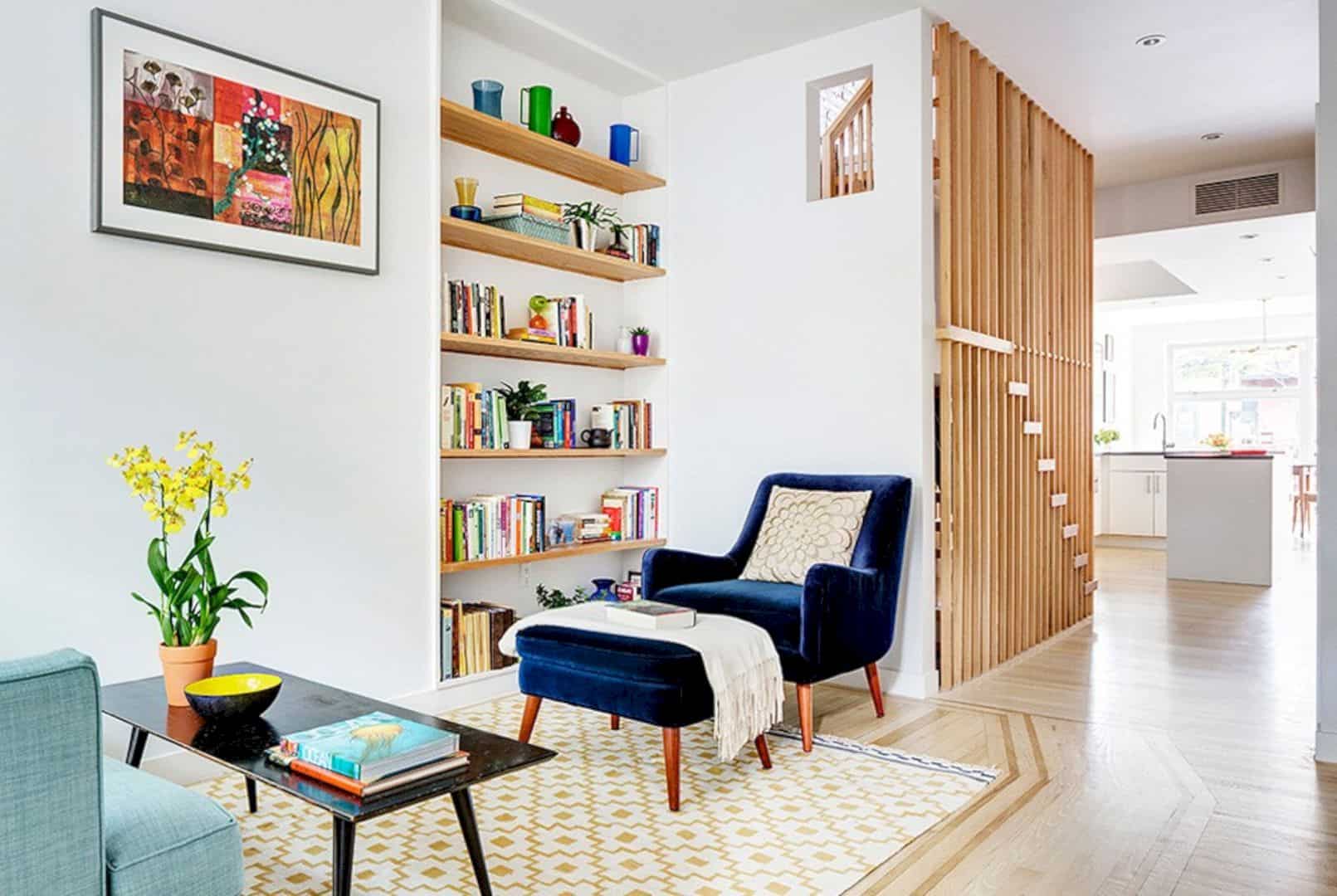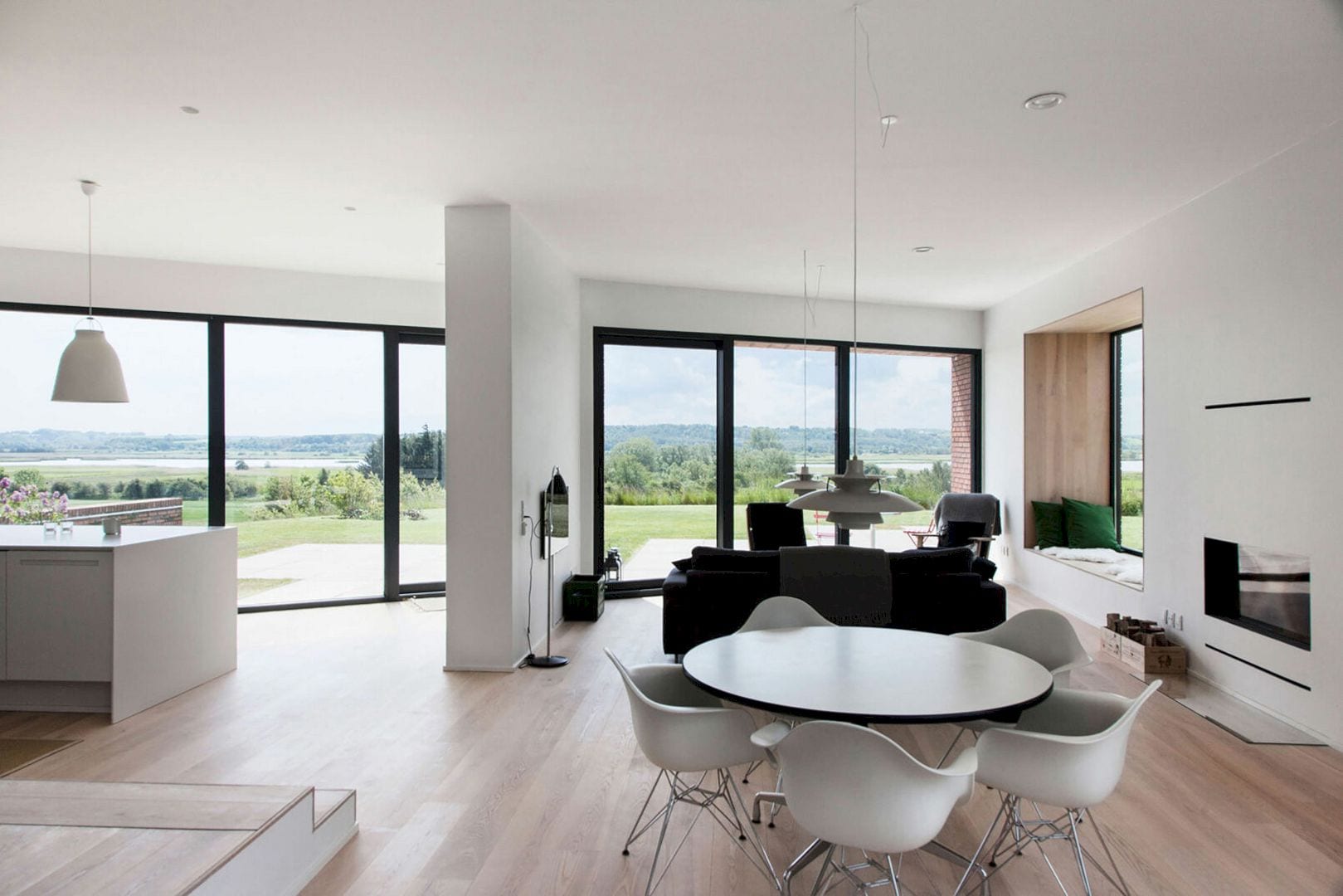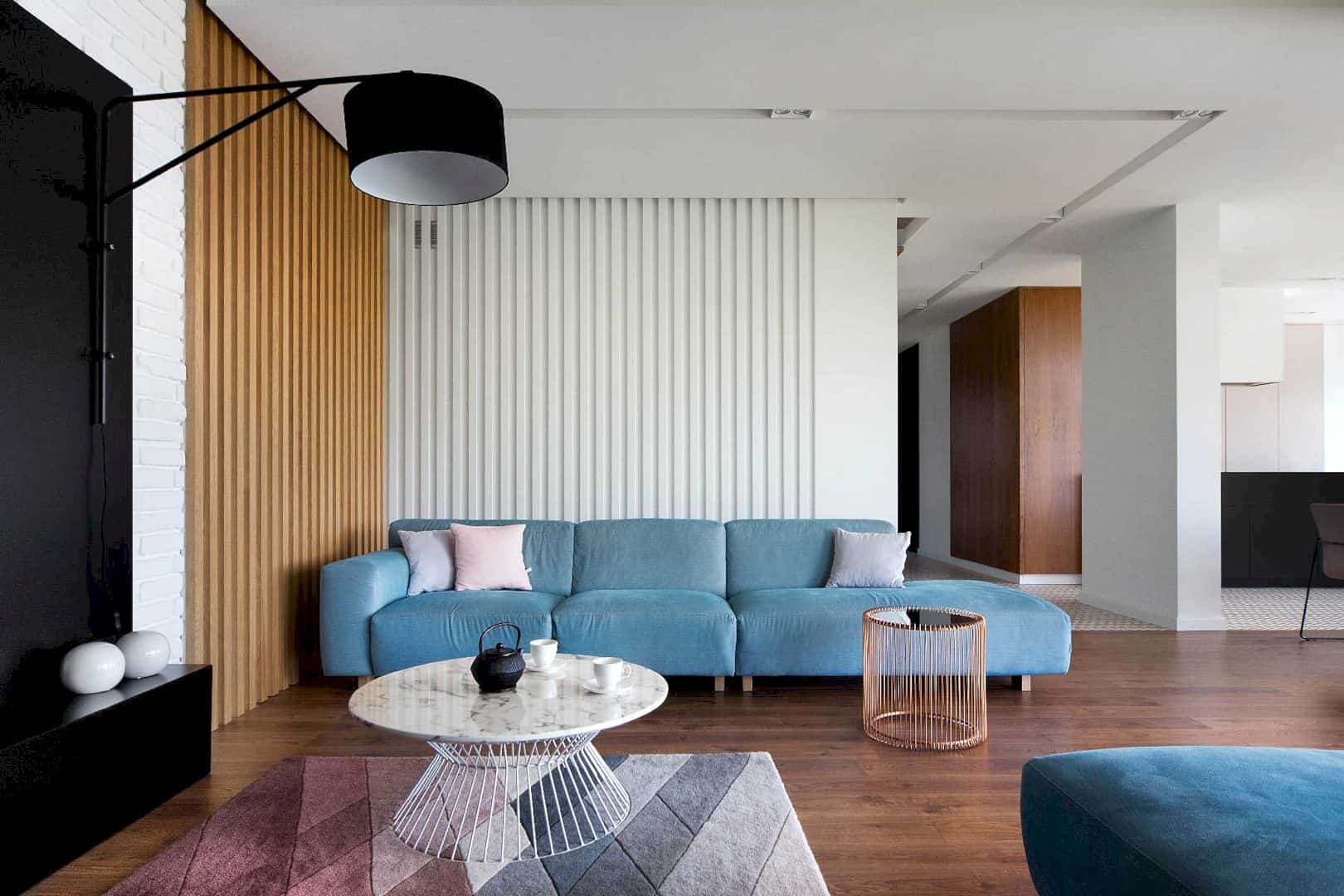The client requested a family home featuring a guest wing and a dedicated ‘work-from-home’ area across two levels. The design aimed to capture the stunning views of Clifton beaches and connect with the natural fynbos vegetation on the northern slopes of Lion’s Head. It is a residential project called Kloof 151, designed by SAOTA.
The house is a three-story building with building parking. A large entrance to the basement allows direct sunlight, creating a warm and welcoming entry. On the ground floor, the main living room offers a fantastic view of Clifton. Most living levels, including the open-plan kitchen, open onto spacious, well-covered terraces facing west or north towards the mountain slope and Lion’s Head.
Cantilevered balconies, extended hardwood screens, and motorized vertical fabric blinds address the extreme heat and glare of the setting sun. Combined with performance glazing, these features ensure a cool interior throughout the year.
The terraces are mostly surrounded by planting beds filled with indigenous flora, reflecting the nearby nature reserve and reducing the need for extra irrigation. In the northwestern corner of the site, a rim flow pool creates a seamless connection to the ocean.
The ground floor features a double-volume space, enhancing the spatial experience and connecting with the double-volume stairwell at the rear. An intimate second lounge and external terrace overlook the dense natural fynbos of the Table Mountain Nature Reserve. The design incorporates clean and simple finishes, including wide plank Walnut floors, off-shutter concrete soffits, and unpolished large porcelain tiles. These elements provide a backdrop that contrasts with standout features like the imported kitchen and the stone-clad fireplace.
The first floor of the house features four en-suite bedrooms, a gym, and a studio space. To mitigate glare, the finishes are rich and deep in color. The bedrooms are designed to be lighter and more contemporary, accented with classic furniture pieces and fresh fabric selections to create tranquil spaces. Frameless glass balustrades in the stairwell enhance the sense of openness and transparency.
Kloof 151 Gallery
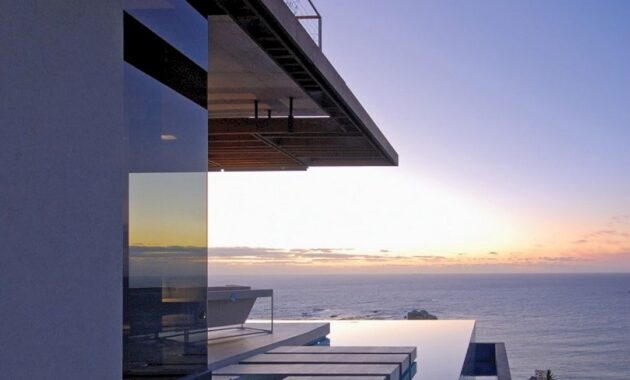
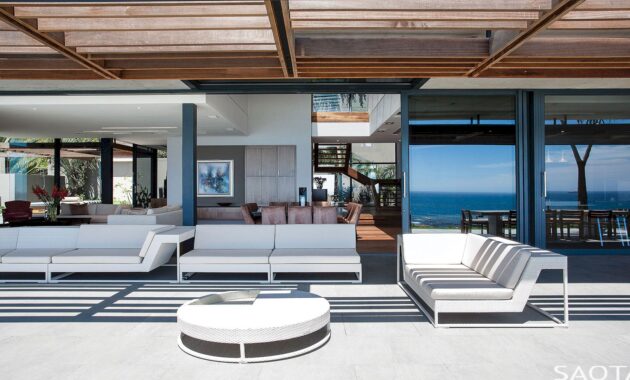
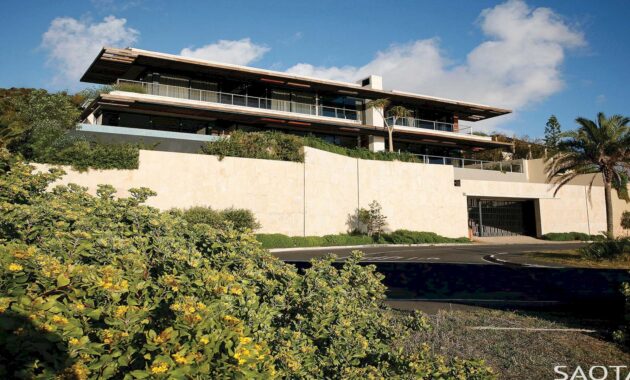
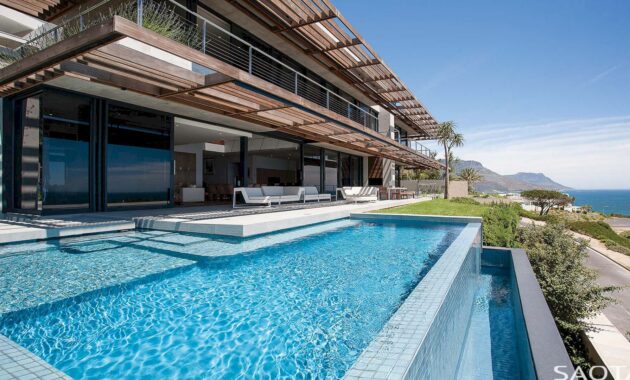
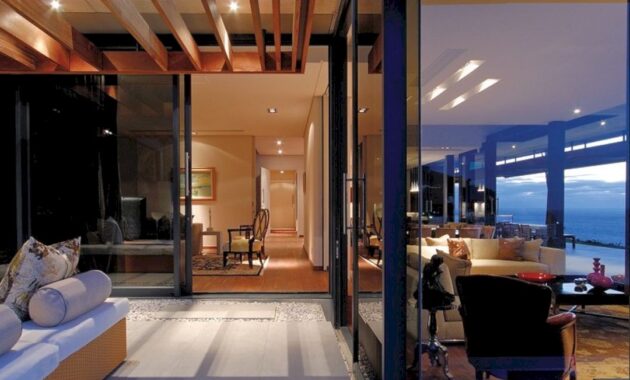
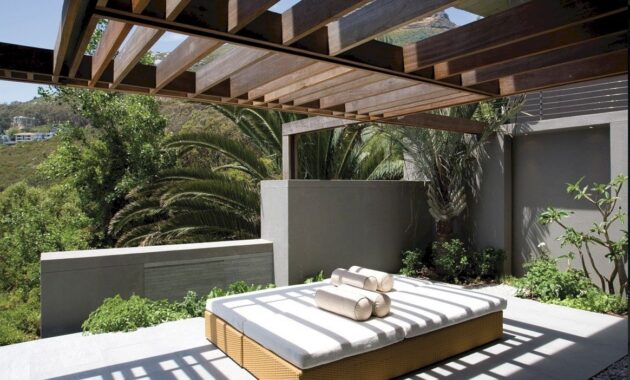
Status: Completed 2010
Site Area: 921 m2
Project Area: 1 163 m2
Project Type: Residential
Project Team: Stefan Antoni, Philip Olmesdahl & Johann van der Vyver
Collaborators: Interiors by ARRCC
Photography: SAOTA
Discover more from Futurist Architecture
Subscribe to get the latest posts sent to your email.

