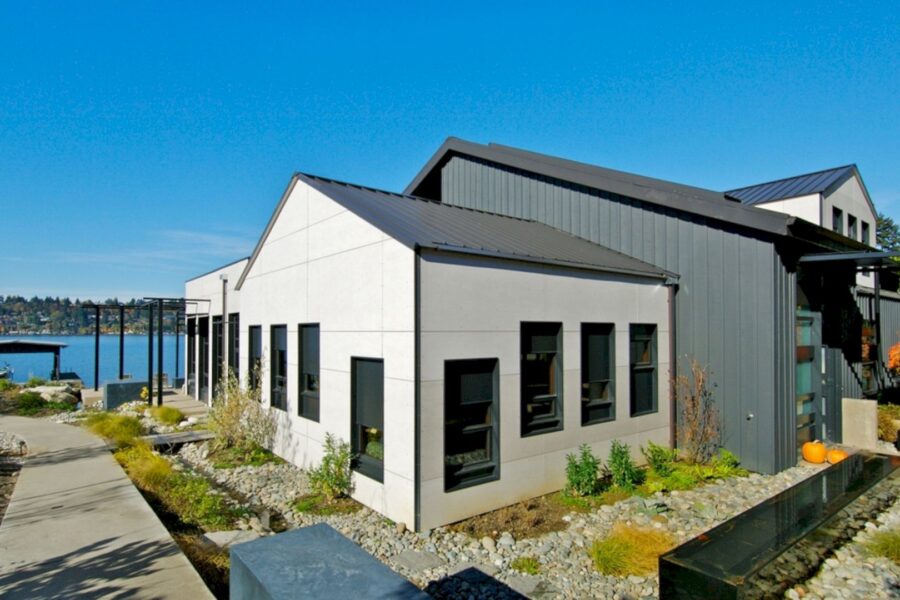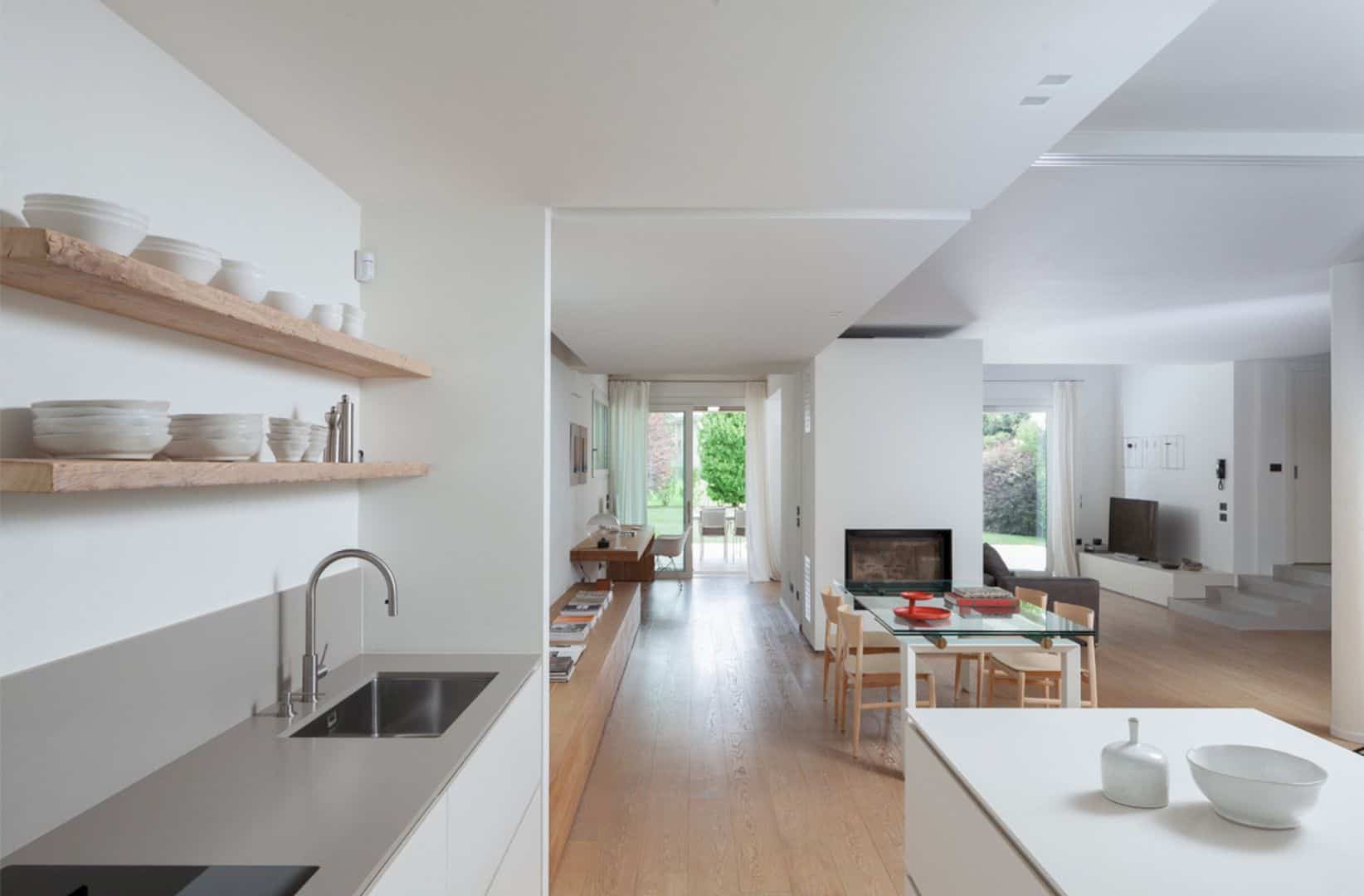The project of Houghton ZM involved designing a house for a large family in Houghton, Johannesburg. The property sits on a gentle slope, surrounded by trees, and offers stunning views from the upper floors. The site is divided into two separate plots, arranged around a shared access point.
The houses are arranged in a U-shape around an interior courtyard, providing access to the main public areas and the pool. A perforated wall separates the service area from the private spaces. Inside, the layout revolves around a central spiral staircase. The living room, kitchen, and private garden are located to the north, while the playroom, pool, and gym are situated to the west.
To address the west-facing orientation of the largest facade, large shutters were designed to extend below the first-floor slab, providing shade and protection from the setting sun. Careful consideration was given to the selection and performance of the glass, minimizing the impact of direct sunlight.
The bedrooms and studies are located on the upper level. The hallway leading to the children’s room runs alongside the perforated wall that separates the building from the entrance. Custom furniture pieces were designed by Interiors Okha, featuring a neutral color palette and artwork by South African artists.
Houghton ZM Gallery
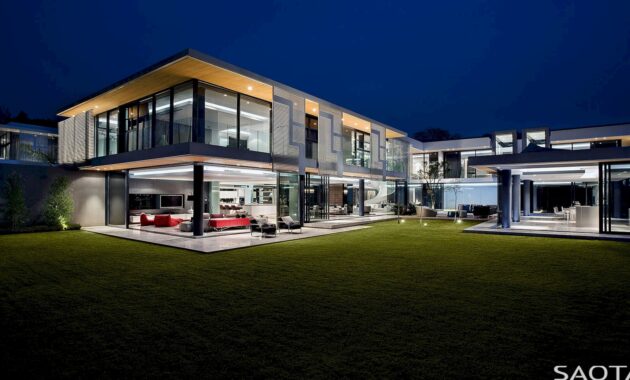
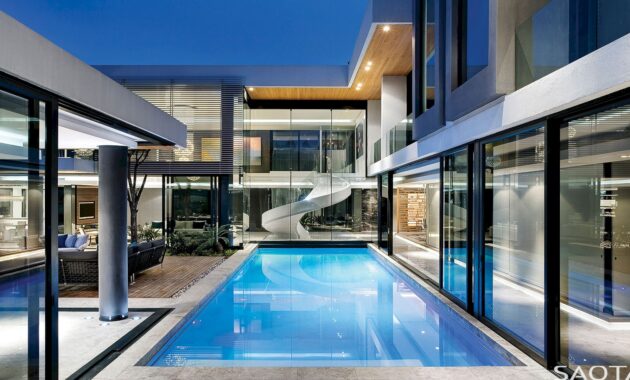
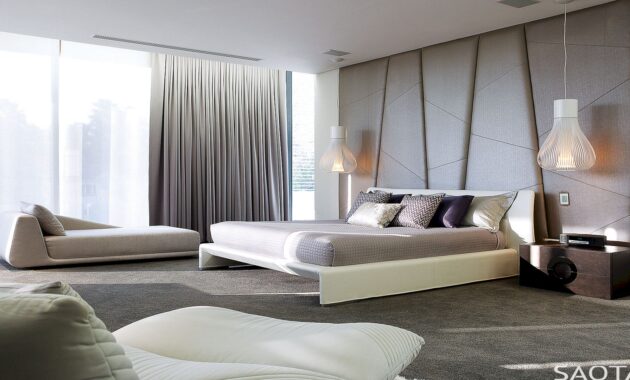
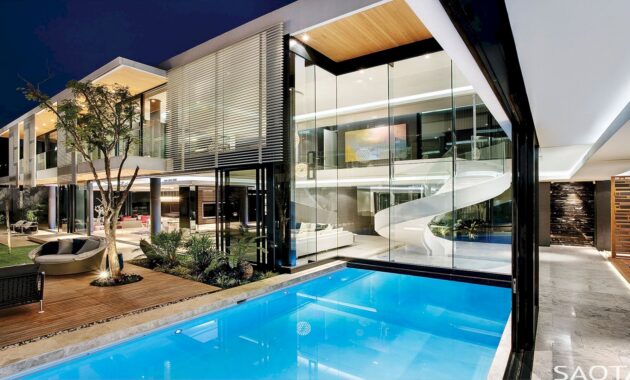
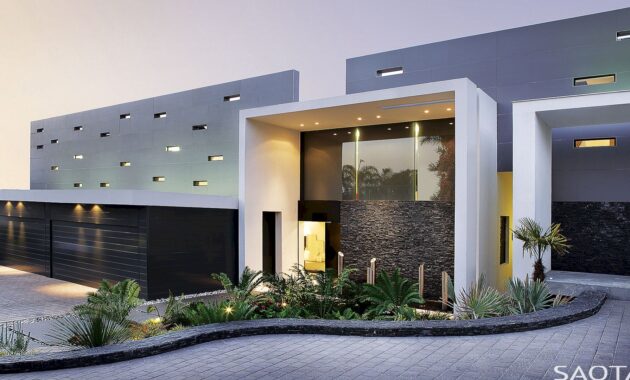
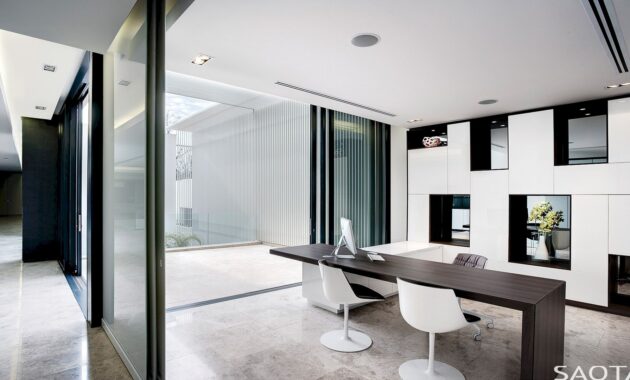
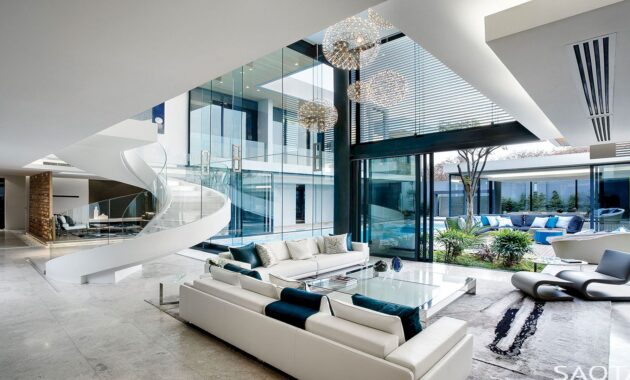
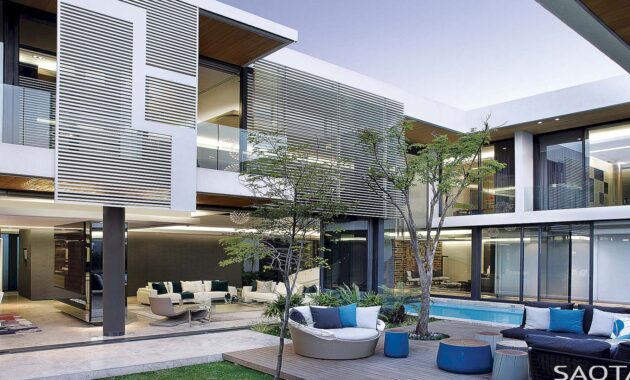
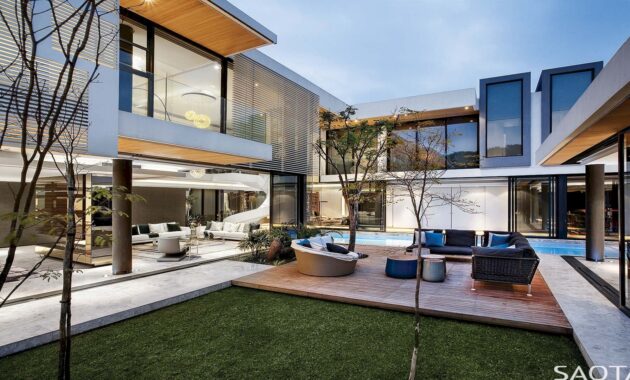
Status: Completed 2012
Project Type: Residential
Project Team: Greg Truen & Ina Fourie
Collaborators: Interiors by ARRCC
Photography: Adam Letch
Discover more from Futurist Architecture
Subscribe to get the latest posts sent to your email.


