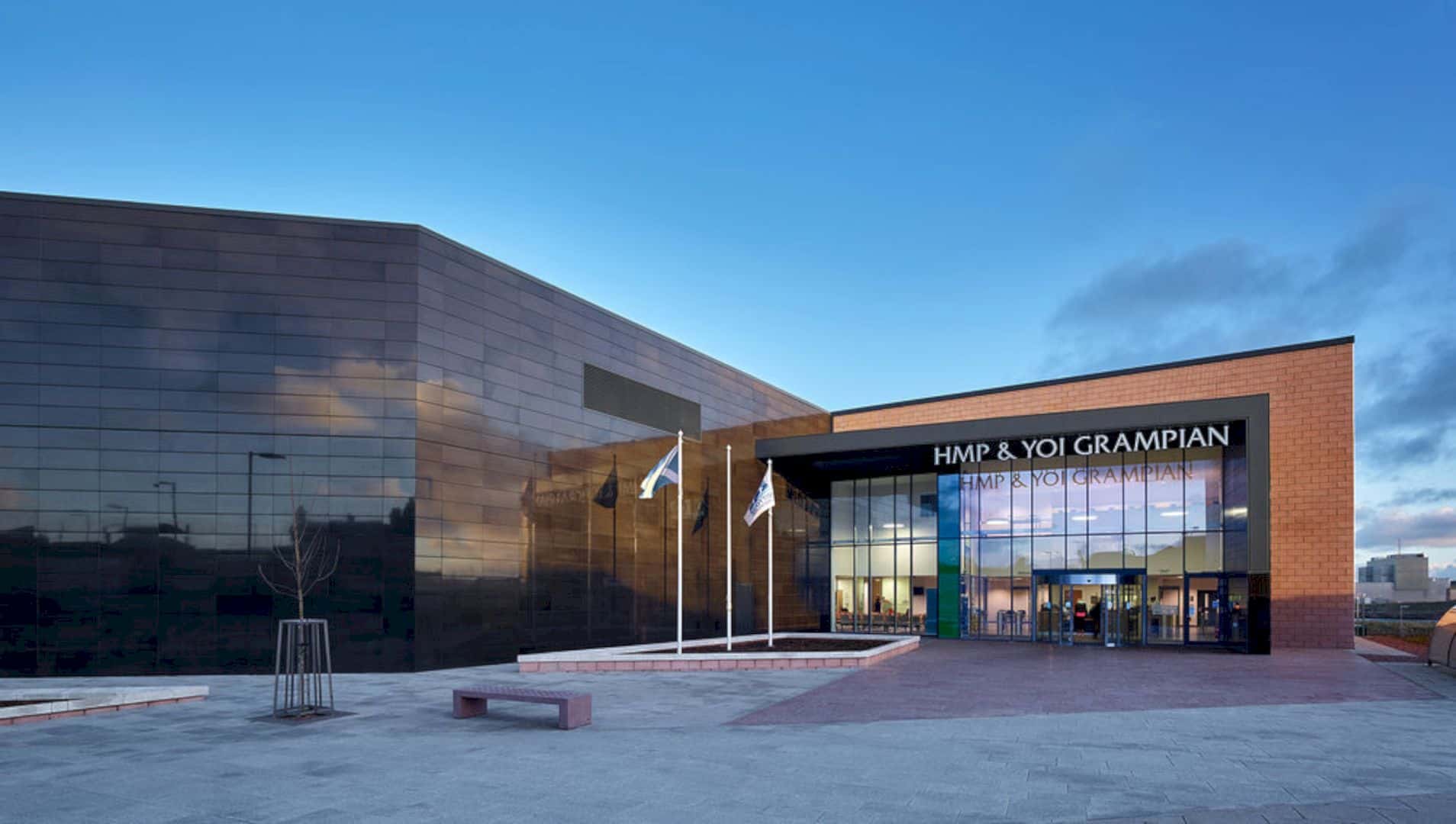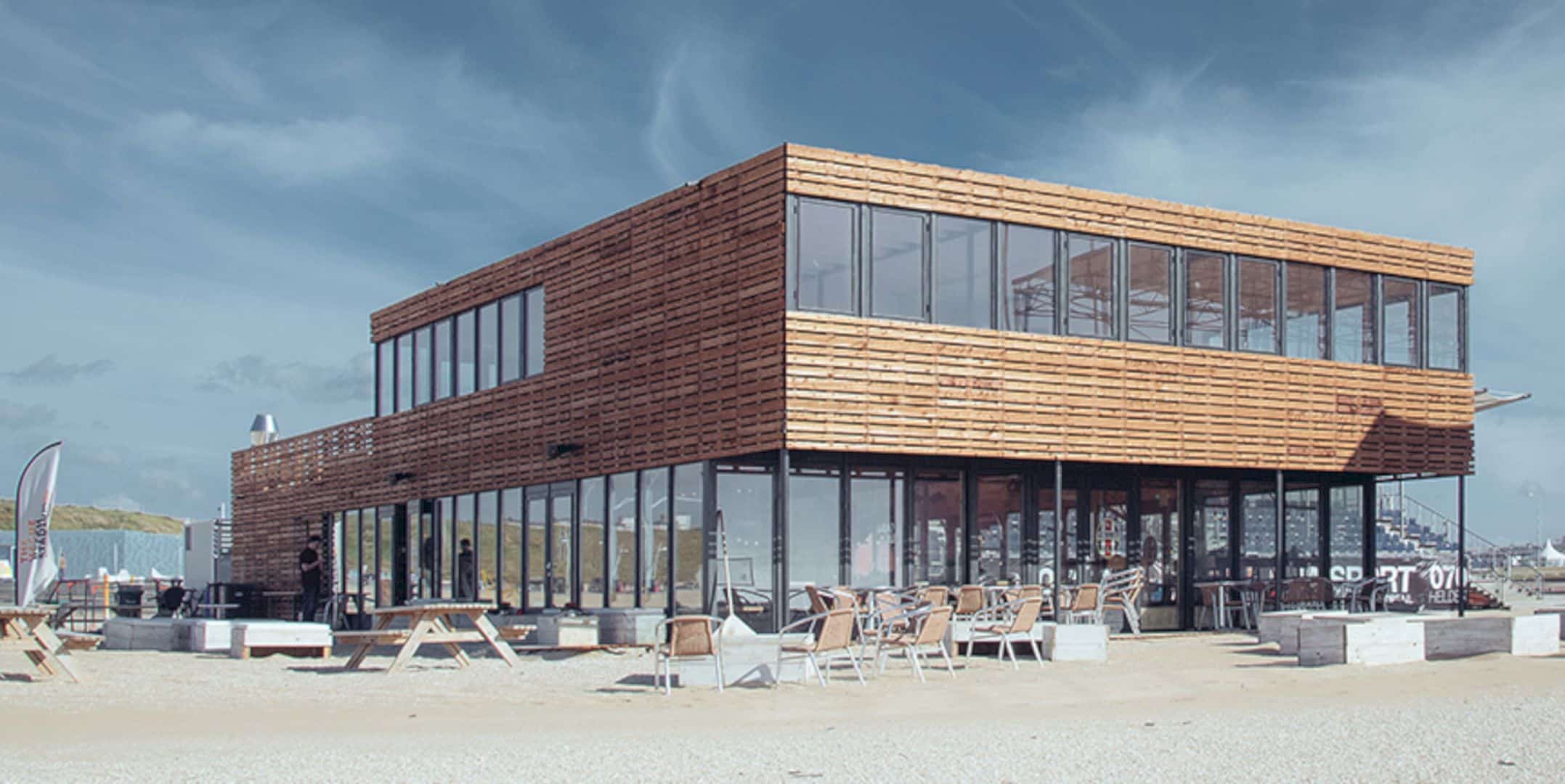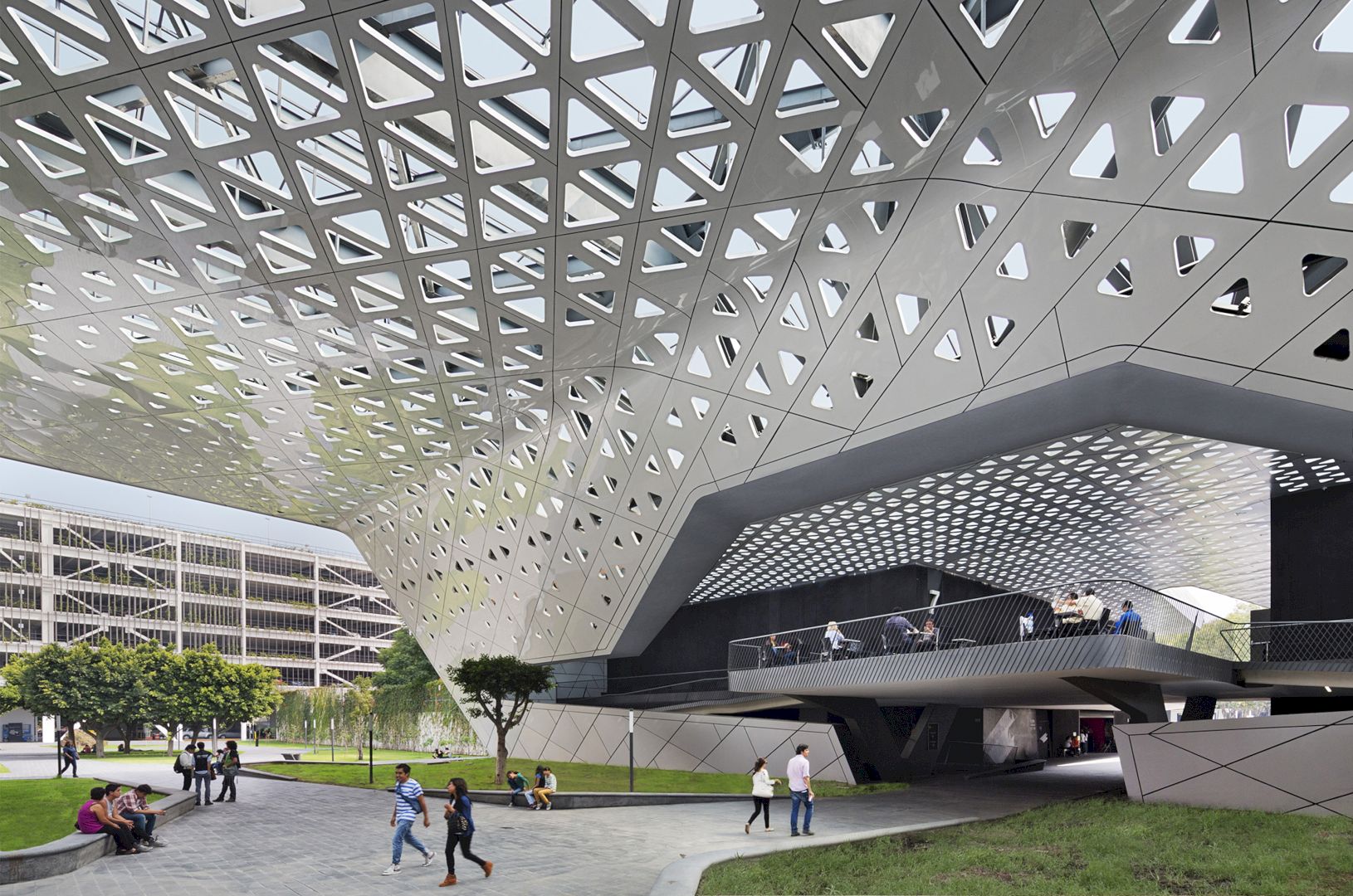The way humans work has continually evolved, from traditional modular cubicles to modern open collaborative spaces. The new office of Shanghai Transaction Succeed Industrial Investment, located at Shanghai Yuejie Expo Park, reflects this evolution. Designed by the One House team under the leadership of founder Fang Lei, the office features a contemporary, minimalist, smart, and efficient, incorporating various work scenarios to create a “borderless, parallel workspace”.
“To rethink the office space of the future, to adapt to it and drive business growth, and to highlight uniqueness in commonalities is a vision shared by the client and ourselves. On top of the everyday workspace, We set out to explore the combination and interaction of multiple spaces by examining and exploring the distinctive features of the company, and by extracting, breaking down, and developing from the elements of its logo. We seek to incorporate more possibilities to co-create a cool and fun work environment,” said Fang Lei.
An Inviting Entrance
The entrance exudes depth and tranquility, with mirrors on the ceiling and walls creating a blend of virtual and real elements, evoking a sense of ritual. It expresses a process from restraint to release, visually and emotionally.
Inspired by the iconic curved shape, the design features free-flowing silhouettes. The interior opens with a glass front punctuated by curved windows, a prominent element throughout the space.
The entrance showcases aesthetic contrasts by using different shades of the same color, a variety of materials, and diverse shapes in exquisite tension. It unravels chapters of artistic imagination and fascinating discovery.
An Interconnected Visual Wonderland
The raised floor, tiered roof, and built-in BOX block become the defining spatial features of the display section, where repeated organic forms, undulating silhouettes, and multi-dimensional mapping overlap to create a fluid space that resembles a wormhole.
Designed for both current and future purposes, the display section leaves blank spaces, functioning as both a gallery and an exhibition. An art installation serves as the central hub, dissolving boundaries to create an expansive vision. This striking view features contrasting colors and lighting. The fusion of squares and circles achieves a balanced and meaningful expression.
The adjacent reception area offers a relaxed environment for social interaction. Here, a harmonious blend of shapes, colors, and textures is conveyed with a sense of volume, fluidity, and enveloping comfort, all meticulously executed by Fang Lei.
A circular traffic flow layout adds flexibility to the space, seamlessly connecting each functional zone. The atrium is enclosed by a glass curtain that filters out noise while allowing sunlight to pass through. The column, covered in mirror-finished stainless steel, seems to float among rows of storage cabinets, promoting versatility and clean minimalism within the circular hallway.
A Relaxed & Orderly Workspace
A circular traffic flow layout adds flexibility to the space, seamlessly connecting each functional zone. The atrium is enclosed by a glass curtain that filters out noise while allowing sunlight to pass through. The column, covered in mirror-finished stainless steel, seems to float among rows of storage cabinets, promoting versatility and clean minimalism within the circular hallway.
A sunken meeting room is designed using the original building structure, featuring aluminum sheets that seamlessly extend from the ceiling to the floor. Columns wrapped in the same material maintain the curved design details, creating a cohesive look.
The general manager’s office is the epitome of minimalist design, designed with simplicity in its lines, dimensions, and details. Here, distinct emotional atmospheres are achieved through the thoughtful use of color.
A Well-Arranged Banquet Room
The private banquet room features sliding doors that effortlessly open and close as required, allowing for seamless access. The designer has carefully equipped the room with supporting service facilities for added convenience.
In the teppanyaki section, the wall is adorned with a metal grid, offering diverse textures and a tactile experience through the interplay of different materials, shifting light and shadow, and intricate layers. At the entrance, the rectangular door frame contrasts with the curved lines of the door leaf, initiating a dialogue between masculinity and softness.
The banquet room seamlessly blends openness with privacy, serving as an extension of the overall space with the same materials, shapes, and details. It is a space of tranquility, contrasted by the Huangpu River rushing by outside the window. Together with the Power Station of Art, they evoke urban nostalgia, bridging the gap between past and present with juxtaposed old and new structures, and evoking complex emotions between people and interior and exterior environments, offering a distinctive spatial experience.
A Vibrant Space for Culture and Entertainment
Apart from the office and banquet spaces, the designer also has allocated a recreational area specifically for the clients’ children to learn and play. This zone comprises a music room, study area, physical training space, and a climbing wall. Inspired by the Star Wars series, the music room resembles a space capsule, complete with a Darth Vader motif emerging from behind mirrored glass. The changing colors of the strips create a dynamic, cool atmosphere.
Emphasizing lightness and translucency, the study area showcases light-emitting ceiling films and curved elements, offering an elegant departure from conventional design patterns. This design approach makes it an ideal space for children.
Infusing modernism, avant-garde flair, and inclusivity into the design of the Shanghai Transaction Succeed Office, designer Fang Lei explores its daily routines and future potentials. This endeavor crafts a fascinating synergy between individuals and space, work and life, yielding artistic and captivating moments steeped in vibrant imagination and aesthetic allure.
About Fang Lei
Mr. Fang Lei, a renowned interior designer, the pioneer of modern minimalist design, and the guide of the urban elite’s lifestyle, is also the founder of One House Design.
In recent years, Mr. Fang has won multiple domestic and international interior design awards. Mr. Fang believes that the designer’s thinking is a combination of sensibility and rationality, and he is good at using the aesthetic concept of modern simplicity style to develop the multi-dimensional description of space, present the abundant and pure design essence with the method of restraint and balance, the contradiction entity between appearance and internal.
Established in 2009 by Mr. Fang Lei, One House Design has a group of dynamic teams with forward-looking ideas and international vision. As a comprehensive and professional design company integrating interior, soft-mounted design, and environmental, One House is mainly engaged in the design projects of real estate’s sales center, show flat, club, commercial space, office space, boutique hotel, etc., providing high-end level and personalized customization services for many well-known real estate developers.
With excellent design ability and untiring exploration, One House responds and embraces the future and the market actively, is committed to the enlightenment and renewal in the new concept of contemporary human settlements, demonstrating more possibilities for design.
Shanghai Transaction Succeed Office
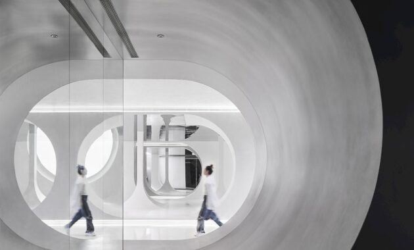
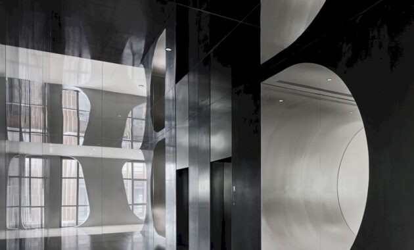
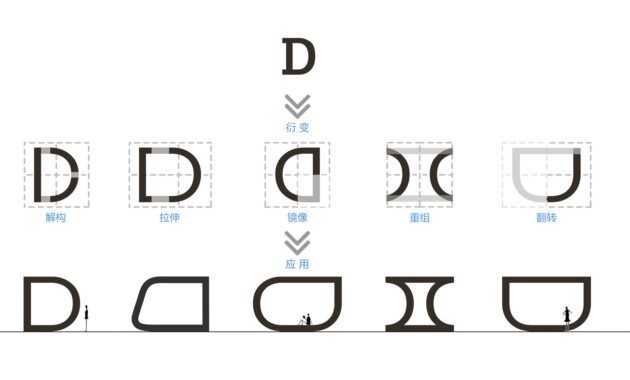
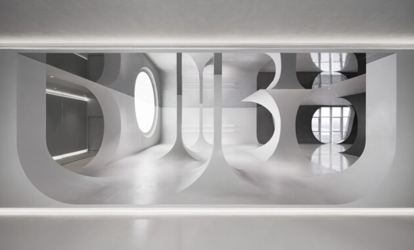
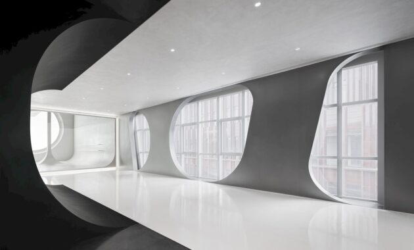
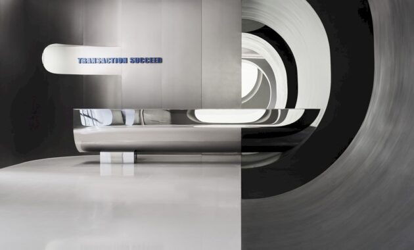
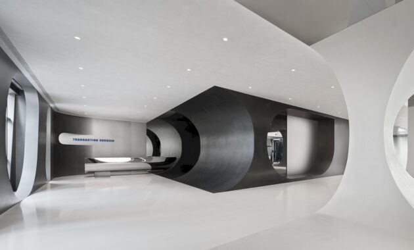
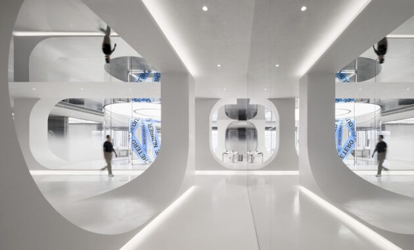
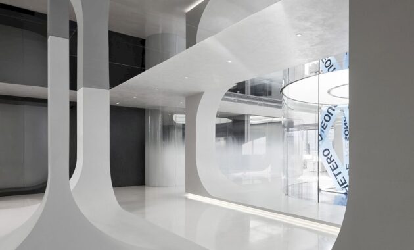
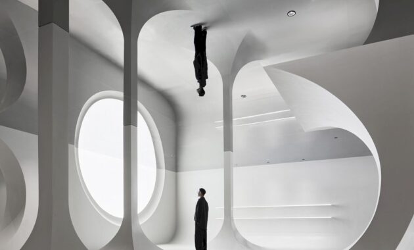
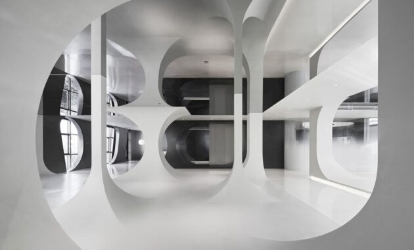
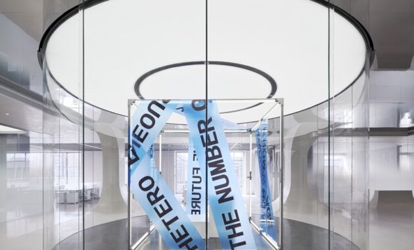
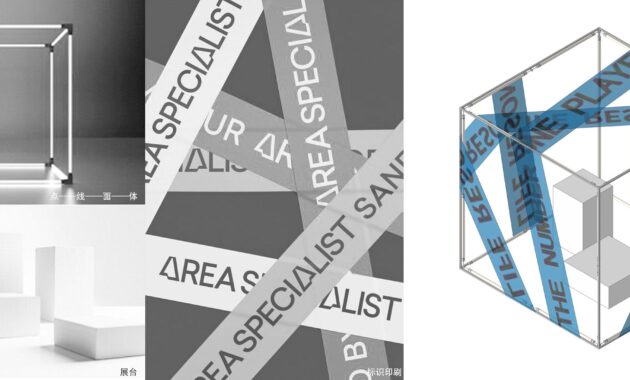
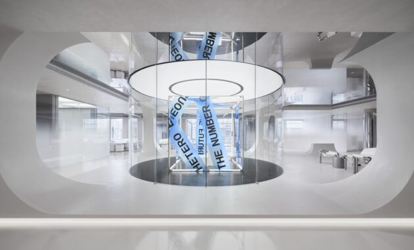
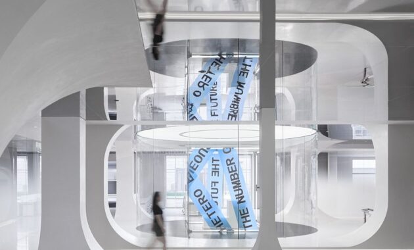
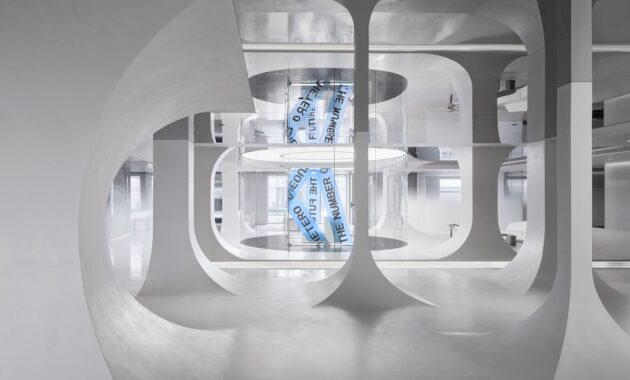
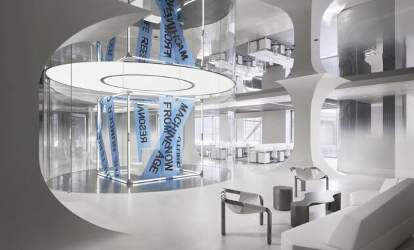
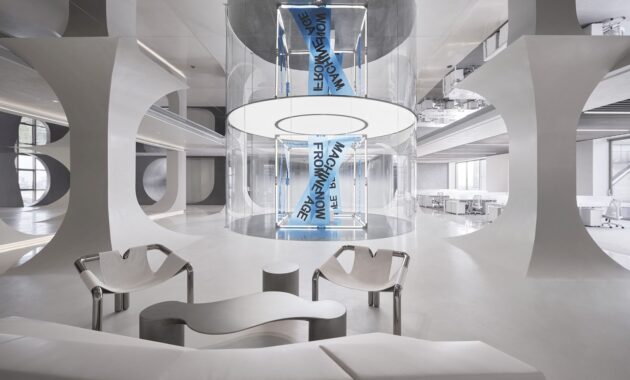
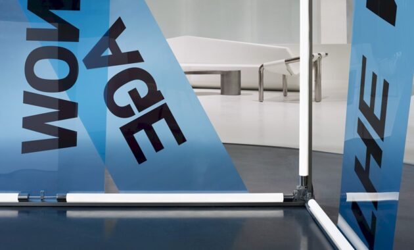
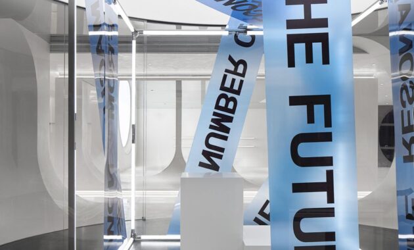
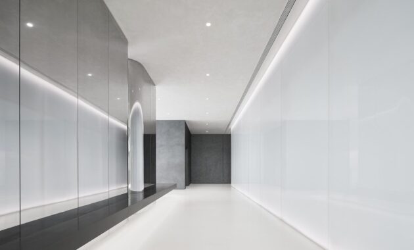
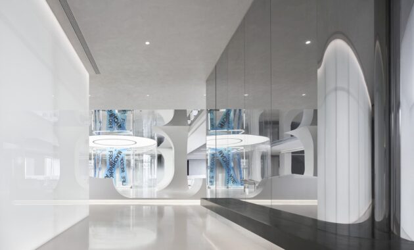
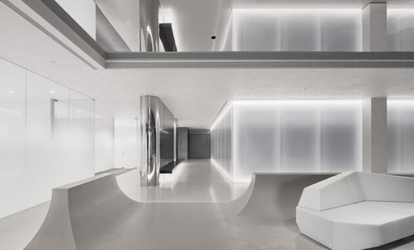
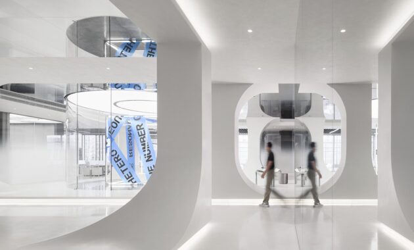
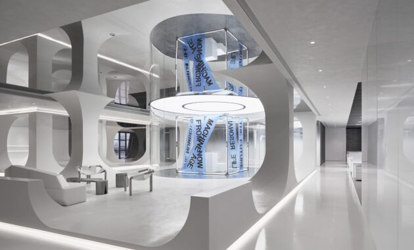
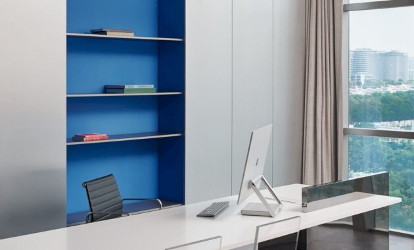
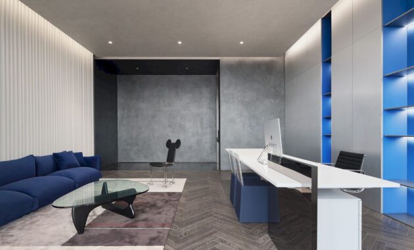
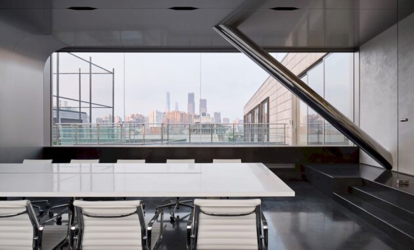
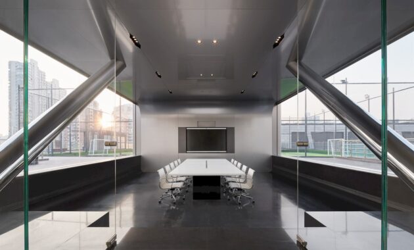
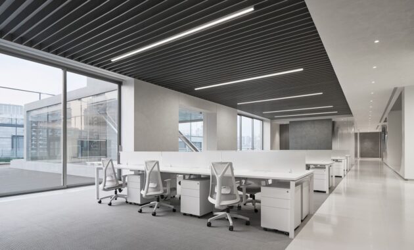
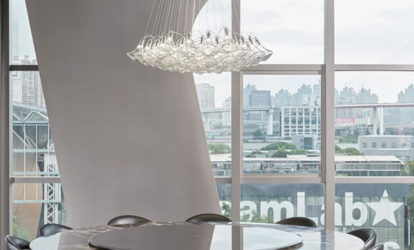
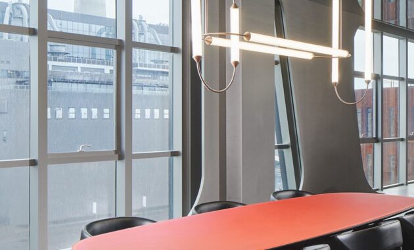
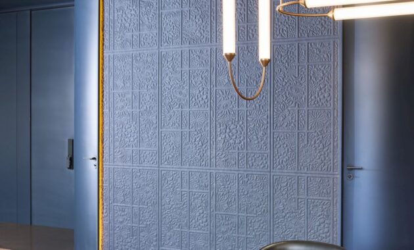
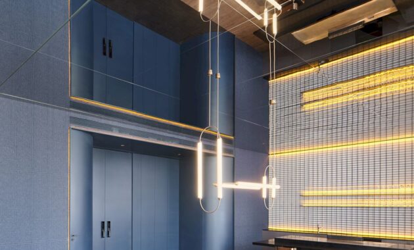
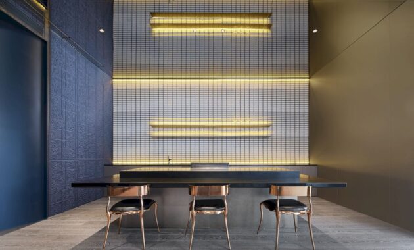
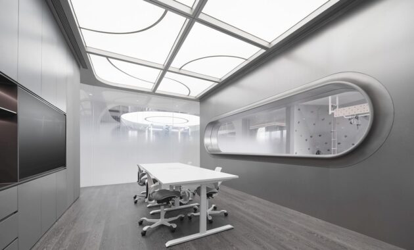
Project Name | Shanghai Transaction Succeed Office
Project Location | Yuejie Expo Park, Huangpu District, Shanghai, China
Project Area | 1600m2
Completion Time | Sep. 2023
Design Company | One House Design
Chief Designer | Fang Lei
Assistant | Li Huang, Wang Jiarui, Zhao Binjie
Visual Display | Wendy Li, Pass Pan, Chen Ying
Photographer | Zhu Qingyan
Discover more from Futurist Architecture
Subscribe to get the latest posts sent to your email.

