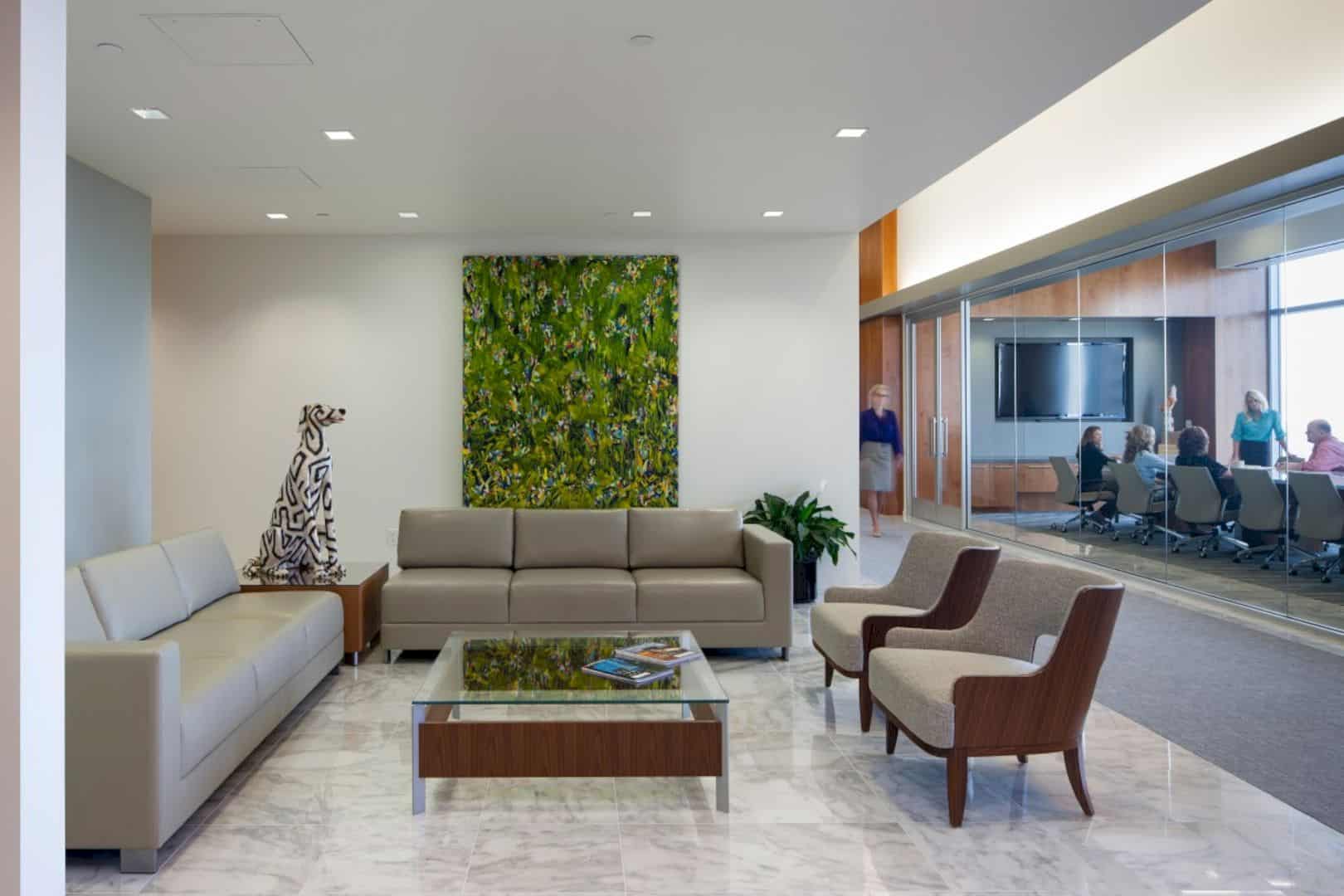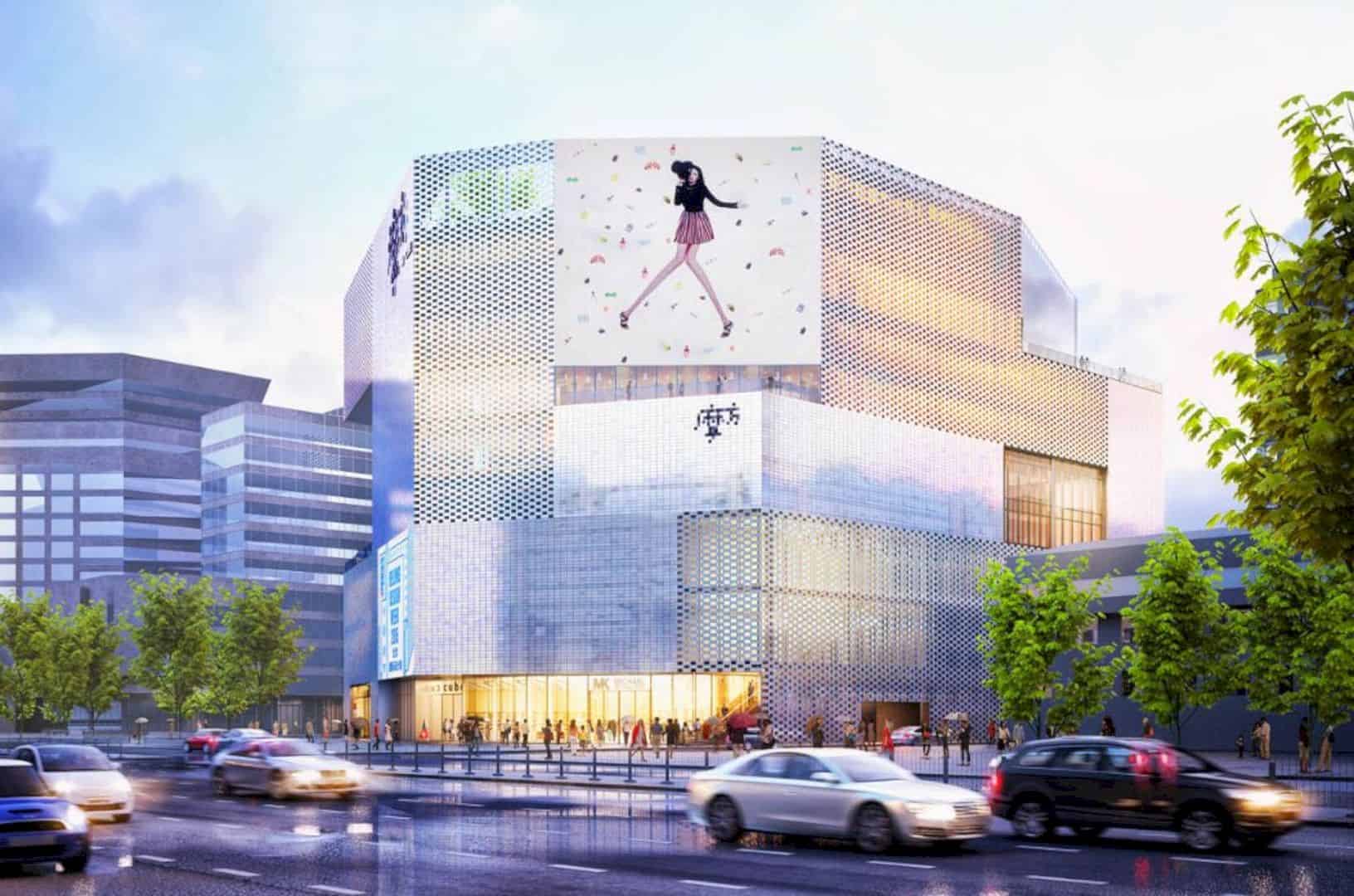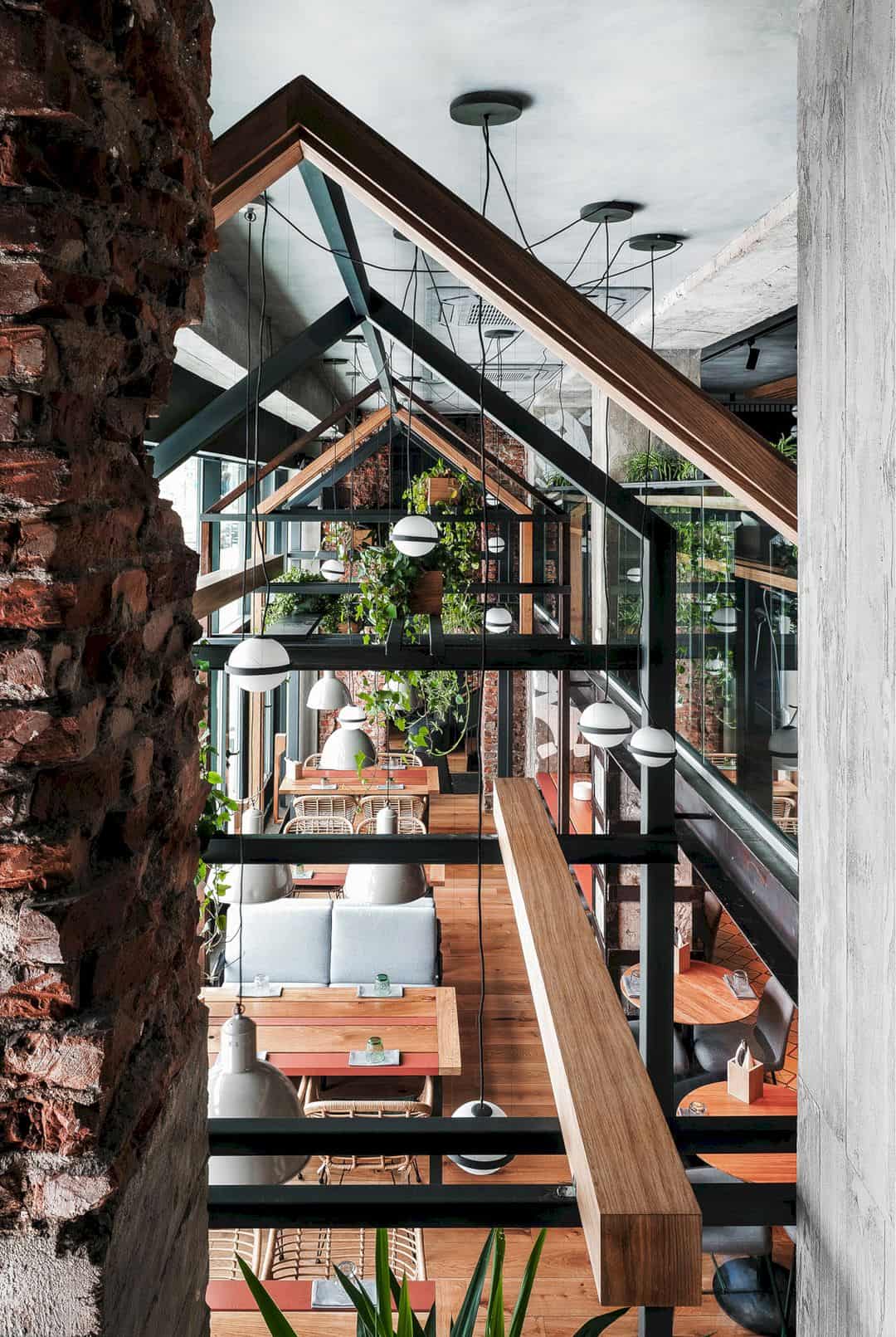The interior design of ESTEE CLINIC is an awesome work designed by BALCONY studio. The client wanted to craft a trendy comfortable space for clinic guests. One of the client’s wishes was to use natural materials like wood and marble, along with natural color shades to emphasize the clinic’s values associated with the desire for natural beauty.
The project’s location boasted ample natural light, airy spaces, panoramic windows, and lofty ceilings as its advantages. However, the intricate layout of the building posed challenges in devising a planning solution. The layout, sanctioned by local authorities, includes 8 cabinets, a communal area, a manager’s office, bathrooms, and other small but necessary spaces.
The designer wanted to create an airy, ergonomic environment to cater to guests and staff, aligning with the clinic’s philosophy. The project was particularly enjoyable for the designer who favored minimalist, monochrome styles. Crafting and highlighting the interior through diverse materials, textures, and colors was a fascinating challenge.
Microcement applied to the floors and walls is an exceptionally effective choice for large spaces. Its seamless finish lends the impression of a unified canvas, providing an optimal foundation for creative design concepts. Natural veneer and stone were also used to enhance the visual richness of the interior. While the entrance area maintains a monochromatic aesthetic, vibrant stone patterns were deliberately selected for the cabinets to introduce striking accents.
The client’s wish was to incorporate a little muted green tint, consistent with their social media branding, where green serves as their signature color. Thus, the design studio introduced cozy green chairs into the common area to resonate with their branding.
All the furniture was tailor-made. Procuring identical sofas and precisely matching chairs proved challenging. Even the side tables had to possess a unique shape and be made of the same material as the rest of the built-in furniture. All of these created a stylish look.
Screens ideally built into a niche offer a sleek solution for showcasing services or products. These screens exude a far superior aesthetic compared to regular TVs.
The corridor system solution deserves special mention. With numerous cabinets and doors, the designer aimed to maintain a clean, stylish appearance. Therefore, hidden doors were incorporated into the design, complemented by a suspended dome ceiling system, offering an excellent solution for this intricate corridor layout.
ABOUT BALCON studio
BALCON stands as an international design powerhouse, embarking on visionary projects worldwide since 2013.
Our ethos revolves around celebrating uniqueness. Each member of our design team flourishes in their distinct creative journey. With a diverse range of over 10 original styles to choose from, our studio embraces individuality.
With a rich portfolio of around 500 completed projects spanning the UAE, Russia, the USA, Libya, and Europe, we’ve left our mark on diverse spaces including apartments, villas, clubhouses, offices, restaurants, hotels, boutiques, and various commercial and public venues.
@balcony.designstudio
https://balconstudio.com
International PR: Maryana Sorokina, sorokina@balcon.studio, +971 505 873 538
ESTEE CLINIC Gallery
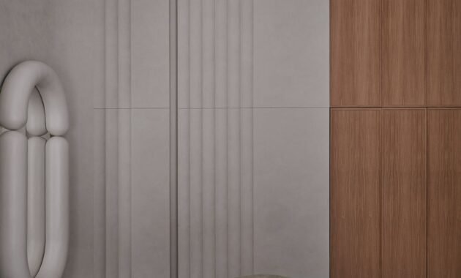
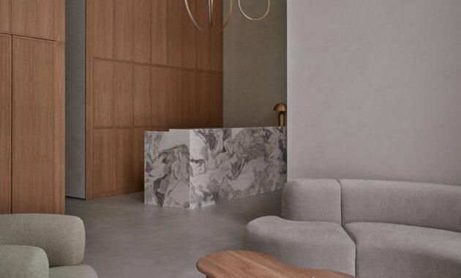
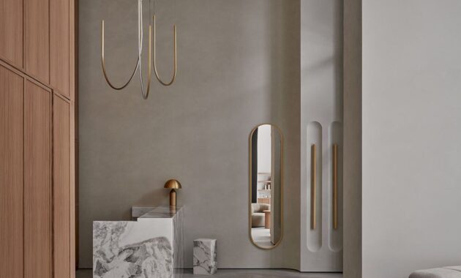
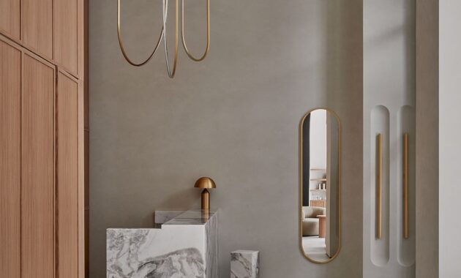
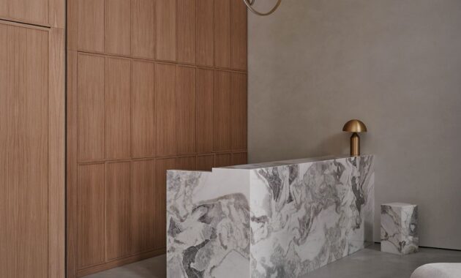
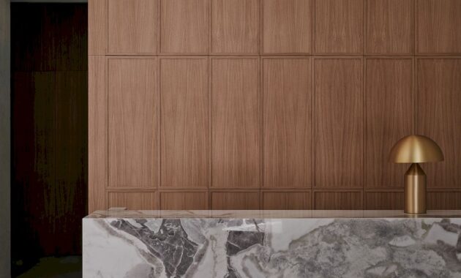
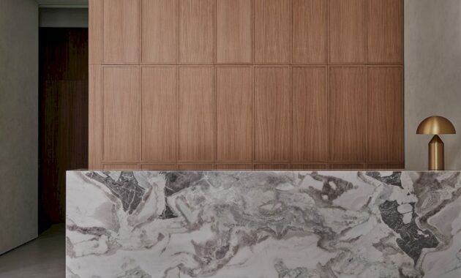
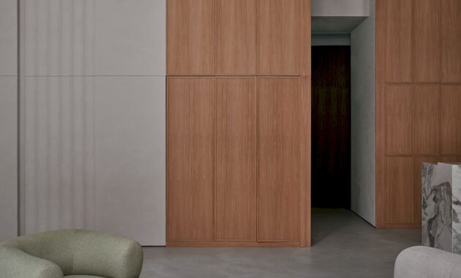
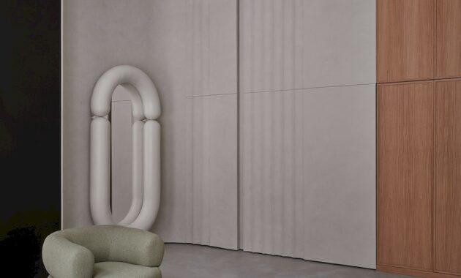

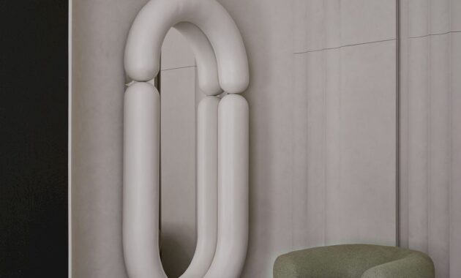
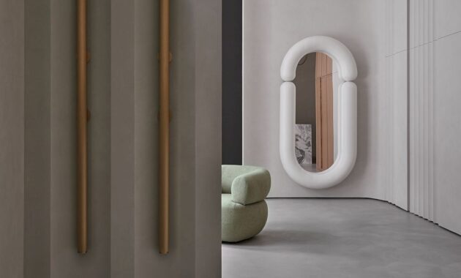

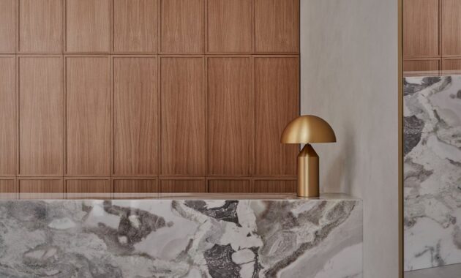
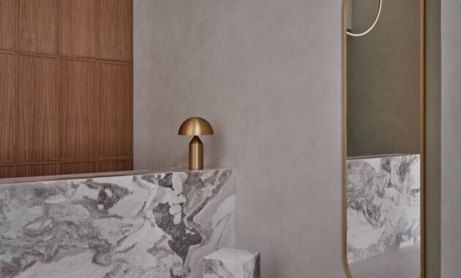
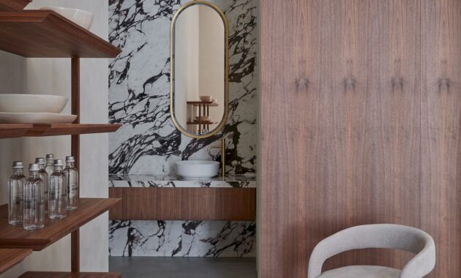
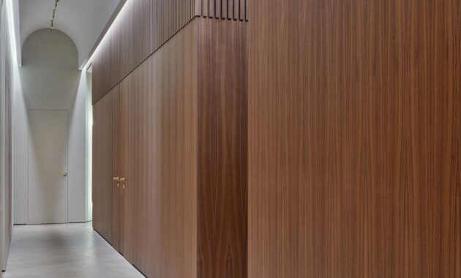
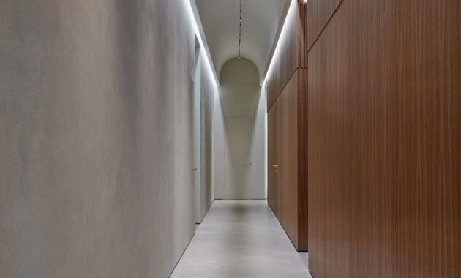
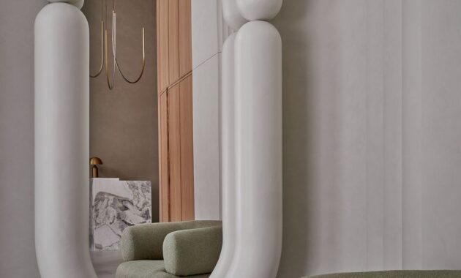
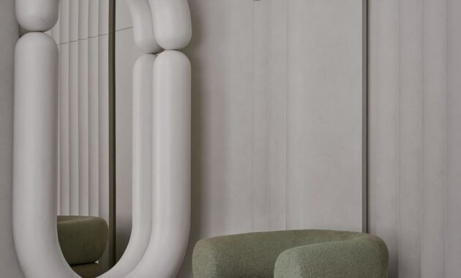
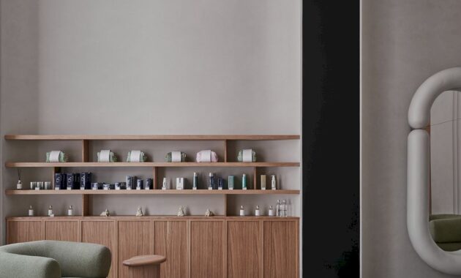
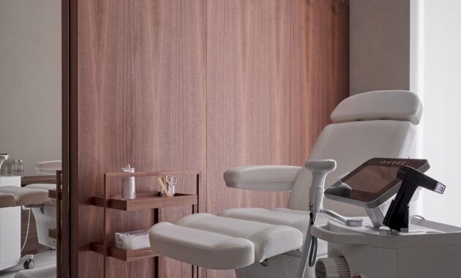
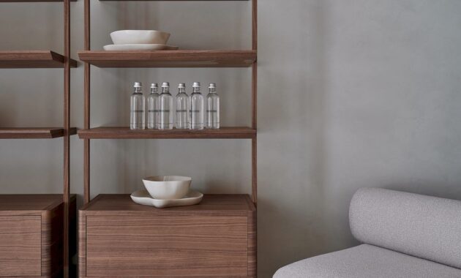
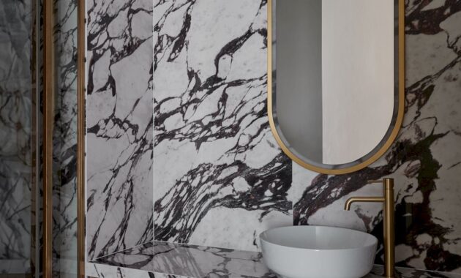
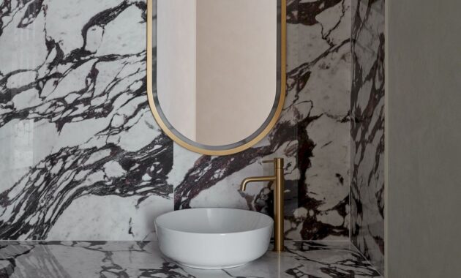
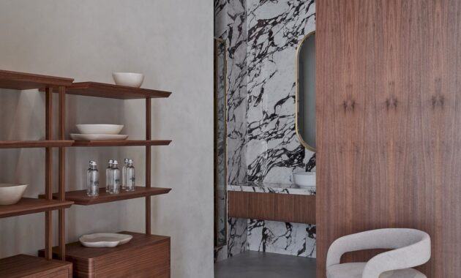
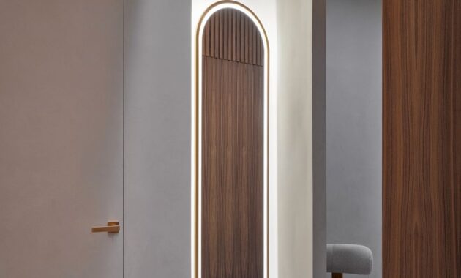
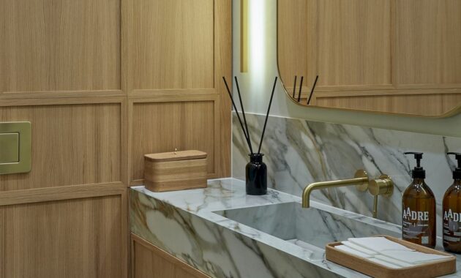
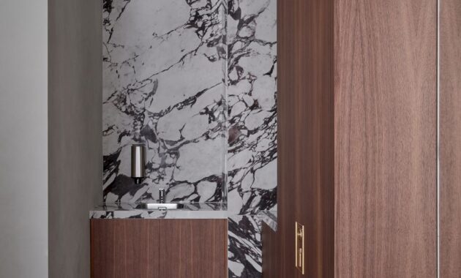
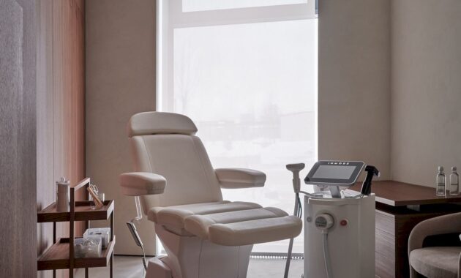
Project: BALCONY studio
@balcony.designstudio
https://balconstudio.com
Designer: Darya Zheltukha
Photo: Nick Rudenko
Location: Moscow, WINGS residential complex
300 sq.m.
Discover more from Futurist Architecture
Subscribe to get the latest posts sent to your email.

