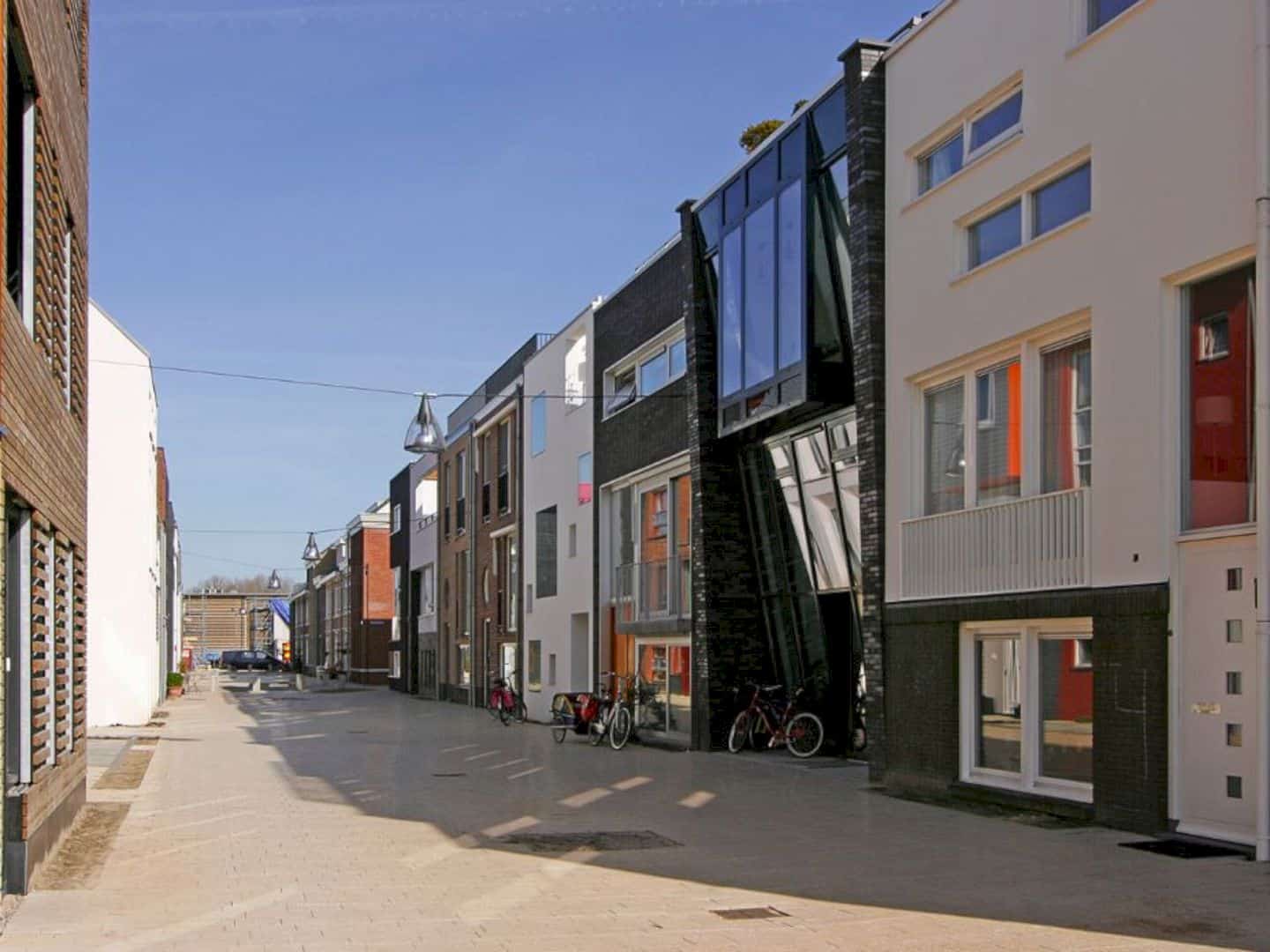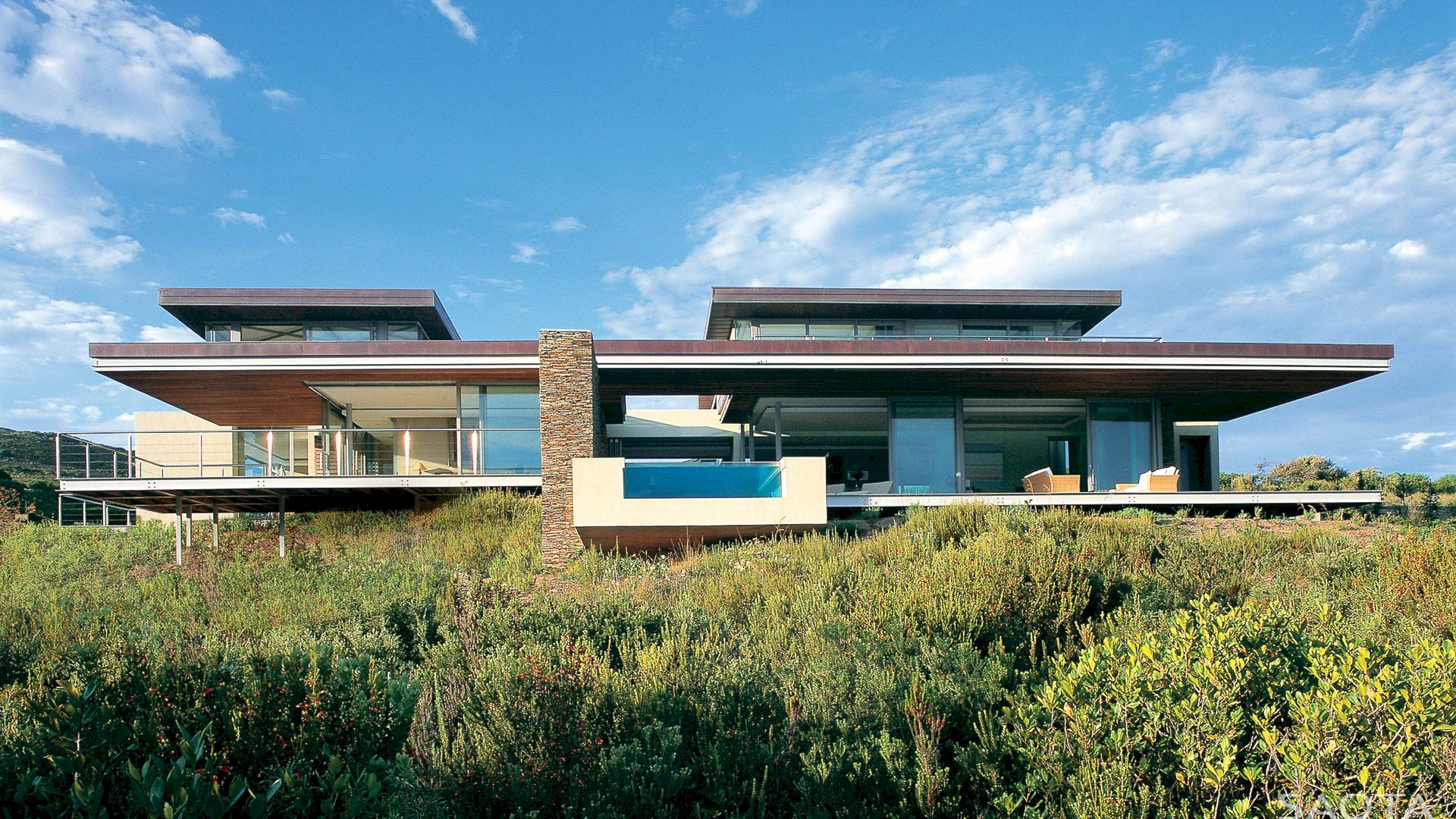The founder of the studio EF+A, Ekaterina Fedorovskaya, is the professional designer behind the awesome interior design of this apartment. A Bright Modern Apartment with Minimalist Aesthetics in Kazan sits on the 20th floor of a new residential complex, offering beautiful views of the city’s historic center.
The new property owner, a family, was thoroughly impressed by the lobby and communal area designs, crafted by interior designer Ekaterina Fedorovskaya. This admiration led them to enlist her services to design their own 126 m² private apartment.
“The owners of the apartment, a couple with grown children, who are open and enthusiastic about life and travel,” Ekaterina said, “specifically requested a minimalist, bright interior that incorporates plenty of storage space.”
Ekaterina transformed the penthouse, initially furnished with basic finishes, by reimagining its layout. The living and dining spaces, now spanning 48m², are functionally different yet preserve an expansive, open atmosphere thanks to the lofty 3.15m ceilings and strategic zoning. One of the project’s most intricate challenges was successfully tackled by the designer: designing a TV area with a suspended bio-fireplace under glass.
Ekaterina demonstrated her skill in creating storage solutions that were both unobtrusive and ample. She ingeniously integrated a structural column, originally disrupting the flow of space, into a practical utility block. Within this service zone, she organized a laundry room, generous storage for bulk supplies, dishes, and equipment, along with additional refrigeration and a wine cabinet for housing a collection of rare spirits. This architectural strategy effectively preserved a sense of visual openness and neatness throughout the living areas.
The master bedroom brought the concept of “floating” décor elements to life through shelves, a streamlined bed design without a bulky base, and subtle metal furniture accents that contribute to the room’s airy and cohesive ambiance. To visually expand the area, a sizable mirror framed in mother-of-pearl was strategically positioned, reflecting light and giving the impression of an additional window.
The penthouse’s original blueprint included a compact master bathroom, which was expanded by eliminating a guest restroom and a bathroom in the home office area. The owners opted to add a separate bathtub and shower cabin into the expanded area, including a round mirror.
Each furniture item in the home, spanning from bathroom fixtures to office desks, cabinets, wall panels, wardrobes, kitchen set, bar, and cabinets in the living room, was meticulously crafted according to Ekaterina’s designs. The design elements, including panels, doors, and cabinet fronts, showcase a matte oak veneer finish, adding a touch of warmth and elegance to the interior.
“The homeowners treasure a family book collection, as the client’s father is a distinguished writer in Tatarstan. I designed a cabinet that serves dual purposes as a bar and a library, which integrates seamlessly into the living room to house these valued editions,” Ekaterina explained.
The older daughter’s room was adorned with neutral hues, ensuring versatility for future use as either the father’s office or a guest room once she moved out to her own apartment. In the smaller children’s room, floating cabinets seamlessly integrate storage into the space. The decor was rounded off with light-colored furniture complemented by warm-toned veneer panels and a strategically positioned mirror to expand the window area visually.
“I am deeply gratified that the homeowners embraced all my design suggestions and concepts, resulting in a living space that is airy, light-filled, and comfortable,” said Ekaterina.
It’s notable that Ekaterina Fedorovskaya’s projects consistently showcase a thoughtful, minimalist design ethos that prioritizes simplicity and functionality.
Interior Items:
- A sofa and chaise lounge by Flexform
- A bar counter and bar stools by Midj
- A dining table by Reflex Angelo
- Chairs by Molteni & C
- A chandelier by Flos
- A floor lamp by Stelo
- A table lamp by New Works, L’Appartement, and more
A Bright Modern Apartment with Minimalist Aesthetics in Kazan Gallery
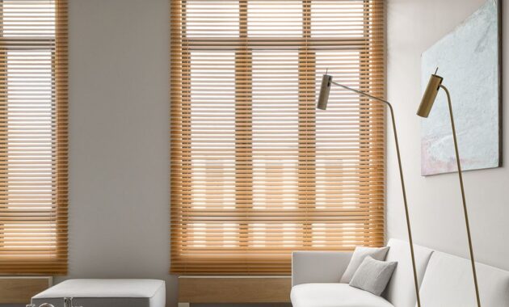
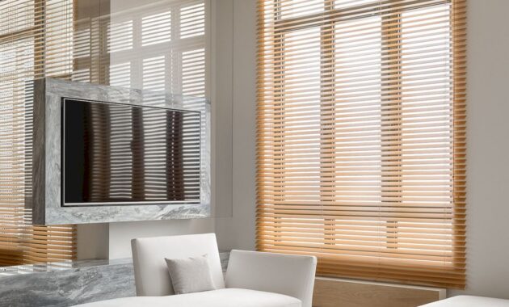
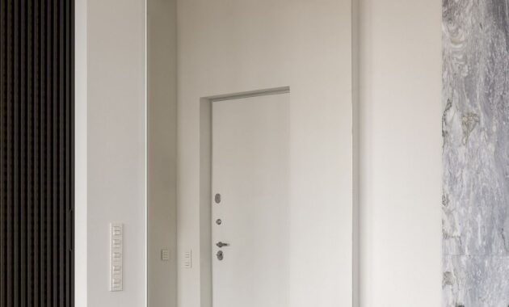
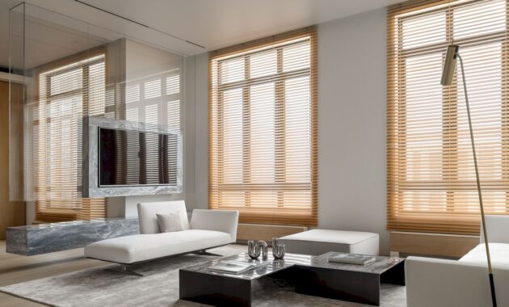
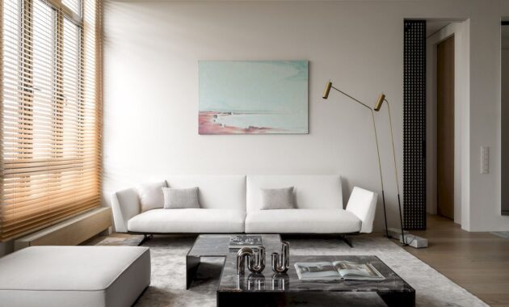
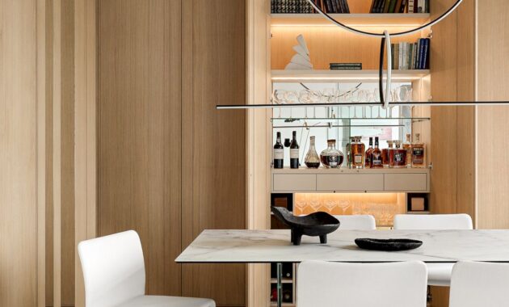
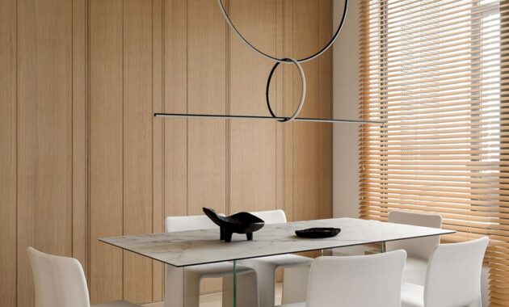
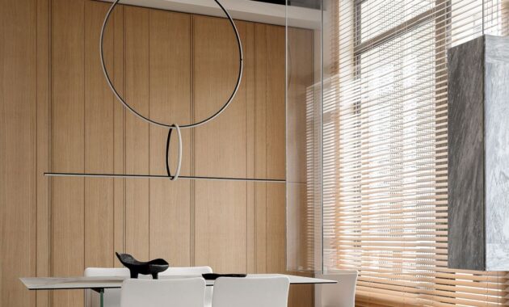
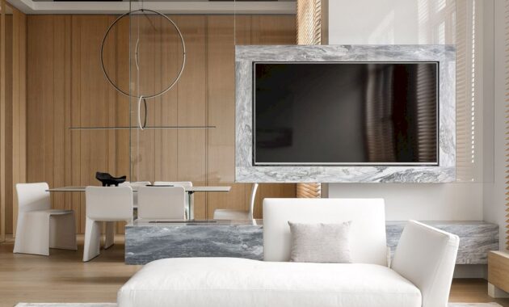
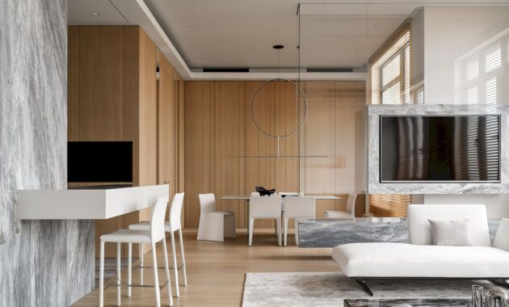
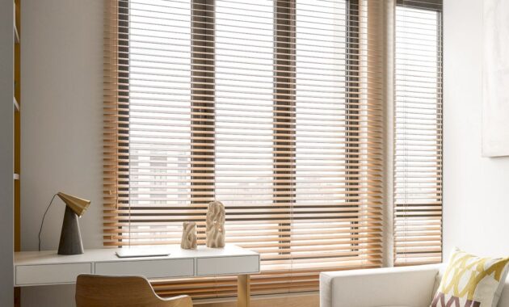
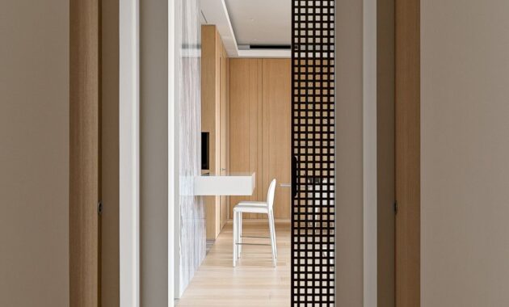
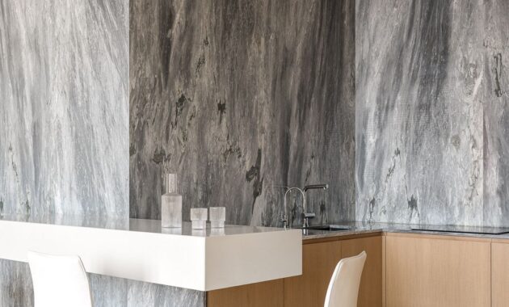
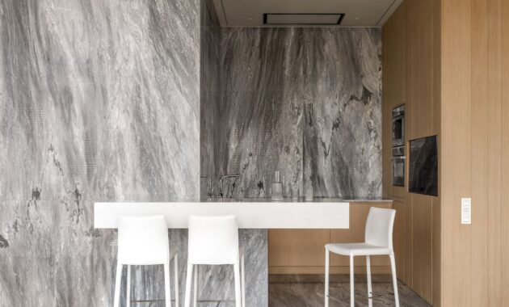
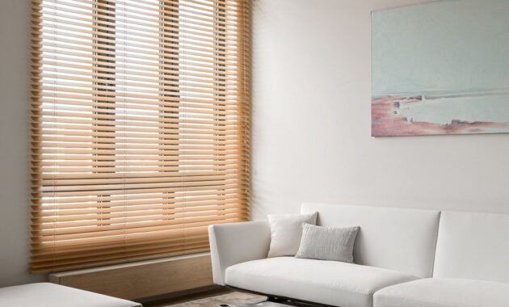
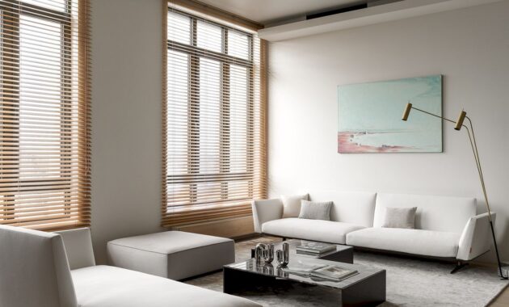
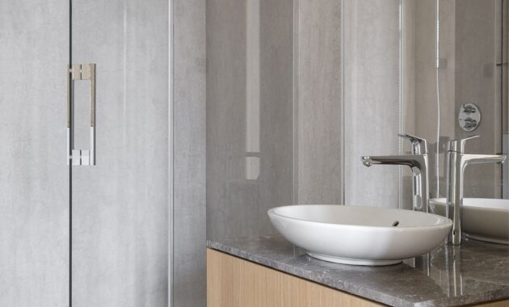
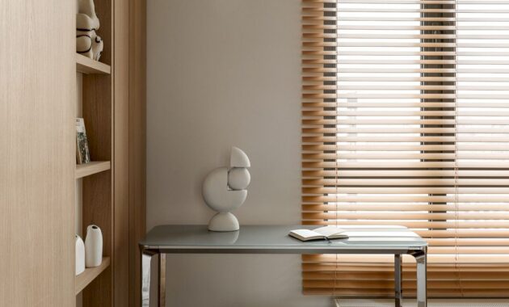
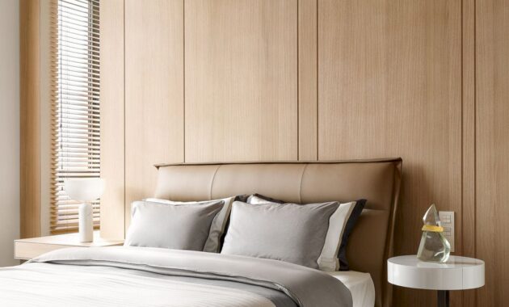
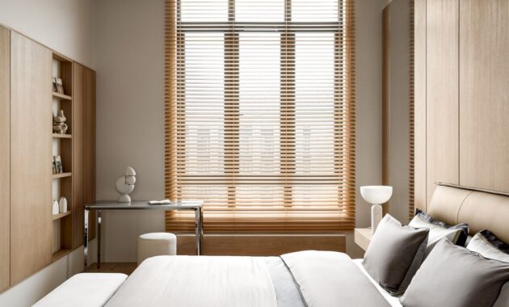
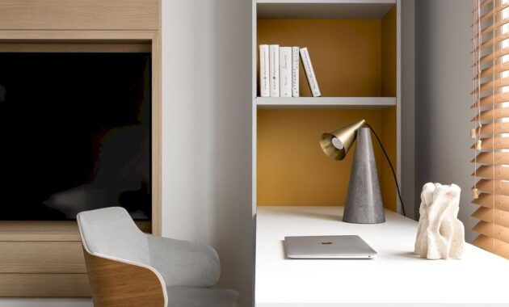
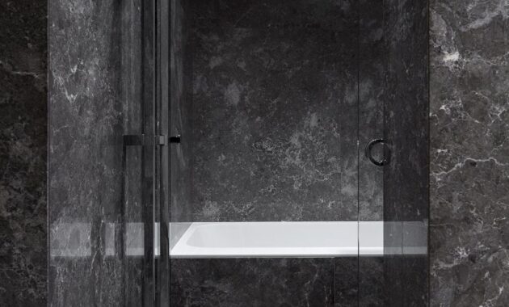
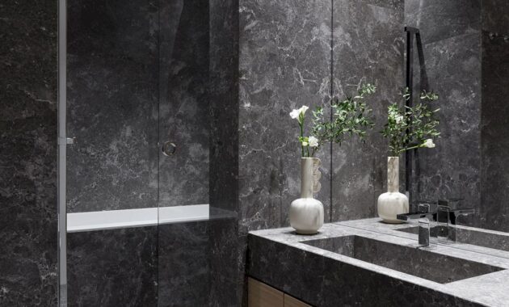
Interior designer Ekaterina Fedorovskaya, founder of the studio EF+A
Instagram @fedorovskayaekaterina
www.efplusa.com
Photo credit Sergey Krasyuk
Instagram @skrasyuk
Style by Yes We May
Instagram @ yes_we_may
Discover more from Futurist Architecture
Subscribe to get the latest posts sent to your email.


