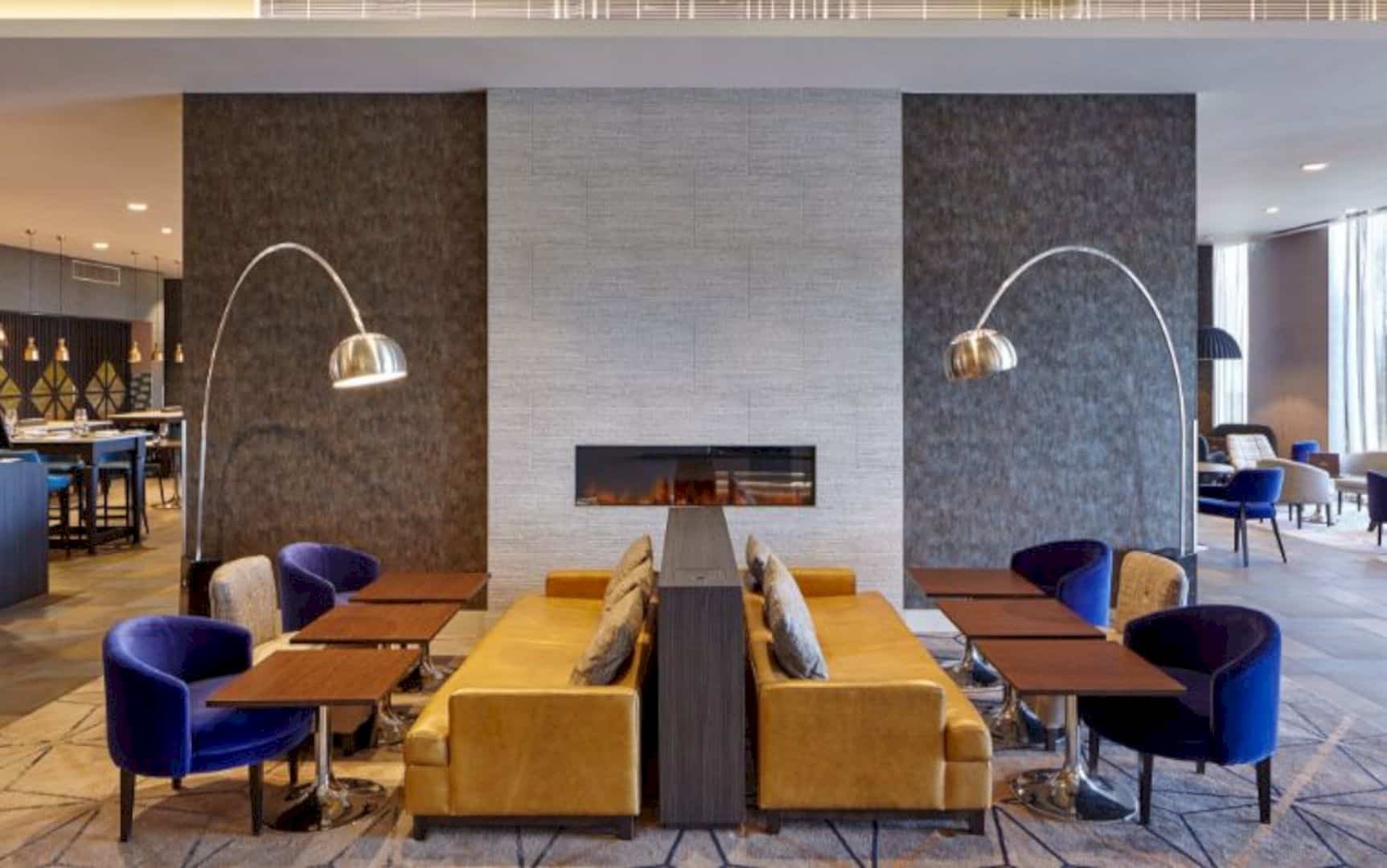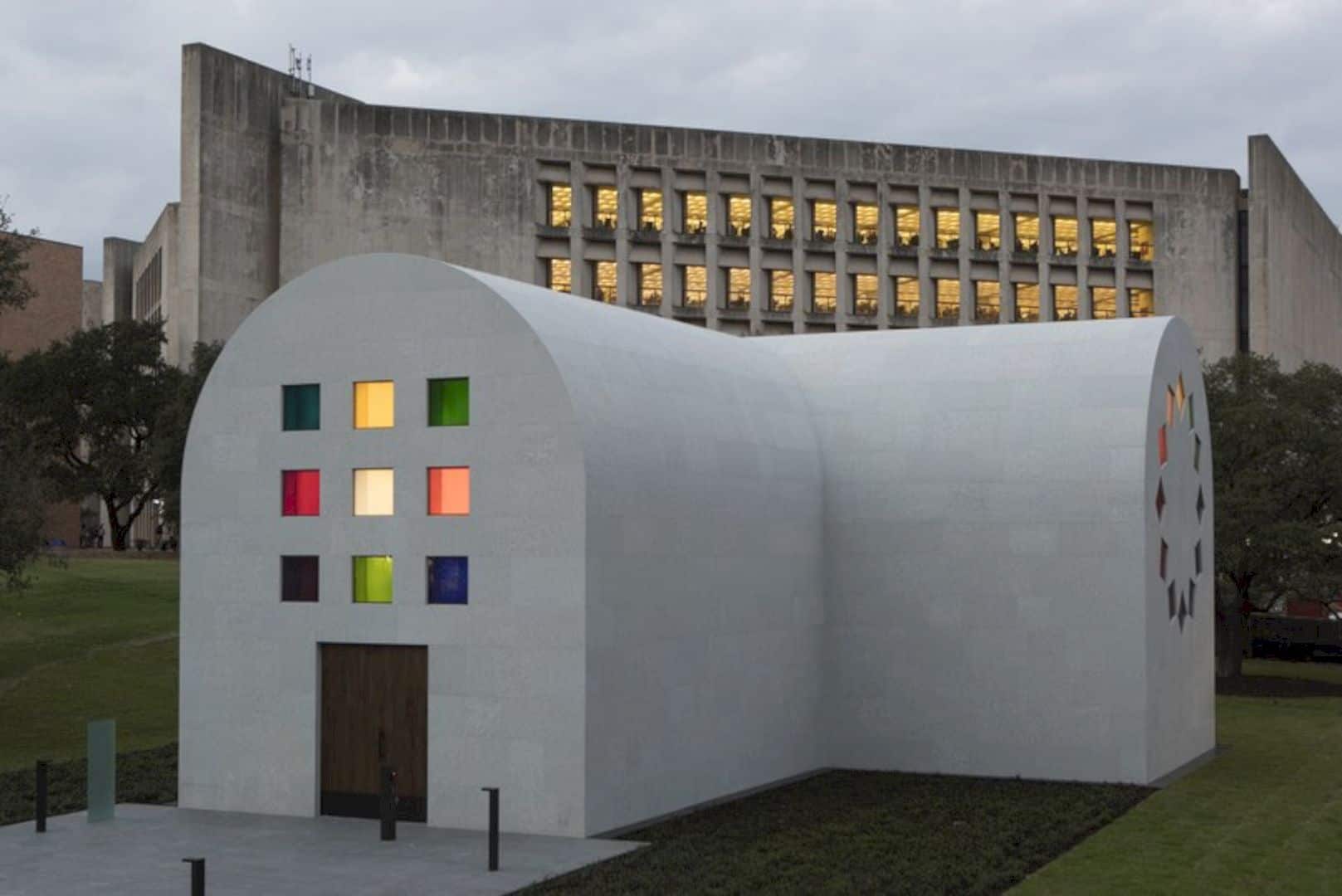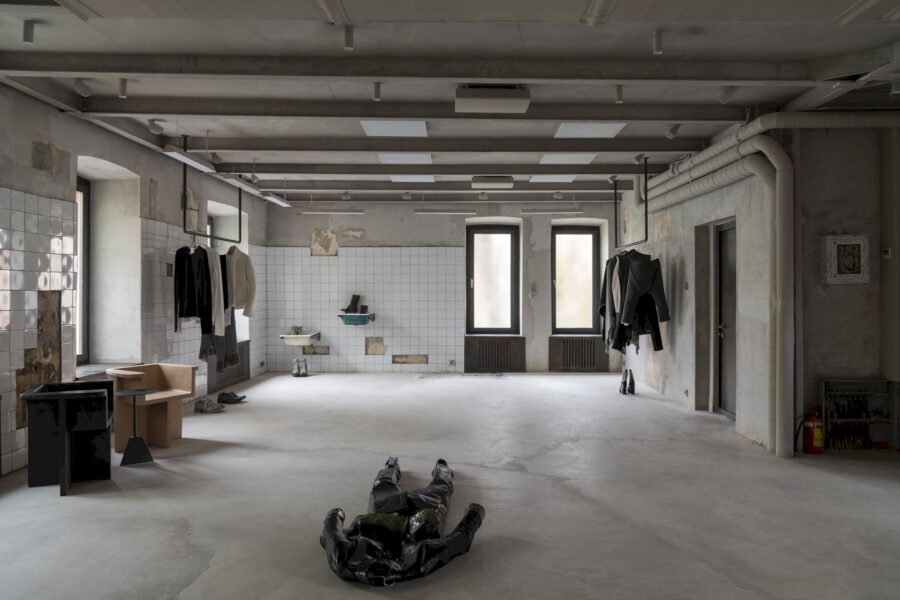Huckletree Kensington is a transformational project of a generic office into a sustainable and vibrant workspace by Material Works Architecture. Located in Kensington, London W8, the refurbishment succeeds in creating a shared workspace that invites collaboration, interaction, and creativity. The design incorporates a diverse array of textures and finishes to cultivate vivid and inviting spaces.
The design is tailored to suit various work routines, featuring ground and top floors without desks and instead given over to a range of spaces designed for collaboration and interaction. Downstairs, you’ll find everything from traditional meeting rooms to touch-down workstations and a barista station. Upstairs is centered around the members’ bar, boasting banquette seating and sliding partitions arranged to create different levels of intimacy from a corner snug to the open roof terrace.
The project’s materials were chosen carefully for their minimal embodied energy and to ensure they can be recycled and reused indefinitely. Recycled plastics are used to create work-tops and joinery alongside natural wood wool and timbers in dyed finishes. New flooring and fabrics are 100% closed-loop recyclable and low-carbon graphene-based paints were used throughout. These choices have led to the achievement of the highest gold rating in SKA sustainability certification for the project. SKA rating is a sustainability certification scheme for fit-out projects established by the Royal Institute of Chartered Surveyors.
The designs are also made with a commitment to prioritize the wellness of occupants by incorporating natural, non-toxic materials and finishes. The presence of abundant greenery not only adds aesthetic value but also contributes to improved air quality. Additionally, air quality sensors continuously monitor the environment, providing real-time data to inform ventilation requirements.
Huckletree Kensington Gallery
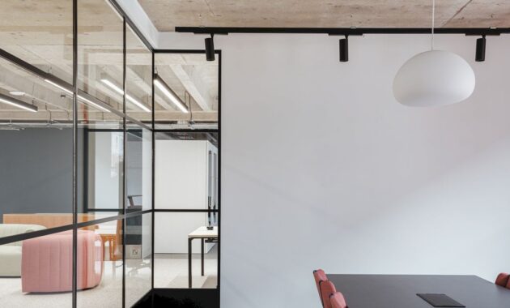
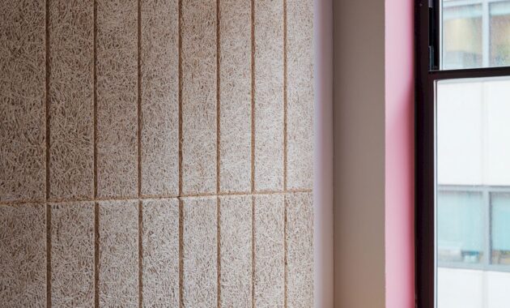
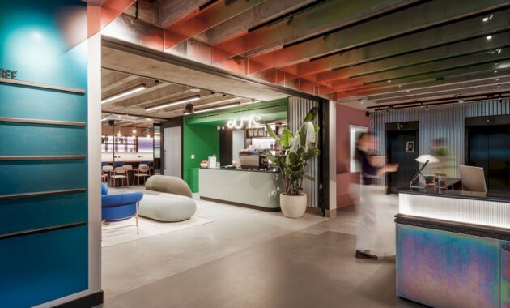
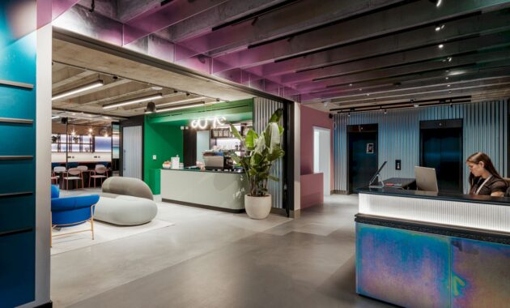
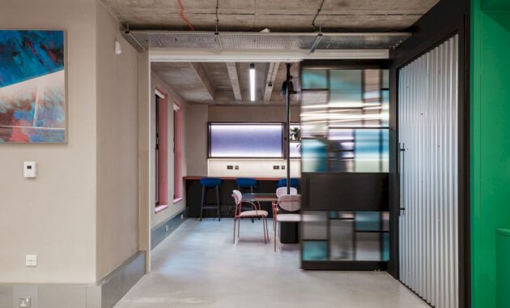
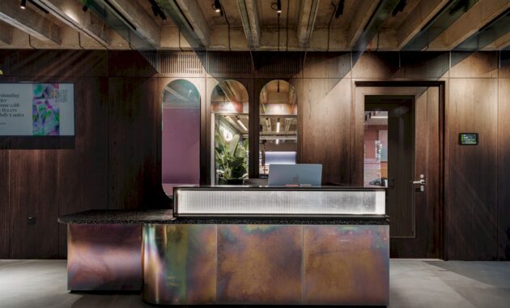
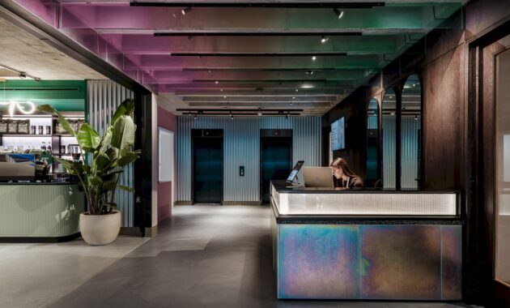
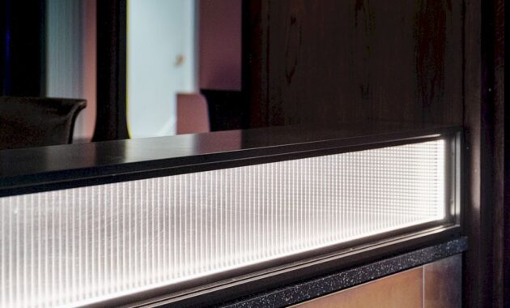
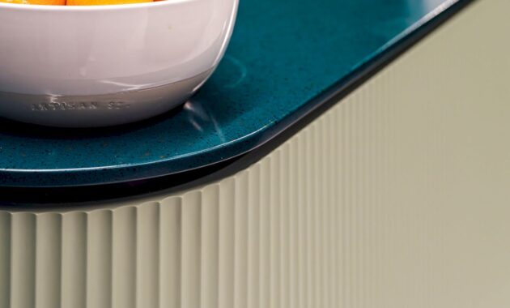
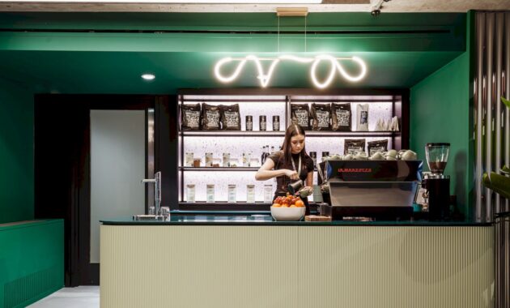
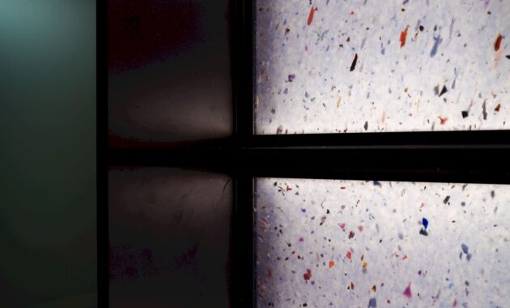
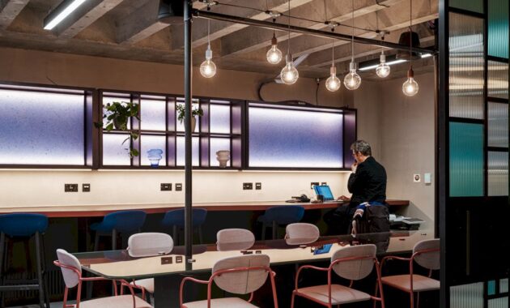
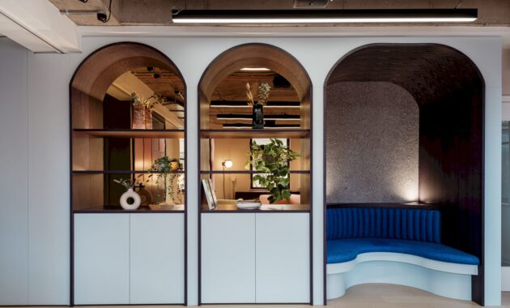
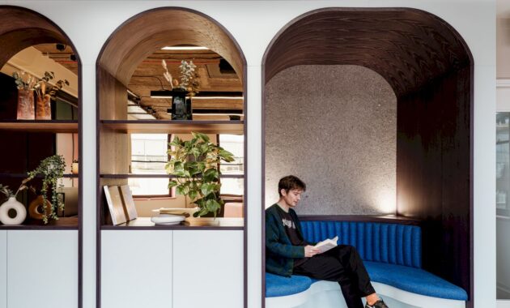
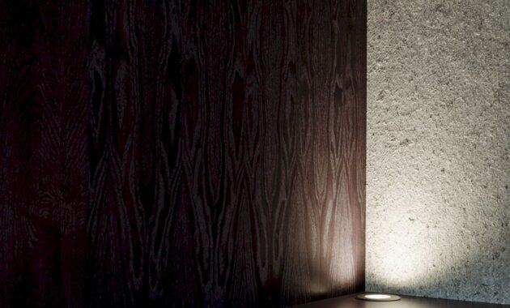
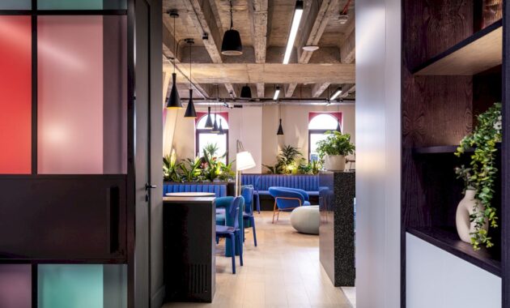
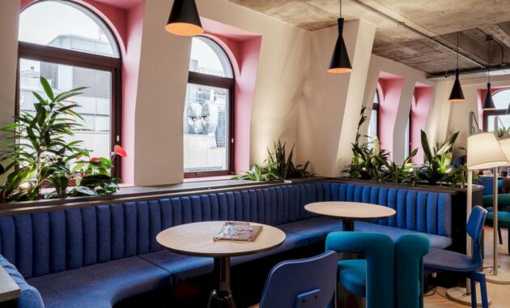
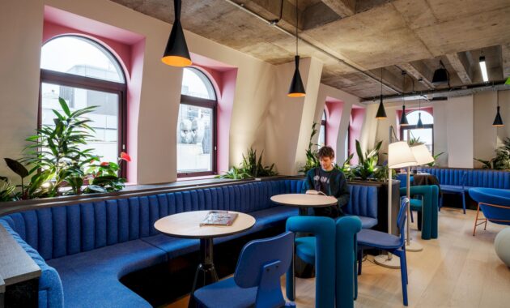
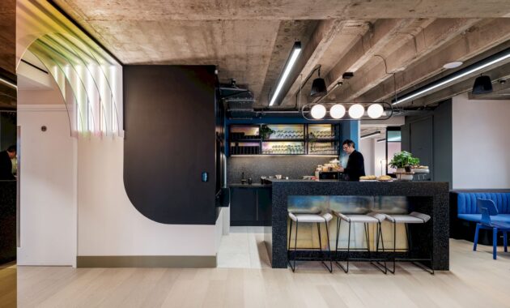
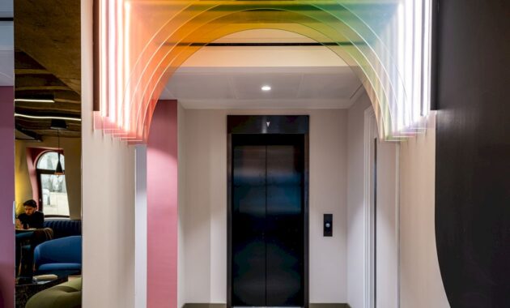
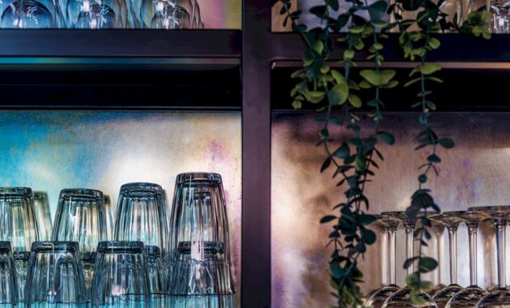
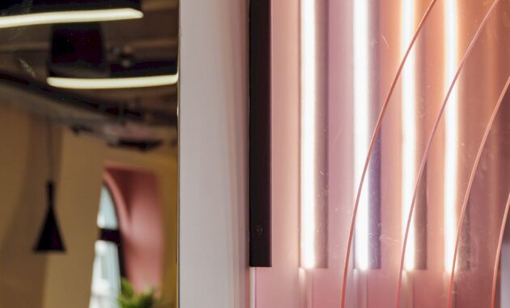
Project’s Details:
AREA REFURBISHED: 1,300 m2
TOTAL COST: £1.4m
ARCHITECT: Material Works Architecture
PHOTOGRAPHY: Fred Howarth
SERVICES ENGINEER: David Webb Associates
PROJECT MANAGER / QS: Quarts Project Services
CONTRACTOR: Loop Interiors
Discover more from Futurist Architecture
Subscribe to get the latest posts sent to your email.

