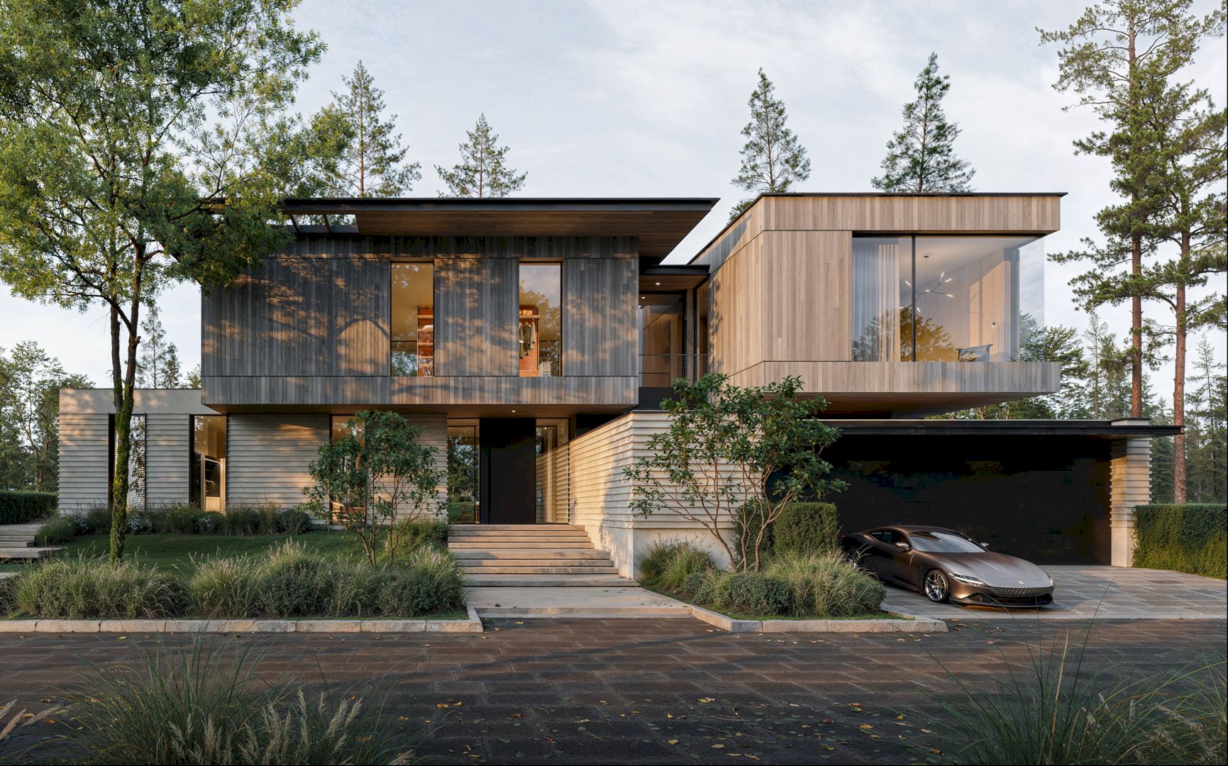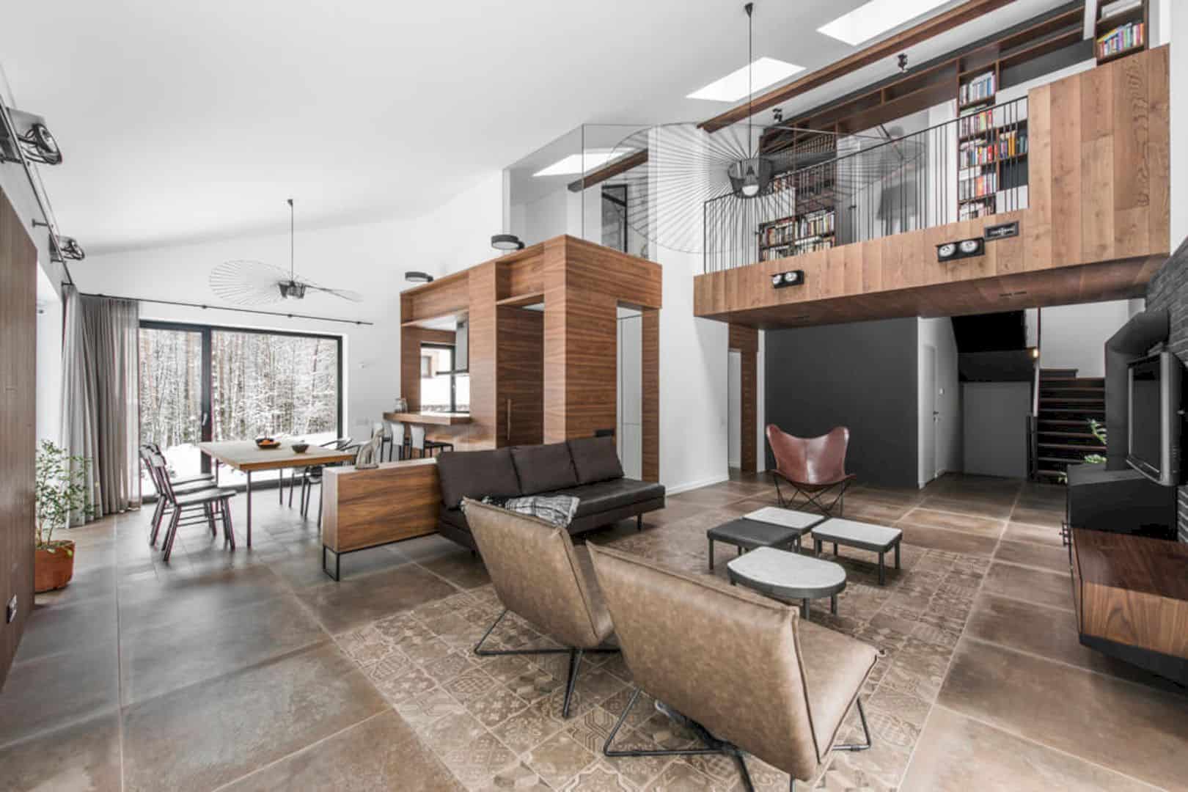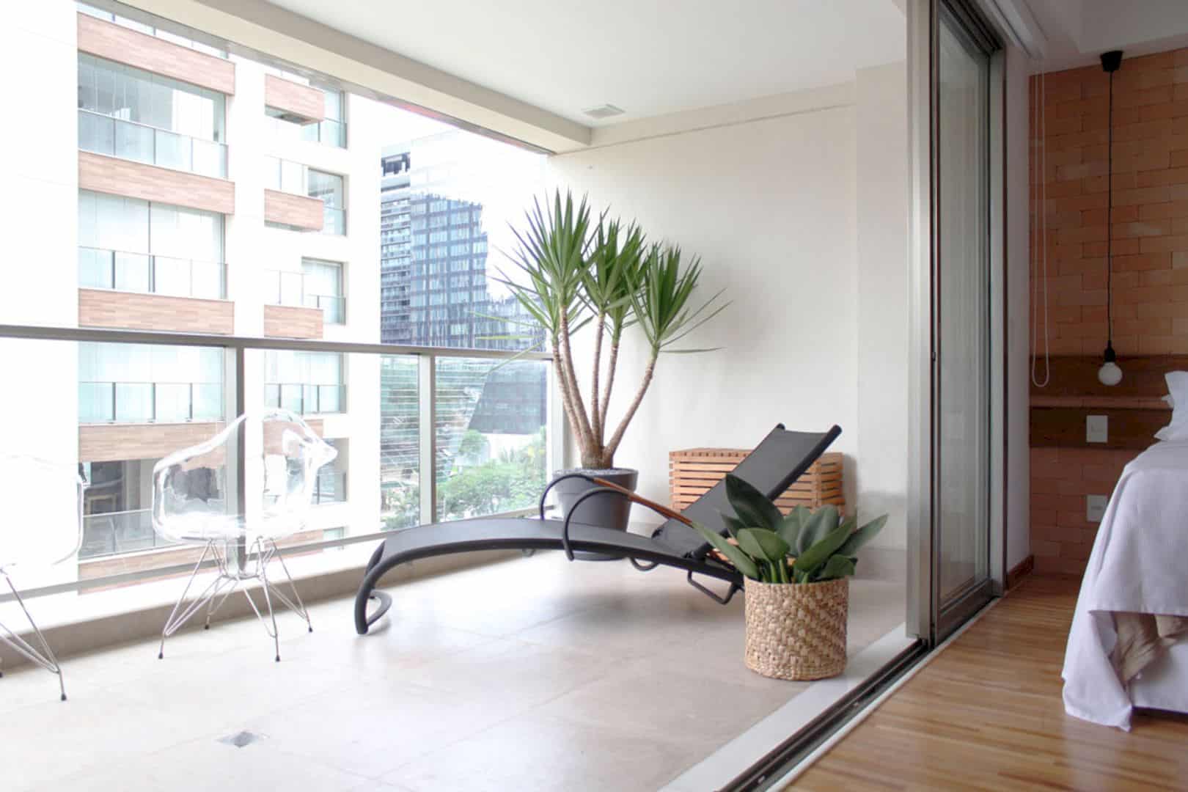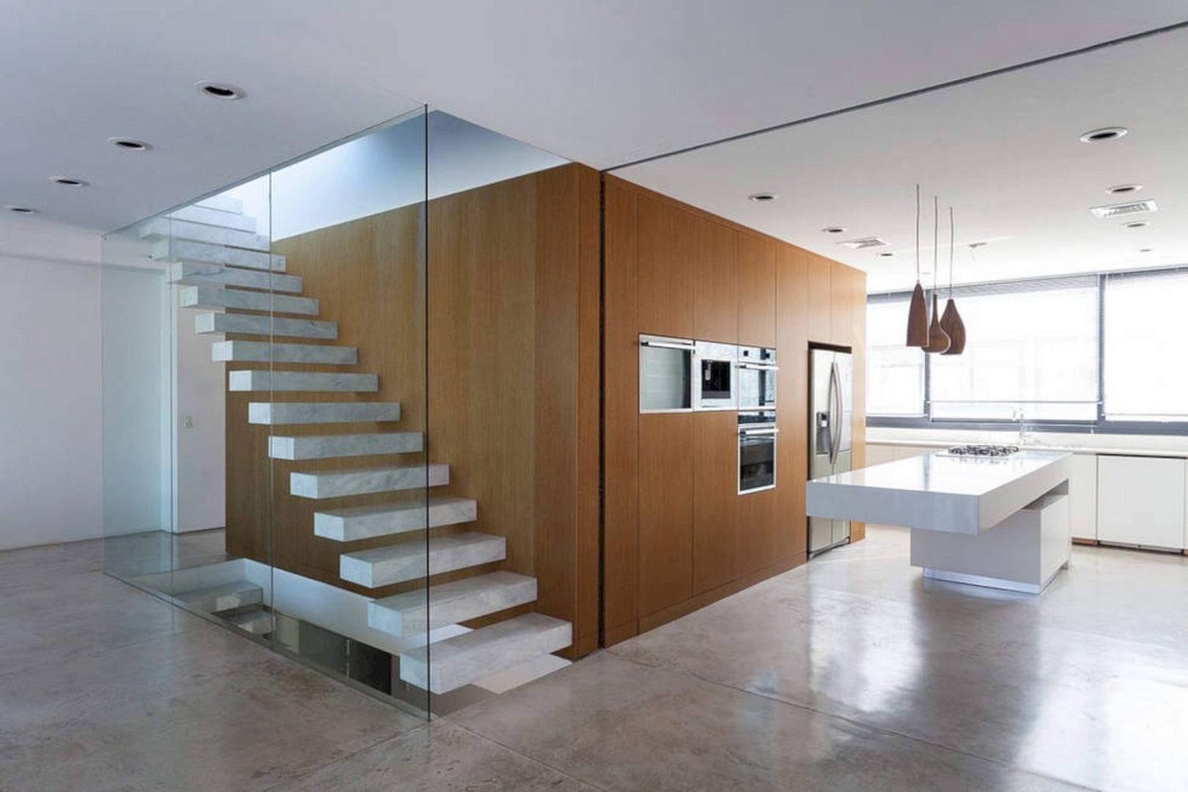Kerimov Architects, an international award-winning architectural bureau, recently completed a residential project called Uspenskoe Residence. It is a 740 sq. m two-storey house located on a site with a slope, in the Novouspenskoe villa community, in Moscow, Russia. This project is about harmonizing nature and luxury through building architecture.
The primary entrance and garage are situated at the site’s lowest spot. This house is strategically positioned to maximum insolation and viewpoints, showcasing a picturesque scenery of pine and birch trees through its windows, flooding the rooms with abundant natural light.
This solution enabled the house to be set apart from crowded development, focusing it around the courtyard where all the main premises face to.
With the correct distribution of architectural volumes, the design team could preserve a large area of a small site untouched, leaving 80% of the trees untouched.
The house architecture comprises three distinct blocks. The first block encompasses the ground floor housing a living room-kitchen with a separate functional kitchen, while the second floor hosts a master area with a bedroom, walk-in closet, and bathroom. The second block’s ground floor accommodates a garage and utility area, with a home office doubling as a second bedroom on the second floor. Additionally, there’s a SPA area with a small floating bathtub and a gym, with two children’s rooms located above it. The final block is dedicated to staff quarters.
The transition between the blocks takes shape as a spacious double-height gallery, set to showcase the clients’ art collection. Thanks to its expansive glass panels, the gallery eliminates the need for dim corridors, inviting ample natural light to flood the area.
The house features three terraces: two situated on the ground floor, adjacent to the living room and dining area, while the third is located beside the master bedroom on the second floor.
The careful arrangement of volumes, the interplay between dark and light elements, transparent and dense, and the blending of horizontal and vertical textures create a harmonious integration of the house within its surroundings. This design approach, reflecting the core principle of Kerimov Architects, underscores the belief that every place has its own architecture.
About Kerimov Architects
Kerimov Architects is an award-winning international architectural bureau founded by Shamsudin Kerimov and Ekaterina Kudinova in 2014. The main principle of design philosophy: each place should have its own architecture.
Awards: Design Skill Awards 2023 winner, IDA Design Awards 2023 winner, Kyoto Global Design Awards 2023 winner, Archnovation 2023 winner, Golden Trezini Award honorable mention, A’Design Award & Competition winner, Honorable Mention of Architecture MasterPrize, Archello Best of 2021, Architizer A+Awards 2019 finalist.
Uspenskoe Residence Gallery
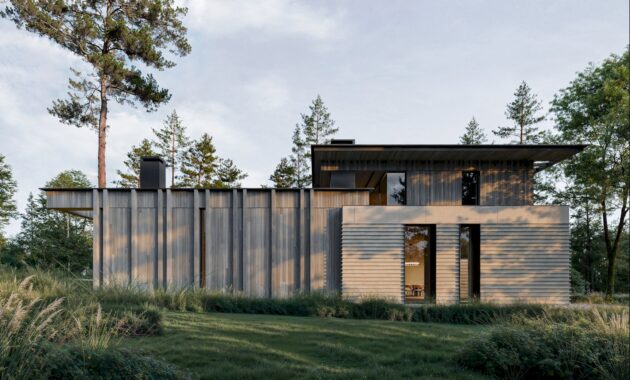
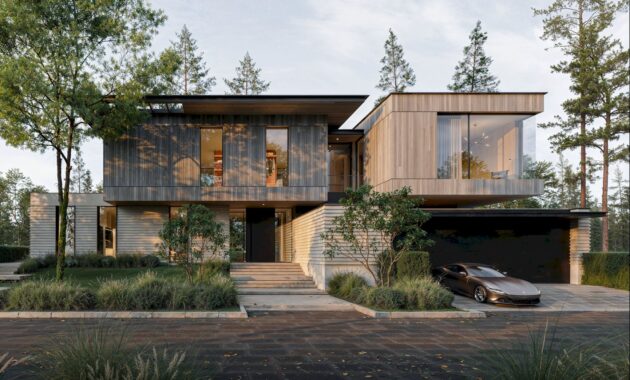
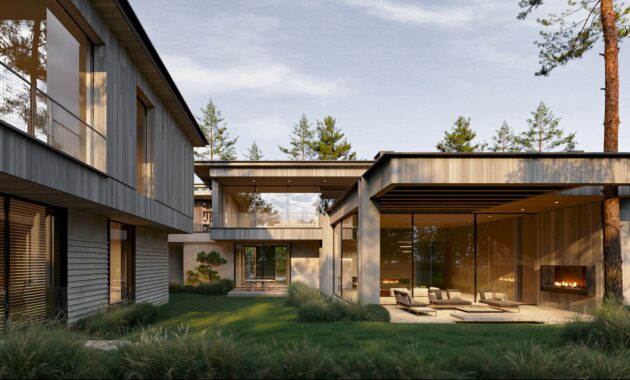
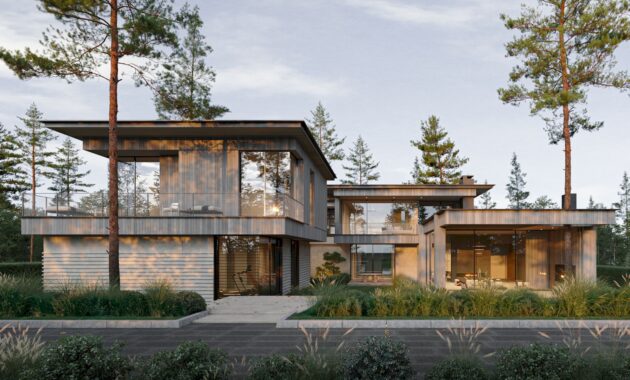
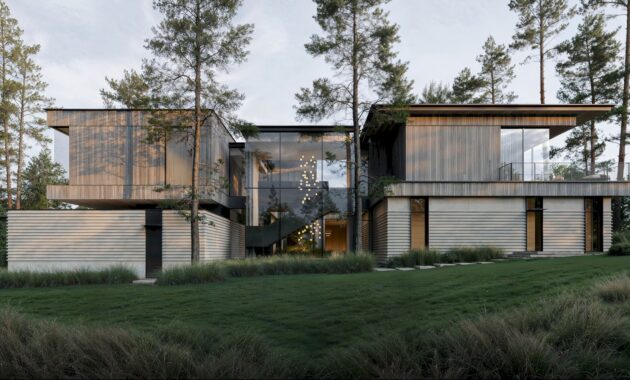
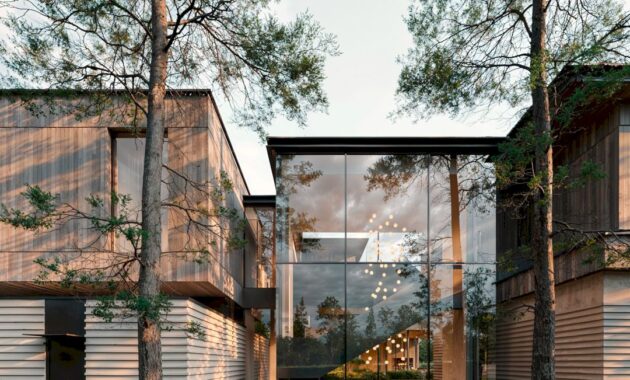
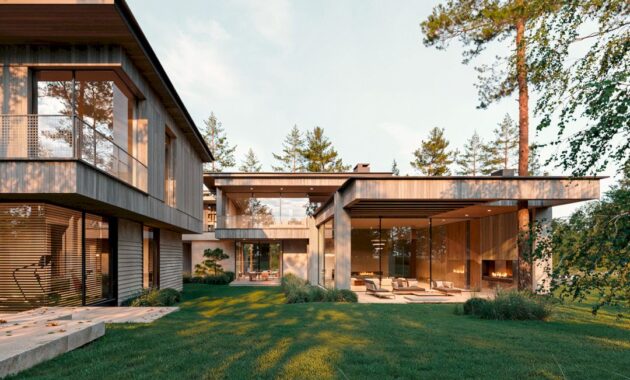
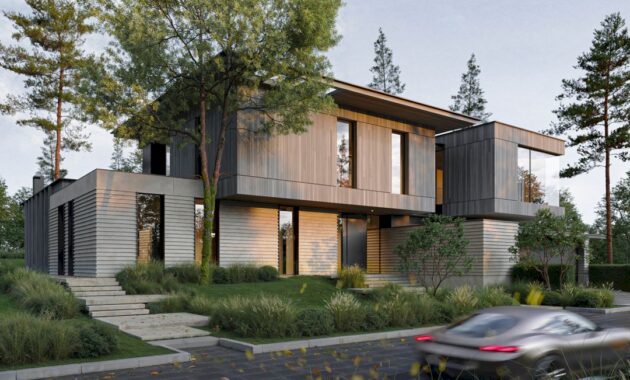
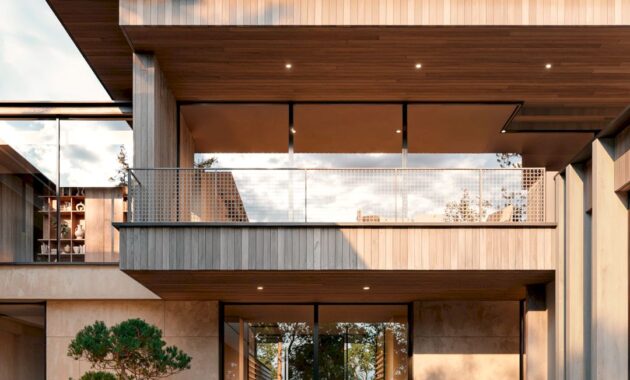
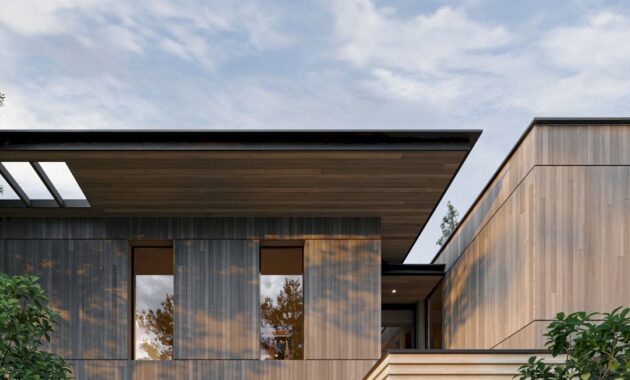
Total area: 740 sq. m
Location: Uspenskoe, Moscow region, Russia
Design: Kerimov Architects
Website: kerimovarchitects.com
Social media: @kerimov.architects
Discover more from Futurist Architecture
Subscribe to get the latest posts sent to your email.
