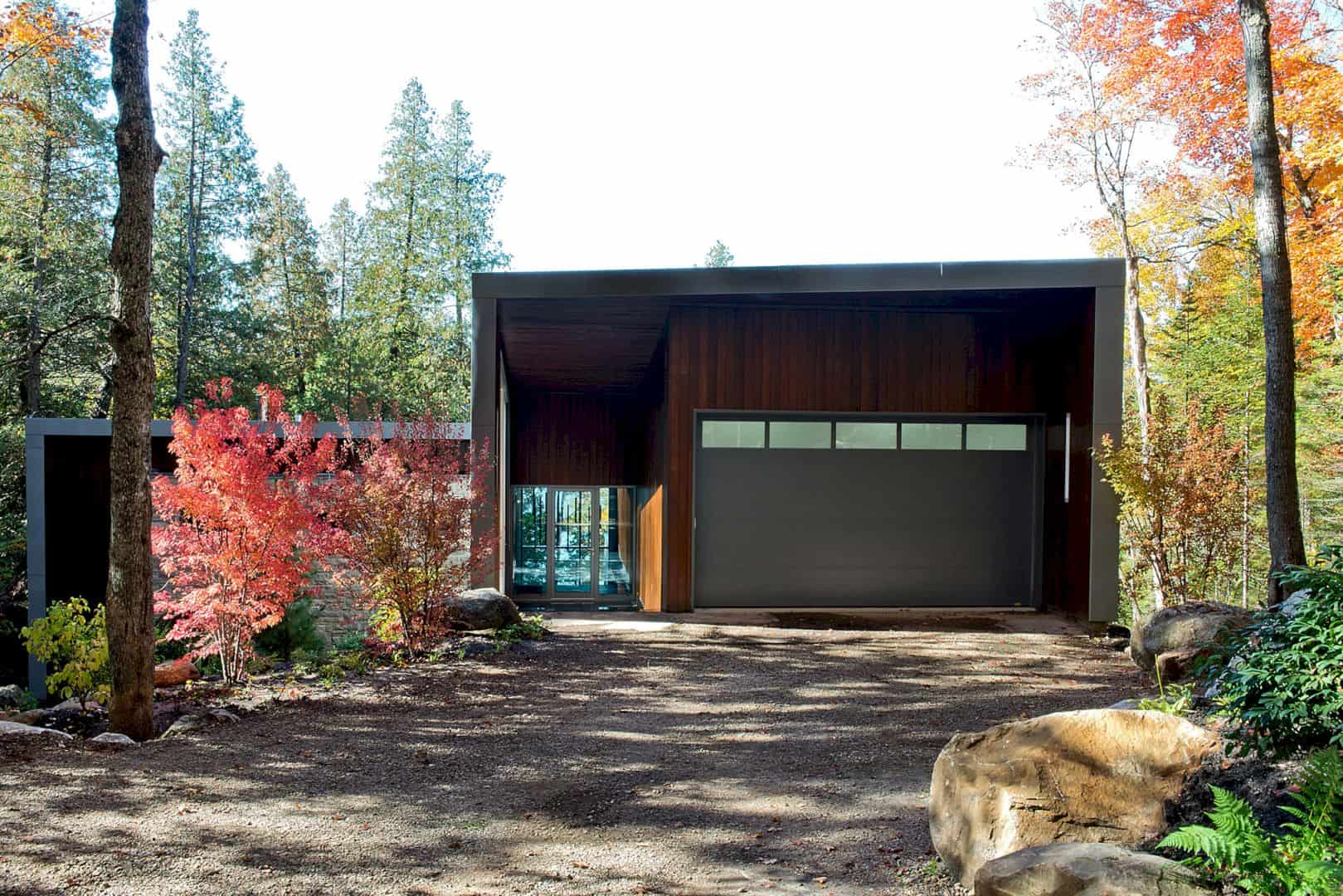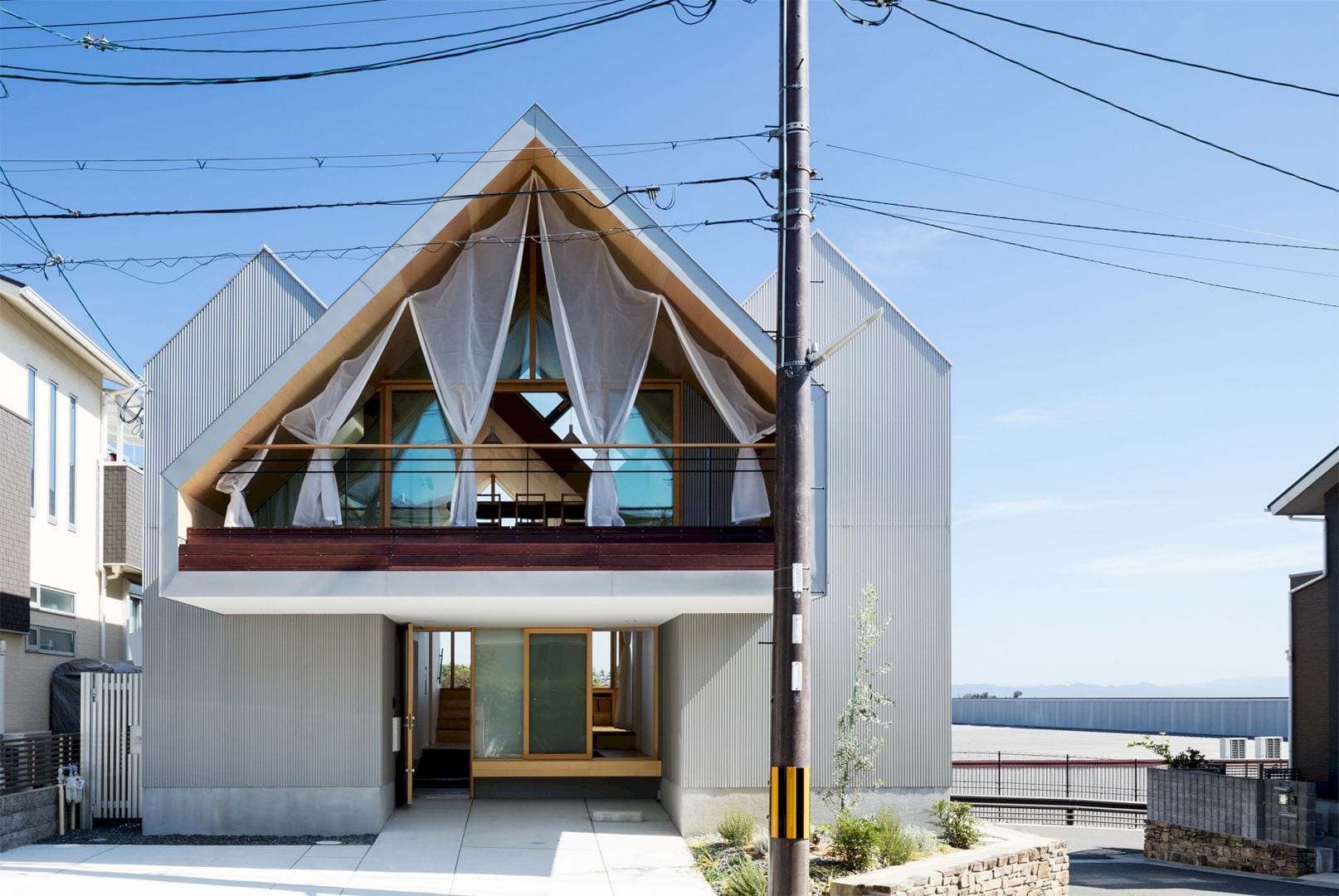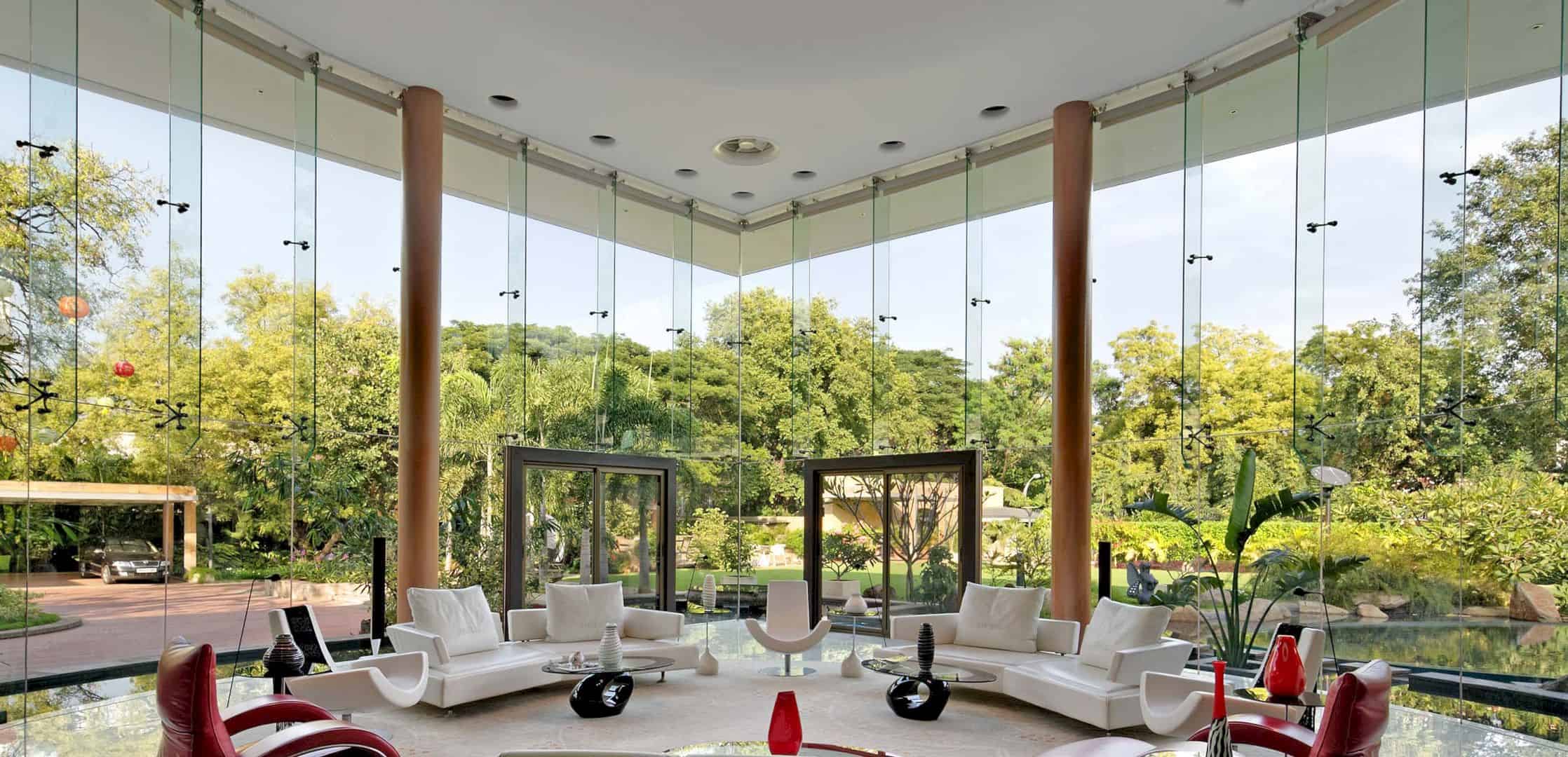Sofia Pavlova from KESON Architectural Bureau has an awesome residential project to share with you called Jeweler’s Family Apartment. This 120 sqm apartment is located in a residential complex “Fantasy Island”, Moscow, Russia, and it has been a cozy home for a married couple with a 3-year-old child.
In this project, it was necessary to design a spacious entrance hall, an airy dining–living room with a private garden view, a functional kitchen with a large island, a master bedroom with a private wardrobe and bathroom, a kid room also with a private bathroom, a home office and some auxiliary rooms such as a guest toilet, a laundry room, a pantry, and a outwear wardrobe.
This project’s clients are the jewelry brand creators Liza Borzaya based in Moscow. They possess impeccable taste and lead distinctive lifestyles. The bureau found a common language and working in a team designed a modern, functional, aesthetic interior. The interior was later enriched with the clients’ exceptional decor and art pieces.
During this project, Sofia and the team encountered the formidable challenge of reconciling the existing layout with the envisioned lifestyle of the client. The apartment’s prior occupants were overplayed with the bizarre shapes and sharp corners. The mission was arduous: transforming a dim, elongated space cut by triangular areas and circular into a modern, bright space with functionally different zones for comfortable family living.
The project commenced during the summer of 2022, spanning four months for design completion and initial construction commencement. However, the clients unexpectedly proposed a novel concept: to glaze the outdoor terrace and integrate it with the inner space. Following numerous months of effort, negotiations, and approvals, the design team received the definitive decision from the management company: to ban joining! Subsequently, in autumn 2022, construction commenced after some changes in the project, reaching completion by June 2023.
From the outset, this project captured the design team’s hearts. The concept revolves around nuances valuable to both parties. The primary aim was to infuse the space with a sense of lightness and openness, effectively dismantling the confines of walls, and inviting nature into the interior. With the layering of the composition, the voluminous texture of fabrics, natural motifs, and the play of sunlight, the design team created an incredible atmosphere and home feeling. After a month of work, the clients gave an important phrase: “Do as you see it, we trust you.”
The collection of art pieces was an important thing that had to be focused on. This collection become the main accent of the future interior.
Furniture items, materials, and accessories in the interior:
– living room
Poliform Sofa
Decorative Light Vetvi Store
– dining room
Decorative Light Vetvi Store
-Dining group
Binova Kitchen
Large-format porcelain stoneware ArchSkin on the island
– Master bedroom
Dantone Home Bed
Dantone Home chest of drawers and bedside tables
Decorative Light From Arosby Home
– bathrooms
Large-format porcelain stoneware ArchSkin
– bathroom
Porcelain stoneware
Jeweler’s Family Apartment Gallery
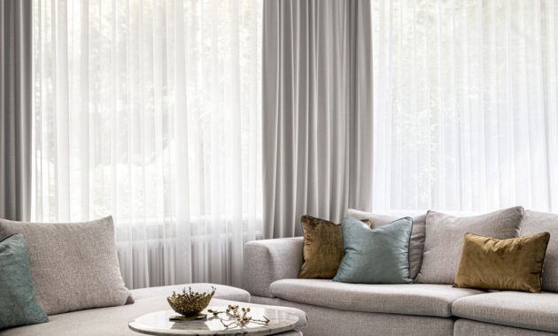
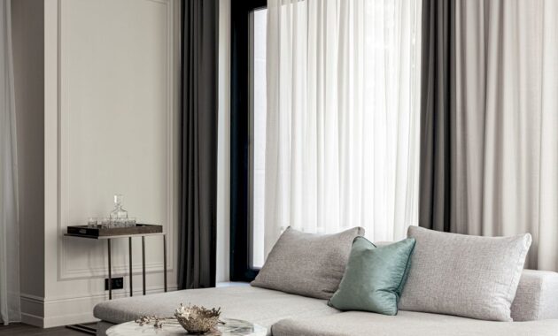
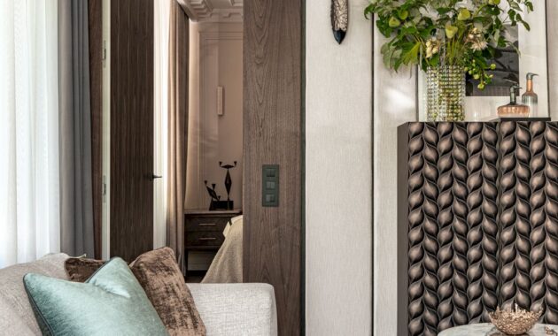
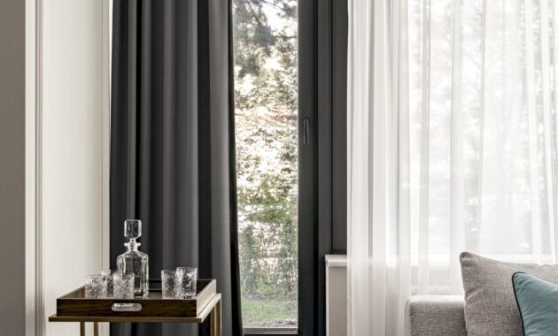
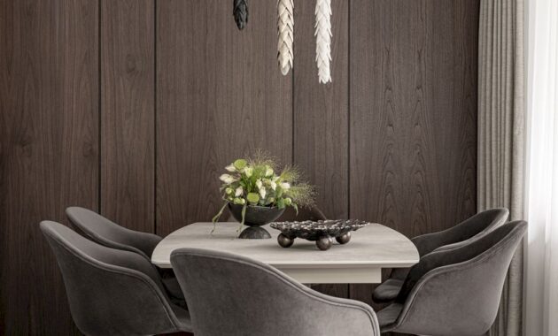
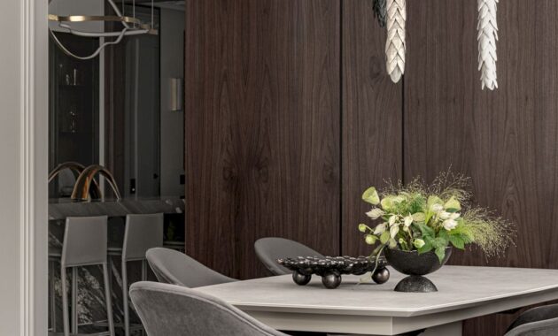
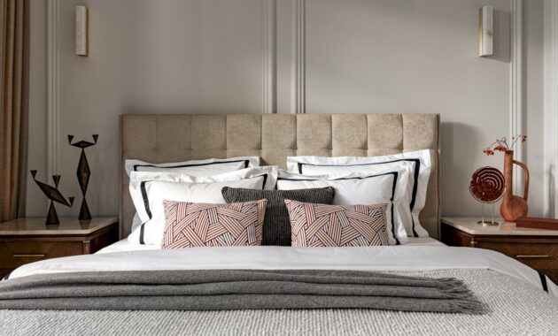
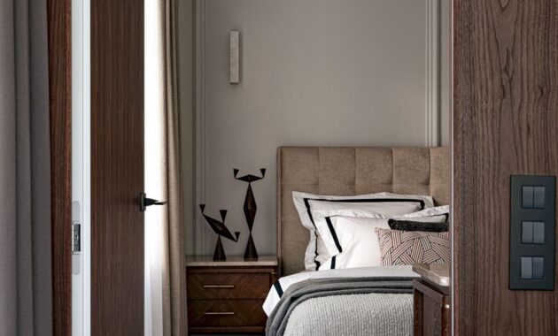
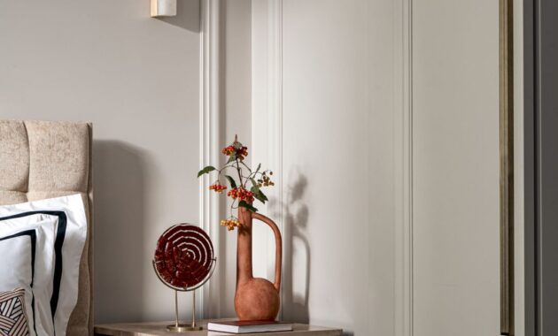
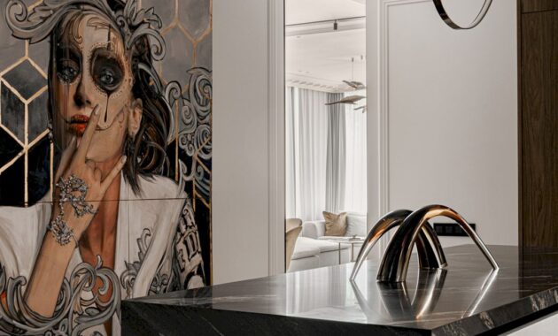
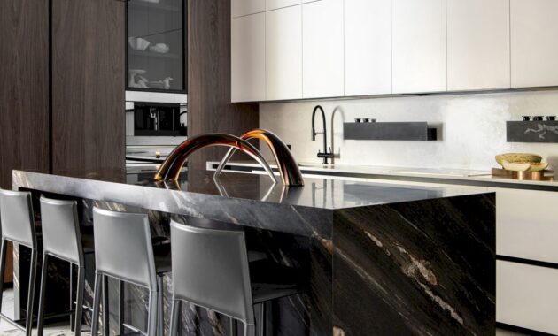
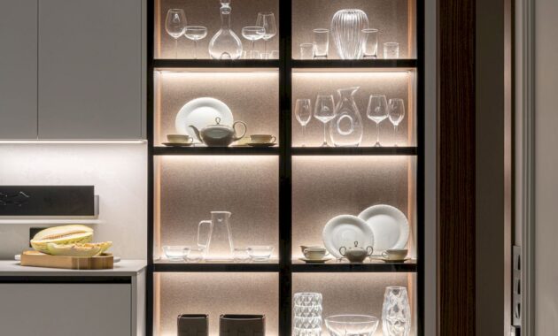
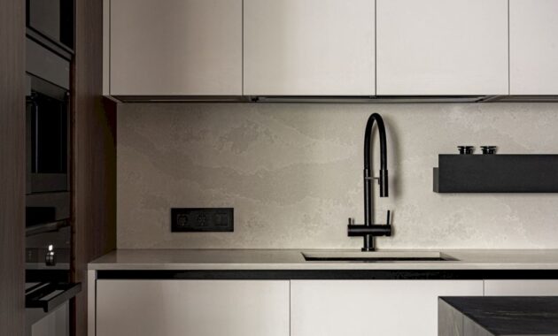
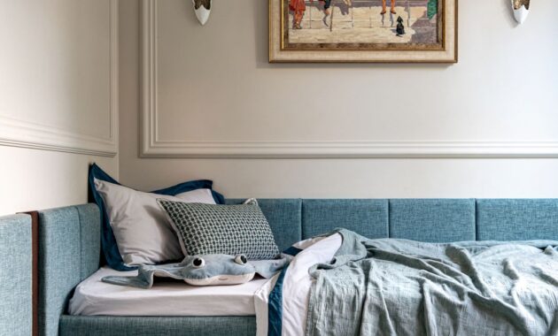
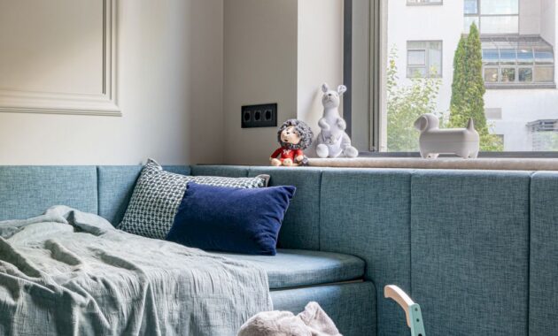
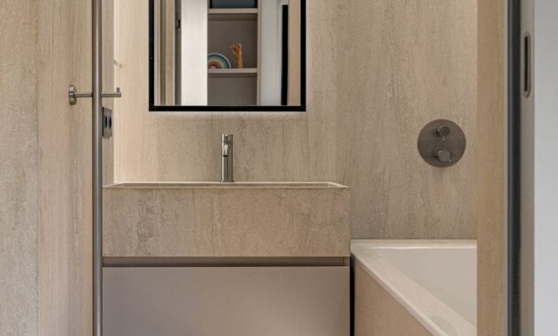
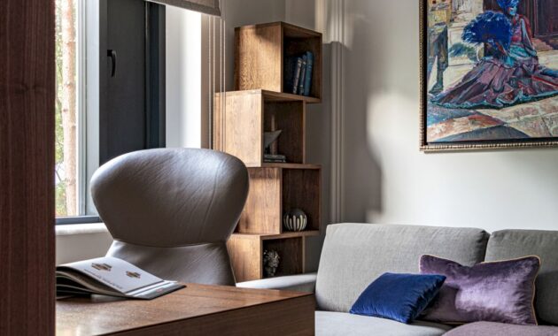
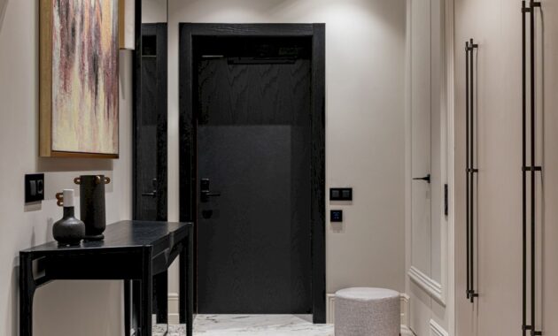
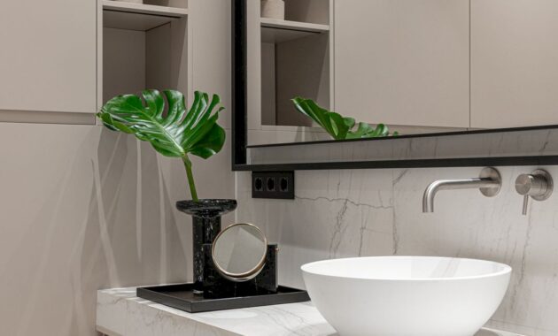
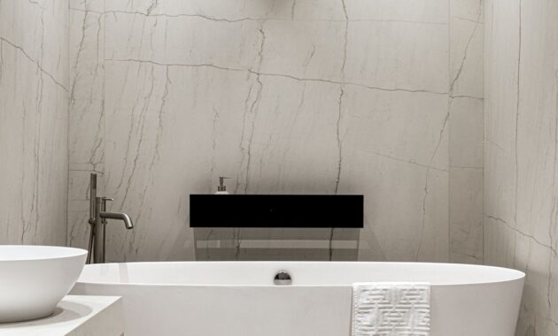

Project’s Details
LOCATION: Residential complex “Fantasy Island”, Moscow, Russia
AREA: 120m2
MAIN MATERIALS: Porcelain stoneware, American walnut veneer, brass
PROJECT NAME: Jeweler`s family apartment
IMPLEMENTATION: 2023
THE AUTHOR OF THE PROJECT: Sofia Pavlova, KESON architectural bureau
WEBSITE: https://bureau-keson.ru /
PHOTOGRAPHER: Maria Voynova
STYLIST: Catherine Helia
Discover more from Futurist Architecture
Subscribe to get the latest posts sent to your email.

