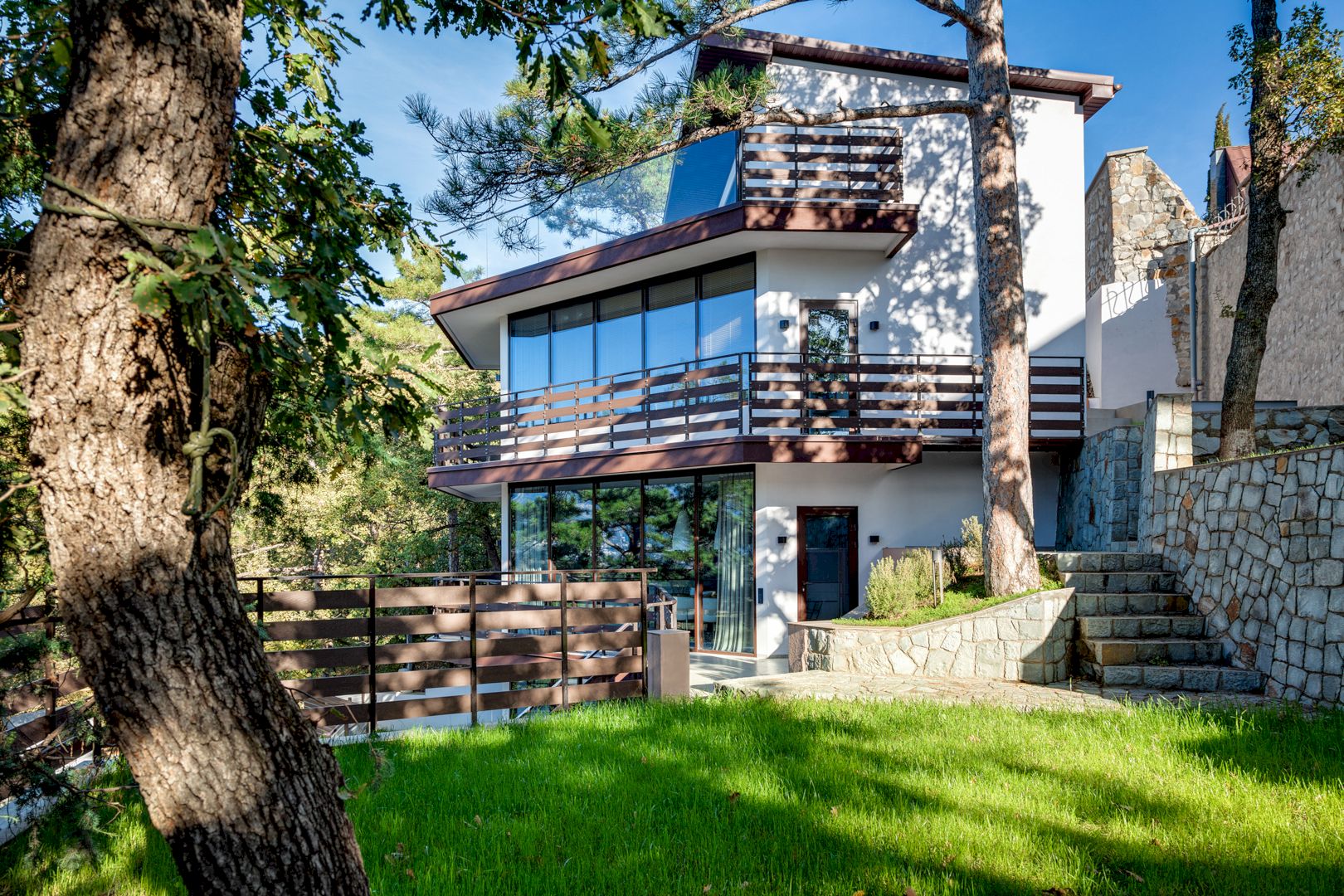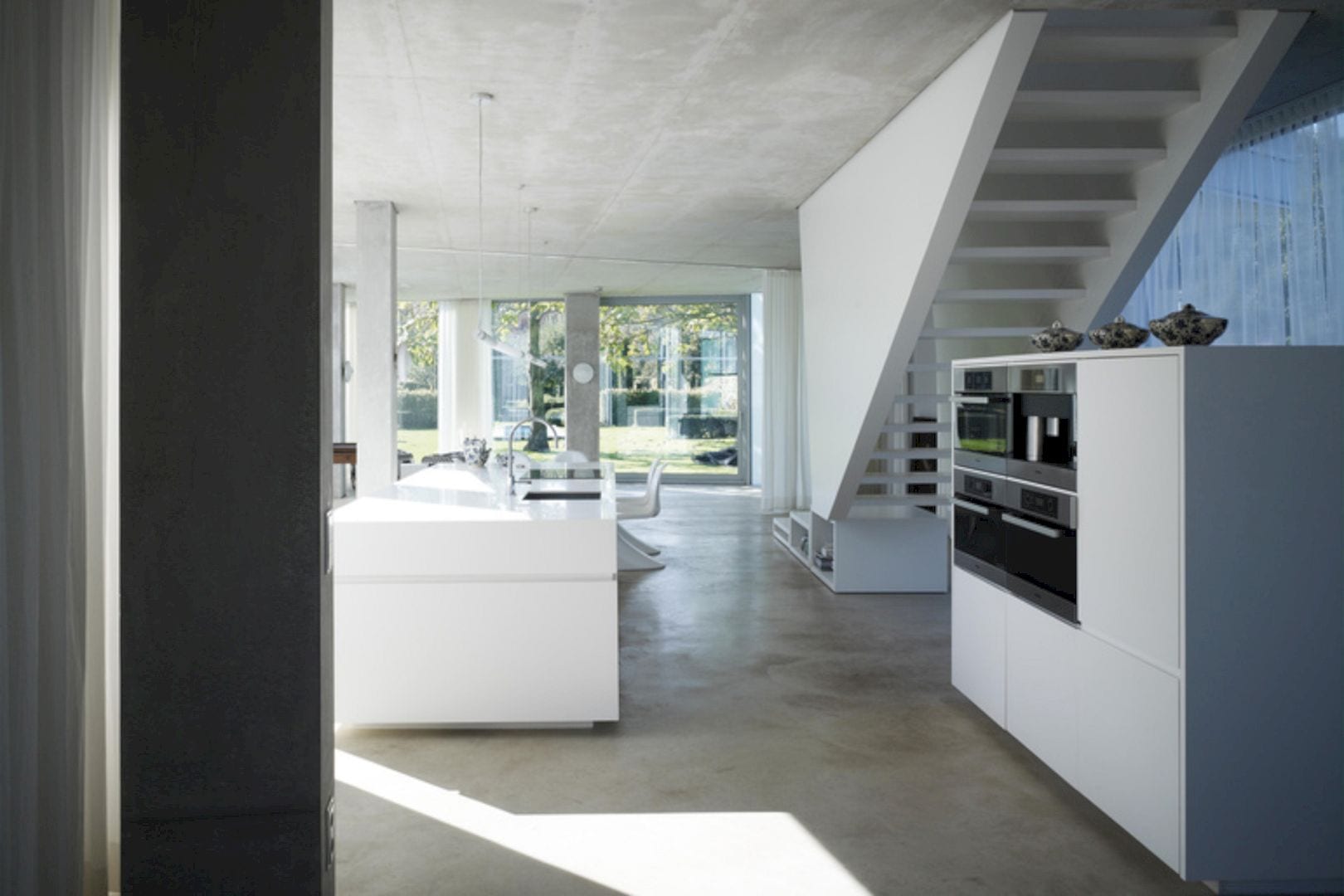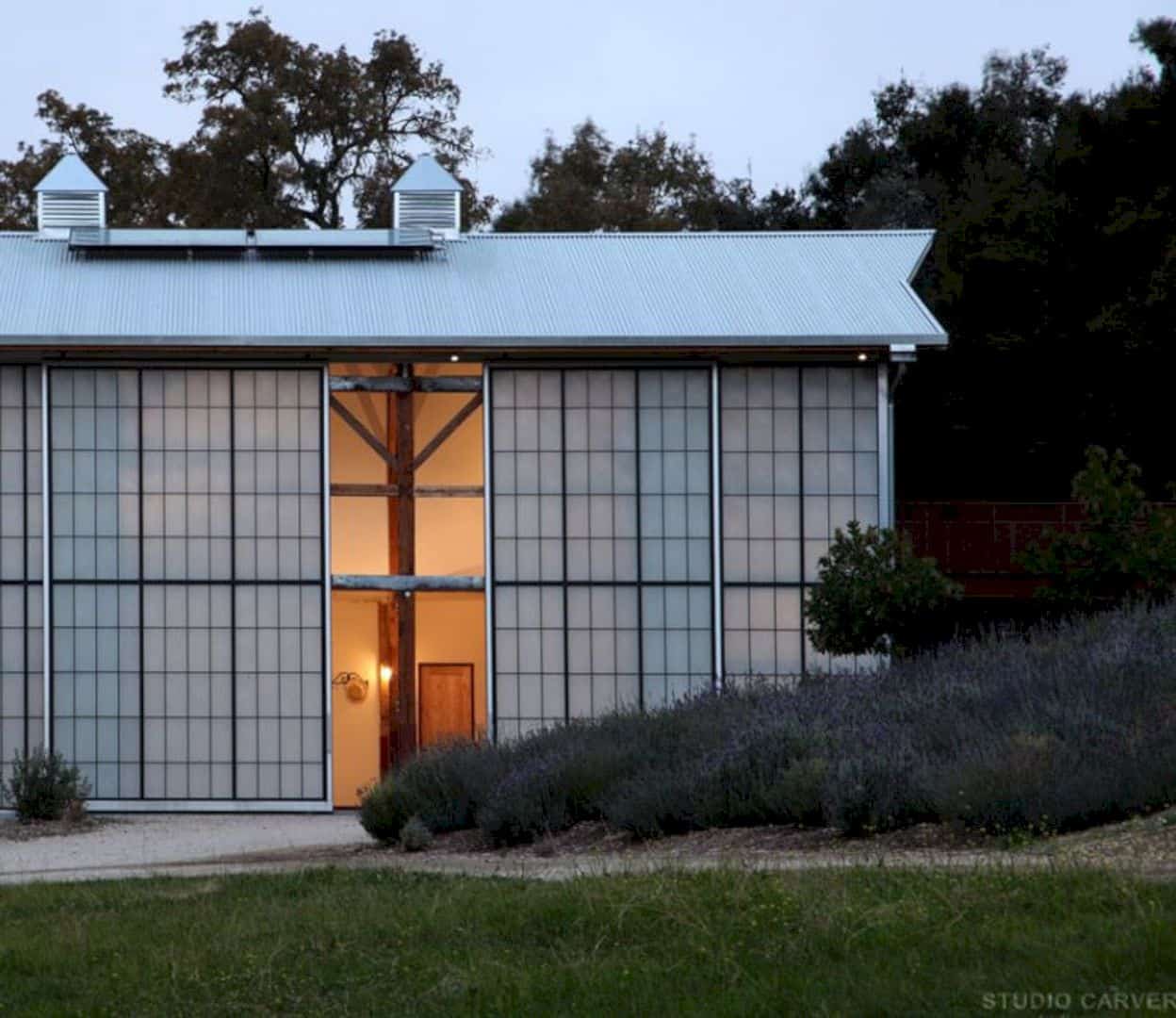Located in Yalta (Republic of Crimea), Holiday Home by the Sea is a family house designed by Vladimir Afanasev for a family with three children. Nestled amidst breathtaking landscapes, the designer sought to craft a welcoming haven for a sizable family while also ensuring individual sanctuaries for each member’s personal relaxation. Spanning four floors, the terrace access on each floor offers the delight of basking in the summer sun and invigorating sea breezes.
“Our customers, a young family with three children, use this house as a holiday home by the sea, where you can visit at any time of the year for a long time. The great luck in working with them was the trust placed in me. This is not the first time they have approached me for a project, so they willingly agreed to the building upgrades and atypical solutions I proposed. This made it possible to implement the project as it was originally conceived”, said the author of the project.
The indisputable benefit lies in the site’s location: nestled amidst the mountains, the residence resides in serene surroundings. Through its windows unfolds a captivating vista of the bay and the protected area of the reserve, an area that will never be built up.
The customers bought the house in an unfinished state, devoid of any internal partitions, necessitating the creation of a layout from the ground up. One notable drawback lies in its less-than-optimal architectural design. The former proprietors erected the structure with intentions of it serving as a guest abode, evident through the terraces on the floors and three exits on each floor. Furthermore, complications arose from the constrained floor space, attributed to the rugged terrain, compounded by a central monolithic column on each level.
As a result, the house was skillfully arranged to accommodate a master bedroom, two separate children’s rooms, two bathrooms, one with a laundry room function, and a large kitchen-dining room-living room to gather the whole family in it. Situated on the upper level, granting access to a terrace equipped with sun loungers, is a versatile space featuring a fireplace and a compact kitchenette, adaptable to serve as a chill zone for winter gatherings, an office, or a guest bedroom.
Furthermore, the decision was made to construct a small outbuilding and transfer parts of the water supply pipes and stock there. Additionally, one of the bedrooms boasts its own exclusive private terrace.
The aim was to maintain a sense of warmth and coziness within the interior without overwhelming it with an abundance of colors. The approach involved incorporating subtle accents, notably blue reminiscent of the sea, alongside earthy terracotta tones. Each room’s walls are uniformly painted, complemented by ceramic granite flooring throughout, allowing for a cohesive backdrop that highlights the subtleties in the choice of finishes, the airiness of space, and the play of light.
Considerable emphasis was placed on the decoration of the furniture, with extensive effort devoted to selecting and coordinating with suppliers of wood tinting.
Among the standout pieces was a bench situated in the living room. Crafted from an array of thermalized poplar, which absorbs oil quite unpredictably when finishing. This bench underwent redone several times before attaining the desired hue.
Holiday Home by the Sea Gallery
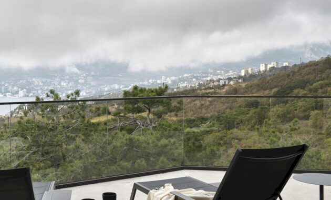
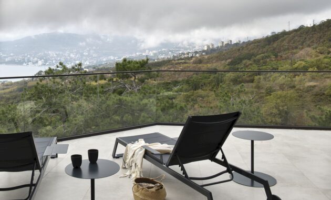
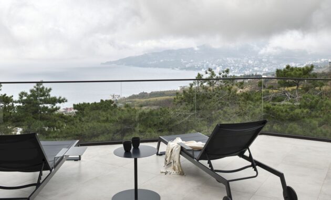
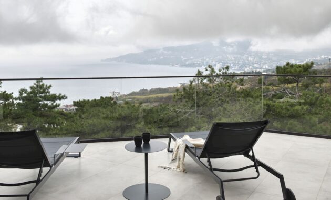
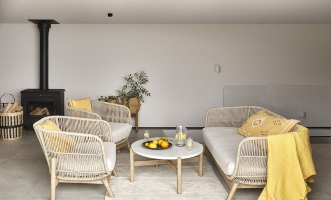
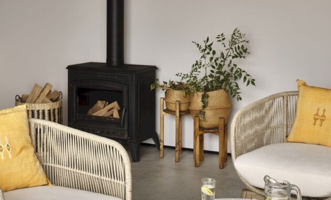
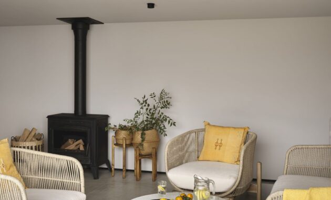
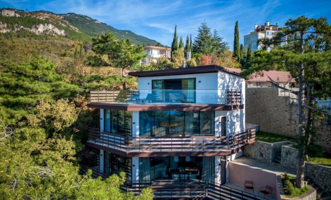
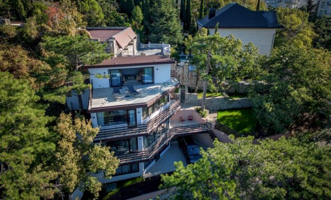
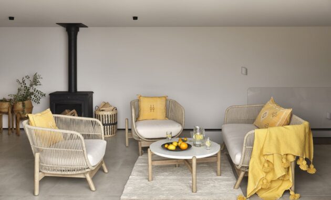
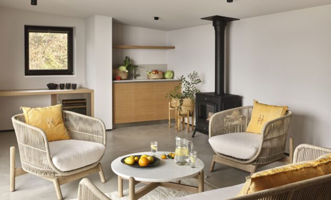
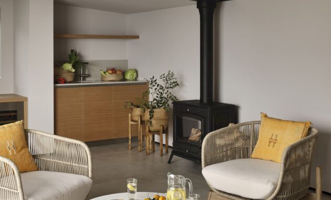
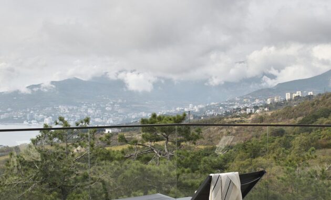
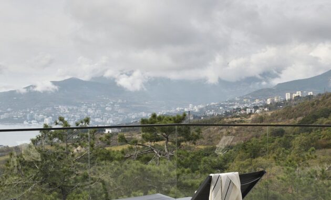
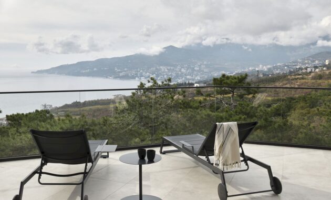
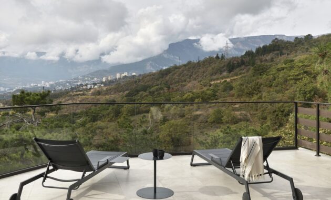
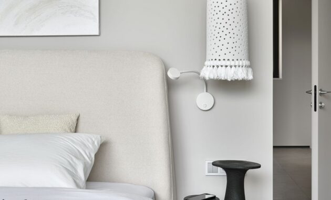
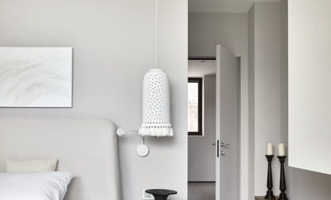
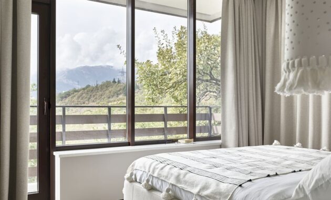
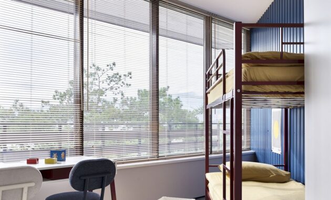
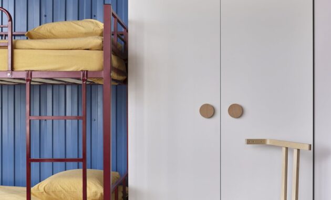
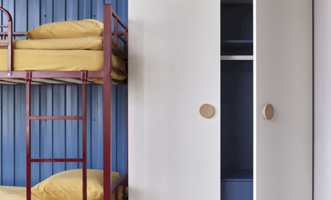
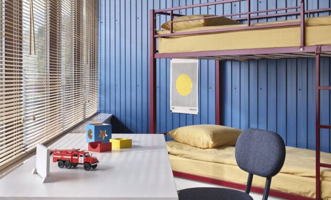
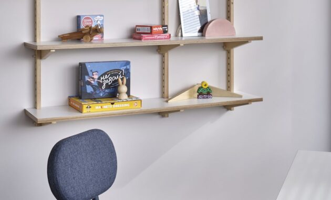
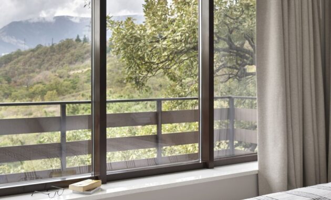
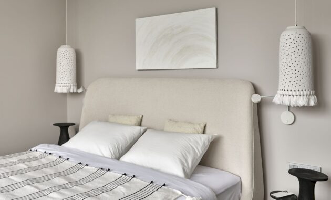
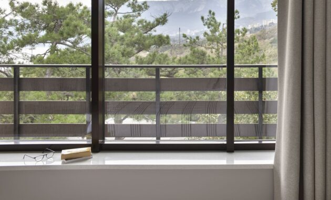
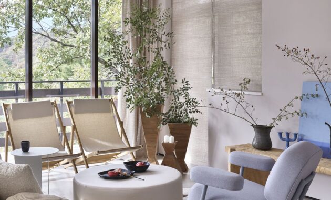
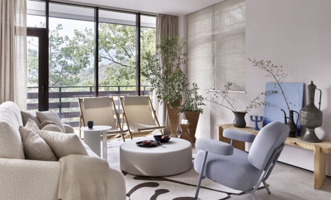
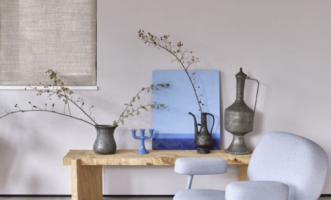
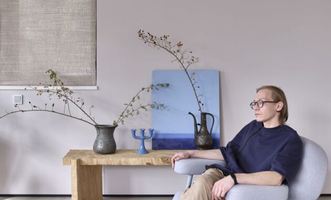
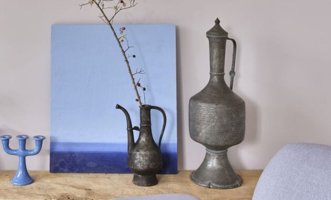
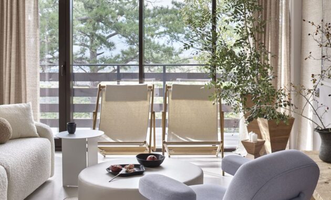
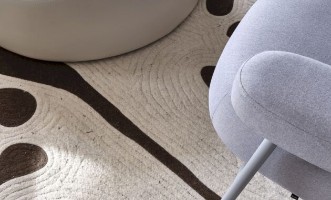
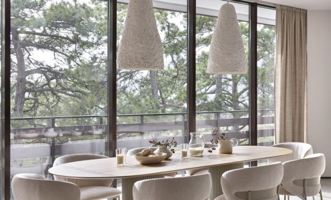
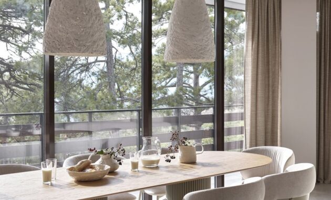
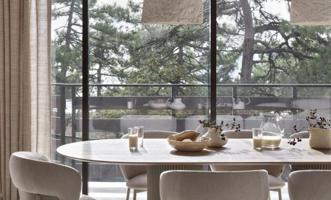
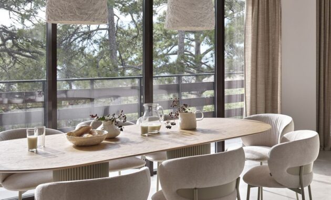
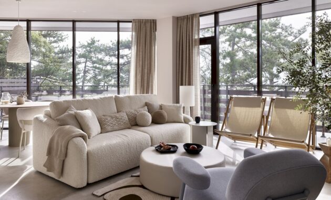
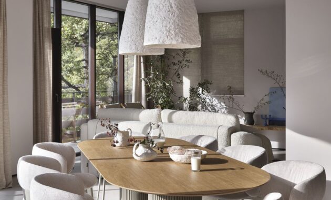
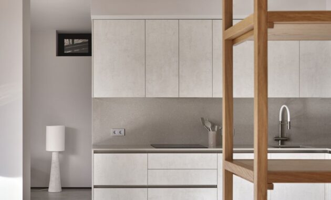
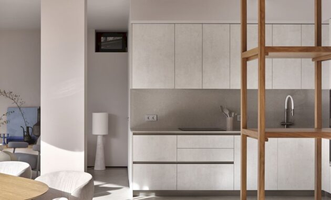
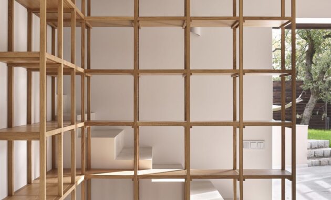
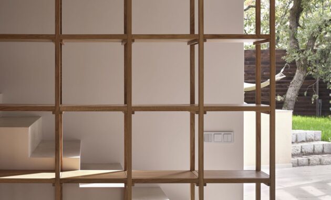
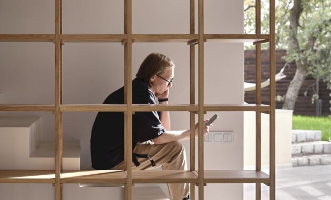
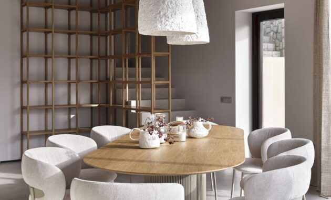
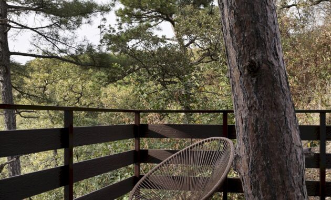
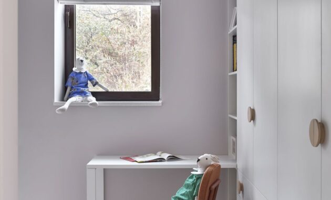
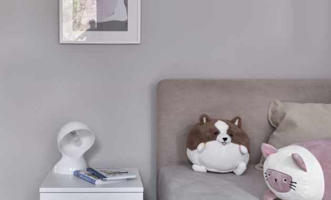
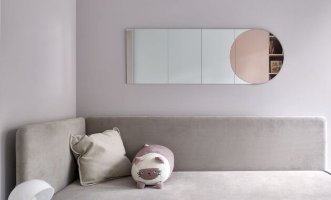
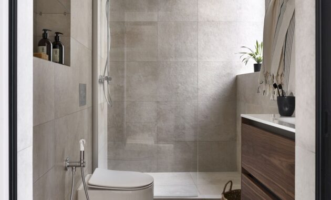
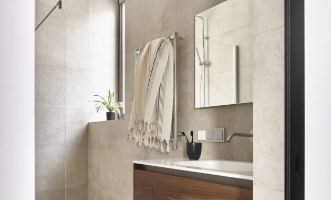
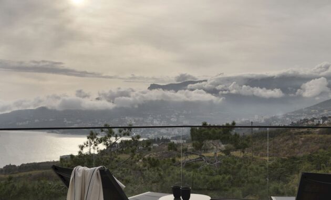
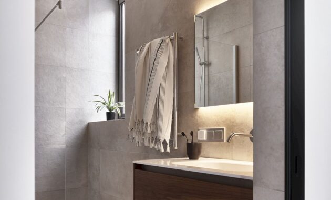
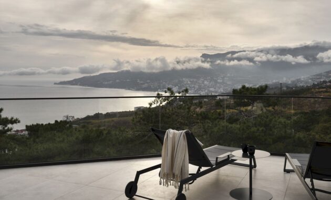
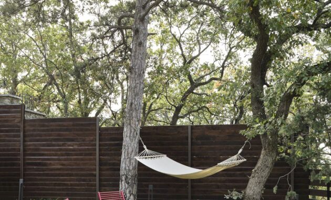
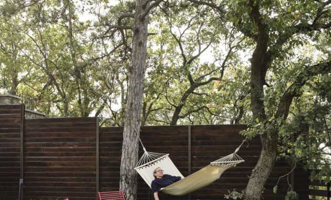
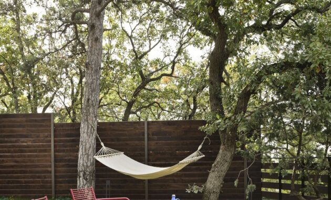
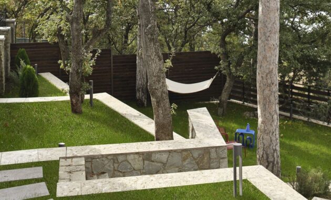
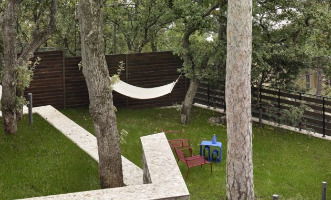
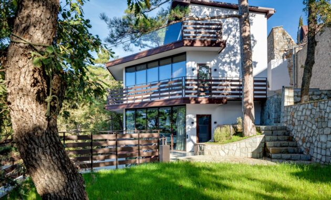
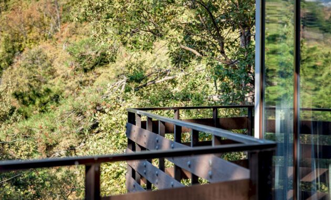
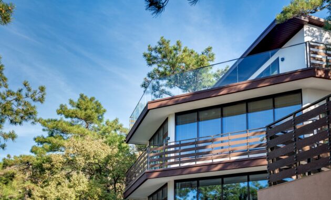
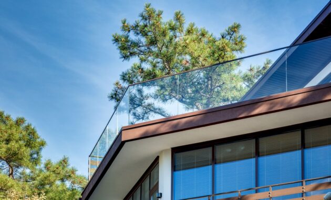
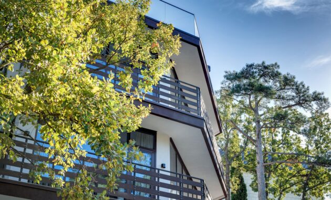
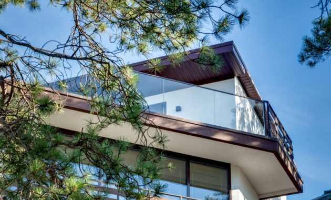
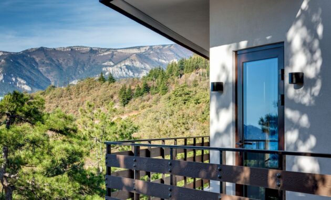
Design by Vladimir Afanasev
Photo by Sergey Ananiev
Discover more from Futurist Architecture
Subscribe to get the latest posts sent to your email.
