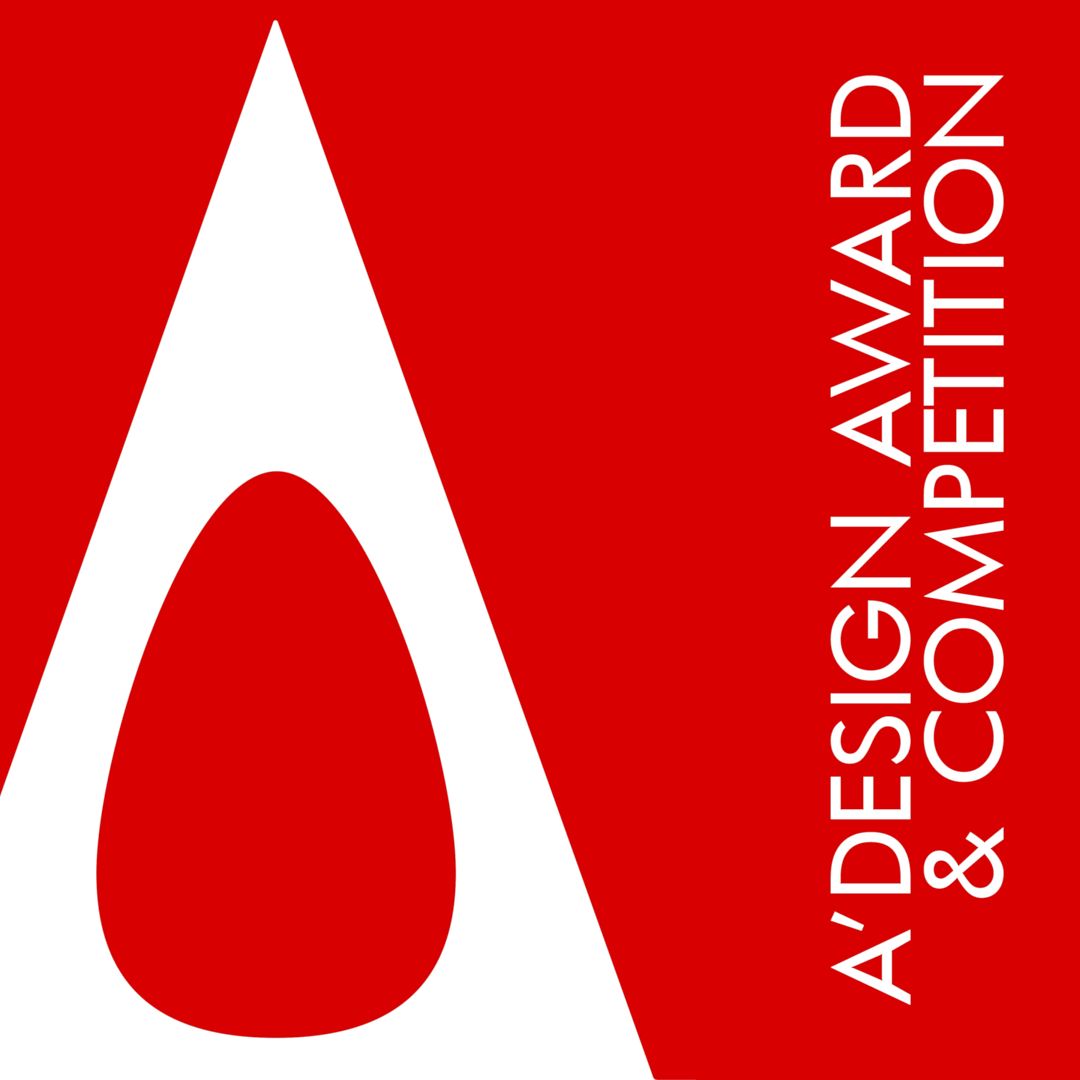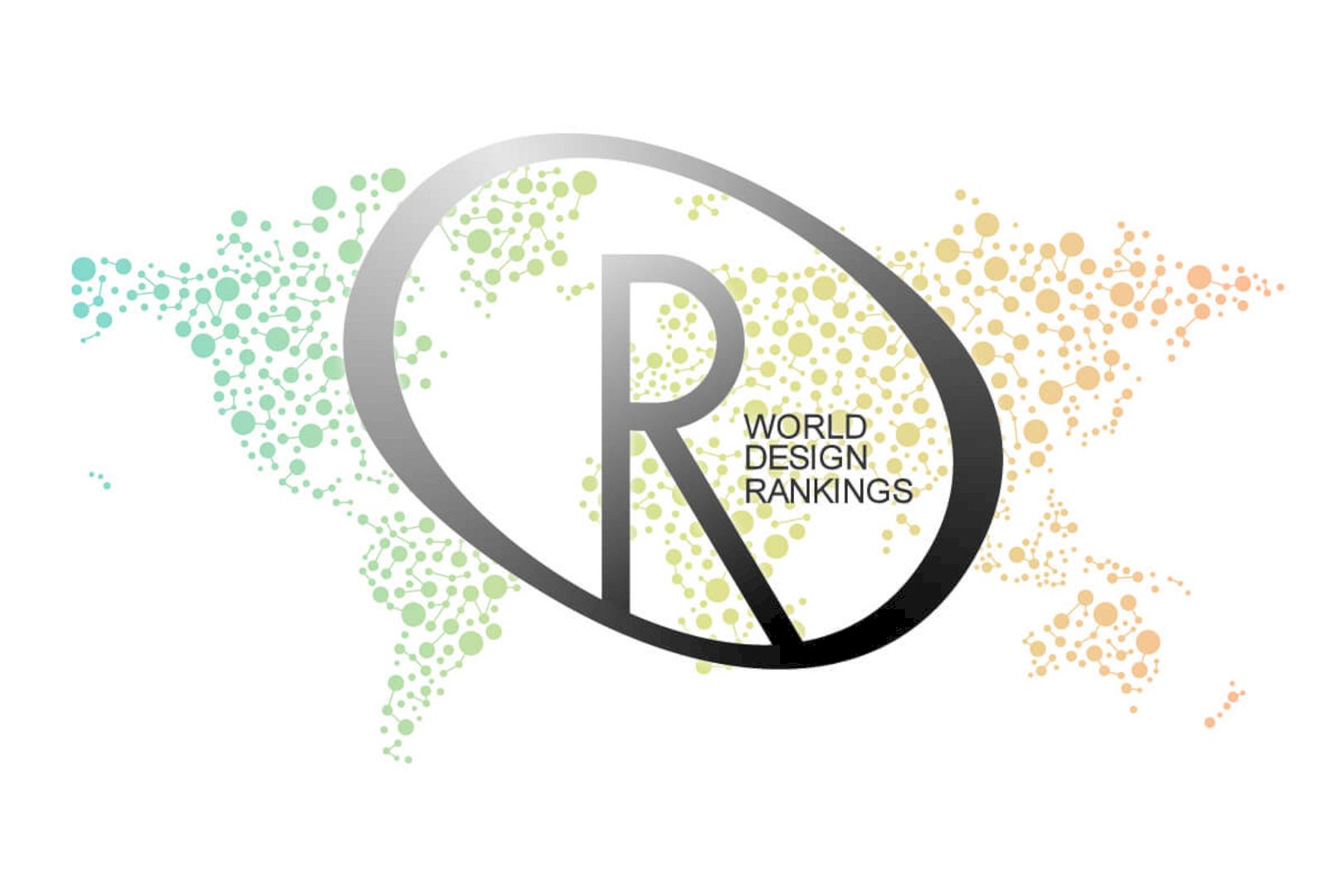A’ Design Awards & Competition
A’ Design Awards & Competition is one of the world’s most prestigious and influential design accolades to advertise, publicize, and promote good products and designs. It represents a rare opportunity for global designers, innovators, and companies to gain national and international acclaim. This accolade motivates designers to come up with products and projects that benefit and advance society.
All winners of the A’ Design Awards & Competition will receive a wide array of benefits through the A’ Design Prize. It is a comprehensive and extensive winners’ kit that includes everything needed to celebrate the success of winning such as an award trophy, an annual yearbook, an invitation to the prestigious gala night event, space allocation in the winners’ exhibition, and much more.
Nominate your designs for award consideration here. It is free!
Design Competition Categories
The difference between A’ Design Awards & Competition from other design competitions is its design competition categories. This competition is organized under more than 100 main categories. With these wide categories, A’ Design Awards can reach a diverse audience, encouraging participation from various industries, and ensuring a broad celebration of design excellence.
Below are some of the design competition categories:
1. Architecture, Building and Structure Design
2. Interior Space and Exhibition Design
3. Building Materials, Construction Components, Structures & Systems Design
4. Landscape Planning and Garden Design
5. Kitchen Furniture, Equipment and Fixtures Design
6. Hospitality, Recreation, Travel and Tourism Design
7. Lighting Products and Lighting Projects Design
8. Furniture, Decorative Items and Homeware Design
9. Bathroom Furniture and Sanitary Ware Design
10. Home Appliances Design
See the full list of design competition categories here.
Main Benefits of Winning the Award
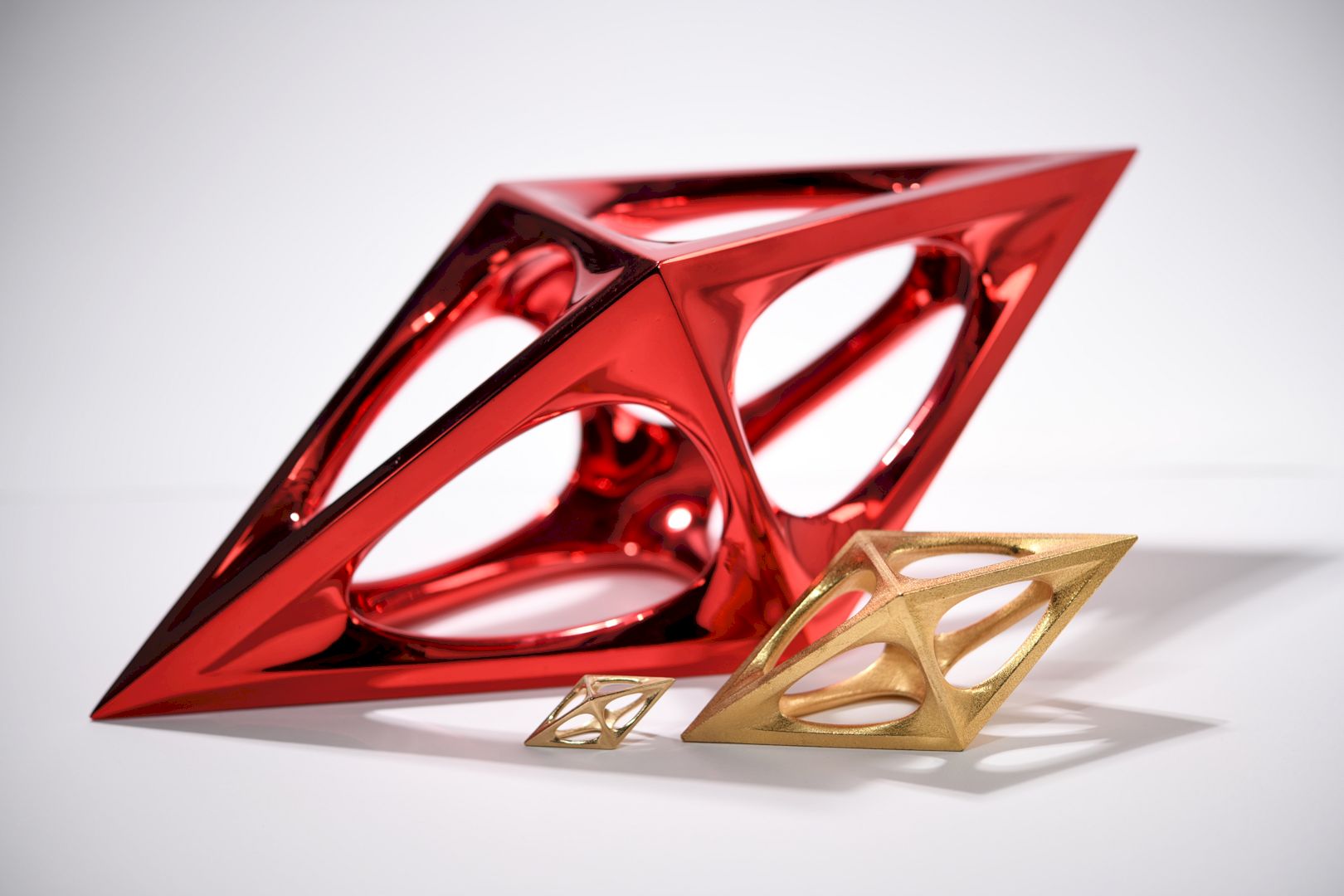
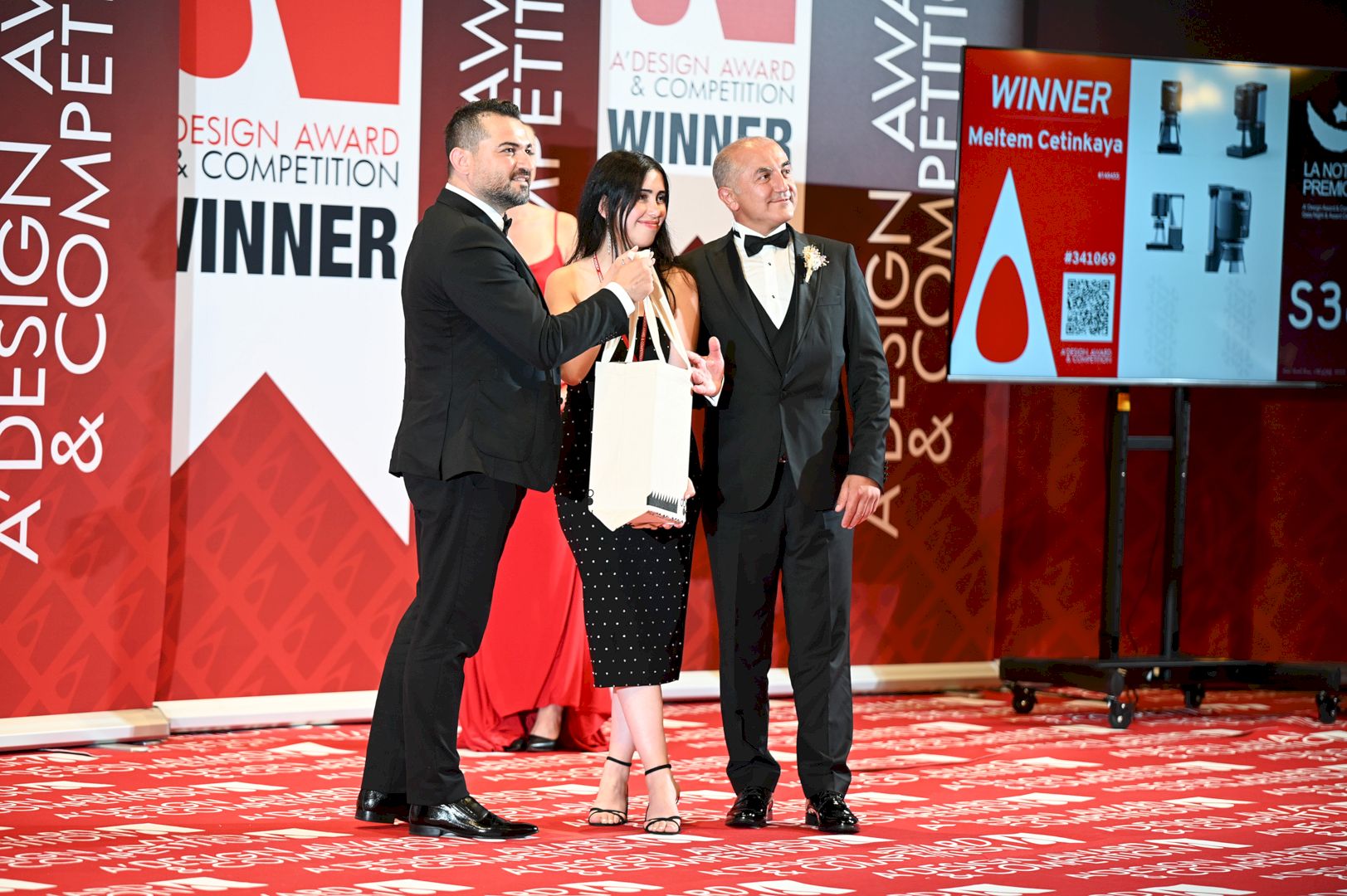
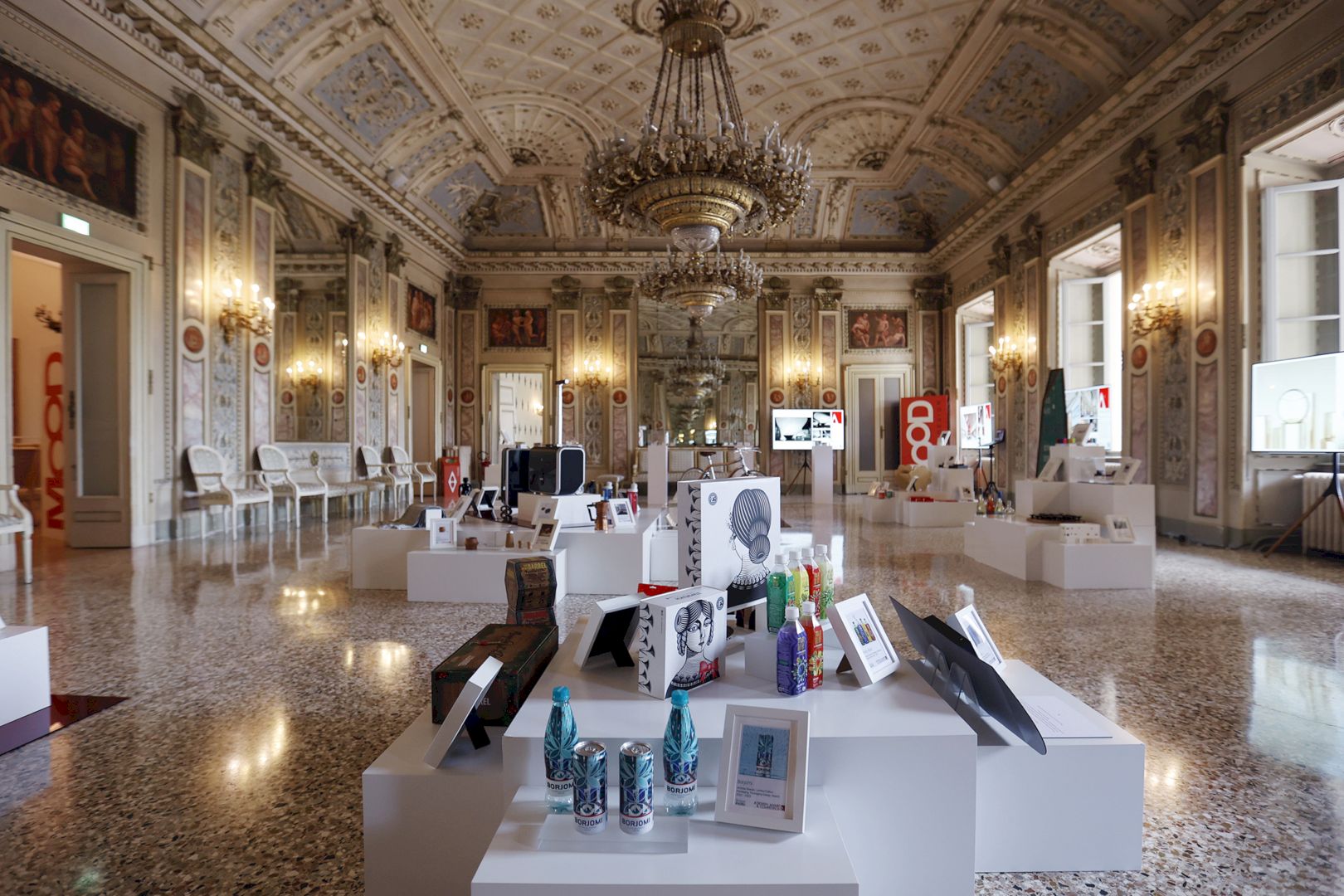
All winners of the A’ Design Awards & Competition will not only get fame, prestige, recognition, credibility, and publicity but also special and prestigious benefits included in the A’ Design Prize.
Here are some main benefits of winning the award included in the A’ Design Prize:
- Annual Yearbook: Winners will receive a complimentary copy of the annual yearbook, showcasing award-winning designs and descriptions.
- Gala-Night Invitation: Winners also will be invited to the exclusive gala night event to celebrate their achievements and create networking opportunities.
- International Exhibition: Winners have the opportunity to exhibit their designs at a prestigious international exhibition in Como, Italy.
- Award Trophy: Winners will receive a unique and special award trophy crafted through 3D metal printing.
- World Design Rankings Inclusion: Winning designs also contribute to the World Design Rankings. It ranks all the countries based on the number of designers that have been granted the award, fostering global design competition.
- PR and Publicity: Winners will receive official press releases and media promotions to enhance their visibility.
- Promotion to Media Partners: A’ Design Awards & Competition collaborates with leading media outlets to highlight winning designs.
- Translation to 100+ Native Languages: Winning designs will be translated into 189 languages to reach a wider audience.
- Exhibition Certificate: Winners will also receive certificates to commemorate their exhibition participation.
- Design Award Winner Logo: Winners will receive a lifetime license as well to use the prestigious Design Award Winner Logo for marketing purposes.
The Grand A’ Design Award Jury Panel
A’ Design Awards & Competition boasts a distinguished jury panel comprising international design professionals, press members, and academics, ensuring a fair and expert evaluation of all entries. For the 2023 – 2024 period, 211 jury members are forming the Grand A’ Design Award Jury Panel.
A’ Design Awards & Competition Previous Winners
A’ Design Awards & Competition has announced 2022 – 2023 winners and Futurist Architecture has gathered some of them to inspire you. Here are the A’ Design Awards & Competition Previous Winners in Architecture, Building and Structure Design Category.
1. Urban Garden Residential Villa by Nour Saccal
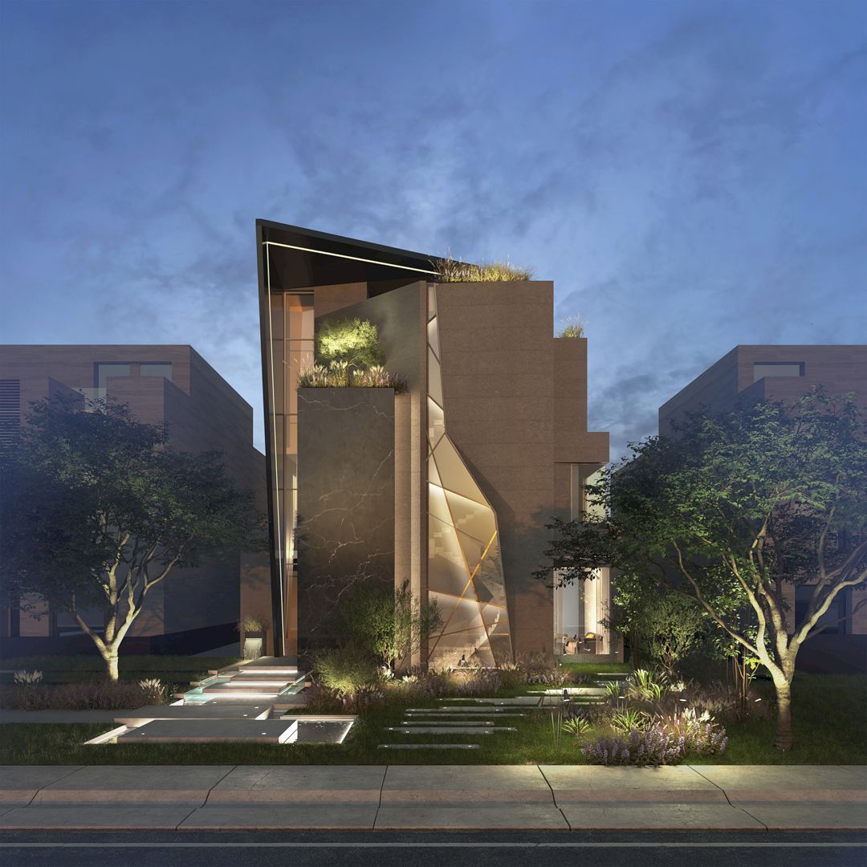
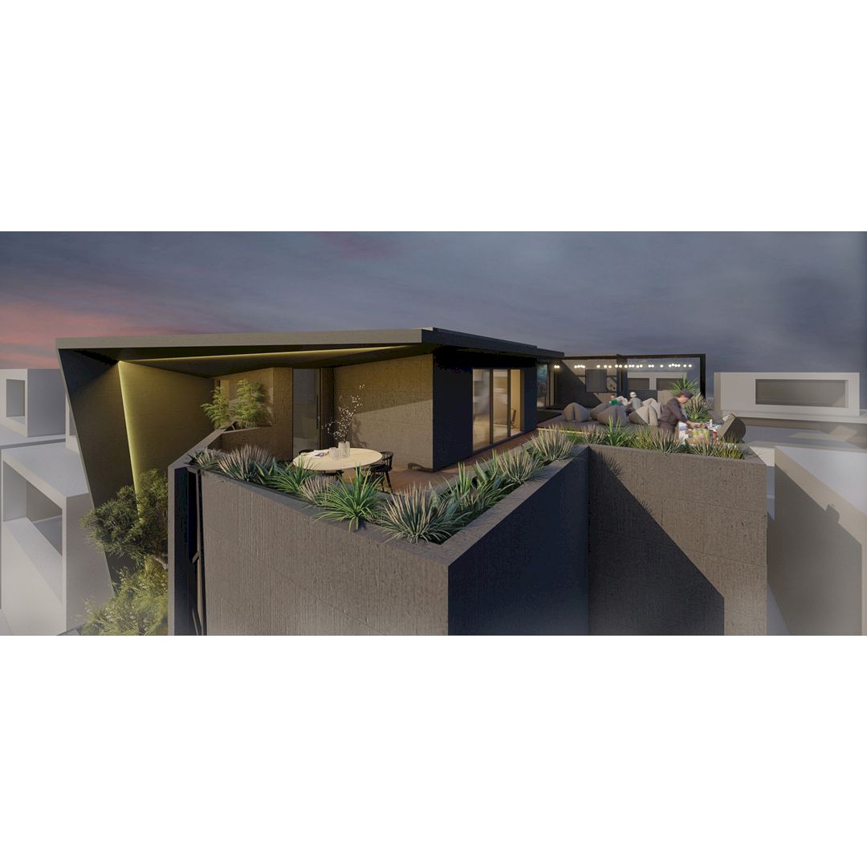
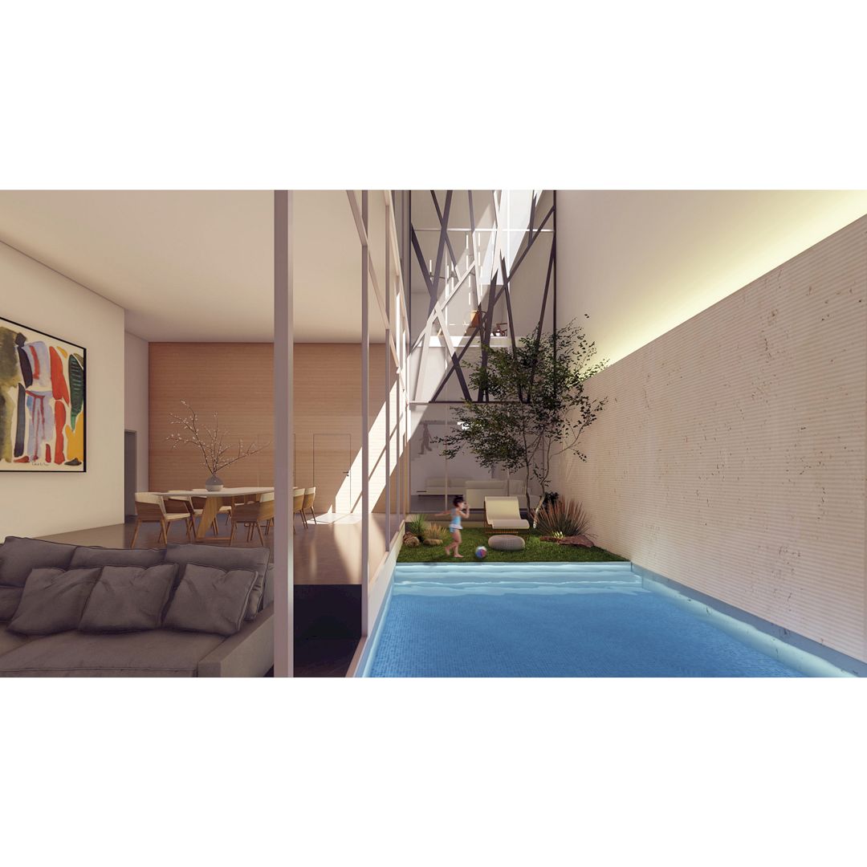
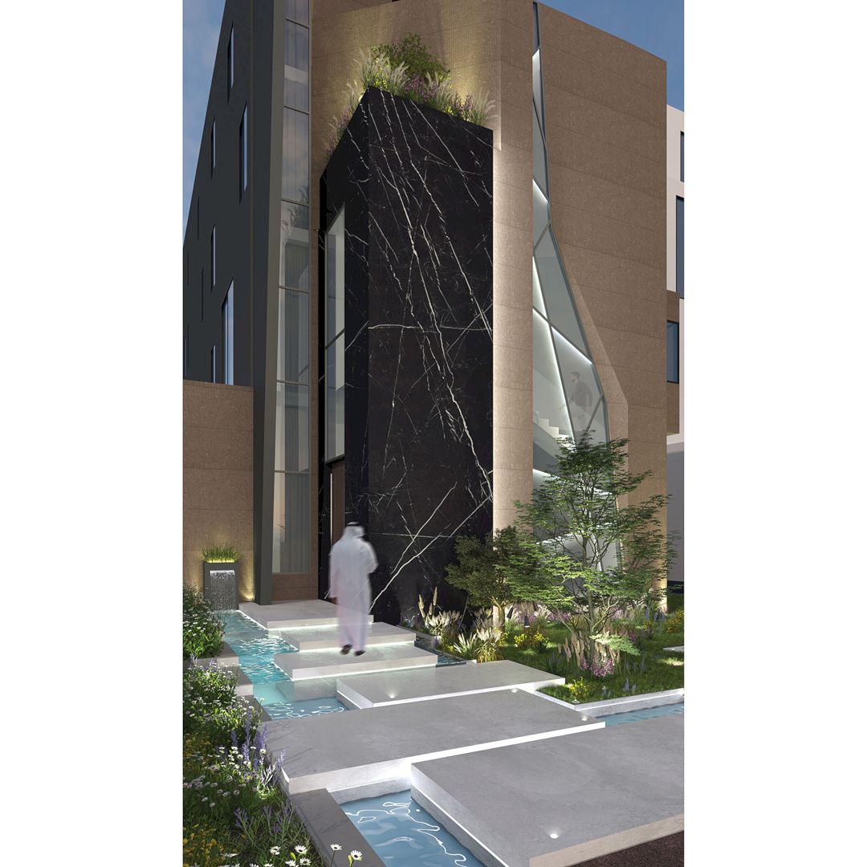
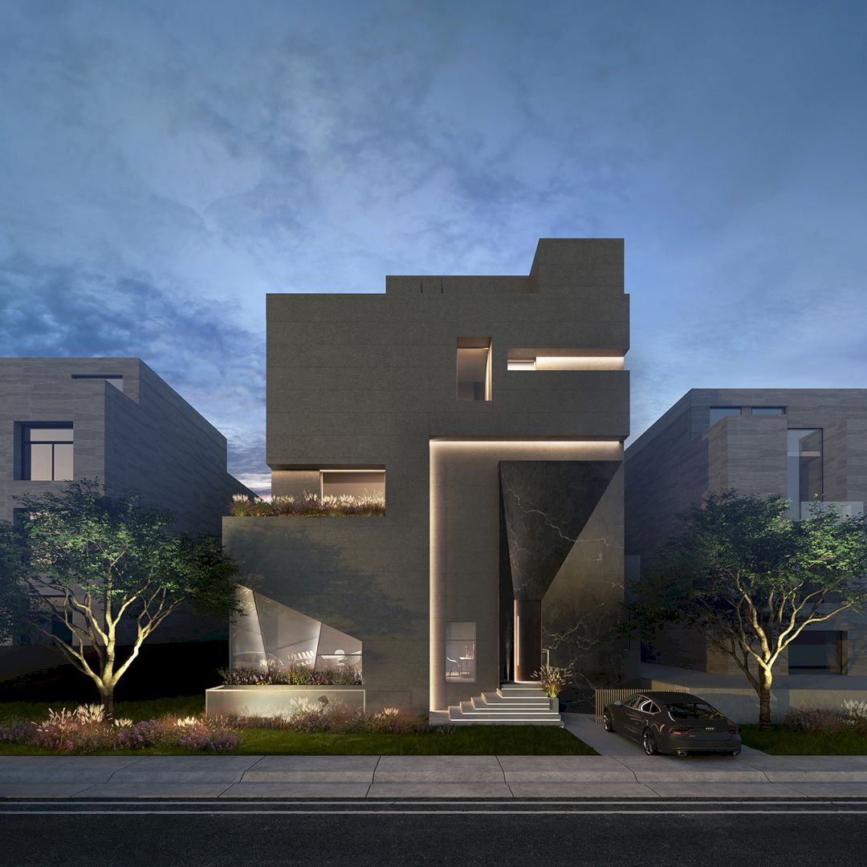
Urban Garden Residential Villa is a residential project inspired by the client’s love for Japanese gardens and nature. This project aims to create a villa that is connected to nature and also incorporates elements from the natural environment. Designed as an urban vertical volume, it uses its facades as screens to create a sense of privacy within a dense neighborhood.
This awesome project was designed by Nour Saccal for Saccal Design House, a design agency from Lebanon.
2. Qinglong Ting Landscape Pavilion by Xiaomao Cao
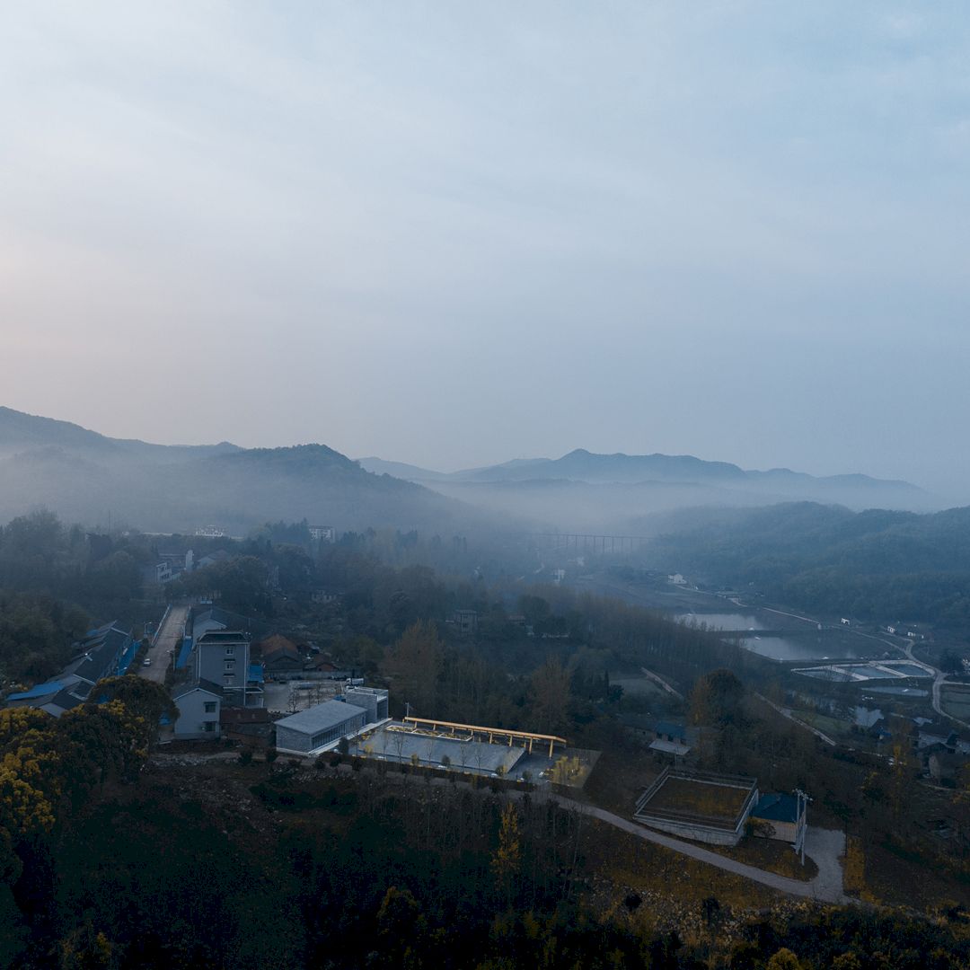
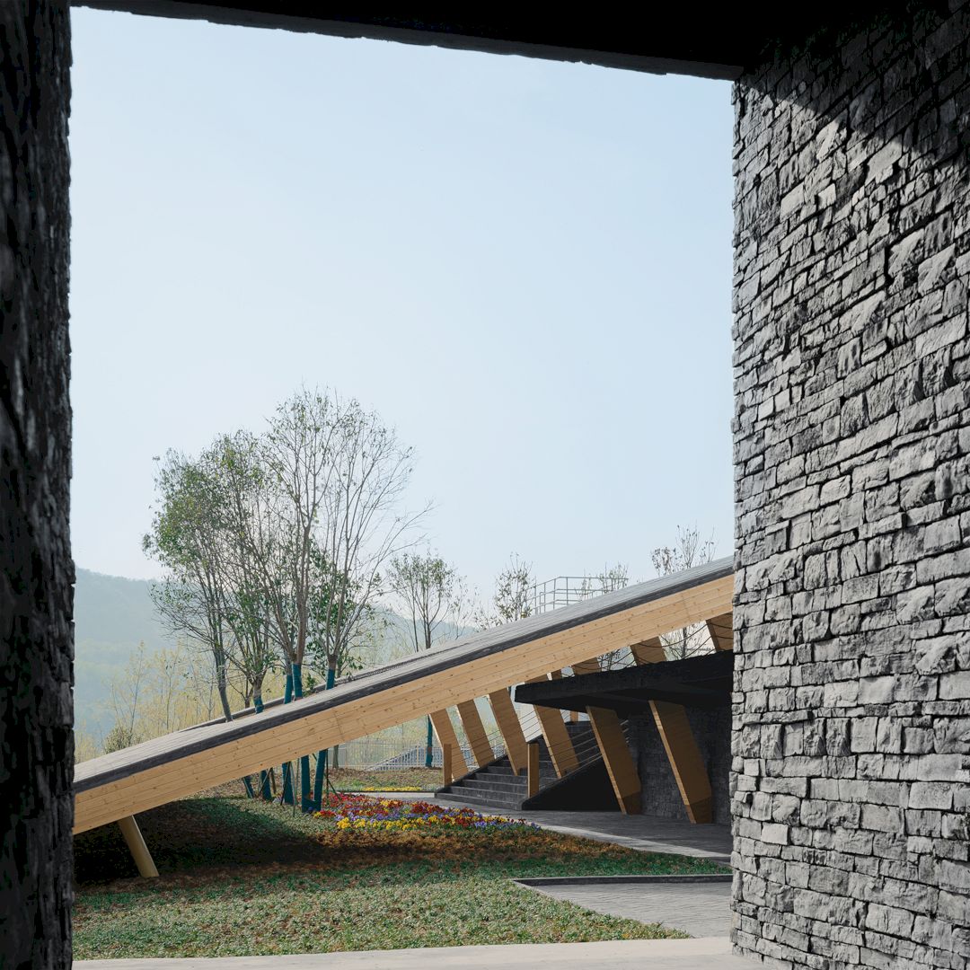
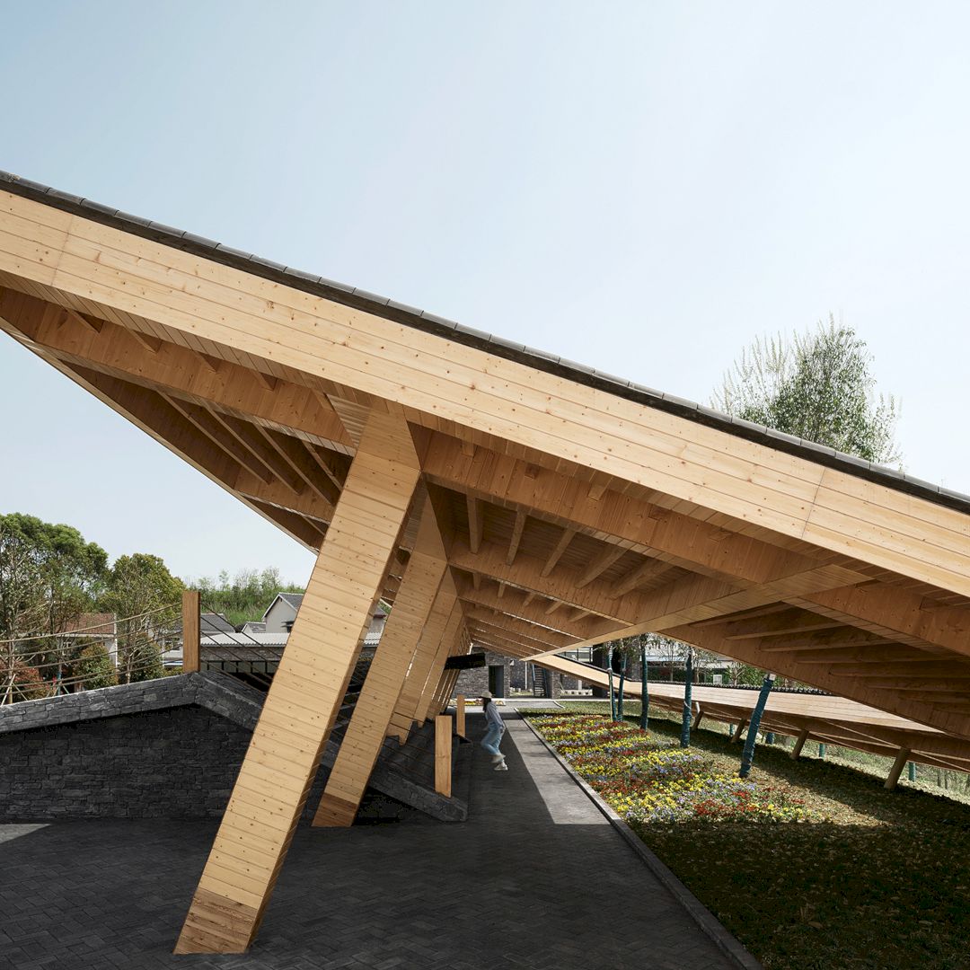
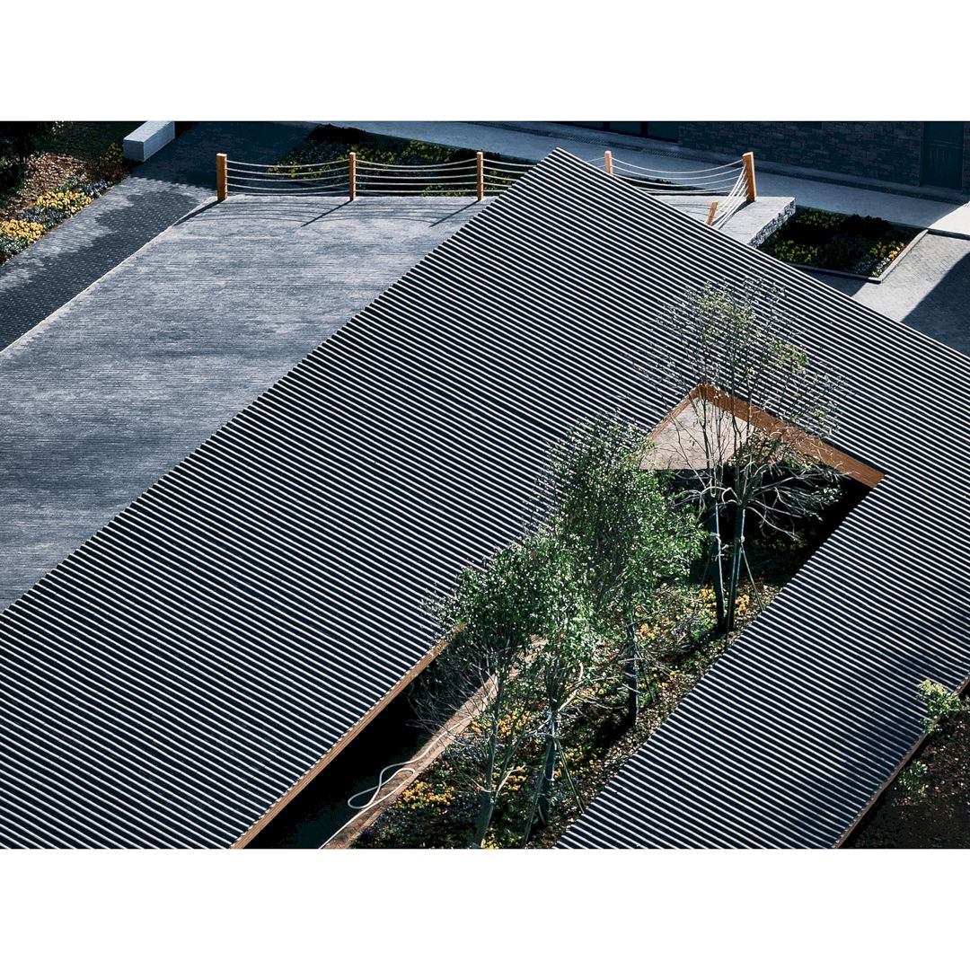
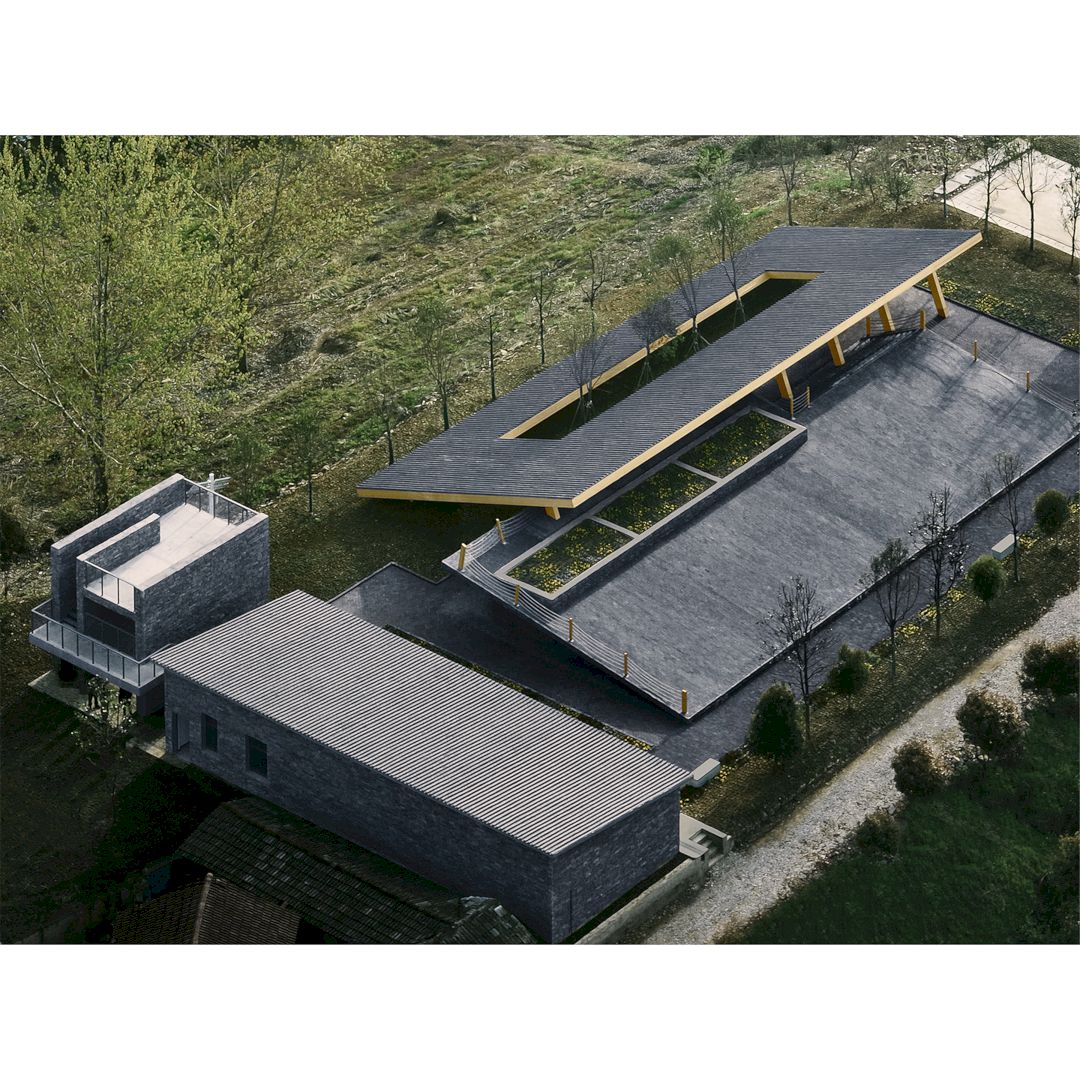
It is an awesome project of deconstructing the building type into two essential structural components: the roof and the podium. Qinglong Ting Landscape Pavilion provides two distinct yet harmonious viewing experiences, one dynamic and the other static. The transformation serves as an impetus for suburban revitalization and the enhancement of living standards in agrarian communities.
This amazing architectural project was designed by Xiaomao Cao for Huazhong University of Science and Technology.
3. Qutan Primary School Extension by Saup Szu
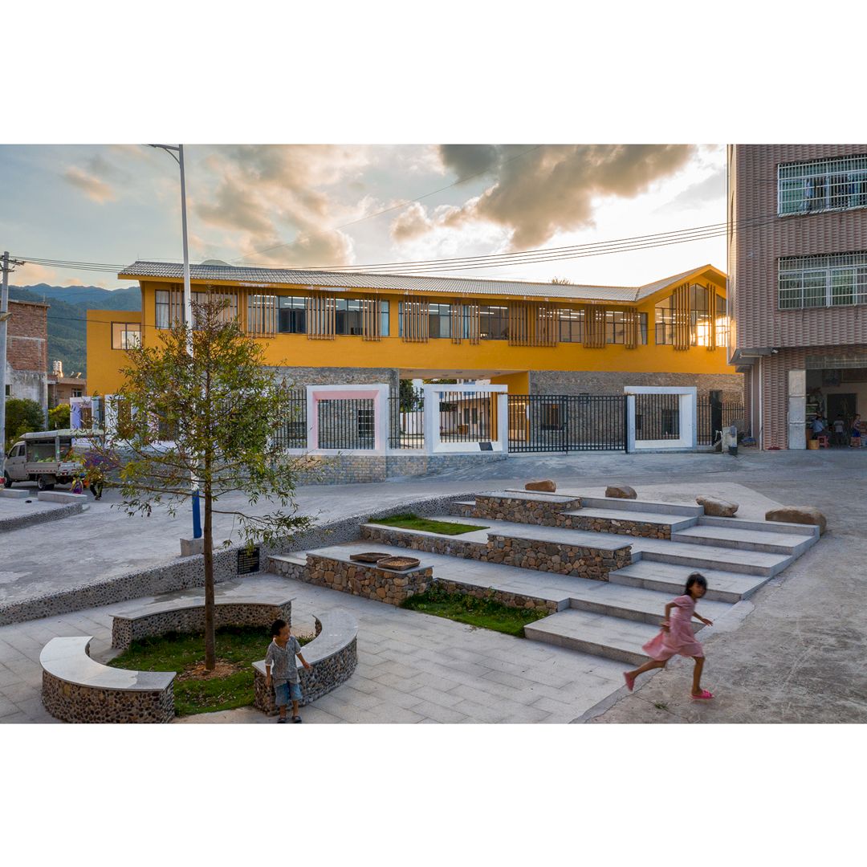
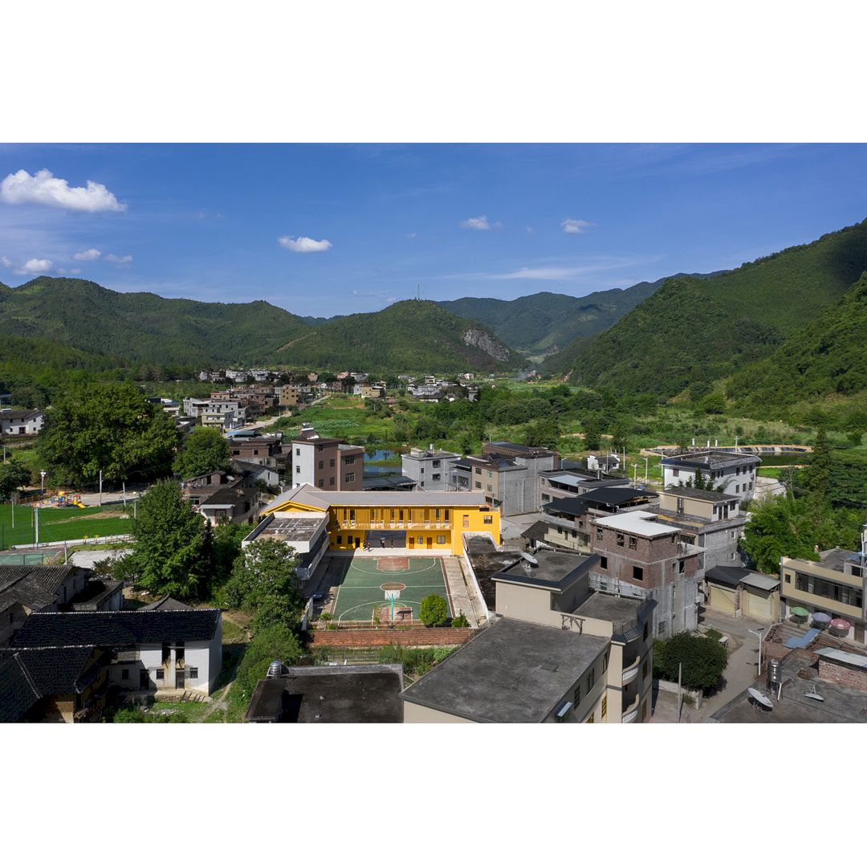
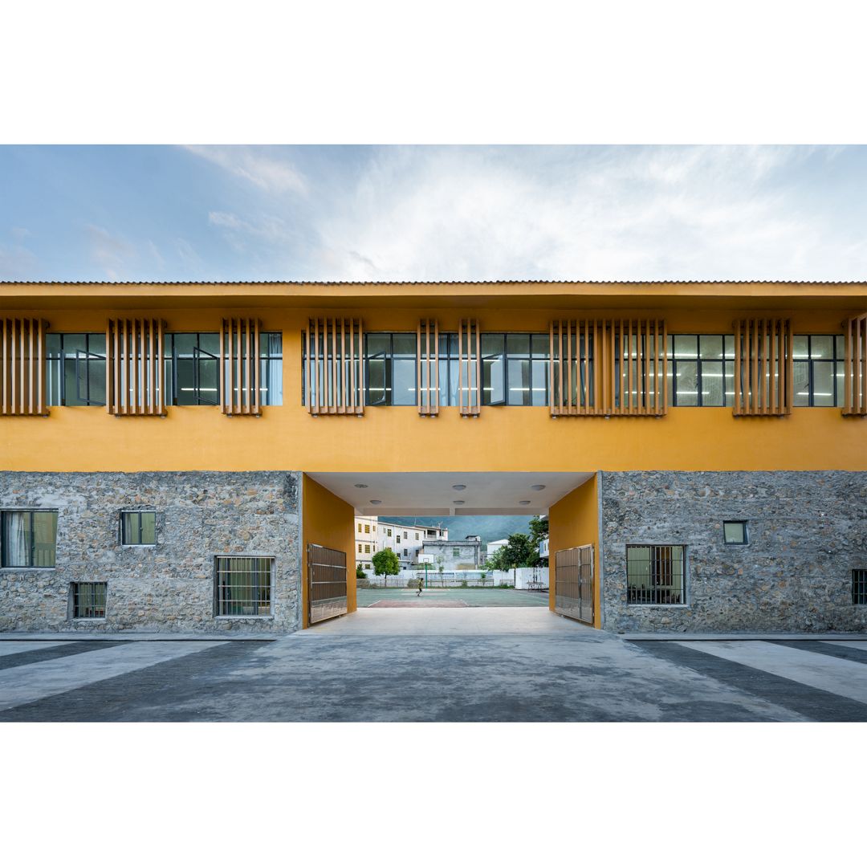
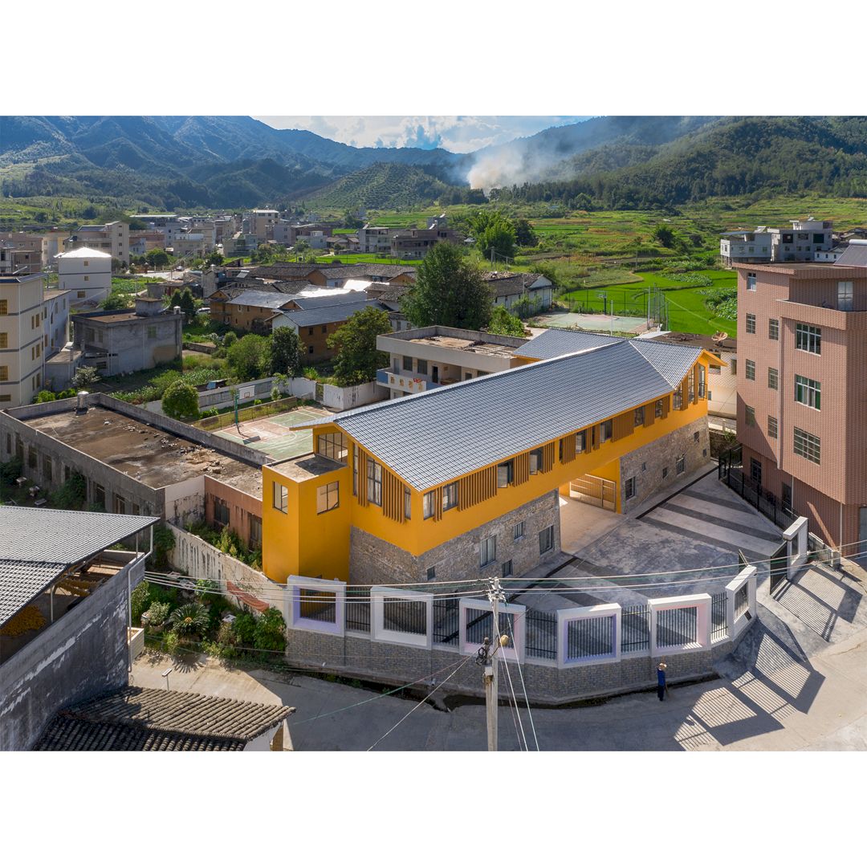
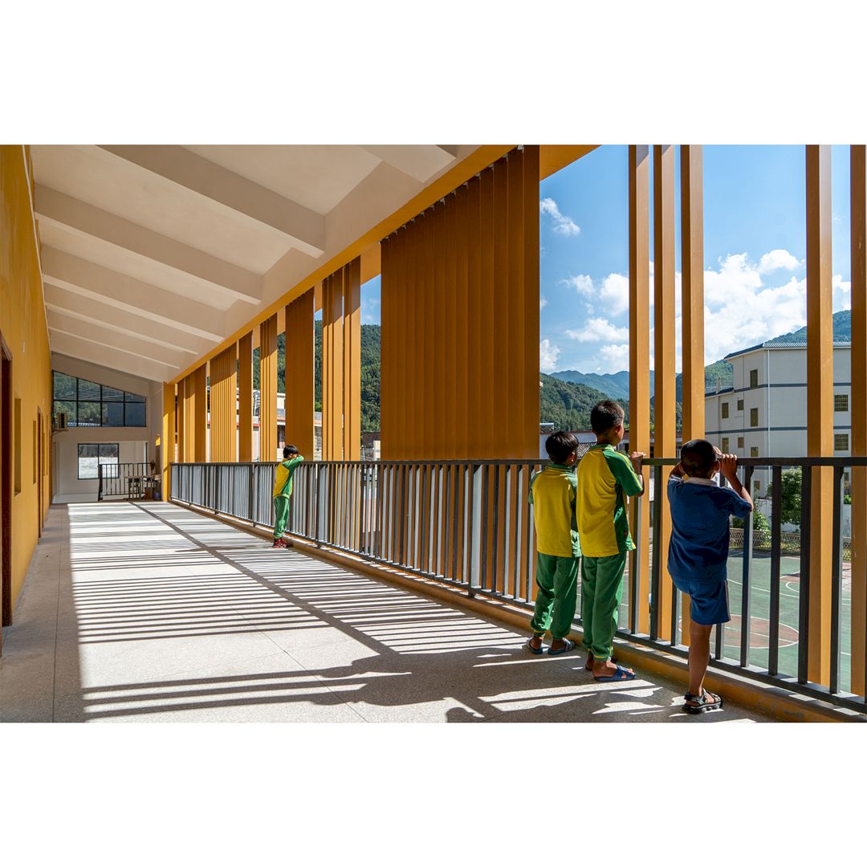
The next awesome winner is called Qutan Primary School Extension. The brief for this project is to extend the existing campus of Qutan Primary School by adding a two-story building. The project’s completion has expanded the students’ learning space, satisfied their need for a nearby school, and established an architectural paradigm reflecting Qutan’s architectural traditions.
This awesome extension project was completed by Saup Szu for The Institute of Architecture Design & Research of Shenzhen University.
4. Miyabi Dental Clinic by Tetsuya Matsumoto
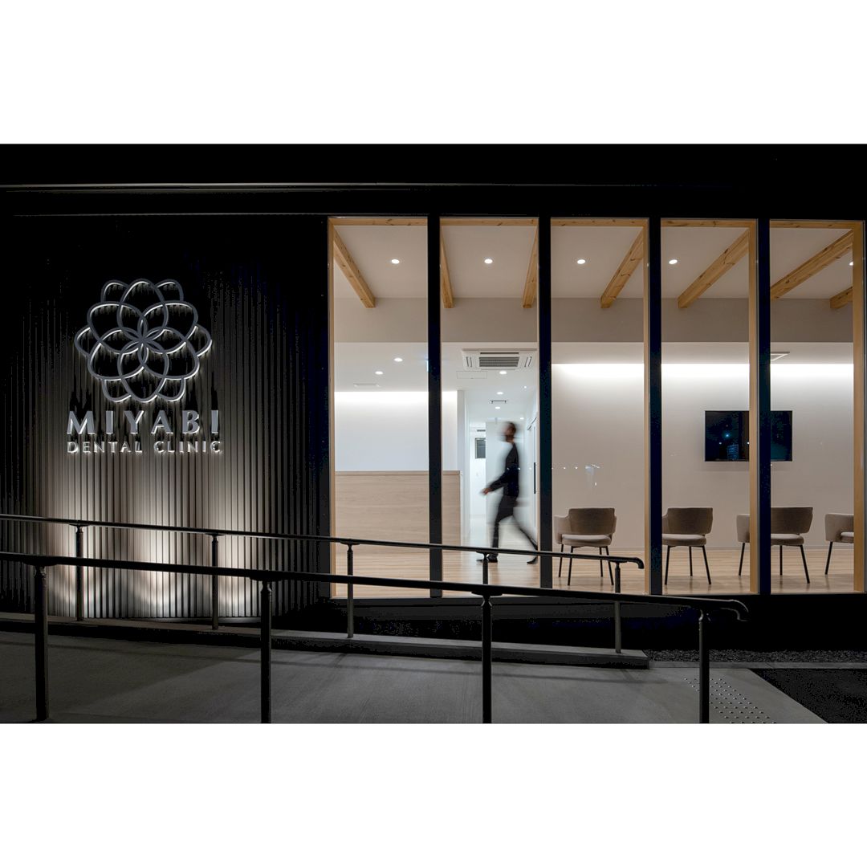
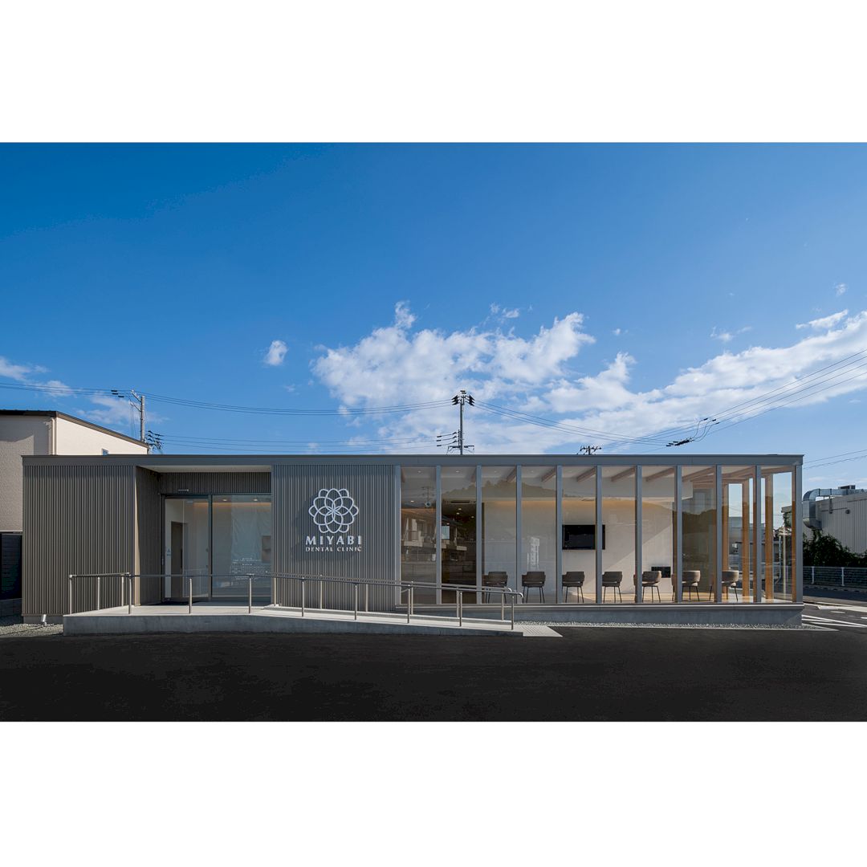
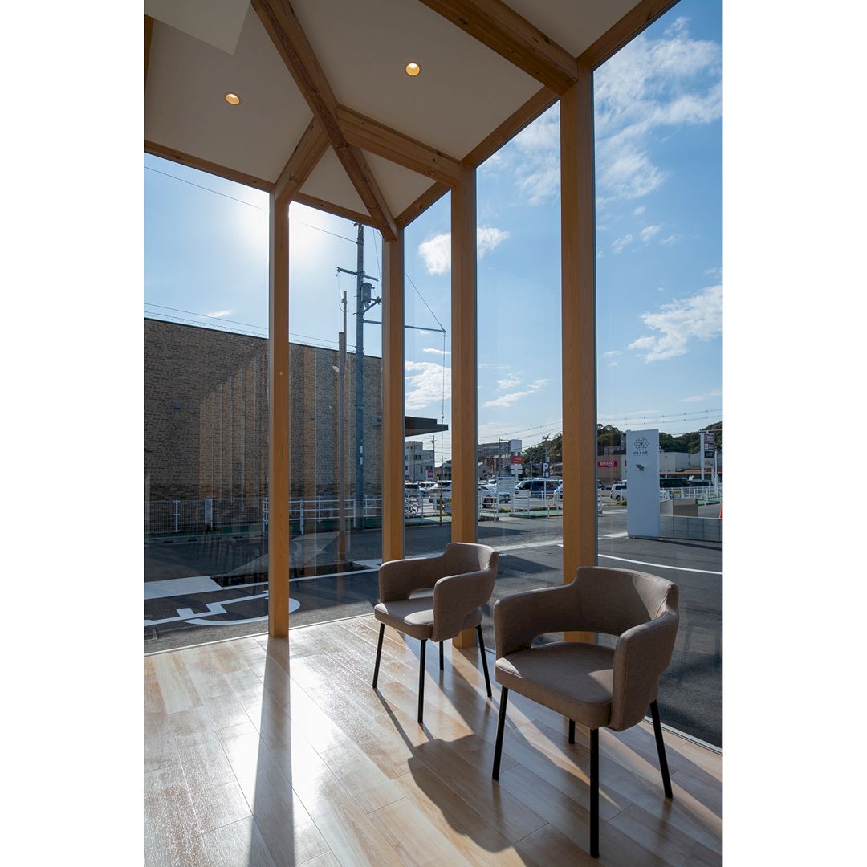
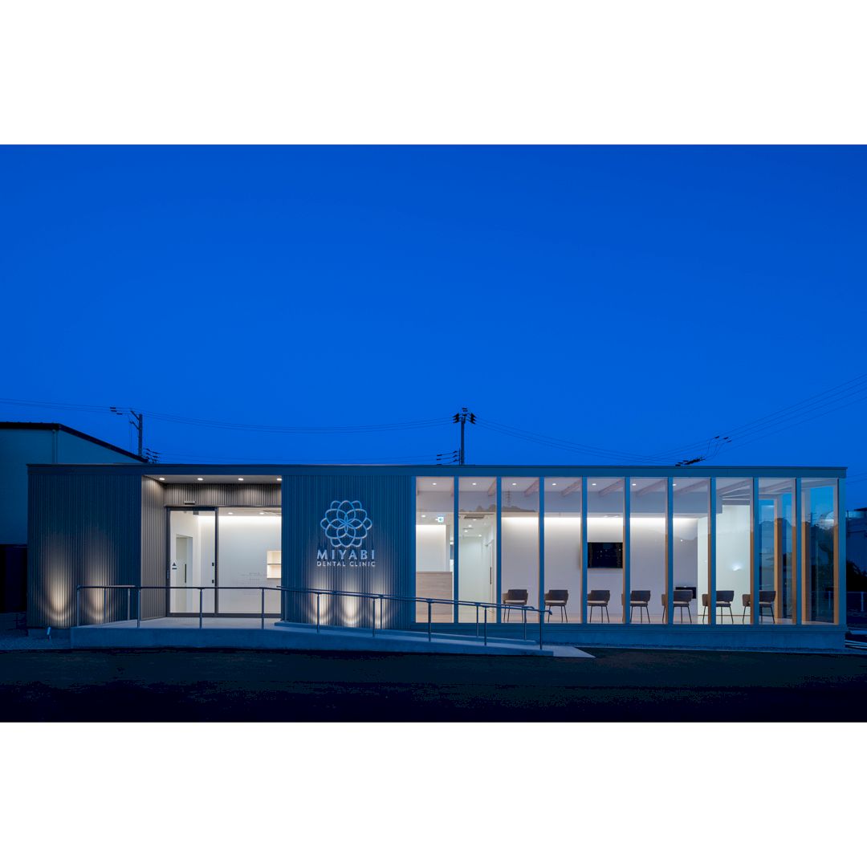
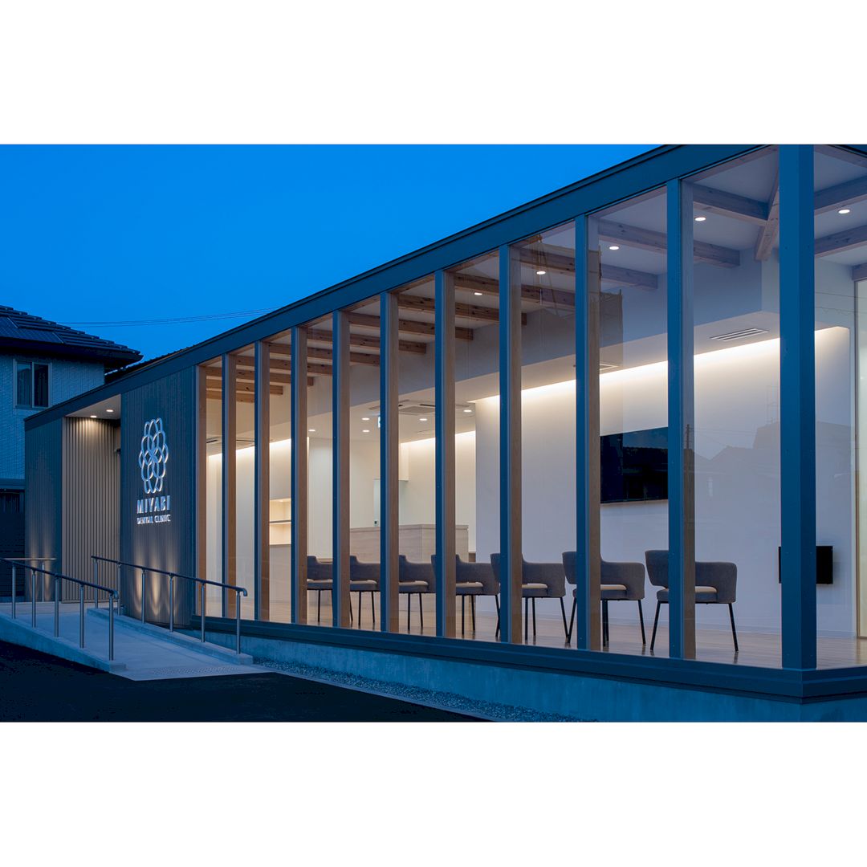
The design for Miyabi Dental Clinic was inspired by the simplicity of traditional Japanese spaces and their openness to the outside while still offering the necessary intimacy for the treatment area. It is a new one-floor building that is totally glazed, allowing the patients to have a complete view of the reception and the waiting area.
The man behind this amazing project is Tetsuya Matsumoto, the founder and Head Architect Designer at KTX archiLAB based in Japan.
5. Arena Shumen Multifunctional Sports Hall by Kalloyan Kollev
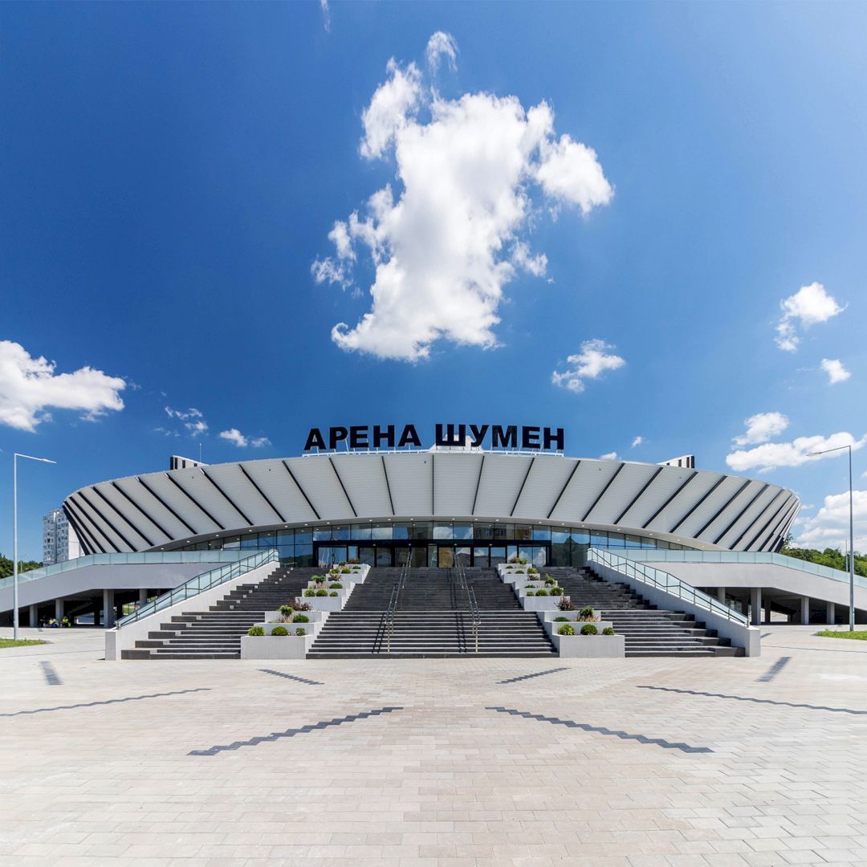
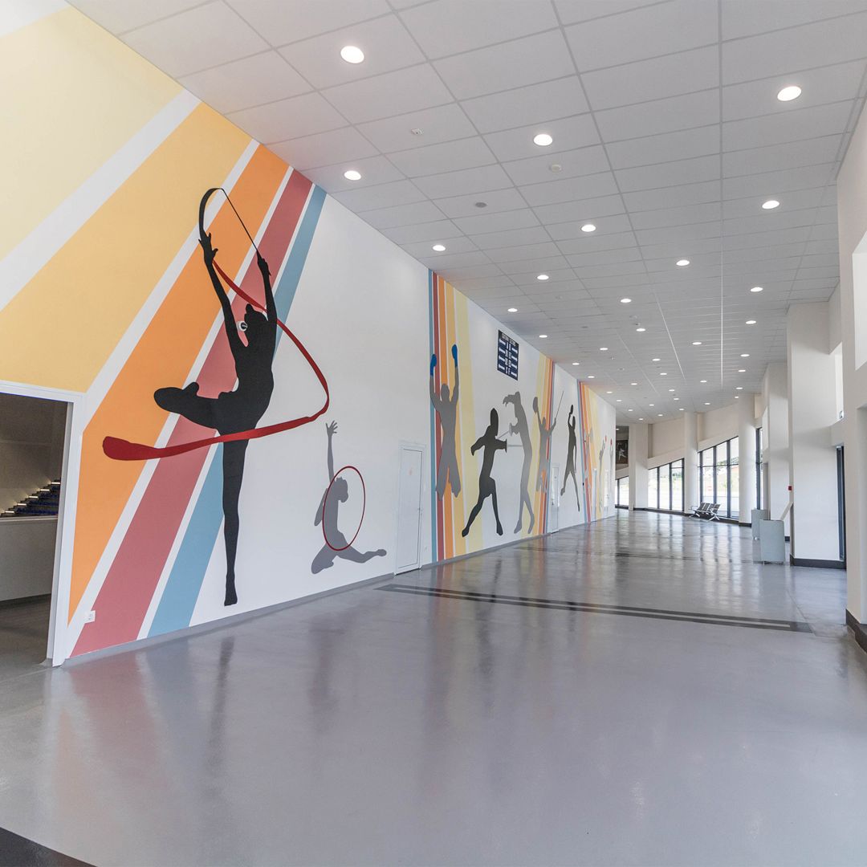
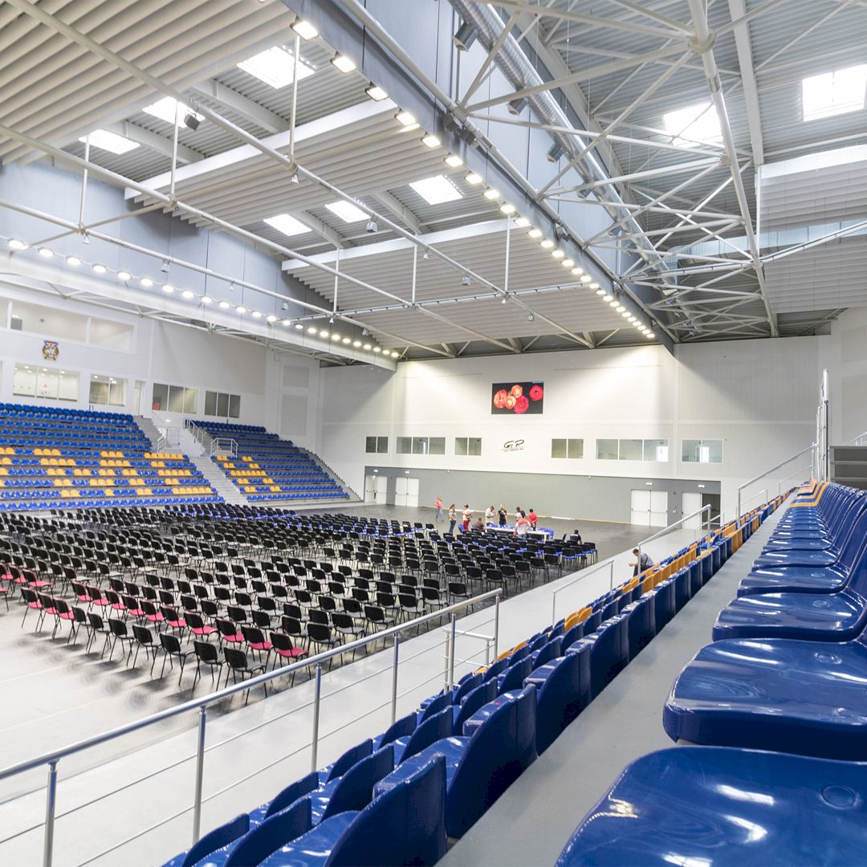
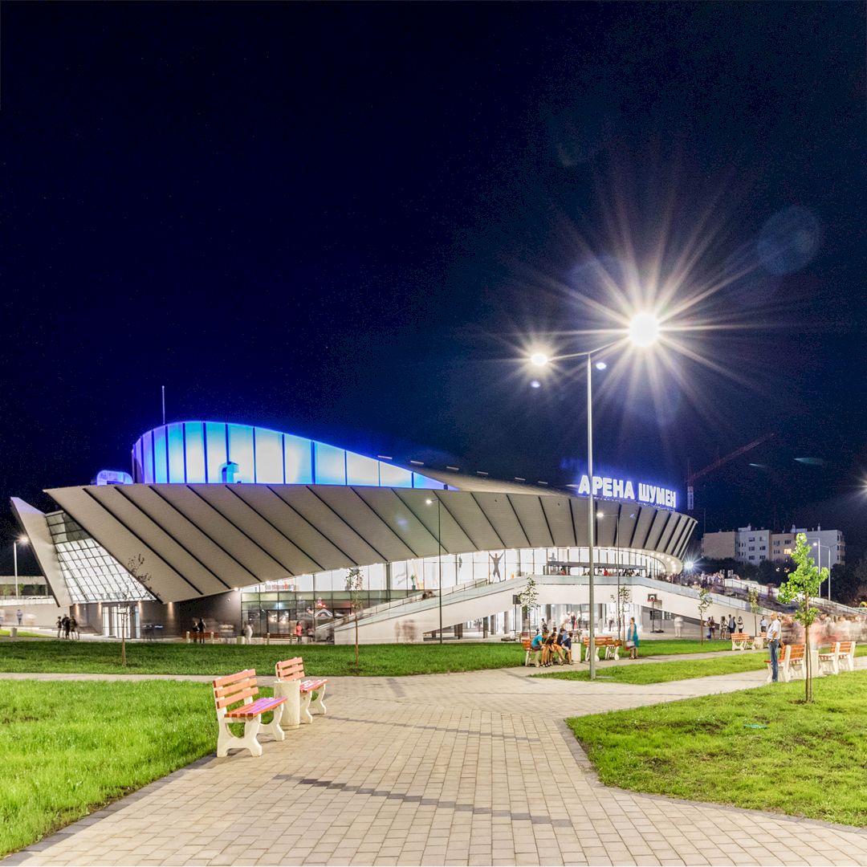
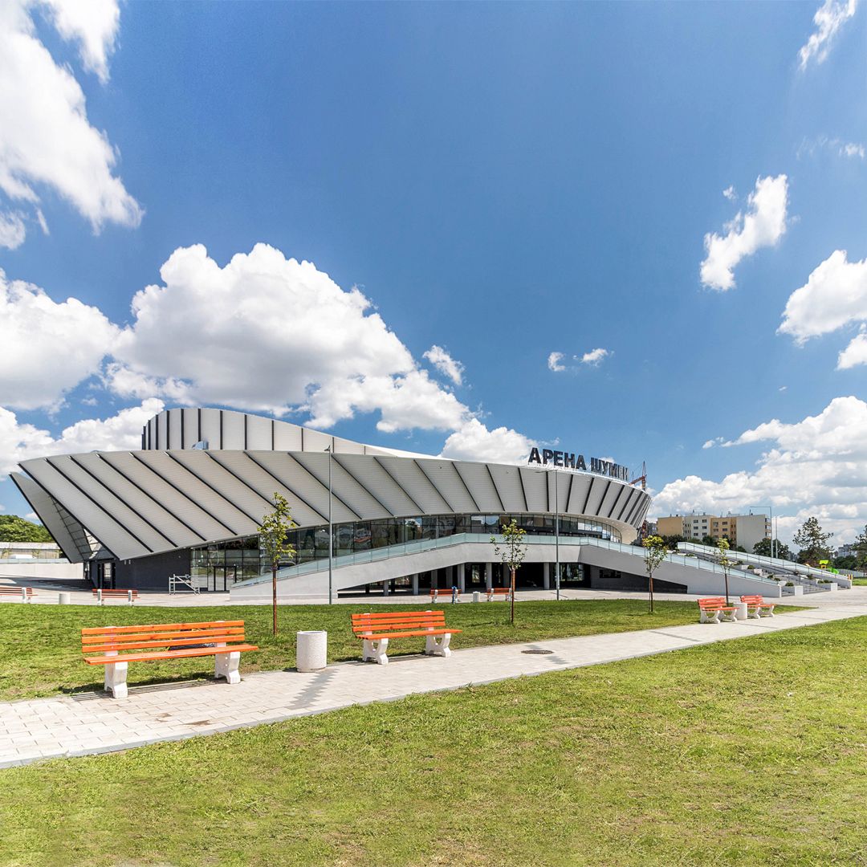
The goal of Arena Shumen Multifunctional Sports Hall is to create an organic, iconic, memorable image that will become one of the symbols of the city. This project is an implementation of a complex, functional flexibility in a recognizable, architectural shape. It can be used not only for sports but also for a variety of social activities and exhibitions.
It is an amazing project designed by Kalloyan Kollev for Atek Design.
6. Sun Mori Residential Building by Genchi Architecture Construction
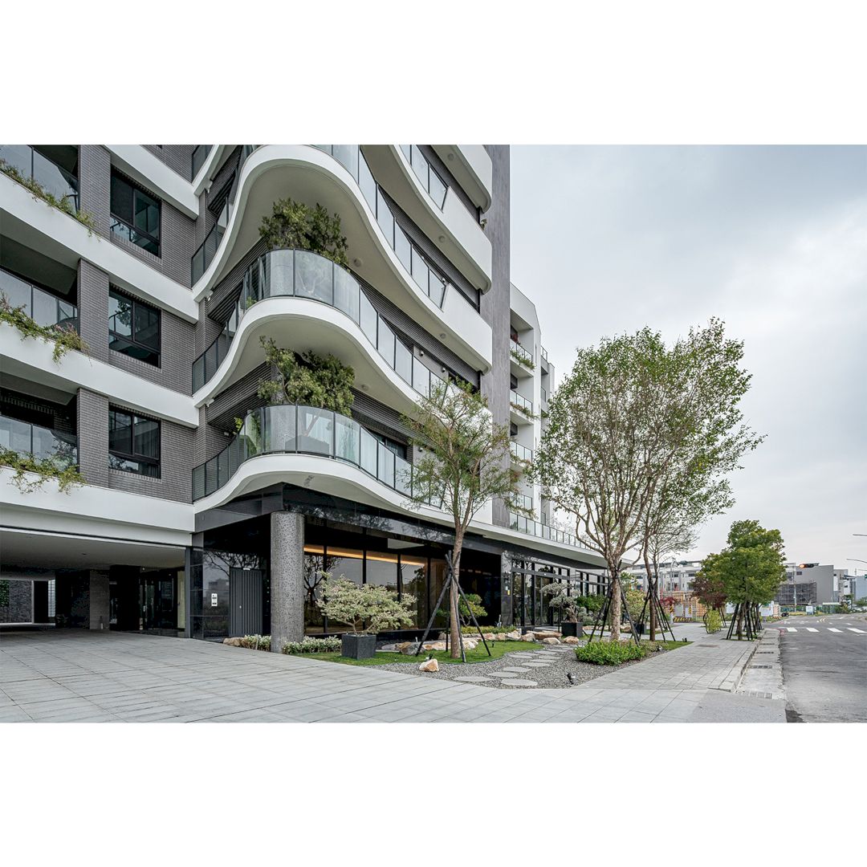
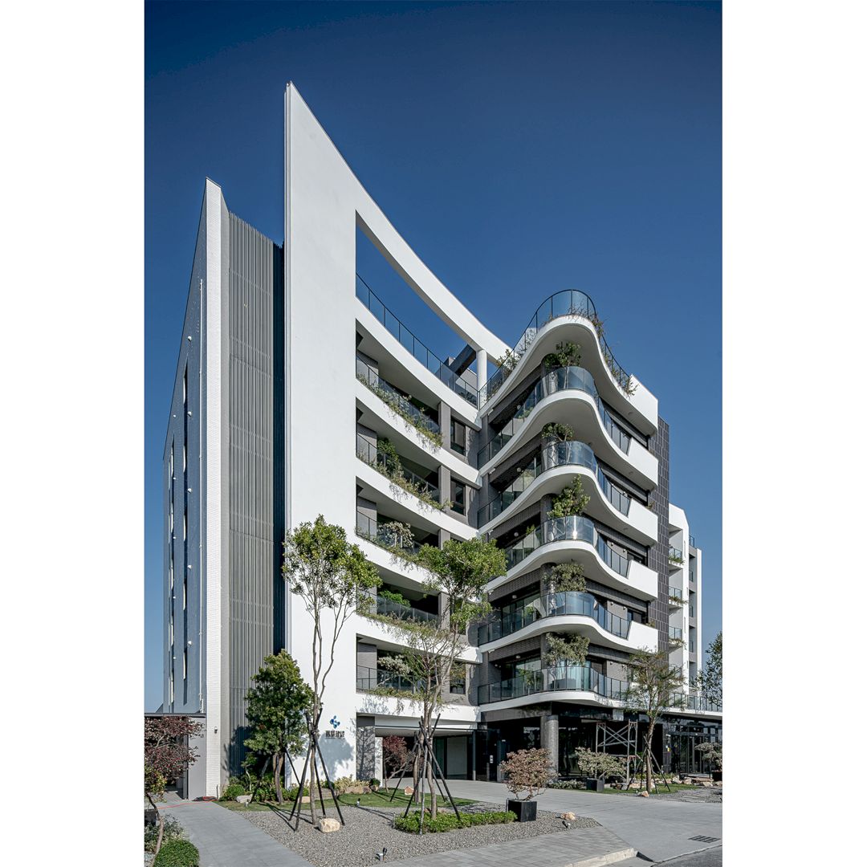
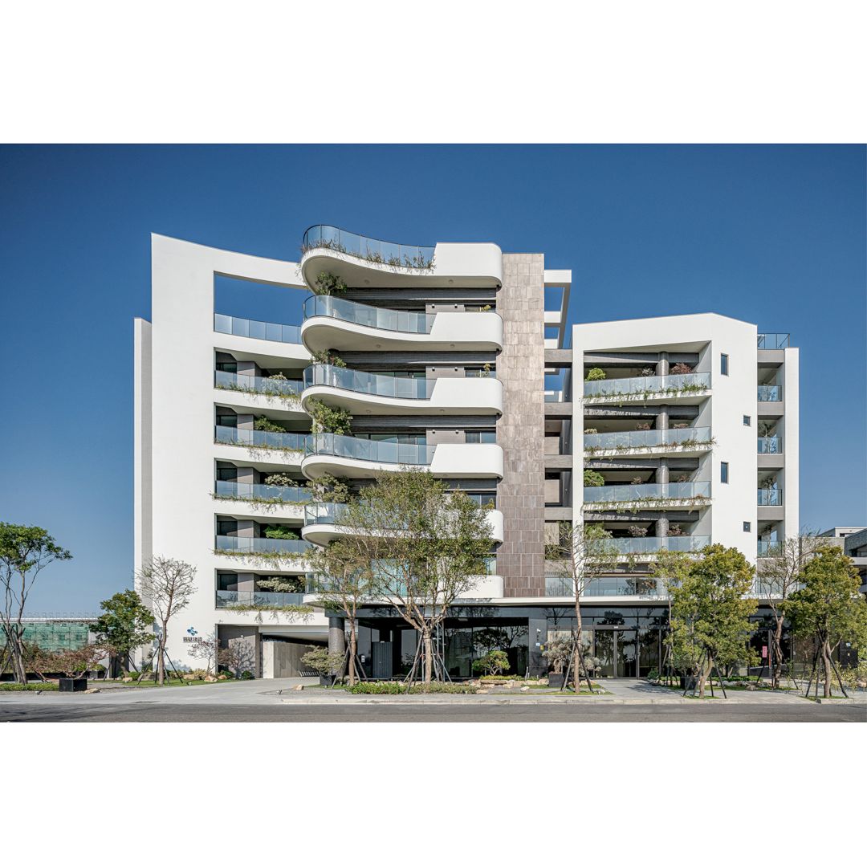
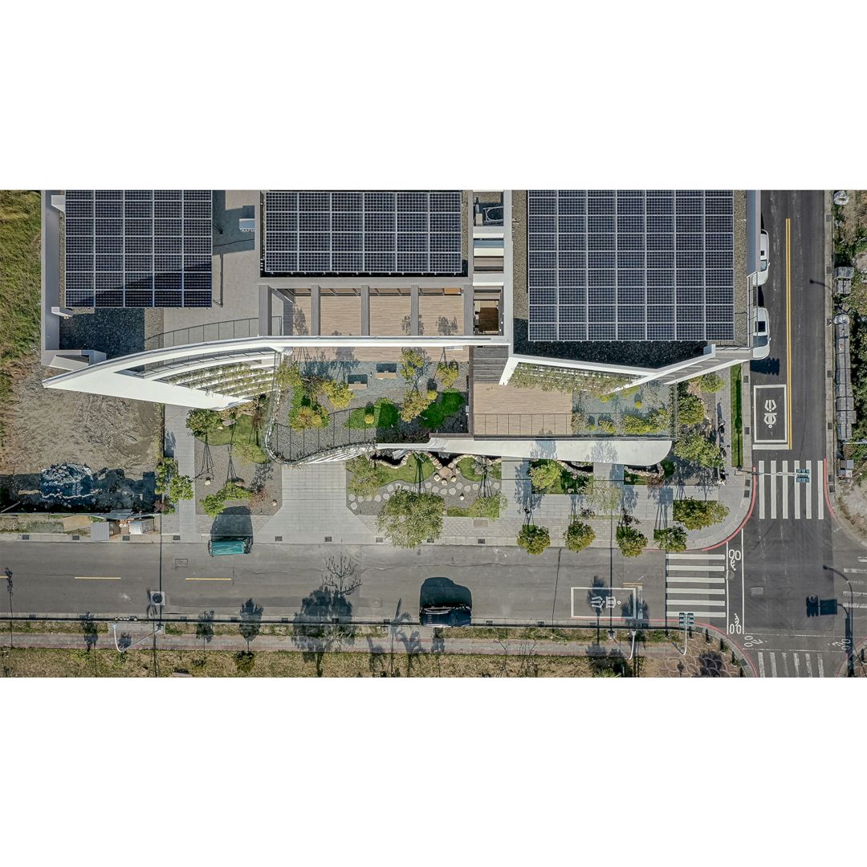
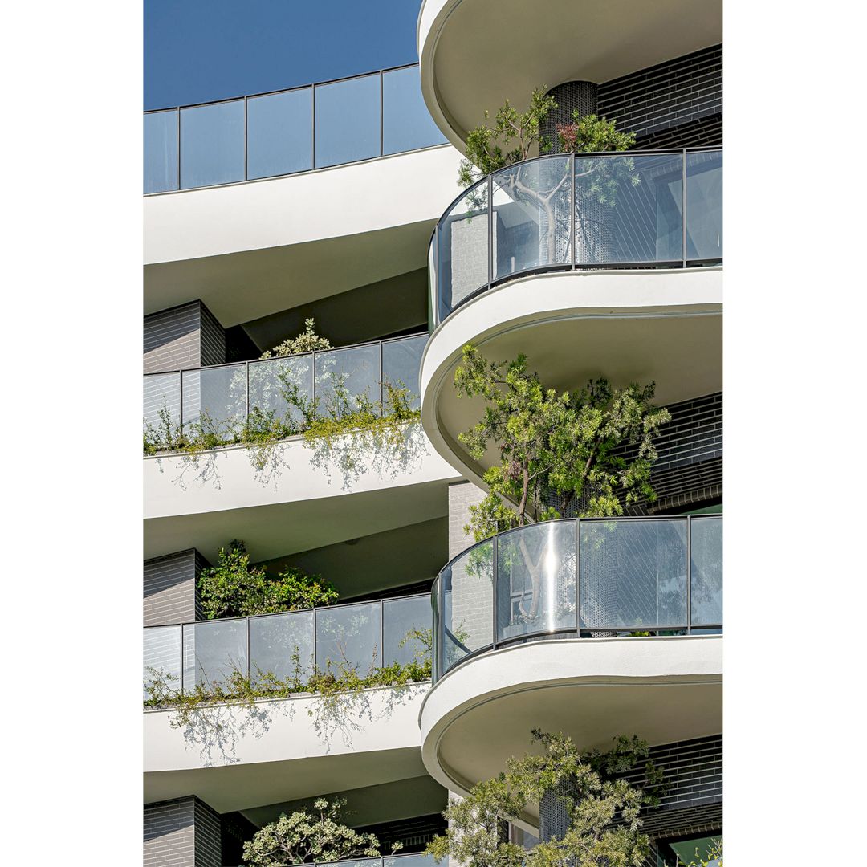
Achieving the perfect balance between nature and architecture is the vision of Sun Mori Residential Building. The design of this building seeks to minimize the ratio of decorations and materials. The large white wall with elegant flowing lines and a curved three-dimensional glass balcony of the building harmonize the flowing language of the winding wetlands in front.
This awesome residential building was designed by Genchi Architecture Construction, an architectural agency from Taiwan (China).
7. White Rose English School by Naoko Horibe
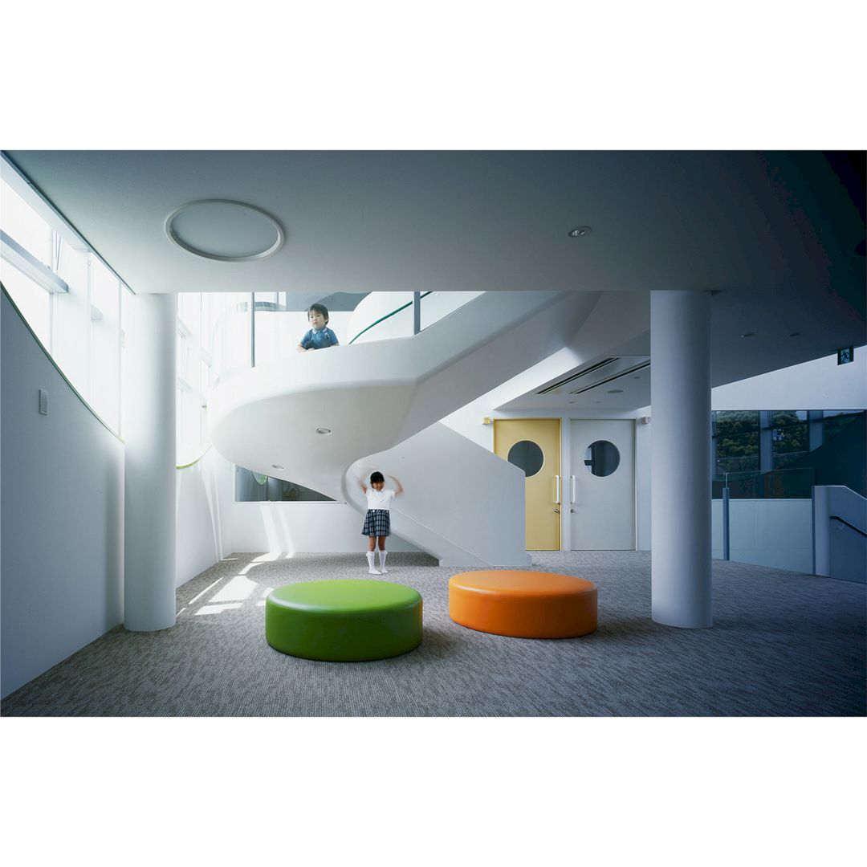
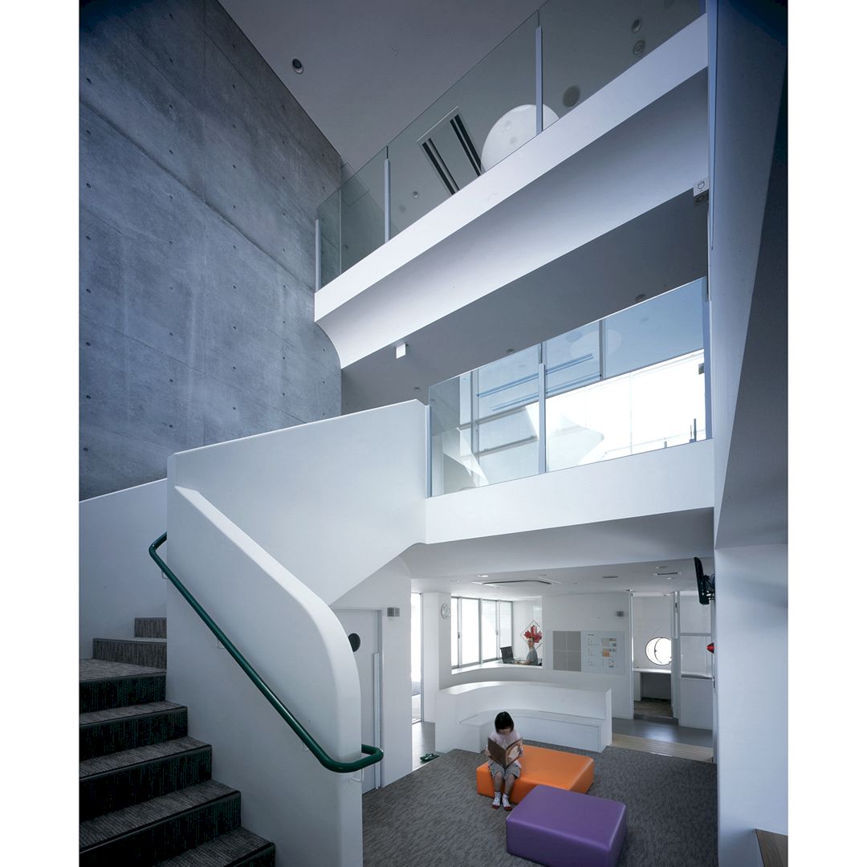
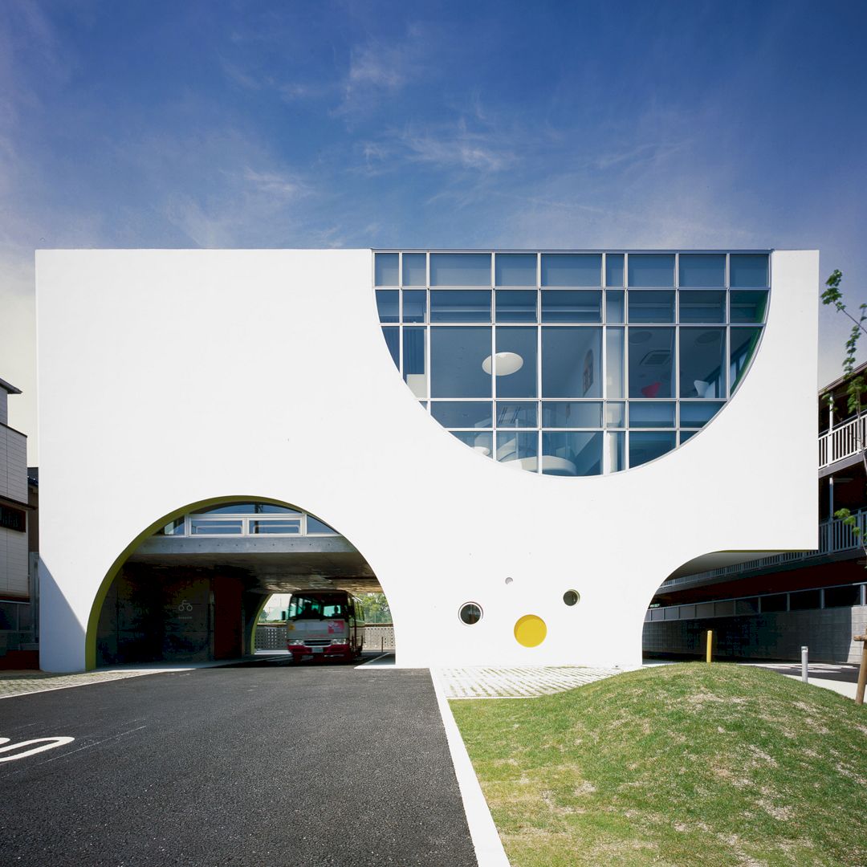
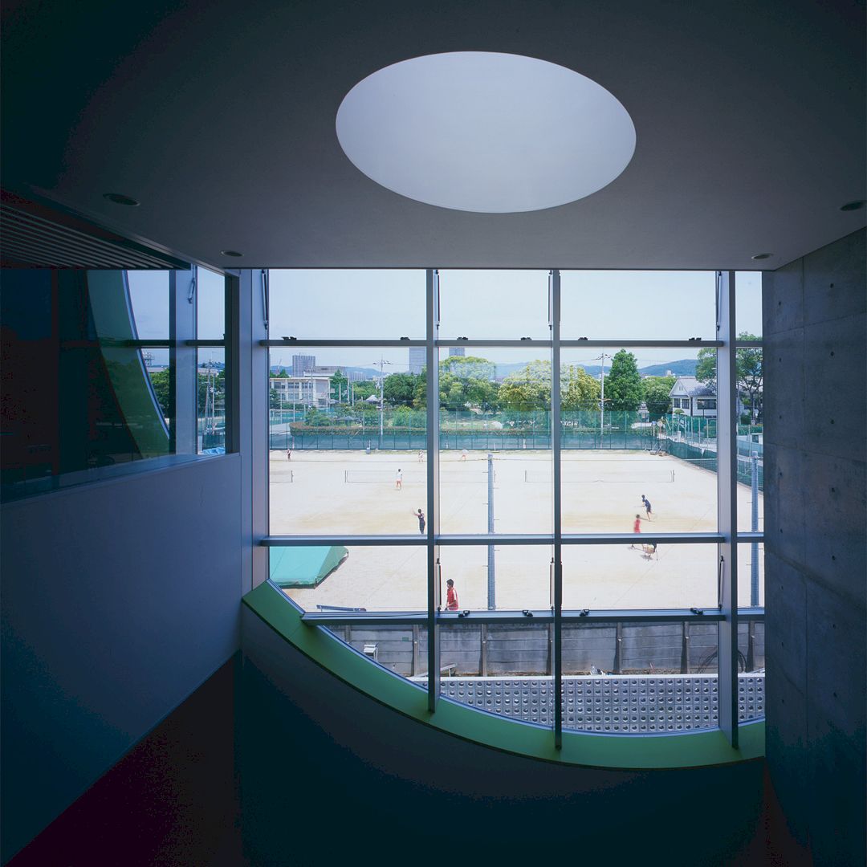
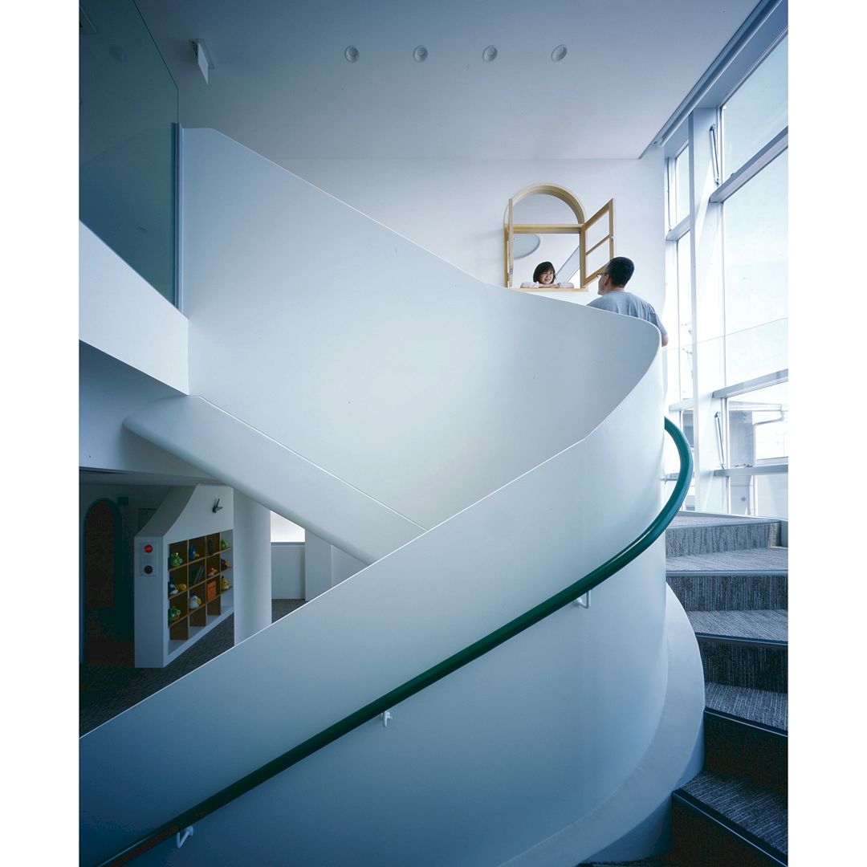
White Rose English School is a facility for children with a lot of potential for the future. It is a school for them to learn English, designed with a facade that has semicircles instead of complete circles. The design allows the building itself to serve as a signboard, incorporating soft curves and large openings that allow a view to the other side.
This English school building project was designed by Naoko Horibe, a Lead Architect at Horibe Associates.
8. Summer Story Single Family House by Natalia Kokosalaki
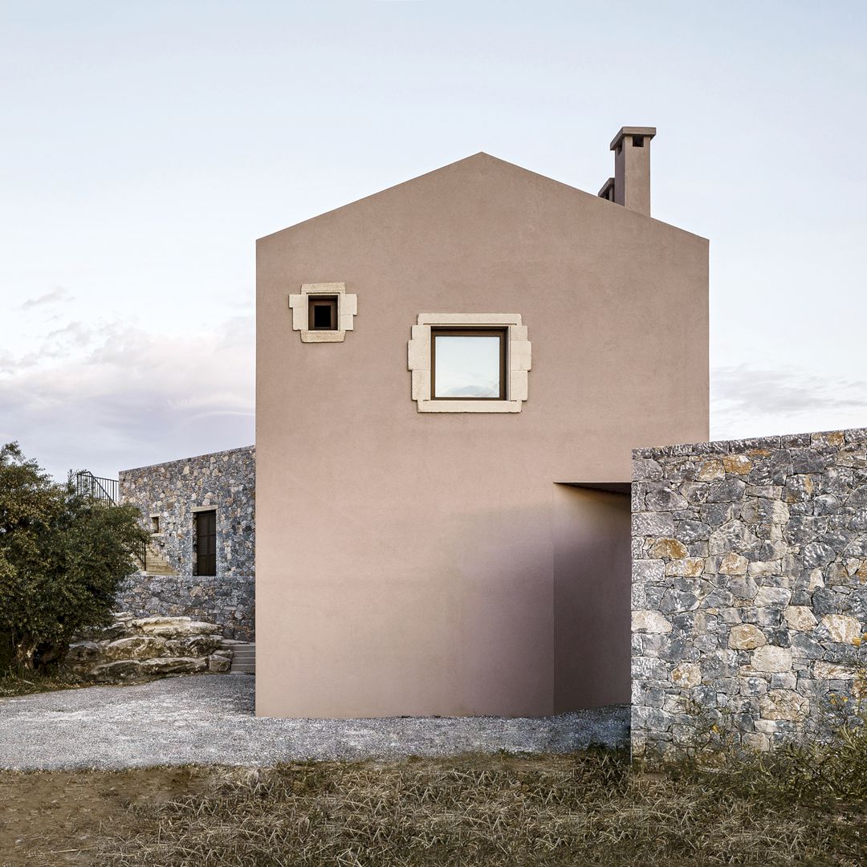
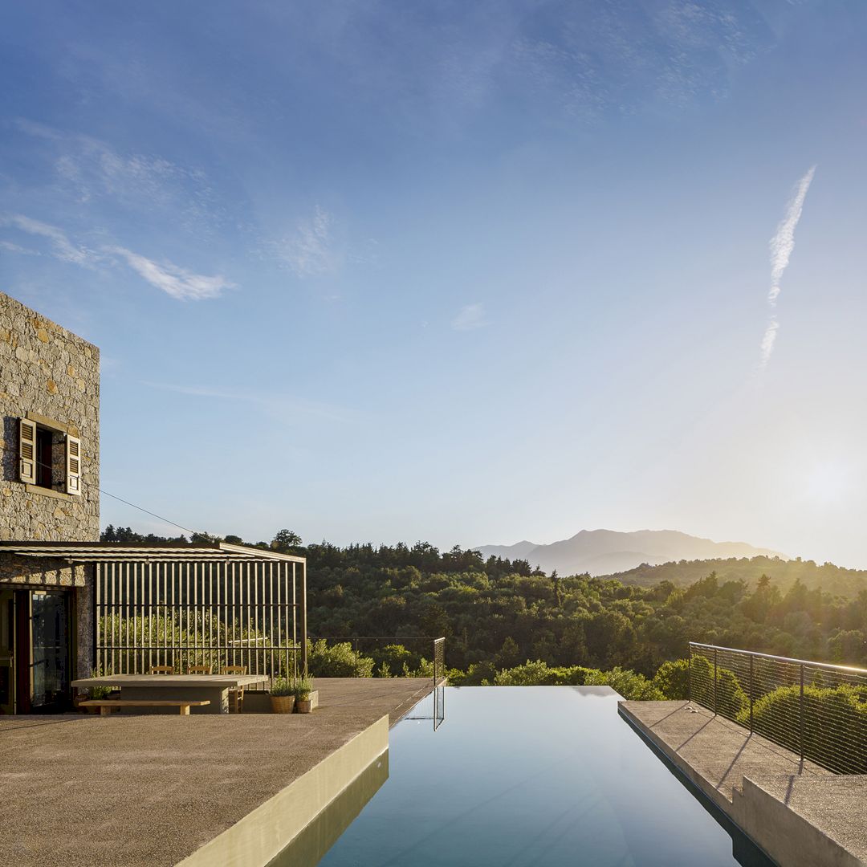
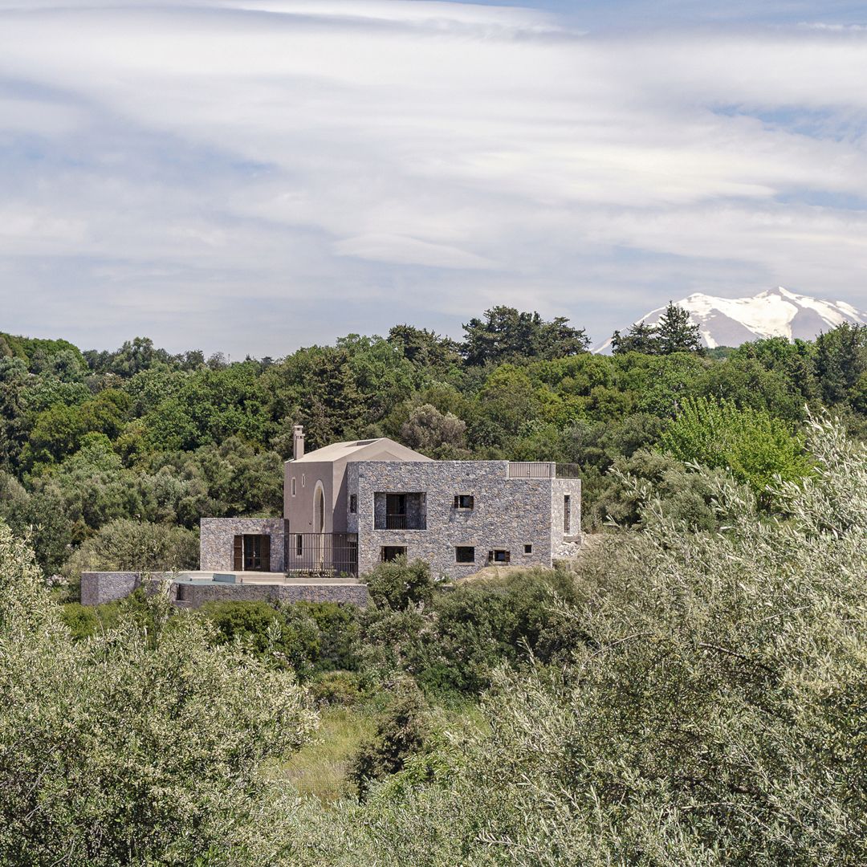
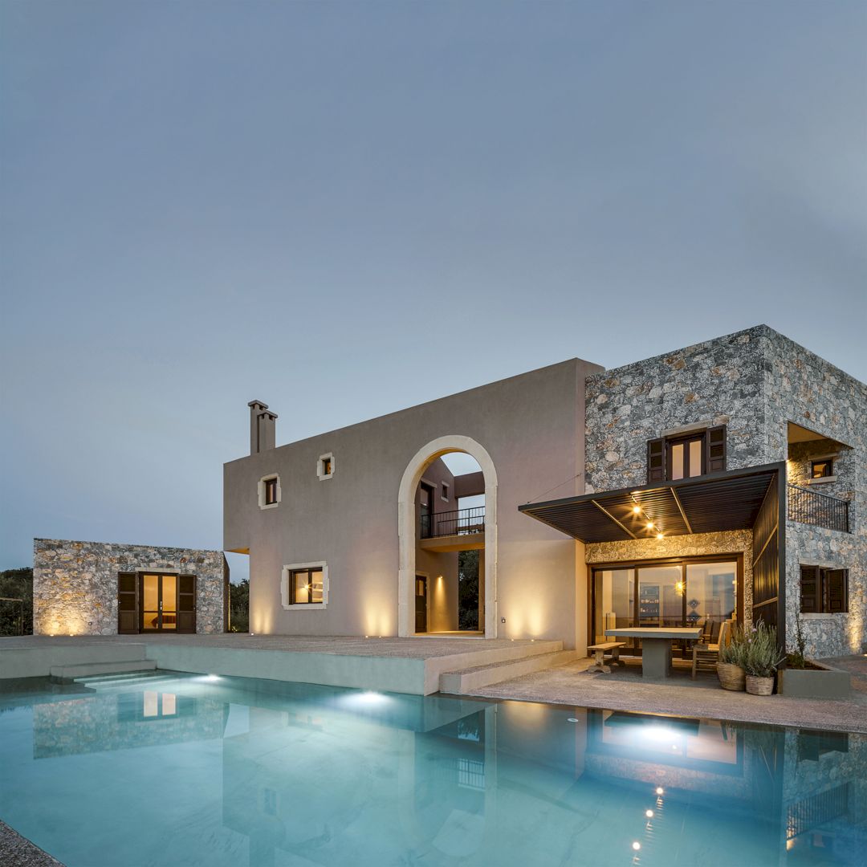
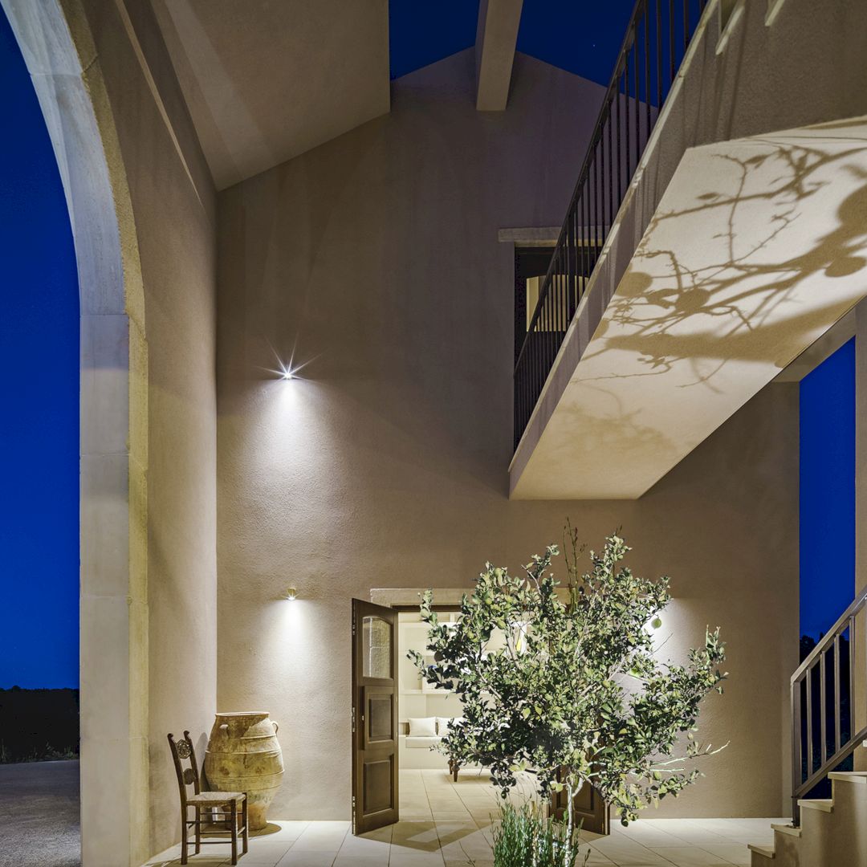
The next award-winning project is called Summer Story Single Family House. It is a project about a French couple who decided to house their large extended family and spend their summers in a pure Cretan environment. The large stone arched entrance acts as a central focus point for the house. The result is a typical Cretan home with a contemporary design.
This awesome single-family house was designed by Natalia Kokosalaki for Kokosalaki | Architecture.
9. The Surface and Body Education by Jung Tien Hsu
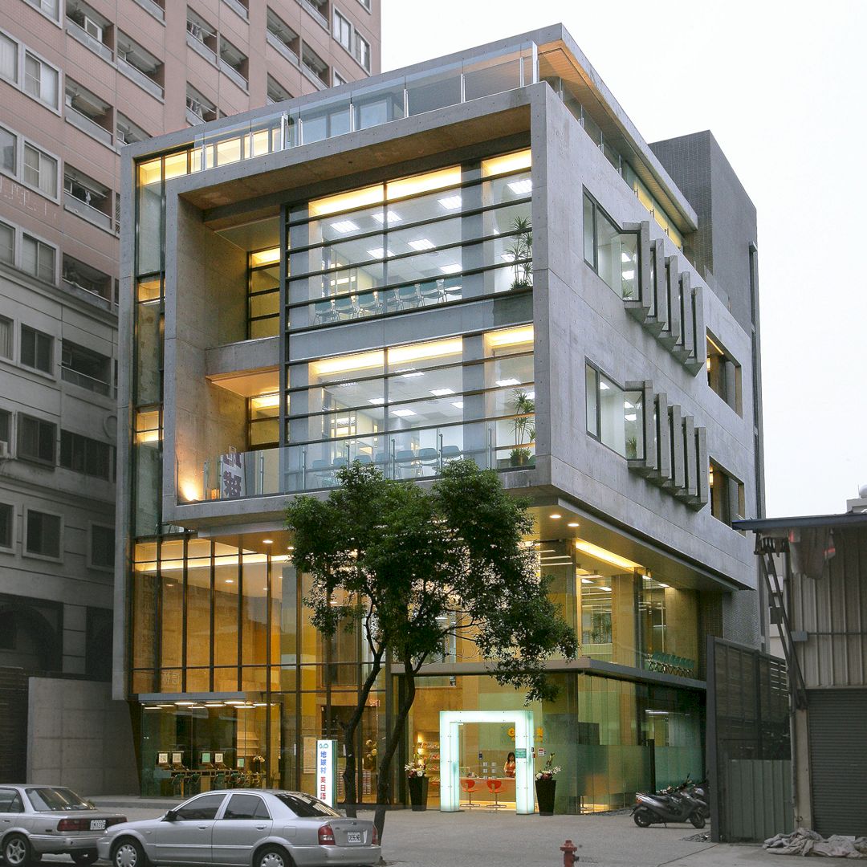
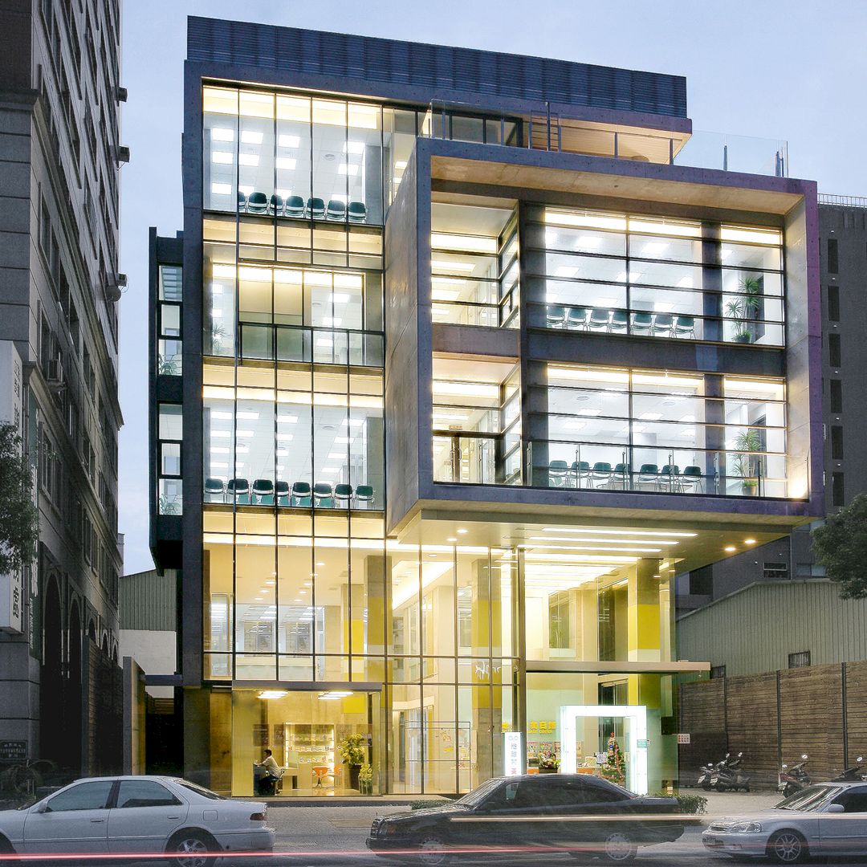
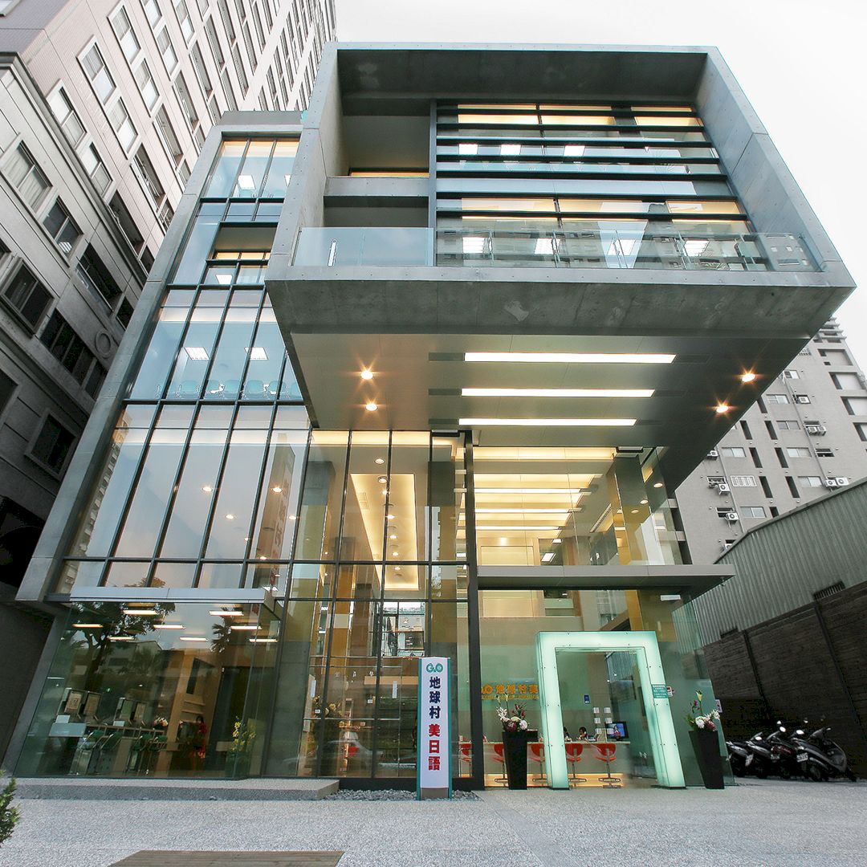
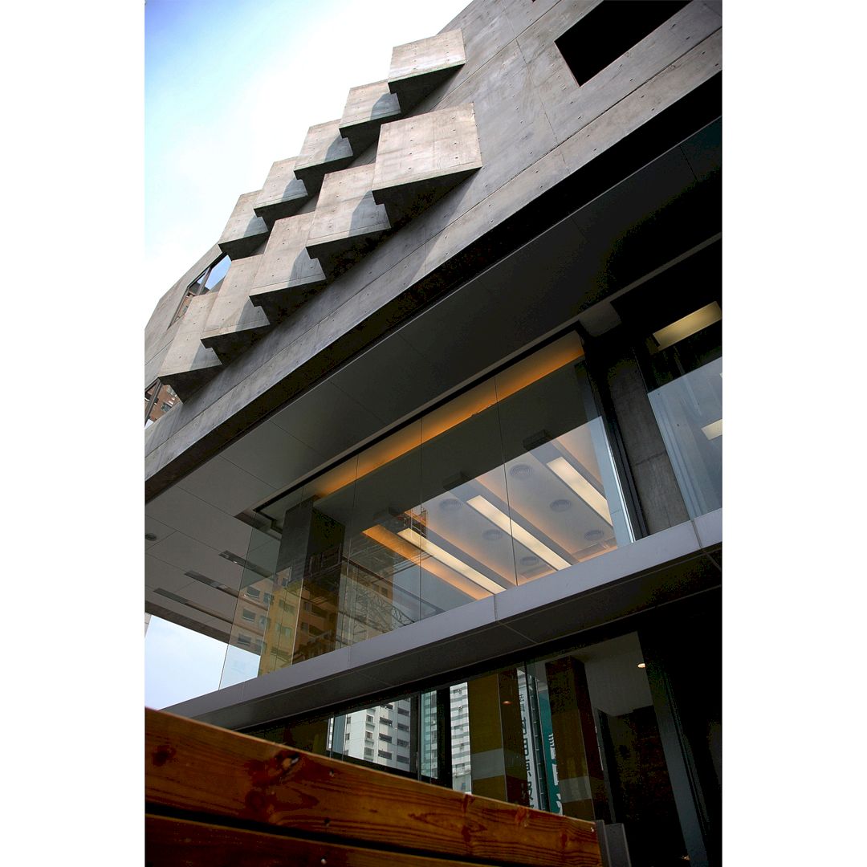
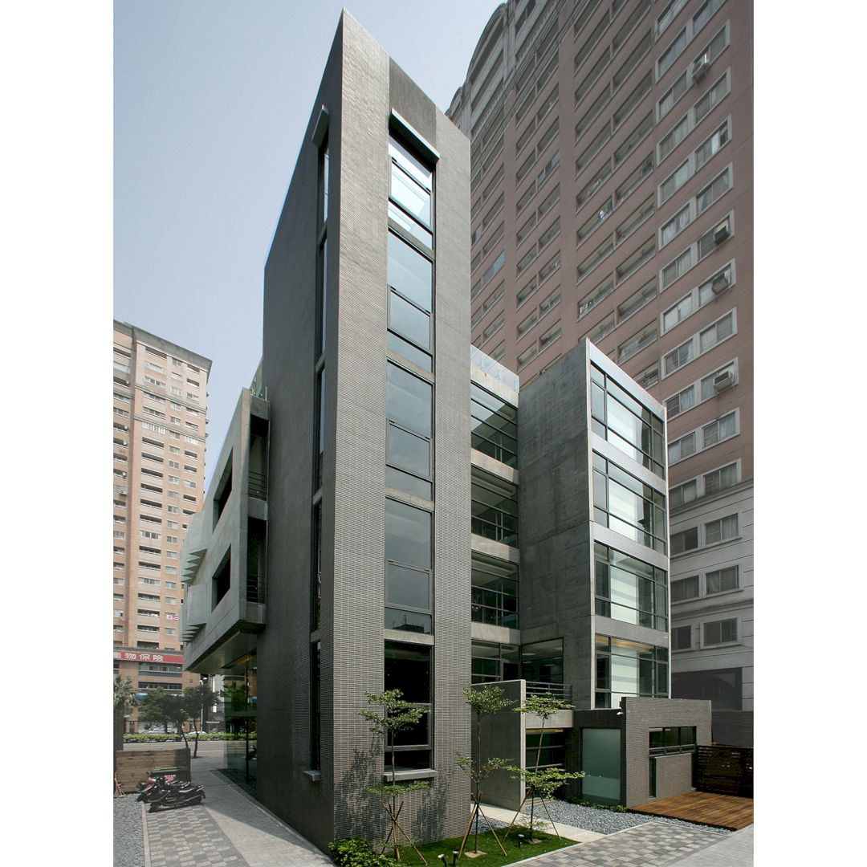
The Surface and Body Education was designed by using the basic geometric concept of surface and body to construct the spatial formation and the facade structure and to reflect the difference and the urban texture of the base frontage. A large glass curtain is installed to introduce natural light indoors during the daytime.
This amazing architectural project was designed by Jung Tien Hsu for Dal Design Group Inc., a professional firm from Taiwan (China).
10. Stodolove Residential Architecture by Anna Maria Sokolowska
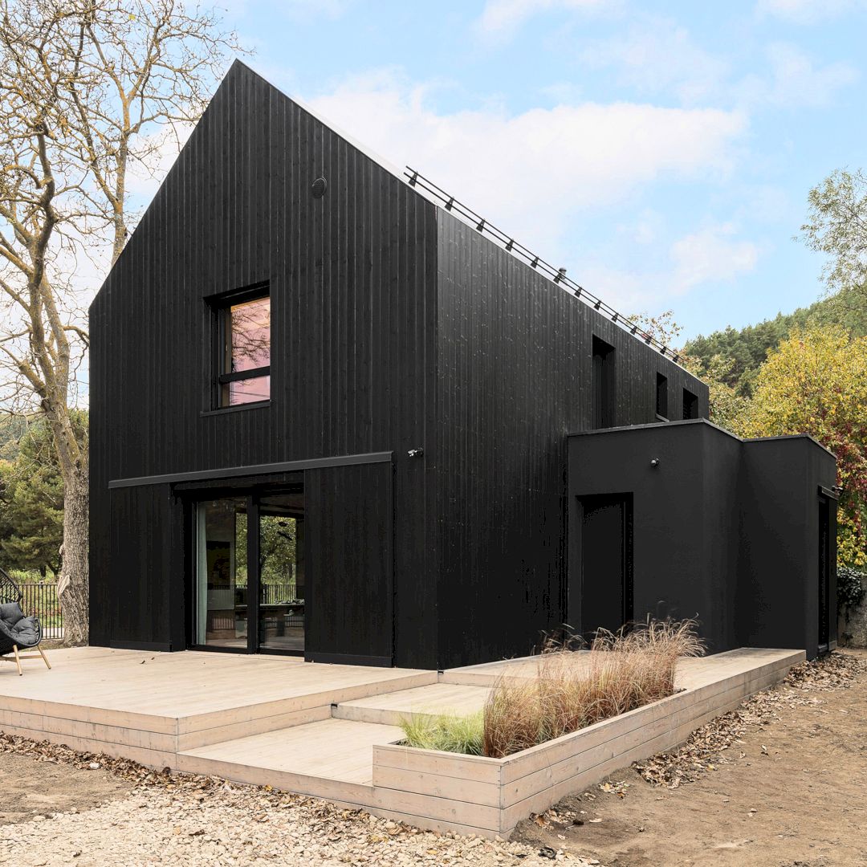
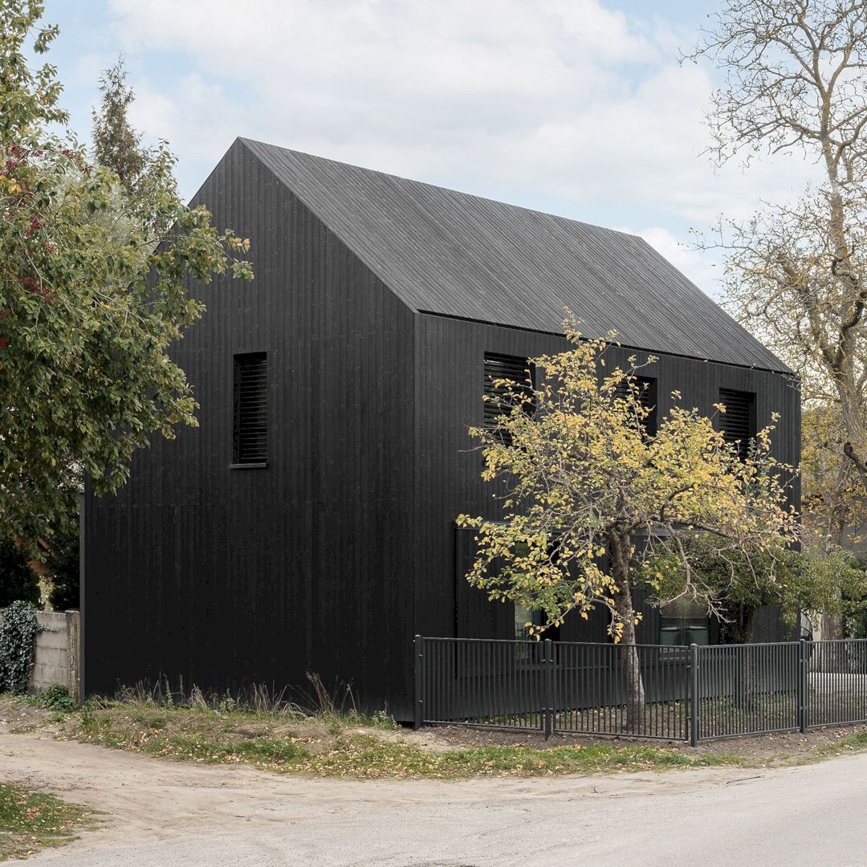
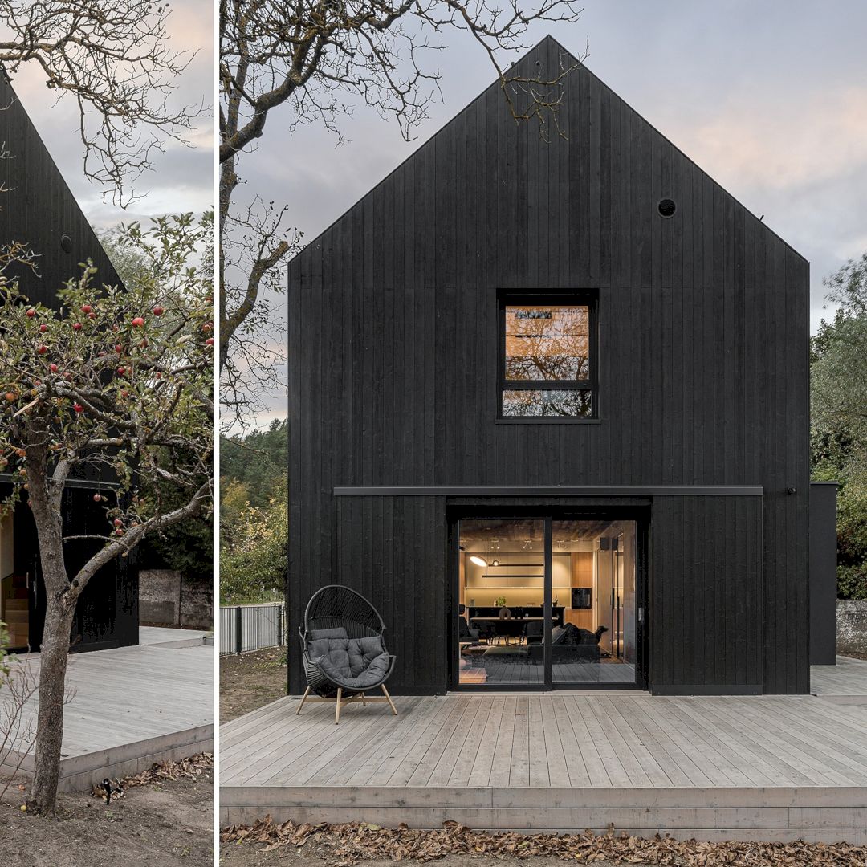
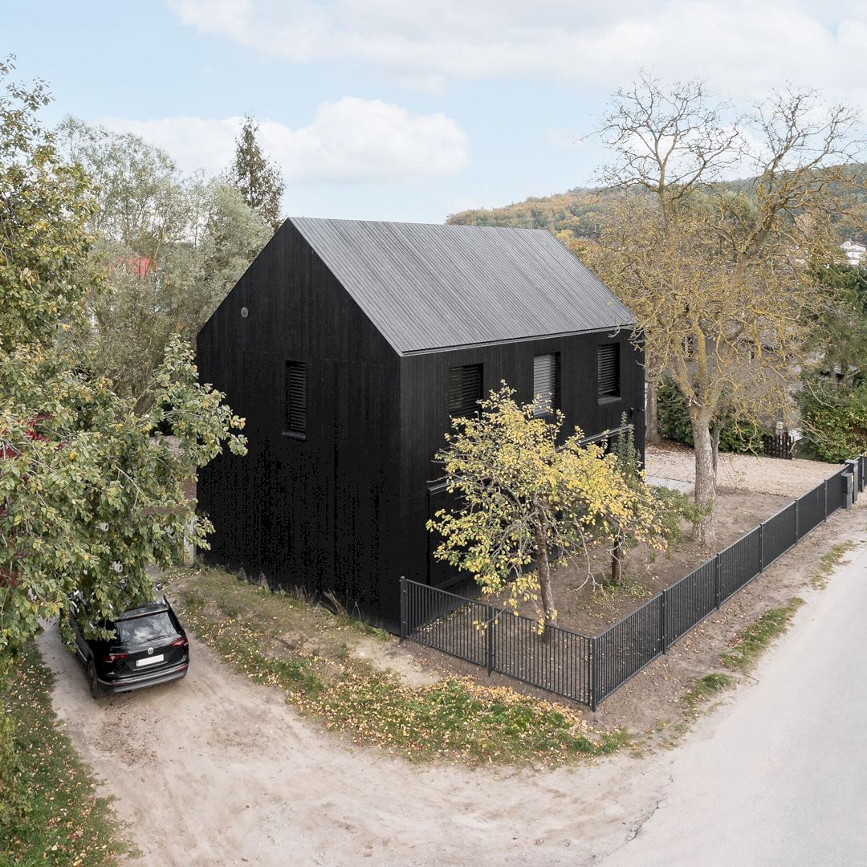
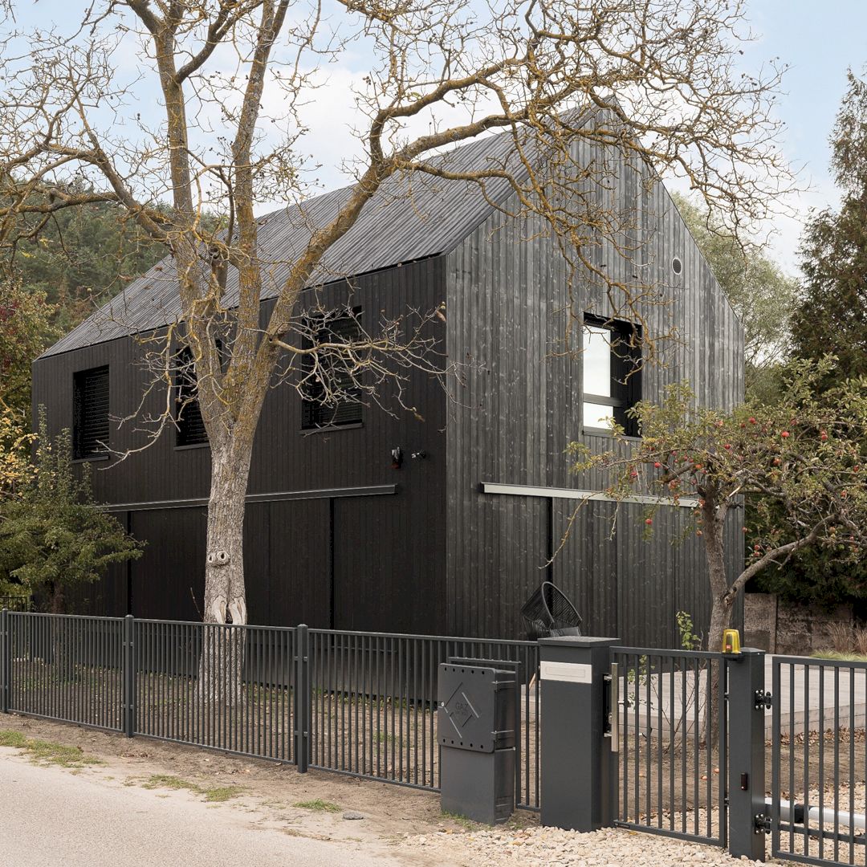
The inspiration for the current form of the Stodolove Residential Architecture and the finishing of the facade with black tan board comes from the old wooden barns of which there are still several preserved in the area. It is a conversion project of an existing farm building dating from 1940. The result is a living place with a coherent and unobtrusive appearance.
The architect behind this awesome project is Anna Maria Sokolowska, a professional architect with over 17 years of experience in the interior design industry.
11. Rocha Cook Restaurant by Kaifeng Zhang
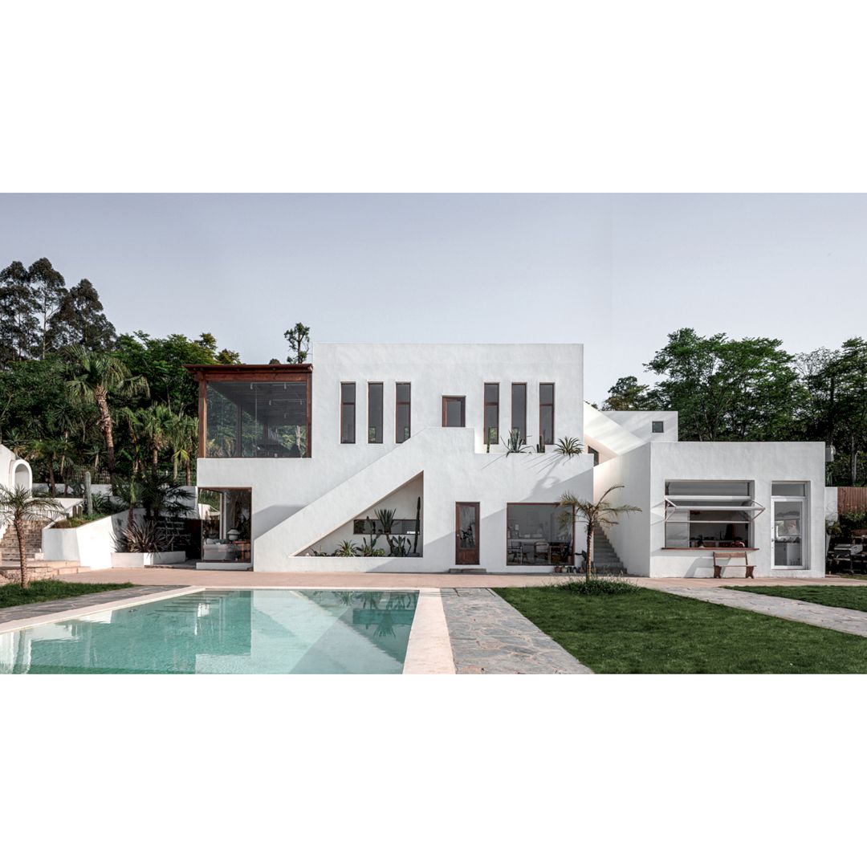
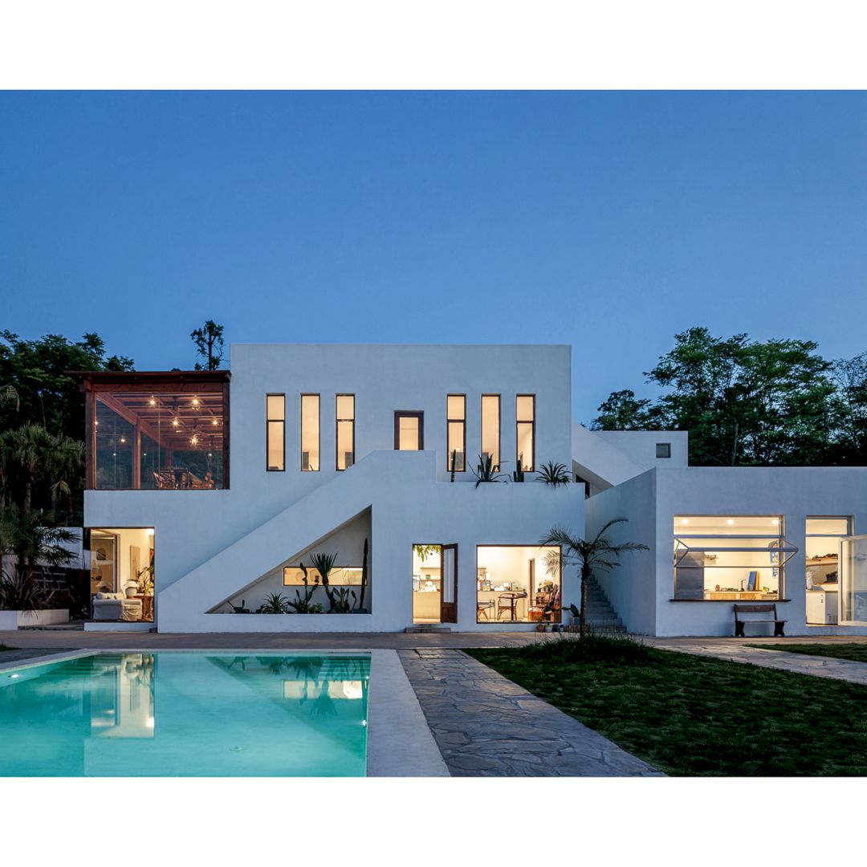
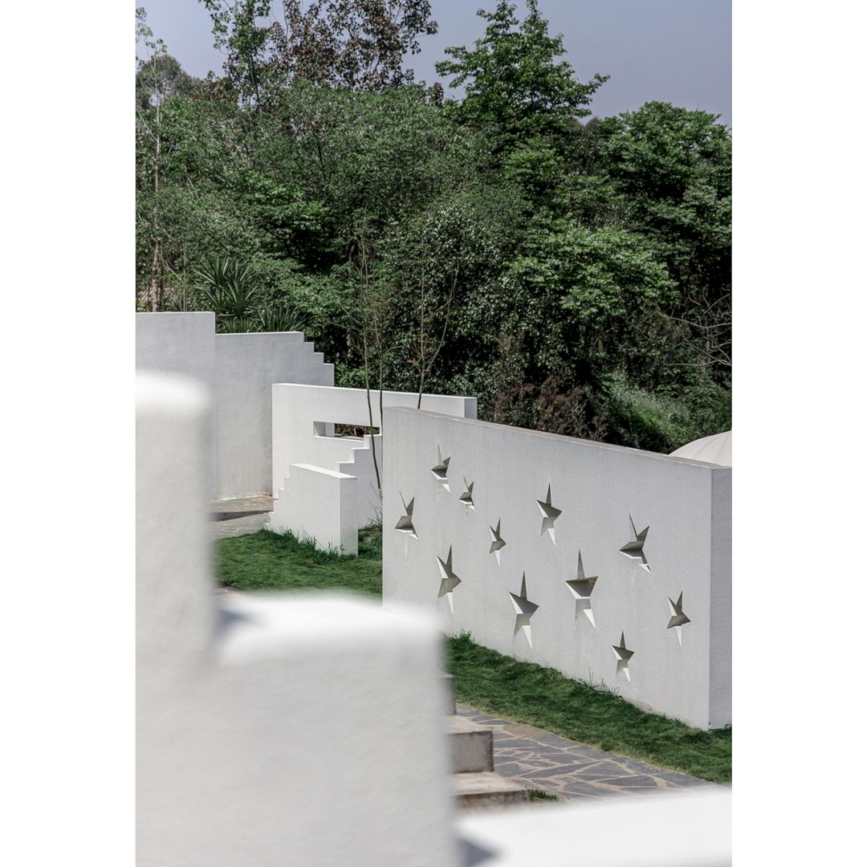
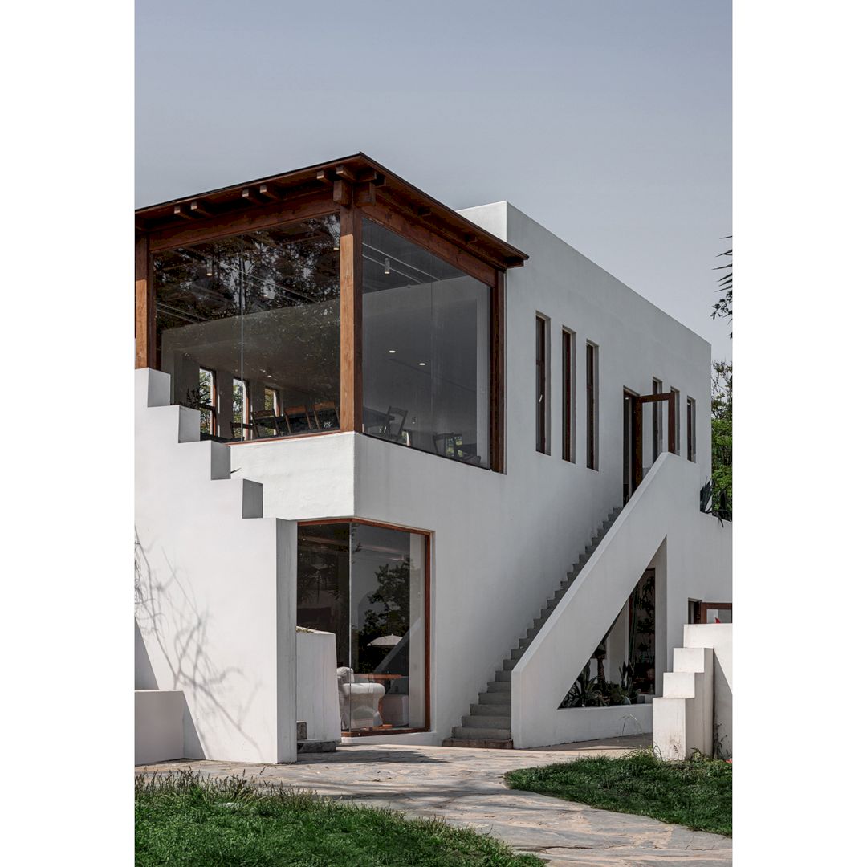
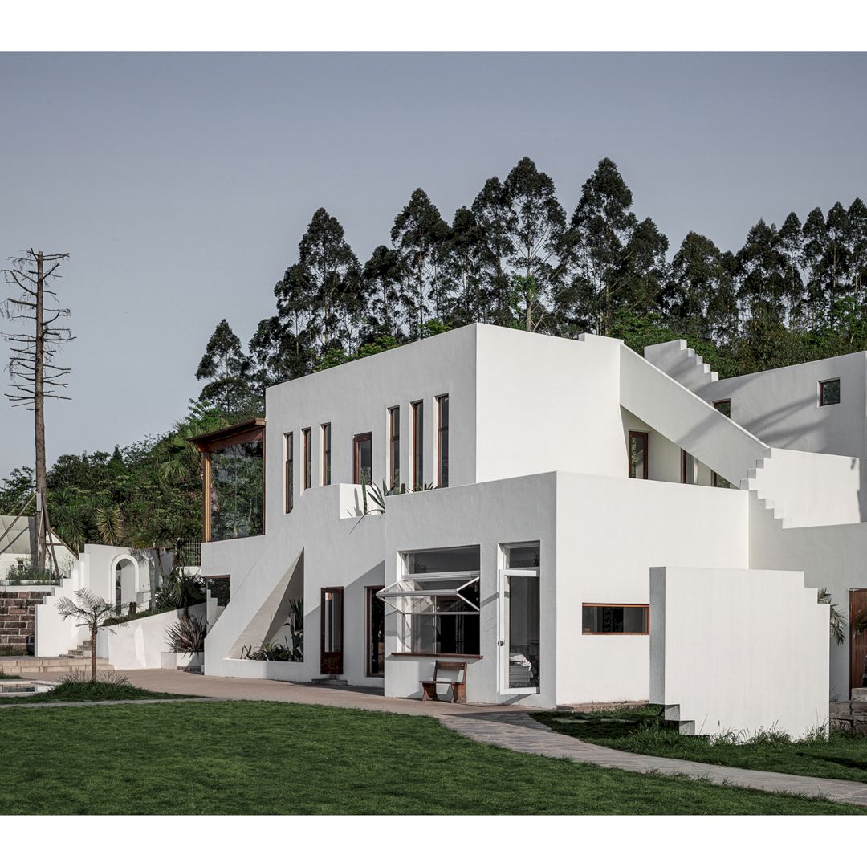
Rocha Cook Restaurant was designed with simple design materials, the whole is poured from a concrete structure, and the outer wall adopts white art paint. The design style of the building is naturalism with a natural, romantic, naive, quiet, and passionate appearance. There is also a boundless swimming pool where one can enjoy the surrounding view of nature.
This outstanding architectural project was designed by Kaifeng Zhang, the founder of Zhang Kaifeng architectural design firm.
12. Eco House Residential by Boguslaw Barnas
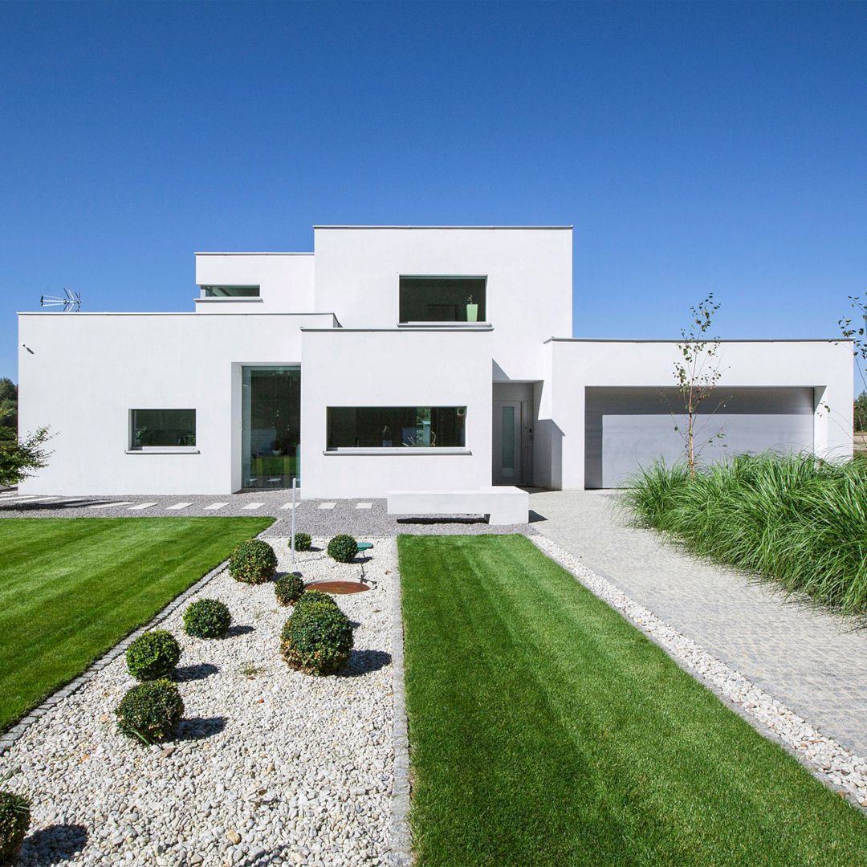
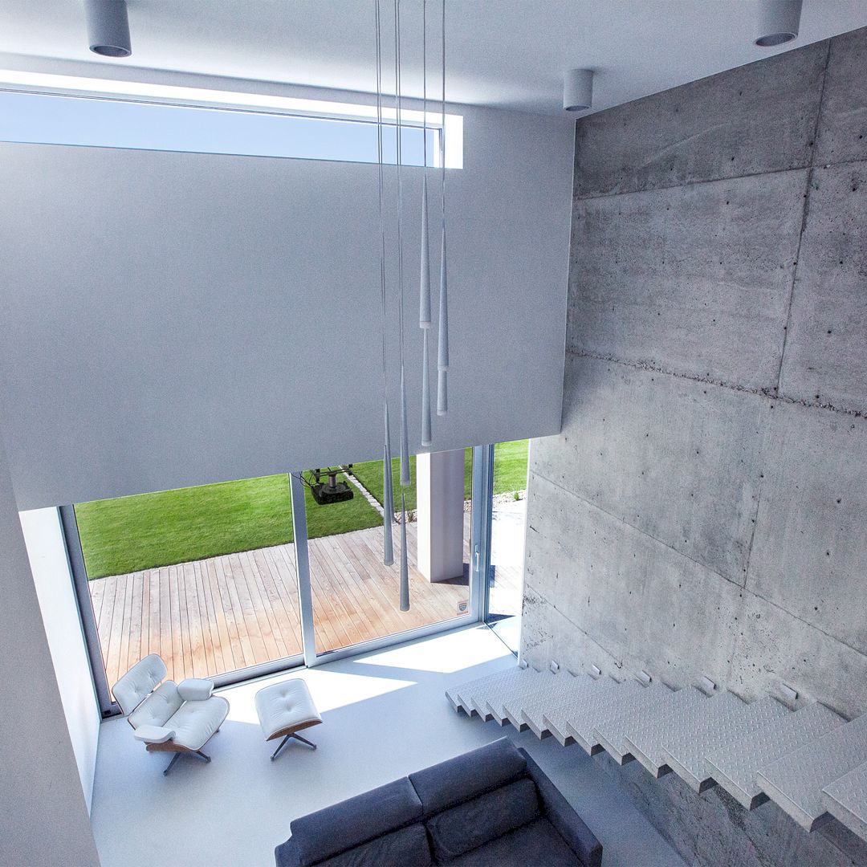
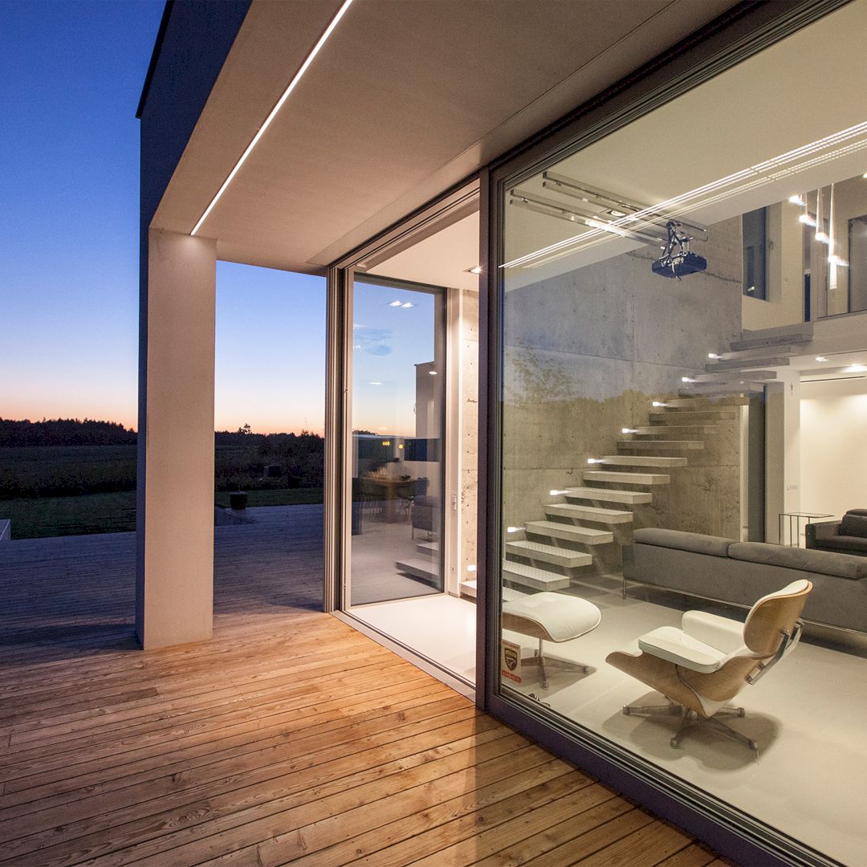
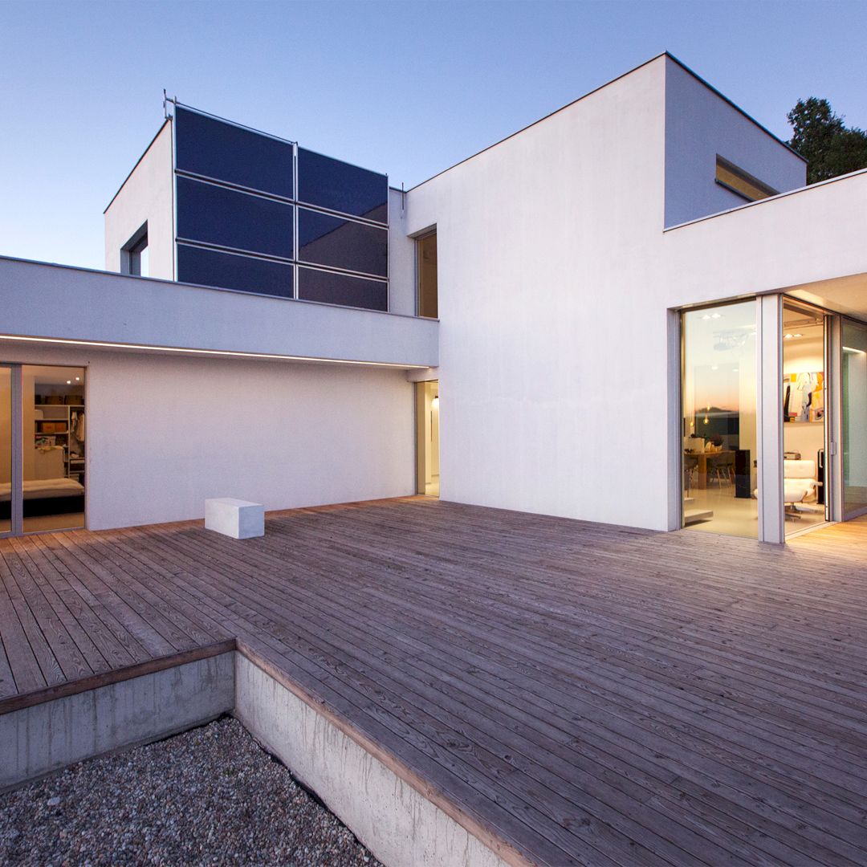
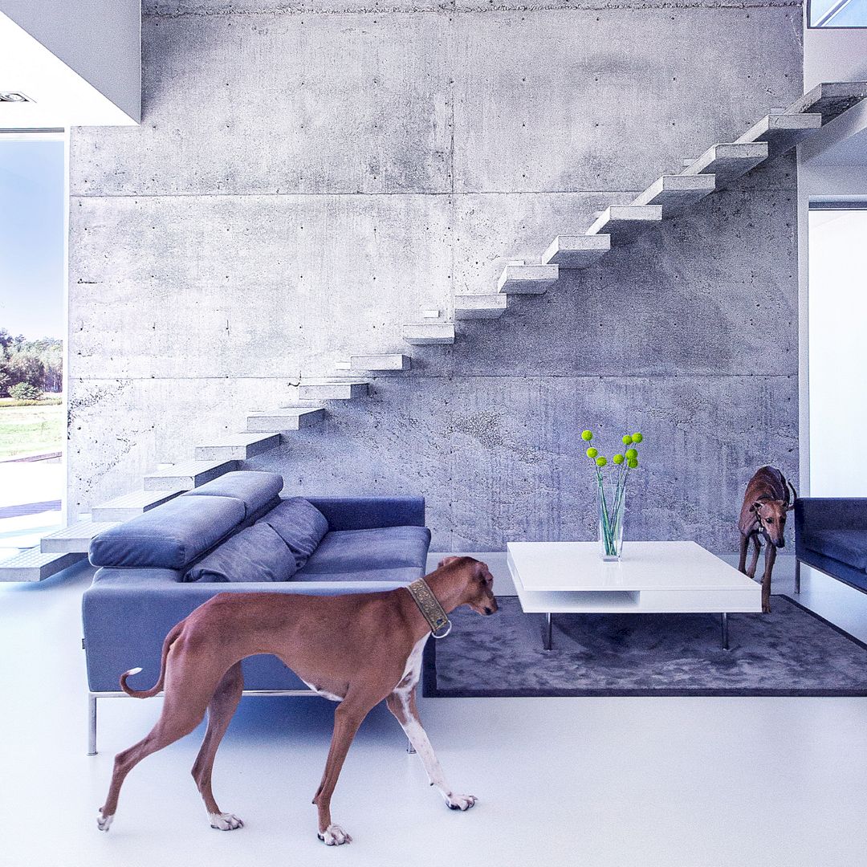
Eco House Residential is designed in a way to optimize energy gain and loss. It is a sustainable house with unique technology and architectural form and shape that harmonizes with the surrounding nature The main pride of this house is a concrete wall and bearing mounting stairs.
This house is an award-winning project designed by Boguslaw Barnas for Bxb Studio Bogusław Barnas.
13. Union Industrial Corporate Building by Popching Construction Co., Ltd
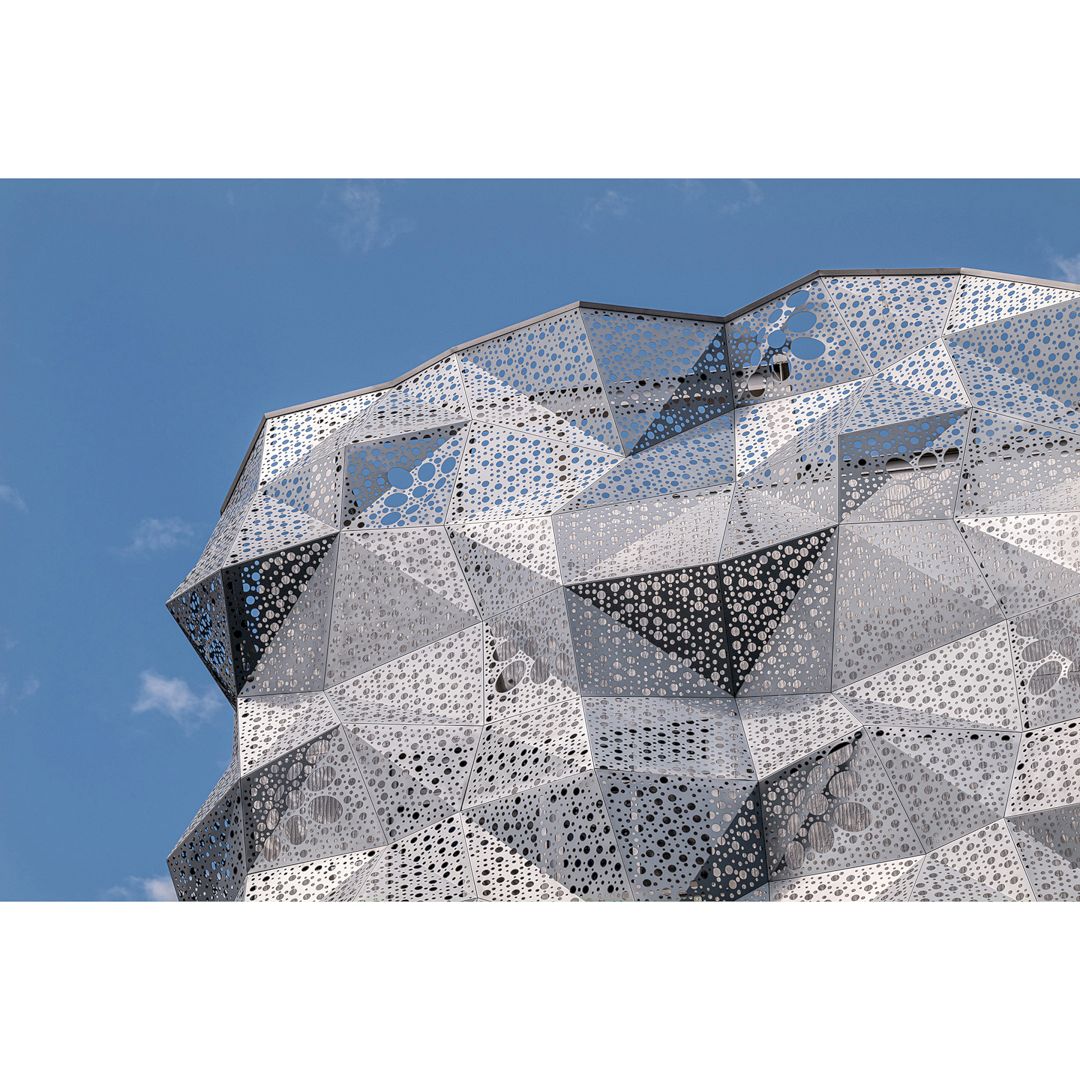
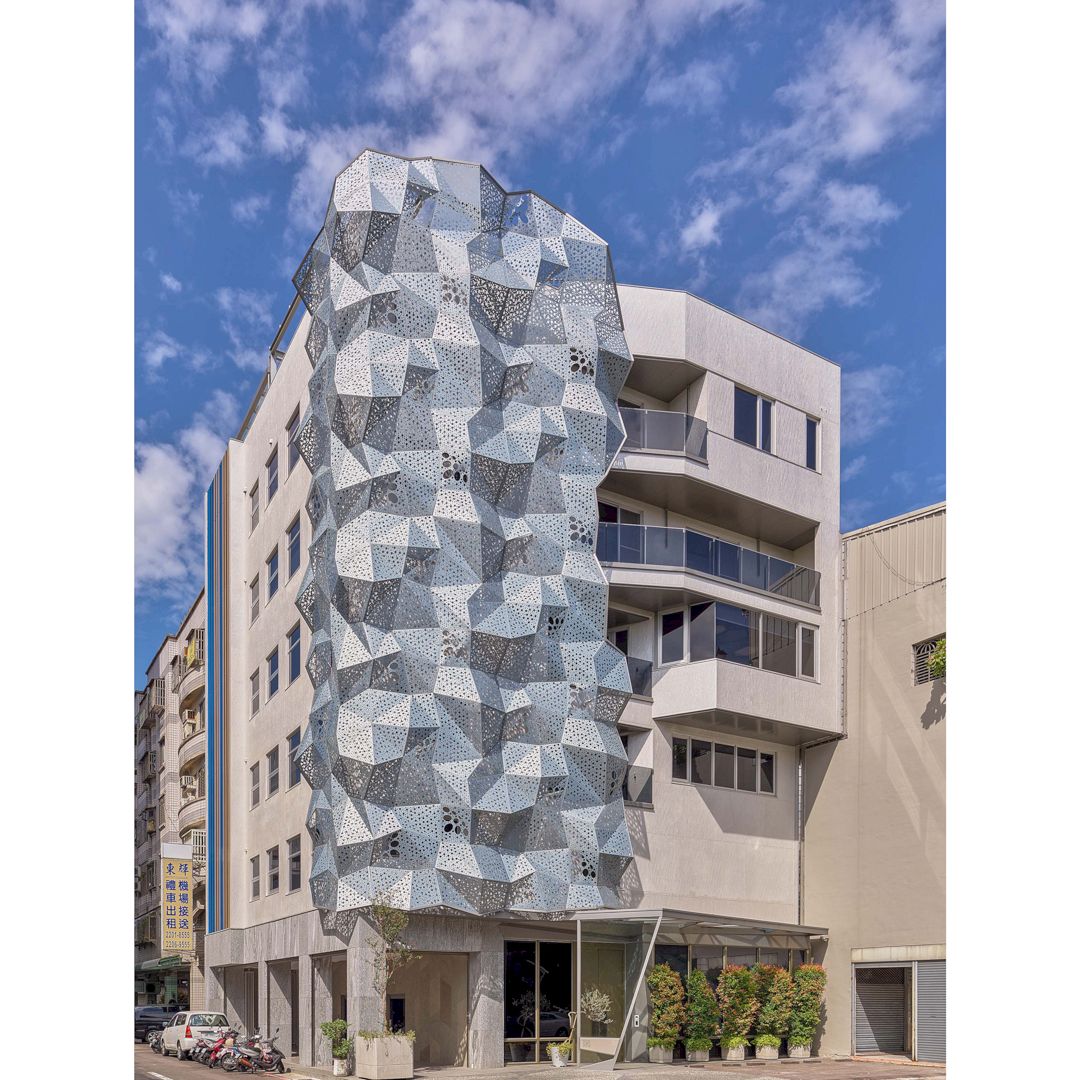
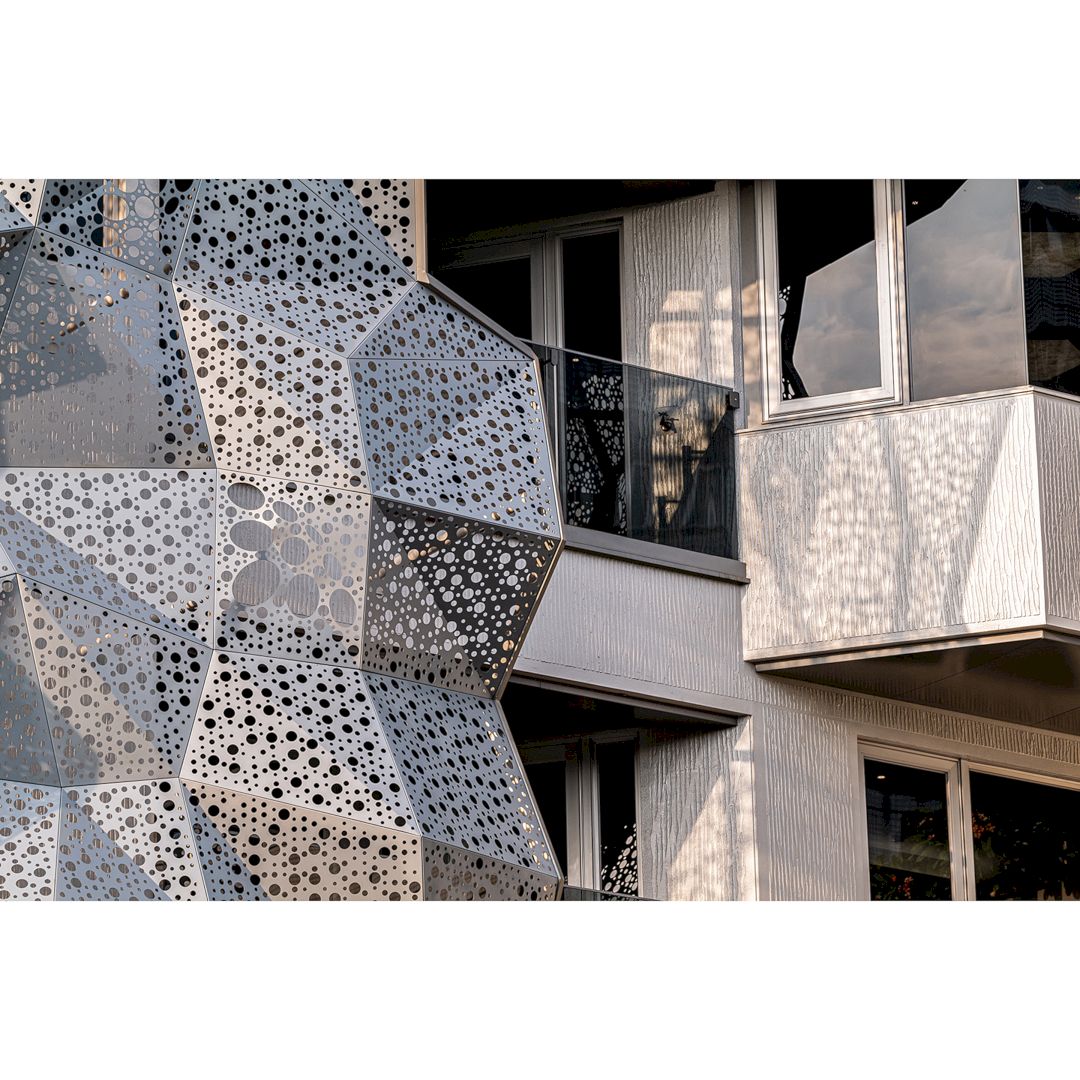
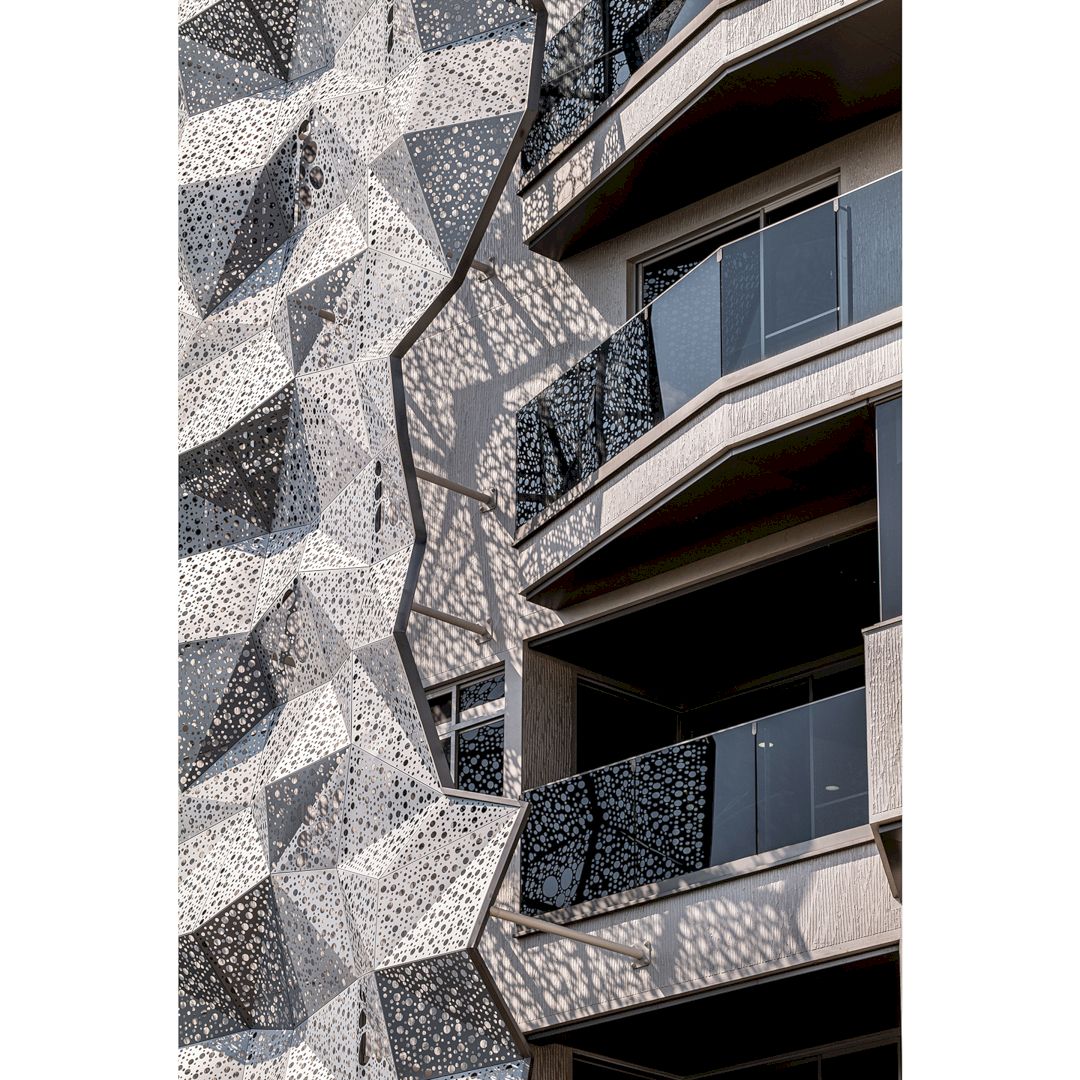
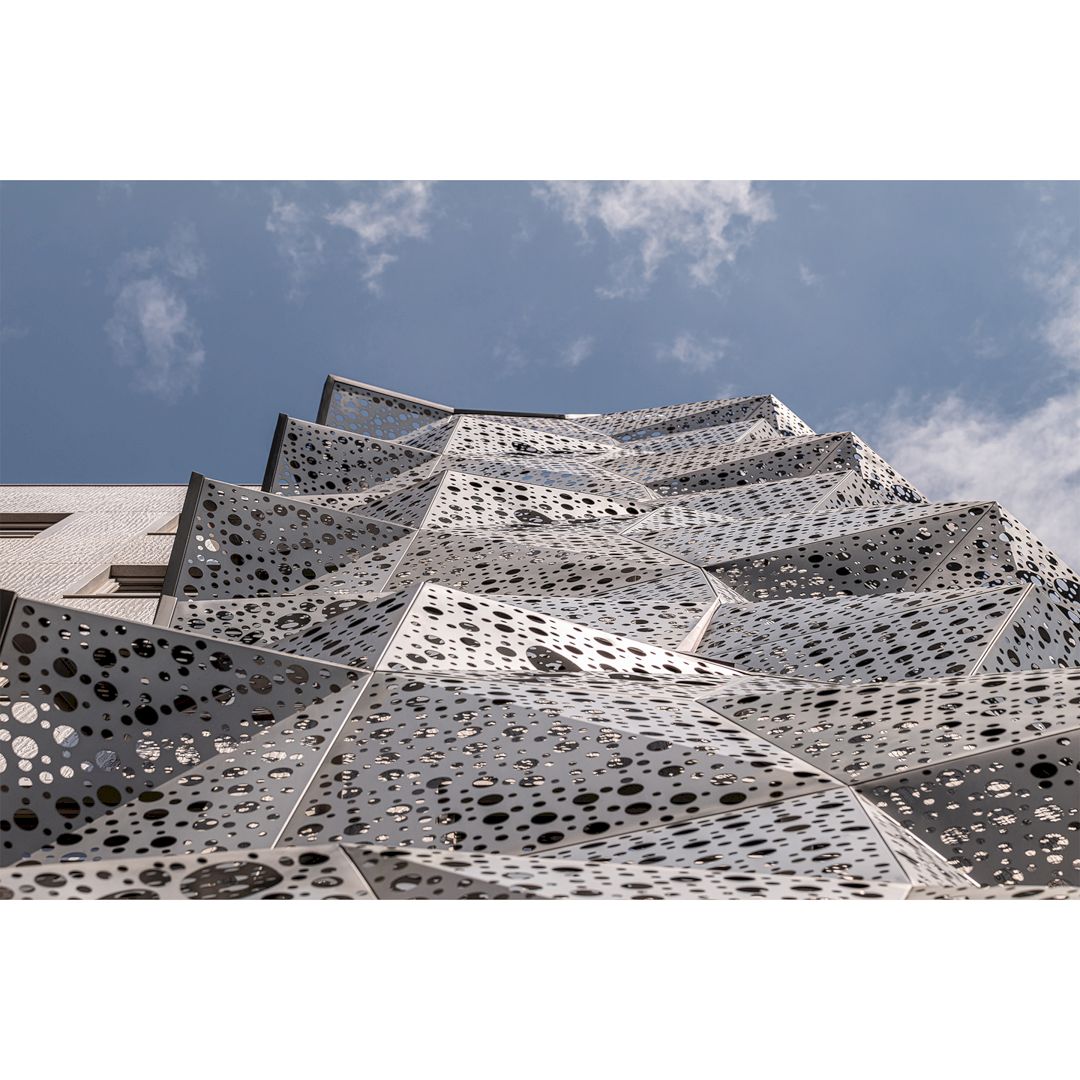
Union Industrial Corporate Building is an architectural project that uses metal perforated plates to show the printed circuit board imagery and combines it with the corporate logo to create a metal curtain wall. This unique exterior not only brings a sense of pride to the employees but also attracts attention and photoshoots from passersby.
It is a unique architectural project designed by Popching Construction Co., Ltd, an agency from Taiwan (China).
14. Songpingshan Fire Station by Suiadr
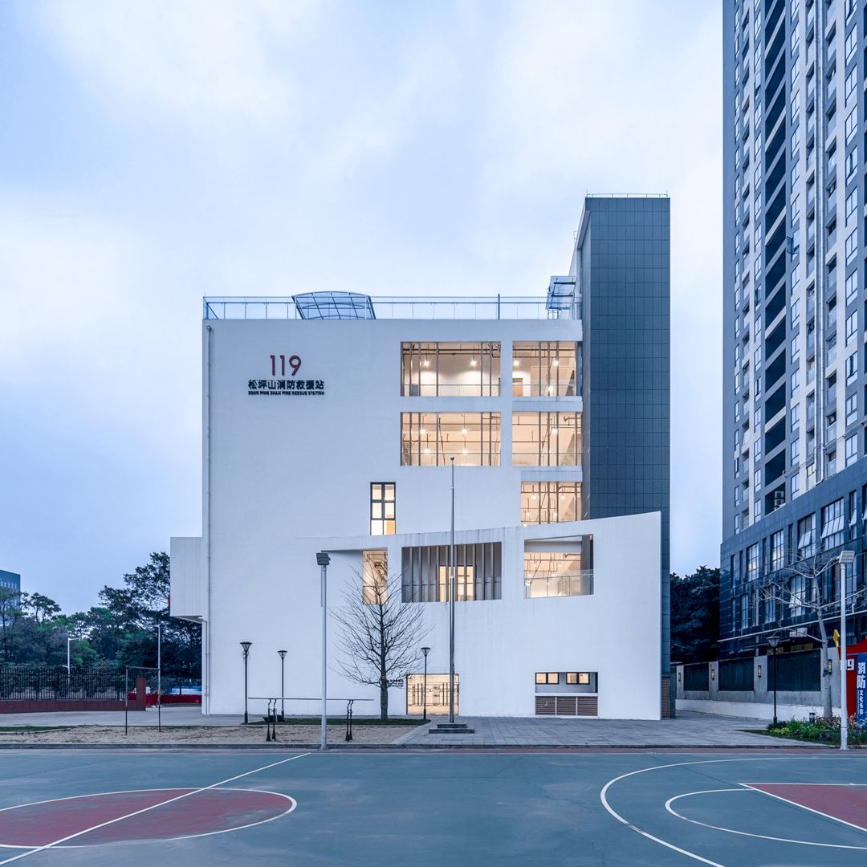
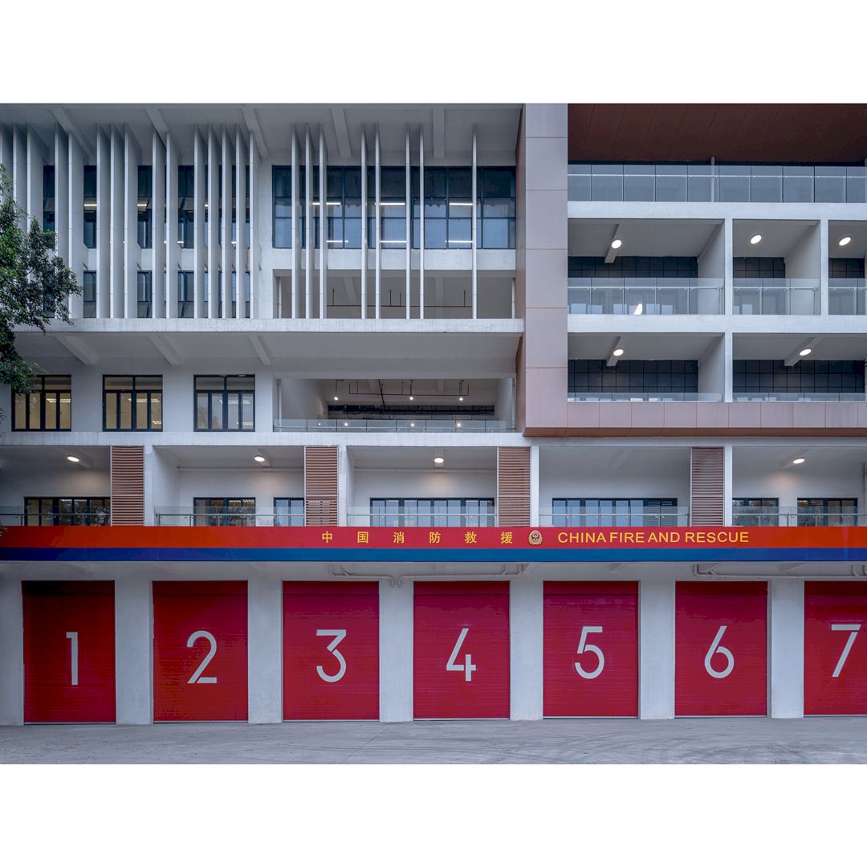
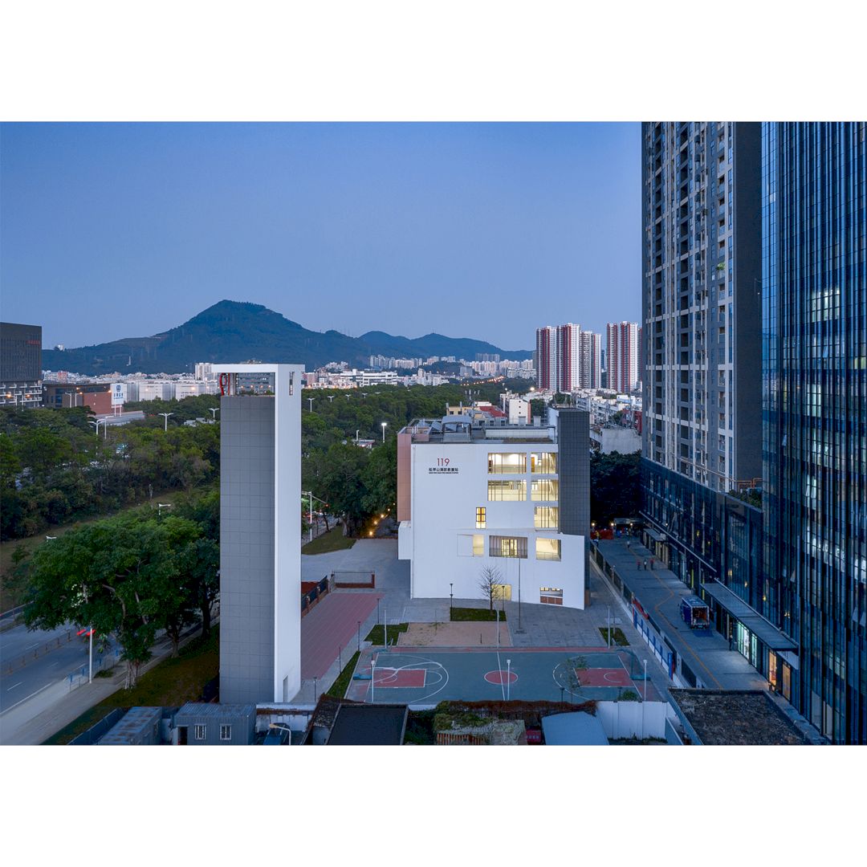
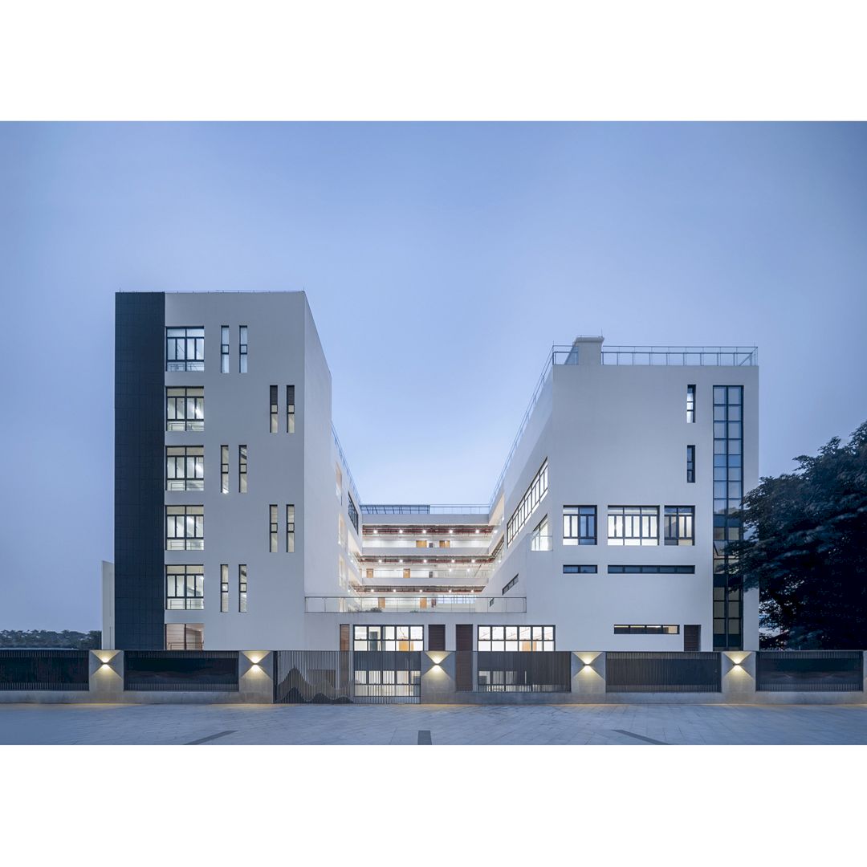
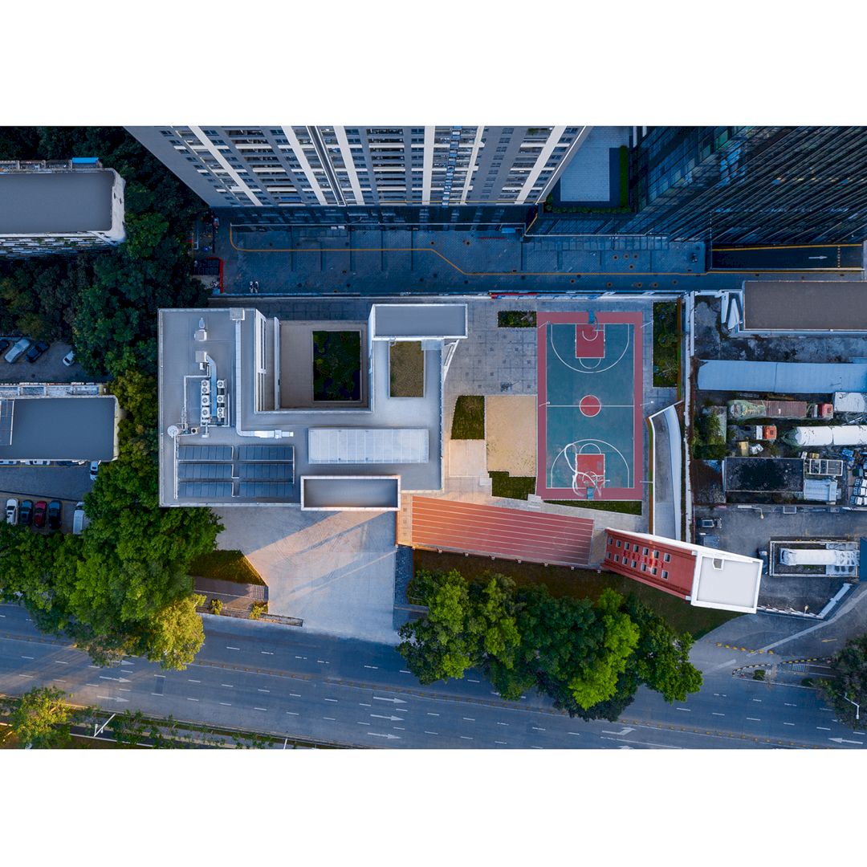
Songpingshan Fire Station is an architectural project designed according to the research results of the “2014 Shenzhen Fire Station Standardization Design Workshop”. It is a Grade-1 fire station featuring a simple style. This building provides a reference for domestic fire station constructions.
It is an amazing fire station building project designed by SUIADR, a well-known design institute in China.
15. The Suburban House Residential Architecture by Mateusz Zajkowski
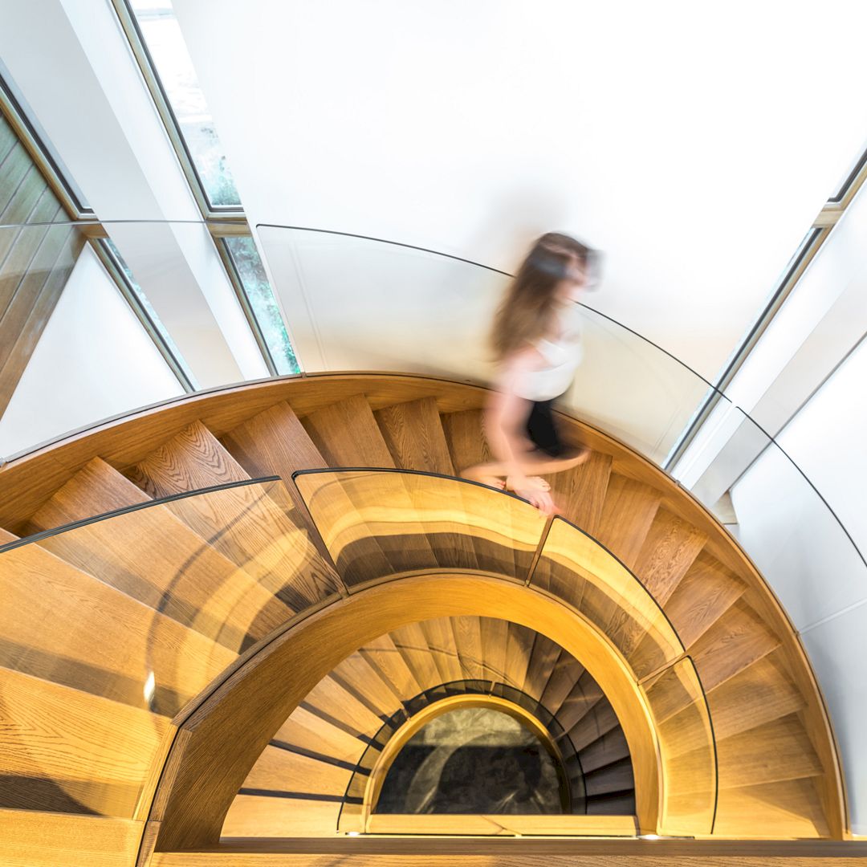
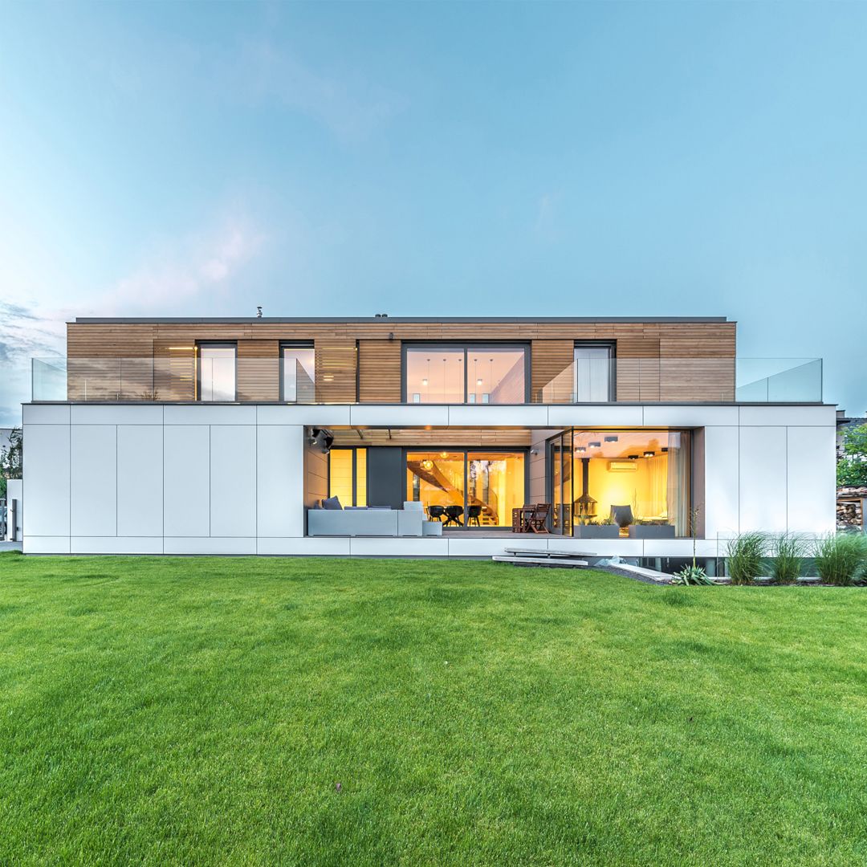
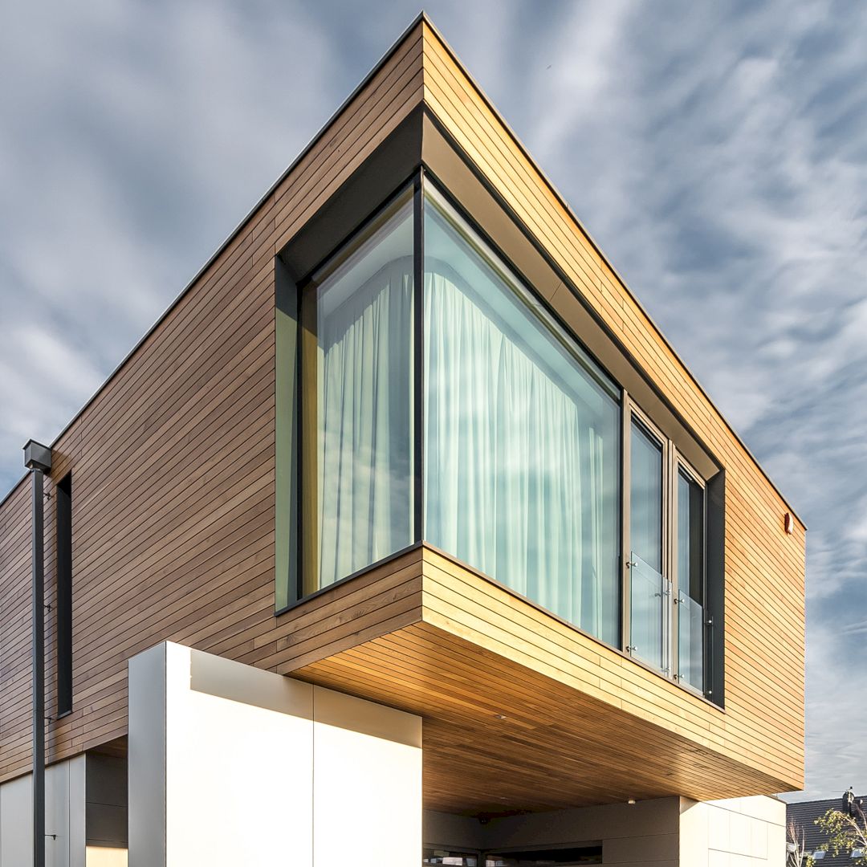
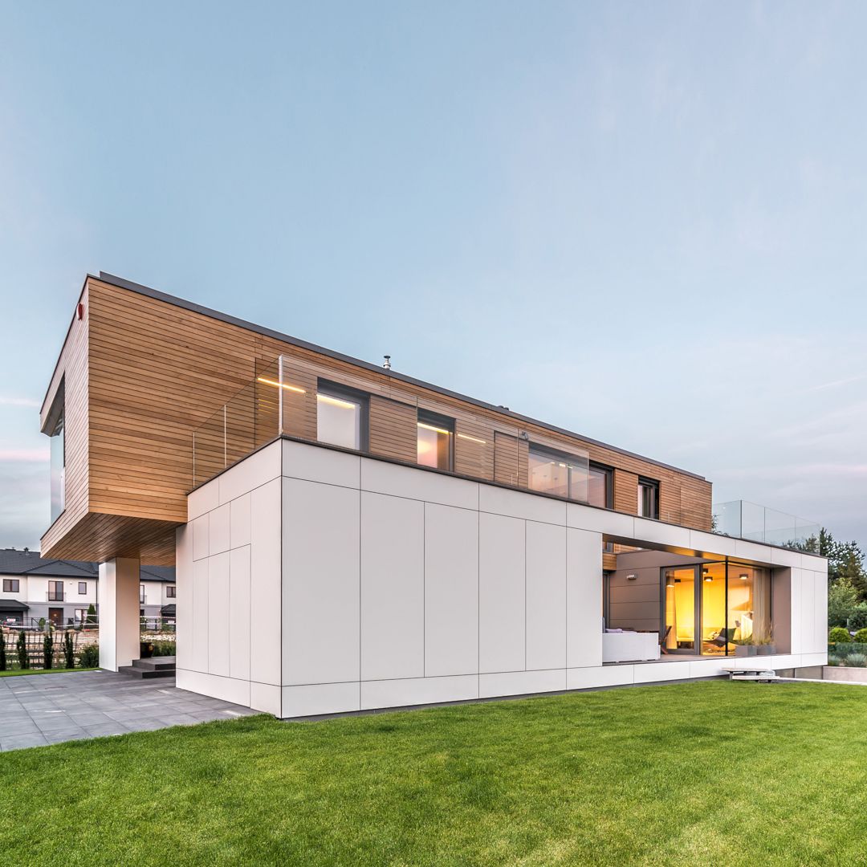
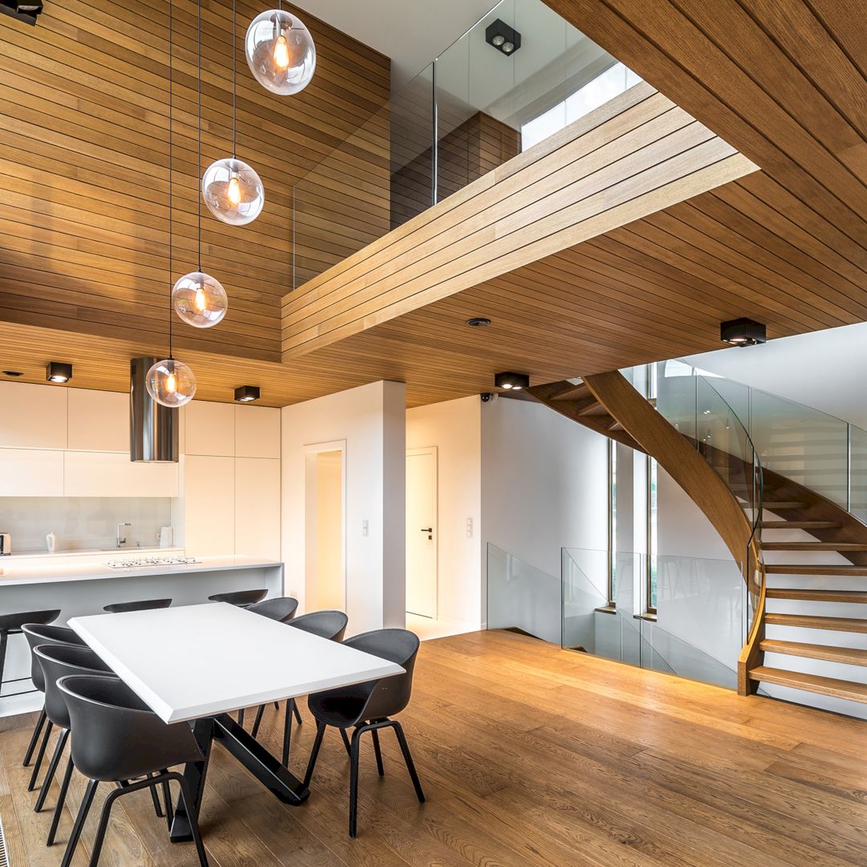
The name of The Suburban House Residential Architecture comes from the designers’ answer to the question of what a house in the suburbs of a big city should look like. The goal of this project was to create a comfortable house in the heavily urbanized and unstructured suburbs of Warsaw. With two simple cuboidal forms, this project can meet the aesthetic needs of the client.
This amazing project was Mateusz Zajkowski for Z3z Architekci.
Last Call for Entries to A’ Design Award & Competition
It is the last call for entries to the 2023-2024 period of A’ Design Award & Competition. You can register and upload your design here to join this prestigious and influential design competition.
Make sure to register and upload your best designs before February 28. The results will be announced to the public on April 15. Futurist Architecture also will announce the results on April 15.
Click here or here to learn more about A’ Design Award & Competition.
Discover more from Futurist Architecture
Subscribe to get the latest posts sent to your email.
