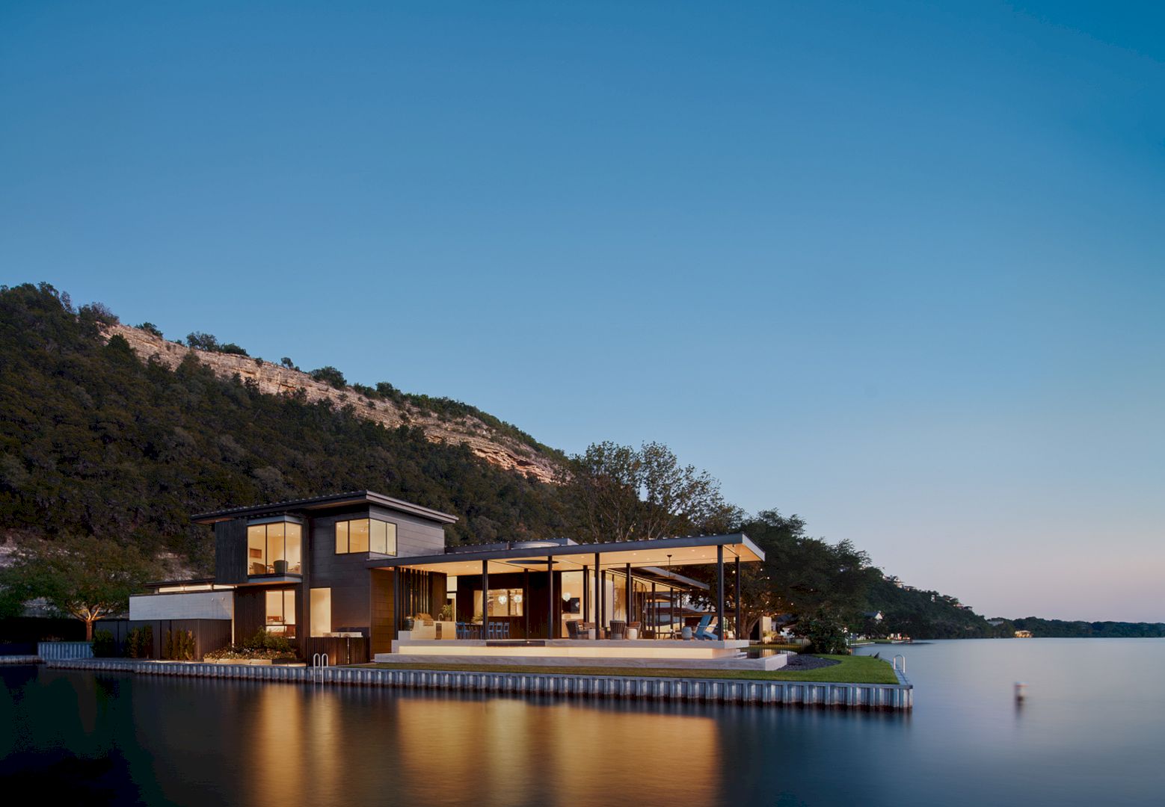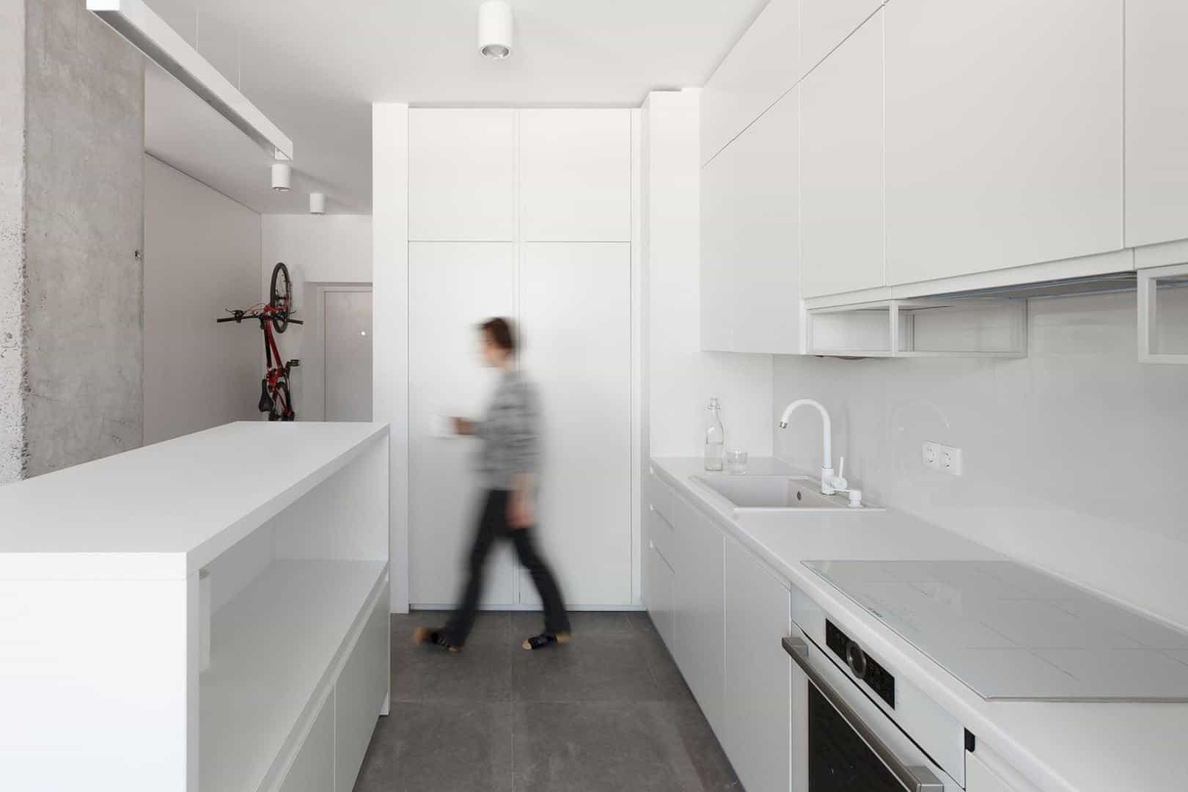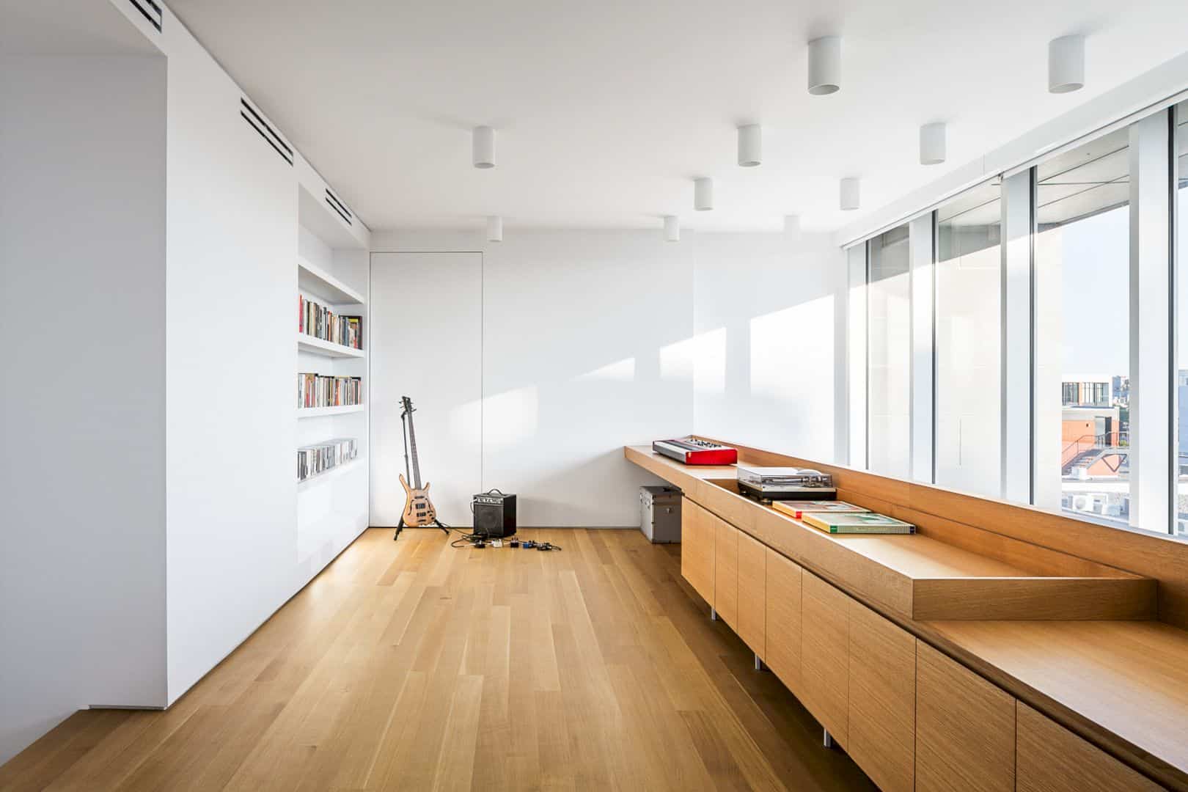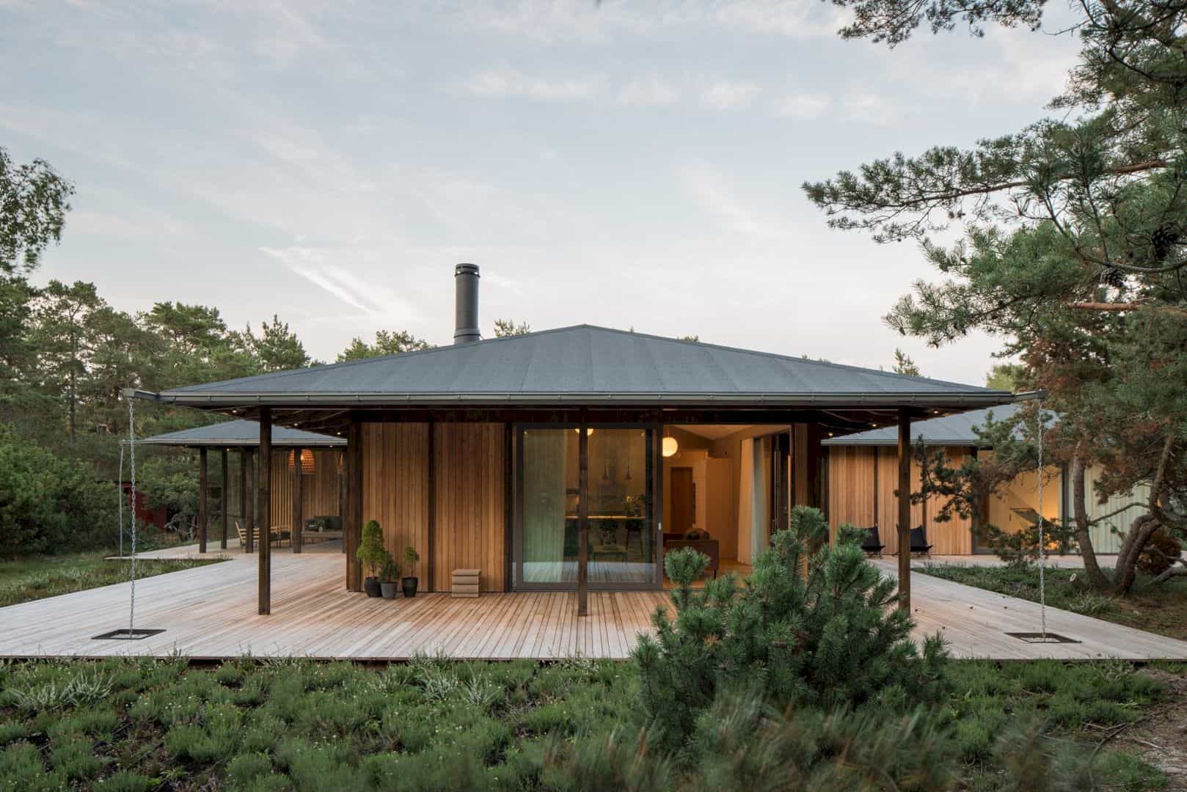LaRue Architects, an Austin award-winning firm, has shared their awesome newest project called Red Oak Residence. It is a sprawling network of builds spanning a 13,000 SF footprint across waterways and paths on Lake Austin. LaRue Architects was in collaboration with Britt Design Group to design the interior.
It is a sprawling residence fronting Lake Austin that features a main house at 6,000 sq ft. There are three adjacent casitas connected by floating walkways, and the total of the entire footprint of this lakefront home is more than 13,000 sq ft. The residence sits between a steep mountainside and Lake Austin, providing breathtaking views from every angle. Architectural ingenuity is evident in the main house, specifically designed to frame and showcase these remarkable vistas.
The strategic location and topography played a pivotal role in shaping the home’s design, emphasizing the use of large swaths of glass for optimal views. The architect skillfully incorporated curvilinear glass walls throughout the dwelling, providing seamless connections to the outdoors and offering soft, unending perspectives. Repeated throughout, the curved shapes are echoed in the oculus featured in the outdoor living space.
The structure’s butterfly roof mirrors the movement of the water that encircles the property. The trio of interconnected, multigenerational casitas is seamlessly linked by water features, paths, and tranquil landscaping to the main house. Multiple water features present a feeling of calmness while the site plan weaves around the property’s mature red oaks. It is a unique home that has already earned recognition with a LUXE Red Award for outstand architecture.
Britt Design Group envisioned this distinctive Lake Austin home as a floating jewel box showcasing a curated blend of vintage pieces, new contemporary furnishings, light installations, Art Deco antiques, amongst a jewel-tone color palette. Designer Laura Britt commissioned organic artworks that mimic the movement and reflective nature of the water that surrounds the entire home. Interior elements embrace saturated blues and greens, echoing the natural hues of the lake and its surroundings.
The incredible custom glass lighting is all commissioned by Britt, including a dining room fixture comprised of 400 handblown glass discs suspended in a serpentine shape to mimic the reflective movement of water. Beneath, three nested dining tables with curved beveled edges are made of burled wood with curved beveled edges.
A baby grand piano is the homeowners’ family heirloom, topped by a custom handblown glass chandelier. A Venetian mirrored console, antique Moorish mother-of-pearl armchairs, and a custom rug by Tai Ping completed this showstopping vignette. There is a custom vanity and shower clad in hand-selected polished Panda White Marble in the primary bath, as well as leathered 3D Matrix Granite with Nero maroquin mosaic floor in the shower and white Thasos field tile floor throughout.
Red Oak Residence Gallery
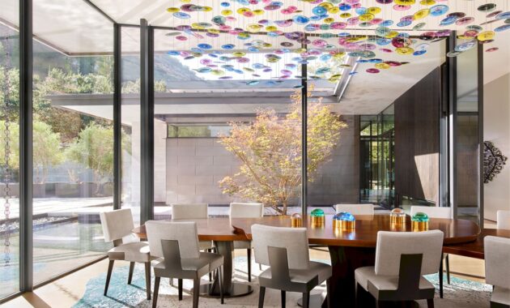
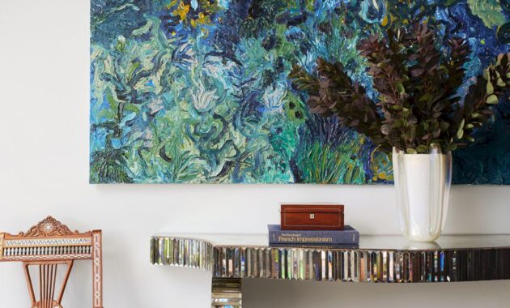
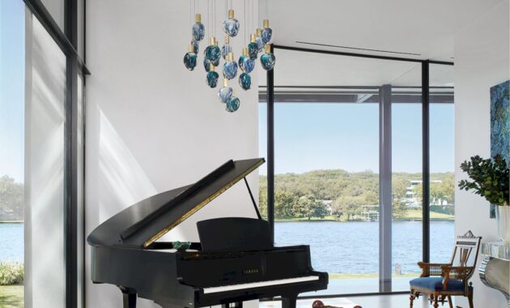
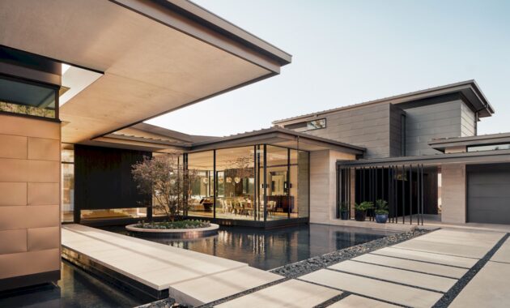
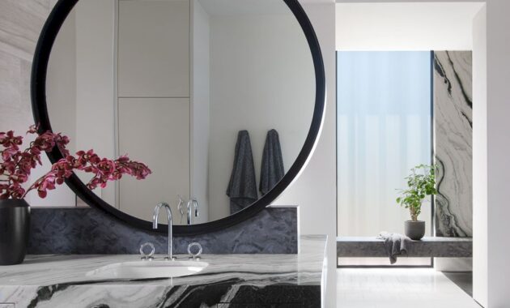
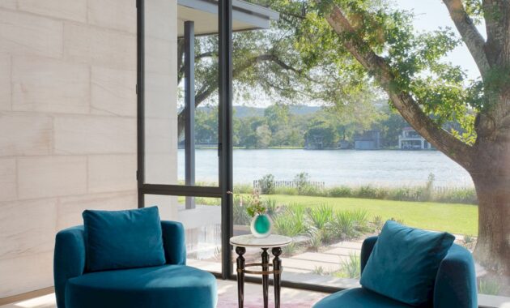
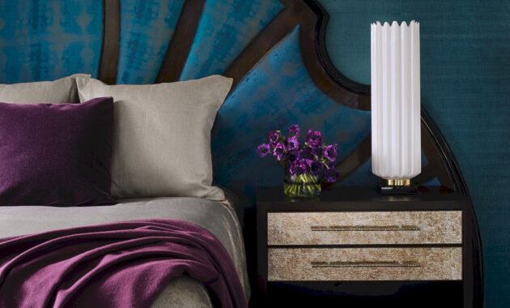
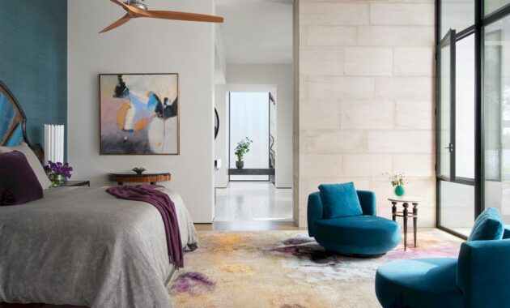
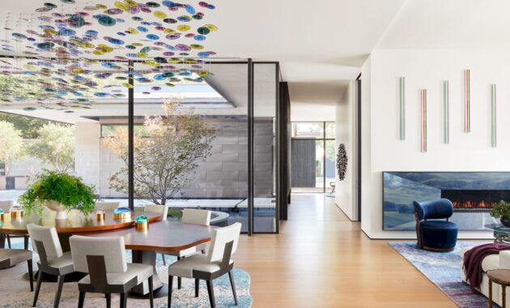
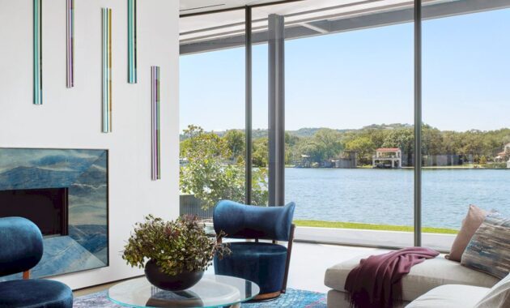
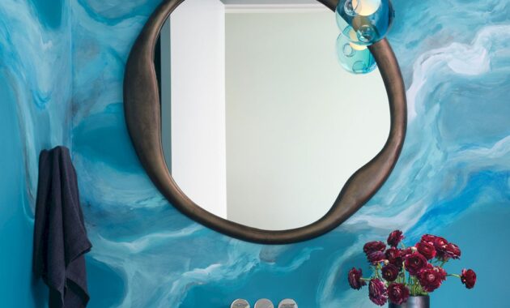
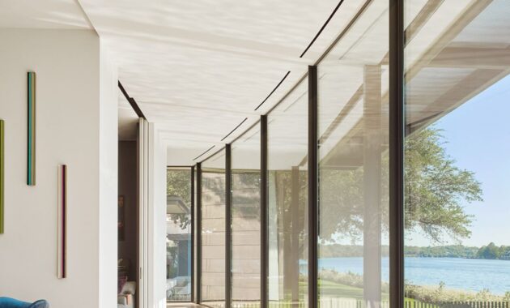
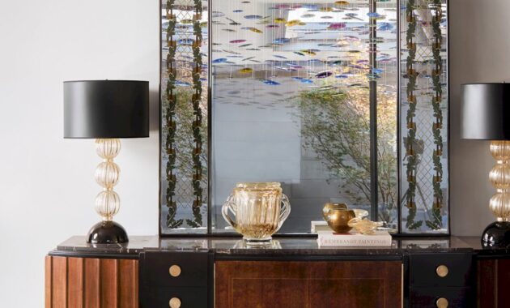
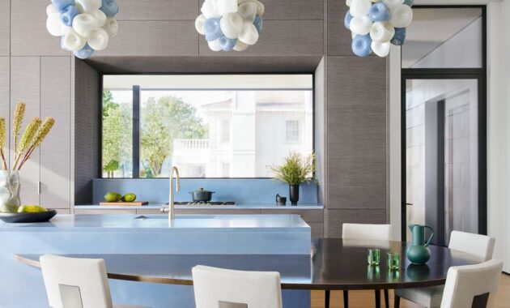
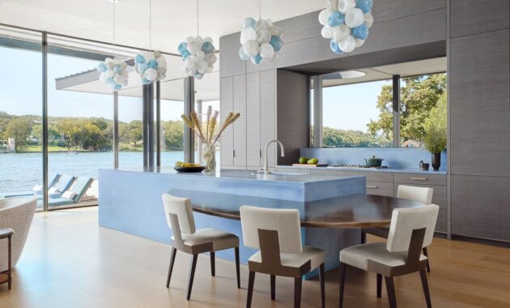
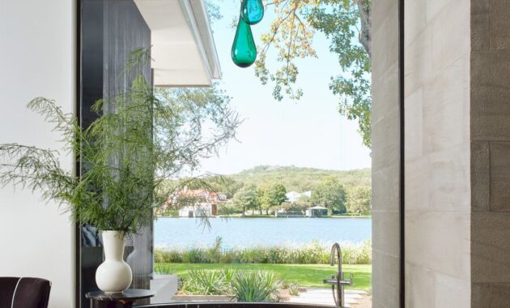
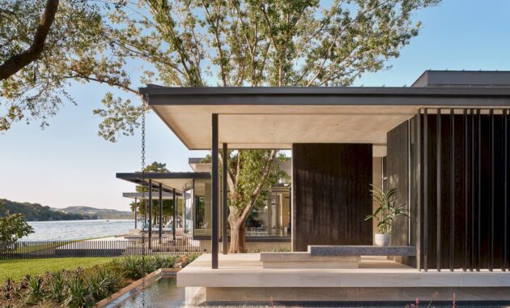
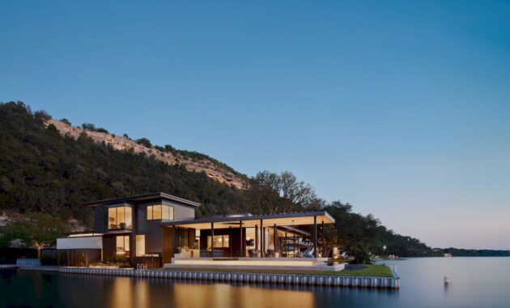
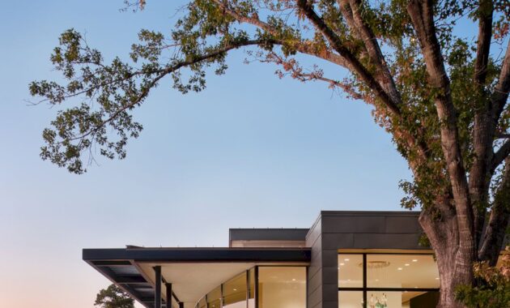
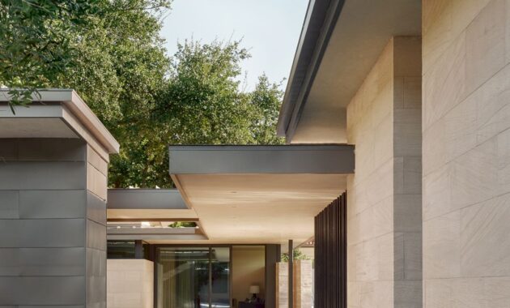
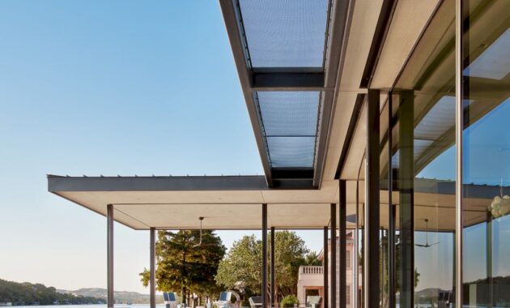
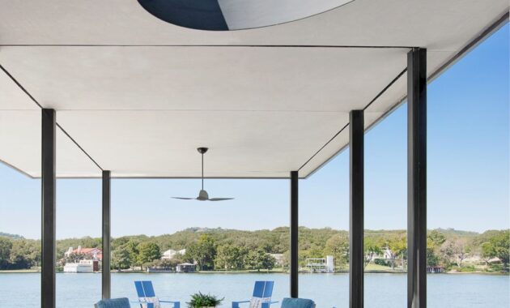
Project team:
Interior Design: Britt Design Group
Architect: LaRue Architects
Landscape Architect: Garden Design Studios
Pool: Aqua Builders
Photos: Casey Dunn
Discover more from Futurist Architecture
Subscribe to get the latest posts sent to your email.
