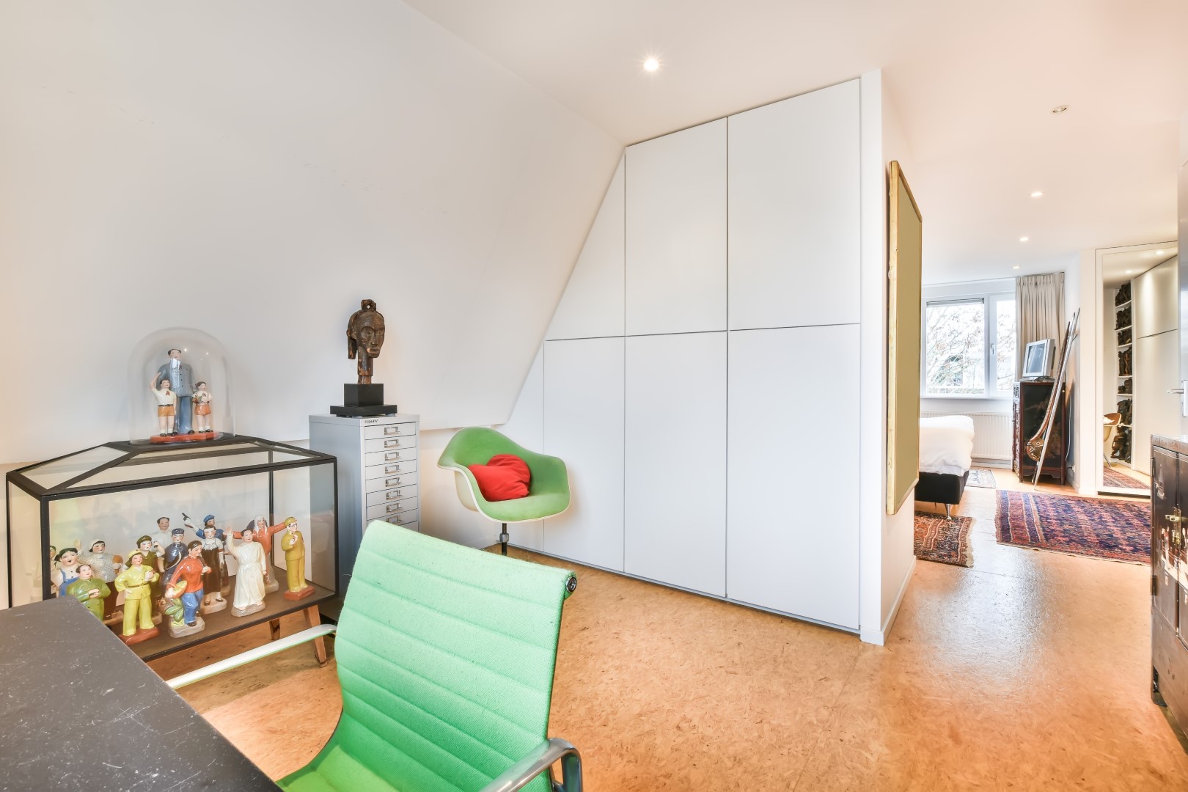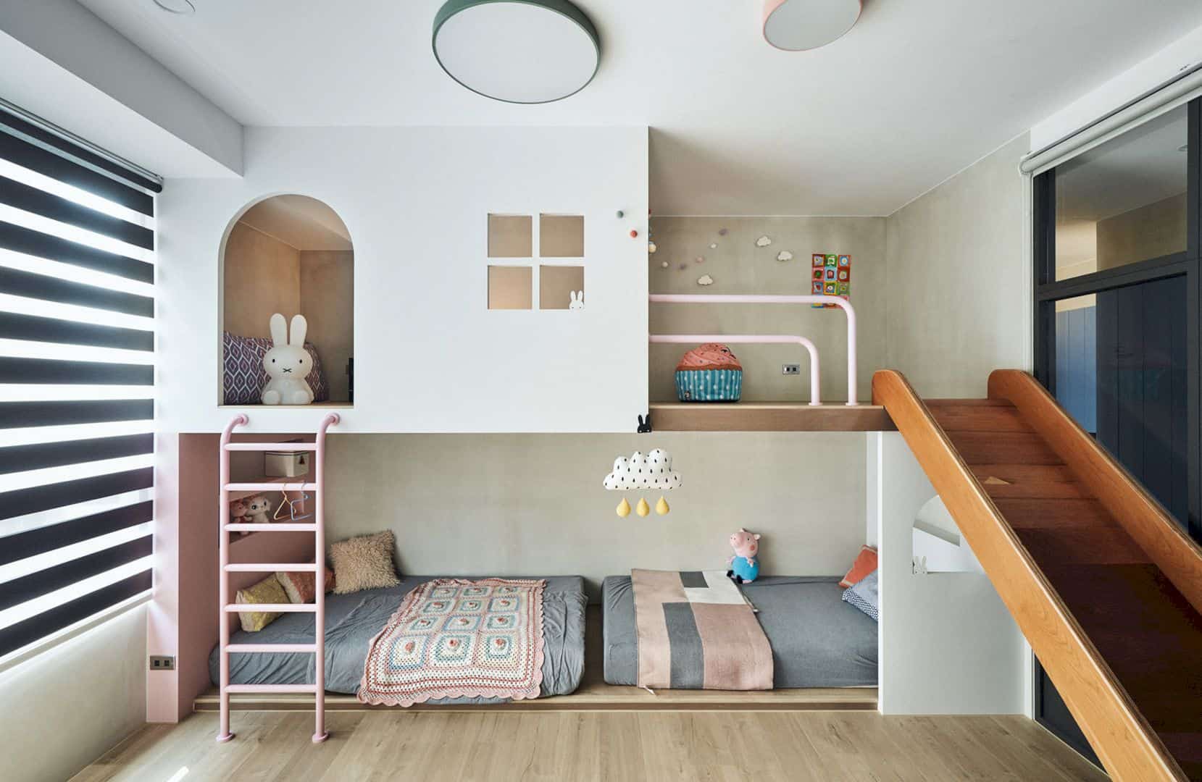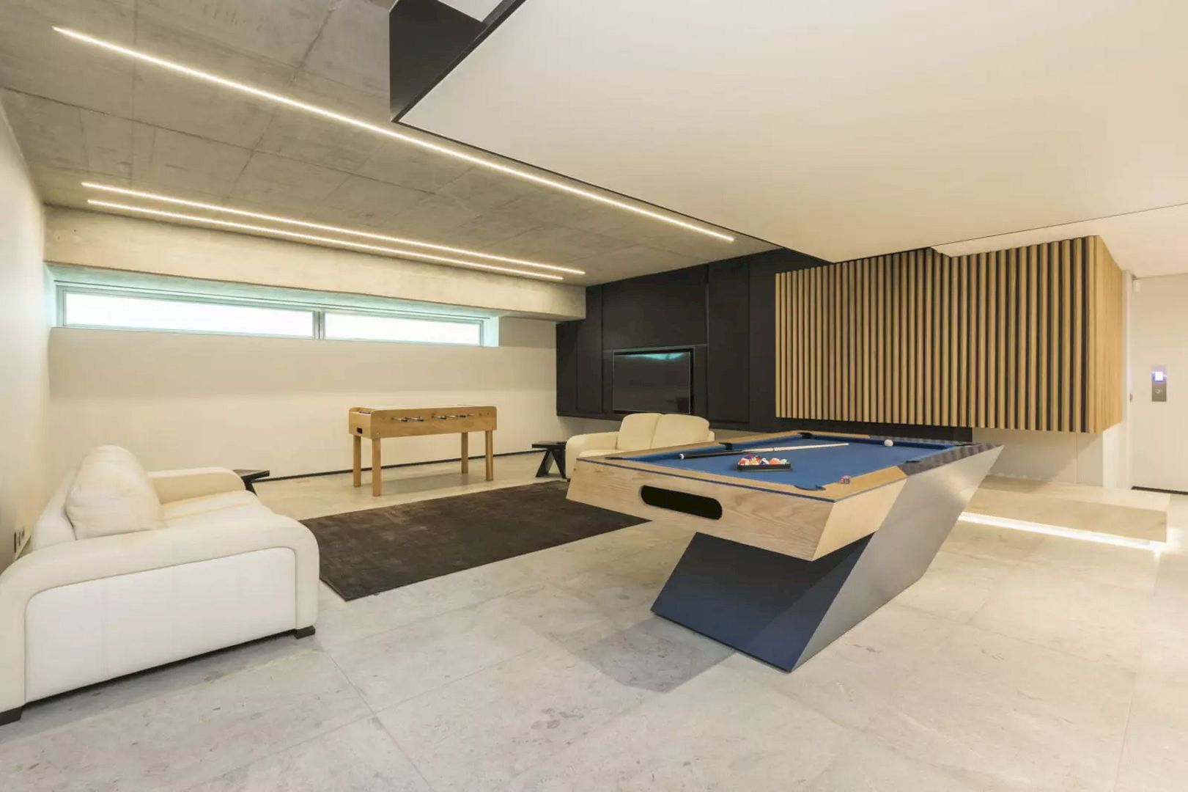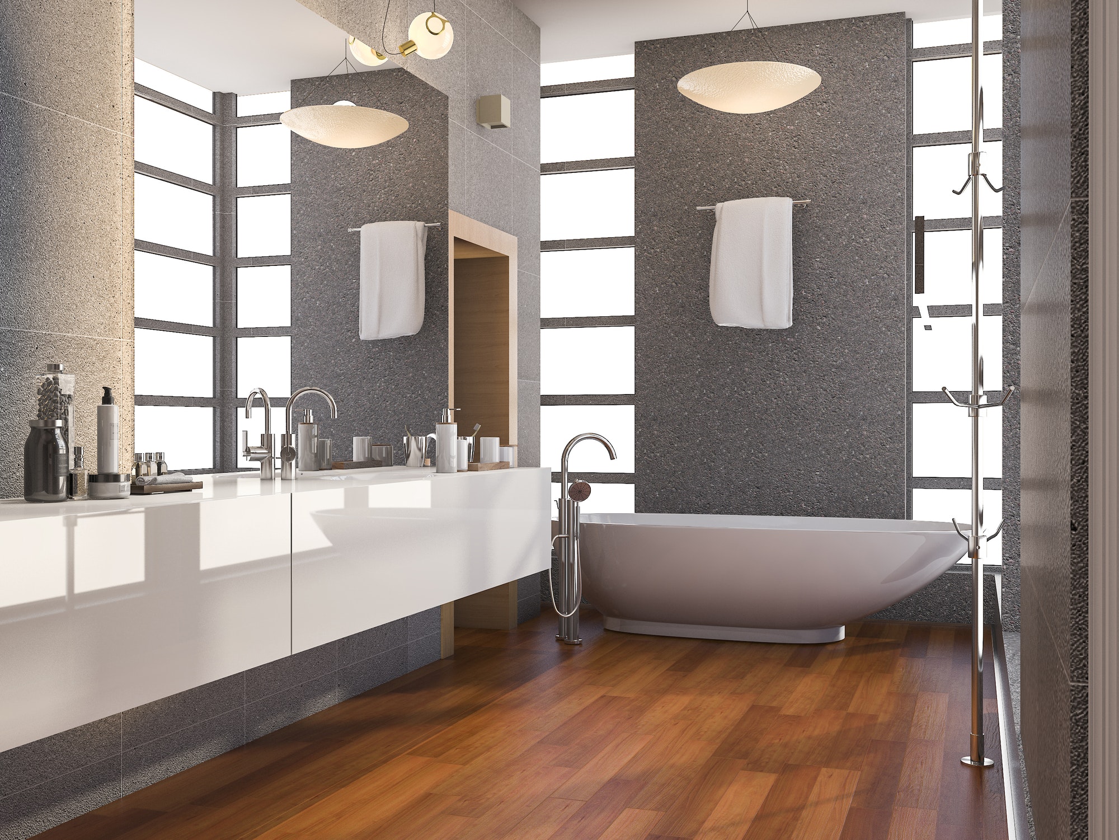Designing for compact living demands creativity and strategic planning to ensure both functionality and comfort are maximized within a limited space. Emphasizing the selection of style, lighting, and multifunctional furniture is key to making the most out of a small living area. Here are enhanced design ideas, infused with professional tips, to transform compact spaces into stylish and efficient homes.
Multifunctional Furniture
Opt for furniture that serves dual purposes to conserve space efficiently. A sofa that doubles as a bed or a coffee table equipped with internal storage are smart choices. Consider a wall-mounted desk or dining table that can be folded away when not in use, offering flexibility and freeing up floor space.
Maximize Vertical Space
To increase storage options without compromising on floor space, utilize vertical space with floor-to-ceiling built-in shelves and cabinets. This not only offers ample storage but also draws the eye upward, making the room appear larger. Install shelves above doorways or in other unused spaces for extra storage.
Optimize Natural Light
Maximizing natural light can make a compact space feel bright, airy, and more spacious. Choose light colors for walls, furniture, and decor to enhance this effect. Strategically placed mirrors can amplify natural light and create the illusion of a larger area. Use sheer curtains or blinds to allow light in while providing privacy, keeping the space light and open.
Flexible Lighting Solutions
Incorporate flexible lighting options such as wall-mounted lamps, pendant lights, or under-cabinet lighting to save tabletop space and enhance the ambiance of the room. Opt for LED strip lights under shelves or cabinets for a modern look that also adds to the illusion of space.
Personalize Your Space
While functionality is crucial, adding personal touches through decor can make a compact living space feel like home. Choose a few statement pieces that reflect your style without overcrowding the space. Use wall-mounted planters or floating shelves to display decor and greenery without sacrificing valuable floor space.
With the help of these design strategies and professional tips, it’s possible to fashion a small living area that is both chic and practical, demonstrating that restricted space doesn’t have to constrict your creativity or lifestyle.
Table of Contents
1. Kirimoko Tiny House by Condon Scott Architects
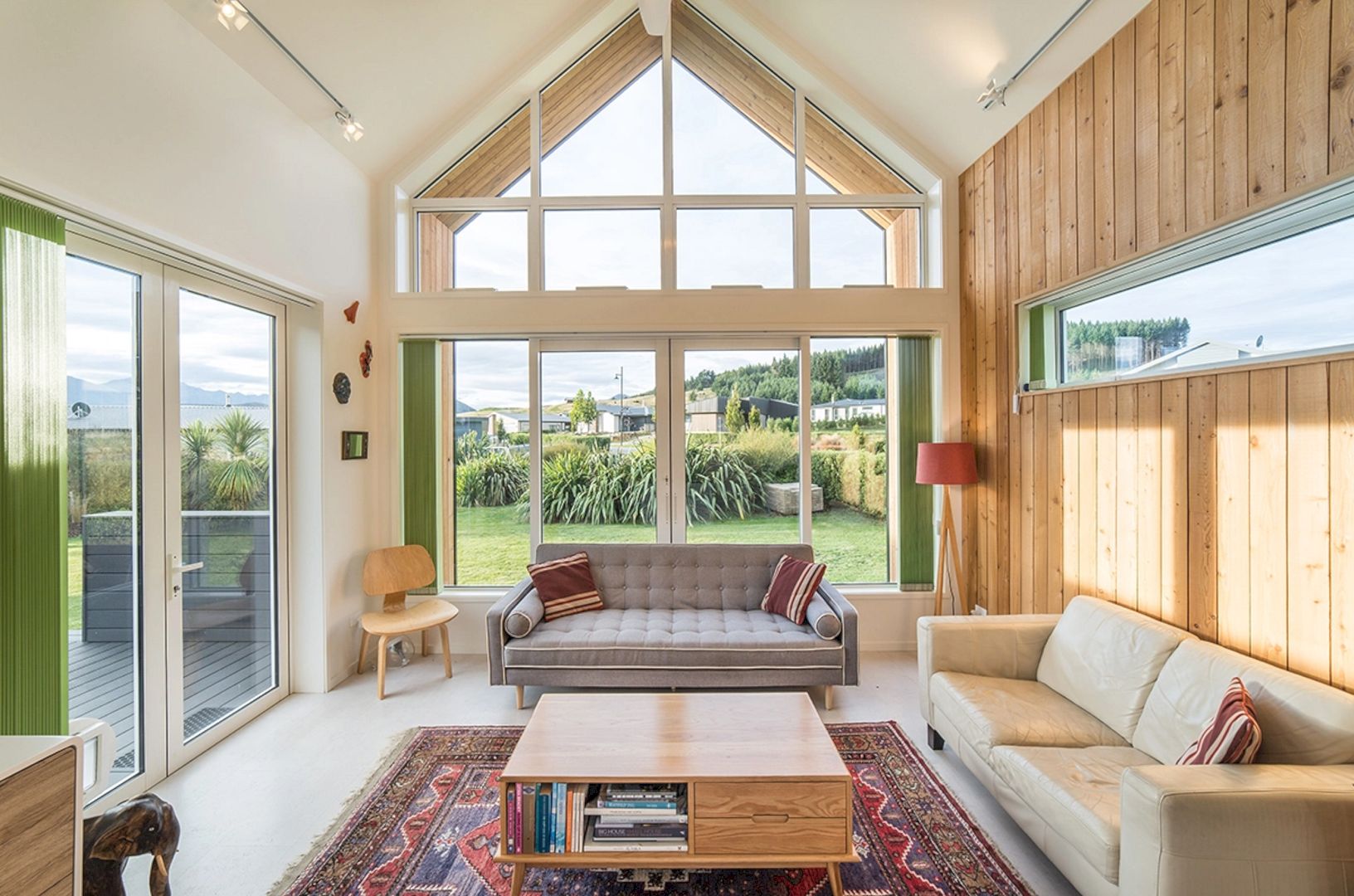
One of the best design ideas for compact living can be found in Kirimoko Tiny House by Condon Scott Architects. This house uses a wooden table that serves more than one function. This table comes with storage for storing books. Two simple sofas are also added to achieve maximum comfort.
Photographer: Simon Larkin Photography
2. Vitacon Apartment by Studio AG Architecture
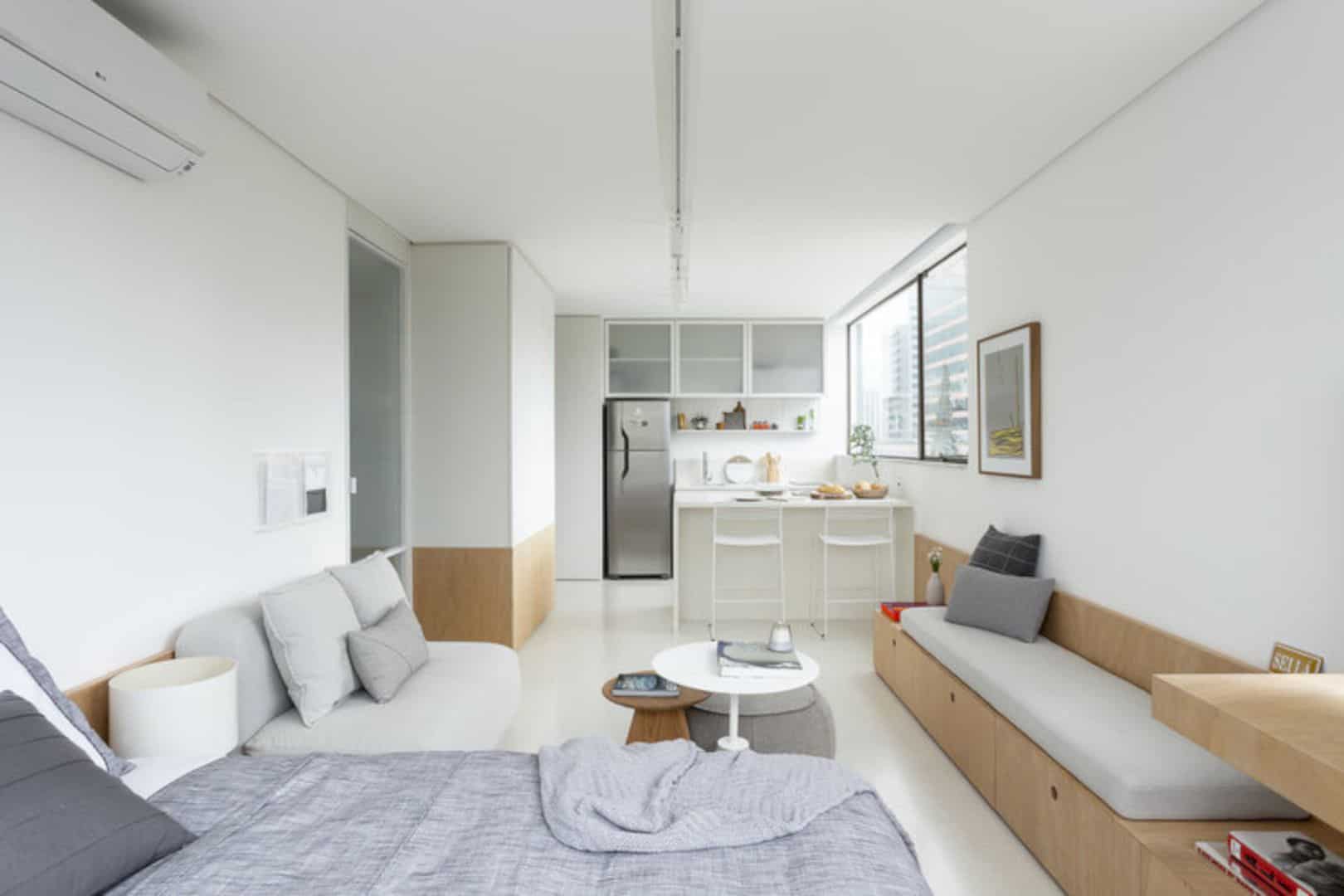
Vitacon Apartment by Studio AG Architecture also has one of the best design ideas for compact living to inspire you. This modern apartment chose a long bench with storage space inside. There are also round tables that help the apartment to save more space.
Photographer: Ricardo Bassetti
3. Studio Vila Olimpia by Tria Arquitetura
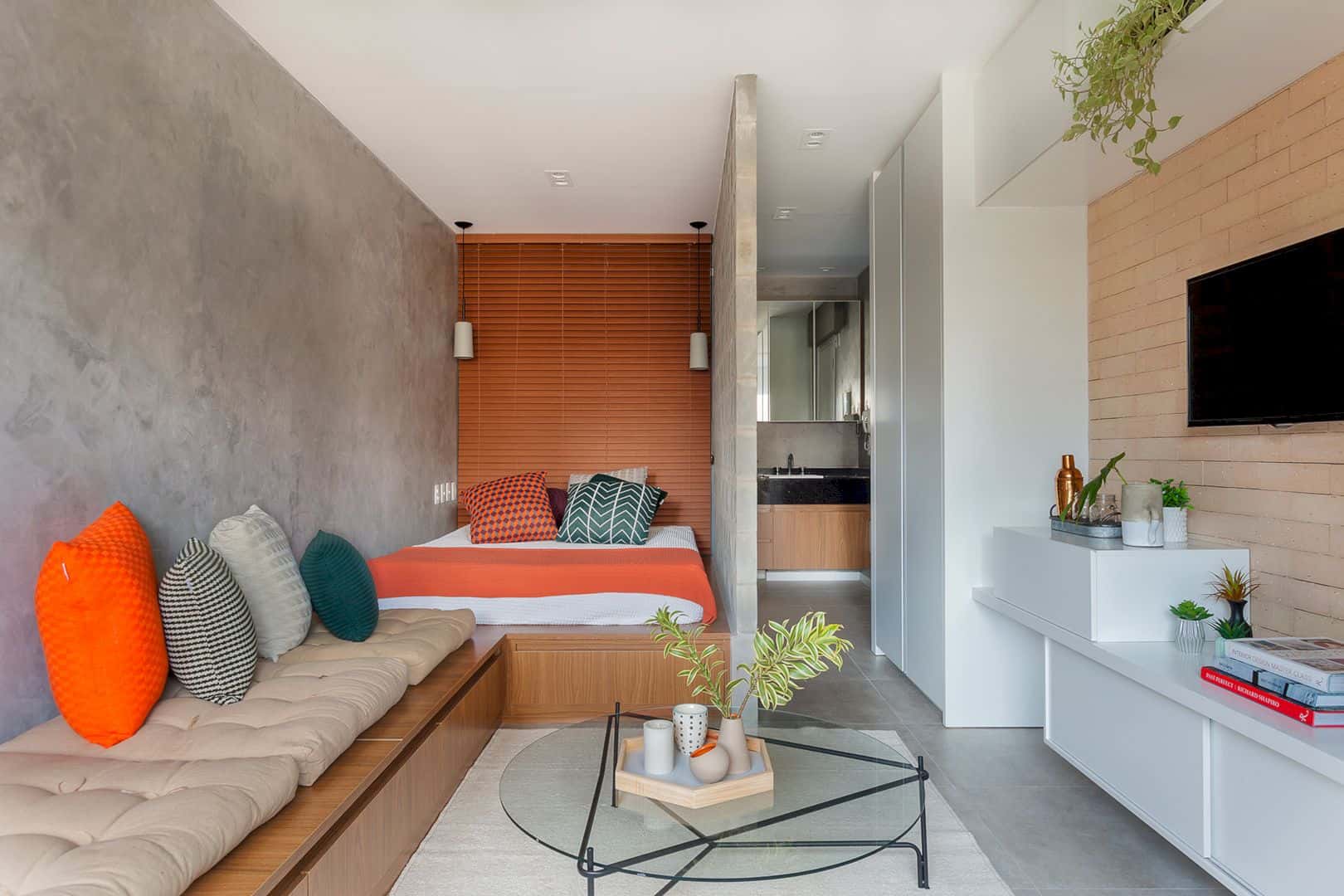
Studio Vila Olimpia by Tria Arquitetura is a compact apartment that also has one of the best design ideas for compact living for your apartment. This cozy living place has built-in storage to keep belongings organized and out of the way. By putting all things along the wall, this apartment can get more free space in the middle.
Photographer: Alessandro Guimaraes.
4. Cazo Apartment by Estudio BRA
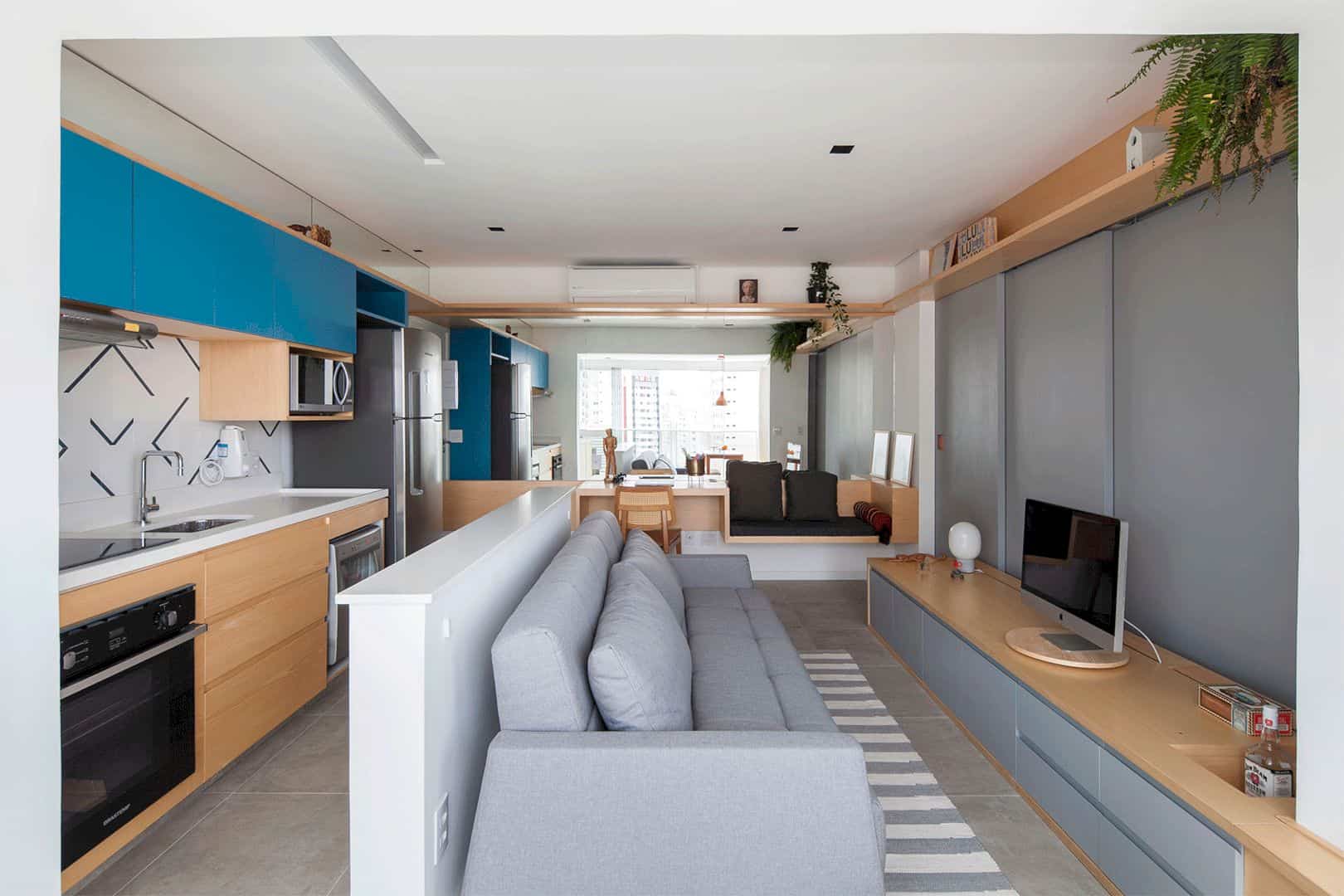
One of the best design ideas for compact living in Cazo Apartment by Estudio BRA is also perfect for your apartment. This apartment uses a room divider to separate different areas within a compact space. It also takes the most use of the wall area near the ceiling to place wall-mounted shelves.
Photographer: Maíra Acayaba
5. Hermes City Plaza – The Room by Standard Studio
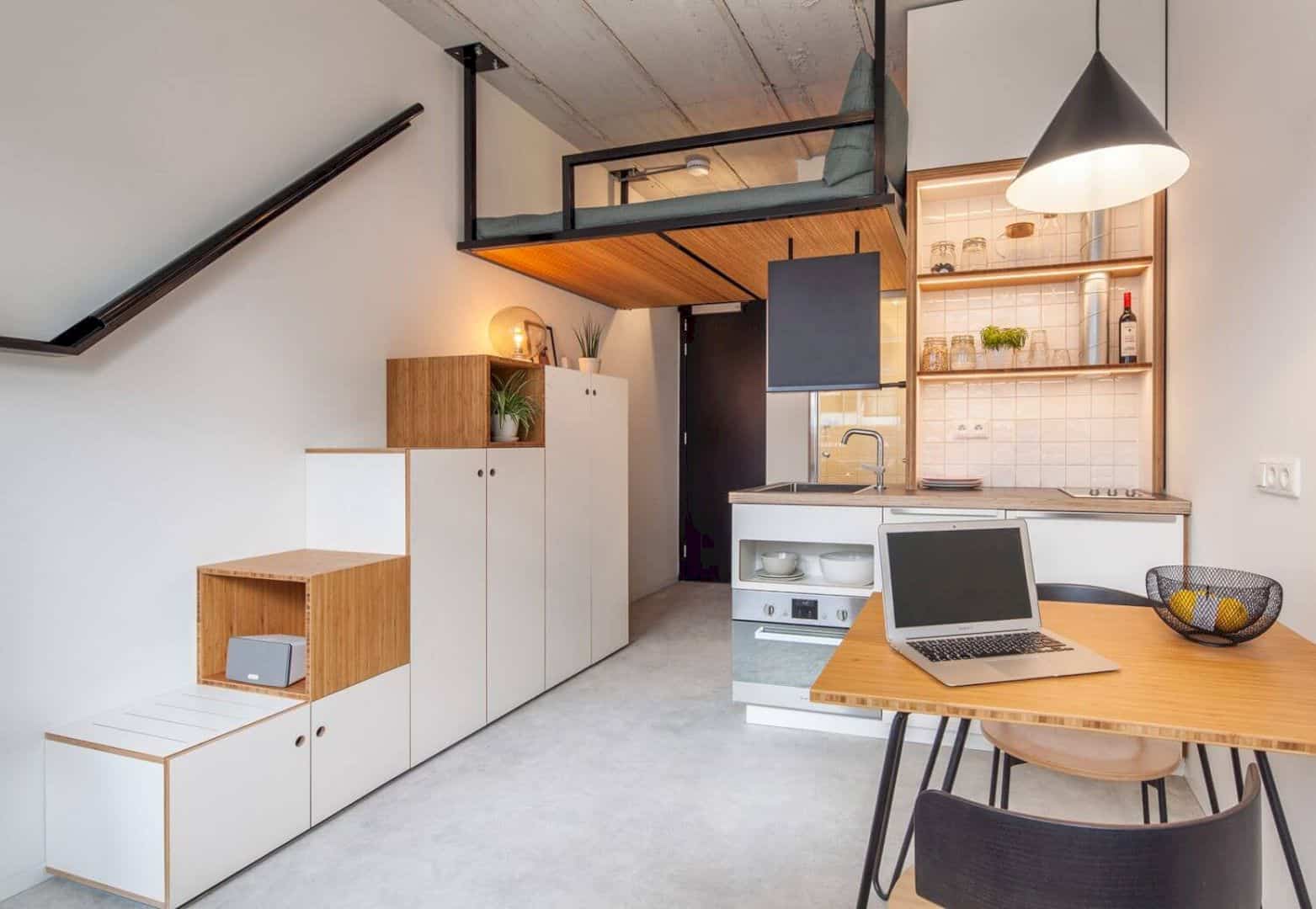
The last best design idea for a compact living can be found in Hermes City Plaza – The Room by Standard Studio. Instead of having a real staircase, this house arranges wooden storage strategically which can serve as a staircase. The dining table is also placed closed firmly to the wall to create a free space in the middle.
Photographer: Wouter van der Sar
Discover more from Futurist Architecture
Subscribe to get the latest posts sent to your email.
