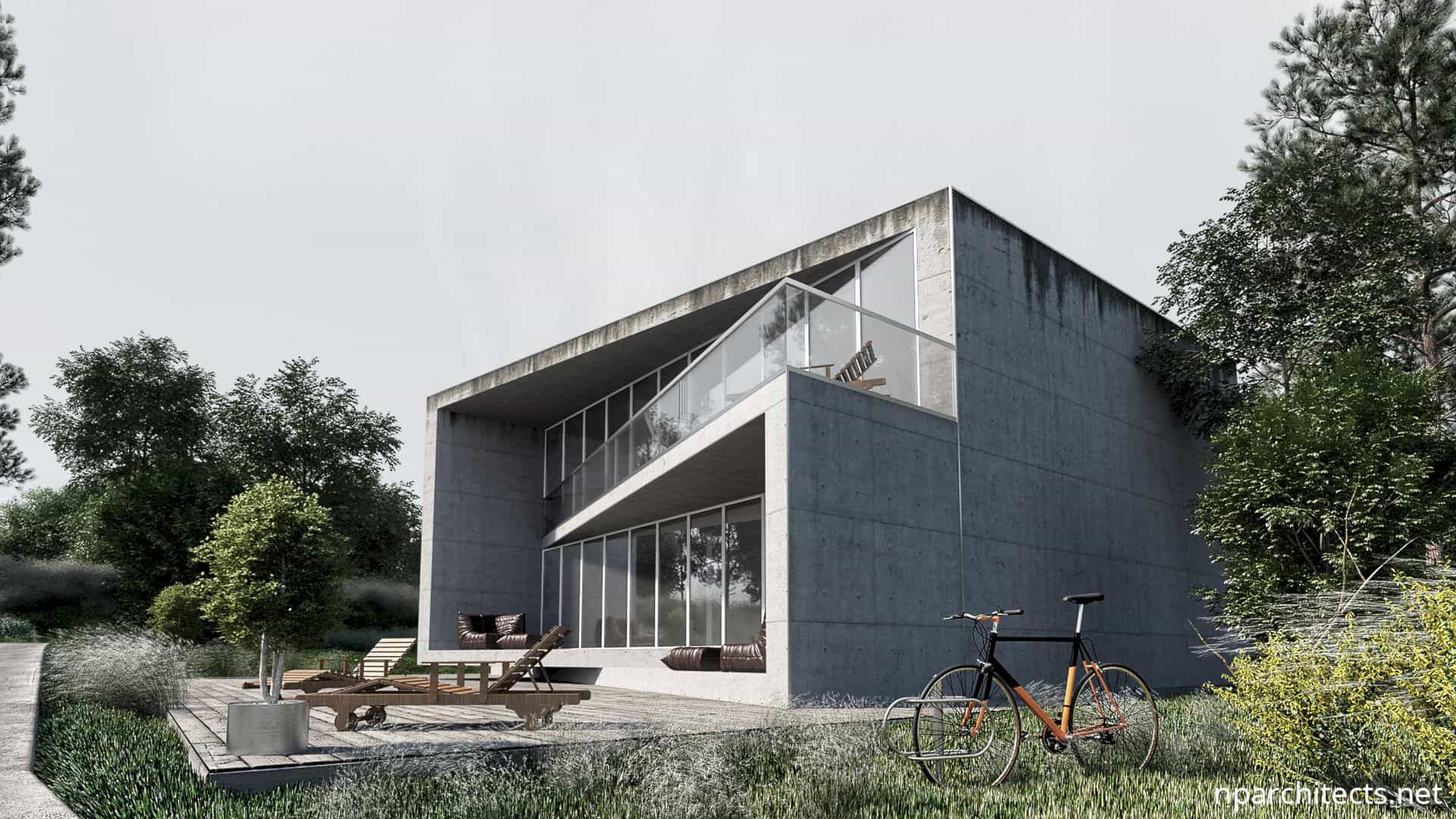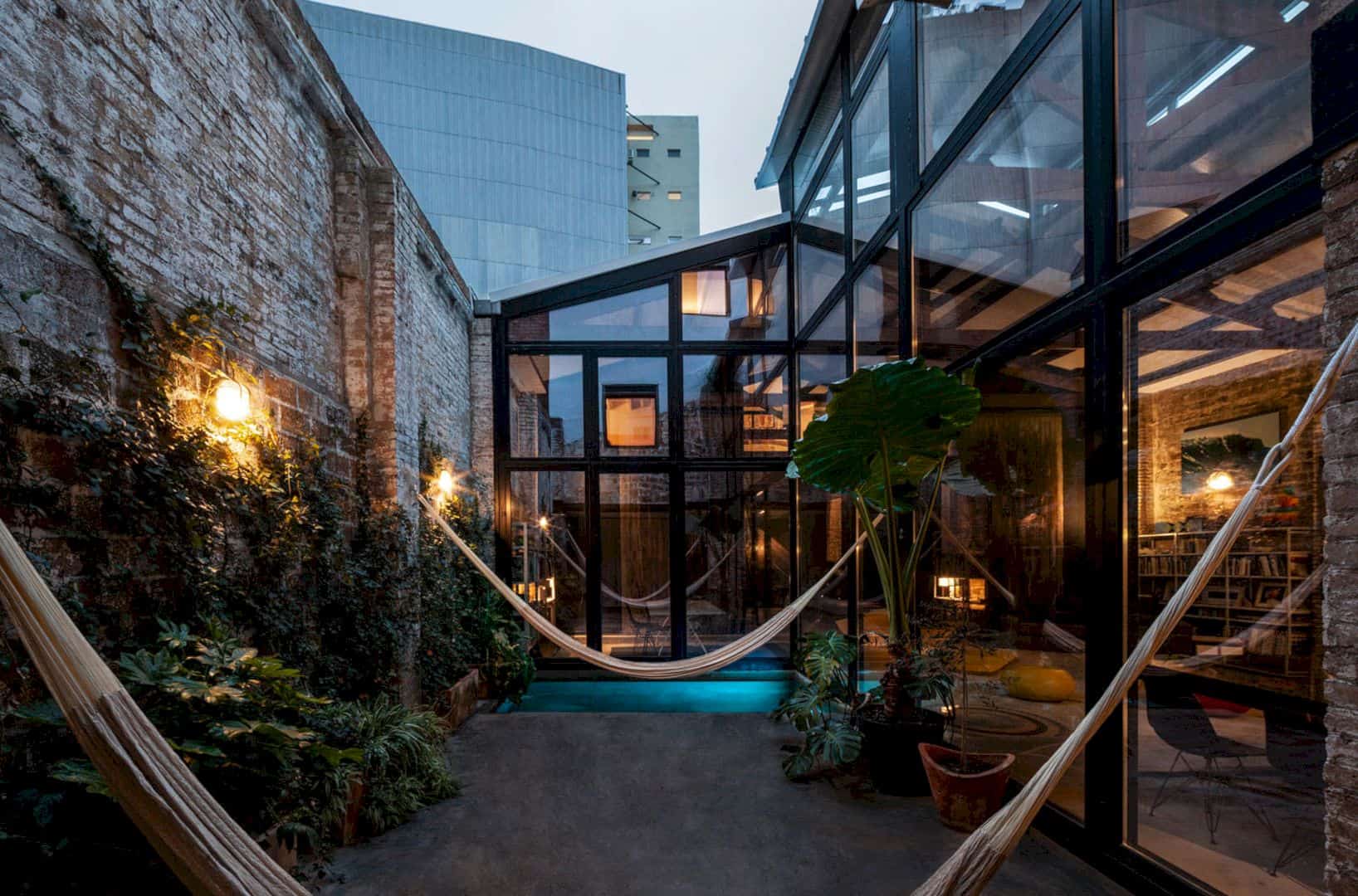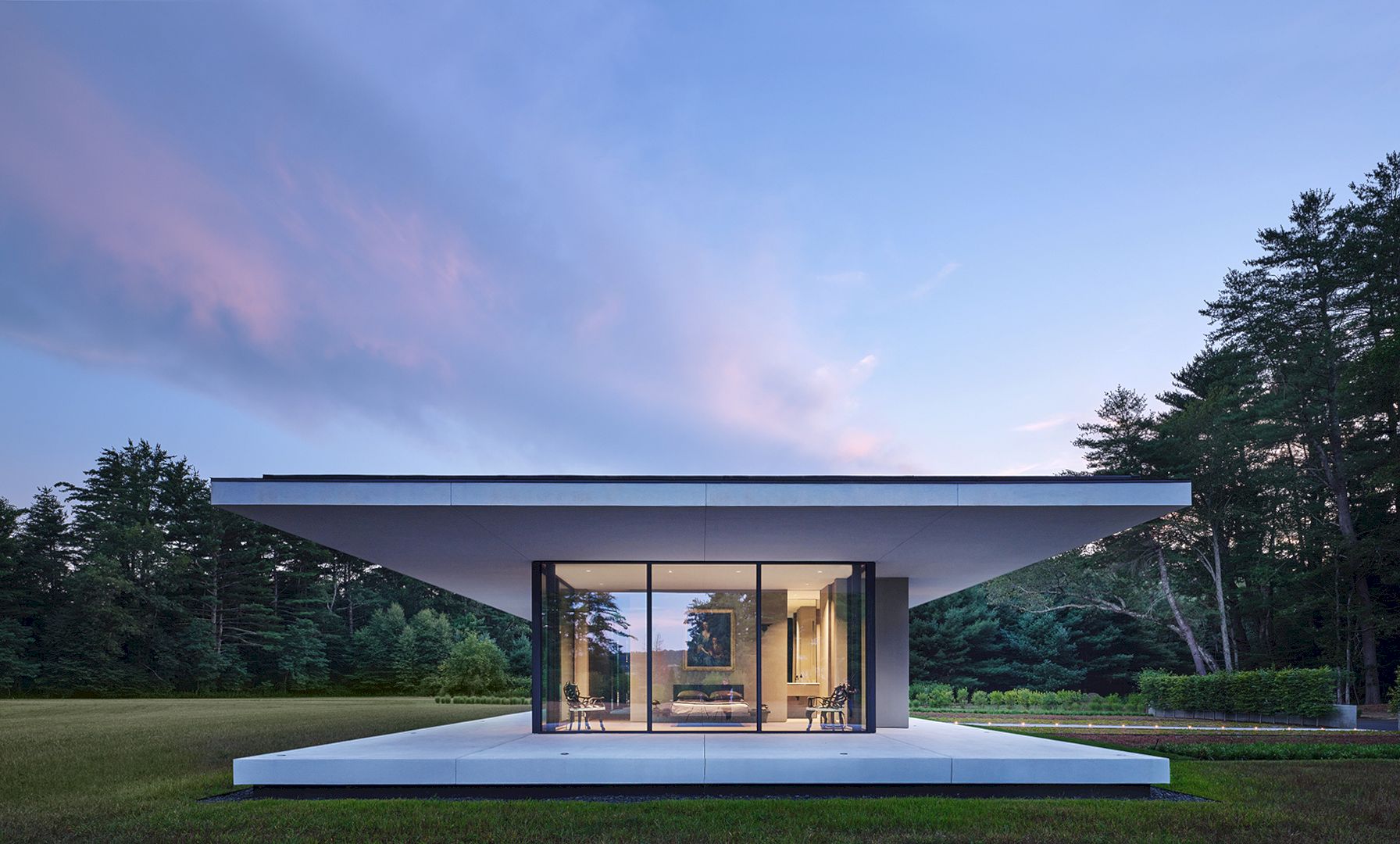Ivan Kochev from ARCHJOINT Studio succeeded in designing an airy and light-filled apartment project called MINIMALISM FOR LIFE. Intended for a family of three, this apartment is located in Russia, Moscow with 67 m2 of the total area.
An entrance area, a kitchen-living room, two bedrooms, and a bathroom inside this apartment are a result of the replanning. Using the entire space, creating the right zoning, and inhaling a lot of air and light was the main goal of this project.
The light solution – the rejection of point light – was the emphasis of this project. Thus, the choice fell on the Arlight linear LED light controlled by remote controllers. This awesome LED light in turn perfectly emphasized all interior planes. One can choose the desired level of lighting. It meets all the requirements of energy efficiency, safety, and durability.
The kitchen-living room is the key area in this apartment’s interior. The kitchen housed a standard block of lower and upper bases, a column and a dining table area (mixers, wash Omoikiri, Sydney SKDESIGN table). Microwave, oven, and refrigerator can be found in the column cabinet that separates the kitchen from the hallway area.
A channel air conditioning system (channel fanсoil) is installed in the kitchen area and the hallway, in a niche under the ceiling. Only decorative niches are noticeable in the room itself thanks to the installation system.
A modular sofa made of white leather ARCH625 in the center of the living room allows one to play various leisure scenarios.
A glass partition wall separates the private area of one of the bedrooms, retaining the maximum amount of natural light.
The bathroom had a bathtub, sink, hanging toilet with installation, and built-in closet. (sink, toilet by Vitra, mixers by Boheme). A warm wall with towel holders was chosen instead of a tower freezer for this bathroom.
Design and repair work in this project was carried out by the ARCHJOINT team.
MINIMALISM FOR LIFE Gallery
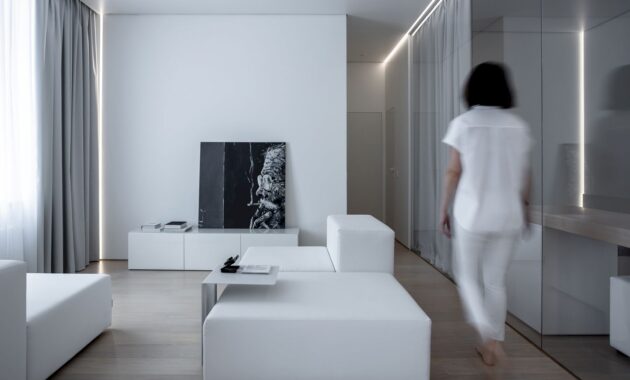
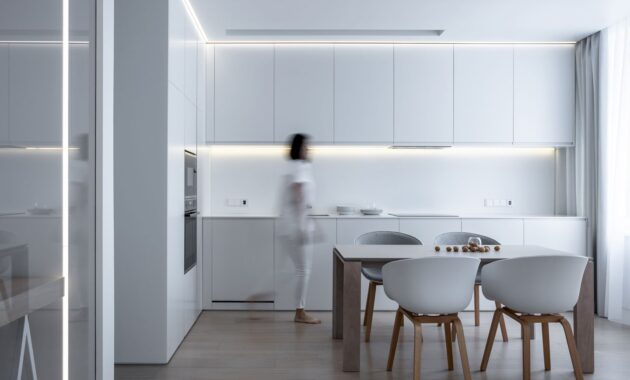
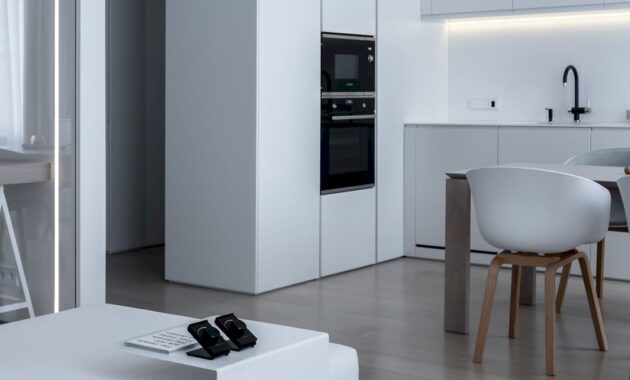
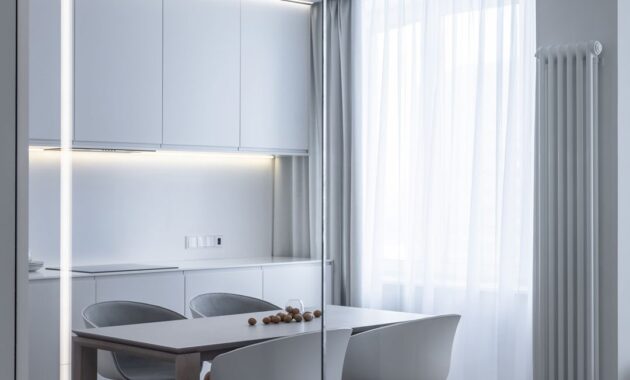
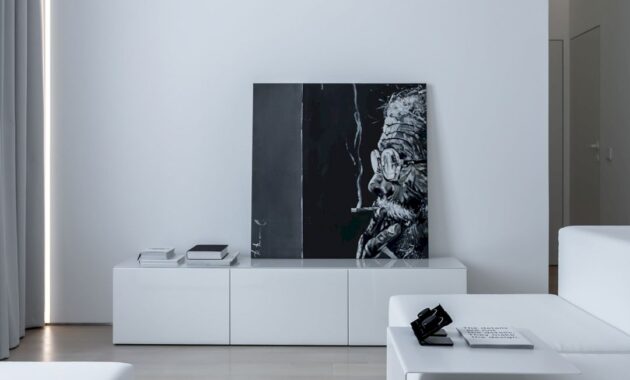
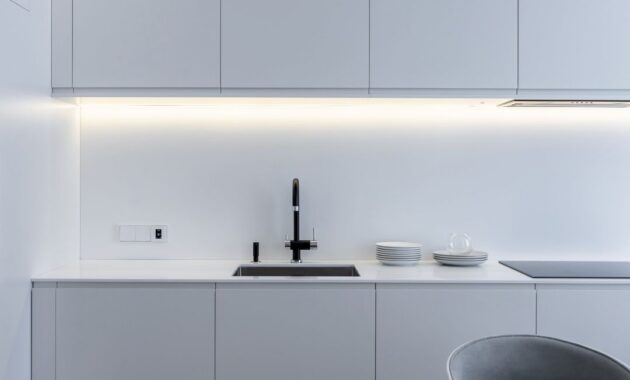
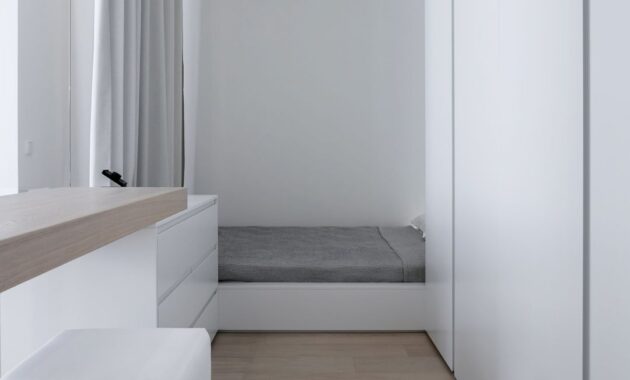
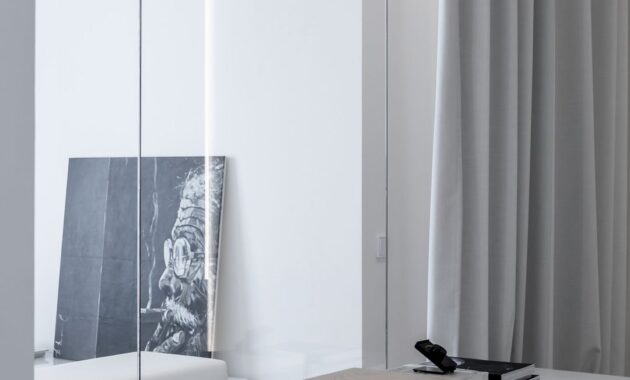
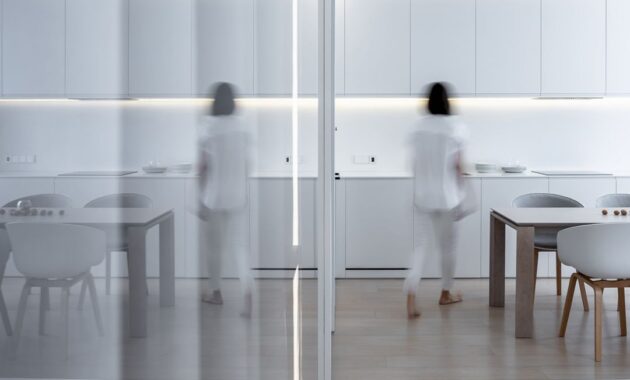
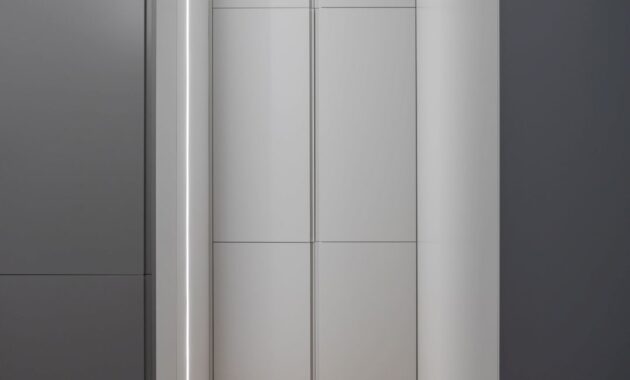
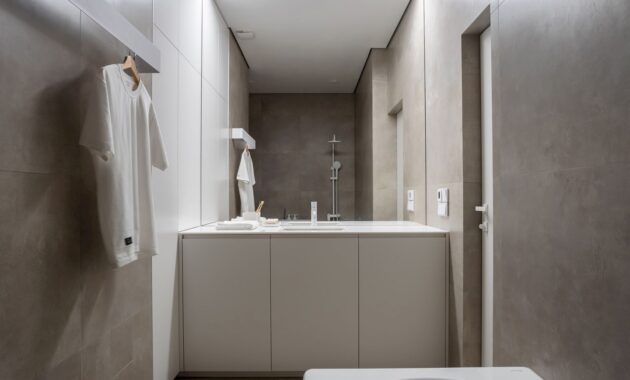
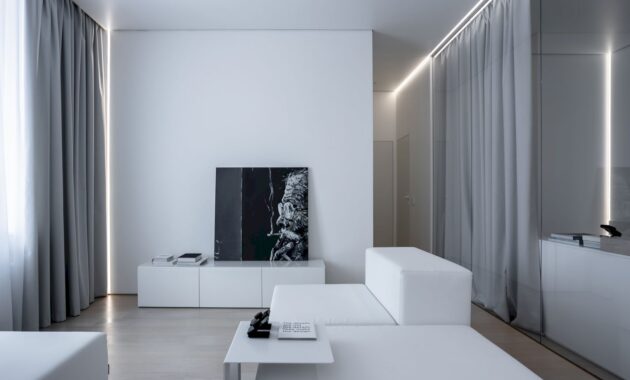
LOCATION: Moscow, Russia
AREA: 67 m2
BASIC MATERIALS: glass, wood, stone, paint
PROJECT AUTHOR: Ivan Kochev, A R C H J O I N T 2022
WEBSITE: https://archjoint.ru/
PHOTO: Anton Brzhozovsky
Discover more from Futurist Architecture
Subscribe to get the latest posts sent to your email.

