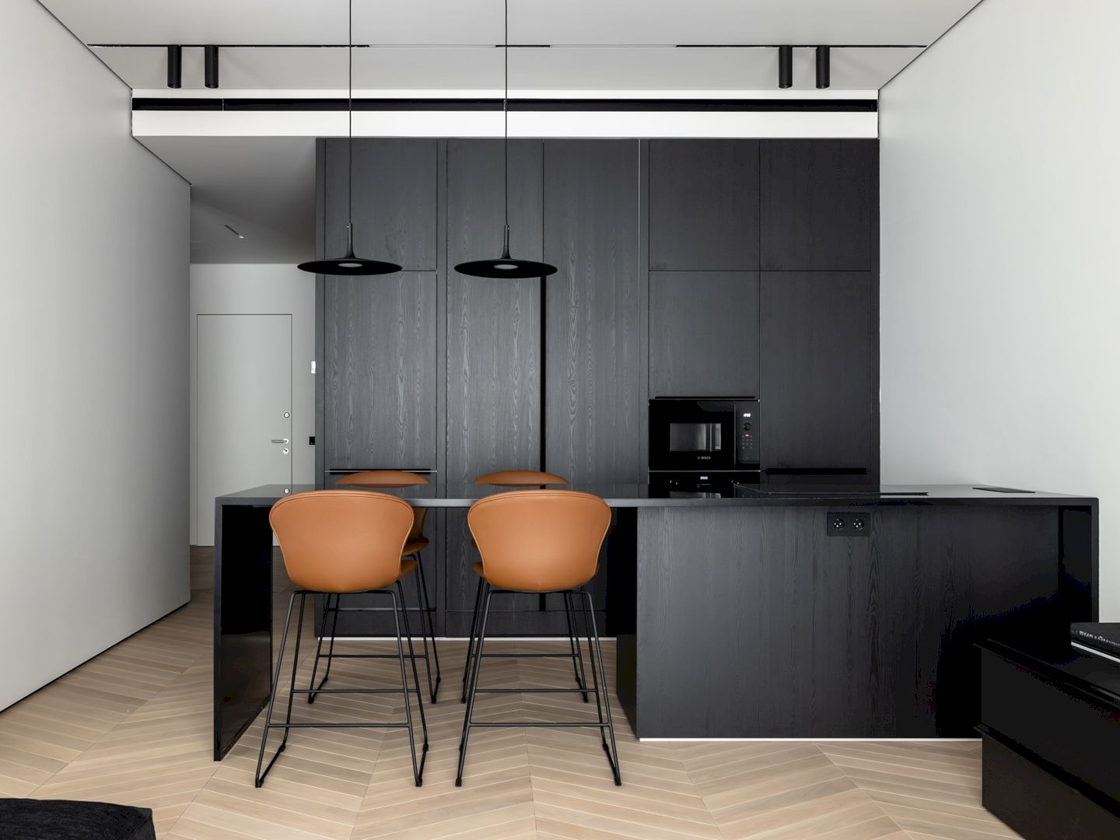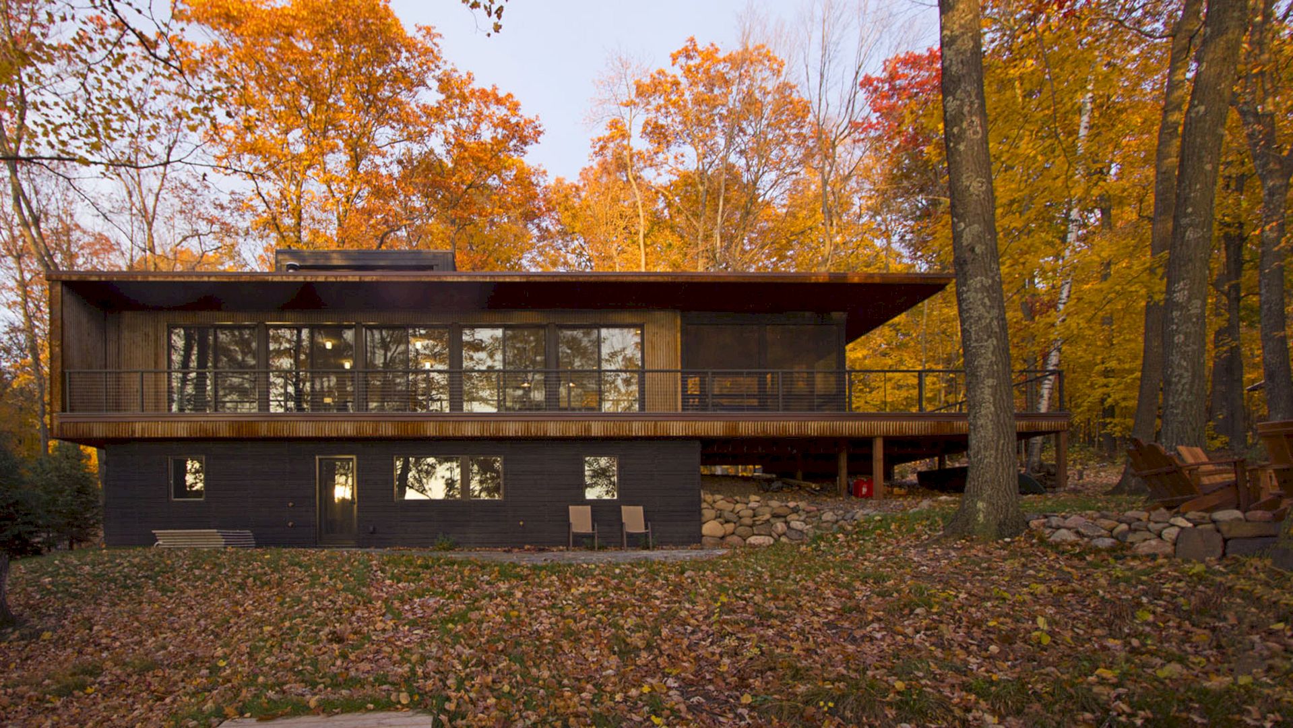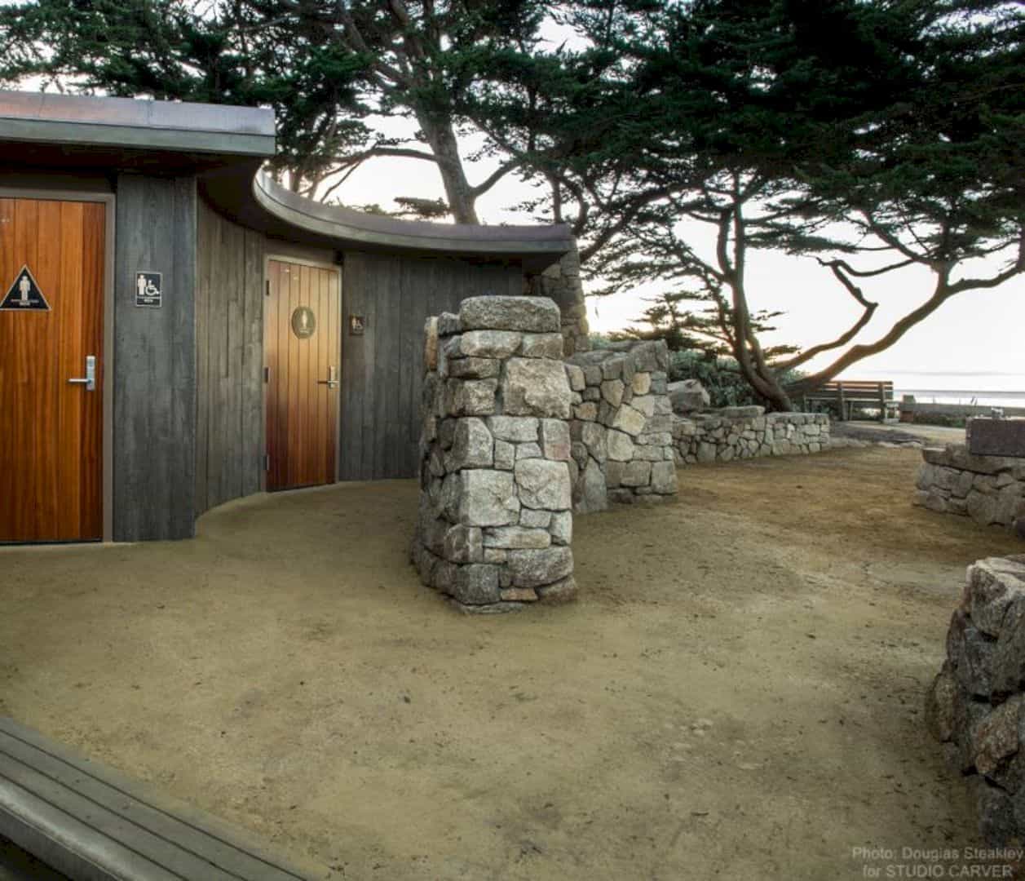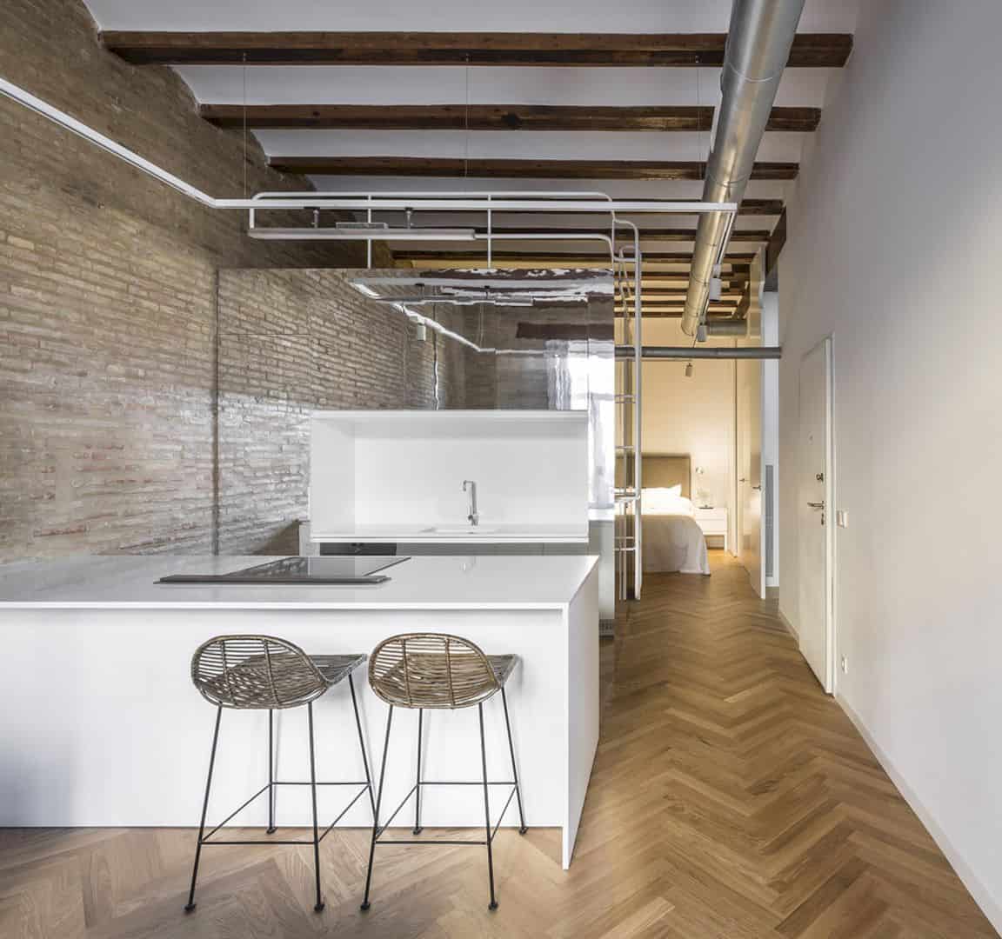Located in Moscow, Russia, A 65 m² Moscow Apartment with An Adaptive Timeless Interior is an awesome residential project designed for the bachelor by Ivan Kochev from ARCHJOINT. The main idea of this project is to create an adaptive timeless interior.
The architect developed a design with the ability to easily transformation that implies multifunctionality, open layout, and flexibility.
The possibility of free planning and high ceilings (3.2 meters in draft version) are the advantages of the initial layout. The disadvantages are a standard structure with small rooms and an irrational space involved. The customer asked for a modern interior with a masculine character, an abundance of light, and competent functional content.
An entrance hall, kitchen-living room, bedroom, dressing room, and bathroom were formed as a result of the redevelopment.
Glass, metal, wood, stone, and paint are the main finishing materials in this project. All materials used for this apartment should be certified, practical, durable, and safe. For the entrance and kitchen areas, the finishing was a particularly interesting solution. The entrance hall flowed smoothly into the kitchen where the architect applied the “cube” technique: lining the entire volume with veneer panels, including the door to the bathroom.
The overall color palette is white and black. The number of colors was minimized so that individual planes did not break out of the ensemble. It was a good solution to visually increase the space. There is also a herringbone parquete that softens the laconic interior.
All body furniture in this apartment is custom-made according to ARCHJOINT drawings. The hidden kitchen is the most remarkable object of all. The customer of this project is a young man with an active lifestyle. With such as kitchen design, it looks not only aesthetically pleasing but also allows him to hide everything superfluous at the right time.
BoConcept chairs in terracotta leather were the main color accent. A soft modular Navi of the Boca factory and a large rack were in the TV zone. The sink pedestal and closet in the bathroom are custom-made. The sink and countertop are made according to individual drawings from a single material (artificial stone and supplemented with a Hansgrohe mixer) while the lights in the project are Arlight.
Sliding doors made of dark aluminum and tinted glass separated the bedroom from the kitchen-living room. They make this bedroom a cozy private space for sleeping. Doors on both sides of the bedroom create access to the living room and bathroom. As in the entire apartment, a shadow plinth with LED lighting was used here for the ceiling and floor.
Assembling all engineering units with the utmost accuracy to get the effect of floating walls was this project’s main complexity according to the architect.
It is a cozy apartment where one room flows to another. In every corner of this apartment, everyone can view the panorama of the city or the entire apartment.
A 65 m² Moscow Apartment with An Adaptive Timeless Interior Gallery
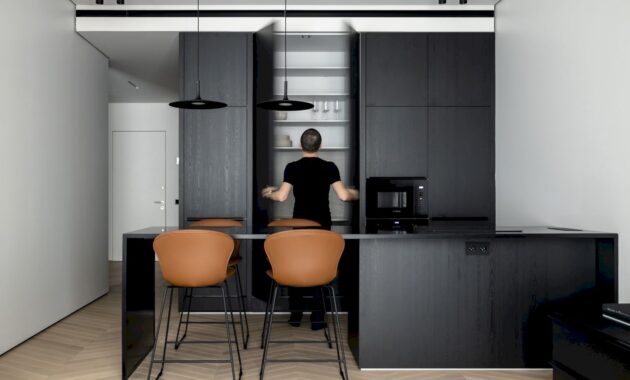
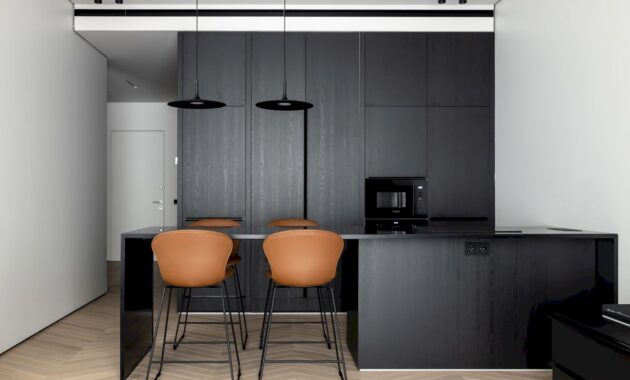
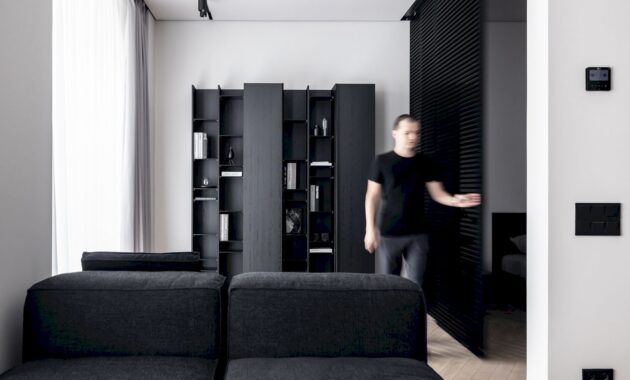
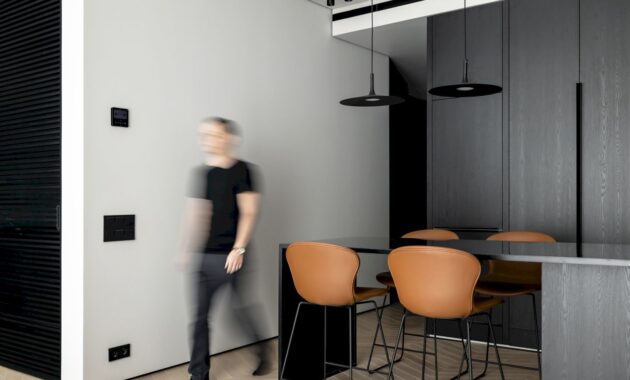
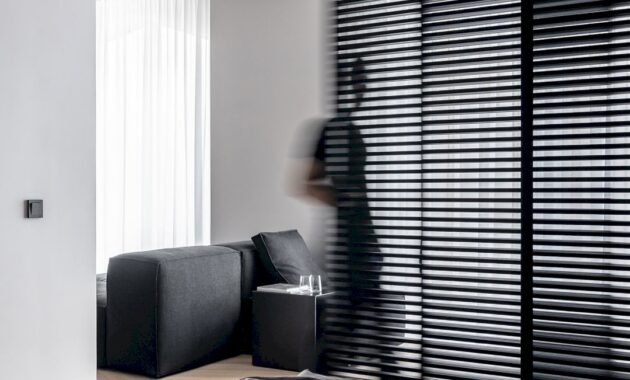
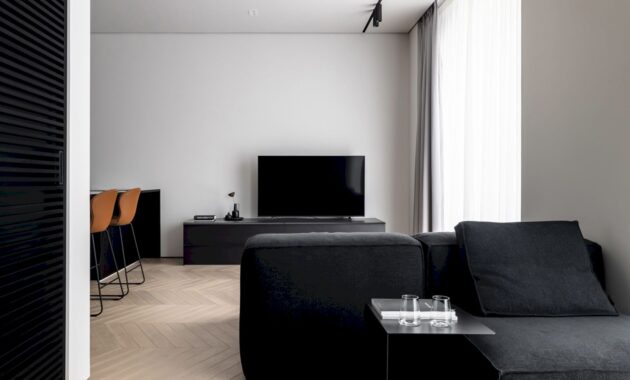
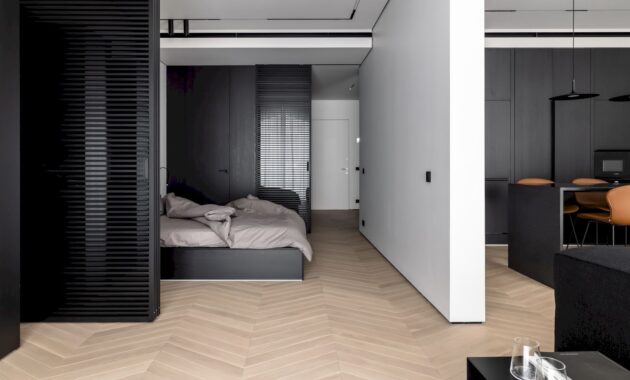
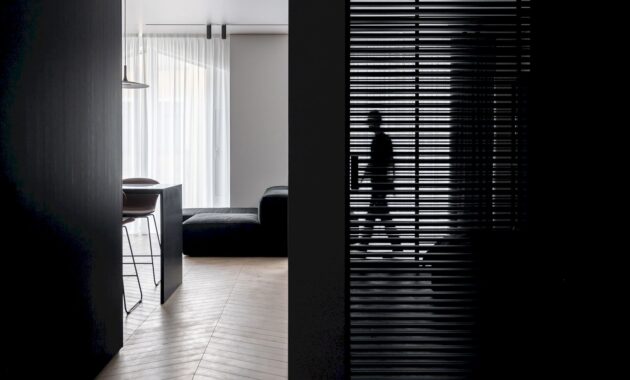
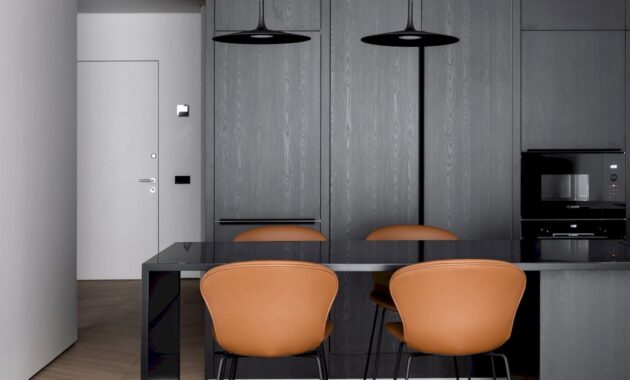
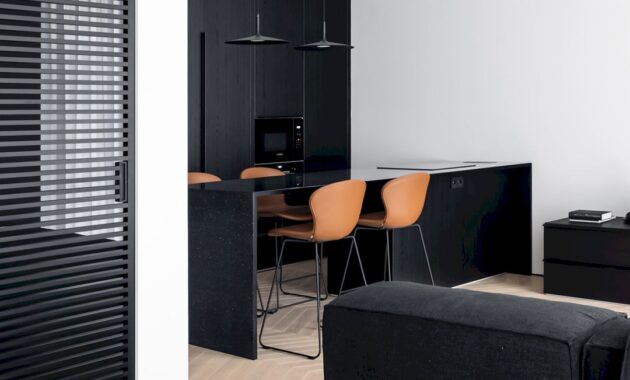
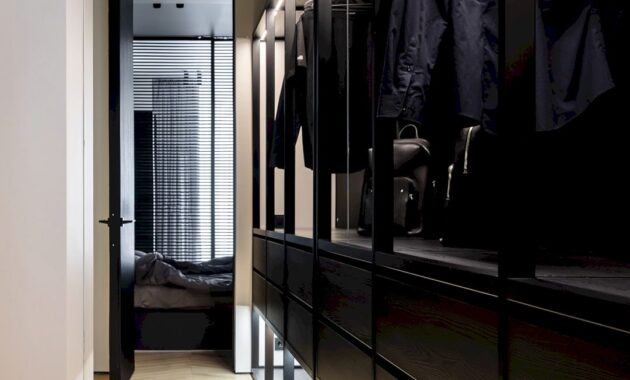
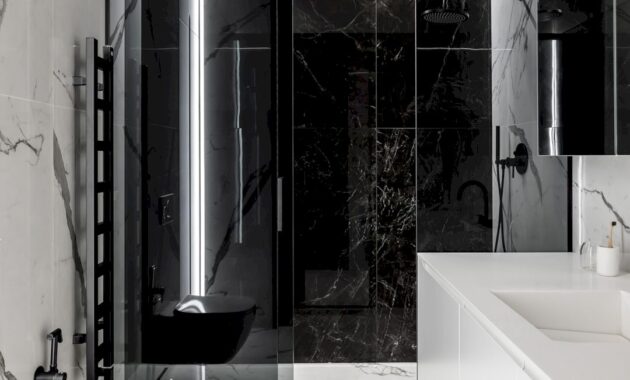
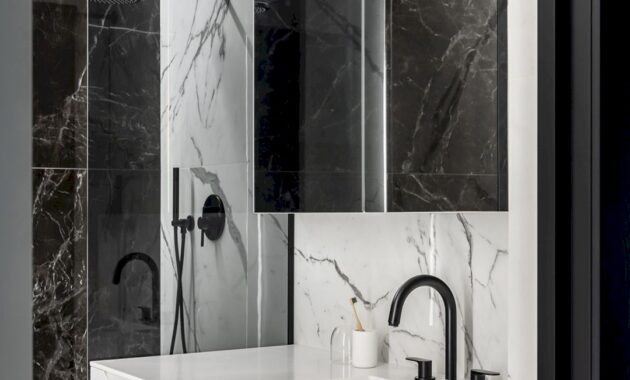
Location: Russia, Moscow
Architect: Ivan Kochev (https://archjoint.ru)
Photo by Anton Brzhozovsky
Discover more from Futurist Architecture
Subscribe to get the latest posts sent to your email.
