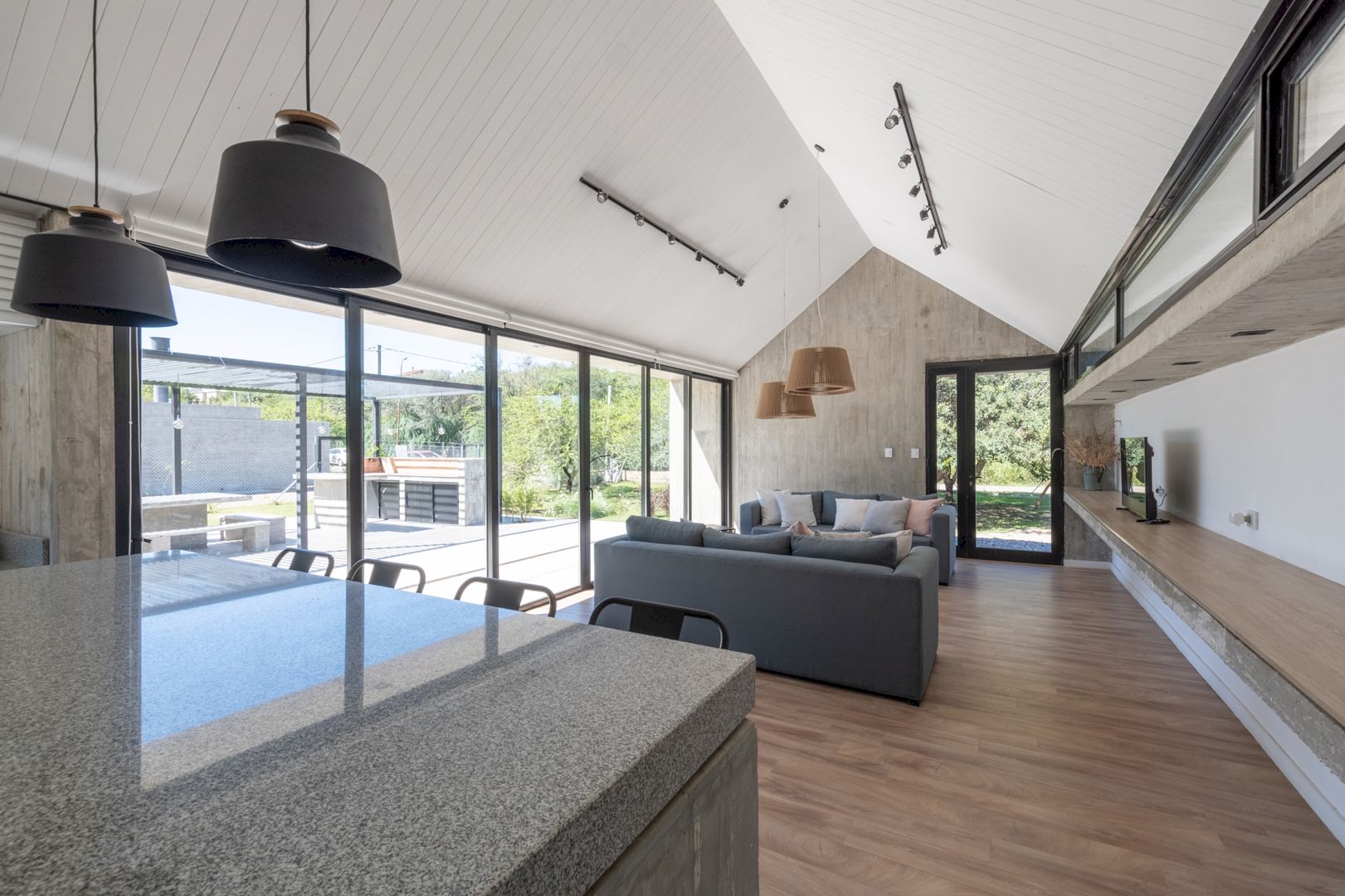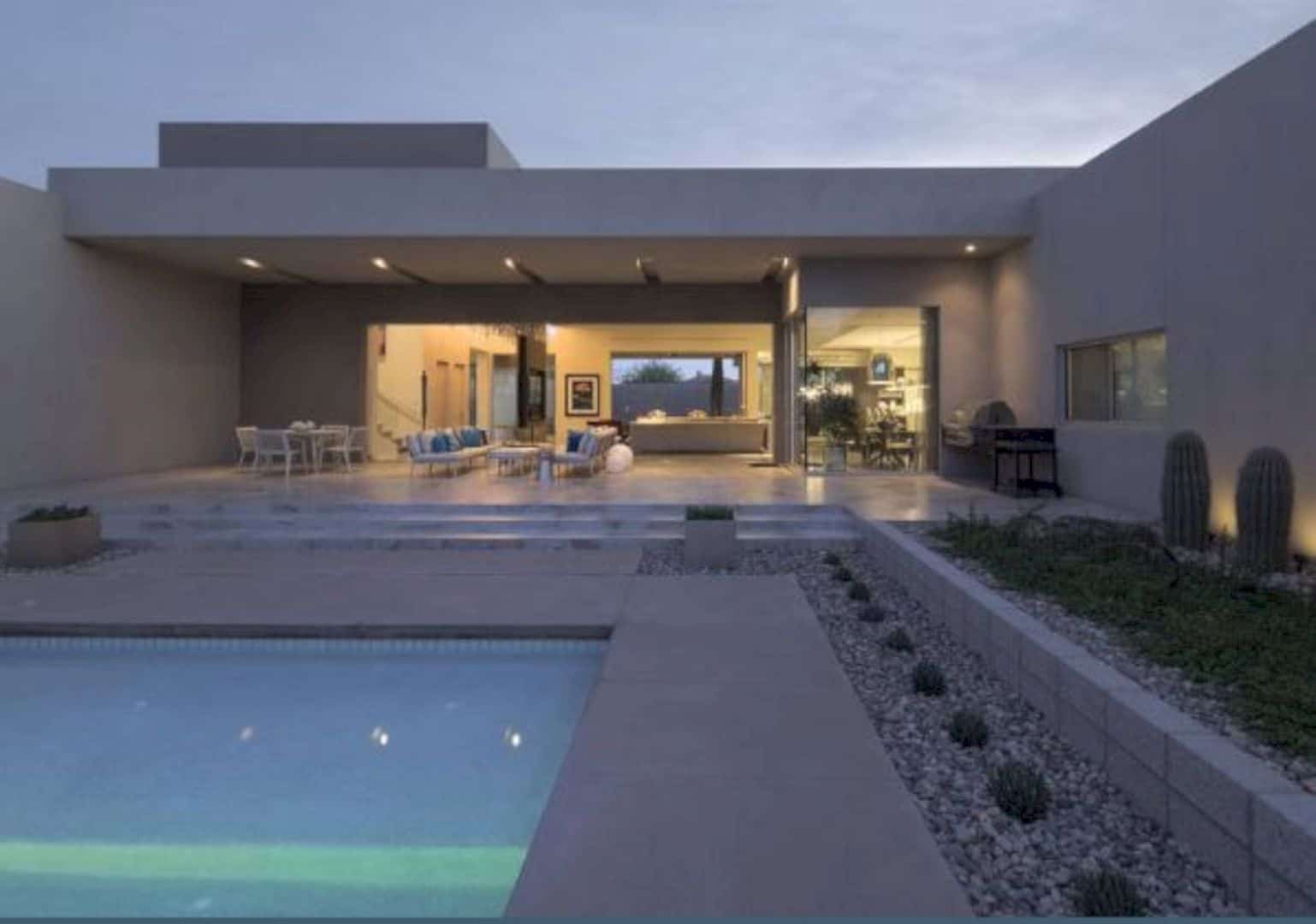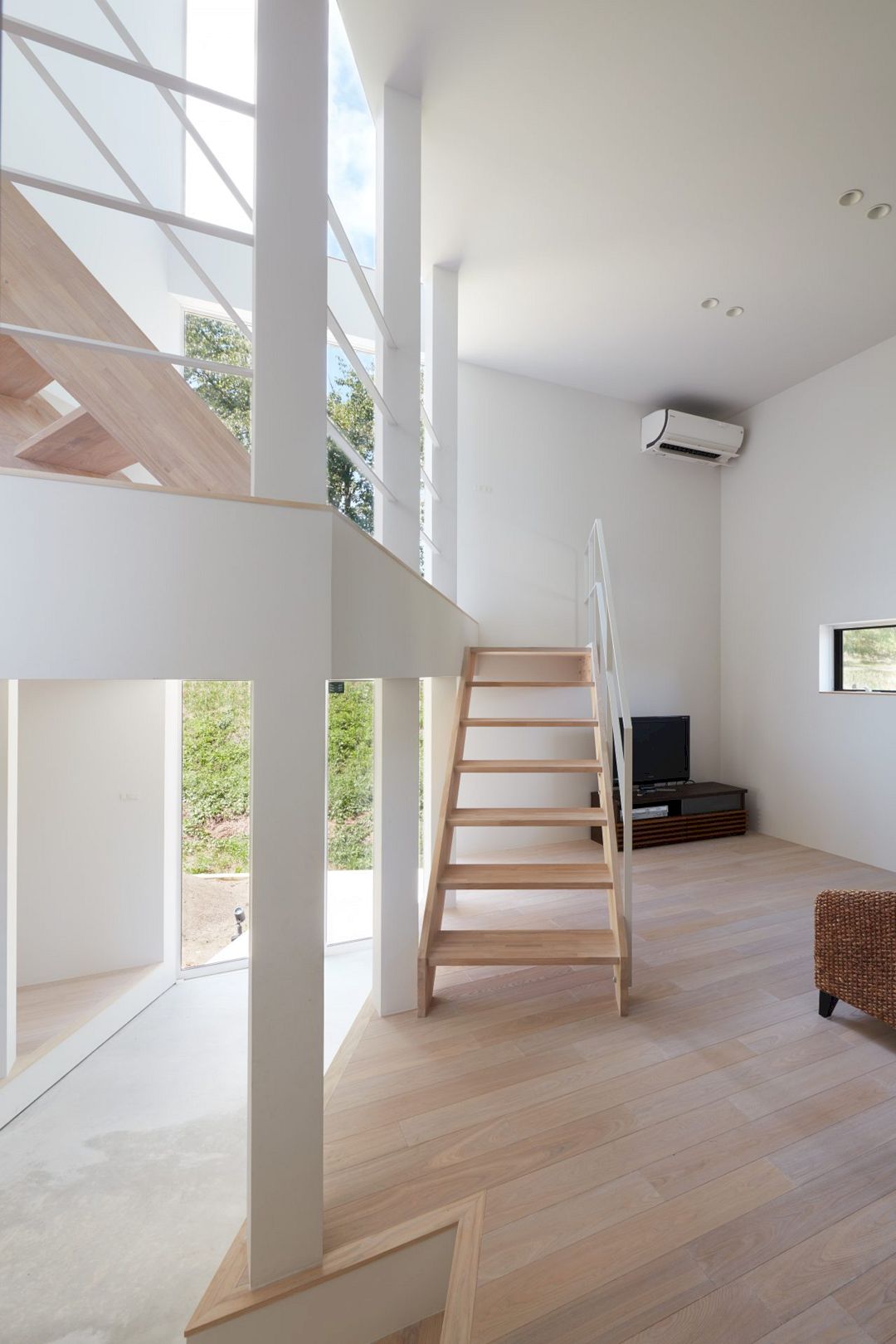There was a double purpose in this 2020 project: designing a weekend and holiday home as well as a smart real estate investment for temporary rent until the day it gets sold.
Casa TT or House TT is located in Villa Allende, Córdoba, Argentina, sitting in a 1700 sqm site adjacent to Casa SI, another project from GRUPO Studio by Santiago Chasseing. It consists of a strip-shaped implantation longitudinal to the terrain and poses on the west side of the plot with a mainly closed facade.
A beautiful forest of native trees in front of the terrain provides the house with intimacy from street views. A third expansion area that is characterized by a steep slope upwards is in the back part of the land while the main garden is on the east side.
Responding to the gabled roof archetype, this house is resolved on the outside entirely with exposed concrete. The roof is coated with prefabricated concrete slabs. Inside, there are two main areas. One area is a social area towards the front garden that includes a living and dining room with an integrated kitchen. Another area is a private area with two bedrooms towards the back garden.
The windows invite natural light to come into the interior, supported by big openings and long slits depending on the orientation and the purpose of each place. Every room is also equipped with crossed ventilation.
The result of this project is a simple, beautiful, practical house made of noble materials, that amazes everyone with its charms.
Brands and products used in this project:
Mármoles Colón: Negro Brasil Leather
Egger: Laminado Compacto
Artemide: Olmo Spot
Tribeca: Silla Cuadra Blanca
Sherwin Williams: Pintura
CASA TT Gallery
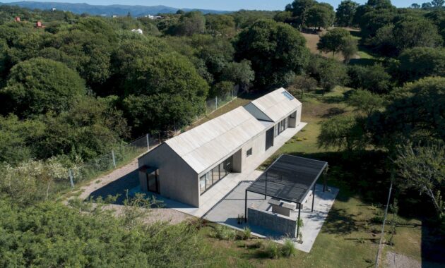
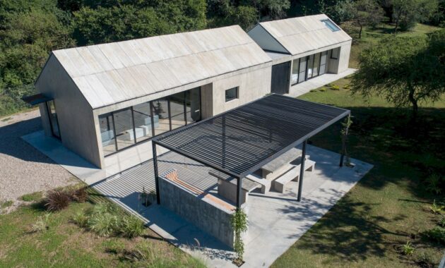
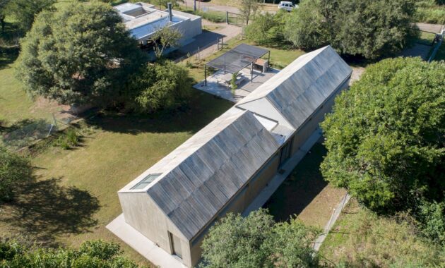
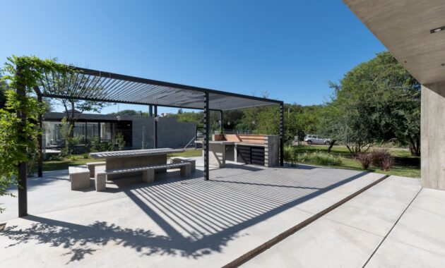
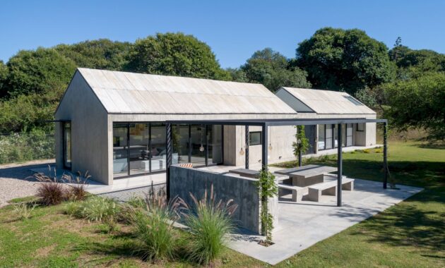
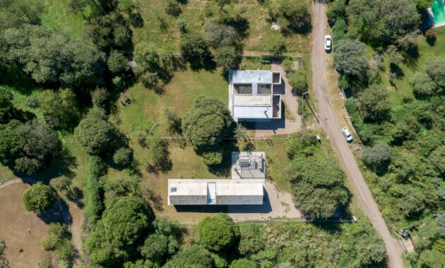
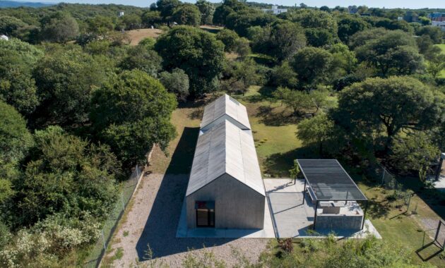
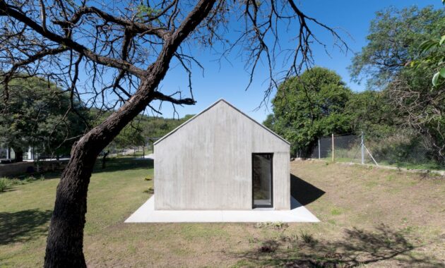
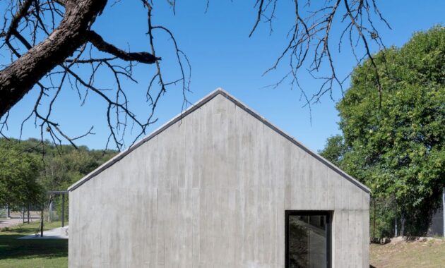
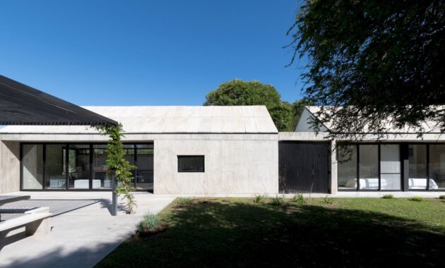
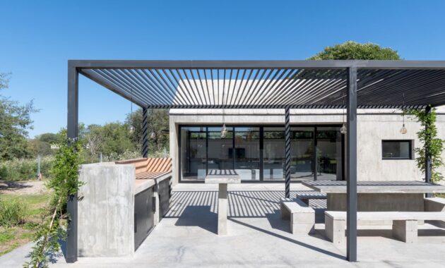
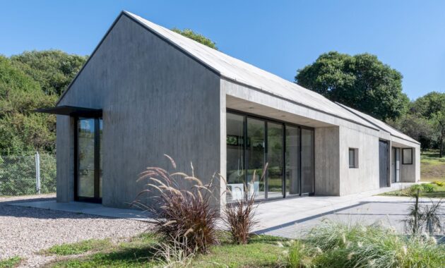
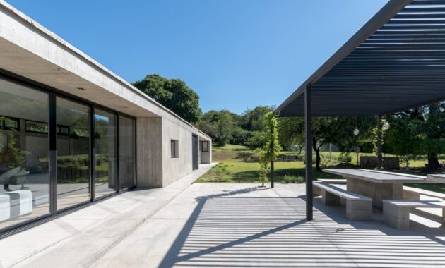
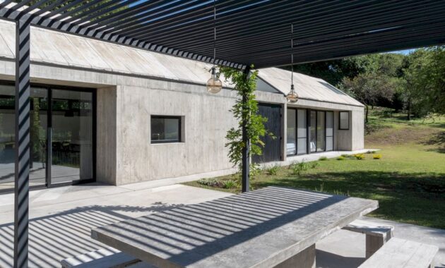
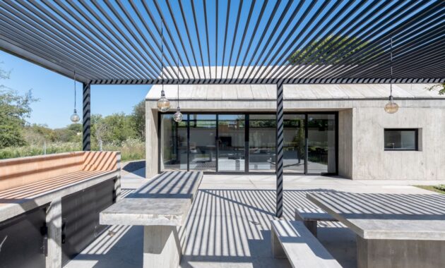
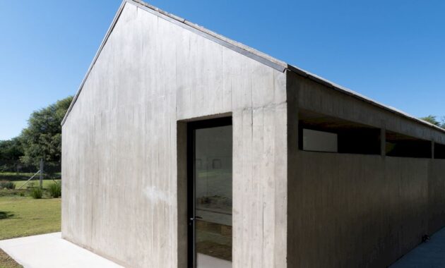
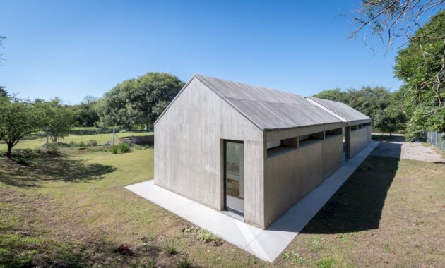
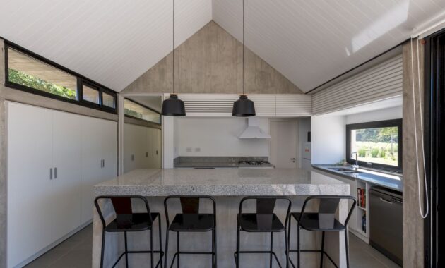
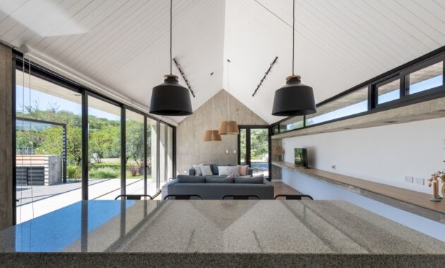
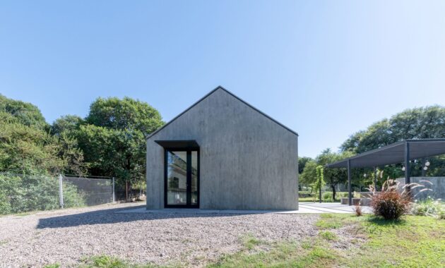
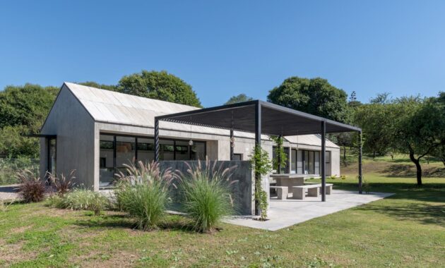
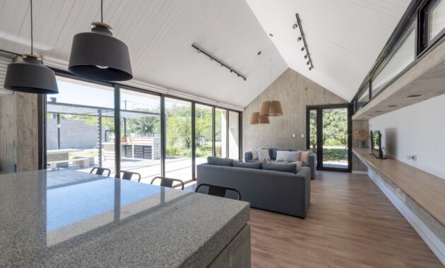
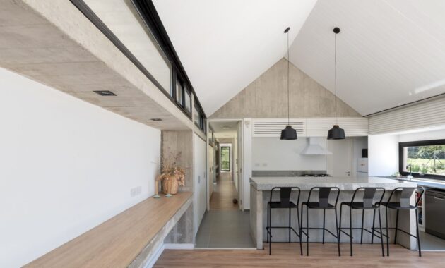
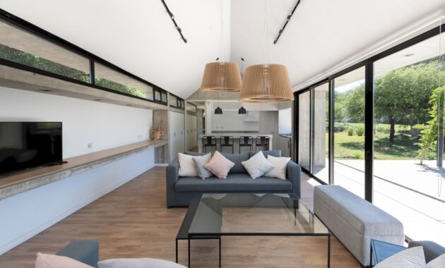
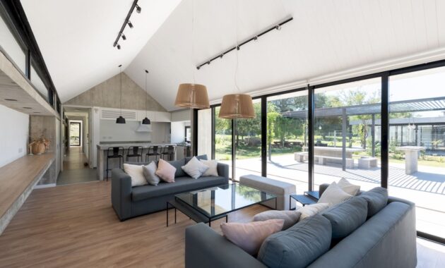
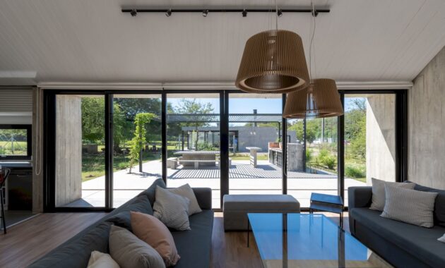
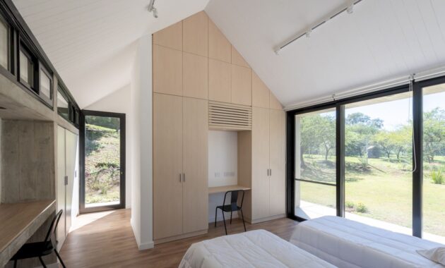
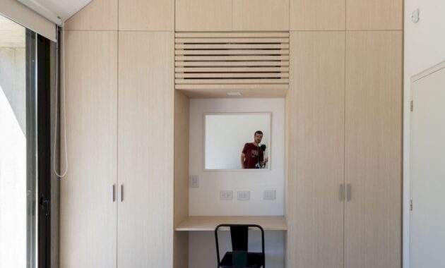
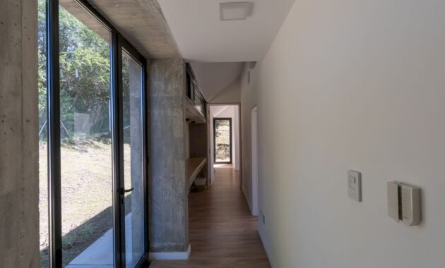
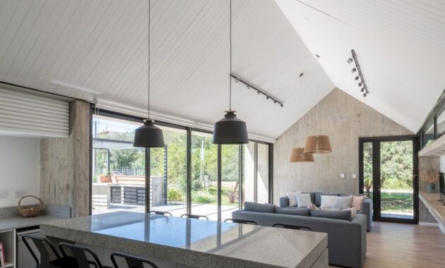
Architect: Santiago Chasseing
Photographer: Gonzalo Viramonte, @gonzaloviramonte
Discover more from Futurist Architecture
Subscribe to get the latest posts sent to your email.
